$765,000 - 1310 Lischey Ave 201, Nashville
- 3
- Bedrooms
- 2
- Baths
- 1,215
- SQ. Feet
- 0.03
- Acres
Welcome to STARLET, a boutique 21-unit condo building located in the heart of Cleveland Park—just minutes from the future East Bank development, Oracle’s new headquarters, and the restaurants, bars, and shops of East Nashville. This fully furnished 3-bedroom, 2-bath condo is NOO STR approved, offering a unique opportunity for buyers who want a property they can personally enjoy when in town and rent out when they’re away. As a corner unit with windows on three sides, this condo is filled with natural light, creating a bright and welcoming atmosphere that truly sets it apart. The thoughtful floor plan includes open living spaces, cleverly designed bunk nooks to maximize sleeping capacity, and stylish yet durable finishes like quartz countertops, luxury vinyl tile flooring, high-efficiency appliances, LED lighting, and CAT6 wiring. Furnishings are neutral, comfortable, and in excellent condition—offering a turnkey setup that feels like home, whether you’re hosting guests or enjoying a stay yourself. With a strong booking calendar for May, this unit provides steady rental potential while allowing flexibility for part-time owners. Whether you’re expanding your investment portfolio or looking for a Nashville home base that works for both personal use and income, this is a smart opportunity in a neighborhood with significant long-term upside.
Essential Information
-
- MLS® #:
- 2883486
-
- Price:
- $765,000
-
- Bedrooms:
- 3
-
- Bathrooms:
- 2.00
-
- Full Baths:
- 2
-
- Square Footage:
- 1,215
-
- Acres:
- 0.03
-
- Year Built:
- 2024
-
- Type:
- Residential
-
- Sub-Type:
- Flat Condo
-
- Status:
- Active
Community Information
-
- Address:
- 1310 Lischey Ave 201
-
- Subdivision:
- Starlet East
-
- City:
- Nashville
-
- County:
- Davidson County, TN
-
- State:
- TN
-
- Zip Code:
- 37207
Amenities
-
- Amenities:
- Fitness Center, Sidewalks, Underground Utilities
-
- Utilities:
- Water Available
-
- Parking Spaces:
- 2
-
- View:
- City
Interior
-
- Interior Features:
- Ceiling Fan(s), Primary Bedroom Main Floor, High Speed Internet
-
- Appliances:
- Electric Oven, Electric Range, Dishwasher, Dryer, Microwave, Refrigerator, Stainless Steel Appliance(s), Washer
-
- Heating:
- Central
-
- Cooling:
- Central Air
-
- # of Stories:
- 1
Exterior
-
- Construction:
- Frame
School Information
-
- Elementary:
- Shwab Elementary
-
- Middle:
- Jere Baxter Middle
-
- High:
- Maplewood Comp High School
Additional Information
-
- Date Listed:
- May 12th, 2025
-
- Days on Market:
- 58
Listing Details
- Listing Office:
- Compass Re
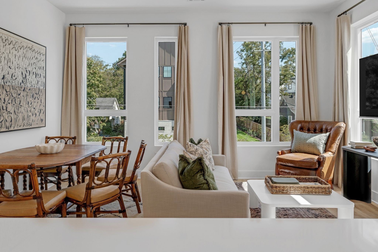
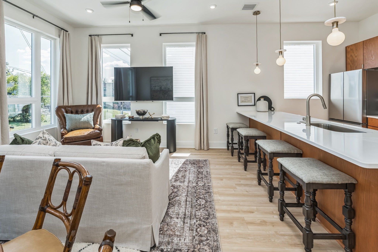
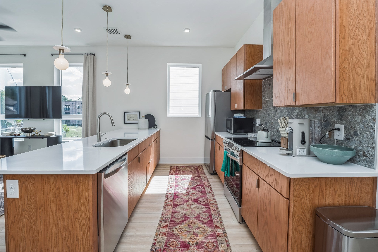
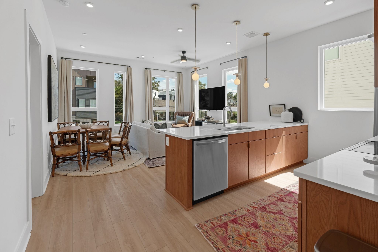
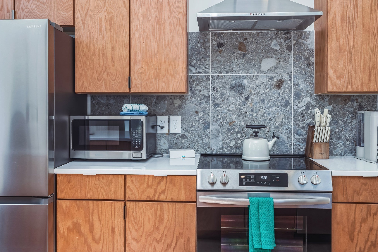
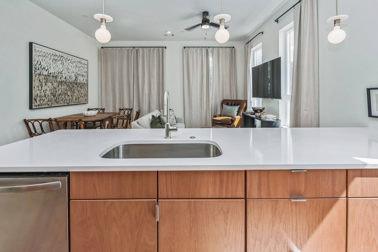
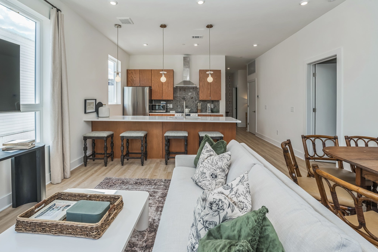
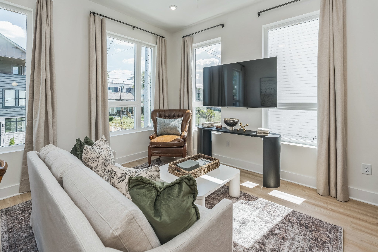
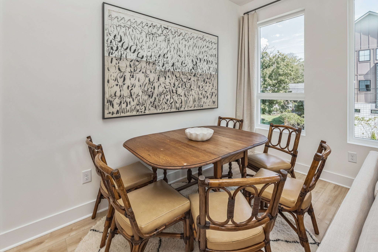
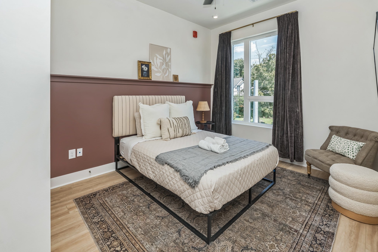
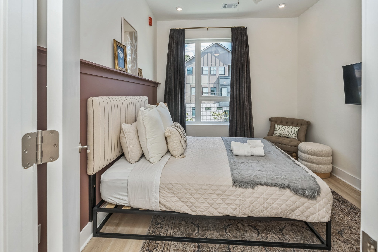
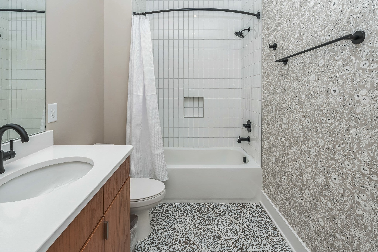
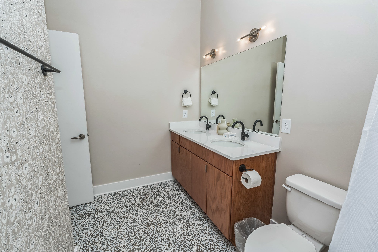
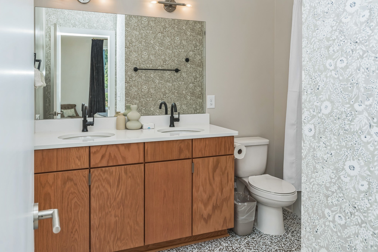
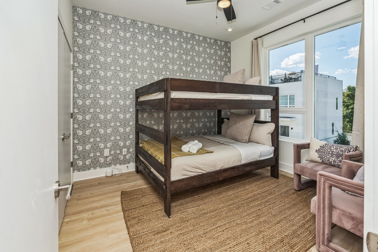
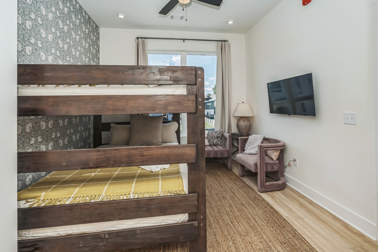
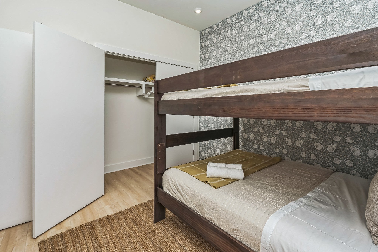
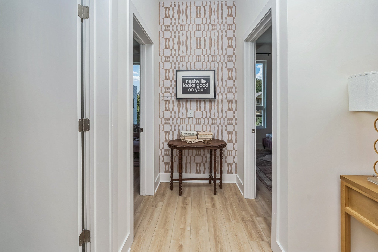
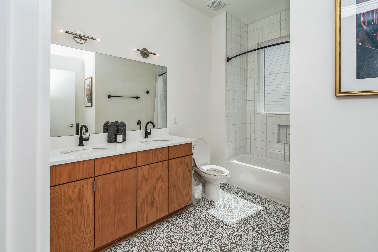
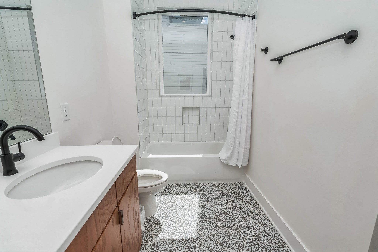
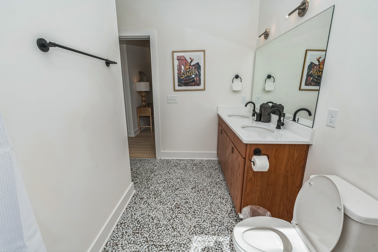
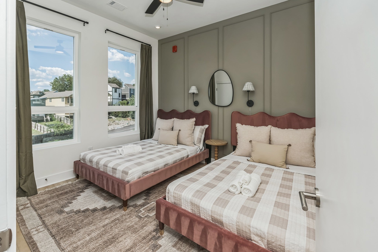
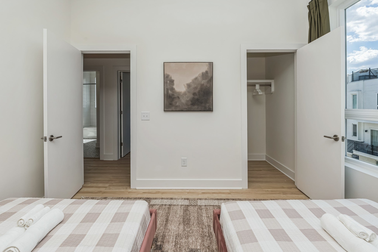
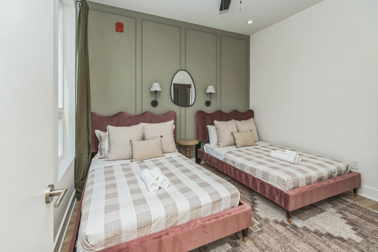
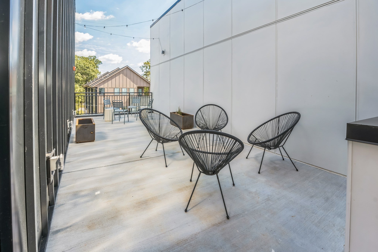
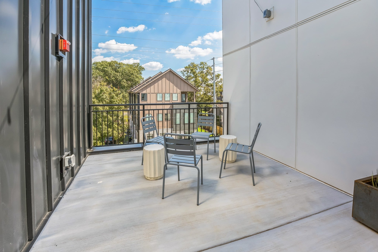
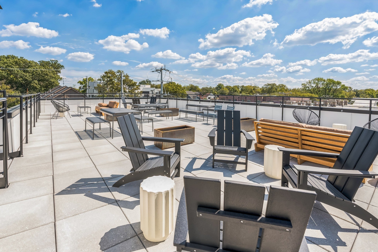
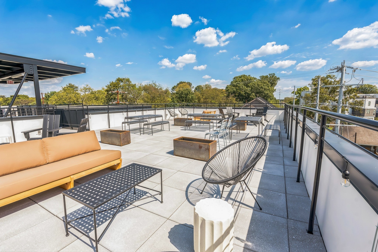
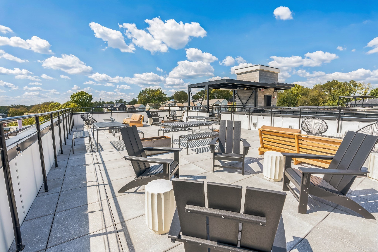
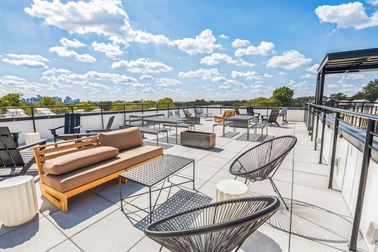
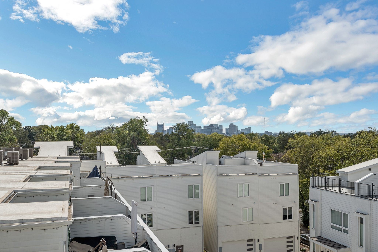
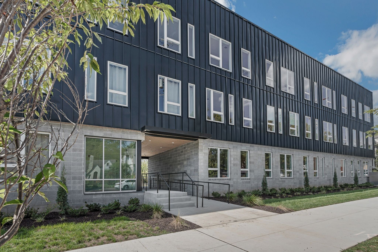
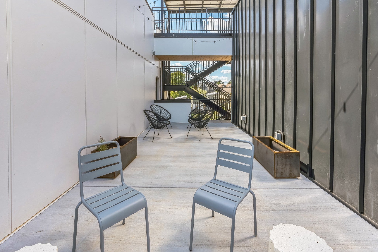
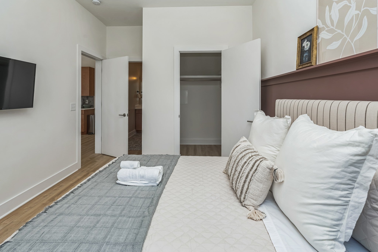
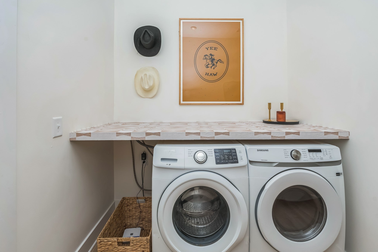
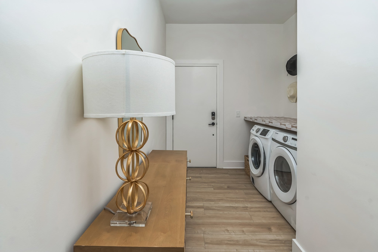
 Copyright 2025 RealTracs Solutions.
Copyright 2025 RealTracs Solutions.