$2,110 - 1111 Cedarhill Ct, Mount Juliet
- 3
- Bedrooms
- 2
- Baths
- 1,319
- SQ. Feet
- 1989
- Year Built
Step into timeless charm and everyday comfort at this newly renovated home nestled on a peaceful cul-de-sac in the heart of Mt. Juliet. With 3 spacious bedrooms and 2 bathrooms, this beautifully refreshed residence offers an ideal blend of warmth, functionality, and modern elegance. The main living area is bathed in natural light, flowing effortlessly into an open-concept kitchen featuring stainless steel appliances, updated finishes, and ample space for gathering. Upstairs, the serene primary suite offers a private escape with a generous en-suite bath and walk-in closet, while the additional bedrooms provide flexible space for guests, work, or relaxation. Enjoy a large backyard that’s perfect for morning coffee, weekend cookouts, or unwinding at the end of the day. Located minutes from Mt. Juliet’s shopping, dining, and top-rated Wilson County schools, this home offers comfort, style, and an unbeatable location—all wrapped into one welcoming space. - - Lawn care for both the gorgeous front yard and the spacious backyard is currently being taken care of; however, ongoing maintenance remains the tenant’s responsibility.-- Pets are accepted on case by case by the property owner. Our standard pet policy is $25 a month in pet rent, and $500 up front, PER PET all nonrefundable. This could change based on the animal and the property owner's discretion.
Essential Information
-
- MLS® #:
- 2883483
-
- Price:
- $2,110
-
- Bedrooms:
- 3
-
- Bathrooms:
- 2.00
-
- Full Baths:
- 2
-
- Square Footage:
- 1,319
-
- Acres:
- 0.00
-
- Year Built:
- 1989
-
- Type:
- Residential Lease
-
- Sub-Type:
- Single Family Residence
-
- Status:
- Active
Community Information
-
- Address:
- 1111 Cedarhill Ct
-
- Subdivision:
- Villages At Cedar Creek
-
- City:
- Mount Juliet
-
- County:
- Wilson County, TN
-
- State:
- TN
-
- Zip Code:
- 37122
Amenities
-
- Utilities:
- Water Available
-
- Garages:
- Driveway
Interior
-
- Interior Features:
- Ceiling Fan(s), Storage, Walk-In Closet(s)
-
- Appliances:
- Oven, Electric Range, Dishwasher, Dryer, Refrigerator, Washer
-
- Heating:
- Central
-
- Cooling:
- Ceiling Fan(s), Central Air
-
- Fireplace:
- Yes
-
- # of Fireplaces:
- 1
-
- # of Stories:
- 1
Exterior
-
- Roof:
- Shingle
-
- Construction:
- Brick, Vinyl Siding
School Information
-
- Elementary:
- W A Wright Elementary
-
- Middle:
- Mt. Juliet Middle School
-
- High:
- Green Hill High School
Additional Information
-
- Date Listed:
- May 12th, 2025
-
- Days on Market:
- 4
Listing Details
- Listing Office:
- Gemstone Solutions Property Management And Realty
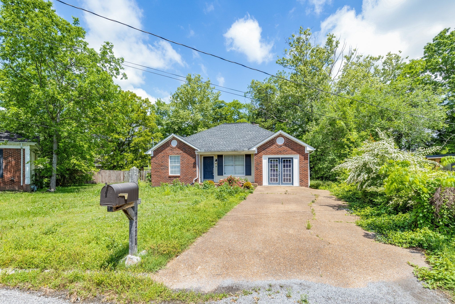
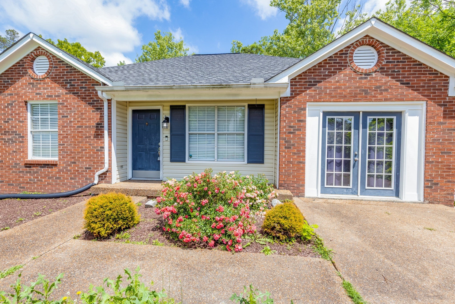
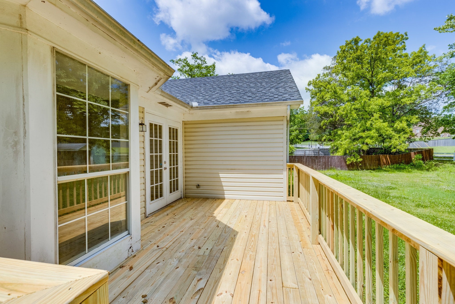
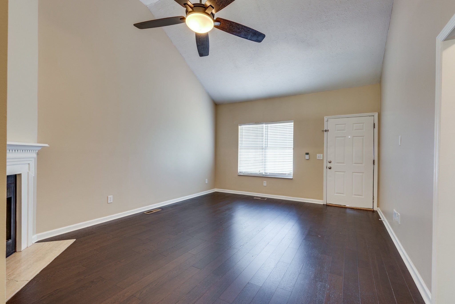
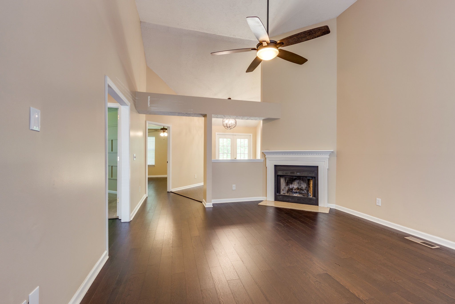
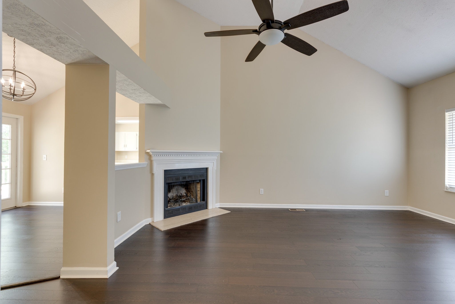
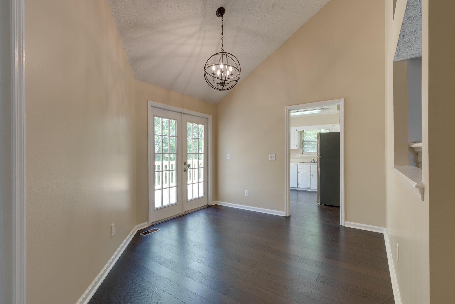
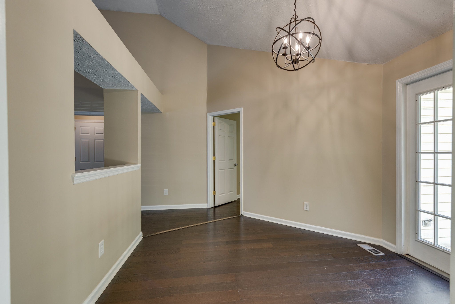
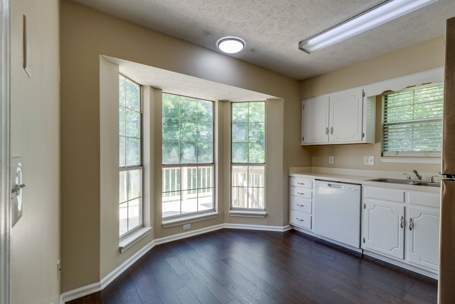
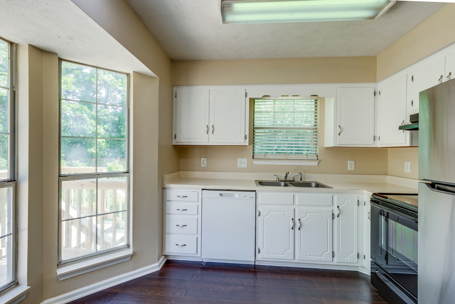
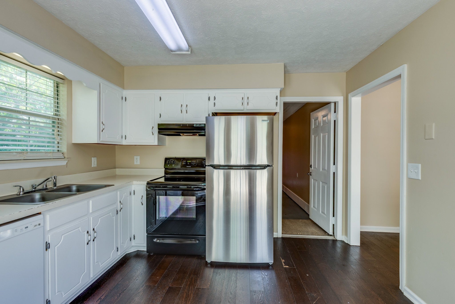
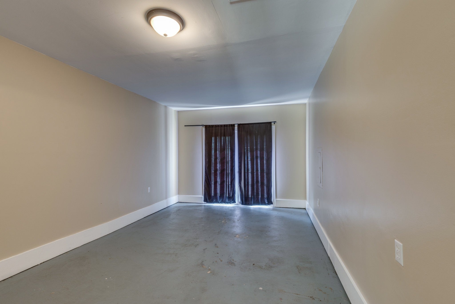
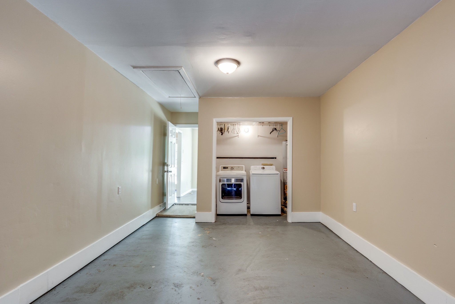
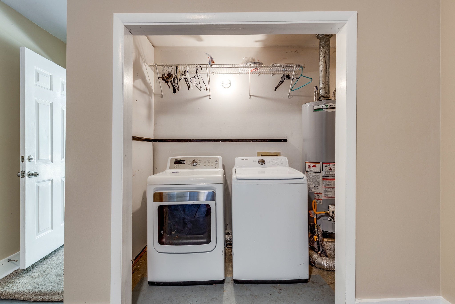
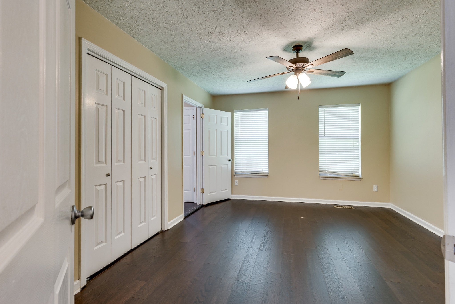
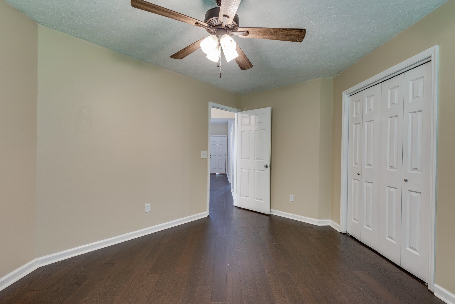
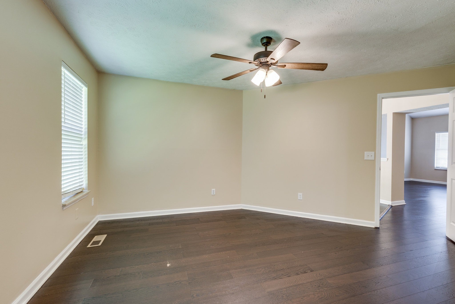
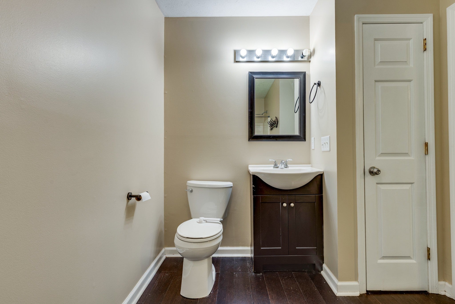
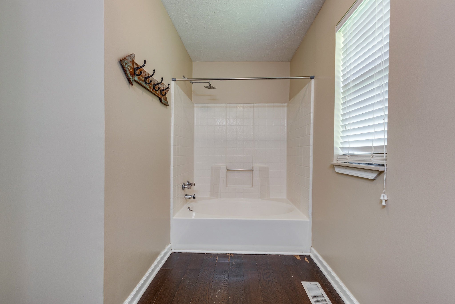
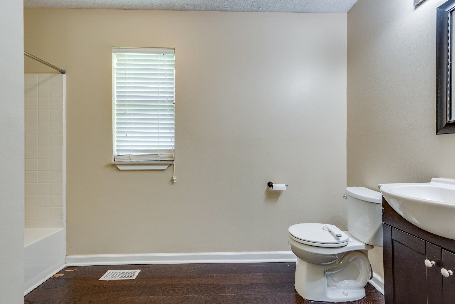

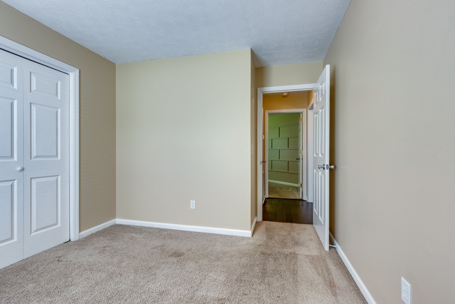
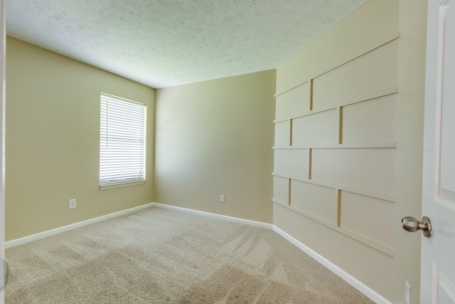
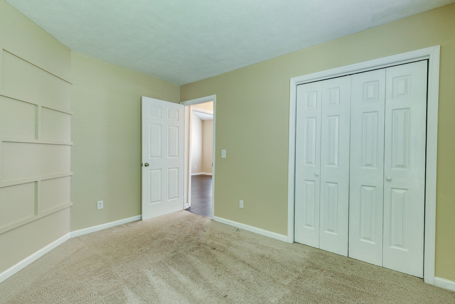
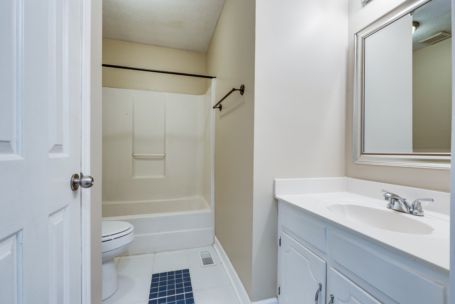
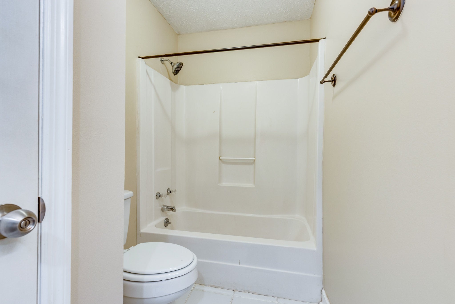
 Copyright 2025 RealTracs Solutions.
Copyright 2025 RealTracs Solutions.