$200,000 - 513 E Main St, Waverly
- 3
- Bedrooms
- 2
- Baths
- 1,126
- SQ. Feet
- 0.38
- Acres
Welcome Home to your picturesque private getaway amongst a manicured garden of roses, shrubs & trees. This home is surrounded by a freshly painted white privacy fence which creates a park like atmosphere within its boarders. Step inside and be greeted with a beautiful electric fireplace in the large main entertaining room which flows freely into the kitchen where you will find white stone countertops, a stone backsplash, tile flooring and stainless appliances. This 3 bedroom 2 bath retreat was fully updated in 2022 taken down to the studs and re-crafted with care as you will enjoy the functionality and updated features of the interior rooms. Enjoy your morning coffee on your choice of the front or back covered patio as you over look the Landscaping or your new design as you make the home your own. Having access from two streets offers convenience as the front access is off E Main and the rear access is off Armstrong, and also allows for possibilities of future growth. The location is perfect being only moments away from the town square where you will find boutiques, shops and restaurants. Being only moments from the main highway makes traveling a breeze. If you ready to fall in Love, schedule your private tour today!
Essential Information
-
- MLS® #:
- 2883478
-
- Price:
- $200,000
-
- Bedrooms:
- 3
-
- Bathrooms:
- 2.00
-
- Full Baths:
- 2
-
- Square Footage:
- 1,126
-
- Acres:
- 0.38
-
- Year Built:
- 1941
-
- Type:
- Residential
-
- Sub-Type:
- Single Family Residence
-
- Status:
- Active
Community Information
-
- Address:
- 513 E Main St
-
- Subdivision:
- Lucas Land & Lumber
-
- City:
- Waverly
-
- County:
- Humphreys County, TN
-
- State:
- TN
-
- Zip Code:
- 37185
Amenities
-
- Utilities:
- Water Available
-
- Parking Spaces:
- 2
-
- Garages:
- Concrete
Interior
-
- Interior Features:
- Primary Bedroom Main Floor, High Speed Internet
-
- Appliances:
- Oven, Microwave, Refrigerator
-
- Heating:
- Central
-
- Cooling:
- Central Air
-
- # of Stories:
- 1
Exterior
-
- Lot Description:
- Level
-
- Roof:
- Shingle
-
- Construction:
- Vinyl Siding
School Information
-
- Elementary:
- Waverly Elementary
-
- Middle:
- Waverly Jr High School
-
- High:
- Waverly Central High School
Additional Information
-
- Date Listed:
- May 12th, 2025
Listing Details
- Listing Office:
- Epique Realty
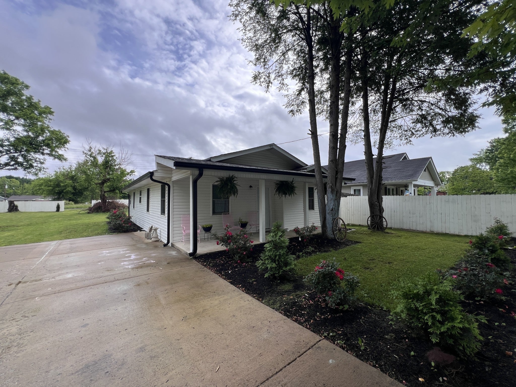
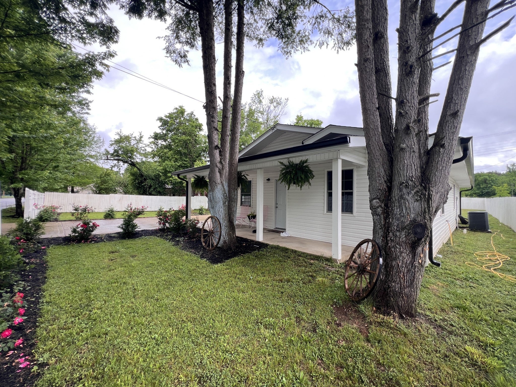
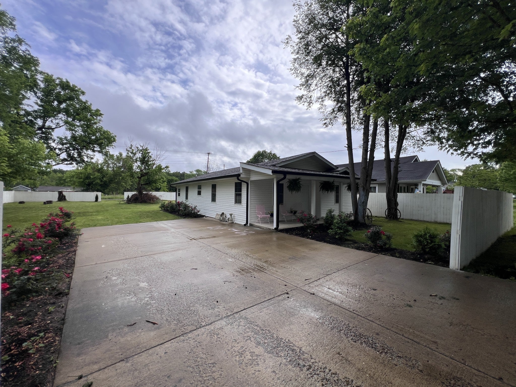
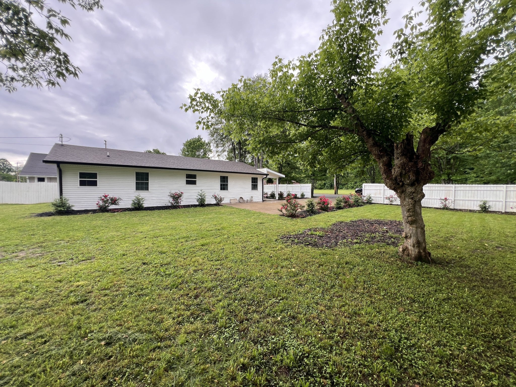
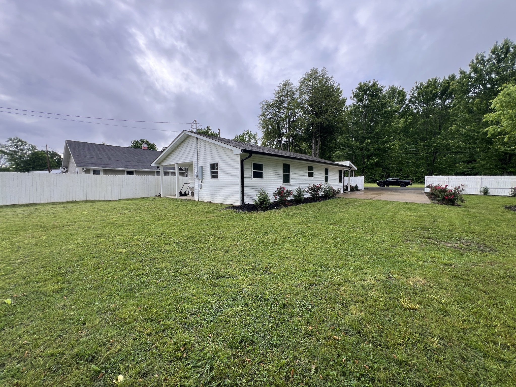
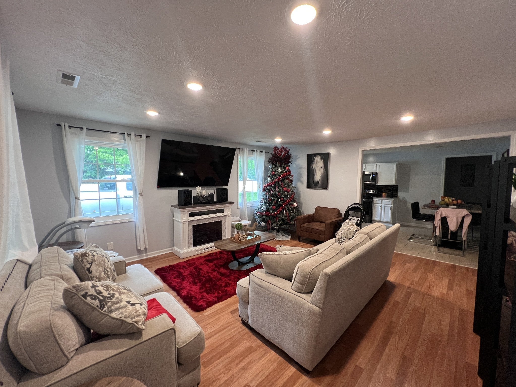
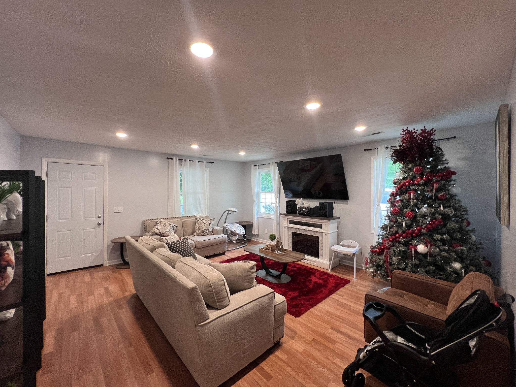
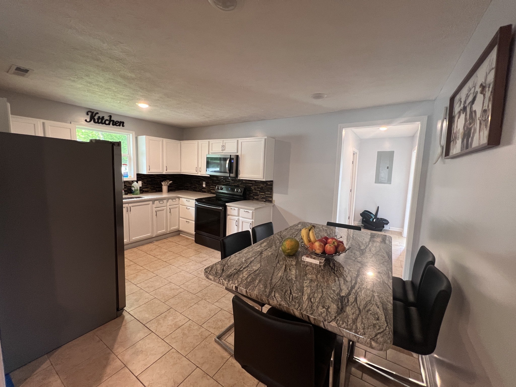
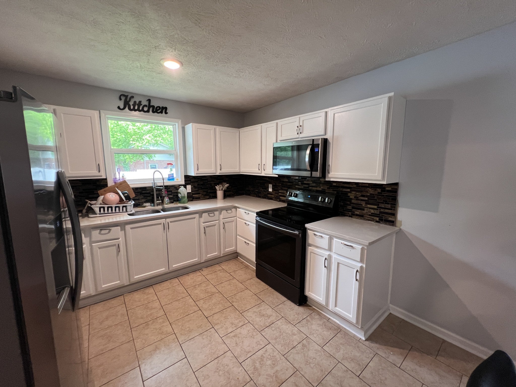
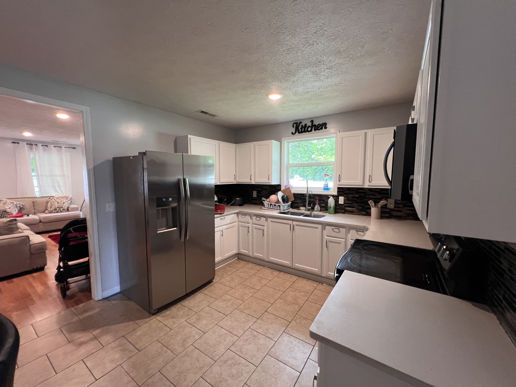
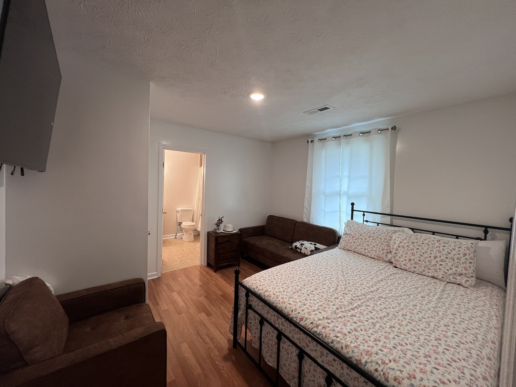
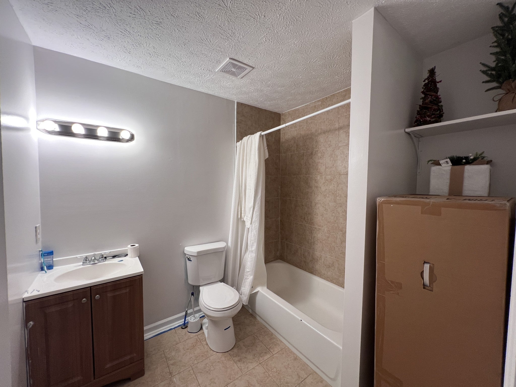
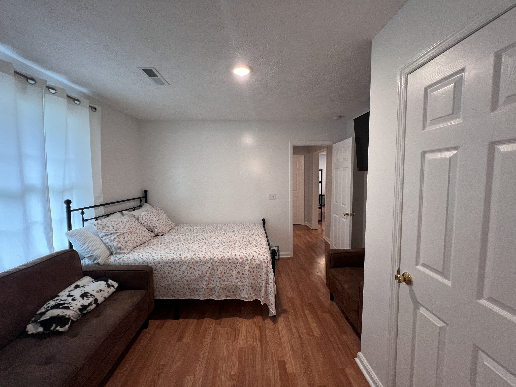
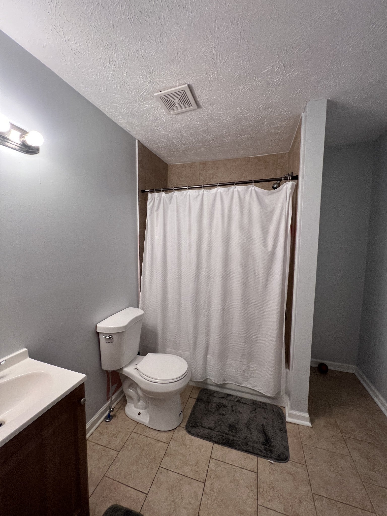
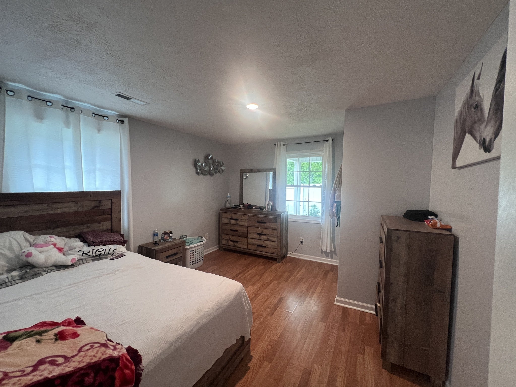

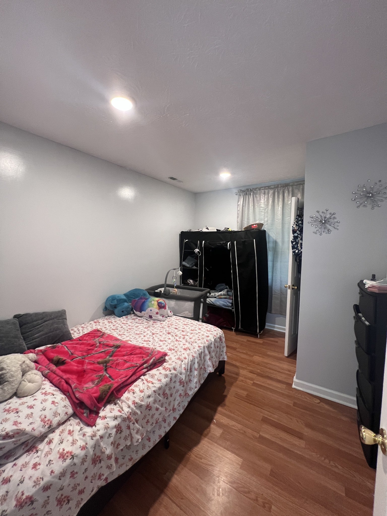
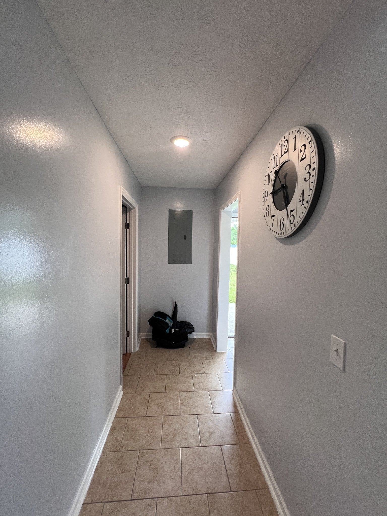
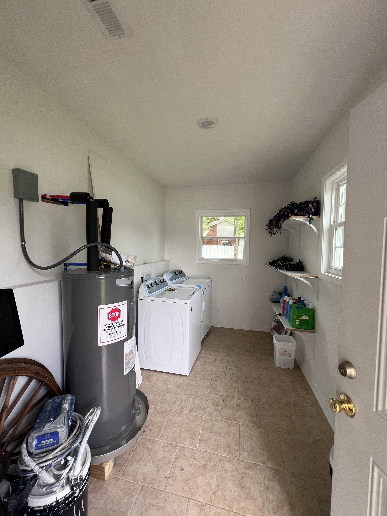
 Copyright 2025 RealTracs Solutions.
Copyright 2025 RealTracs Solutions.