$384,900 - 1082 Riverwood Village Blvd, Hermitage
- 3
- Bedrooms
- 2½
- Baths
- 1,950
- SQ. Feet
- 0.07
- Acres
Seller is motivated!!! Price improvement ! Welcome to an elegant residence at 1082 Riverwood Village Boulevard, nestled in the serene locale of Hermitage, TN. This three-bedroom, two-bathroom home encompasses a spacious 1,952 square feet, offering a blend of modern upgrades and timeless charm. Step inside to discover a great floor plan designed to accommodate both relaxation and entertaining. The generous living and dining areas provide ample space for gatherings, while the master ensuite on the main floor offers a private retreat with its own sophisticated touch. Recent improvements elevate the home's appeal, including a brand-new roof and an updated upstairs bathroom with exquisite tile work in 2023. Revel in the convenience of a 2022 composite deck, ideal for outdoor leisure, and appreciate the efficiency of a new furnace, HVAC system, and windows installed in 2020. The kitchen shines with a new refrigerator and faucet, complemented by a state-of-the-art washer and dryer. Washer and Dryer hookups are available on first floor near half bath! Set on a 3,049 square foot lot, this home combines elegance and practicality, offering an inviting space ready for its next chapter.
Essential Information
-
- MLS® #:
- 2883461
-
- Price:
- $384,900
-
- Bedrooms:
- 3
-
- Bathrooms:
- 2.50
-
- Full Baths:
- 2
-
- Half Baths:
- 1
-
- Square Footage:
- 1,950
-
- Acres:
- 0.07
-
- Year Built:
- 2009
-
- Type:
- Residential
-
- Sub-Type:
- Townhouse
-
- Status:
- Under Contract - Not Showing
Community Information
-
- Address:
- 1082 Riverwood Village Blvd
-
- Subdivision:
- Villages Of Riverwood
-
- City:
- Hermitage
-
- County:
- Davidson County, TN
-
- State:
- TN
-
- Zip Code:
- 37076
Amenities
-
- Amenities:
- Clubhouse, Pool, Sidewalks
-
- Utilities:
- Electricity Available, Water Available
-
- Parking Spaces:
- 4
-
- # of Garages:
- 2
-
- Garages:
- Garage Door Opener, Detached, Aggregate, Driveway
Interior
-
- Interior Features:
- Ceiling Fan(s), Entrance Foyer, Extra Closets, High Ceilings, Open Floorplan, Pantry, Walk-In Closet(s), High Speed Internet
-
- Appliances:
- Electric Range
-
- Heating:
- Central, Electric
-
- Cooling:
- Central Air, Electric
-
- Fireplace:
- Yes
-
- # of Fireplaces:
- 1
-
- # of Stories:
- 2
Exterior
-
- Roof:
- Shingle
-
- Construction:
- Stone, Vinyl Siding
School Information
-
- Elementary:
- Tulip Grove Elementary
-
- Middle:
- DuPont Tyler Middle
-
- High:
- McGavock Comp High School
Additional Information
-
- Date Listed:
- May 13th, 2025
-
- Days on Market:
- 127
Listing Details
- Listing Office:
- Compass Re
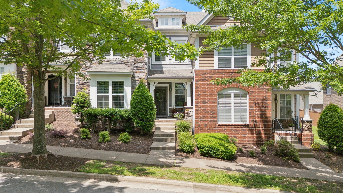
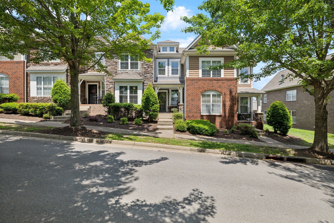
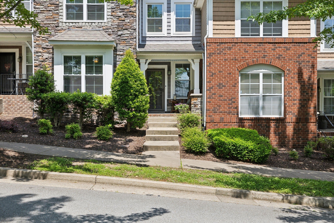
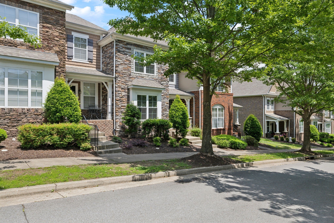
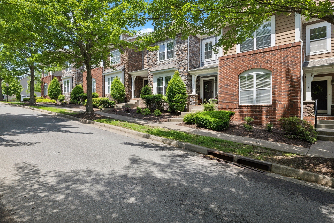
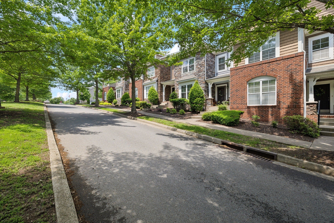
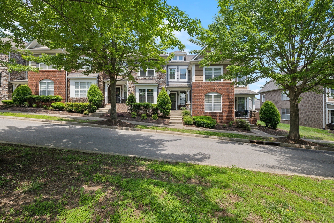
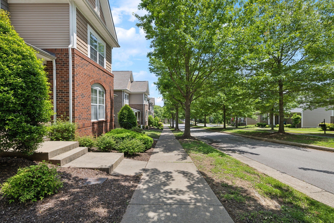
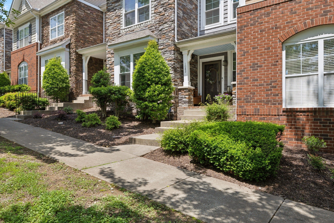
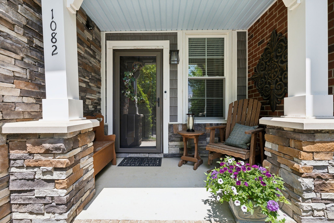
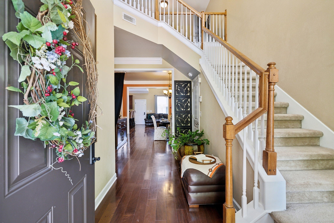
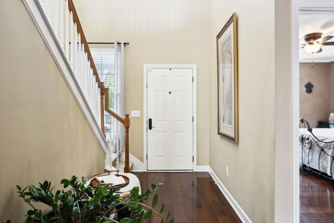
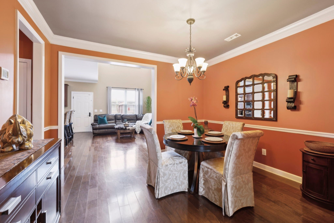
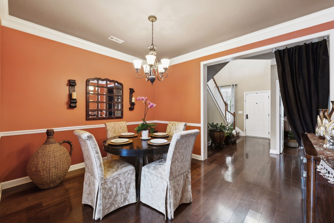
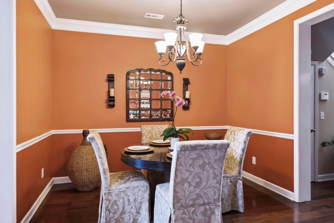
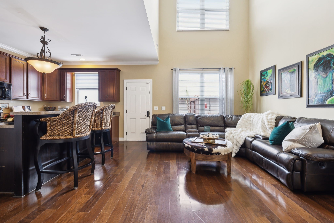
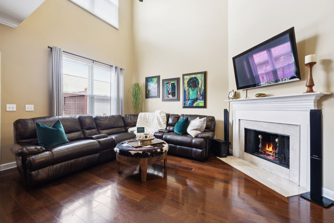
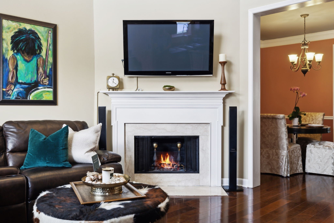
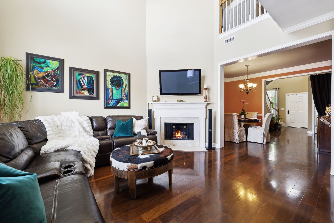
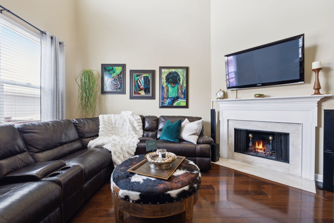
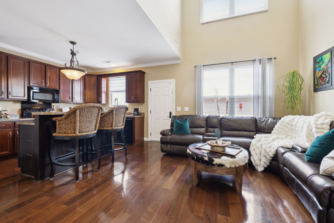
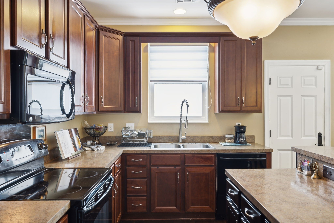
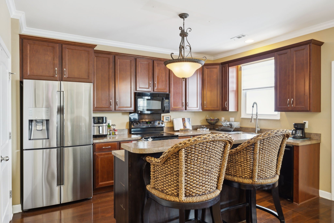
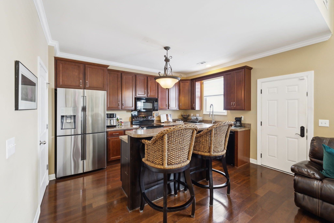
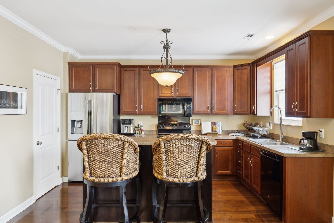
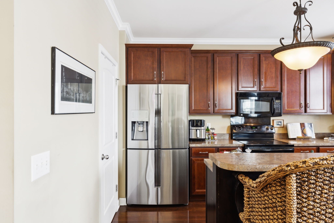
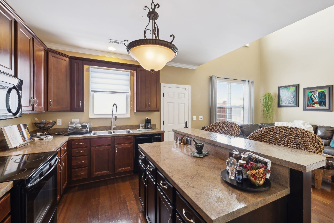
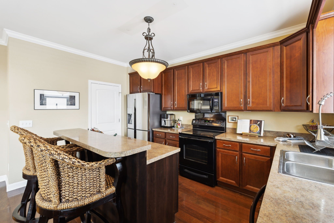
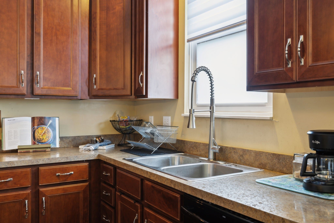
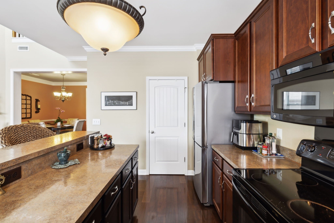
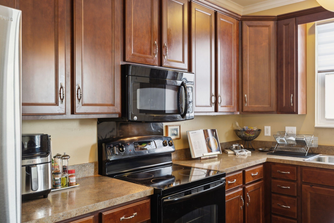
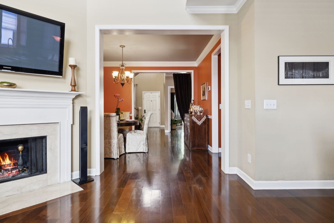
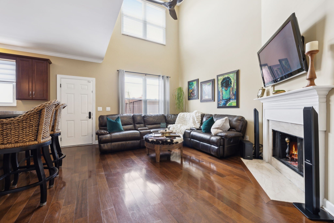
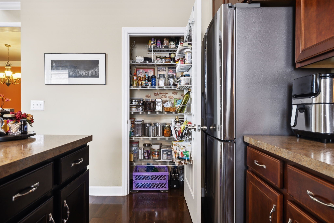
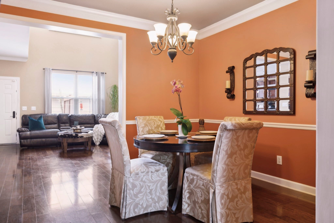
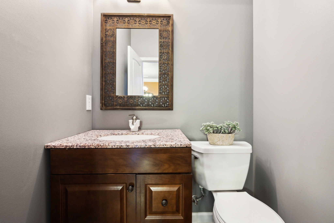
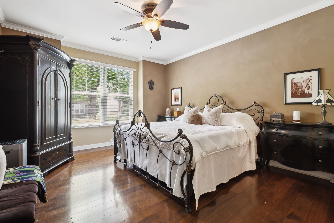
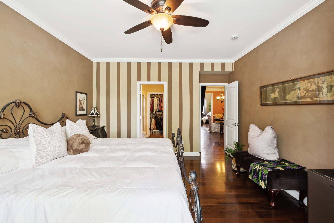
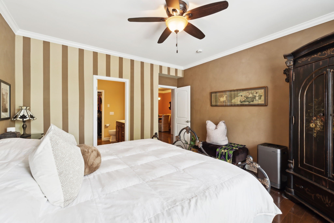
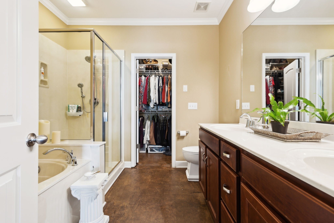
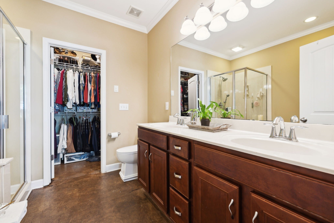
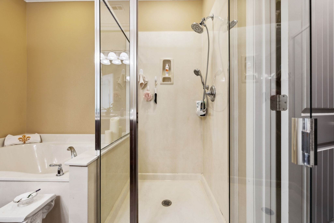
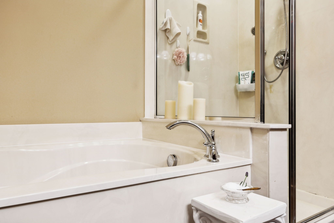
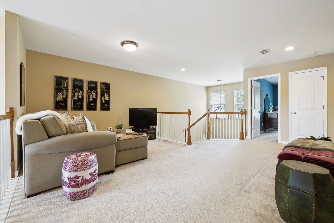
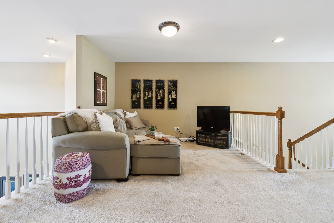
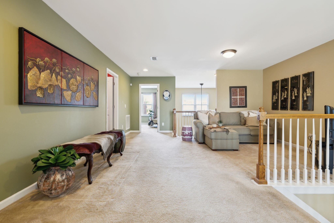
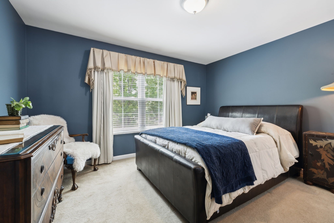
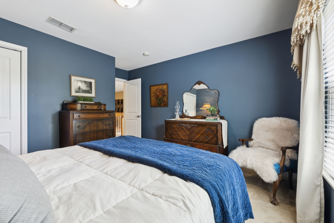
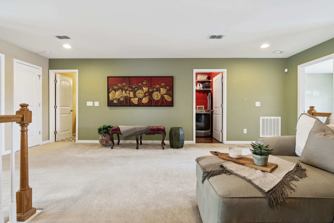
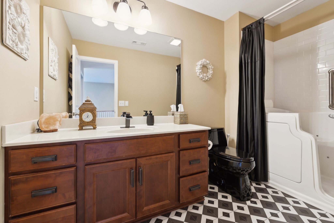
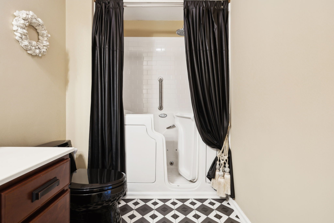
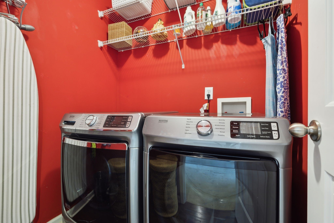
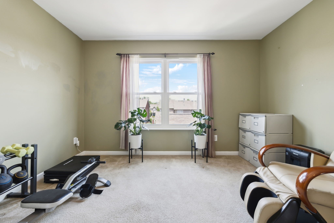
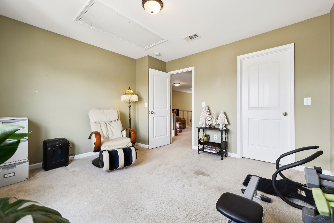
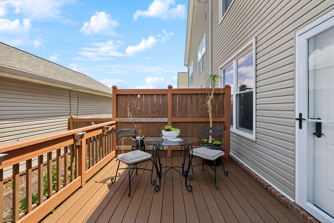
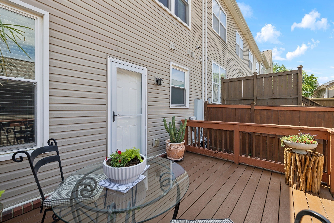
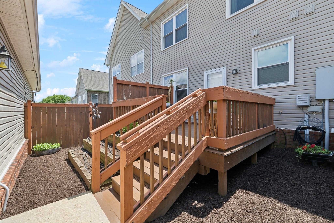
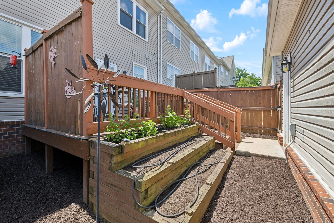
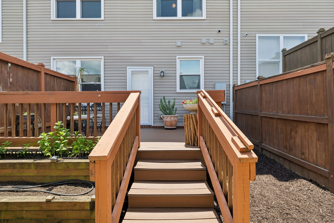
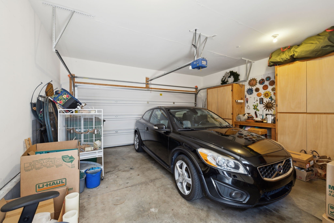
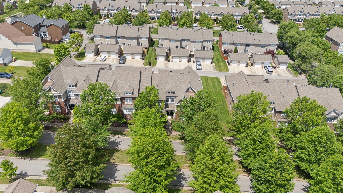
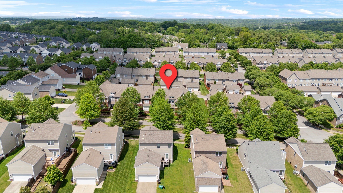
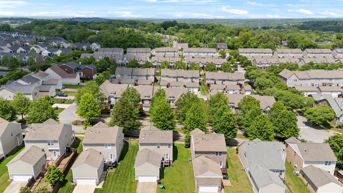
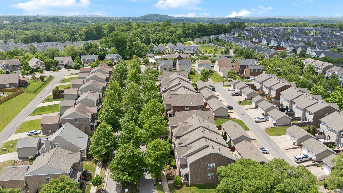
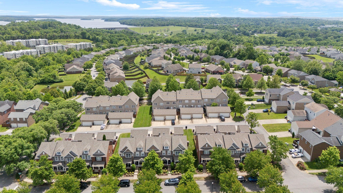
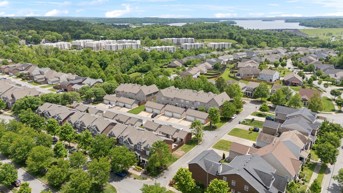
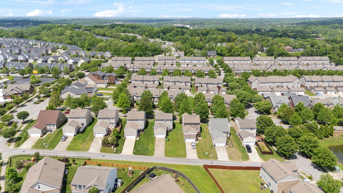
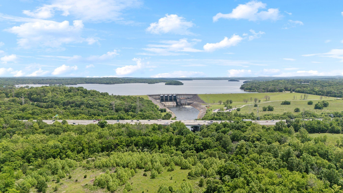
 Copyright 2025 RealTracs Solutions.
Copyright 2025 RealTracs Solutions.