$239,999 - 1131 Stringers Ridge Rd 11k, Chattanooga
- 1
- Bedrooms
- 1
- Baths
- 1,075
- SQ. Feet
- 1974
- Year Built
A FURNISHED GEM at The Pinnacle – A Stunning Gated Community!!!! Welcome to this exceptional condo in one of Chattanooga’s most coveted gated communities. Located just minutes from downtown, this premium unit is a true masterpiece of modern elegance and style. Step inside and be greeted by an abundance of natural light, highlighting the beautiful hand-scraped hardwood floors and soft, neutral paint tones. The spacious open floor plan is perfect for entertaining, with granite countertops throughout and stunning floor-to-ceiling windows that frame the breathtaking views of Signal Mountain. The updated design offers ample space for comfortable living, while the community provides a wealth of amenities, including a club room, swimming pool, theater, exercise room, and convenient laundry rooms on each floor. The HOA fee covers all utilities except cable and internet, making living here as convenient as it is luxurious. Unit 11K also comes with a covered, main-level garage parking space conveniently located near the front door. And here’s the best part – all the stylish furniture and rugs are included, making it move-in ready! Bonus Offer: With a full-price offer, the seller will cover the Buyer’s 1% HOA Initiation Fee. Don't miss out on this unique opportunity to own a beautiful home with spectacular views, first-class amenities, and an unbeatable location.
Essential Information
-
- MLS® #:
- 2883447
-
- Price:
- $239,999
-
- Bedrooms:
- 1
-
- Bathrooms:
- 1.00
-
- Full Baths:
- 1
-
- Square Footage:
- 1,075
-
- Acres:
- 0.00
-
- Year Built:
- 1974
-
- Type:
- Residential
-
- Sub-Type:
- High Rise
-
- Style:
- Contemporary
-
- Status:
- Active
Community Information
-
- Address:
- 1131 Stringers Ridge Rd 11k
-
- Subdivision:
- The Pinnacle
-
- City:
- Chattanooga
-
- County:
- Hamilton County, TN
-
- State:
- TN
-
- Zip Code:
- 37405
Amenities
-
- Amenities:
- Clubhouse, Fitness Center, Pool
-
- Utilities:
- Water Available, Cable Connected
-
- Parking Spaces:
- 1
-
- # of Garages:
- 1
-
- Garages:
- Private
Interior
-
- Interior Features:
- Ceiling Fan(s), Elevator, Open Floorplan, Walk-In Closet(s), Primary Bedroom Main Floor
-
- Appliances:
- Electric Oven, Built-In Electric Range, Dishwasher, Disposal, Microwave, Refrigerator
-
- Heating:
- Central
-
- Cooling:
- Central Air
-
- # of Stories:
- 1
Exterior
-
- Exterior Features:
- Balcony
-
- Construction:
- Brick
School Information
-
- Elementary:
- Red Bank Elementary School
-
- Middle:
- Red Bank Middle School
-
- High:
- Red Bank High School
Additional Information
-
- Date Listed:
- May 12th, 2025
-
- Days on Market:
- 4
Listing Details
- Listing Office:
- Benchmark Realty, Llc
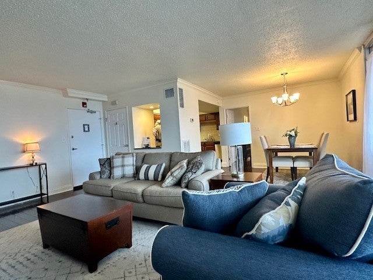
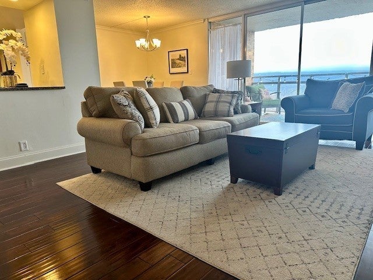
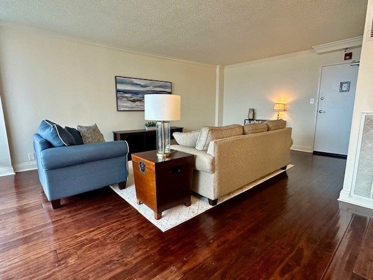
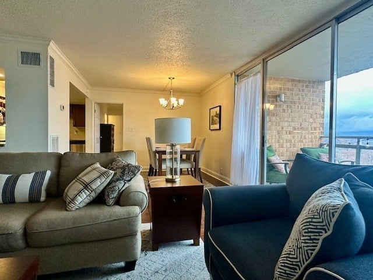
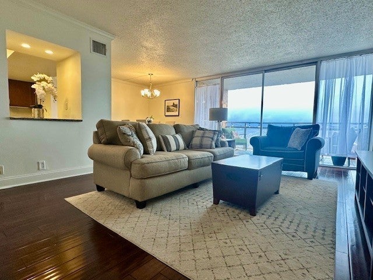
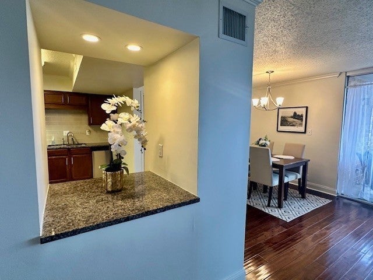
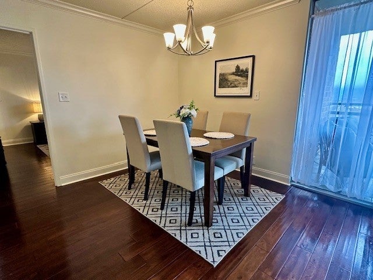
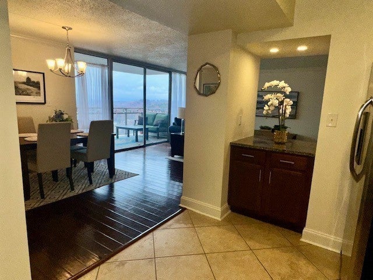
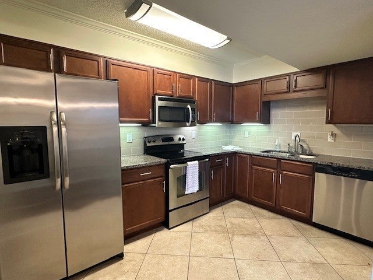
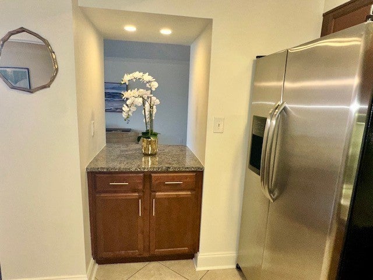
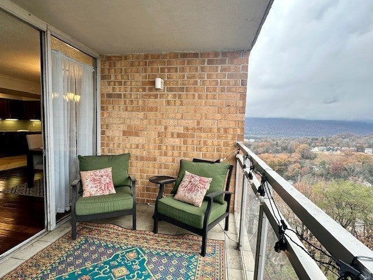
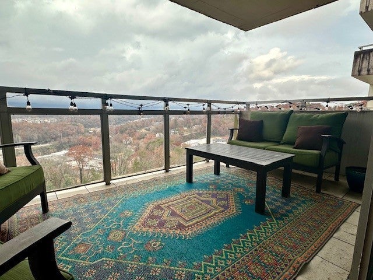
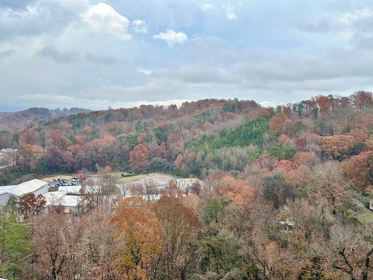
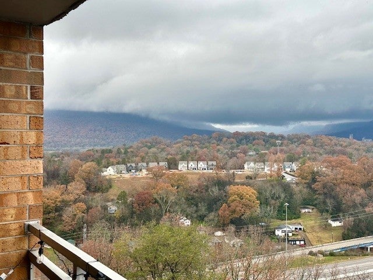
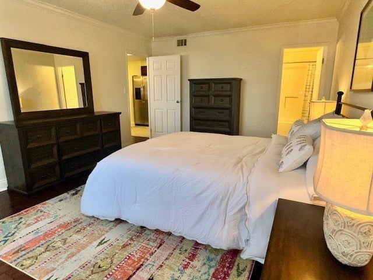
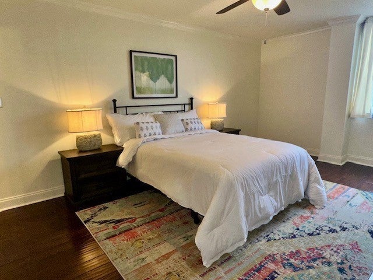
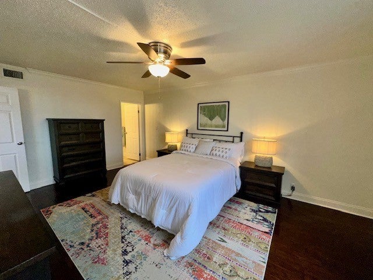
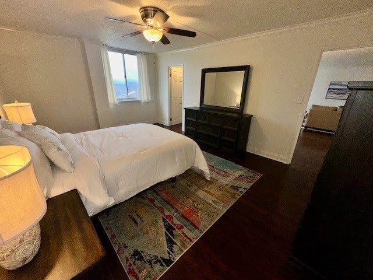
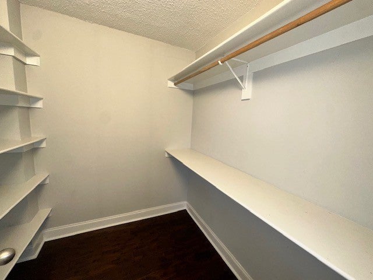
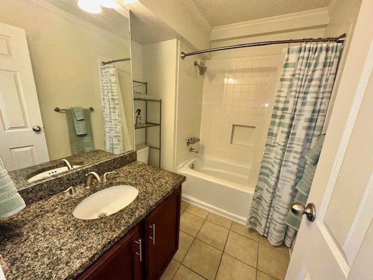
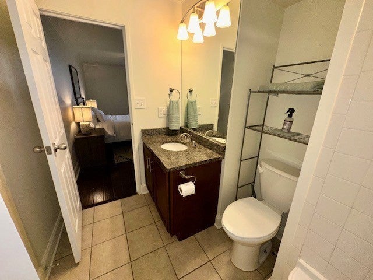
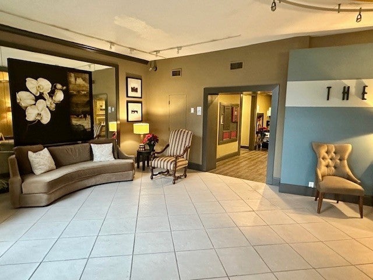
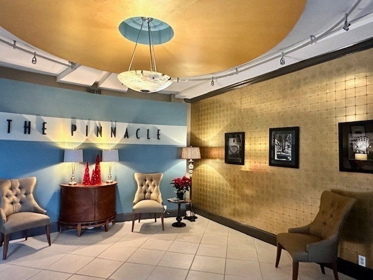
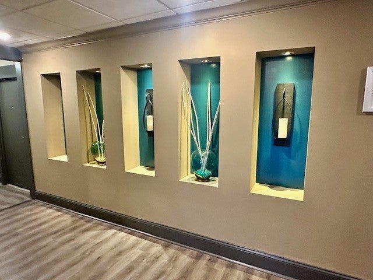
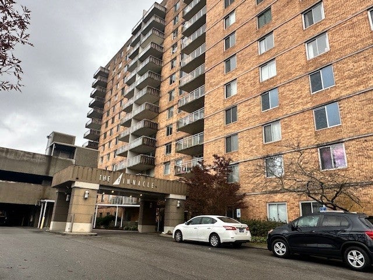
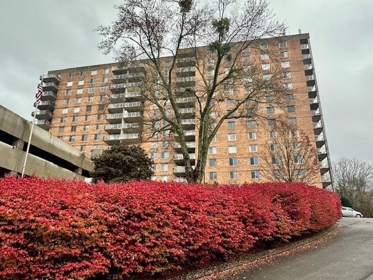
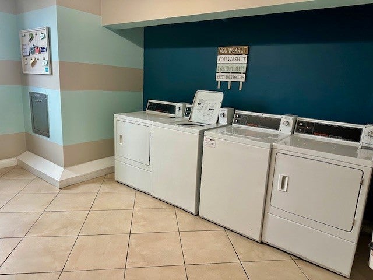
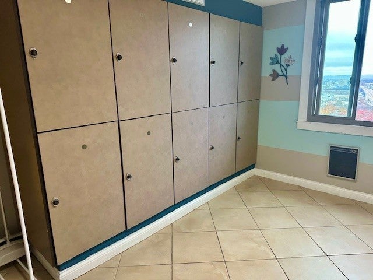
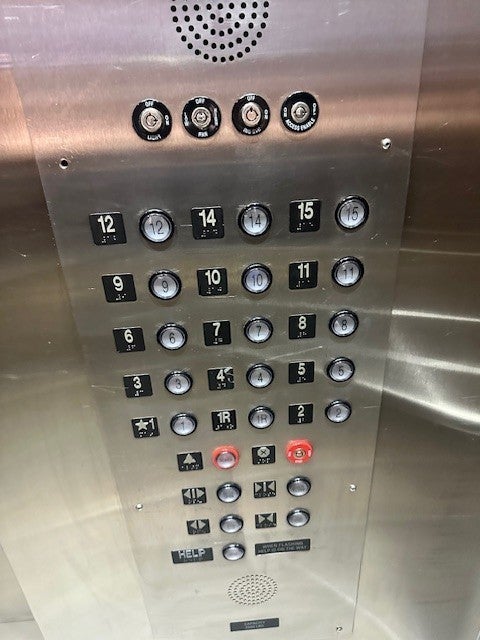
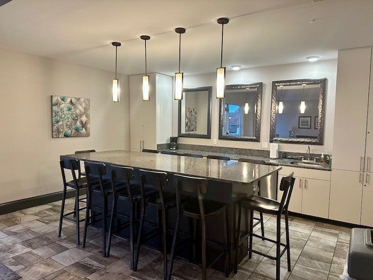


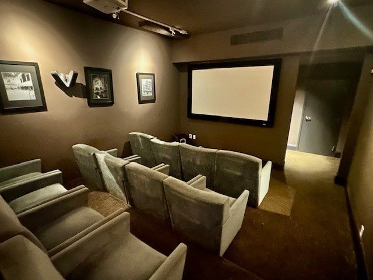
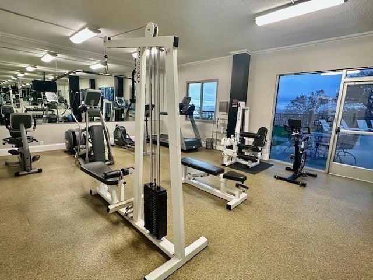
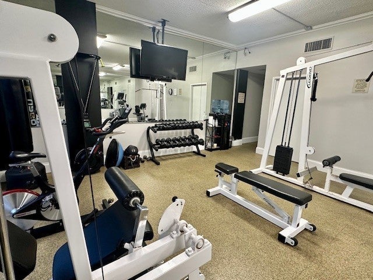
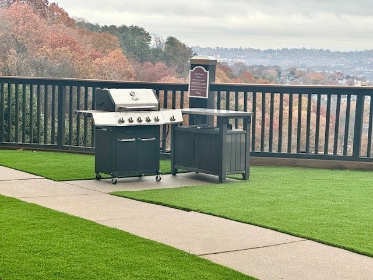
 Copyright 2025 RealTracs Solutions.
Copyright 2025 RealTracs Solutions.