$895,000 - 2212 Peterson Drive, Chattanooga
- 5
- Bedrooms
- 4
- Baths
- 3,708
- SQ. Feet
- 0.52
- Acres
Welcome to your dream home in the highly sought-after Drake Forest community! This brand-new construction offers over 3,700 square feet of beautifully crafted living space, designed with both function and comfort in mind. The exterior features a striking combination of concrete fiber board, stone, and brick, offering timeless curb appeal. Inside, you'll find 5 spacious bedrooms plus a bonus room and 4 full baths—2 on the main level and 2 upstairs. The open-concept layout includes a vaulted family room with a cozy gas log fireplace, an expansive kitchen with abundant cabinetry, an island, and a breakfast room. Enjoy more formal gatherings in the separate dining room or relax in the inviting keeping room just off the kitchen. The main-level primary suite showcases a specialty ceiling, spa tub, separate tiled shower with bench, and dual vanities. A second bedroom on the main includes an en suite bath with a tiled shower. Upstairs, you'll find three additional bedrooms and two full baths. Hardwood floors run throughout the main level (tile in wet areas). Additional features include a screened porch, open deck, double door, walk-in storage area with covered patio, gas tankless water heater, gas heat on main, and sodded front and back yards—all conveniently located near East Brainerd's best amenities.
Essential Information
-
- MLS® #:
- 2883383
-
- Price:
- $895,000
-
- Bedrooms:
- 5
-
- Bathrooms:
- 4.00
-
- Full Baths:
- 4
-
- Square Footage:
- 3,708
-
- Acres:
- 0.52
-
- Year Built:
- 2025
-
- Type:
- Residential
-
- Sub-Type:
- Single Family Residence
-
- Status:
- Active
Community Information
-
- Address:
- 2212 Peterson Drive
-
- Subdivision:
- Drake Forest
-
- City:
- Chattanooga
-
- County:
- Hamilton County, TN
-
- State:
- TN
-
- Zip Code:
- 37421
Amenities
-
- Amenities:
- Sidewalks
-
- Utilities:
- Electricity Available, Natural Gas Available, Water Available
-
- Parking Spaces:
- 2
-
- # of Garages:
- 2
-
- Garages:
- Garage Door Opener, Garage Faces Front
Interior
-
- Interior Features:
- Ceiling Fan(s), Open Floorplan, Walk-In Closet(s)
-
- Appliances:
- Microwave, Gas Range, Dishwasher
-
- Heating:
- Central, Heat Pump, Natural Gas
-
- Cooling:
- Central Air, Electric
-
- Fireplace:
- Yes
-
- # of Fireplaces:
- 2
-
- # of Stories:
- 2
Exterior
-
- Lot Description:
- Level
-
- Construction:
- Stone, Other, Brick
School Information
-
- Elementary:
- East Brainerd Elementary School
-
- Middle:
- Ooltewah Middle School
-
- High:
- Ooltewah High School
Additional Information
-
- Date Listed:
- December 9th, 2025
-
- Days on Market:
- 223
Listing Details
- Listing Office:
- Real Estate Partners Chattanooga, Llc
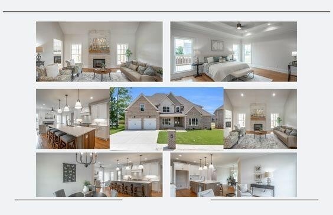
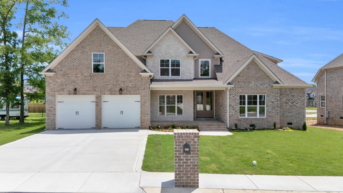
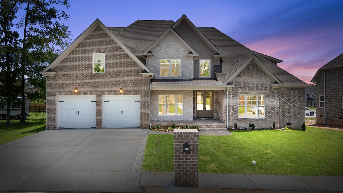
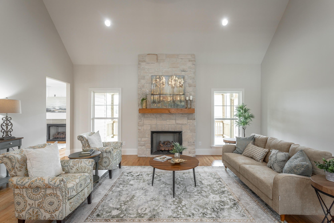
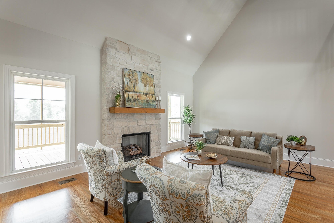
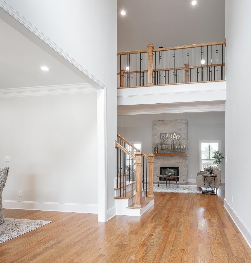
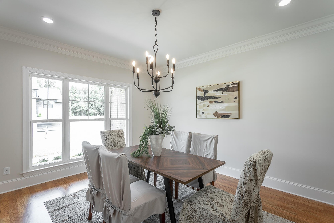
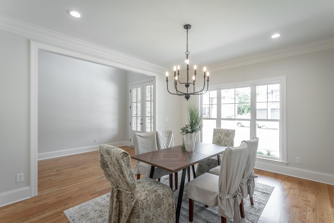
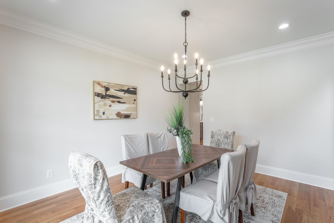
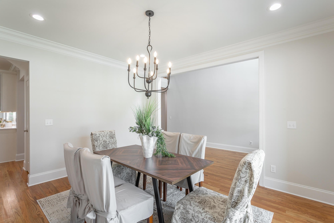
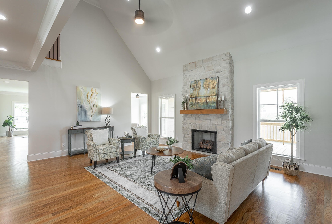
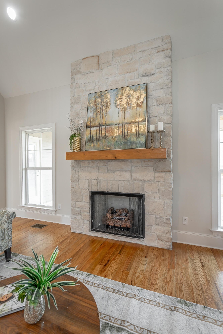
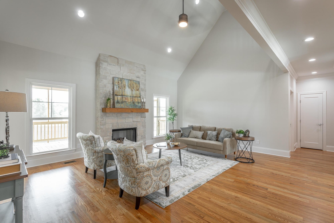
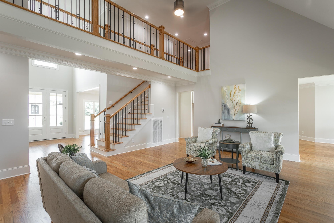
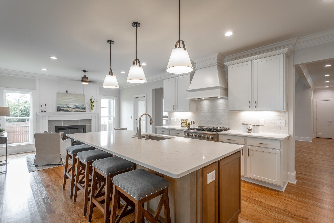
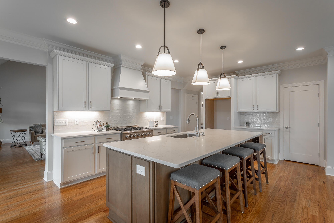
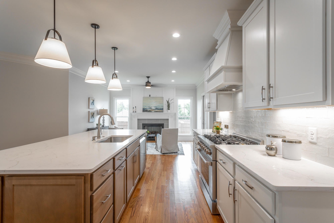
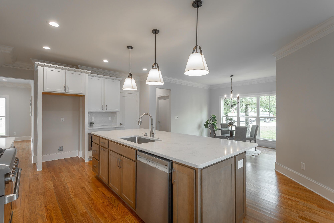
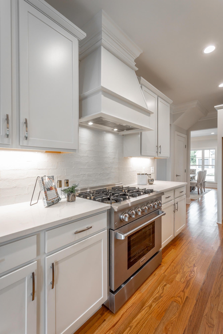
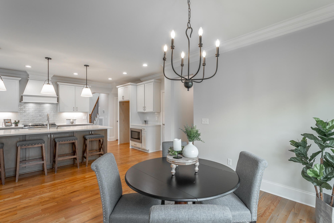
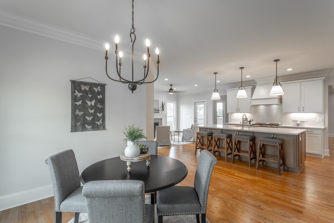
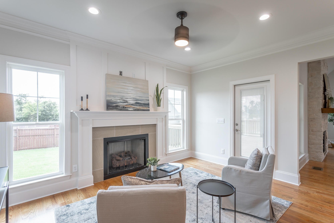
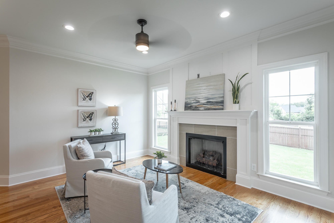
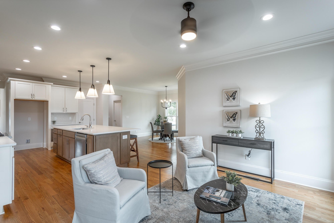
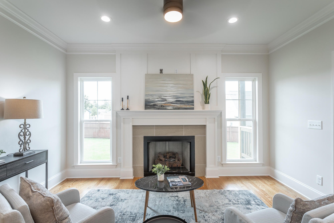
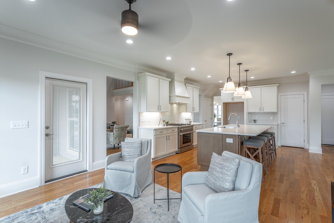
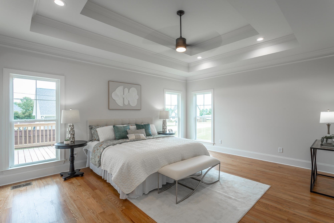
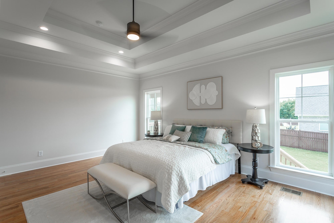
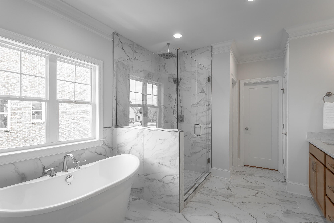
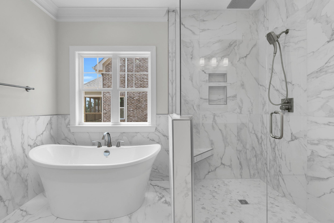
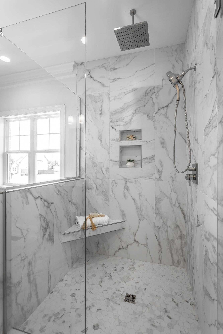
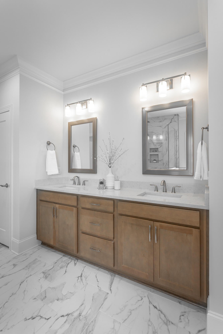
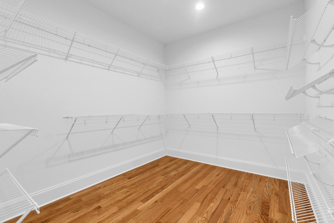
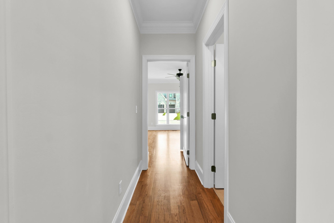
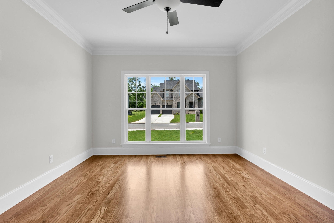
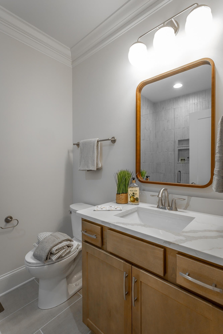
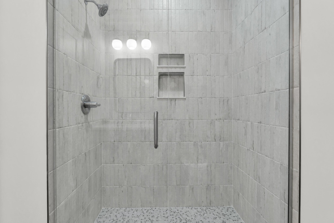
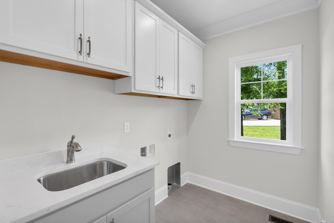
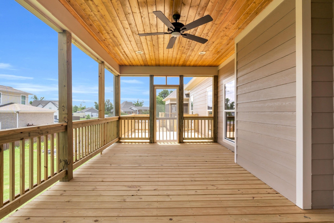
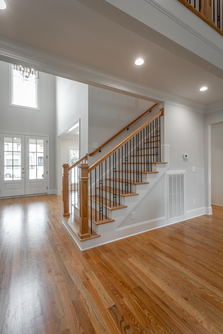
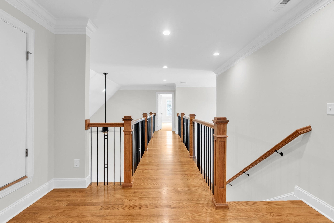
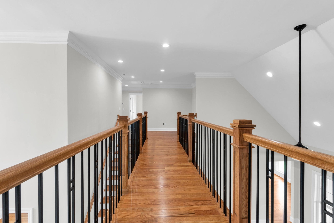
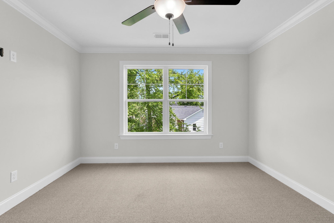
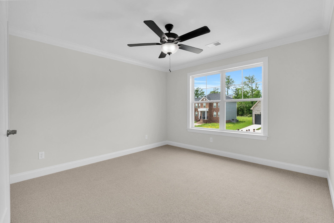
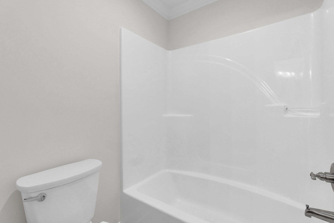
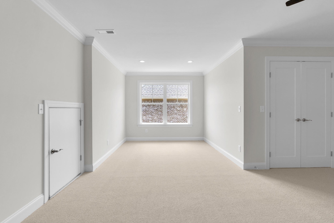
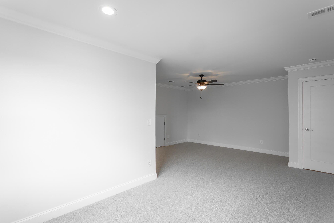
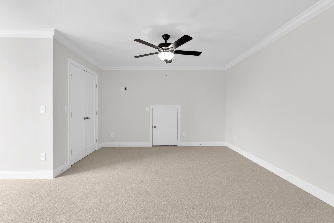
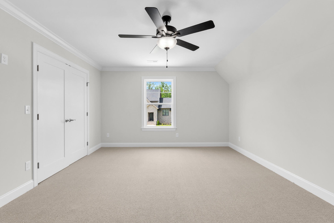
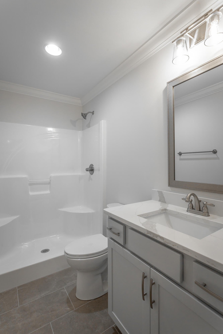
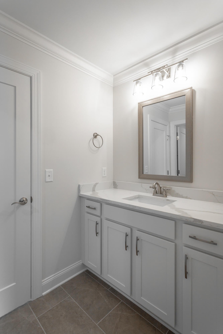
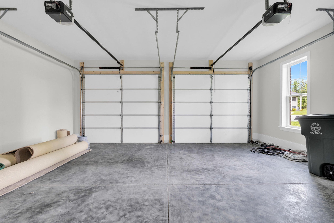
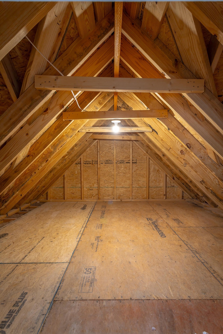
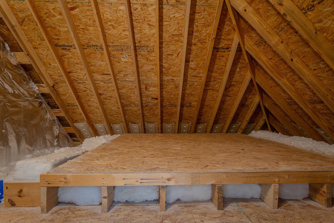
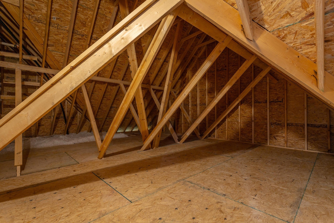
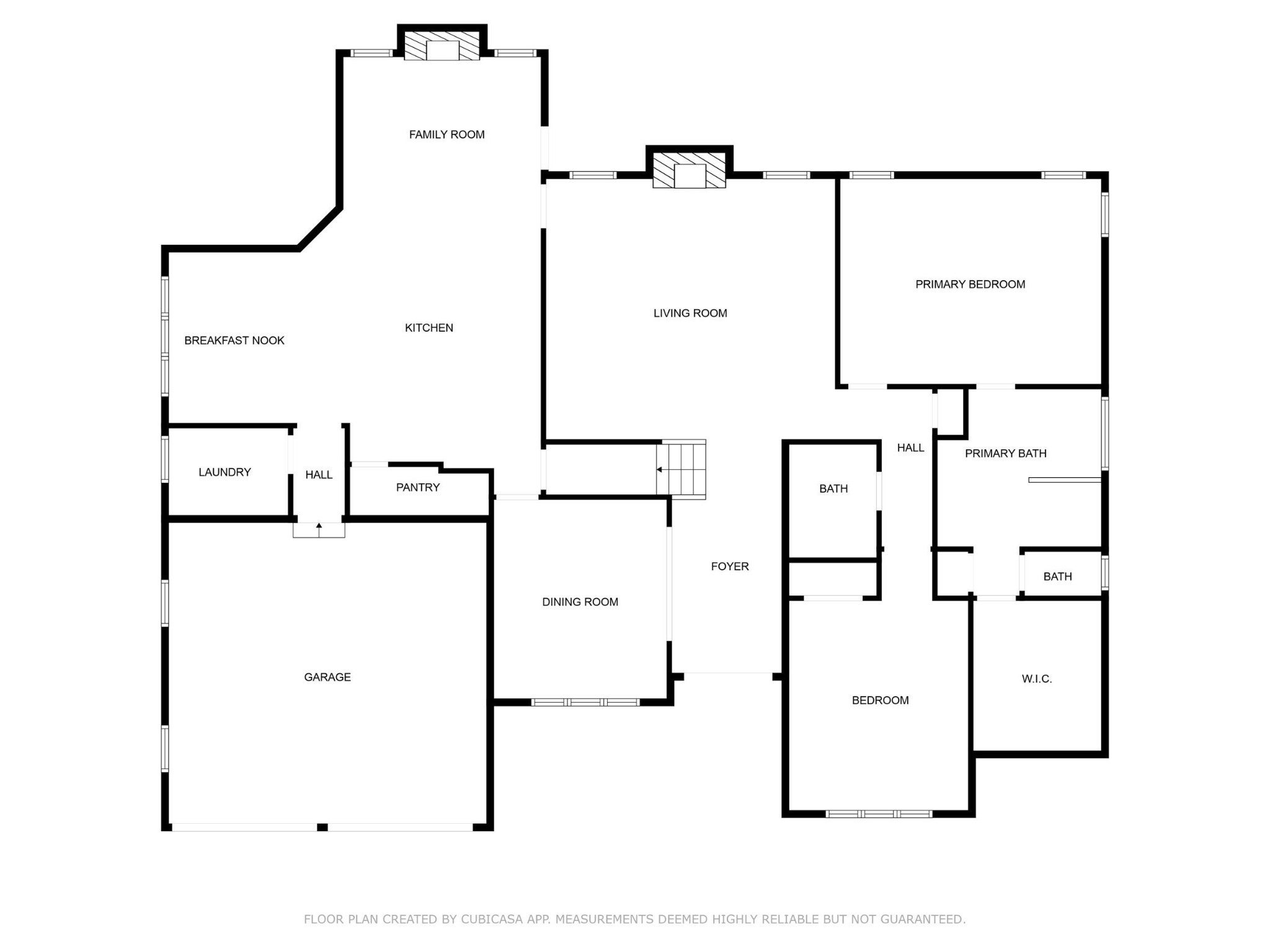
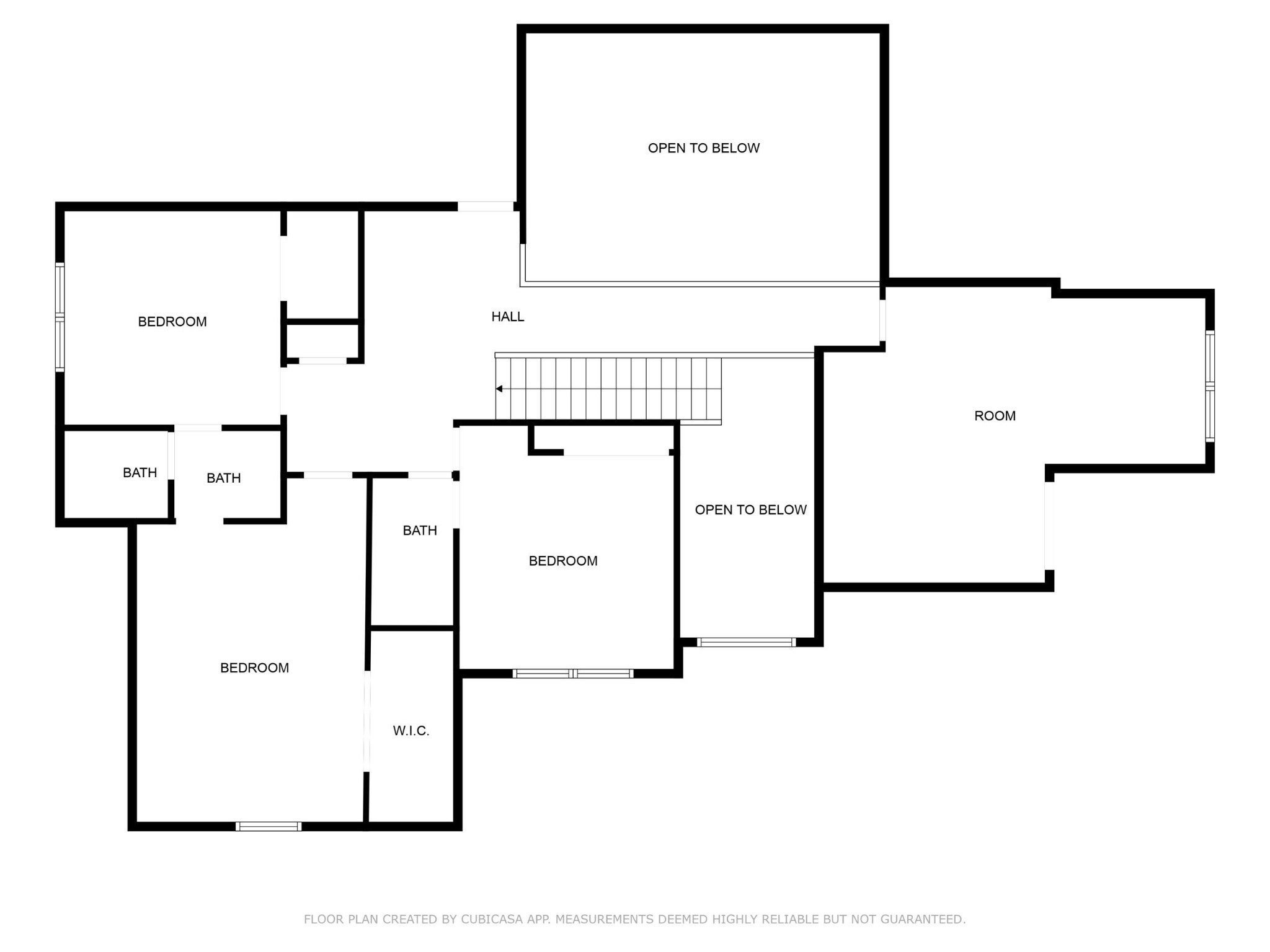
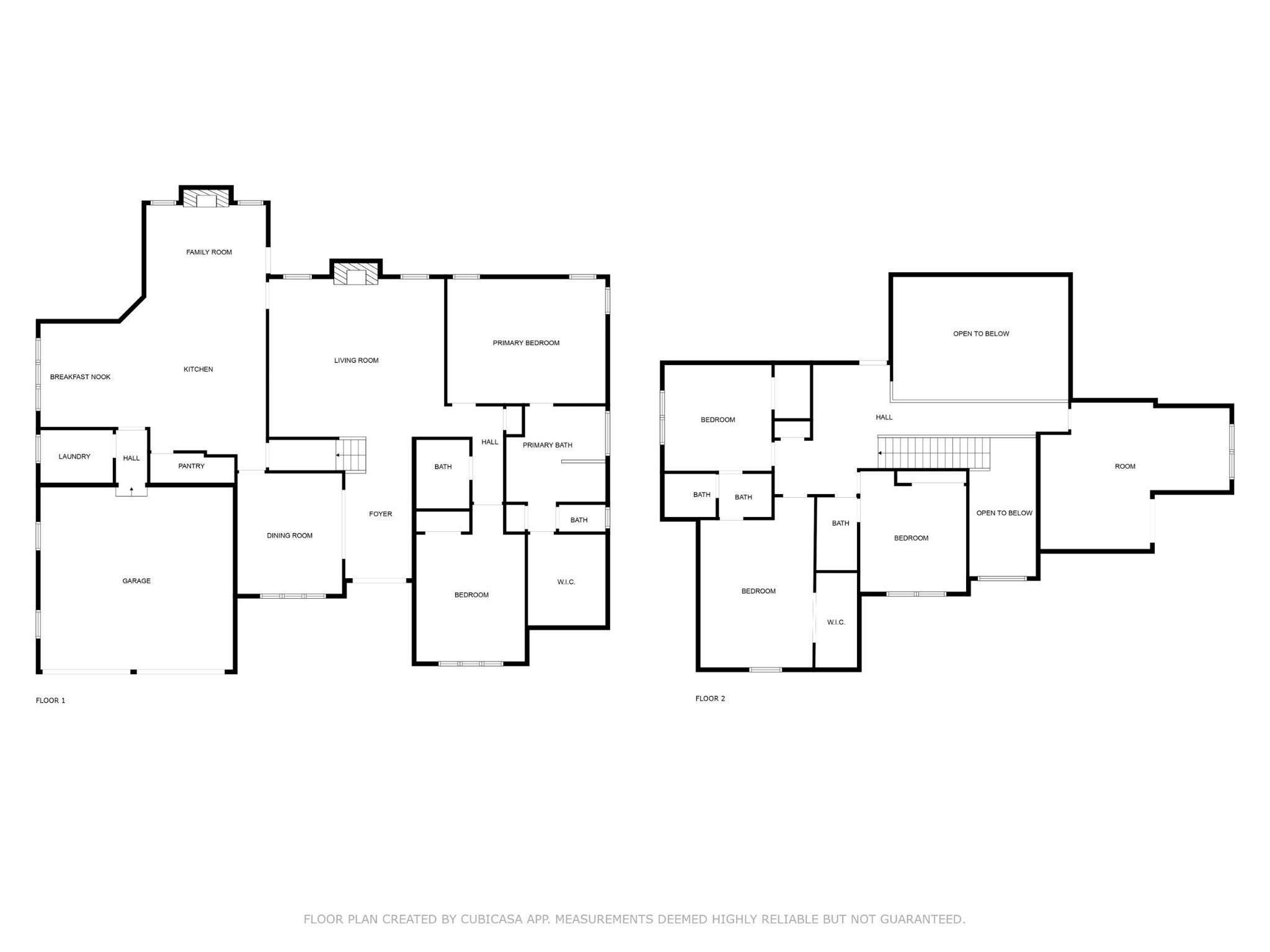
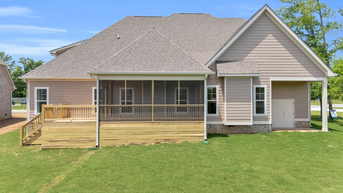
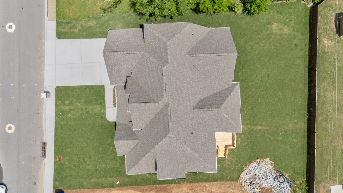
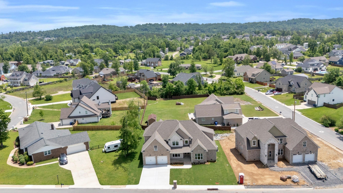
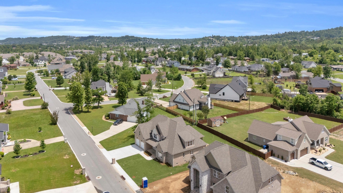
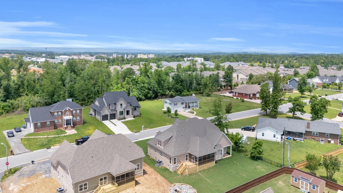
 Copyright 2025 RealTracs Solutions.
Copyright 2025 RealTracs Solutions.