$1,650,000 - 4007 Aberdeen Rd, Nashville
- 3
- Bedrooms
- 2½
- Baths
- 3,093
- SQ. Feet
- 0.27
- Acres
Neighborhood Home you have been waiting for! Plus EZ access to the Richland Creek Greenway & Sylvan Park Hotspots! Classic Tudor Revival Home w Historic Detailingand Charm Combined with Recent Renovations that include Gourmet Kitchen, Primary Suite & sitting rm 2 nd Flr, Fabulous Screened Porch w Stone Fireplace ( designed by Porch Co Stone FP Natchez Stone) 800+ - bottle Wine Cellar Tasting Rm, updates to systems Landscaping 2 Car Garage Fenced Backyard all while preserving Vintage Detailing Location can’t be beat walkable to Greenways & Restaurants & Park/Golf& Shopping & Universities & Medical Centers All while just mins from BNA as well as downtown shopping/restaurants all nearby. The Seller says you’ll be amazed at the utility bills for this home so reasonable since their renovations and spray foam insulation and the conditiones lower level Lender incentives w acceptable offer through preferred lender call for details!! Best Value for the Upgrades & Renovations in the Neighborhood $$$! Part of the Cherokee Park Conservation Zoning Overlay LR Fp as is
Essential Information
-
- MLS® #:
- 2883373
-
- Price:
- $1,650,000
-
- Bedrooms:
- 3
-
- Bathrooms:
- 2.50
-
- Full Baths:
- 2
-
- Half Baths:
- 1
-
- Square Footage:
- 3,093
-
- Acres:
- 0.27
-
- Year Built:
- 1930
-
- Type:
- Residential
-
- Sub-Type:
- Single Family Residence
-
- Style:
- Tudor
-
- Status:
- Active
Community Information
-
- Address:
- 4007 Aberdeen Rd
-
- Subdivision:
- Cherokee Park
-
- City:
- Nashville
-
- County:
- Davidson County, TN
-
- State:
- TN
-
- Zip Code:
- 37205
Amenities
-
- Utilities:
- Water Available, Cable Connected
-
- Parking Spaces:
- 2
-
- # of Garages:
- 2
-
- Garages:
- Garage Door Opener, Detached
Interior
-
- Interior Features:
- Bookcases, Built-in Features, Extra Closets, High Ceilings, Pantry, Storage, Walk-In Closet(s), High Speed Internet, Kitchen Island
-
- Appliances:
- Dishwasher, Microwave, Refrigerator, Built-In Electric Oven, Cooktop
-
- Heating:
- Central, Natural Gas
-
- Cooling:
- Ceiling Fan(s), Central Air
-
- Fireplace:
- Yes
-
- # of Fireplaces:
- 2
-
- # of Stories:
- 2
Exterior
-
- Roof:
- Shingle
-
- Construction:
- Brick, Stucco
School Information
-
- Elementary:
- Sylvan Park Paideia Design Center
-
- Middle:
- West End Middle School
-
- High:
- Hillsboro Comp High School
Additional Information
-
- Date Listed:
- May 12th, 2025
-
- Days on Market:
- 69
Listing Details
- Listing Office:
- Onward Real Estate
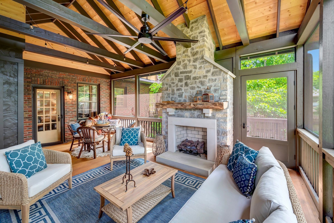
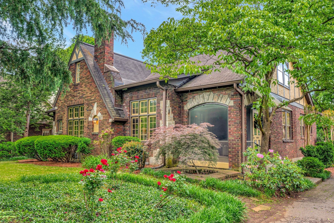
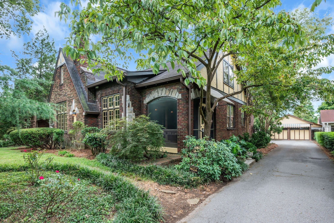
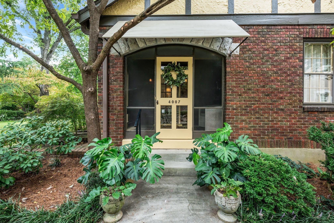
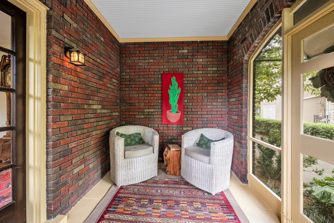
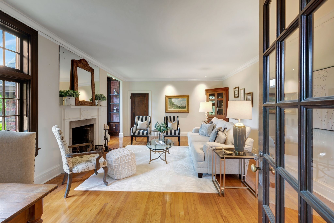
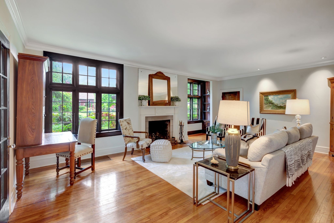
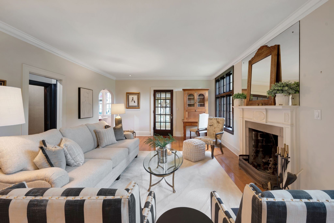
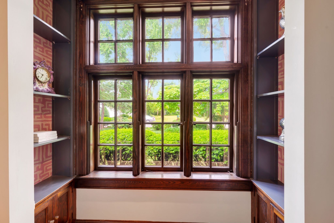
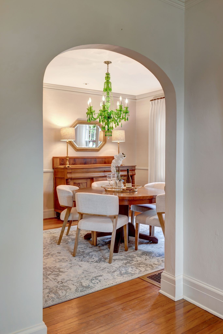
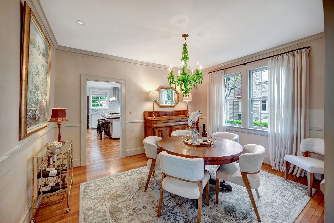
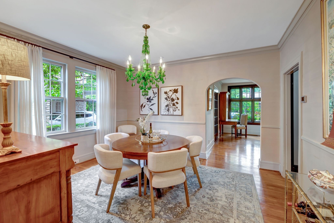
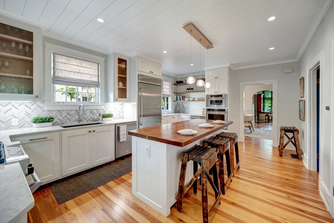
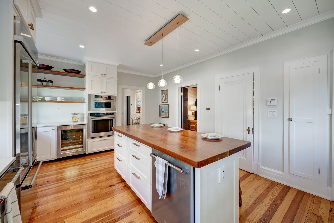
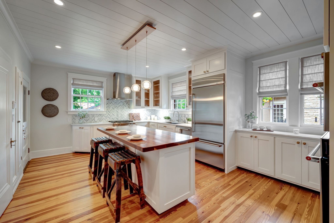
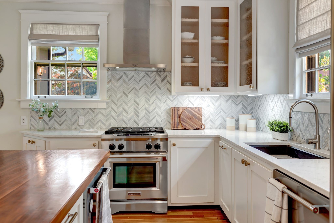
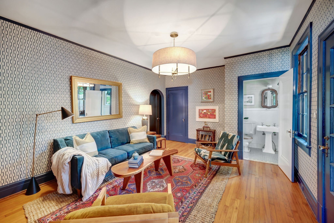
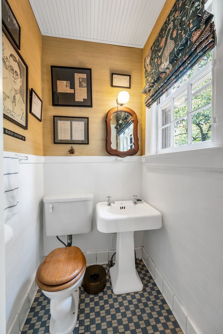
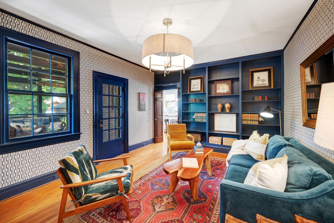
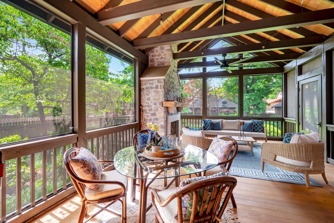
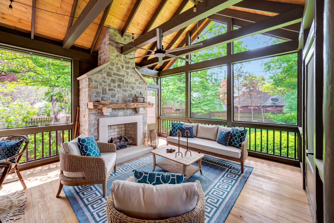
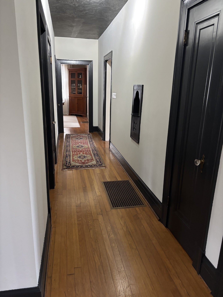
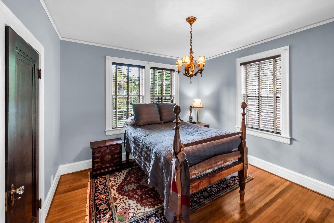
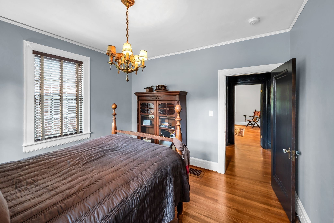
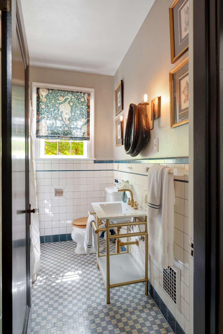
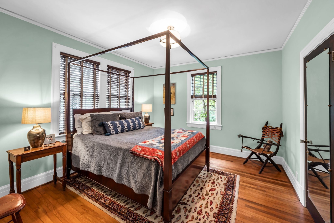
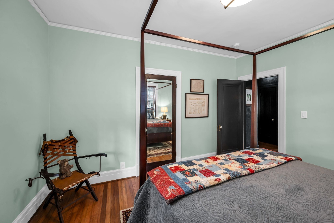
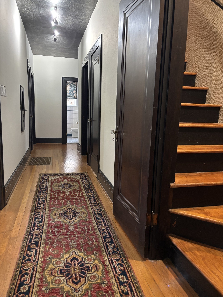
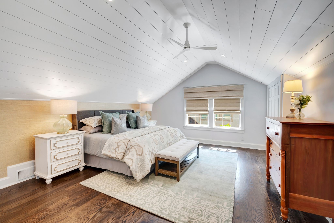
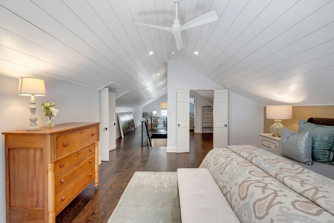

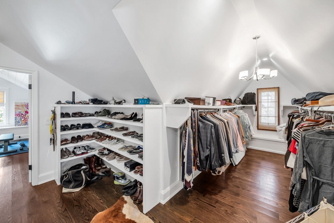
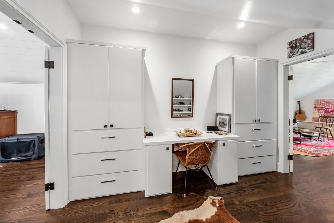
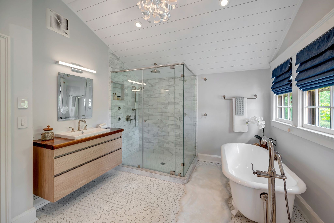
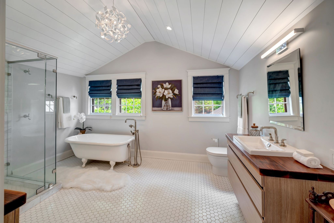
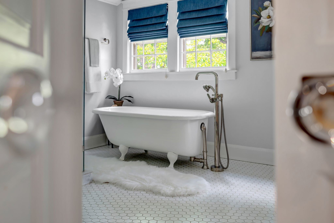
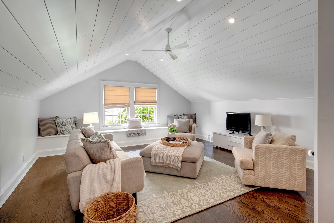
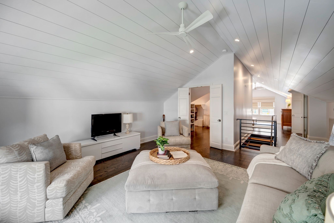
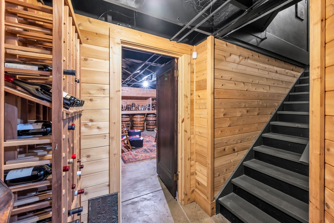
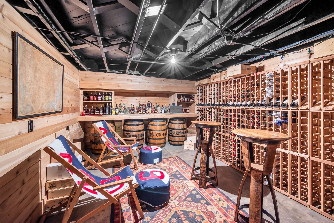
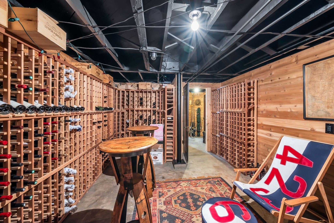
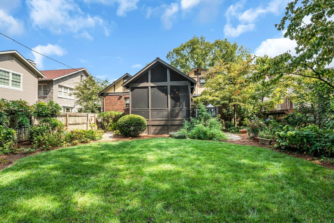
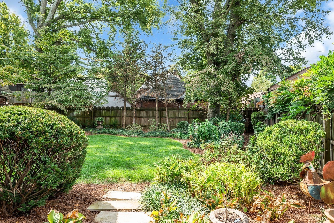
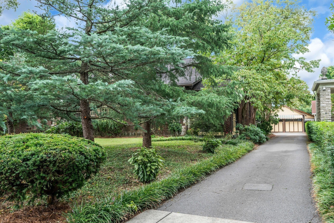
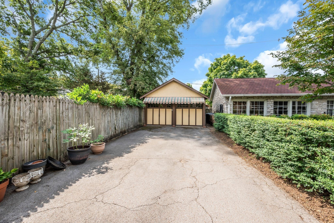
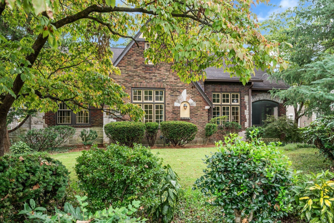
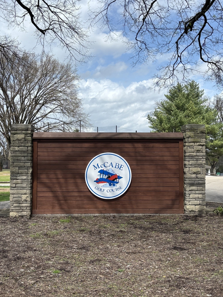
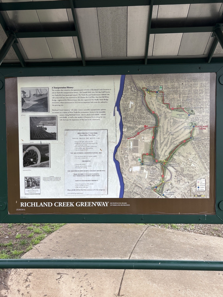
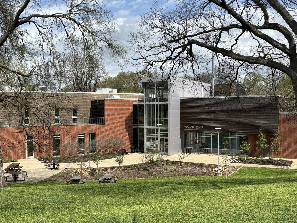
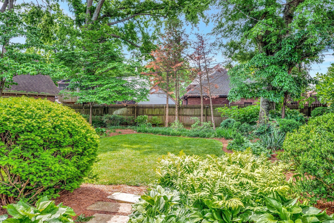
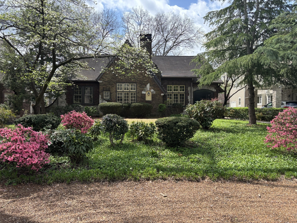
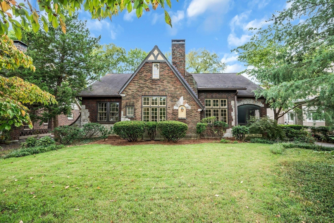
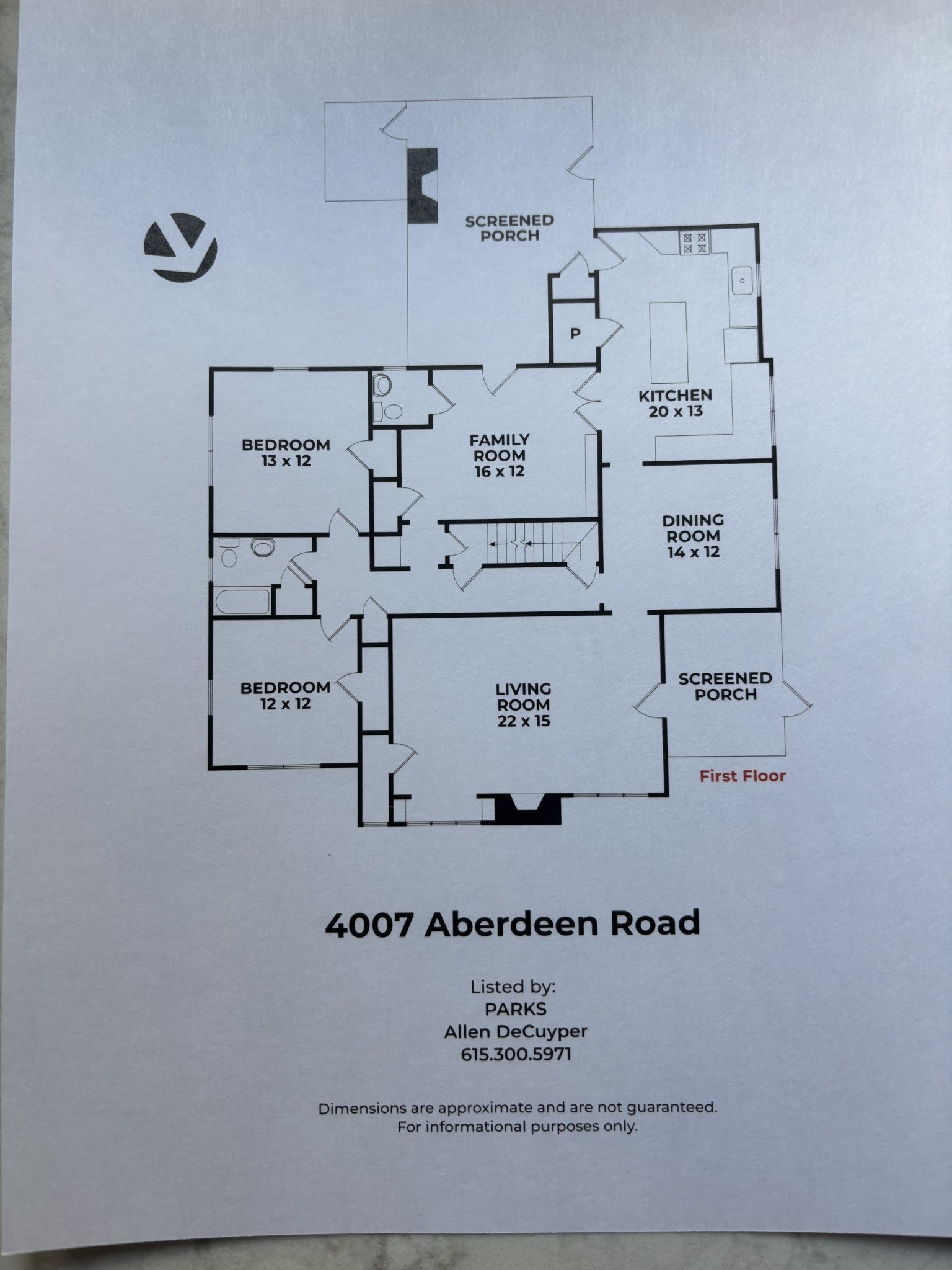
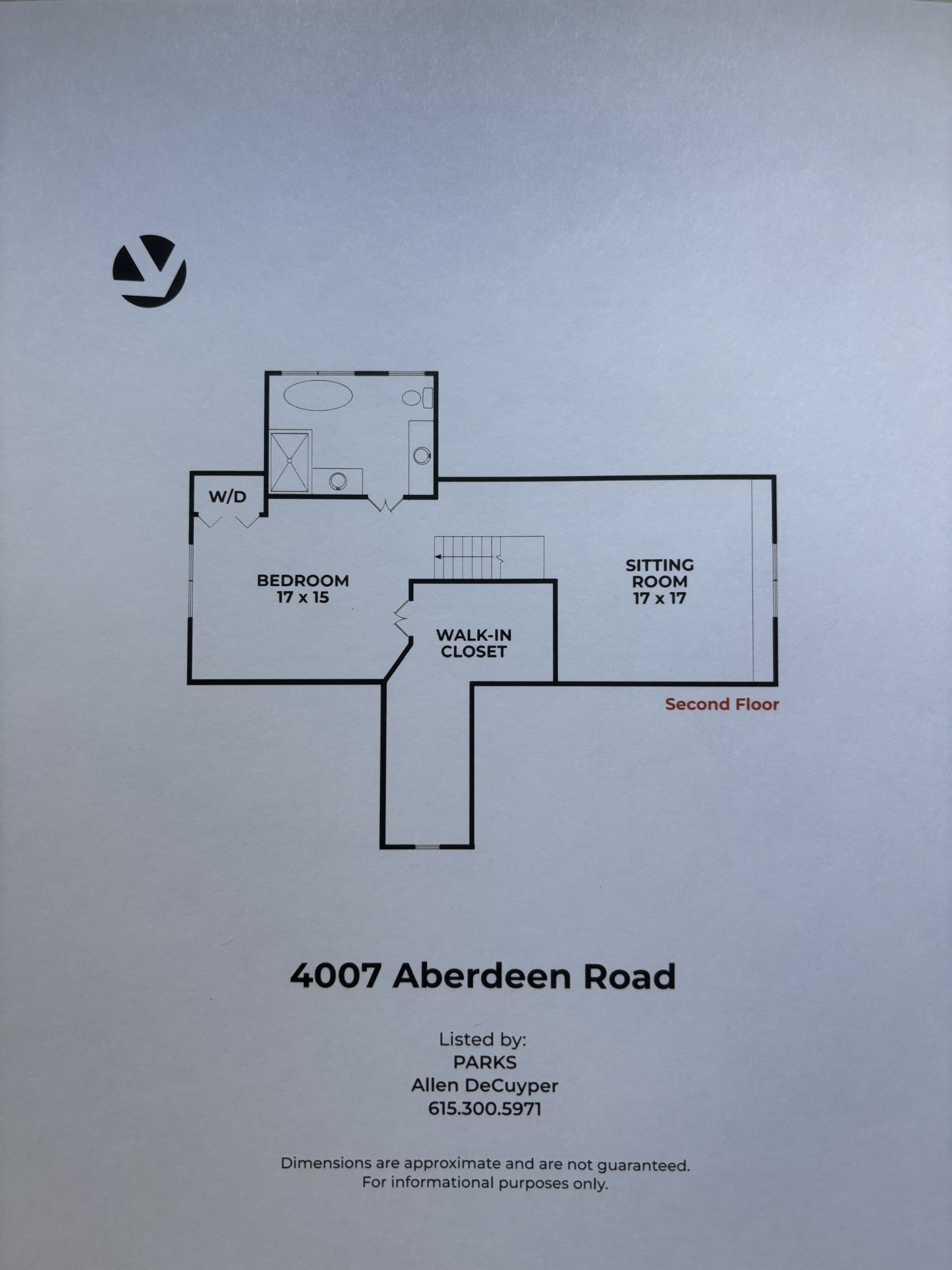
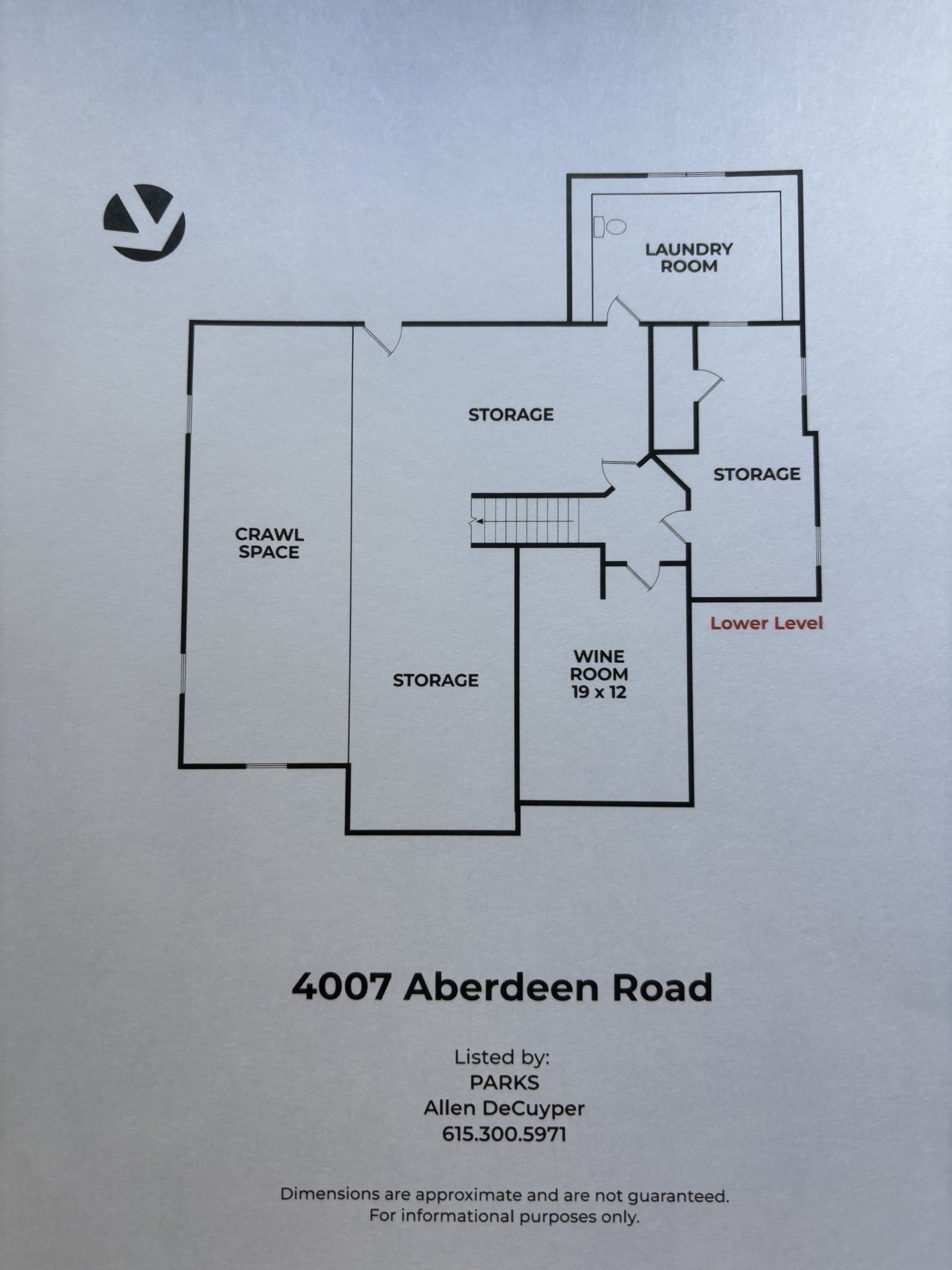
 Copyright 2025 RealTracs Solutions.
Copyright 2025 RealTracs Solutions.