$860,000 - 1030 Sharpe Ave, Nashville
- 3
- Bedrooms
- 2½
- Baths
- 2,293
- SQ. Feet
- 0.19
- Acres
Historic, walkable East Nashville at its finest! This 100-year-old beauty has been thoughtfully restored with both charm & functionality in equal measure. The light-filled living room is anchored by a dual-sided fireplace & framed by original wood floors & trim. The chef’s kitchen features an oversized island, gas stove, ample storage, & seamlessly flows into the dining space. The large primary bedroom boasts a walk-in closet & updated en-suite bathroom. Upstairs you’ll find two bedrooms and a bathroom brimming with historic charm, including another fireplace, exposed brick, & a large, unfinished bonus room with endless potential. Off the side of the house, a spacious covered porch provides the perfect entertaining space. With a two car garage, beautiful landscaping, & a large basement for storage, this East Nashville treasure perfectly blends character with modern design. Enjoy a 3 minute walk to some of the best restaurants in town, bars, grocery stores, & more! Expertly restored with SHEhabbers’ interior design & construction management & thoughtfully expanded with design by Nash Collaborative. Seller has an accepted offer with a 48-hour right of first refusal contingency.
Essential Information
-
- MLS® #:
- 2883305
-
- Price:
- $860,000
-
- Bedrooms:
- 3
-
- Bathrooms:
- 2.50
-
- Full Baths:
- 2
-
- Half Baths:
- 1
-
- Square Footage:
- 2,293
-
- Acres:
- 0.19
-
- Year Built:
- 1925
-
- Type:
- Residential
-
- Sub-Type:
- Single Family Residence
-
- Status:
- Active
Community Information
-
- Address:
- 1030 Sharpe Ave
-
- Subdivision:
- W H Hyronemus
-
- City:
- Nashville
-
- County:
- Davidson County, TN
-
- State:
- TN
-
- Zip Code:
- 37206
Amenities
-
- Utilities:
- Water Available
-
- Parking Spaces:
- 2
-
- # of Garages:
- 2
-
- Garages:
- Garage Faces Rear
Interior
-
- Interior Features:
- Kitchen Island
-
- Appliances:
- Dishwasher, Disposal, Dryer, Washer
-
- Heating:
- Central
-
- Cooling:
- Central Air
-
- Fireplace:
- Yes
-
- # of Fireplaces:
- 3
-
- # of Stories:
- 3
Exterior
-
- Construction:
- Fiber Cement, Wood Siding
School Information
-
- Elementary:
- Hattie Cotton Elementary
-
- Middle:
- Jere Baxter Middle
-
- High:
- Maplewood Comp High School
Additional Information
-
- Date Listed:
- May 13th, 2025
-
- Days on Market:
- 40
Listing Details
- Listing Office:
- Onward Real Estate
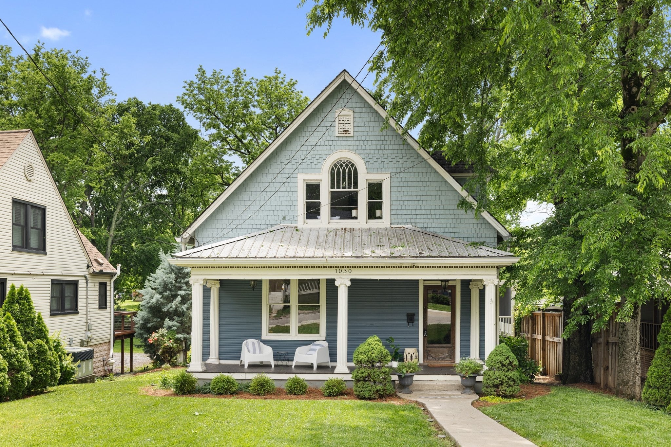





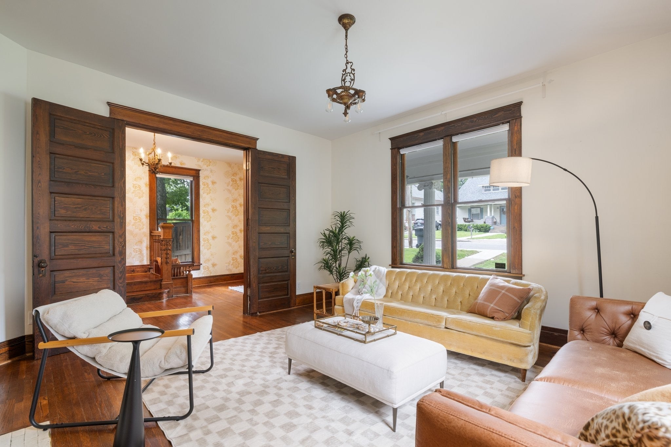

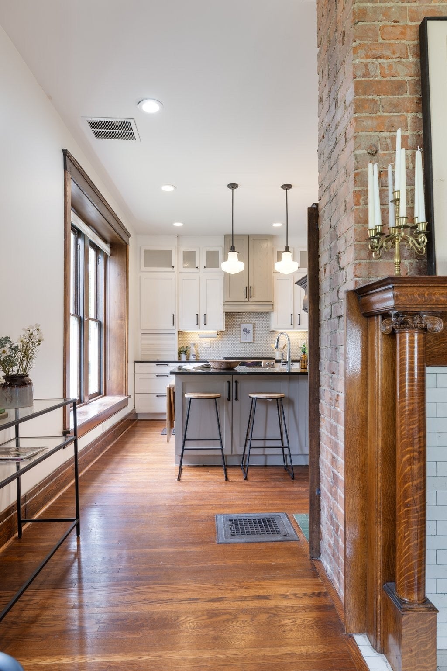
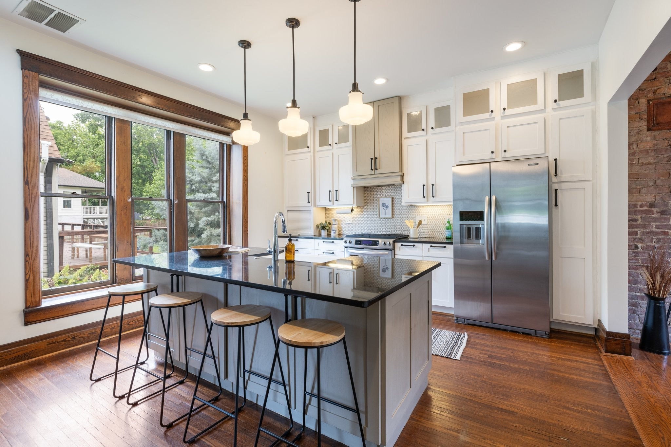

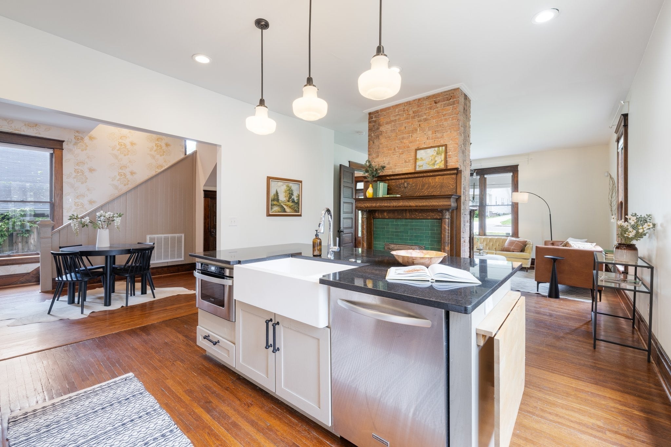




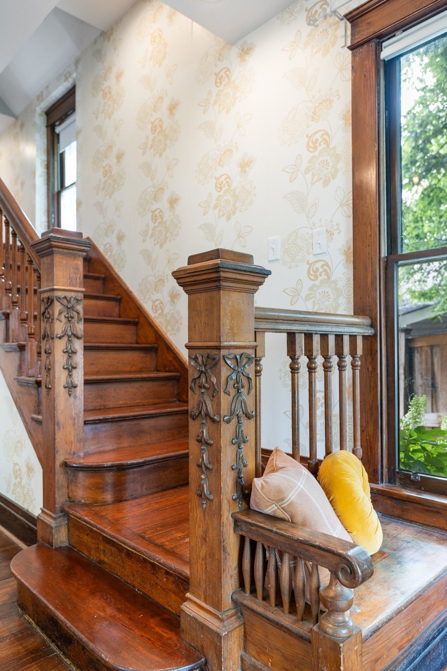






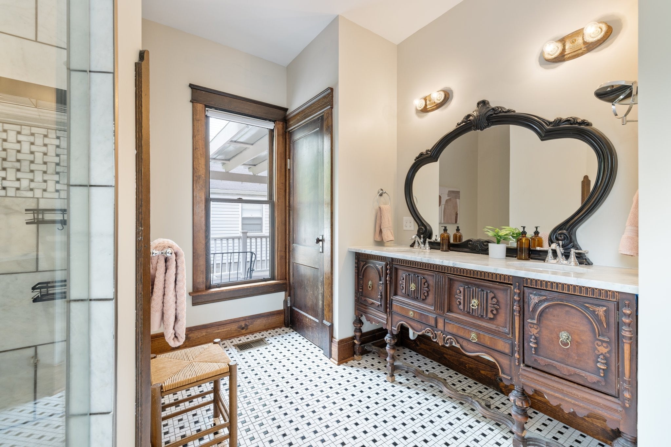

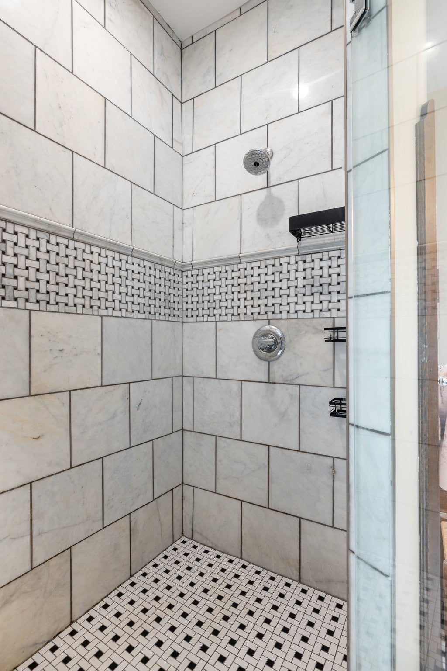

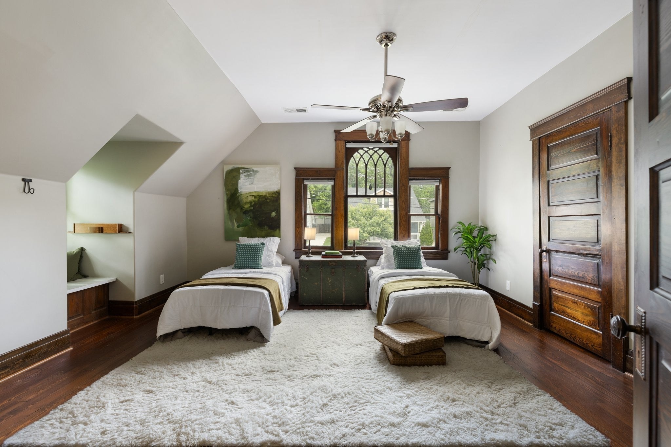









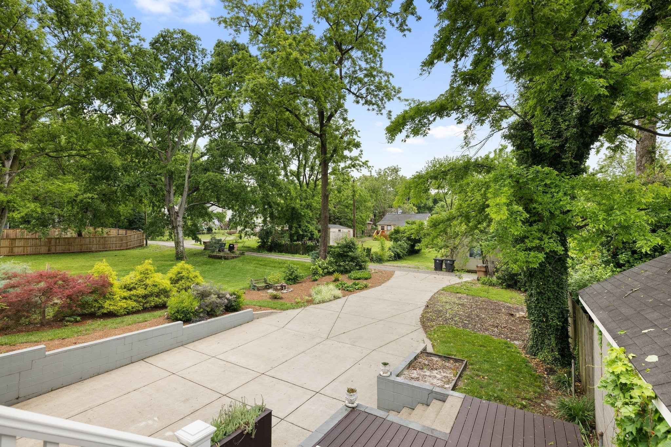

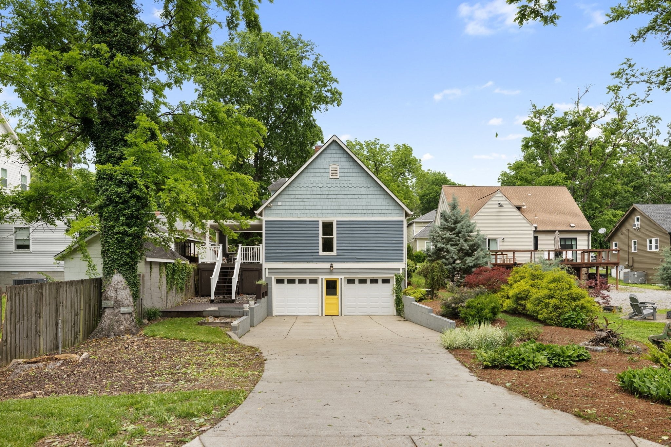
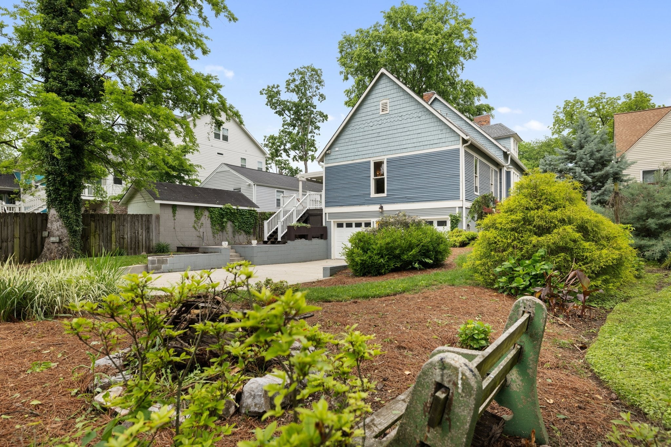
 Copyright 2025 RealTracs Solutions.
Copyright 2025 RealTracs Solutions.