$3,000 - 3222 Charleston Way, Mount Juliet
- 3
- Bedrooms
- 2½
- Baths
- 1,992
- SQ. Feet
- 2013
- Year Built
Gorgeous 3BR, 2.5BA home with an open floor plan, spacious office, and hardwoods throughout the main level. The kitchen features granite countertops, double ovens, and an island. Primary bedroom is spacious and leads out onto a second-level deck. The exterior features a covered patio, and hardscaped courtyard—plus low-maintenance living with irrigated landscaping maintained by the HOA. Located in a gated community with pool, clubhouse, playground, and trails—just minutes from Providence and I-40! Tenant is responsible for utilities. Please reach out to agent for application. $75 application fee per occupant 18+ or older. Pet policy is case-by-case.
Essential Information
-
- MLS® #:
- 2883300
-
- Price:
- $3,000
-
- Bedrooms:
- 3
-
- Bathrooms:
- 2.50
-
- Full Baths:
- 2
-
- Half Baths:
- 1
-
- Square Footage:
- 1,992
-
- Acres:
- 0.00
-
- Year Built:
- 2013
-
- Type:
- Residential Lease
-
- Sub-Type:
- Single Family Residence
-
- Status:
- Under Contract - Showing
Community Information
-
- Address:
- 3222 Charleston Way
-
- Subdivision:
- Providence Ph A2 Sec 2
-
- City:
- Mount Juliet
-
- County:
- Wilson County, TN
-
- State:
- TN
-
- Zip Code:
- 37122
Amenities
-
- Amenities:
- Clubhouse, Gated, Playground, Pool, Sidewalks, Underground Utilities, Trail(s)
-
- Utilities:
- Water Available, Cable Connected
-
- Parking Spaces:
- 2
-
- # of Garages:
- 2
-
- Garages:
- Garage Door Opener, Garage Faces Rear
Interior
-
- Interior Features:
- Ceiling Fan(s), Pantry, Walk-In Closet(s), High Speed Internet, Kitchen Island
-
- Appliances:
- Built-In Electric Oven, Dishwasher, Disposal, Dryer, Microwave, Refrigerator, Stainless Steel Appliance(s), Washer
-
- Heating:
- Central
-
- Cooling:
- Central Air, Electric
-
- Fireplace:
- Yes
-
- # of Fireplaces:
- 1
-
- # of Stories:
- 2
Exterior
-
- Exterior Features:
- Balcony
-
- Roof:
- Shingle
-
- Construction:
- Masonite
School Information
-
- Elementary:
- Rutland Elementary
-
- Middle:
- Gladeville Middle School
-
- High:
- Wilson Central High School
Additional Information
-
- Date Listed:
- May 12th, 2025
-
- Days on Market:
- 12
Listing Details
- Listing Office:
- Keller Williams Realty Mt. Juliet
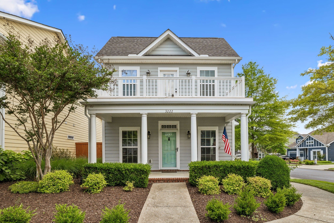
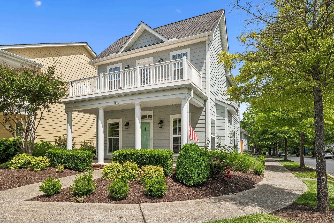
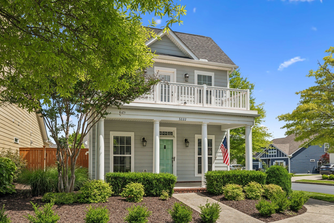
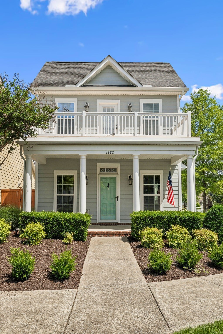
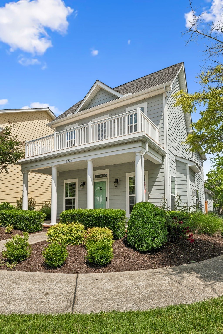
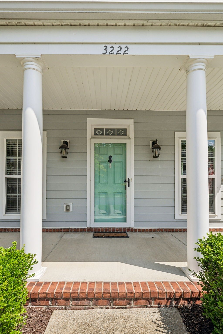
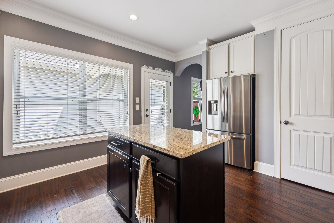
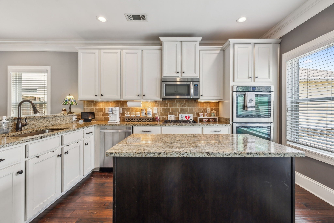
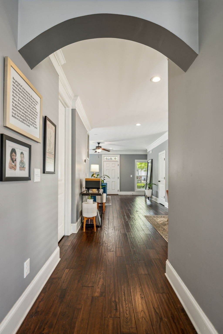
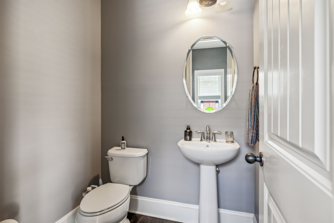
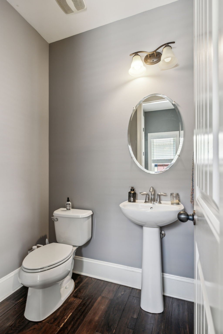
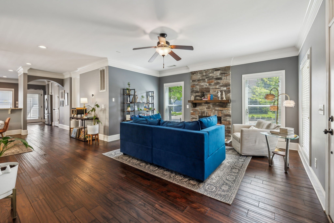
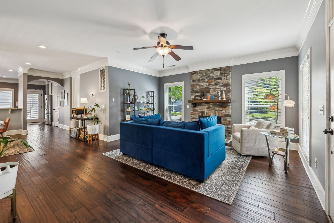

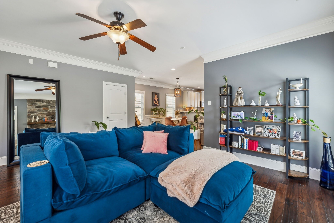
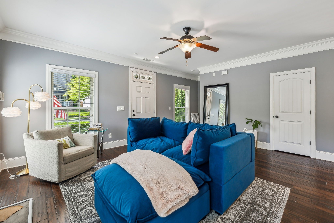
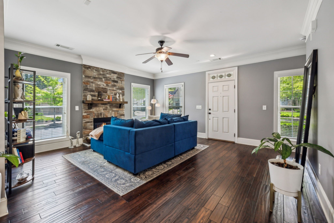
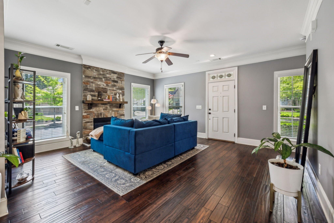

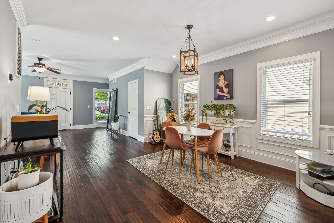


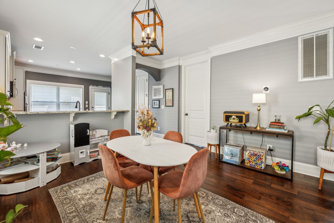
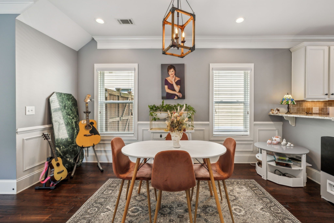
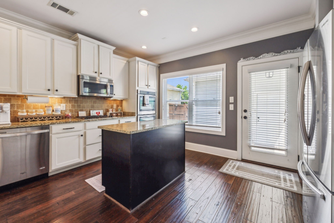
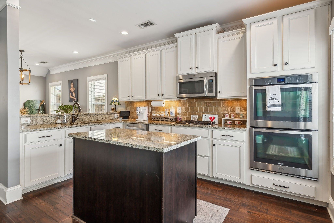
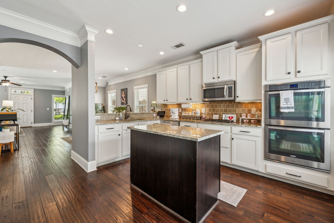

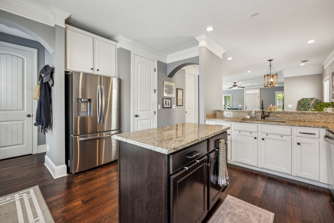
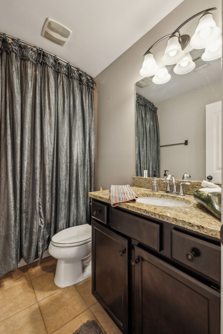
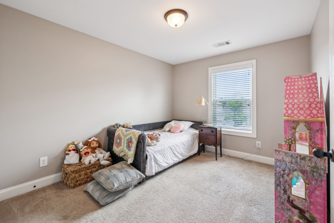
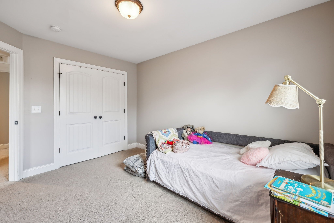

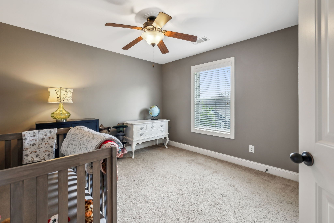
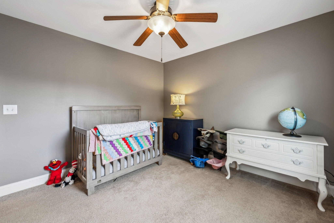
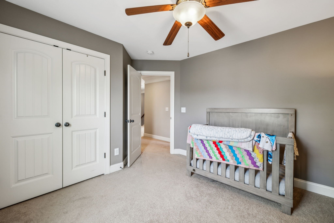
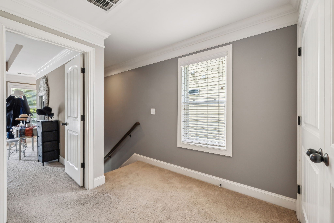

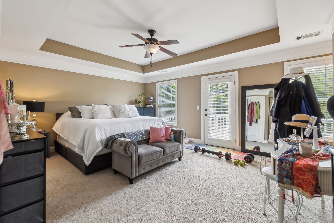
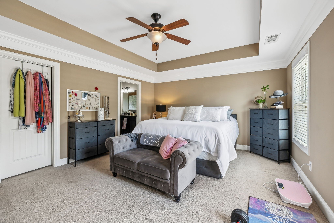
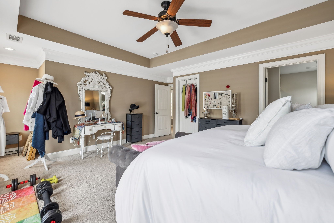
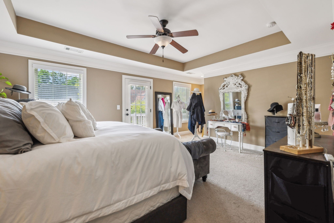
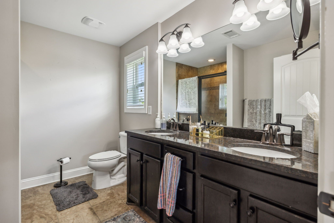
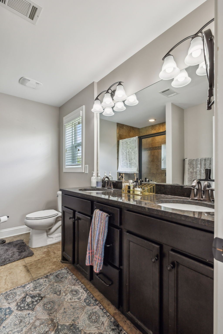
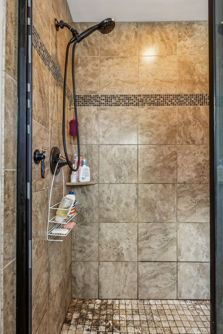
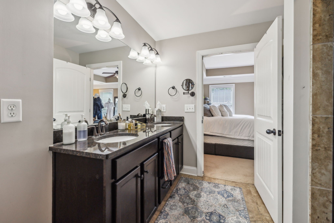
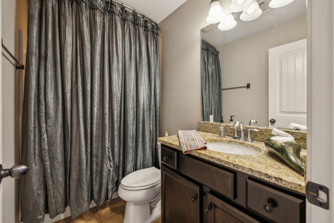
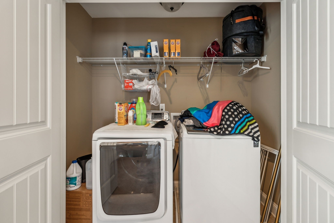
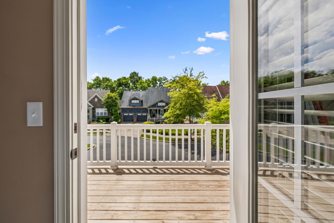
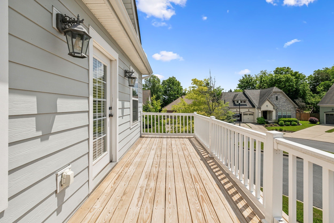
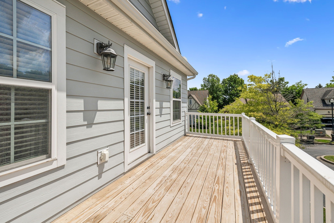
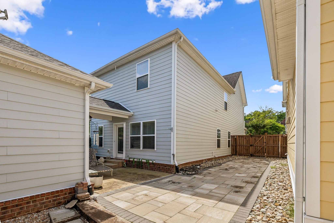
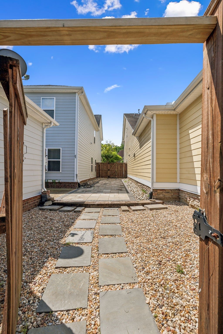
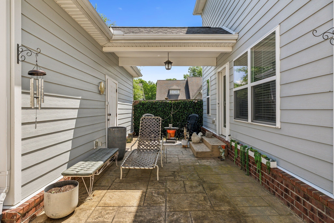
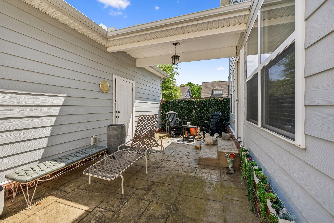
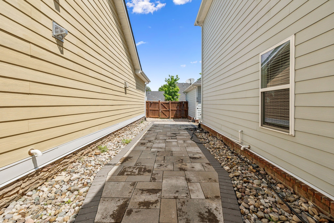
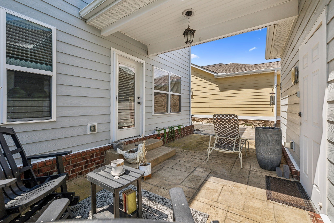
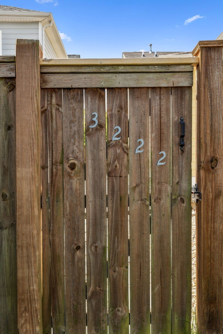
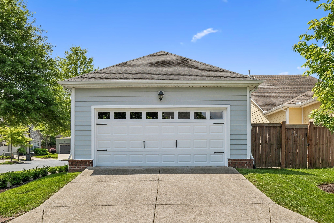
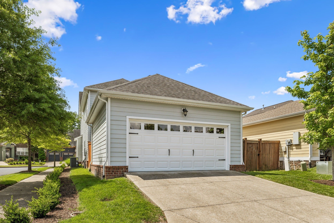
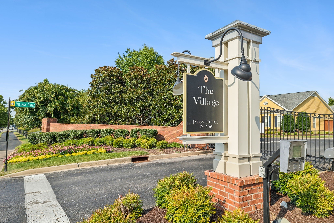
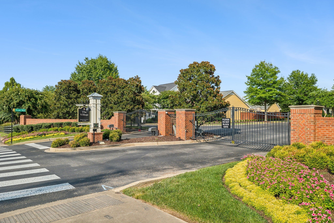
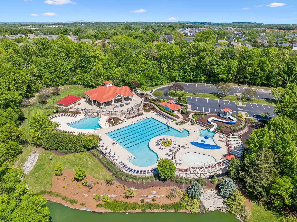
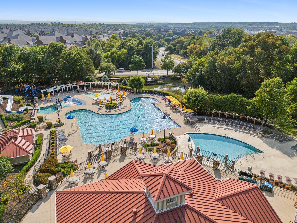
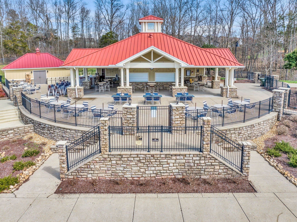
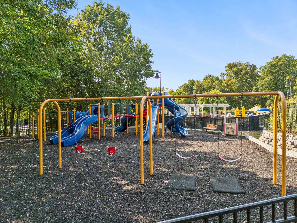
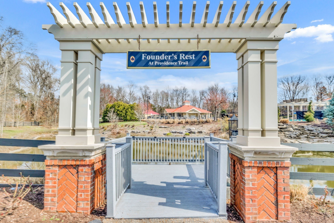

 Copyright 2025 RealTracs Solutions.
Copyright 2025 RealTracs Solutions.