$5,700,000 - 4128 Wallace Ln, Nashville
- 5
- Bedrooms
- 5½
- Baths
- 8,222
- SQ. Feet
- 1.03
- Acres
This European-styled home offers a fresh perspective for a traditional Green Hills lane. Porte-cochere gated entry leads into a cobblestone-lined motor court with 3 car garage and beautiful architectural details like gas lanterns & custom French doors to greet your guests. Inside, you will find a Peacock Paver tiled foyer opening into your grand yet comfortable living room with white oak beamed ceiling and 9 inch planked wood flooring. The warm atmosphere is enhanced with the oversized fireplace. The kitchen is designed for the busy family in mind with 2 islands & luxury high end appliances like 48" Wolf range & SubZero paneled fridge and working pantry with swinging door. The kitchen overlooks the outdoor living space - an expansive screened porch with large fireplace, TV hookups and a view of the beautiful backyard with a creek running through it. The main level includes a spacious primary suite with spa-like bath with heated floors & custom-designed closet with ensuite access to laundry. Upstairs, you will love the 3 ensuite bedrooms, expandable unfinished space, 2nd laundry room, family game room & bunk bed room for the best sleepovers! Another family gathering space with wet bar is off kitchen & above the garage and includes separate gym room. The walkability factor is high with proximity to Julia Green elementary school, Harpeth Hall and sidewalks into Green Hills.
Essential Information
-
- MLS® #:
- 2883182
-
- Price:
- $5,700,000
-
- Bedrooms:
- 5
-
- Bathrooms:
- 5.50
-
- Full Baths:
- 5
-
- Half Baths:
- 1
-
- Square Footage:
- 8,222
-
- Acres:
- 1.03
-
- Year Built:
- 2024
-
- Type:
- Residential
-
- Sub-Type:
- Single Family Residence
-
- Style:
- Traditional
-
- Status:
- Active
Community Information
-
- Address:
- 4128 Wallace Ln
-
- Subdivision:
- Green Hills
-
- City:
- Nashville
-
- County:
- Davidson County, TN
-
- State:
- TN
-
- Zip Code:
- 37215
Amenities
-
- Utilities:
- Electricity Available, Water Available
-
- Parking Spaces:
- 7
-
- # of Garages:
- 3
-
- Garages:
- Garage Door Opener, Attached
Interior
-
- Interior Features:
- Entrance Foyer, High Ceilings, In-Law Floorplan, Pantry, Smart Thermostat, Storage, Walk-In Closet(s), Wet Bar
-
- Appliances:
- Dishwasher, Disposal, Freezer, Microwave, Refrigerator, Double Oven, Electric Oven, Built-In Gas Range
-
- Heating:
- Central, ENERGY STAR Qualified Equipment, Natural Gas
-
- Cooling:
- Central Air, Electric
-
- Fireplace:
- Yes
-
- # of Fireplaces:
- 3
-
- # of Stories:
- 2
Exterior
-
- Lot Description:
- Level
-
- Roof:
- Shingle
-
- Construction:
- Masonite, Stone
School Information
-
- Elementary:
- Julia Green Elementary
-
- Middle:
- John Trotwood Moore Middle
-
- High:
- Hillsboro Comp High School
Additional Information
-
- Date Listed:
- May 12th, 2025
-
- Days on Market:
- 104
Listing Details
- Listing Office:
- Aperture Global
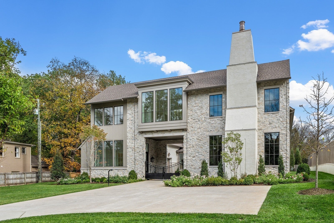
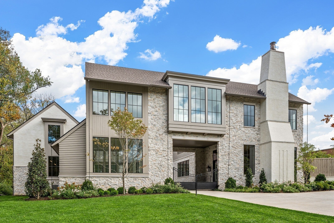
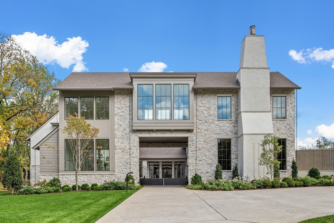
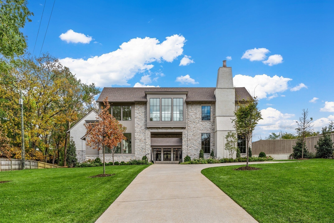
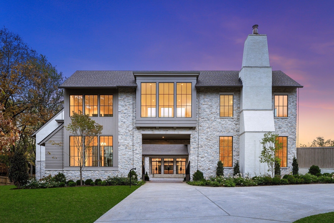
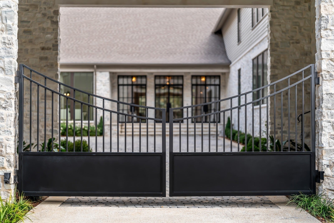
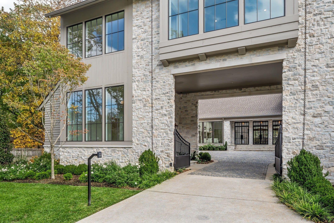
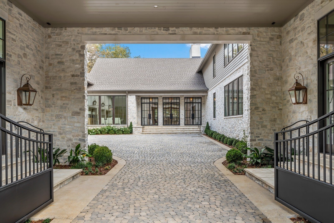
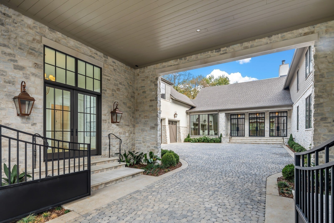
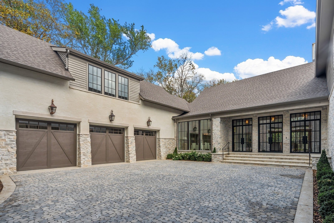
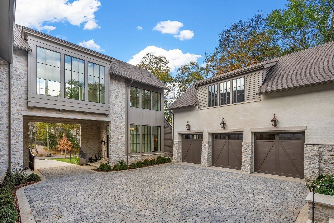
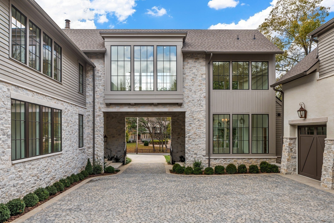
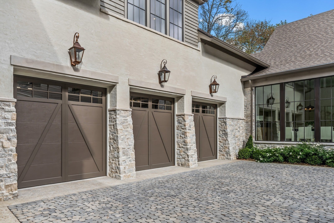
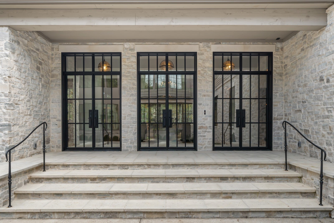
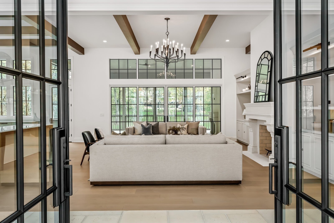
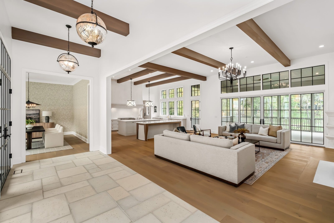
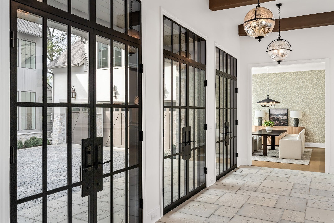
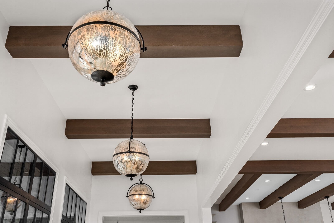
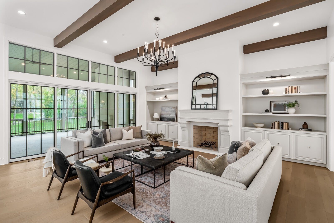
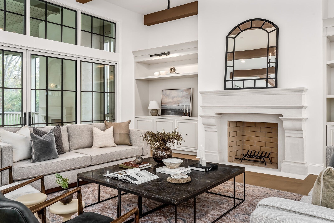
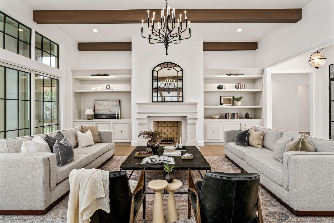
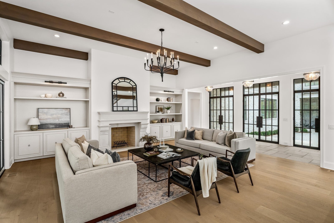
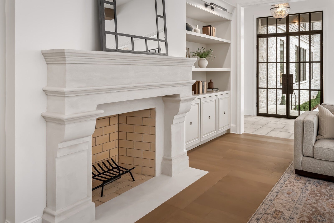
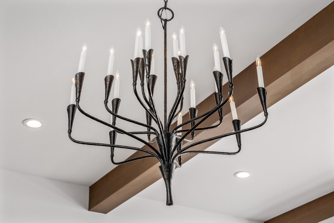
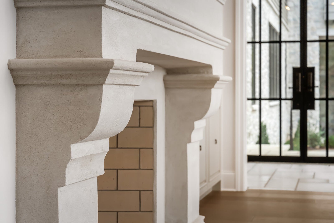

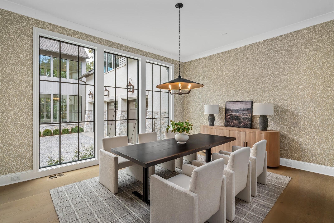
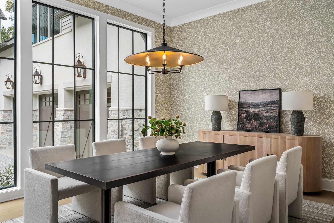
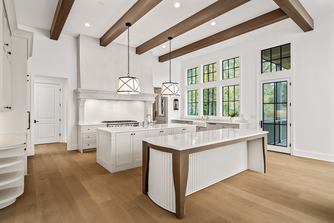
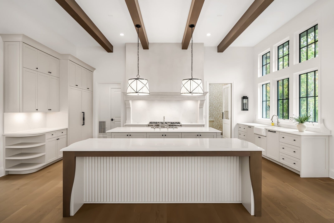
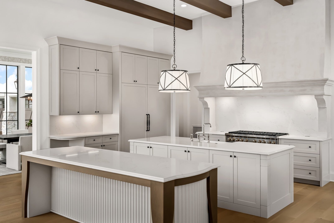
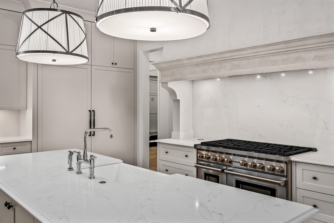
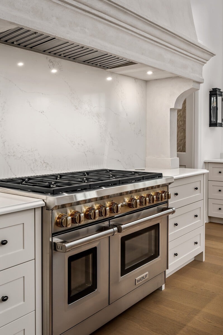
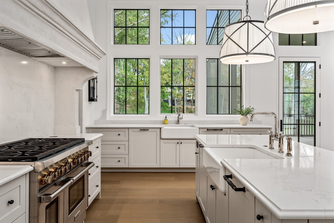
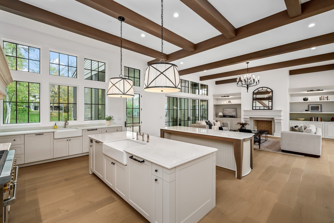
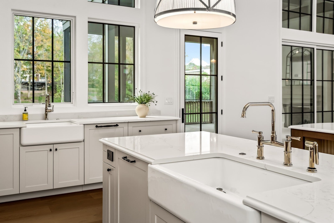
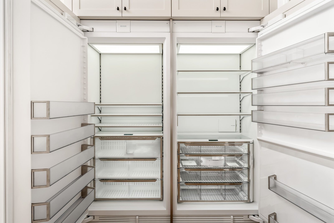
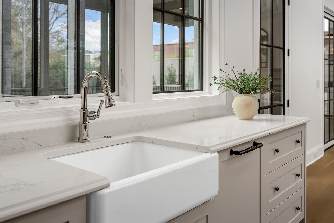
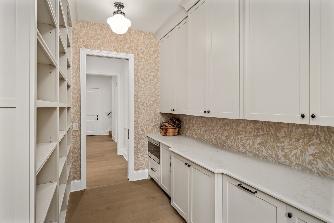
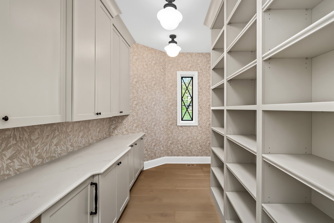
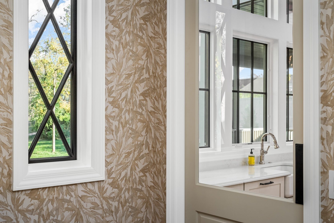
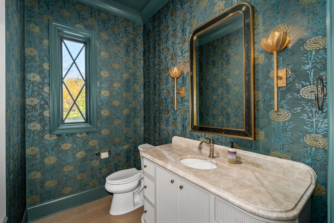
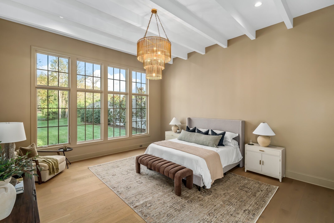
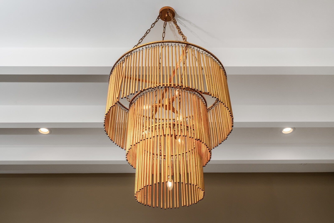
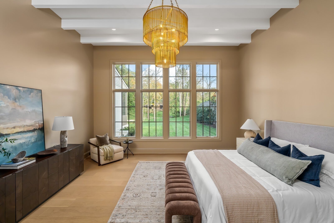
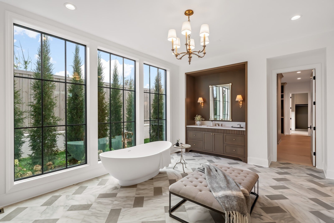
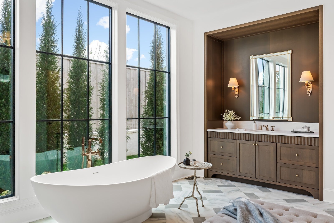
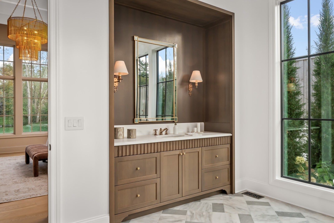
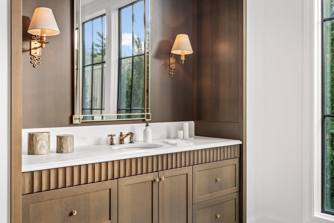
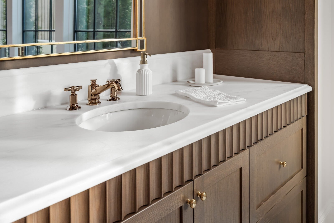
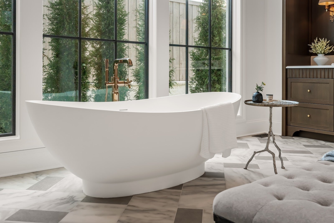
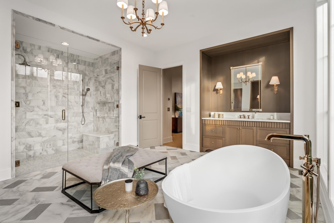
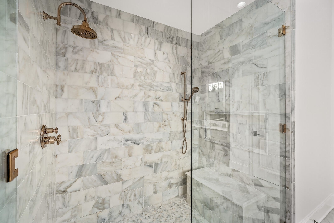
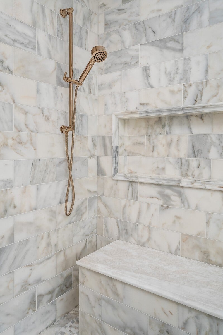
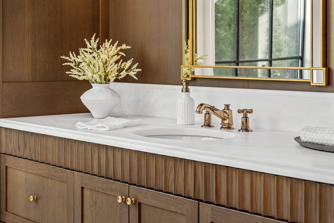
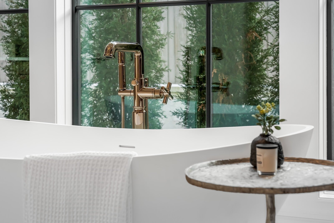
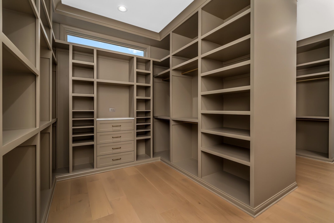
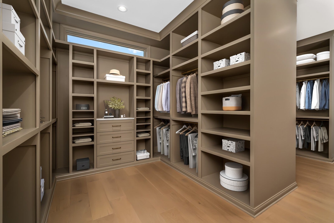
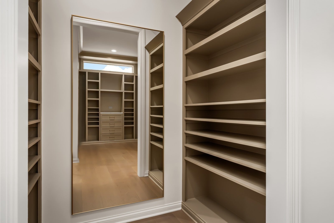
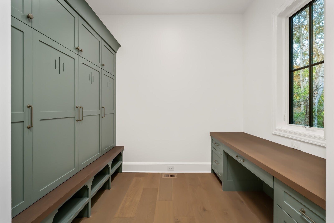
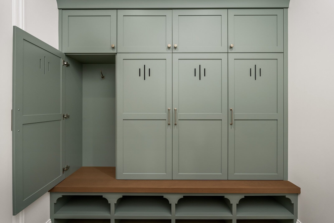
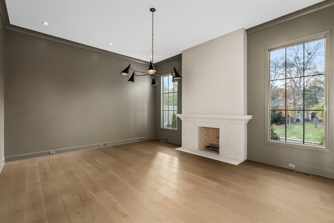
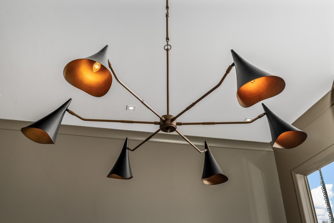
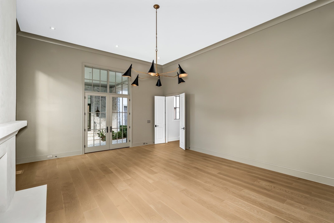
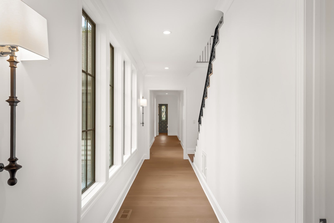
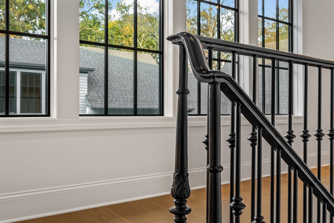
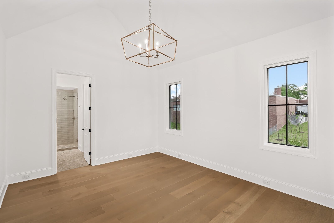
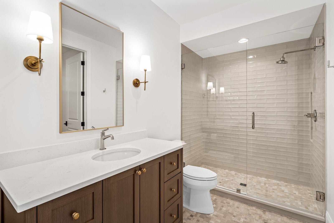
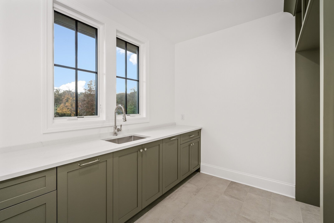
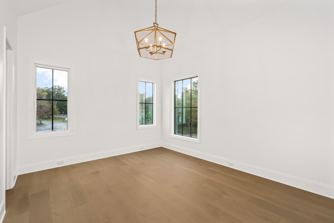
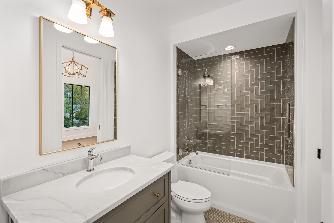
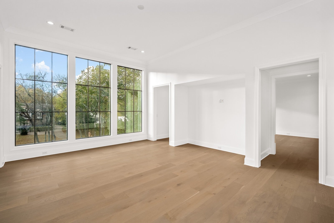
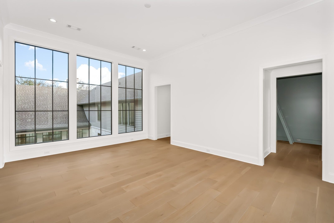
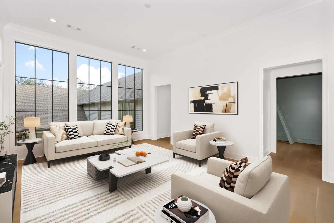
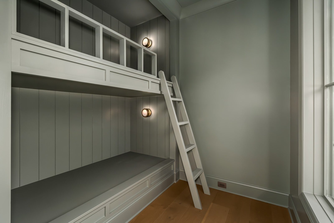
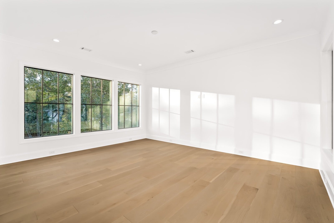
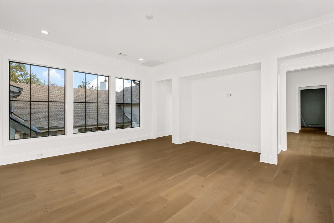
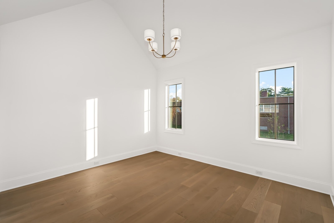
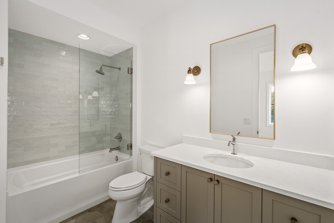
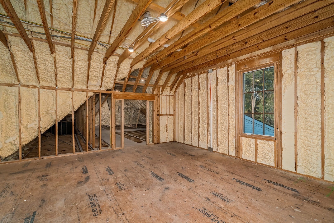
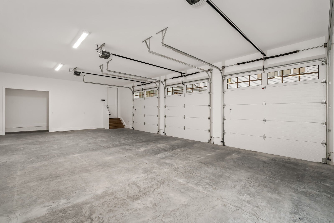
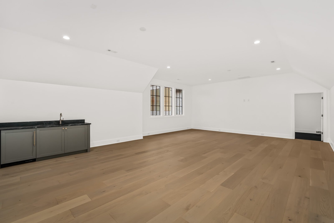
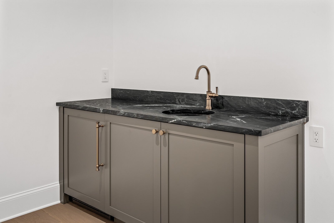
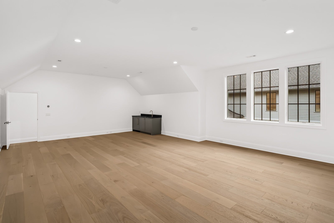
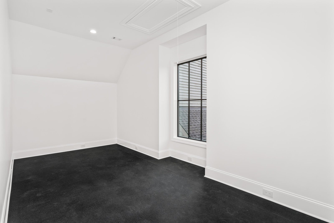
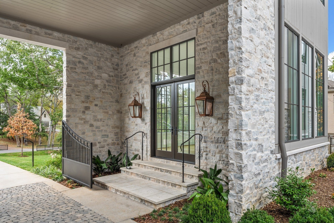
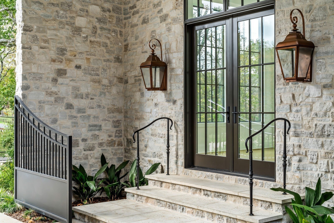
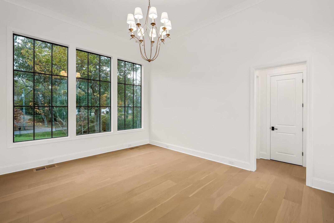
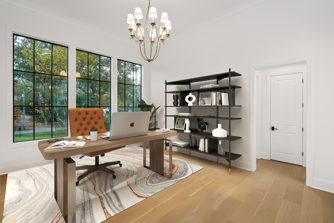
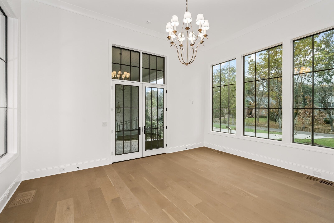
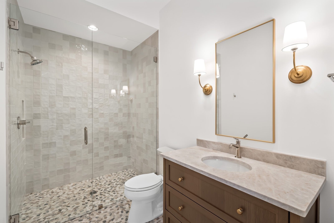
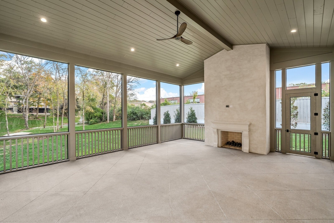
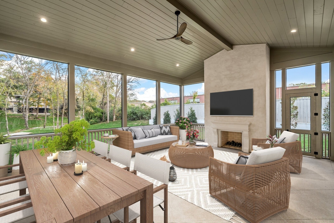
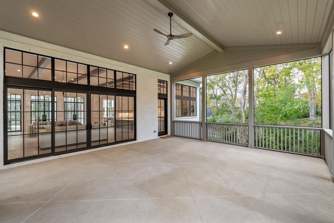
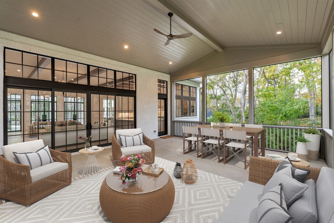
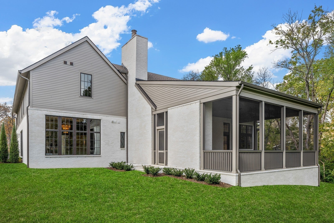
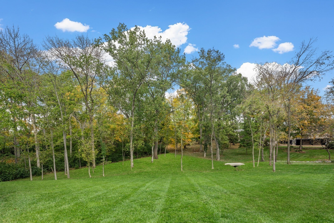
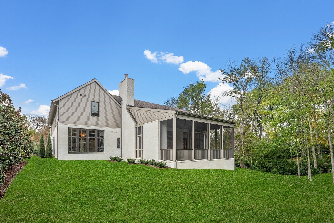
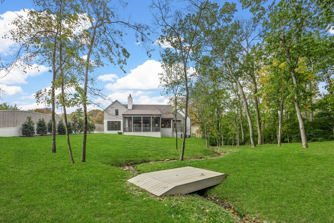
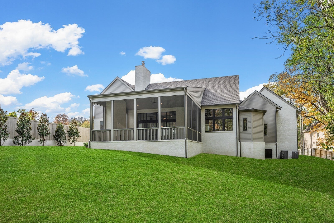
 Copyright 2025 RealTracs Solutions.
Copyright 2025 RealTracs Solutions.