$1,100,000 - 2041 Valley Brook Dr, Brentwood
- 4
- Bedrooms
- 3½
- Baths
- 3,798
- SQ. Feet
- 0.65
- Acres
Brentwood home in highly sought-after Brookfield neighborhood with top-rated Williamson County Schools! This beautifully maintained home features a main-level primary suite with a spa-like bath, double vanities, and dual walk-in closets. The chef’s kitchen boasts a large island, granite countertops, tile backsplash, custom cabinets, and a spacious pantry. Enjoy the warmth of rich hardwood floors, a stacked stone fireplace, and both front and back staircases. Additional rooms on the main level are a spacious dedicated office with double doors and formal dining room. Two stair cases open up to a media or playroom with two large storage closets and walk in attic. Upstairs there are also three bedrooms with walk-in closets and bathrooms. Step outside to a covered deck and custom patio overlooking a private, tree-lined FLAT backyard—perfect for entertaining. Additional highlights include a three-car garage, tons of storage, and a level, beautifully landscaped lot. The neighborhood amenities include scenic walking paths, playgrounds, and two pools with a clubhouse, perfect for family gatherings and relaxation.
Essential Information
-
- MLS® #:
- 2883180
-
- Price:
- $1,100,000
-
- Bedrooms:
- 4
-
- Bathrooms:
- 3.50
-
- Full Baths:
- 3
-
- Half Baths:
- 1
-
- Square Footage:
- 3,798
-
- Acres:
- 0.65
-
- Year Built:
- 2003
-
- Type:
- Residential
-
- Sub-Type:
- Single Family Residence
-
- Style:
- Contemporary
-
- Status:
- Under Contract - Showing
Community Information
-
- Address:
- 2041 Valley Brook Dr
-
- Subdivision:
- Brookfield
-
- City:
- Brentwood
-
- County:
- Williamson County, TN
-
- State:
- TN
-
- Zip Code:
- 37027
Amenities
-
- Amenities:
- Clubhouse, Park, Playground, Pool, Sidewalks, Trail(s)
-
- Utilities:
- Water Available, Cable Connected
-
- Parking Spaces:
- 3
-
- # of Garages:
- 3
-
- Garages:
- Garage Faces Side
Interior
-
- Interior Features:
- Built-in Features, Ceiling Fan(s), Extra Closets, Open Floorplan, Pantry, Storage, Walk-In Closet(s), Primary Bedroom Main Floor, High Speed Internet
-
- Appliances:
- Electric Oven, Cooktop, Dishwasher, Disposal, Dryer, Ice Maker, Microwave, Refrigerator, Washer
-
- Heating:
- Central
-
- Cooling:
- Central Air, Electric
-
- Fireplace:
- Yes
-
- # of Fireplaces:
- 1
-
- # of Stories:
- 2
Exterior
-
- Lot Description:
- Level
-
- Roof:
- Shingle
-
- Construction:
- Brick, Vinyl Siding
School Information
-
- Elementary:
- Sunset Elementary School
-
- Middle:
- Sunset Middle School
-
- High:
- Ravenwood High School
Additional Information
-
- Date Listed:
- May 13th, 2025
-
- Days on Market:
- 24
Listing Details
- Listing Office:
- Zeitlin Sothebys International Realty
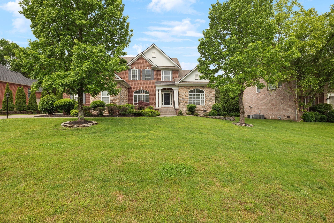
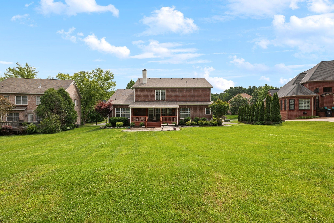
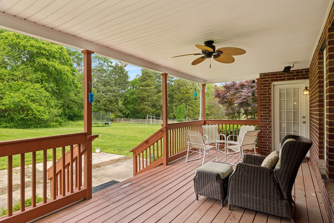
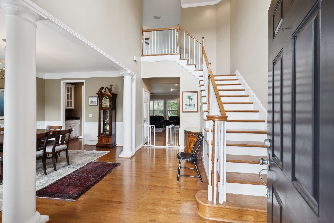
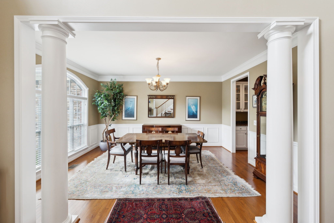
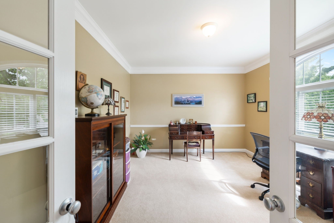
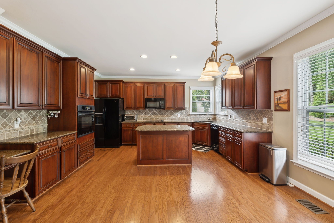
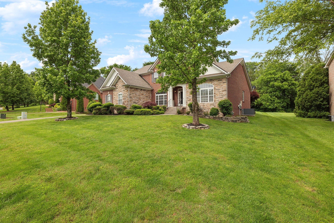
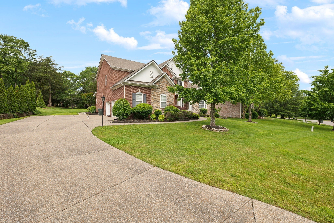
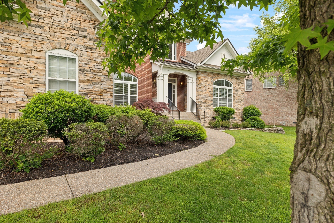
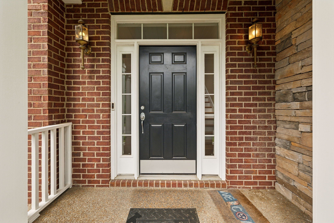
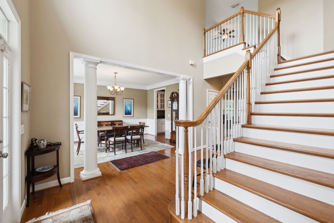
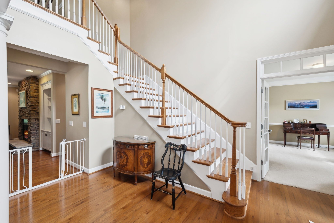
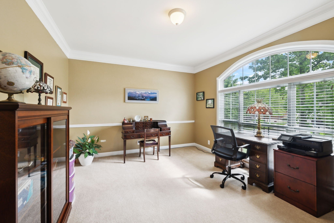
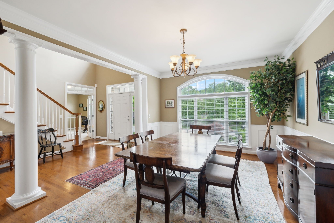
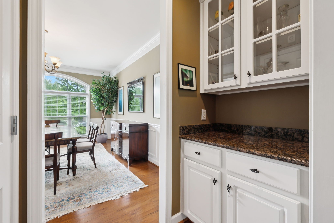
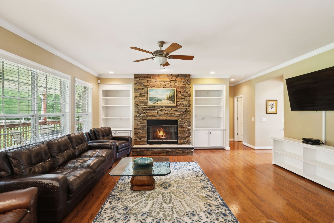
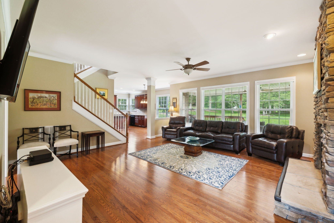
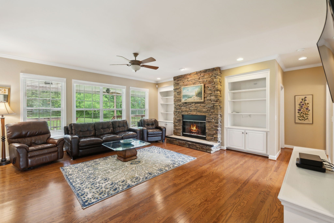
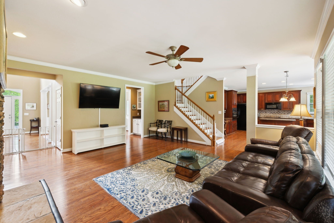
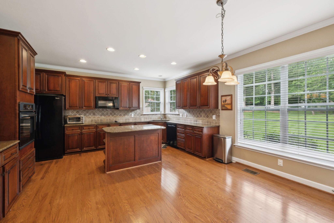
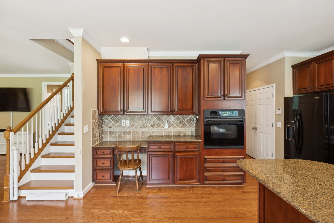
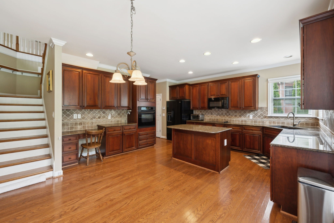
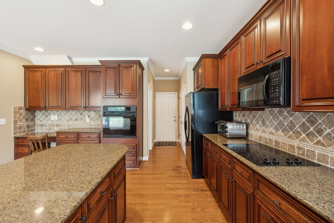
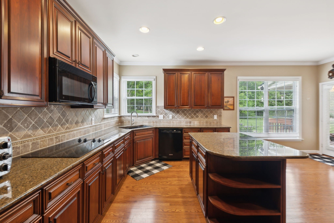
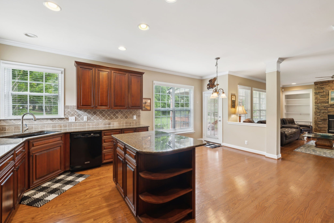
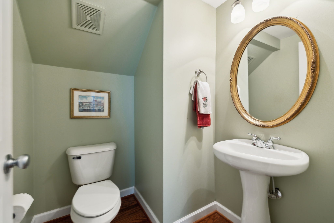
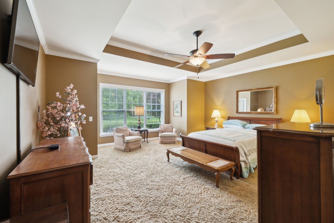
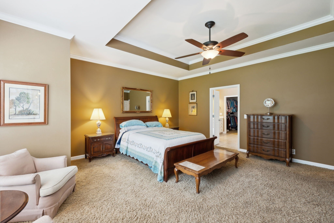
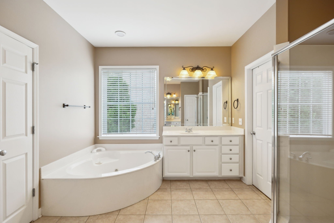
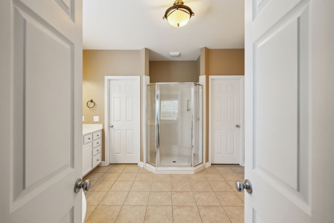
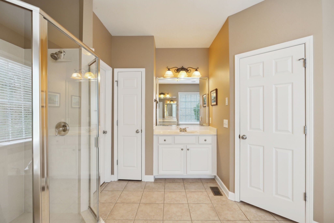
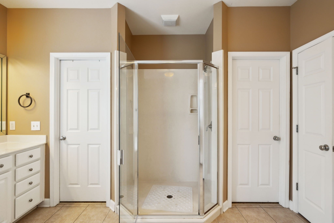
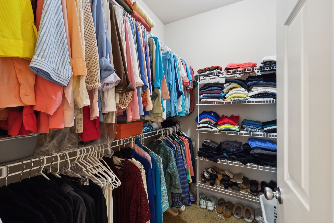
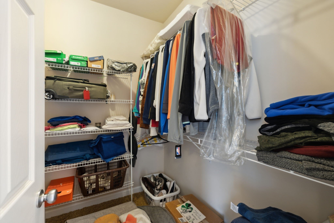
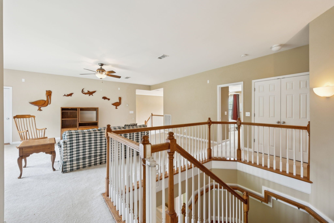
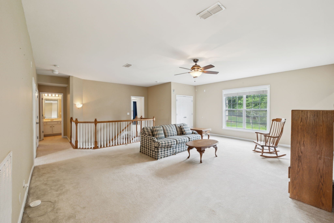
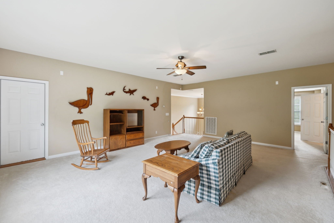
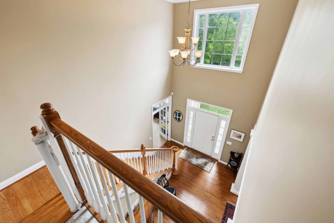
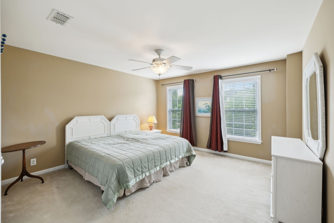
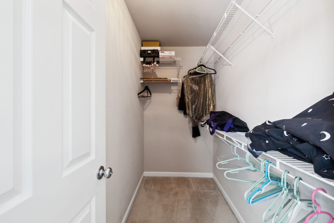
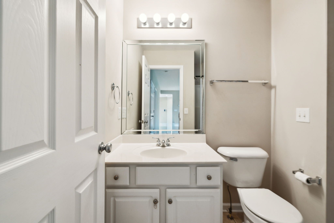
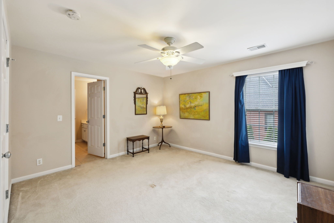
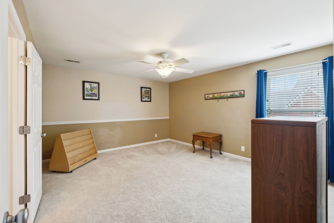
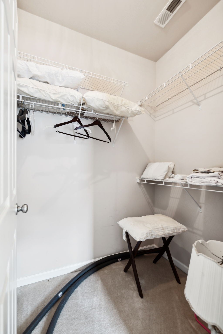
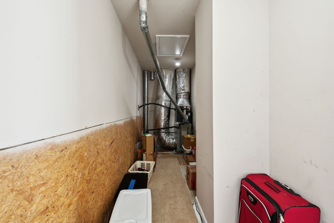
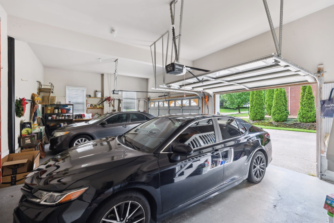
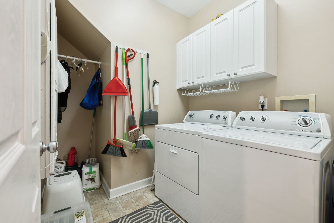
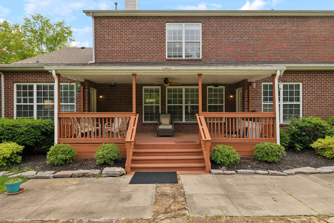
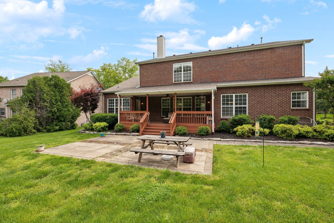
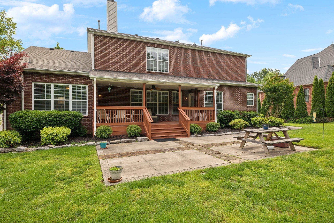
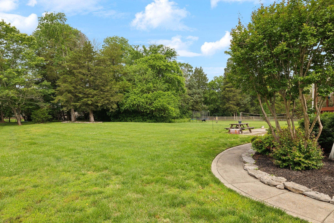
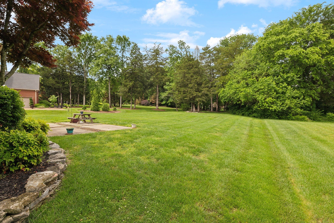
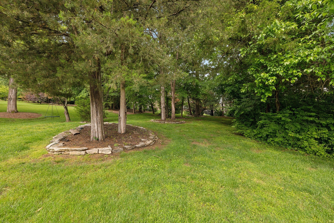
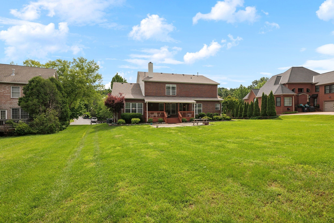
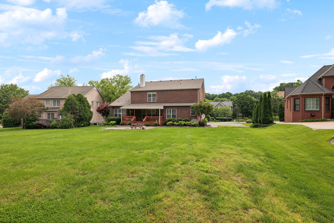
 Copyright 2025 RealTracs Solutions.
Copyright 2025 RealTracs Solutions.