$1,350,000 - 1008a Grandview Dr, Nashville
- 4
- Bedrooms
- 4½
- Baths
- 3,041
- SQ. Feet
- 0.13
- Acres
Perfectly positioned on a wonderful street in the Green Hills-Lipscomb neighborhood, you're a quick walk or ride away from all the favorites, but also in the peace of a residential environment. Come fall in love with this home featuring a warm, functional layout full of designer finishes. You’ll find a natural flow between the chef’s kitchen, living room, office, and outdoors, where you’ll enjoy a screened-in porch and fenced-in yard. A generous loft room greets you as you make your way upstairs, followed by three bedrooms. Each bedroom enjoys an ensuite bathroom and walk-in closet. This home truly looks brand new and is move-in ready. Schedule your appointment today to tour the home!
Essential Information
-
- MLS® #:
- 2883116
-
- Price:
- $1,350,000
-
- Bedrooms:
- 4
-
- Bathrooms:
- 4.50
-
- Full Baths:
- 4
-
- Half Baths:
- 1
-
- Square Footage:
- 3,041
-
- Acres:
- 0.13
-
- Year Built:
- 2019
-
- Type:
- Residential
-
- Sub-Type:
- Horizontal Property Regime - Detached
-
- Status:
- Under Contract - Not Showing
Community Information
-
- Address:
- 1008a Grandview Dr
-
- Subdivision:
- Avalon
-
- City:
- Nashville
-
- County:
- Davidson County, TN
-
- State:
- TN
-
- Zip Code:
- 37204
Amenities
-
- Utilities:
- Water Available
-
- Parking Spaces:
- 1
-
- # of Garages:
- 1
-
- Garages:
- Garage Door Opener, Attached
Interior
-
- Interior Features:
- Built-in Features, Ceiling Fan(s), Entrance Foyer, Extra Closets, Open Floorplan, Pantry, Storage, Walk-In Closet(s), Primary Bedroom Main Floor
-
- Appliances:
- Dishwasher, Disposal, Dryer, Freezer, Ice Maker, Microwave, Refrigerator, Stainless Steel Appliance(s), Washer
-
- Heating:
- Central
-
- Cooling:
- Central Air
-
- Fireplace:
- Yes
-
- # of Fireplaces:
- 1
-
- # of Stories:
- 2
Exterior
-
- Construction:
- Fiber Cement
School Information
-
- Elementary:
- Percy Priest Elementary
-
- Middle:
- John Trotwood Moore Middle
-
- High:
- Hillsboro Comp High School
Additional Information
-
- Date Listed:
- May 16th, 2025
-
- Days on Market:
- 25
Listing Details
- Listing Office:
- Bradford Real Estate
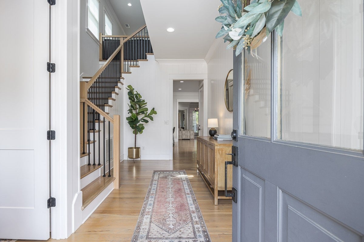
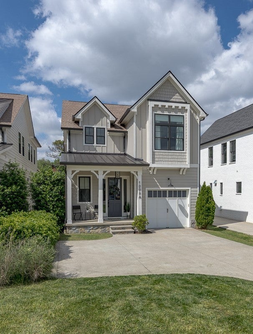
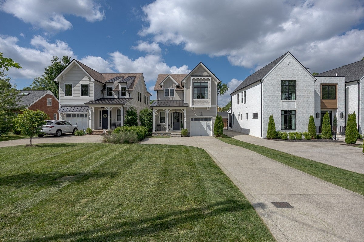
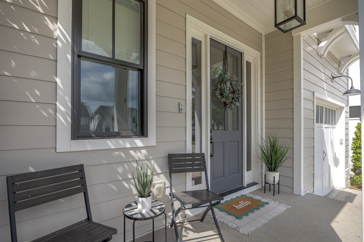
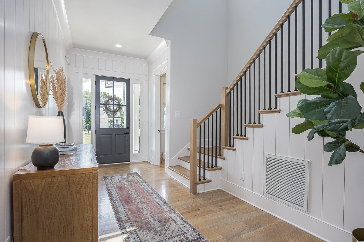
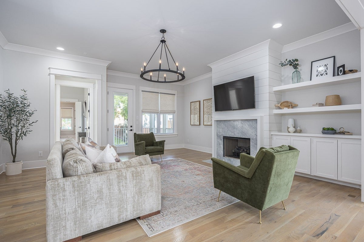
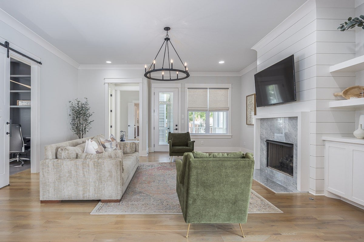
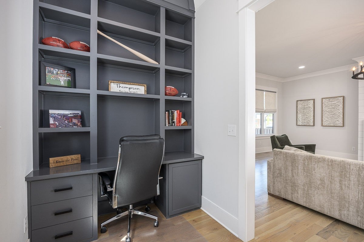
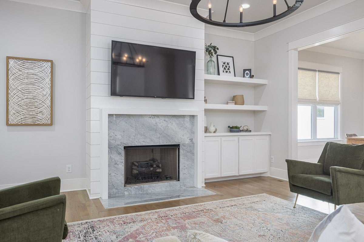
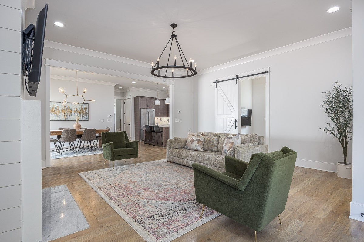
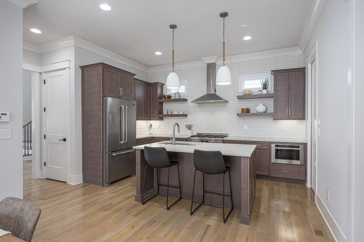
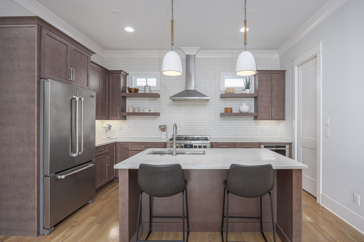
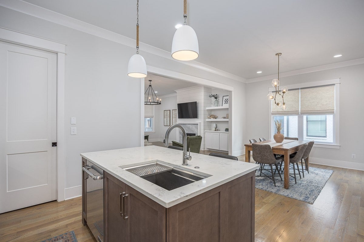
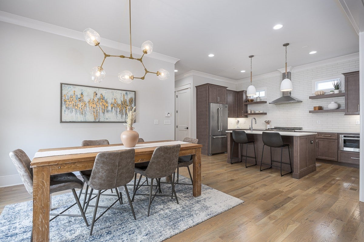
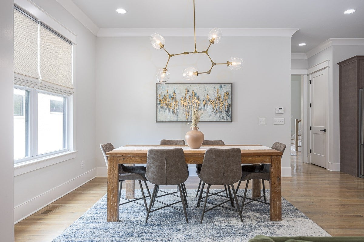
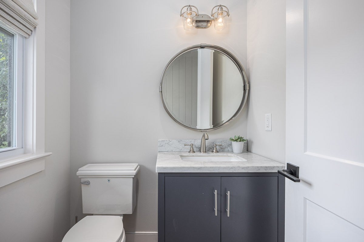
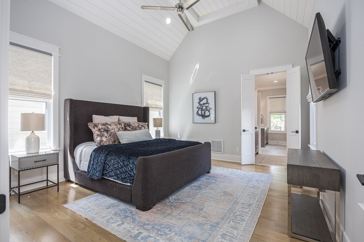
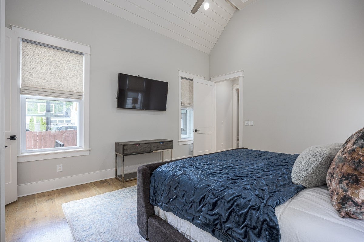
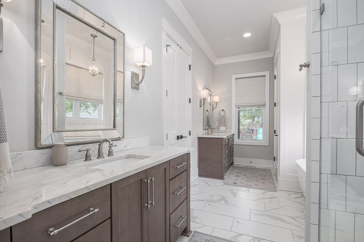
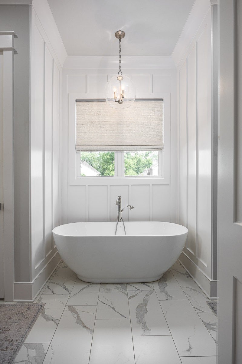
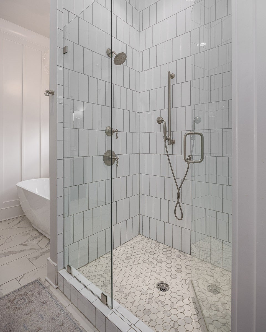

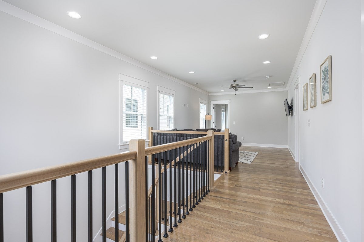
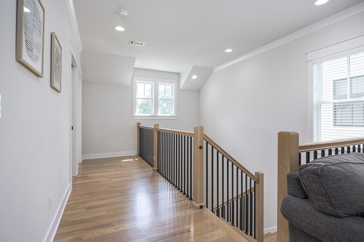
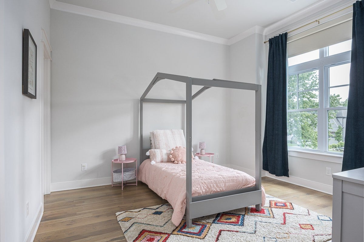
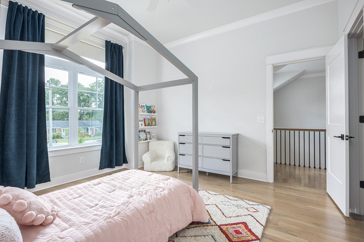
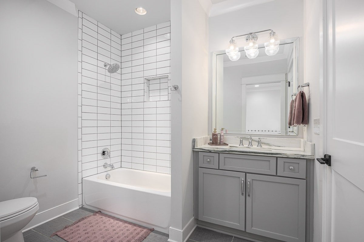
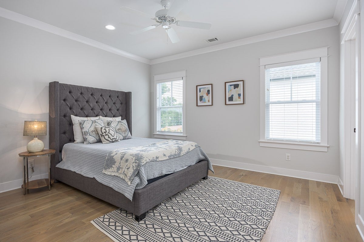
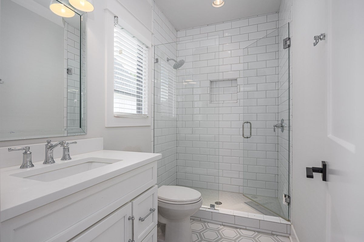
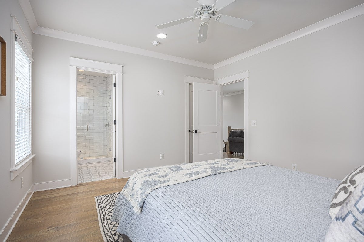
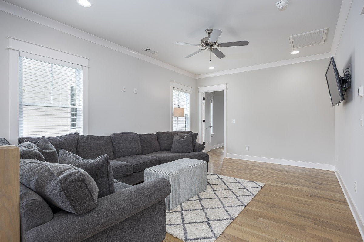
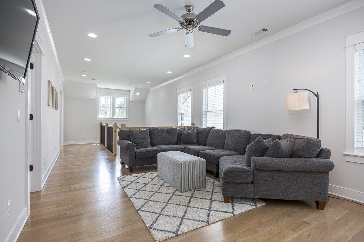
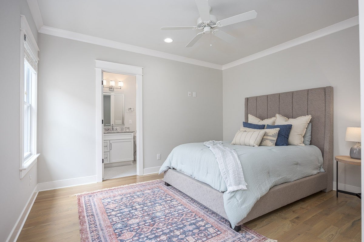
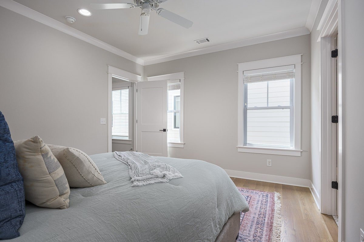
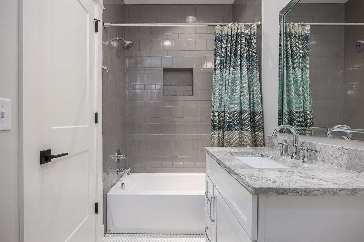
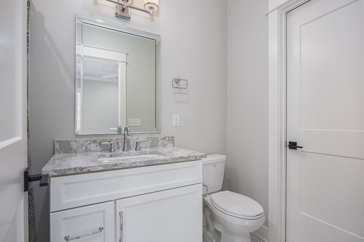
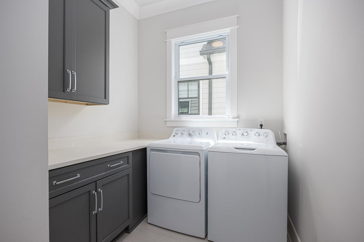
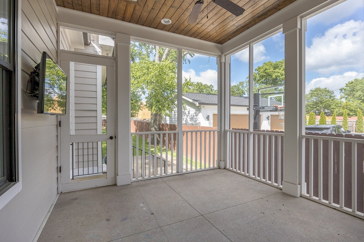
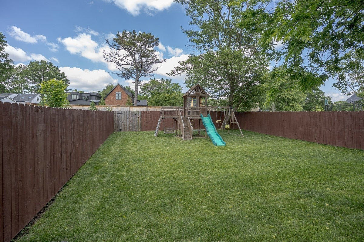
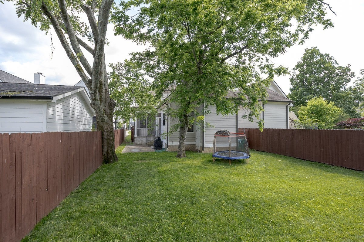
 Copyright 2025 RealTracs Solutions.
Copyright 2025 RealTracs Solutions.