$1,875,000 - 619 Barrywood Dr, Nashville
- 5
- Bedrooms
- 3½
- Baths
- 4,265
- SQ. Feet
- 0.71
- Acres
619 Barrywood Dr, Nashville, TN | Crieve Hall Situated on a single, flat, beautifully landscaped corner lot just under an acre, this exceptional 5-bedroom home in Crieve Hall is the perfect blend of space, sophistication, and comfort. Designed with both function and luxury in mind, the home features a main-level primary suite, four additional bedrooms upstairs, a dedicated office, and a spacious bonus room. Designer touches are found throughout—from stunning herringbone hardwood flooring and curated lighting to custom hardware and built-ins. The gourmet kitchen is a chef’s dream, complete with a professional gas range, two dishwashers, large built-in refrigerator, butler’s pantry, and abundant storage. The marble primary bath adds a spa-like feel, while modern conveniences like a full sprinkler system, landscape lighting, and surround sound with indoor and outdoor speakers elevate everyday living. Outdoor spaces impress with a charming wraparound covered front porch and a large covered back porch featuring a built-in fireplace—perfect for year-round entertaining. Don’t miss your opportunity to own this one-of-a-kind property in one of Nashville’s most sought-after neighborhoods. All pertinent information to be verified by buyer and/or buyers agent.
Essential Information
-
- MLS® #:
- 2883102
-
- Price:
- $1,875,000
-
- Bedrooms:
- 5
-
- Bathrooms:
- 3.50
-
- Full Baths:
- 3
-
- Half Baths:
- 1
-
- Square Footage:
- 4,265
-
- Acres:
- 0.71
-
- Year Built:
- 2025
-
- Type:
- Residential
-
- Sub-Type:
- Single Family Residence
-
- Status:
- Under Contract - Showing
Community Information
-
- Address:
- 619 Barrywood Dr
-
- Subdivision:
- Crieve Hall Estates
-
- City:
- Nashville
-
- County:
- Davidson County, TN
-
- State:
- TN
-
- Zip Code:
- 37220
Amenities
-
- Utilities:
- Water Available
-
- Parking Spaces:
- 2
-
- # of Garages:
- 2
-
- Garages:
- Garage Door Opener, Garage Faces Side
Interior
-
- Interior Features:
- Bookcases, Built-in Features, Ceiling Fan(s), Entrance Foyer, Extra Closets, Open Floorplan, Pantry, Storage, Walk-In Closet(s), Primary Bedroom Main Floor
-
- Appliances:
- Built-In Gas Range, Dishwasher, Disposal, Freezer, Microwave, Refrigerator
-
- Heating:
- Central
-
- Cooling:
- Central Air
-
- Fireplace:
- Yes
-
- # of Fireplaces:
- 2
-
- # of Stories:
- 2
Exterior
-
- Lot Description:
- Corner Lot, Level
-
- Roof:
- Asphalt
-
- Construction:
- Fiber Cement
School Information
-
- Elementary:
- Crieve Hall Elementary
-
- Middle:
- Croft Design Center
-
- High:
- John Overton Comp High School
Additional Information
-
- Date Listed:
- May 14th, 2025
-
- Days on Market:
- 9
Listing Details
- Listing Office:
- Third Coast Real Estate, Llc
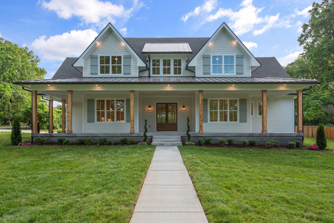
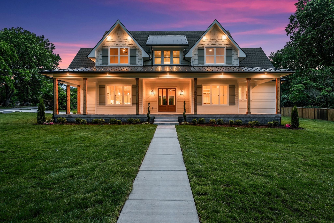
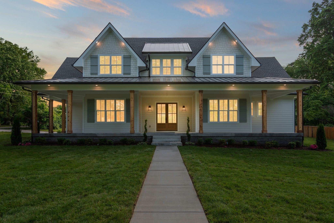

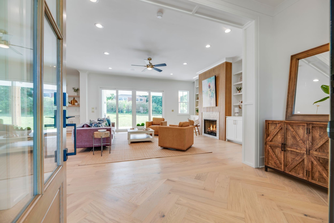
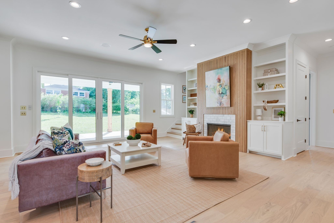
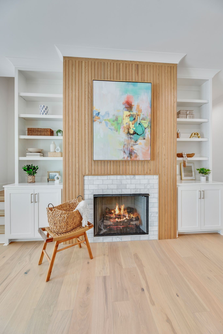
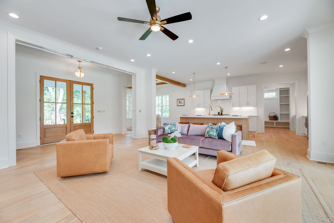
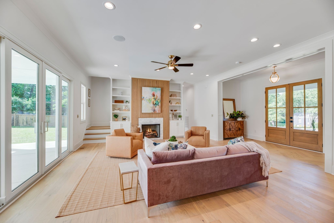
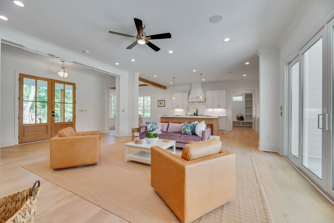
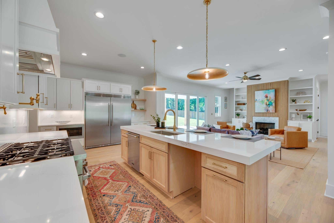
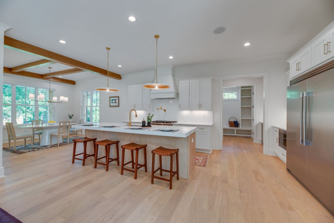
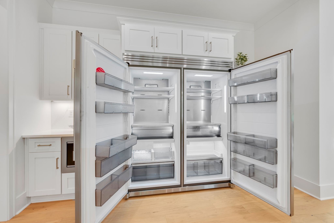
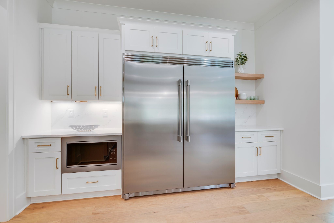
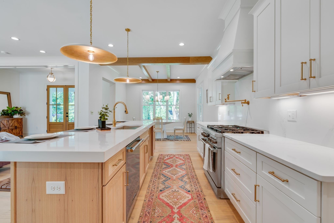
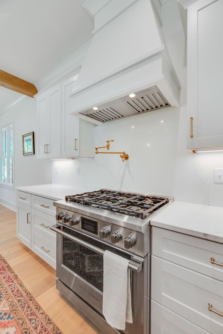
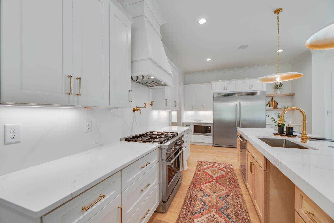
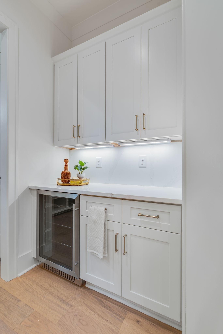
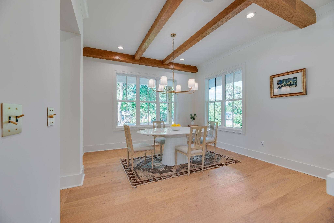
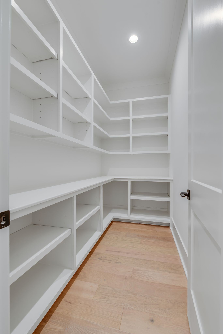
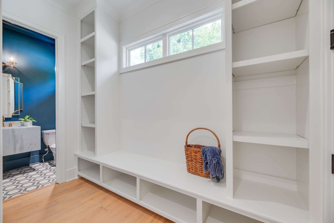
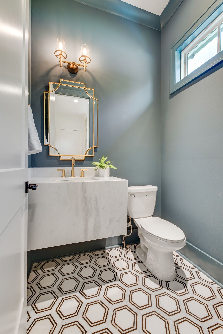
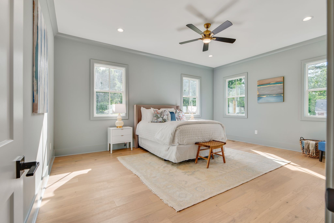
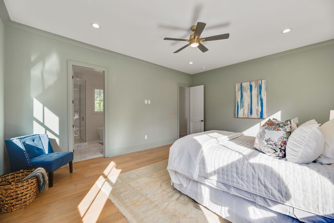
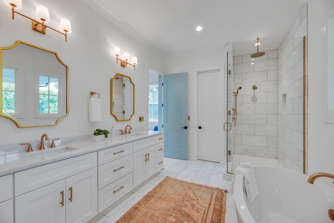
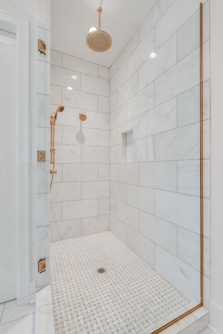
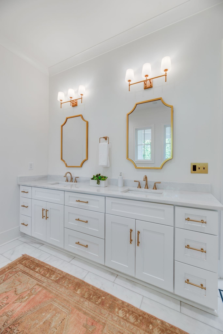
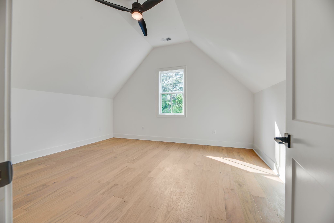
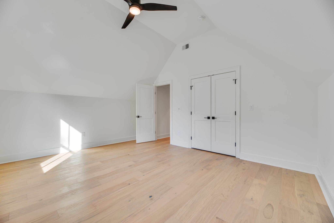
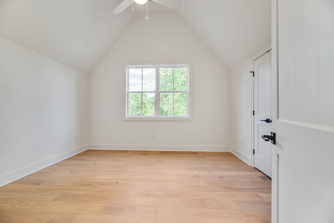
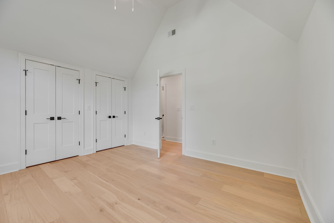
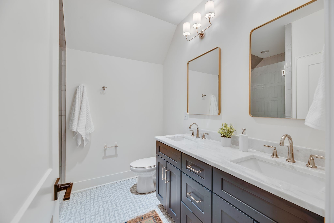

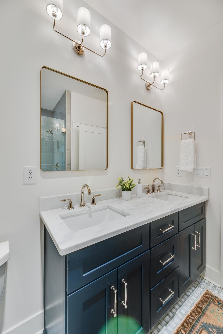
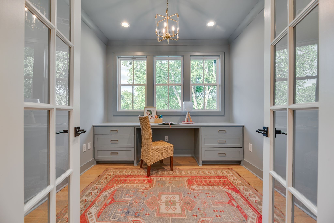
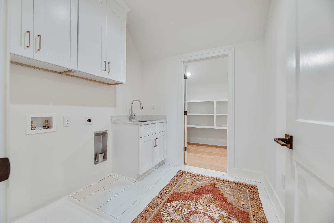
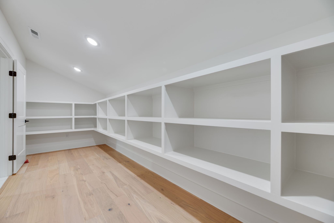
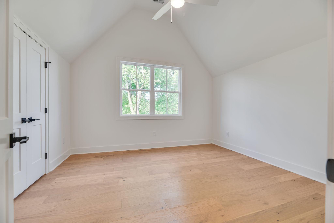
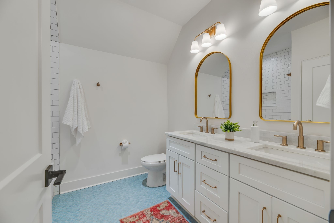
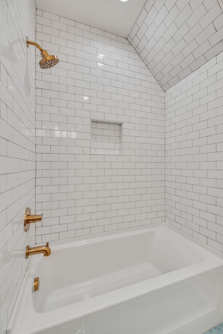
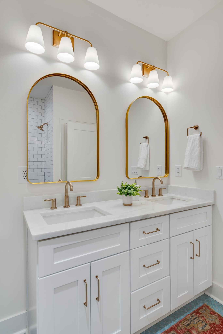
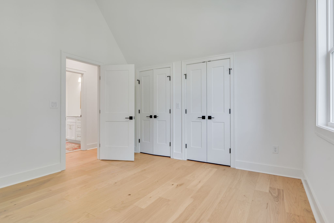
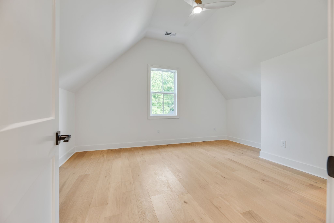
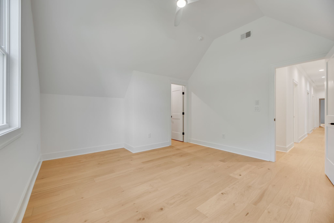
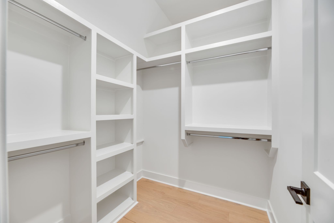
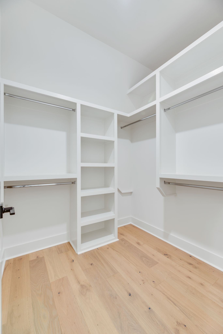
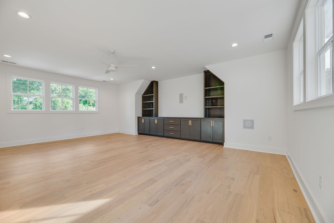
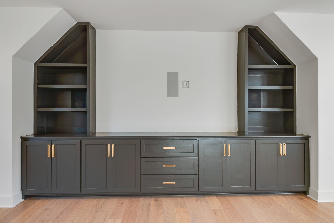

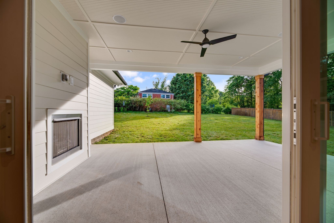
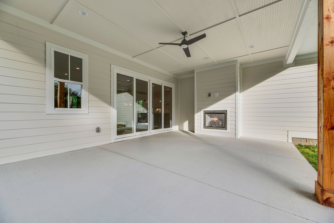
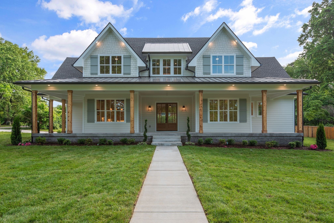

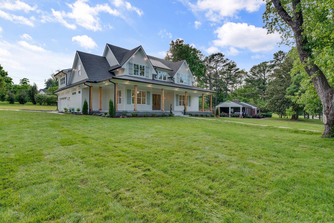
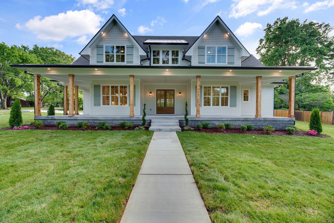
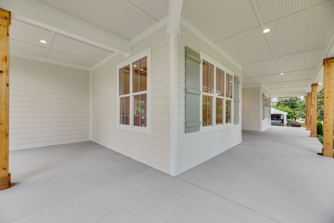
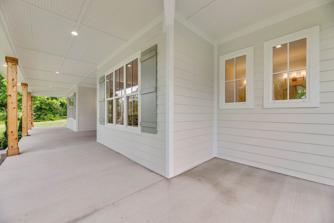
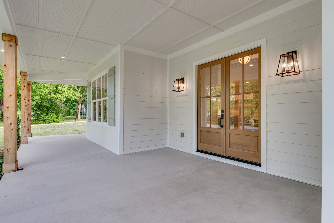
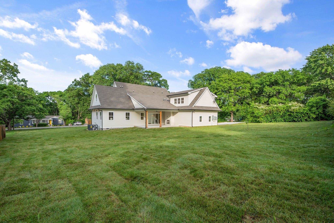
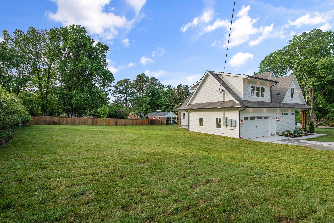
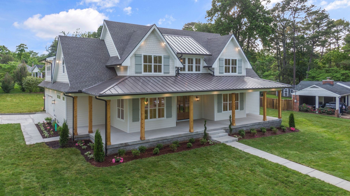
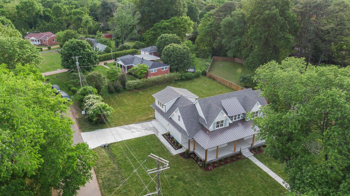
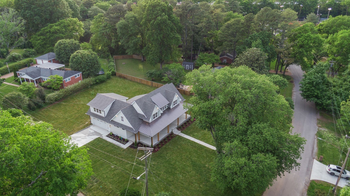
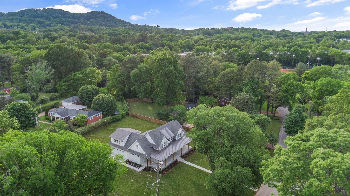
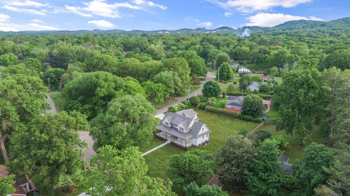
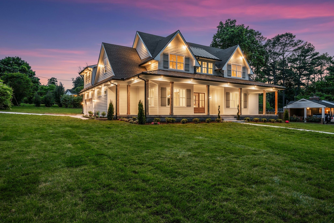
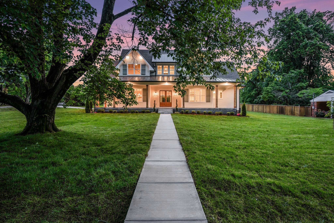
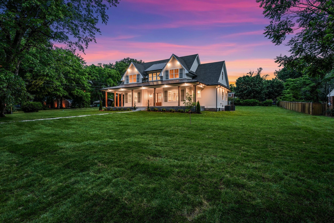
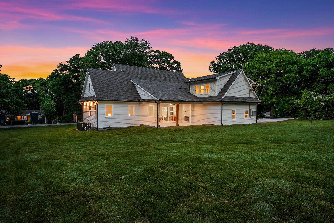
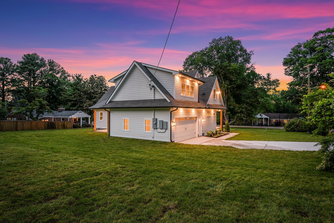
 Copyright 2025 RealTracs Solutions.
Copyright 2025 RealTracs Solutions.