$2,150,000 - 84 Judd Ln, Lancaster
- 3
- Bedrooms
- 3½
- Baths
- 3,920
- SQ. Feet
- 12.22
- Acres
This beautiful home is a 12.5 acre estate on the Caney Fork River with over 5,000 sqft under roof. The Scandinavian, minimalist design captures the essence of nature’s beauty while seamlessly connecting the interior to the exterior with soaring walls of glass. The home includes four interconnected structures, making it an entertainer’s dream with river views from almost every room. The main house has over 3,000 sqft with 3 beds/3.5 baths. The carriage house offers an over-sized garage with full guest quarters above for an additional 768 sqft of living space with 1 bed/1.5 baths. Steps away you will find the bunk house, which allows additional guest quarters. Lastly, the accessory porch provides additional entertaining space with bar-top seating and expansive river views. This beautifully designed home is conveniently located only an hour from Nashville.
Essential Information
-
- MLS® #:
- 2883069
-
- Price:
- $2,150,000
-
- Bedrooms:
- 3
-
- Bathrooms:
- 3.50
-
- Full Baths:
- 3
-
- Half Baths:
- 1
-
- Square Footage:
- 3,920
-
- Acres:
- 12.22
-
- Year Built:
- 2022
-
- Type:
- Residential
-
- Sub-Type:
- Single Family Residence
-
- Style:
- Contemporary
-
- Status:
- Active
Community Information
-
- Address:
- 84 Judd Ln
-
- Subdivision:
- N/A
-
- City:
- Lancaster
-
- County:
- Smith County, TN
-
- State:
- TN
-
- Zip Code:
- 38569
Amenities
-
- Utilities:
- Electricity Available
-
- Parking Spaces:
- 2
-
- # of Garages:
- 2
-
- Garages:
- Garage Door Opener, Detached, Concrete, Driveway
-
- View:
- River, Water
-
- Is Waterfront:
- Yes
Interior
-
- Interior Features:
- Entrance Foyer, High Ceilings, In-Law Floorplan, Open Floorplan, Pantry, Walk-In Closet(s), Kitchen Island
-
- Appliances:
- Gas Oven, Gas Range, Dishwasher, Disposal, ENERGY STAR Qualified Appliances, Microwave, Stainless Steel Appliance(s)
-
- Heating:
- Central, Electric
-
- Cooling:
- Central Air, Electric
-
- Fireplace:
- Yes
-
- # of Fireplaces:
- 1
-
- # of Stories:
- 2
Exterior
-
- Lot Description:
- Cleared, Private, Views, Wooded
-
- Roof:
- Shingle
-
- Construction:
- Fiber Cement, Hardboard Siding
School Information
-
- Elementary:
- Gordonsville Elementary School
-
- Middle:
- Gordonsville High School
-
- High:
- Gordonsville High School
Additional Information
-
- Date Listed:
- May 12th, 2025
-
- Days on Market:
- 183
Listing Details
- Listing Office:
- Elam Real Estate
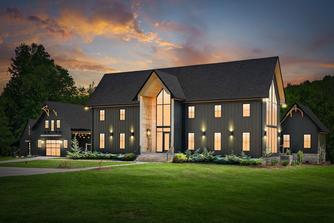
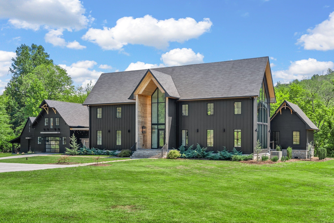
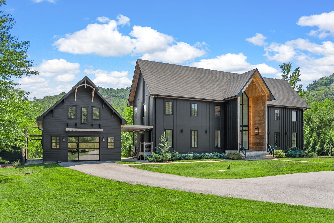

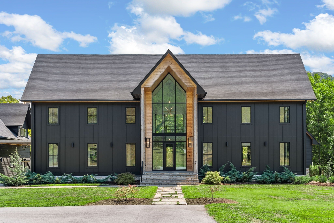
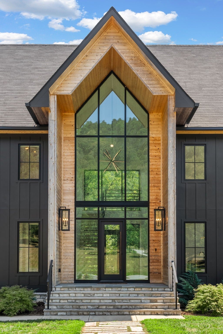
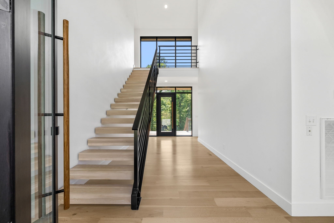
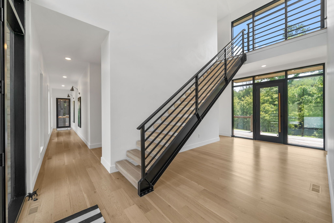
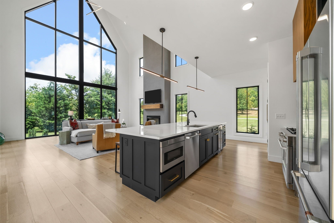

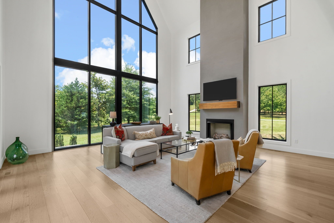

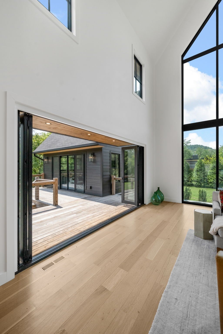
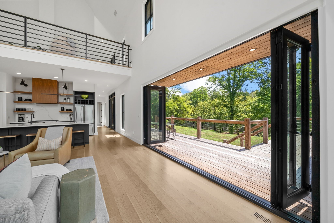
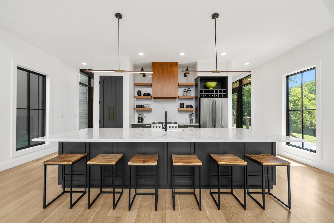
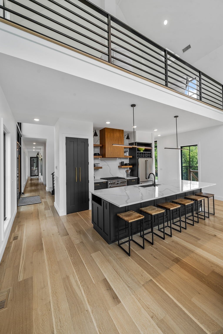
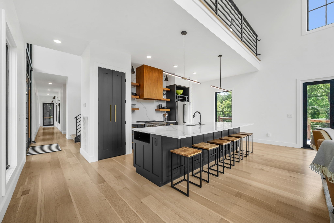
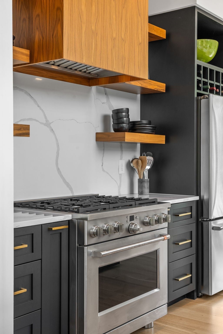
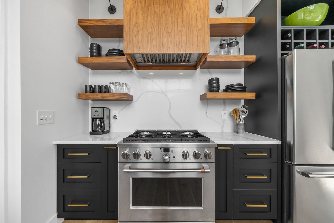

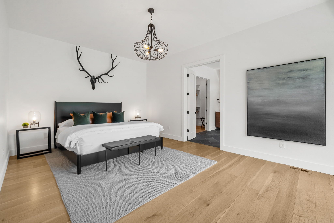
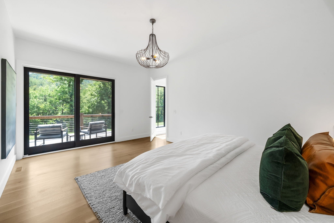

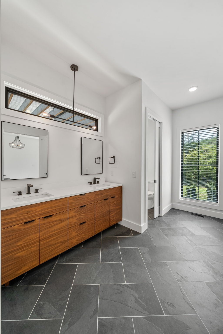
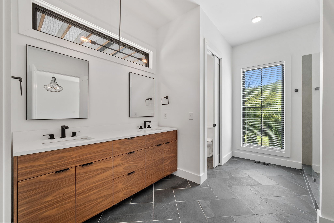
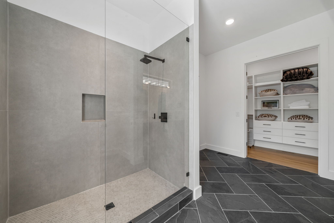
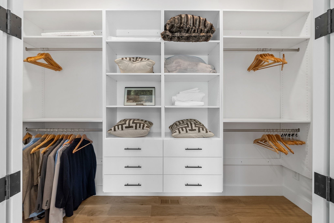
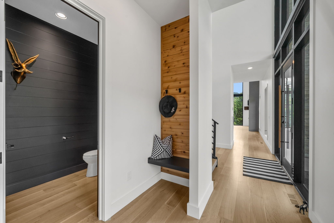
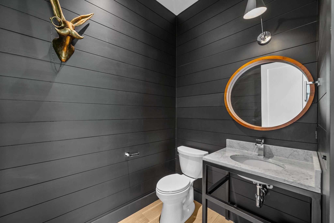
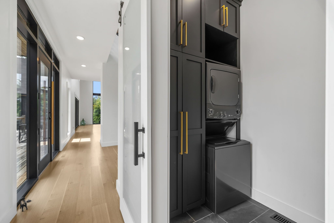
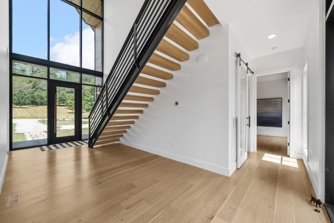


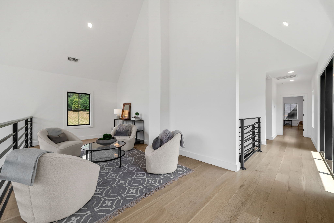
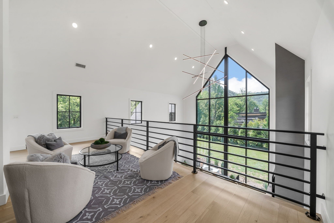

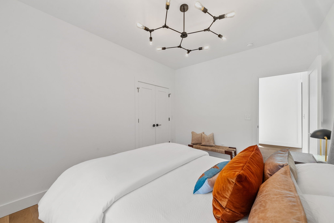

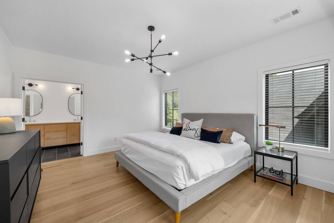

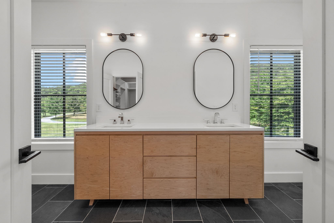
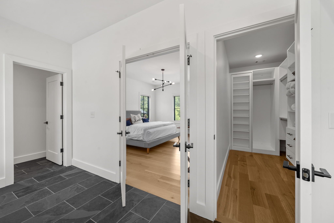
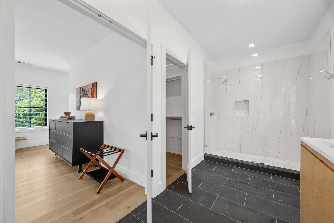
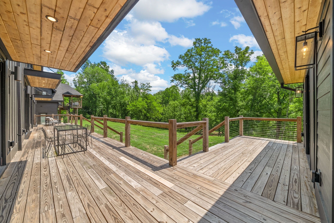
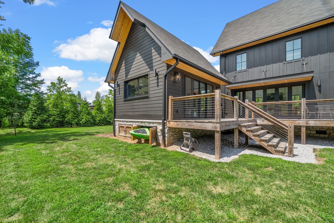

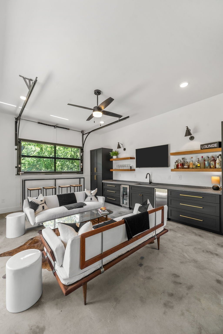
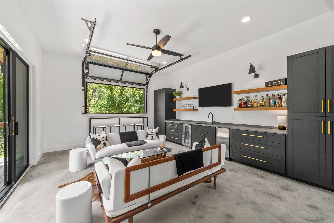
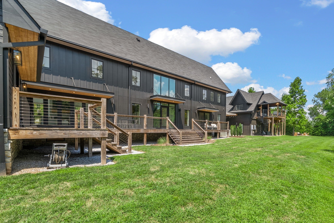
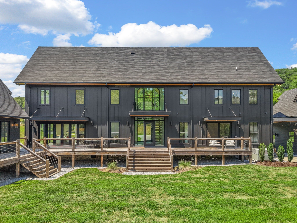
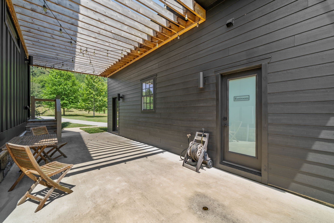
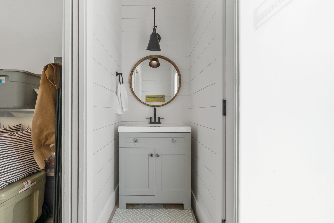
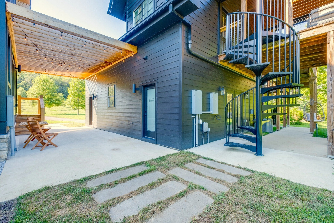
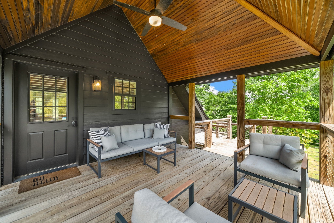
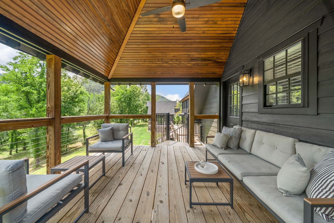

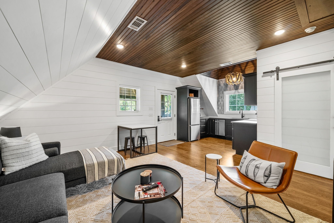
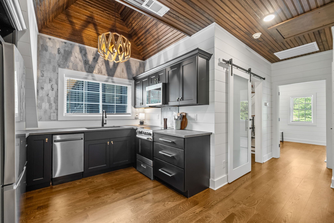
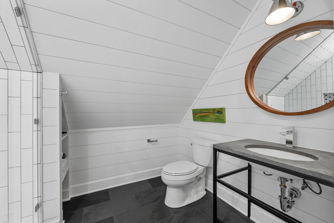
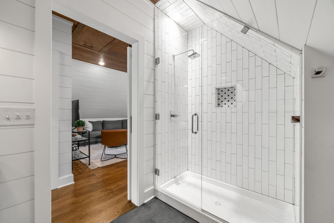
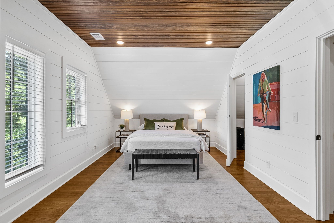
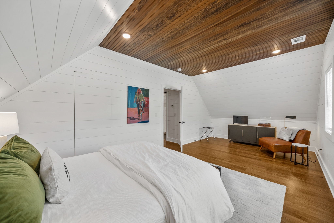
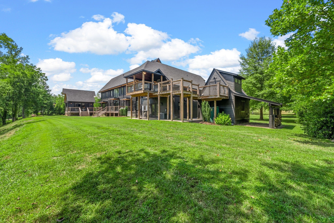
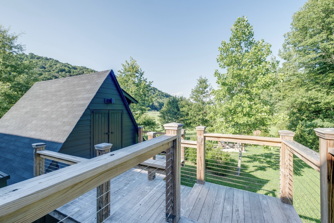
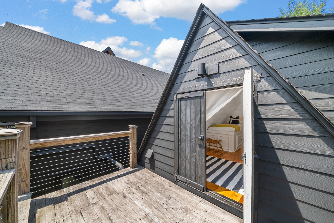
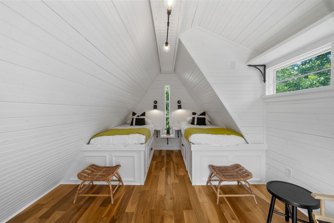
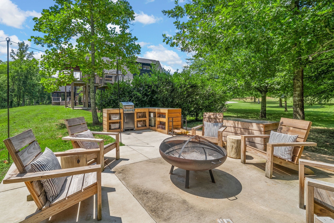
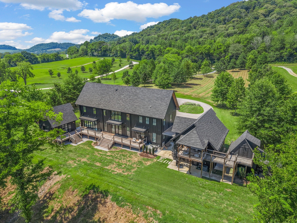
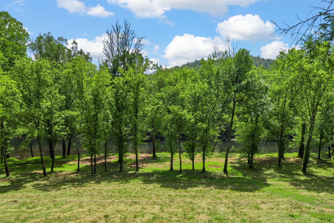
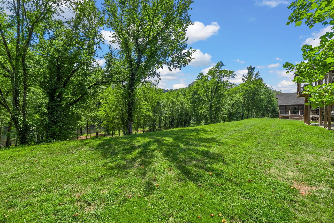
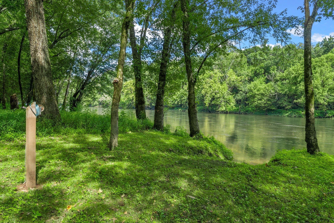
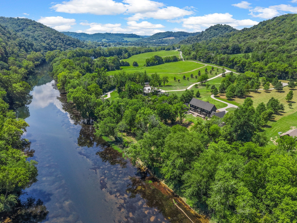
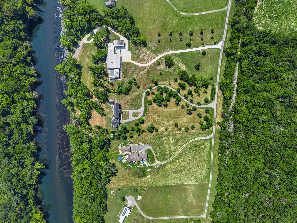
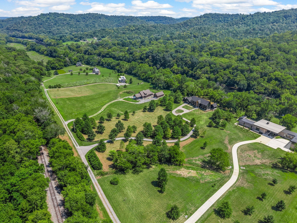
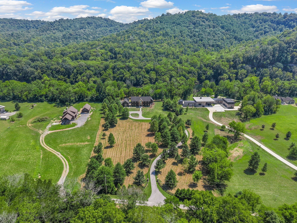
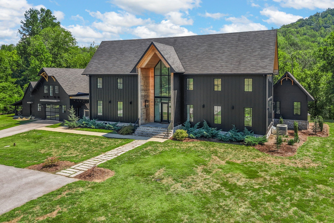

 Copyright 2025 RealTracs Solutions.
Copyright 2025 RealTracs Solutions.