$815,000 - 517b River Rouge Dr, Nashville
- 4
- Bedrooms
- 4
- Baths
- 2,871
- SQ. Feet
- 0.23
- Acres
Spacious & Versatile Living at 517 B River Rouge Dr This stunning 4-bedroom, 4-bathroom home spans 2,871 square feet of well-designed space, perfect for both everyday living and entertaining. With multiple hangout areas, there’s plenty of room for family time, gatherings, or quiet retreats. Enjoy the rare convenience of two primary suites—one on each level. The main-floor primary suite features two closets and a luxurious bathroom, while an additional bedroom or office and full bath on this level add flexibility. Upstairs, you'll find a massive bonus room with a wet bar, ideal for game nights or relaxing evenings. The second-floor primary suite includes a separate tub and shower, a walk-through closet, and direct access to the laundry area for ultimate functionality. Other highlights include a 2-car garage and a fenced backyard, perfect for pets, play, or outdoor dining.
Essential Information
-
- MLS® #:
- 2882914
-
- Price:
- $815,000
-
- Bedrooms:
- 4
-
- Bathrooms:
- 4.00
-
- Full Baths:
- 4
-
- Square Footage:
- 2,871
-
- Acres:
- 0.23
-
- Year Built:
- 2025
-
- Type:
- Residential
-
- Sub-Type:
- Horizontal Property Regime - Detached
-
- Status:
- Under Contract - Showing
Community Information
-
- Address:
- 517b River Rouge Dr
-
- Subdivision:
- Charlotte Park
-
- City:
- Nashville
-
- County:
- Davidson County, TN
-
- State:
- TN
-
- Zip Code:
- 37209
Amenities
-
- Utilities:
- Water Available
-
- Parking Spaces:
- 2
-
- # of Garages:
- 2
-
- Garages:
- Garage Faces Front
Interior
-
- Interior Features:
- Primary Bedroom Main Floor
-
- Appliances:
- Dishwasher, Disposal, Microwave, Refrigerator, Stainless Steel Appliance(s)
-
- Heating:
- Central
-
- Cooling:
- Central Air
-
- # of Stories:
- 3
Exterior
-
- Construction:
- Fiber Cement
School Information
-
- Elementary:
- Charlotte Park Elementary
-
- Middle:
- Moses McKissack Middle
-
- High:
- James Lawson High School
Additional Information
-
- Date Listed:
- May 12th, 2025
-
- Days on Market:
- 55
Listing Details
- Listing Office:
- Parks | Compass
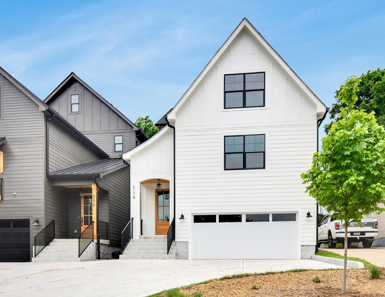
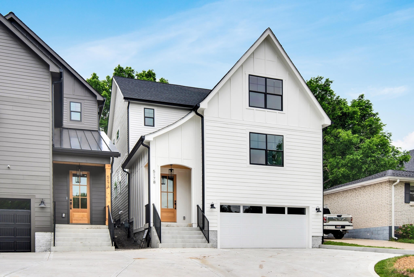
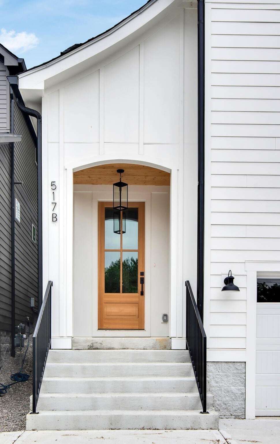
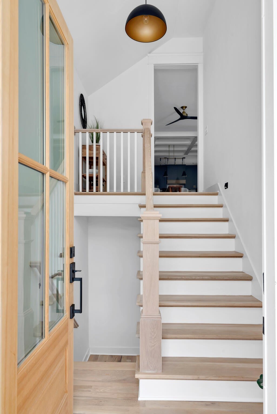
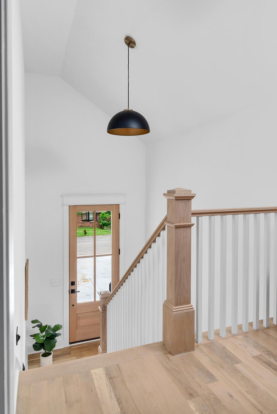
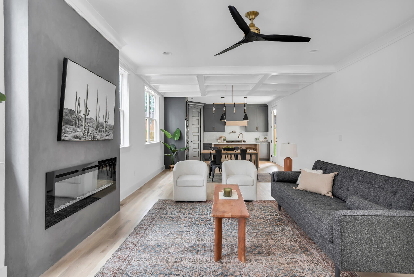

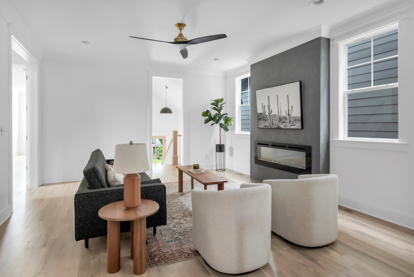
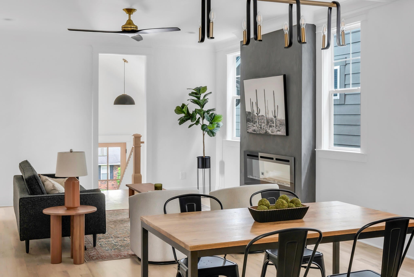
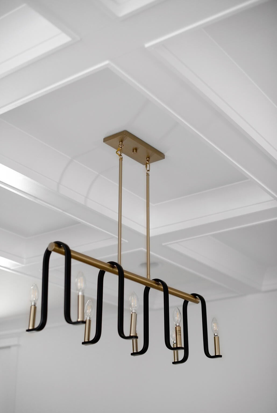
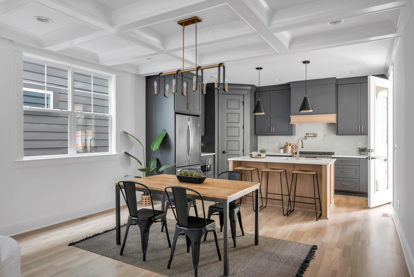
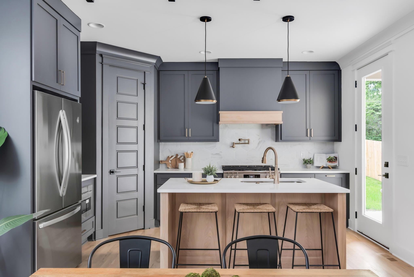
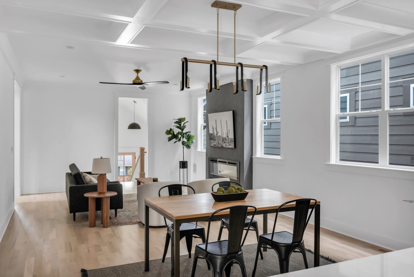



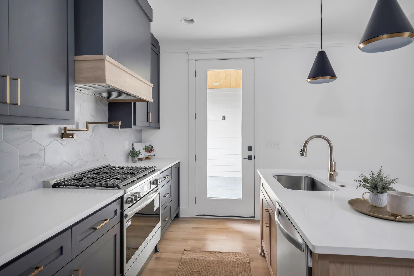
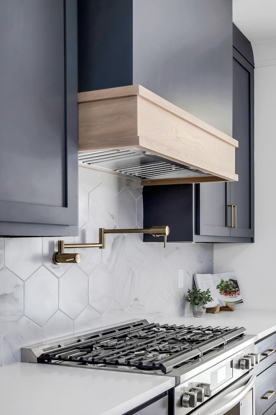
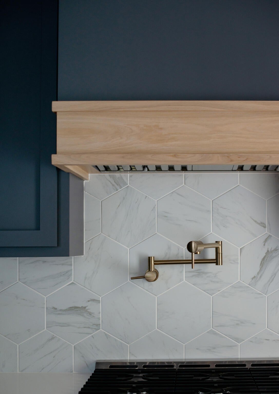
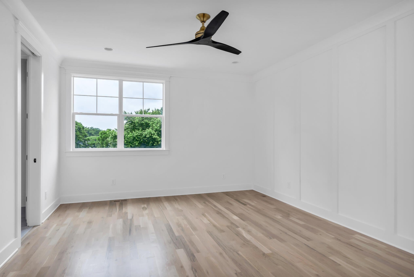
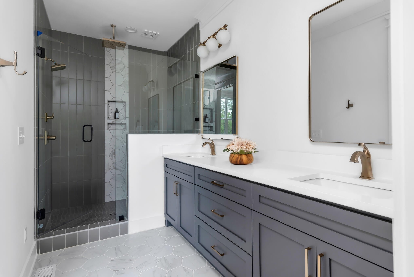

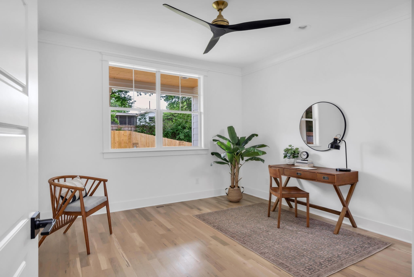
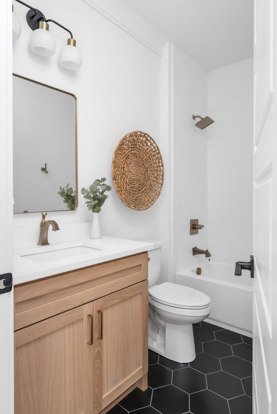
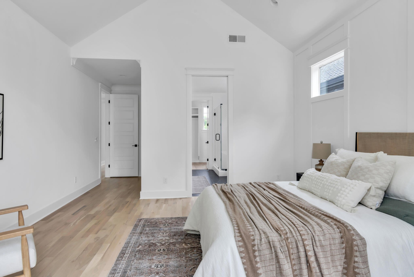
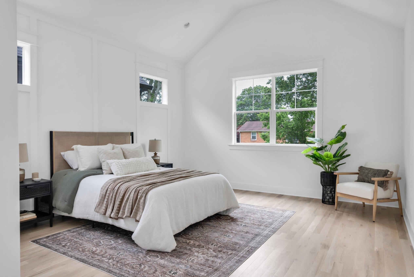
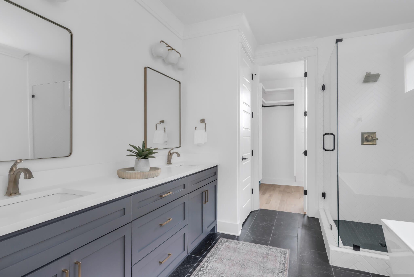
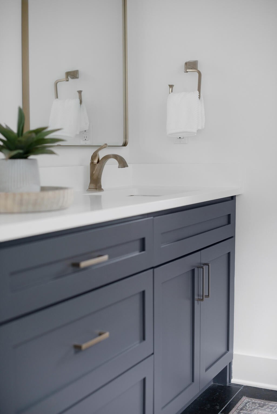
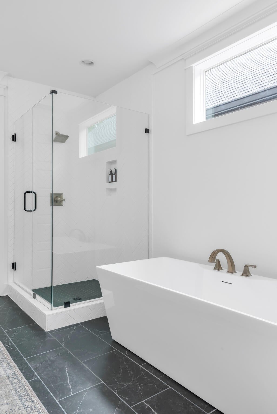
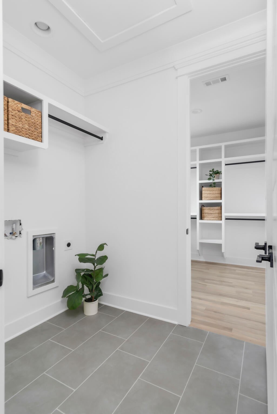
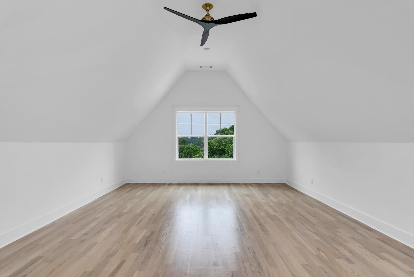

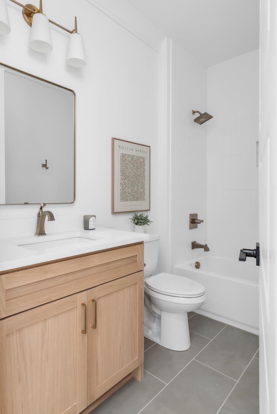
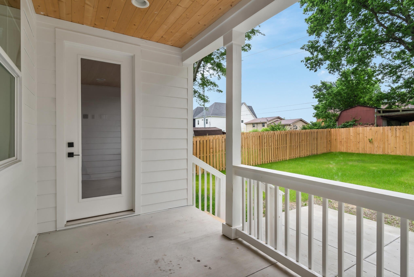
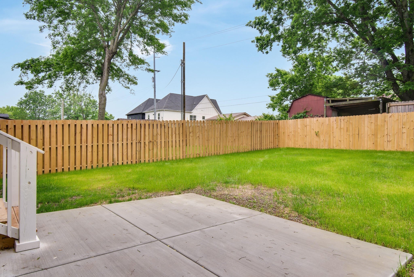
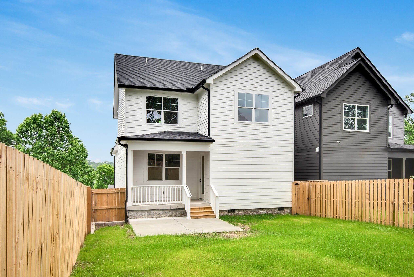
 Copyright 2025 RealTracs Solutions.
Copyright 2025 RealTracs Solutions.