$1,600,000 - 2531 Goose Creek Byp, Franklin
- 4
- Bedrooms
- 4
- Baths
- 3,389
- SQ. Feet
- 9.35
- Acres
RARE FIND: 9.35 Acres, Hilltop Lot, (mostly private woods and pasture), Brick ranch RENOVATED Top to Bottom! Gourmet Kitchen, Forno Appliances, Walk-in Pantry, new roof, gutters, garage doors & renovated primary suite (in progress). Private In-Law or BnB Suites on lower level and back of house, Private Walk-out lower level w/full kithcen, bath, living room, craft/bed room. Potential to build 2nd home on property or sell off back acreage. Hunt on your own property, small creek in back of property. Chicken coup stays, bring your animals to roam! See attached brochure with more info and Photos. Please do NOT drive up the shared driveway without an appointment. The home sits behind the front house on Goose Creek Bypass further up the hill. See attached PLAT map. Owners are real estate agents in TN. Primary suite renovations currently in progress see Private Remarks.
Essential Information
-
- MLS® #:
- 2882825
-
- Price:
- $1,600,000
-
- Bedrooms:
- 4
-
- Bathrooms:
- 4.00
-
- Full Baths:
- 4
-
- Square Footage:
- 3,389
-
- Acres:
- 9.35
-
- Year Built:
- 1973
-
- Type:
- Residential
-
- Sub-Type:
- Single Family Residence
-
- Style:
- Ranch
-
- Status:
- Active
Community Information
-
- Address:
- 2531 Goose Creek Byp
-
- Subdivision:
- Dogwood Hills
-
- City:
- Franklin
-
- County:
- Williamson County, TN
-
- State:
- TN
-
- Zip Code:
- 37064
Amenities
-
- Utilities:
- Electricity Available, Water Available, Cable Connected
-
- Parking Spaces:
- 11
-
- # of Garages:
- 1
-
- Garages:
- Garage Door Opener, Basement, Asphalt, Concrete
-
- View:
- Valley
Interior
-
- Interior Features:
- High Speed Internet, Kitchen Island
-
- Appliances:
- Built-In Electric Oven, Double Oven, Dishwasher, Freezer, Refrigerator, Stainless Steel Appliance(s), Washer
-
- Heating:
- Central, Electric
-
- Cooling:
- Central Air, Electric
-
- Fireplace:
- Yes
-
- # of Fireplaces:
- 2
-
- # of Stories:
- 1
Exterior
-
- Exterior Features:
- Storage Building
-
- Lot Description:
- Hilly
-
- Roof:
- Asphalt
-
- Construction:
- Brick, Fiber Cement
School Information
-
- Elementary:
- Oak View Elementary School
-
- Middle:
- Legacy Middle School
-
- High:
- Independence High School
Additional Information
-
- Date Listed:
- June 1st, 2025
-
- Days on Market:
- 51
Listing Details
- Listing Office:
- Exp Realty
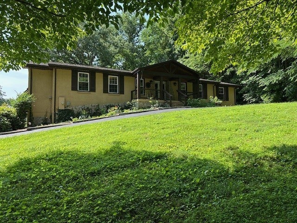
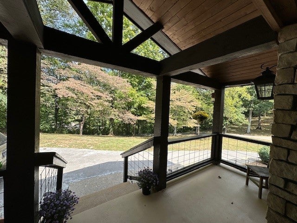
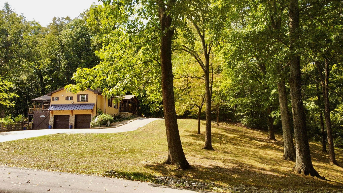
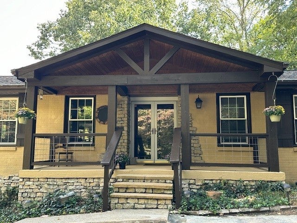
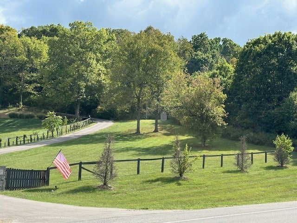
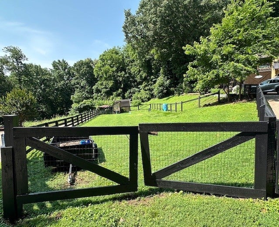
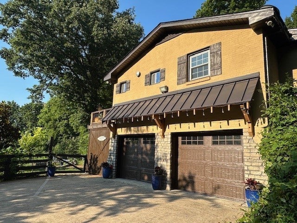
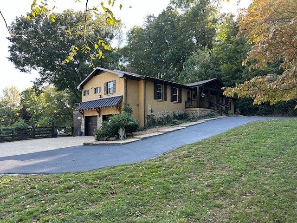
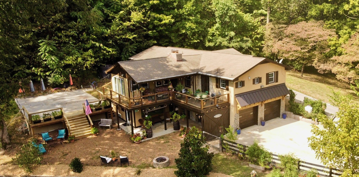
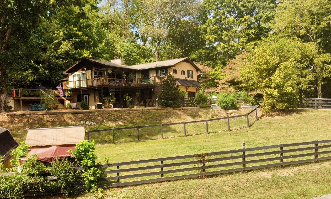
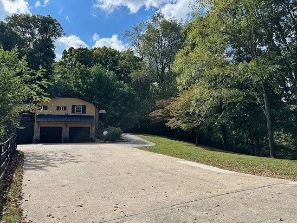
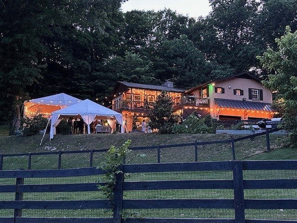
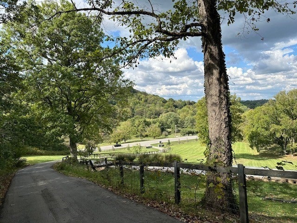
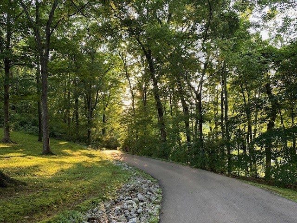
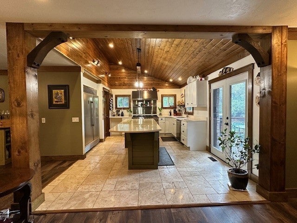
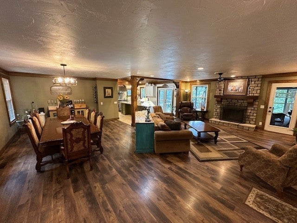
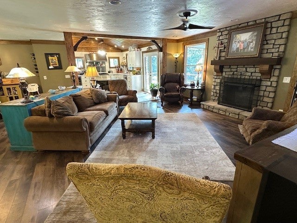
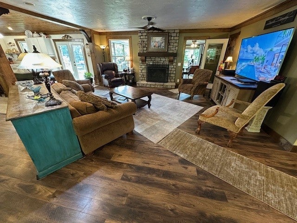
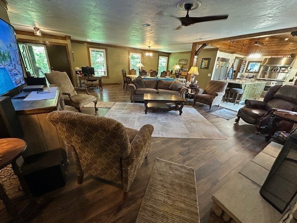
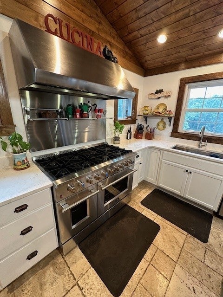
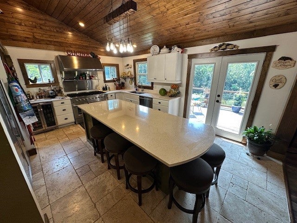
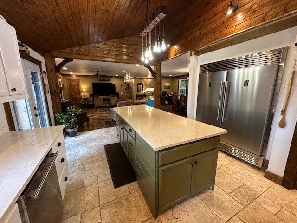
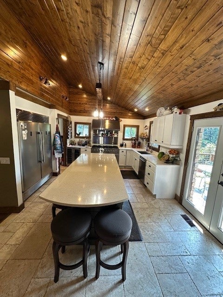
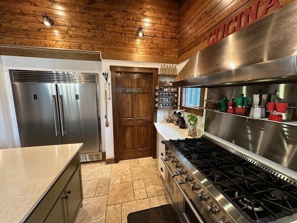
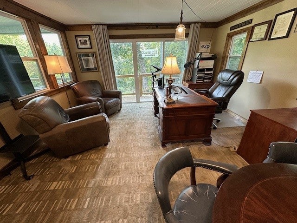
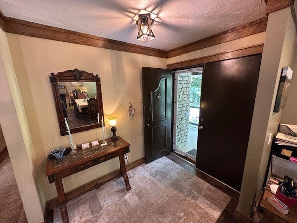
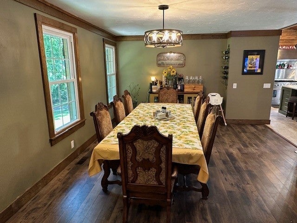
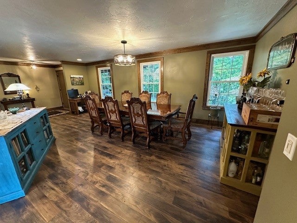
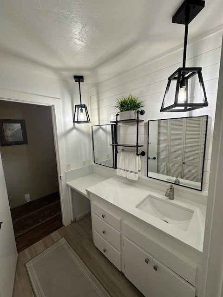
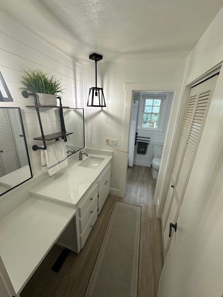
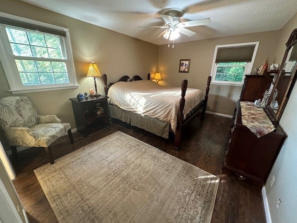
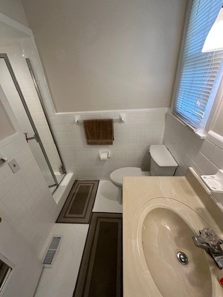
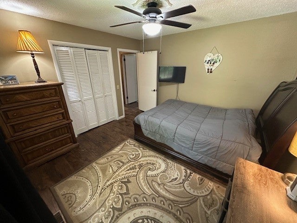
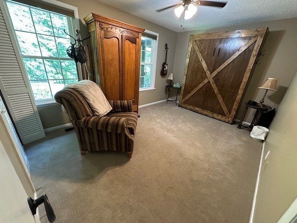
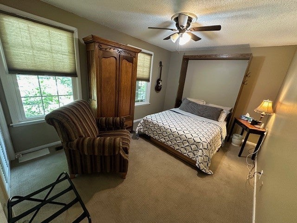
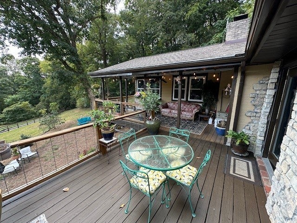
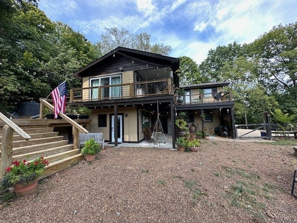
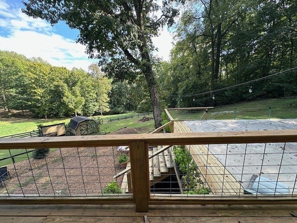
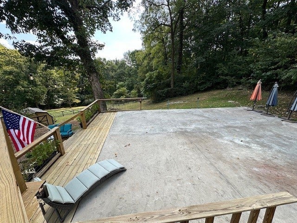
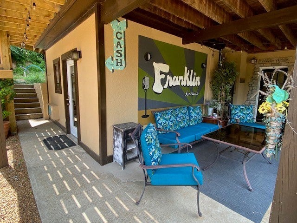
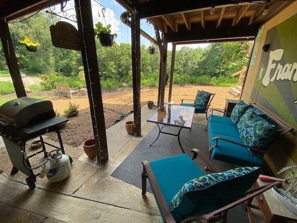
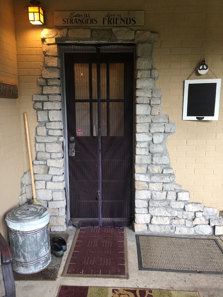
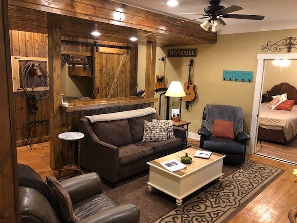
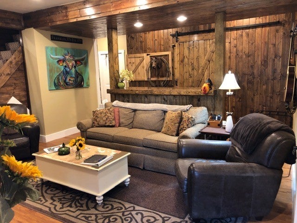
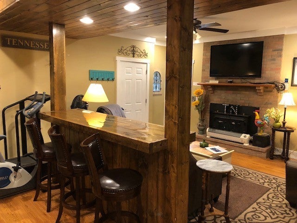
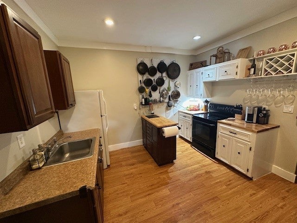
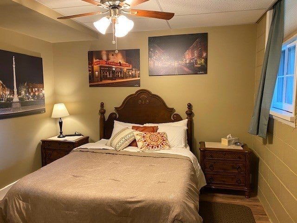
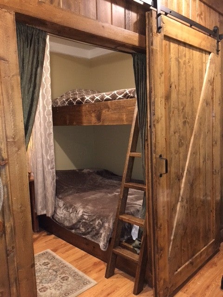
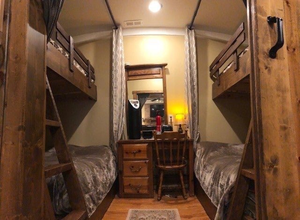
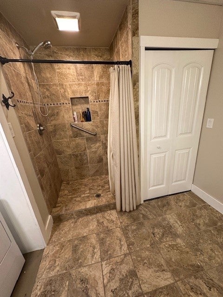
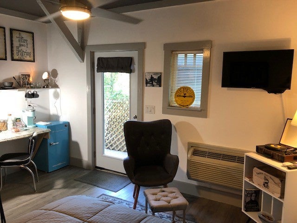
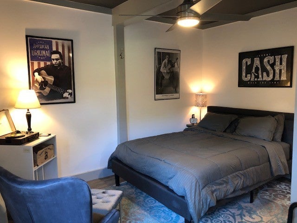
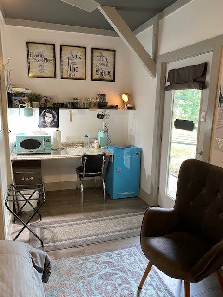
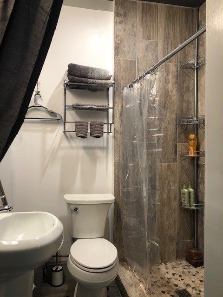
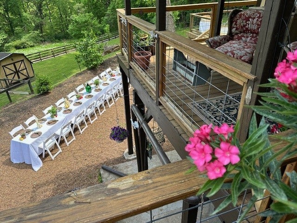
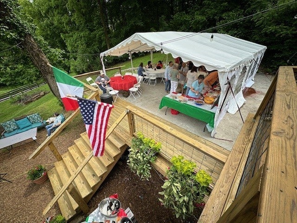
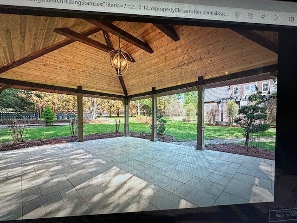
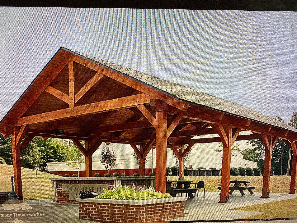
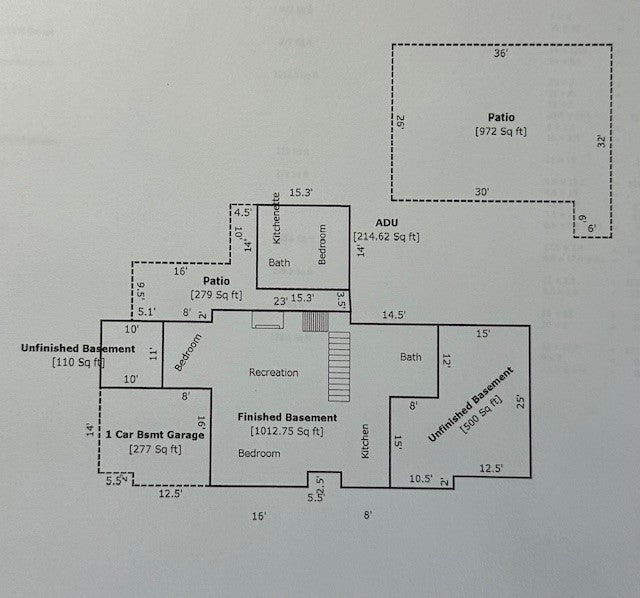
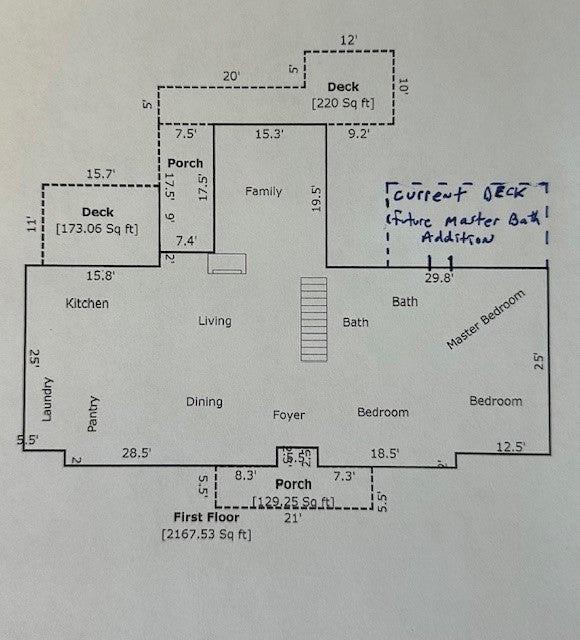
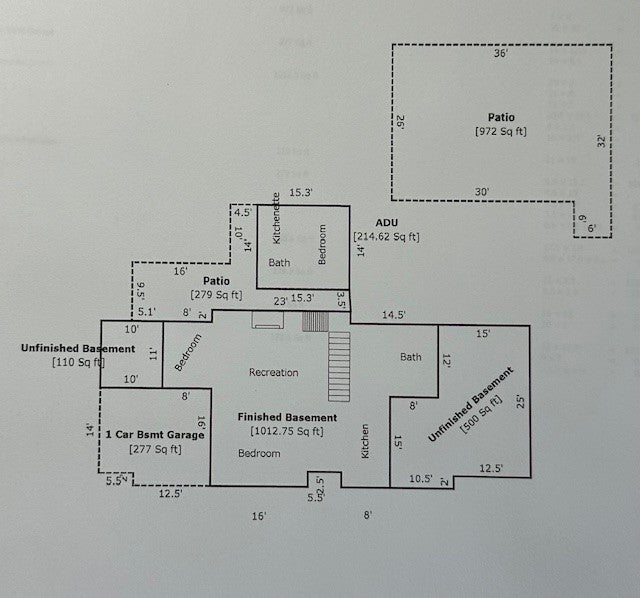
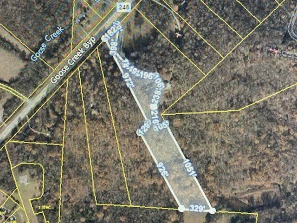
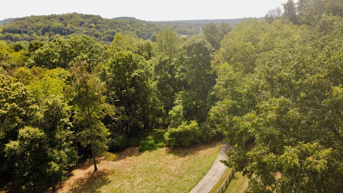
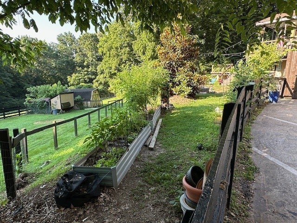
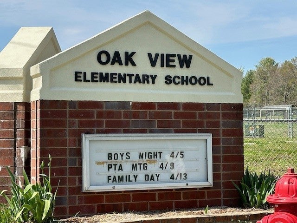
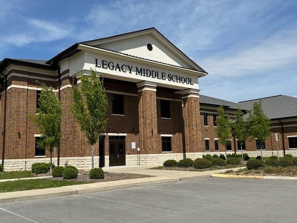
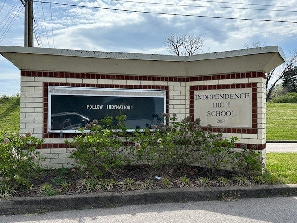
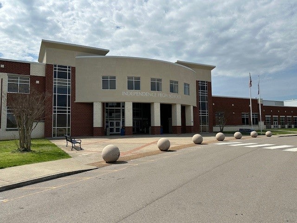
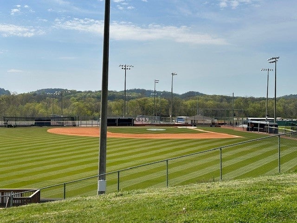
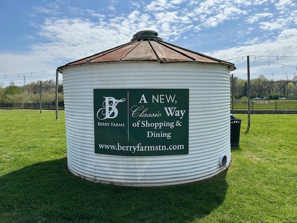
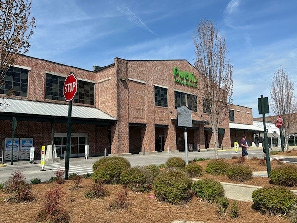
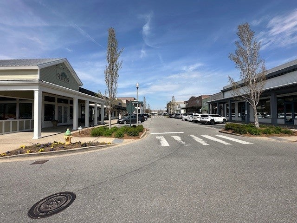
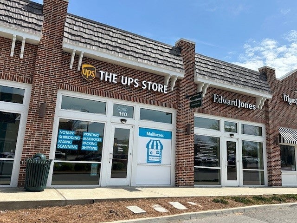
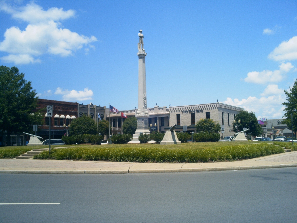
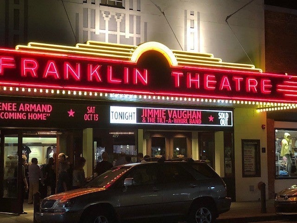

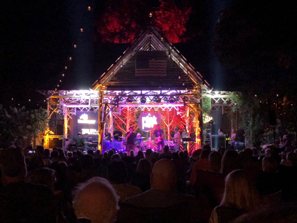
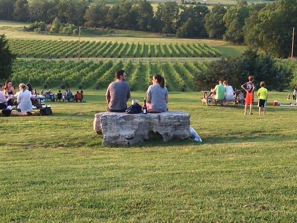
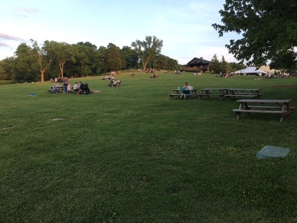
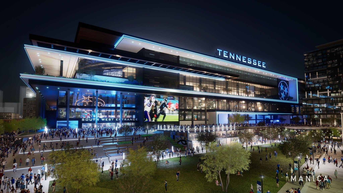
 Copyright 2025 RealTracs Solutions.
Copyright 2025 RealTracs Solutions.