$1,324,777 - 3791 Sylvia Rd, Dickson
- 3
- Bedrooms
- 4
- Baths
- 5,400
- SQ. Feet
- 7.47
- Acres
Over $100k under recent appraisal!! This is your chance to grab an amazing property with built in equity! Welcome to 3791 Sylvia Rd—a stunning custom home on 7.47 private acres in Dickson, TN. The main level features two bedrooms and bright, open living and dining areas perfect for entertaining or everyday comfort. Upstairs, newly added in 2020, you'll find the luxurious primary suite with a two-person rainhead shower, separate air whirlpool soaking tub with electric fireplace, along with a second living room, laundry room, a dedicated office, and two oversized flex rooms that were previously used as extra bedrooms. While the home is perked for three bedrooms, the layout offers incredible flexibility to suit your lifestyle and would even be perfect for multi generational living. Step outside to your private oasis, a saltwater above-ground pool, mostly set in-ground and tucked behind the home with hookups ready for a future outdoor kitchen. A nearly 6,000 SQ FT SHOP with heated floors, kitchen, half bath, and office creates the perfect setup for car enthusiasts, hobbyists, entrepreneurs, or even future barn conversion. The ATTACHED 6-CAR HEATED AND COOLED GARAGE includes an oversized bay for RV or boat storage. Enjoy private walking trails on the property, and peaceful surroundings of your dreams—all just minutes from the heart of Dickson, Dickson municipal airport and just one hour from Nashville. Now with ignite high speed internet!!
Essential Information
-
- MLS® #:
- 2882820
-
- Price:
- $1,324,777
-
- Bedrooms:
- 3
-
- Bathrooms:
- 4.00
-
- Full Baths:
- 4
-
- Square Footage:
- 5,400
-
- Acres:
- 7.47
-
- Year Built:
- 1999
-
- Type:
- Residential
-
- Sub-Type:
- Single Family Residence
-
- Status:
- Active
Community Information
-
- Address:
- 3791 Sylvia Rd
-
- Subdivision:
- N/A
-
- City:
- Dickson
-
- County:
- Dickson County, TN
-
- State:
- TN
-
- Zip Code:
- 37055
Amenities
-
- Utilities:
- Electricity Available, Natural Gas Available, Water Available
-
- Parking Spaces:
- 6
-
- # of Garages:
- 6
-
- Garages:
- Garage Faces Side
-
- Has Pool:
- Yes
-
- Pool:
- Above Ground
Interior
-
- Appliances:
- Electric Oven, Built-In Electric Range, Dishwasher, Dryer, Ice Maker, Refrigerator, Washer
-
- Heating:
- Central, Natural Gas
-
- Cooling:
- Central Air, Electric
-
- Fireplace:
- Yes
-
- # of Fireplaces:
- 1
-
- # of Stories:
- 2
Exterior
-
- Lot Description:
- Level
-
- Construction:
- Brick
School Information
-
- Elementary:
- Vanleer Elementary
-
- Middle:
- Charlotte Middle School
-
- High:
- Creek Wood High School
Additional Information
-
- Date Listed:
- May 15th, 2025
-
- Days on Market:
- 154
Listing Details
- Listing Office:
- Realty Executives Hometown Living
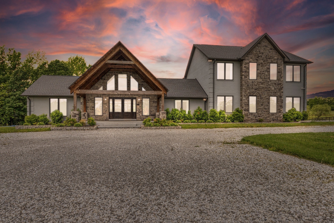
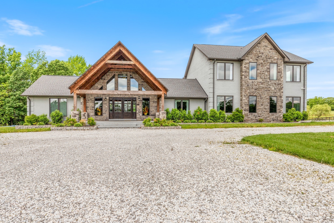
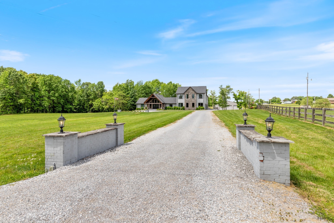
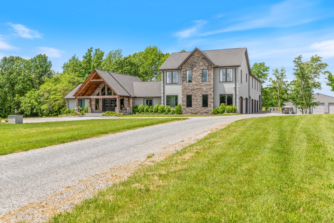
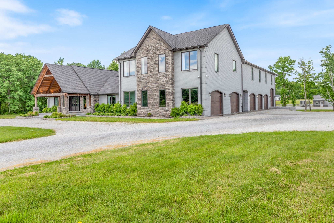
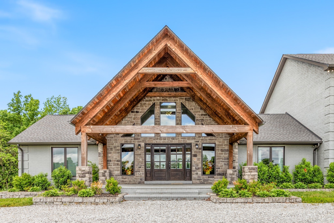
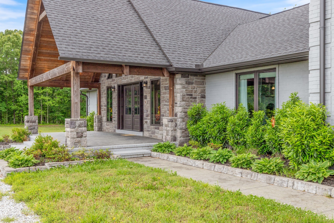
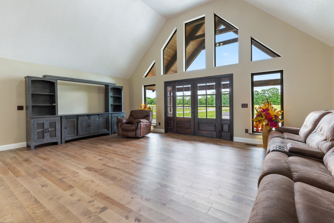
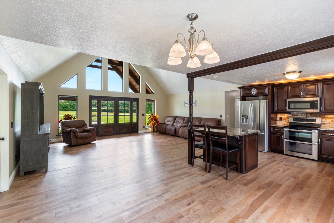
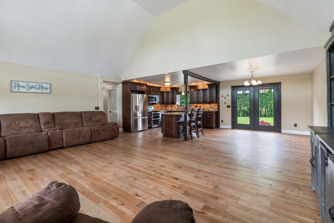
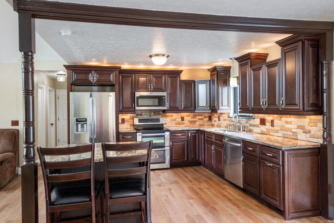
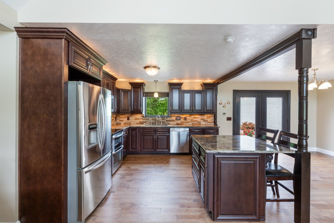
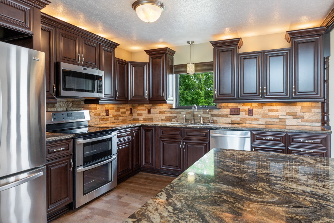
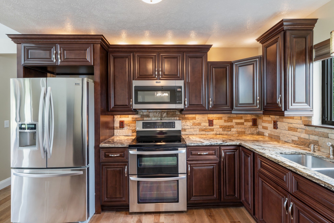
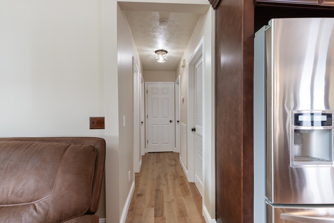
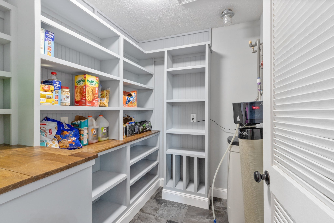
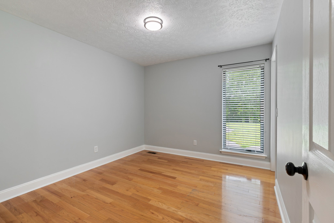
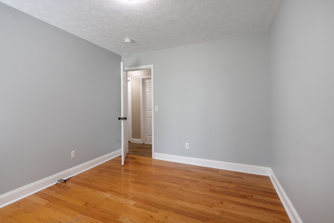
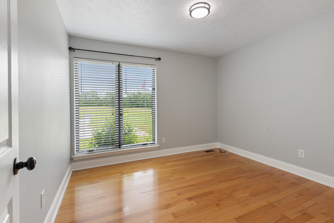
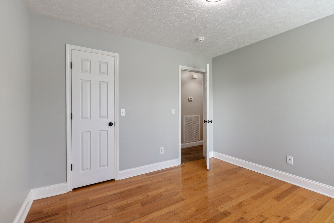
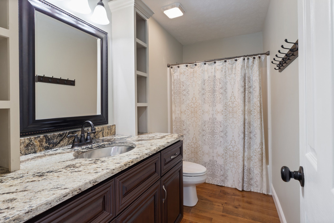
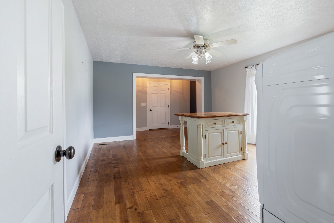
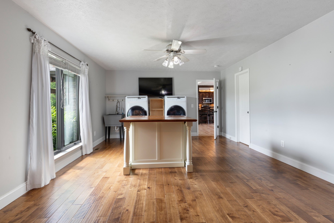
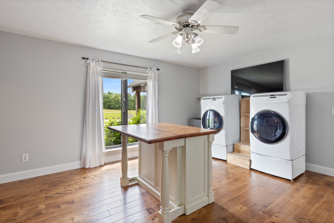
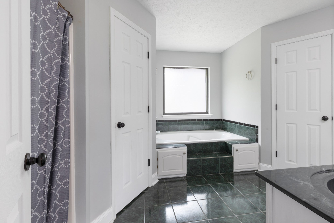
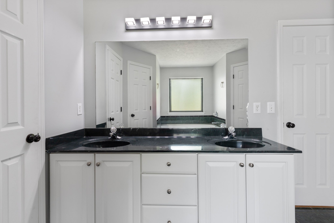
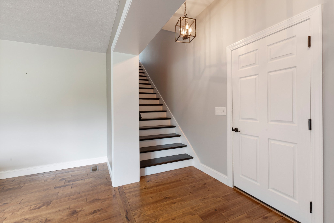
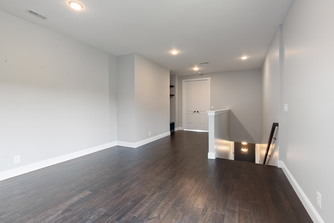
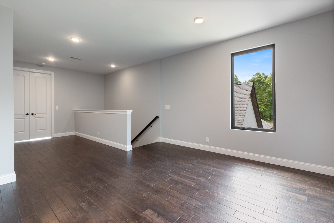
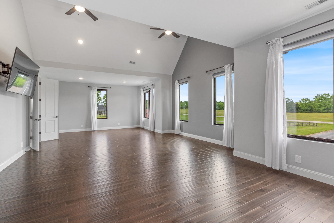
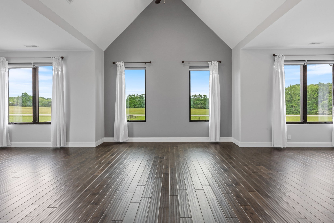
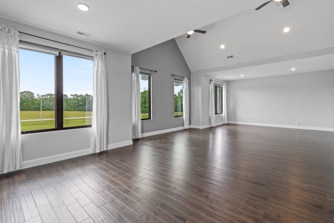
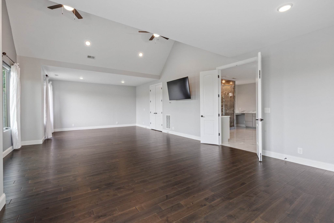
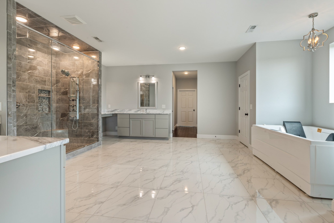
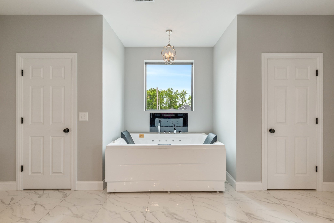
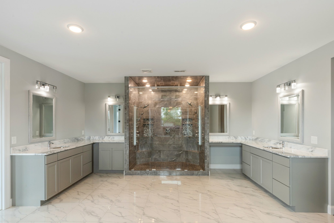
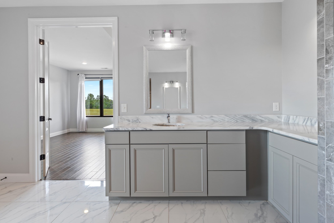
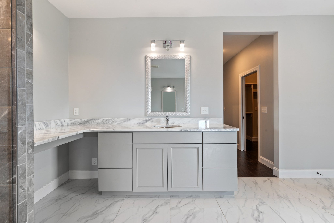
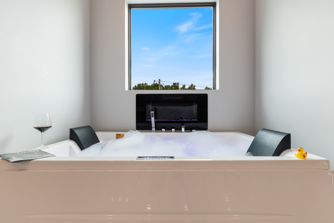
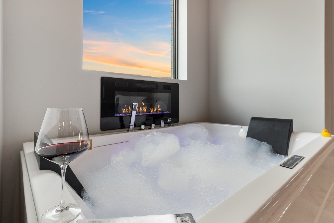
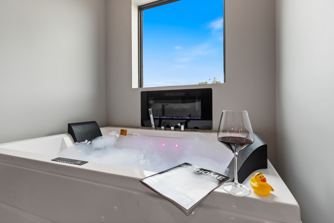
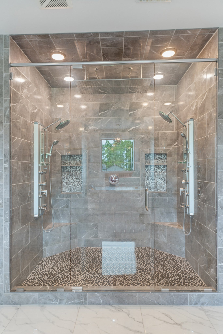
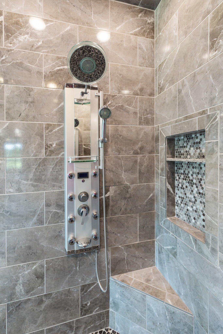
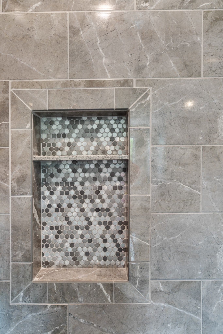
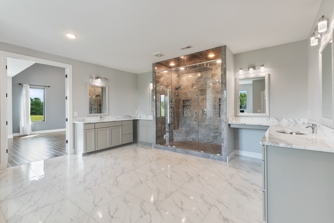
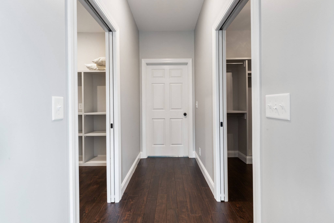
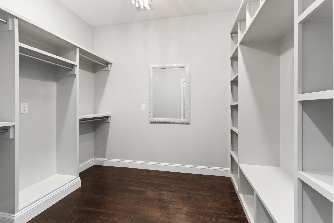
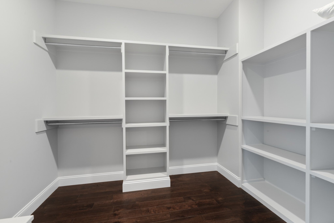
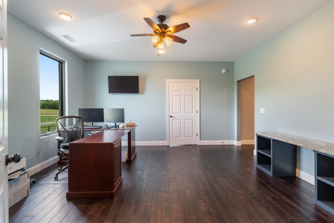
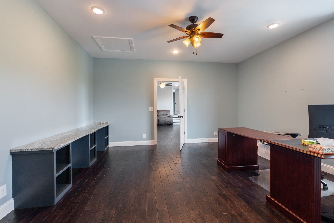
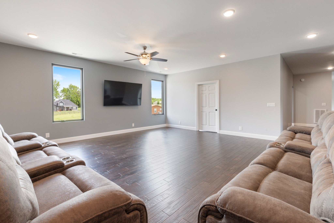
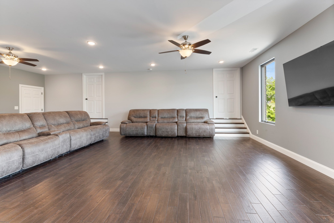
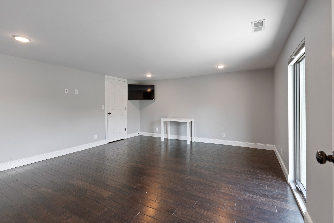
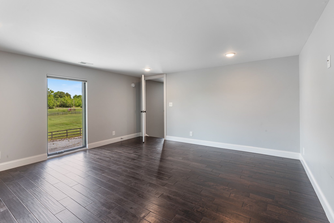
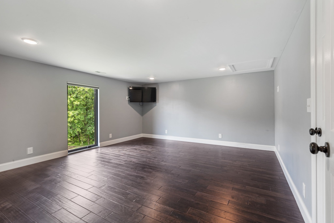
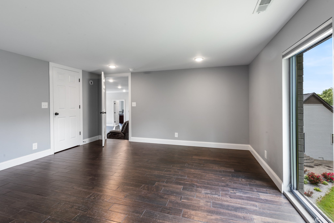
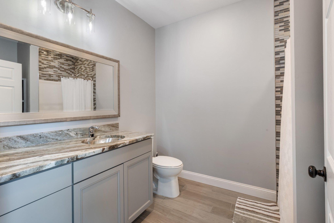
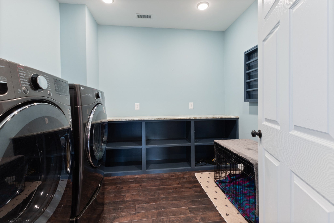
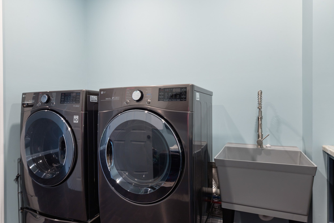
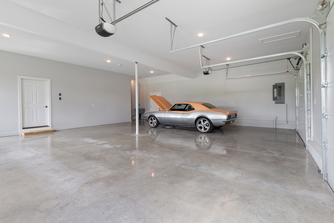
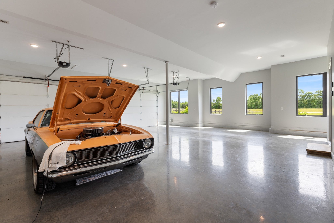
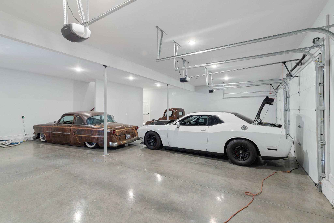
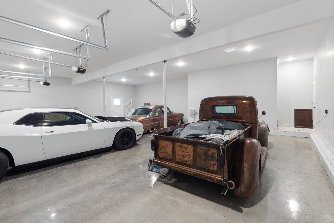
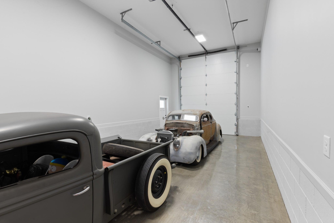
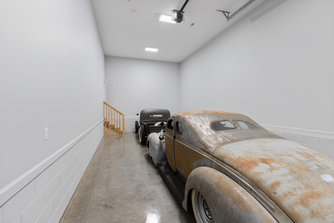
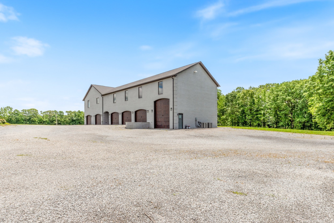
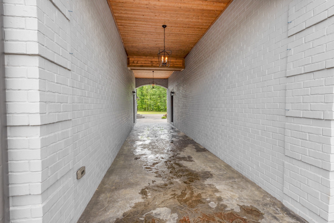
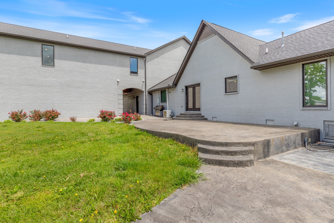
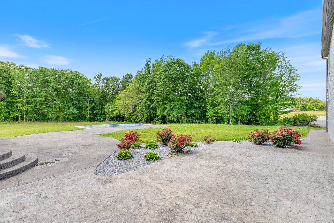
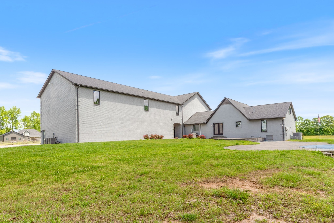
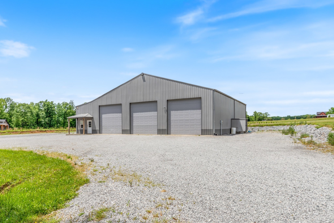
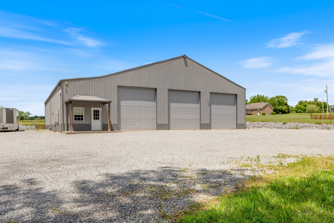
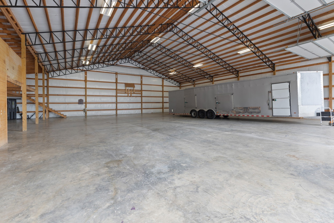
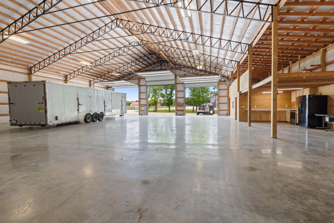
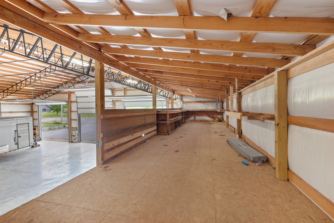
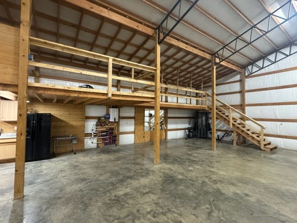
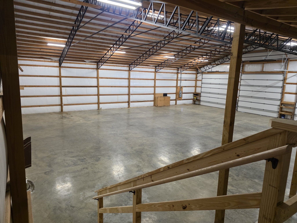
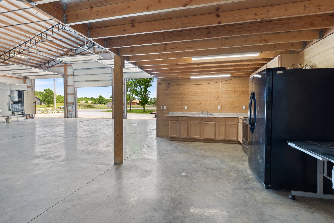
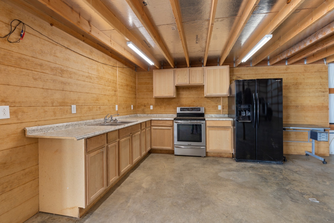
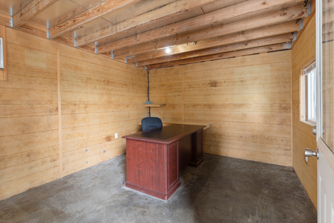
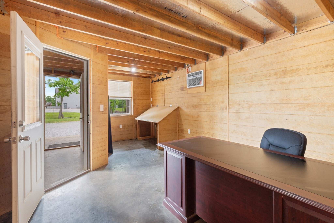
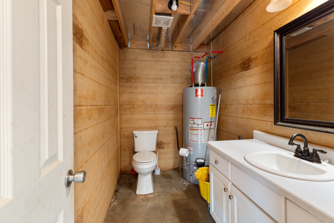
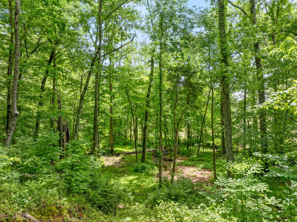
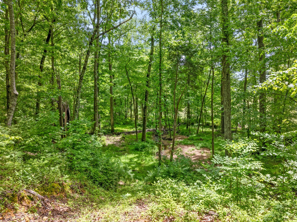
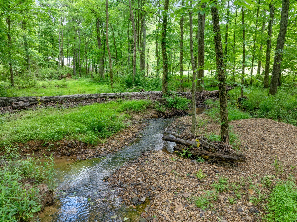
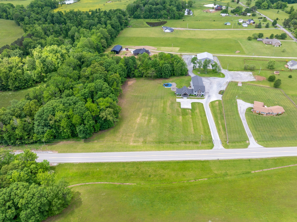
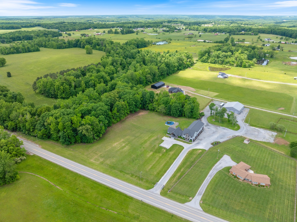
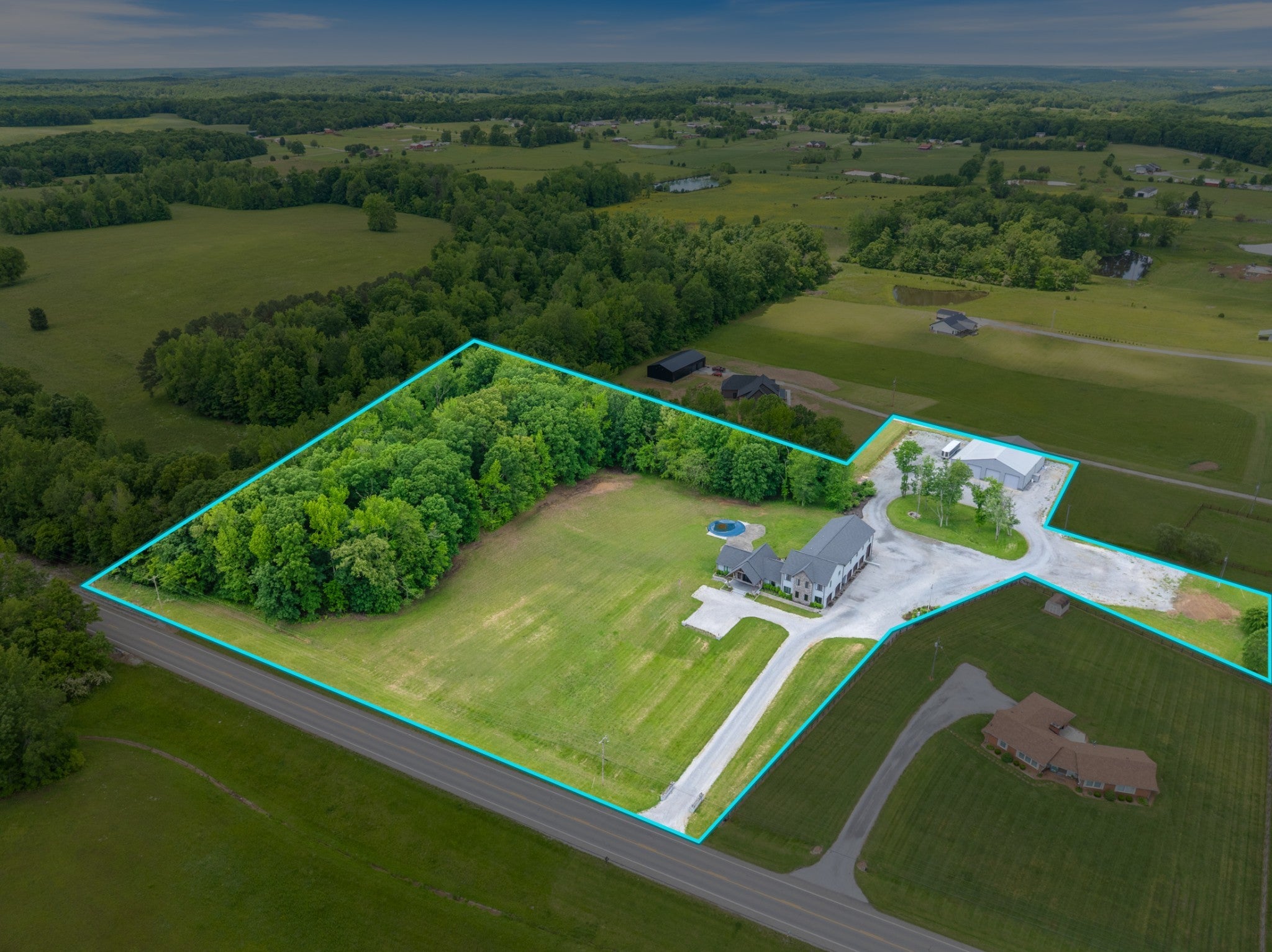
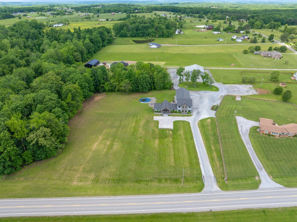
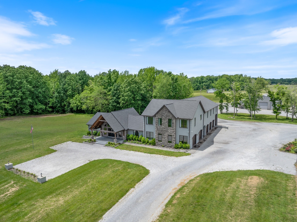
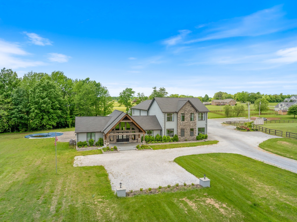
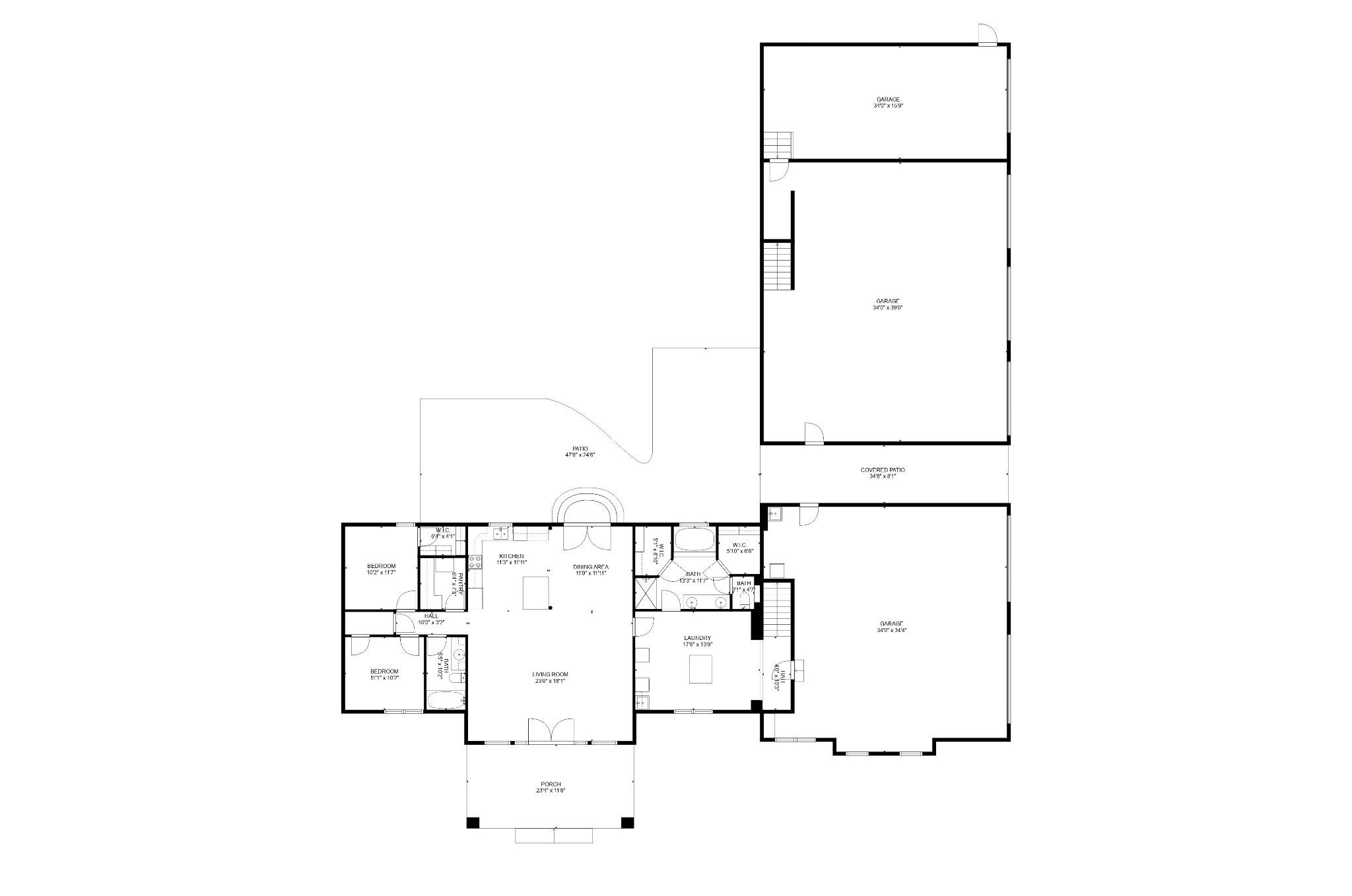
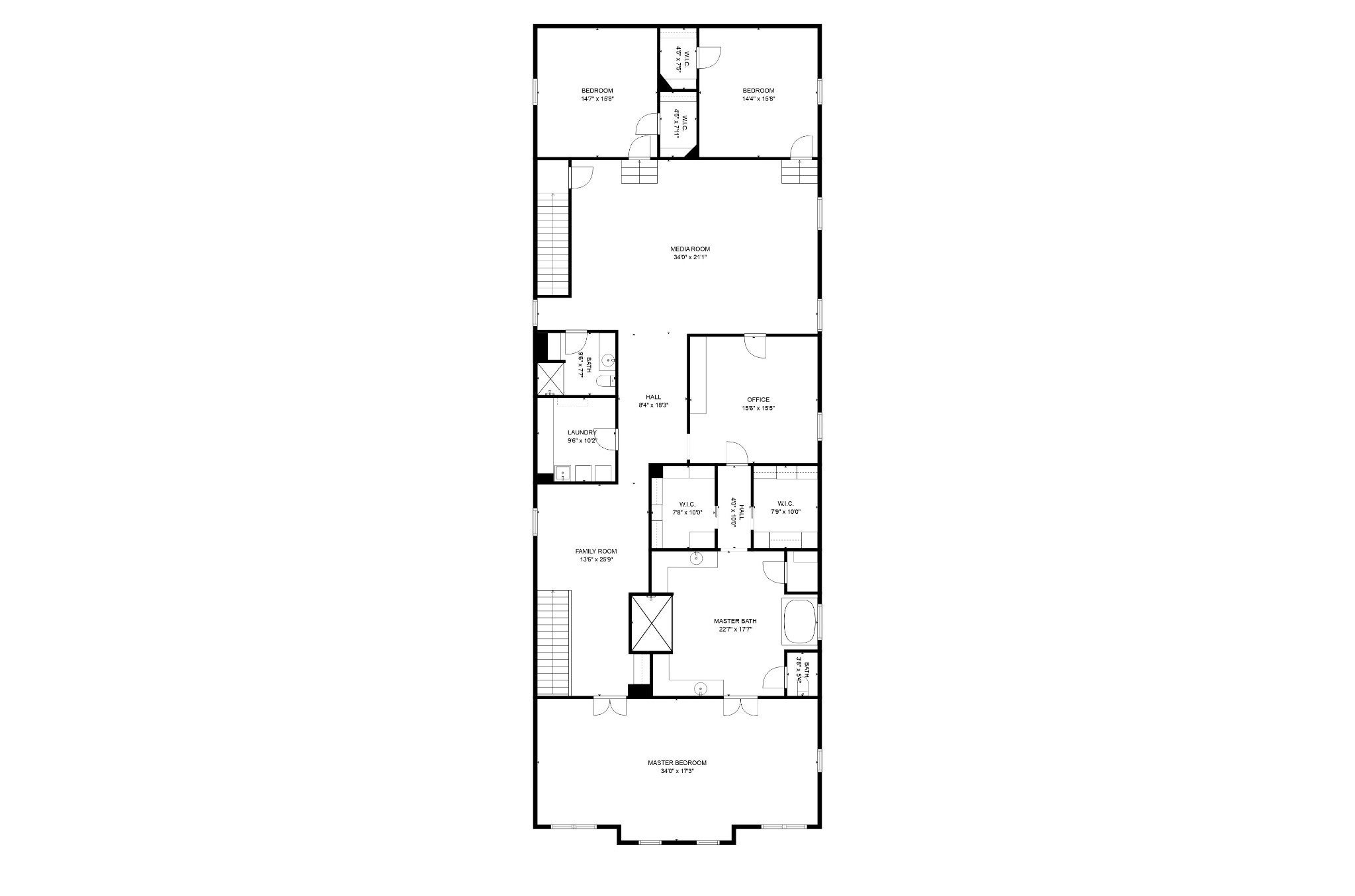
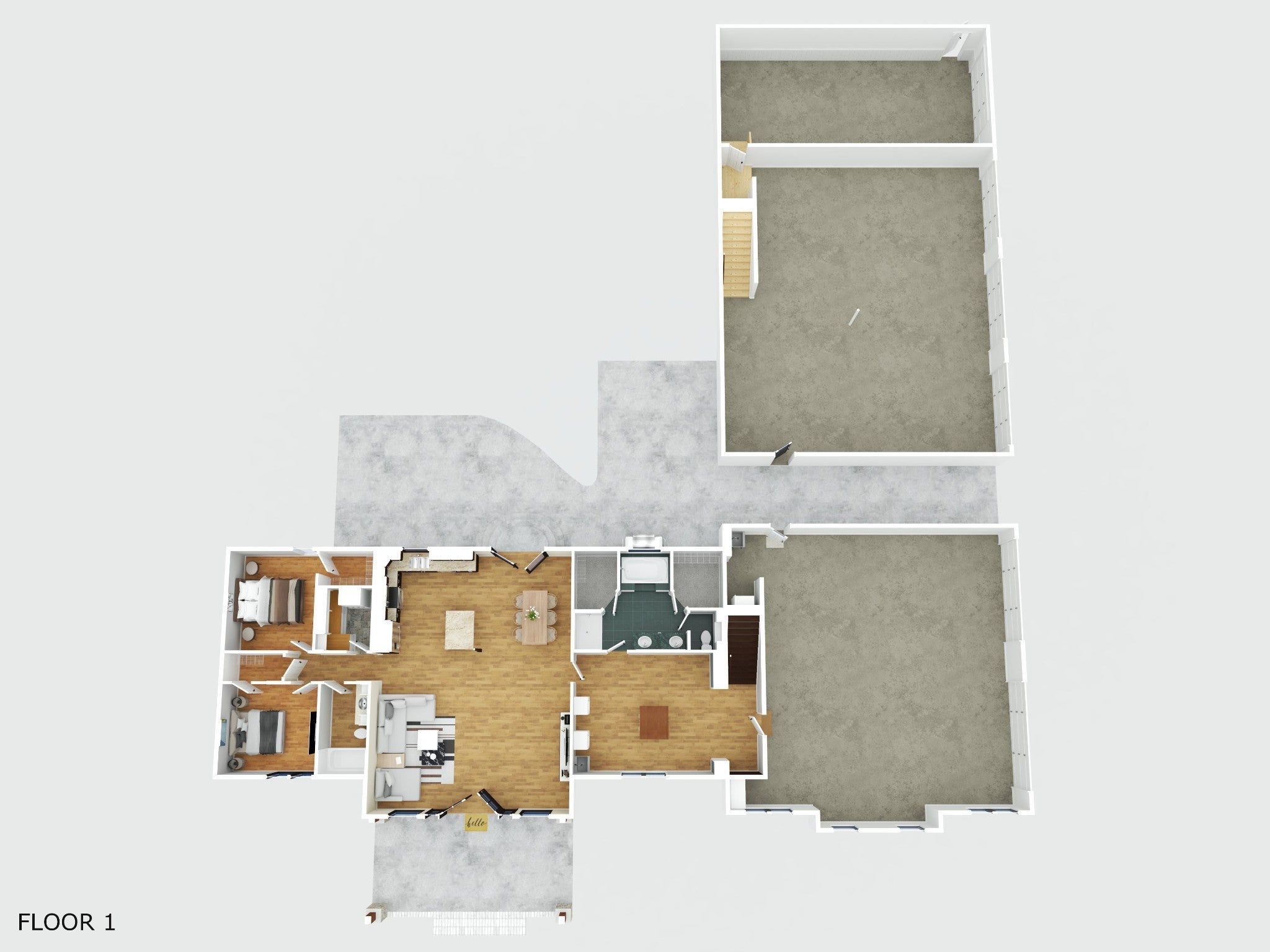
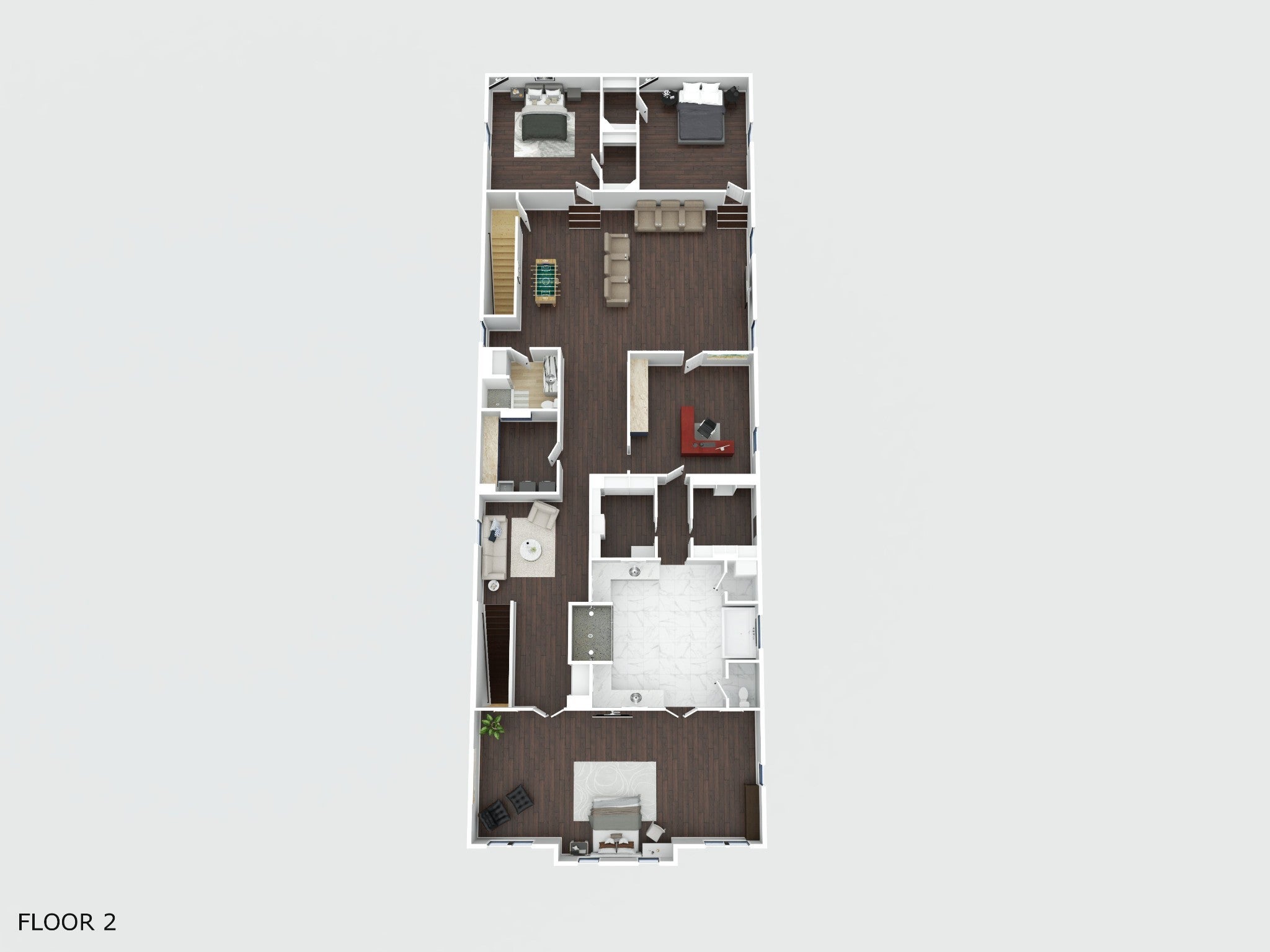
 Copyright 2025 RealTracs Solutions.
Copyright 2025 RealTracs Solutions.