$350,000 - 2901 Stone Ln, Nashville
- 2
- Bedrooms
- 2
- Baths
- 1,424
- SQ. Feet
- 0.07
- Acres
Single level living in the heart of Lenox Village! Enjoy this 2 bedroom 2 bath home that features relaxing views of green space with covered Pavilion, new carpet, lighting, appliances and updated hardwoods in Kitchen and Foyer. Open/spacious flow from Kitchen into combination Dining and Living Rooms. Primary Bathroom features separate soaking tub and shower with dual sink vanity and tiled floors. Plus tremendous walk in closet. The second Bedroom is separate at the front of the home next to the 2nd full Bathroom. Excellent room mate situation. Washer/Dryer included. Enjoy all that Lenox Village has to offer: Burger Republic, Workout Anytime, Edley's BBQ, Mexican, Sushi, Nail and Hair salons, Pet Grooming. Only 15 minutes to I-65 at Brentwood and I-24. Preferred lender offering 1% toward closing costs for qualified buyers!
Essential Information
-
- MLS® #:
- 2882791
-
- Price:
- $350,000
-
- Bedrooms:
- 2
-
- Bathrooms:
- 2.00
-
- Full Baths:
- 2
-
- Square Footage:
- 1,424
-
- Acres:
- 0.07
-
- Year Built:
- 2008
-
- Type:
- Residential
-
- Sub-Type:
- Townhouse
-
- Status:
- Active
Community Information
-
- Address:
- 2901 Stone Ln
-
- Subdivision:
- Lenox Village
-
- City:
- Nashville
-
- County:
- Davidson County, TN
-
- State:
- TN
-
- Zip Code:
- 37211
Amenities
-
- Amenities:
- Park, Playground, Underground Utilities, Trail(s)
-
- Utilities:
- Water Available
-
- Parking Spaces:
- 2
-
- Garages:
- Driveway
Interior
-
- Interior Features:
- Ceiling Fan(s), Entrance Foyer, Walk-In Closet(s), Primary Bedroom Main Floor
-
- Appliances:
- Dishwasher, Dryer, Microwave, Refrigerator, Washer, Electric Oven, Electric Range
-
- Heating:
- Central
-
- Cooling:
- Central Air, Electric
-
- # of Stories:
- 1
Exterior
-
- Lot Description:
- Level
-
- Construction:
- Fiber Cement
School Information
-
- Elementary:
- May Werthan Shayne Elementary School
-
- Middle:
- William Henry Oliver Middle
-
- High:
- John Overton Comp High School
Additional Information
-
- Date Listed:
- May 11th, 2025
-
- Days on Market:
- 38
Listing Details
- Listing Office:
- Compass
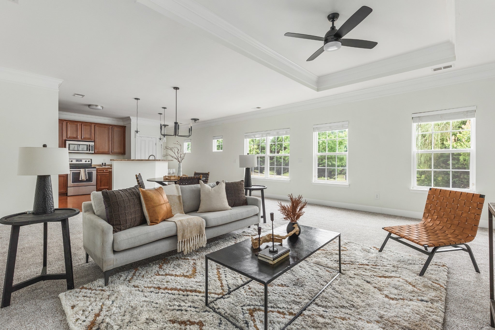
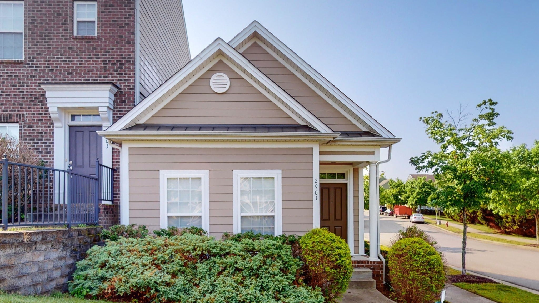
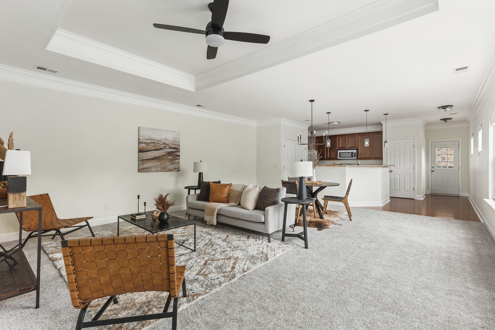
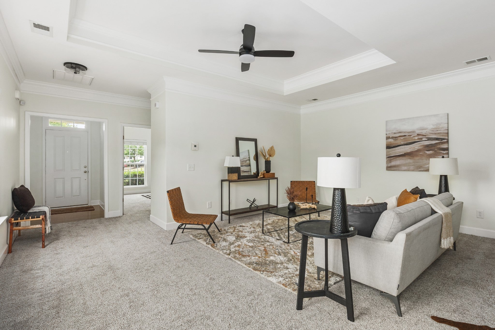
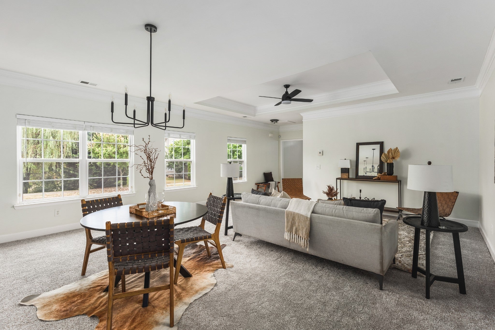
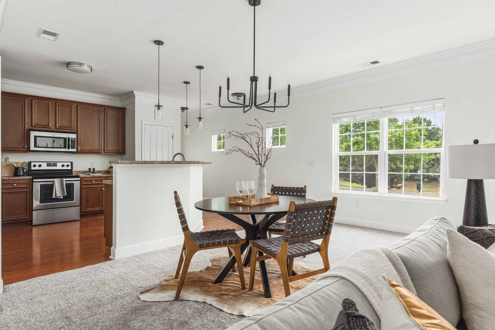
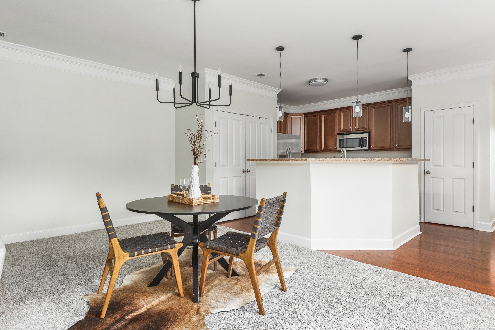
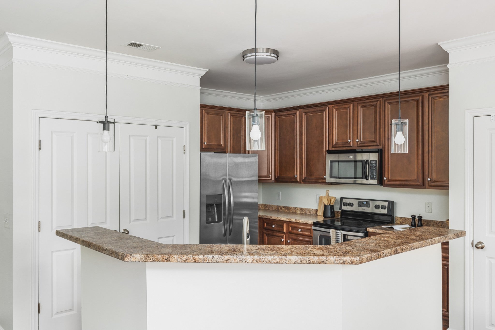
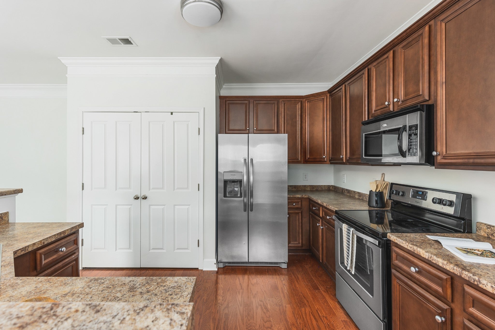
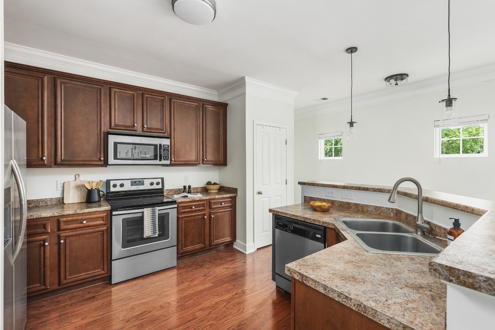
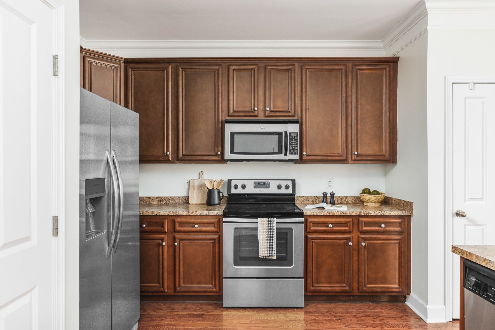
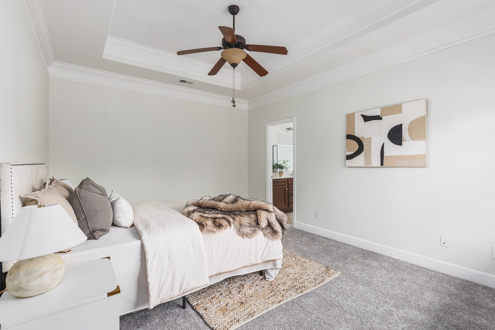
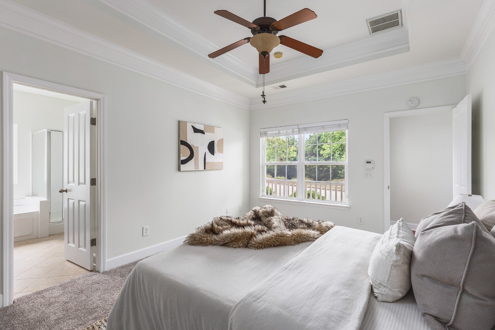
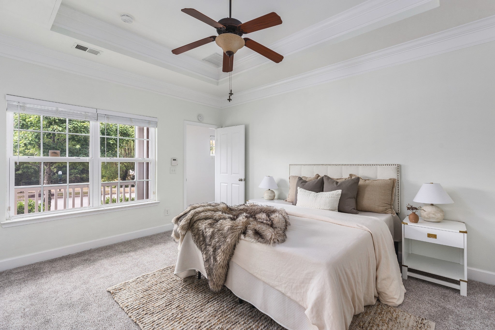
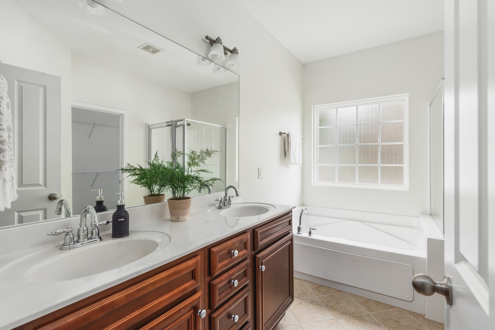
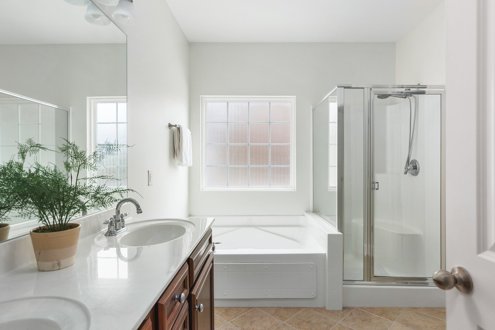
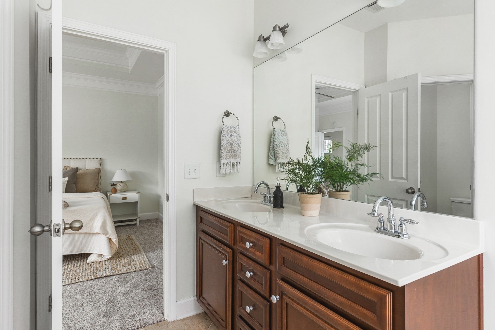
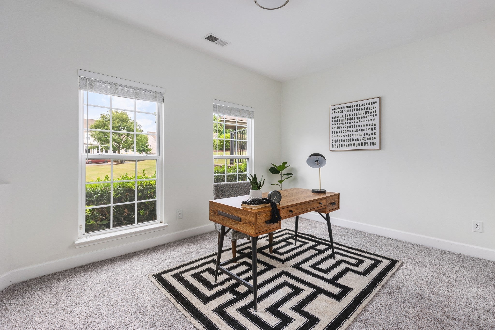
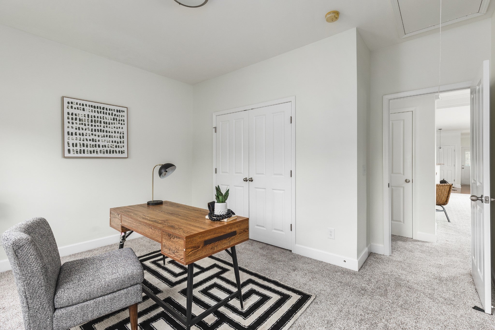
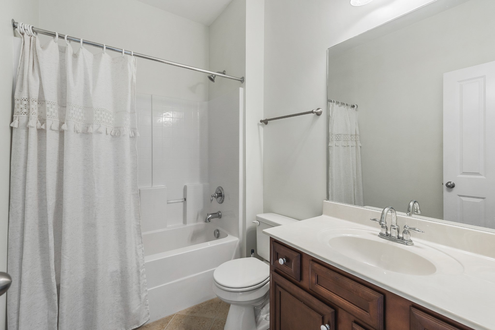
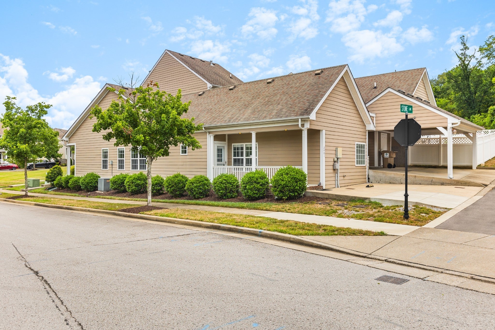
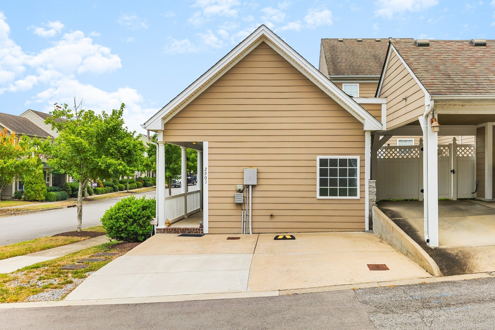
 Copyright 2025 RealTracs Solutions.
Copyright 2025 RealTracs Solutions.