$1,799,999 - 810 Pine Terrace Dr, Brentwood
- 5
- Bedrooms
- 4
- Baths
- 4,594
- SQ. Feet
- 1.09
- Acres
**BRENTWOOD BEAUTY** Space, Style, and the Backyard of Your Dreams! This home is the total package! With 5 bedrooms, a theater room that can double as a 6th bedroom, 3 full baths, and 2 half baths, this home gives you the space to spread out, host with ease, or just kick back in comfort. Sitting on a level, 1-acre lot, the backyard is made for memories! Complete with mature privacy trees, a fence, a built-in fire pit, and a grill island that’s ready for your next cookout. Plus, the 9-zone irrigation system keeps it all looking picture-perfect with minimal effort. Inside, it’s just as impressive… *Main-level primary suite + guest bedroom *Custom pantry and under-cabinet lighting in the kitchen *Coffered ceilings, wainscoting, and plantation shutters for added charm *Built-in speakers on the first floor for everyday ambiance or entertaining *Spacious home office perfect for working or schooling from home *3-car garage with convenient built-in storage Located just minutes from EVERYTHING with quick interstate access, this home is tucked into a quiet, friendly neighborhood where it’s easy to feel right at home. Don’t miss your shot at this Brentwood gem!
Essential Information
-
- MLS® #:
- 2882700
-
- Price:
- $1,799,999
-
- Bedrooms:
- 5
-
- Bathrooms:
- 4.00
-
- Full Baths:
- 3
-
- Half Baths:
- 2
-
- Square Footage:
- 4,594
-
- Acres:
- 1.09
-
- Year Built:
- 2014
-
- Type:
- Residential
-
- Sub-Type:
- Single Family Residence
-
- Style:
- Traditional
-
- Status:
- Active
Community Information
-
- Address:
- 810 Pine Terrace Dr
-
- Subdivision:
- Borgata Sec2
-
- City:
- Brentwood
-
- County:
- Williamson County, TN
-
- State:
- TN
-
- Zip Code:
- 37027
Amenities
-
- Utilities:
- Electricity Available, Water Available, Cable Connected
-
- Parking Spaces:
- 3
-
- # of Garages:
- 3
-
- Garages:
- Garage Door Opener, Garage Faces Side, Aggregate, Driveway
Interior
-
- Interior Features:
- Built-in Features, Ceiling Fan(s), Entrance Foyer, Extra Closets, Open Floorplan, Pantry, Storage, Walk-In Closet(s)
-
- Appliances:
- Double Oven, Built-In Gas Range, Dishwasher, ENERGY STAR Qualified Appliances, Microwave, Stainless Steel Appliance(s)
-
- Heating:
- Central, ENERGY STAR Qualified Equipment, Electric, Natural Gas
-
- Cooling:
- Central Air, Electric, Gas
-
- Fireplace:
- Yes
-
- # of Fireplaces:
- 1
-
- # of Stories:
- 2
Exterior
-
- Exterior Features:
- Gas Grill
-
- Lot Description:
- Level
-
- Roof:
- Shingle
-
- Construction:
- Brick, Fiber Cement
School Information
-
- Elementary:
- Lipscomb Elementary
-
- Middle:
- Brentwood Middle School
-
- High:
- Brentwood High School
Additional Information
-
- Date Listed:
- May 23rd, 2025
-
- Days on Market:
- 29
Listing Details
- Listing Office:
- William Wilson Homes
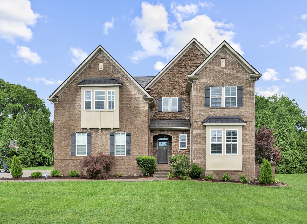
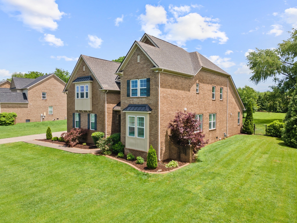
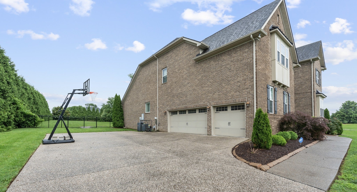
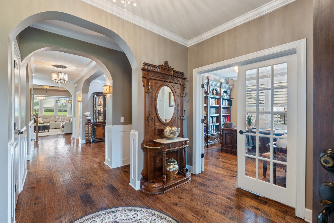
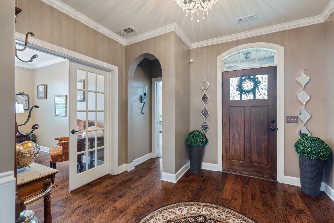
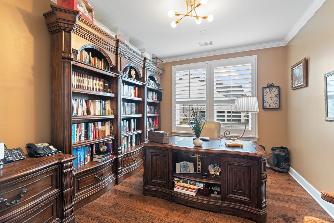
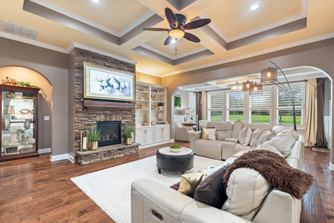
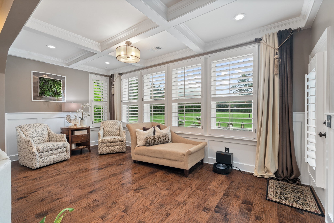
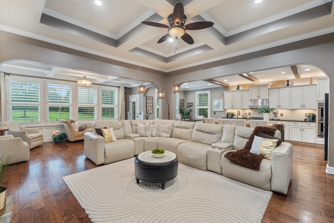
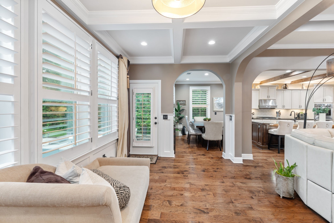
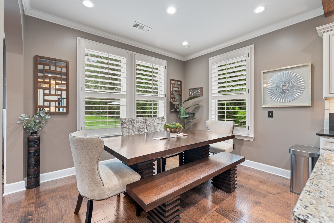
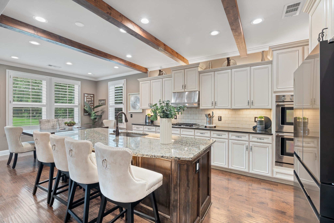
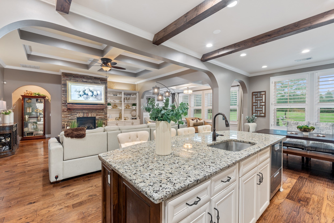
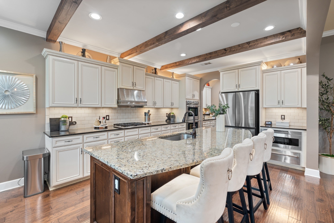
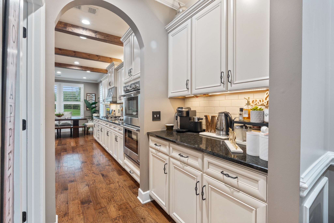
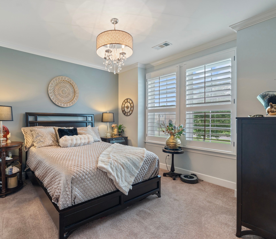
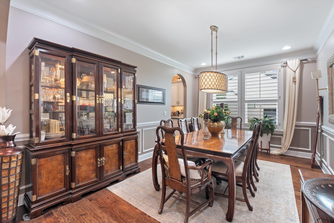
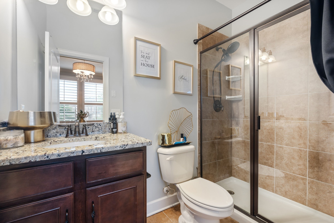
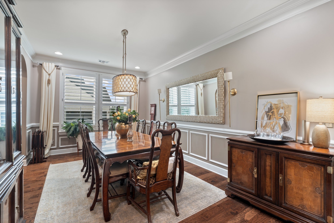
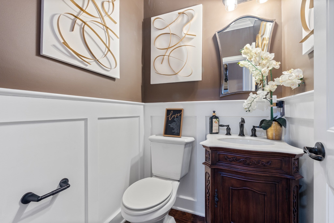
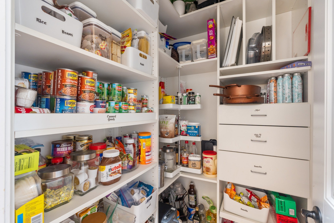
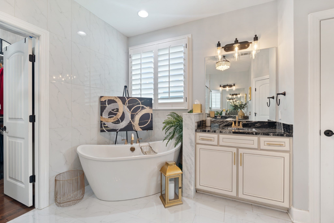
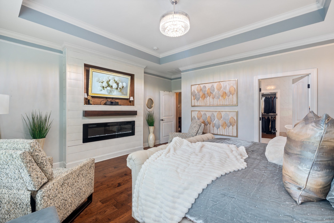
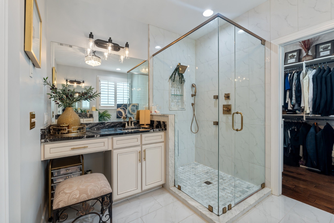
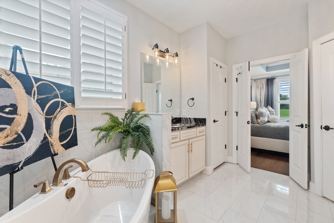
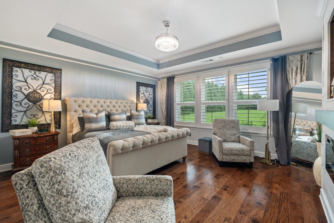
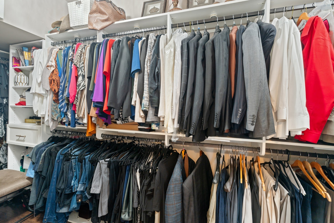
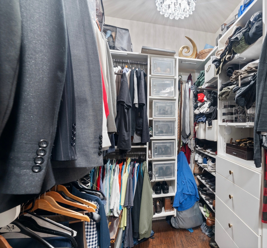
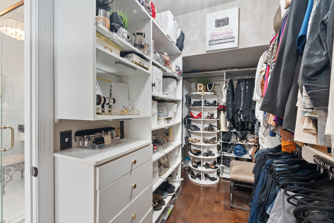
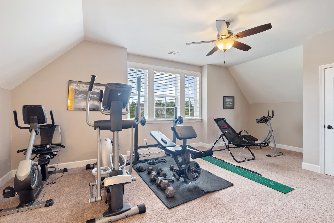
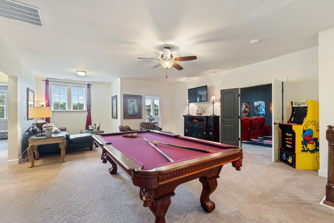
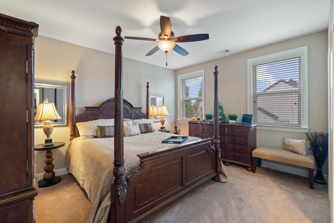
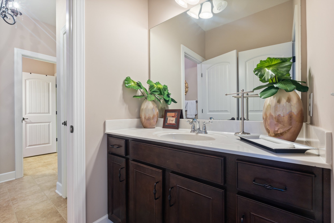
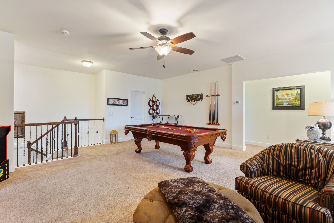
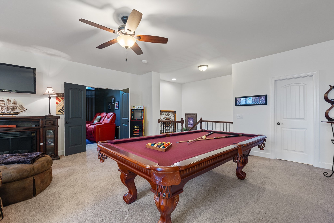
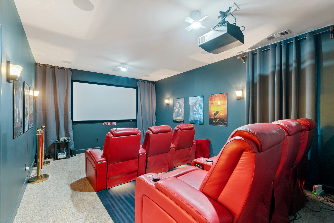
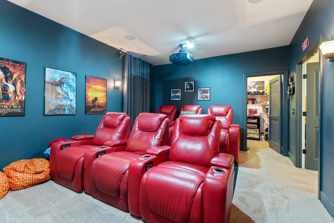
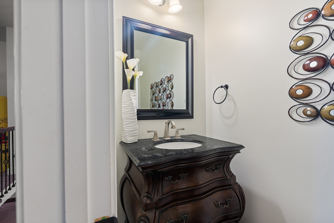

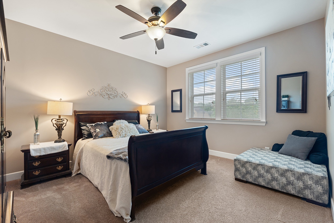
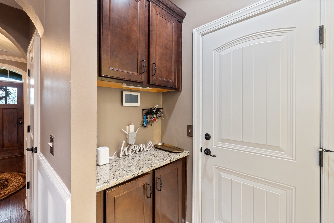
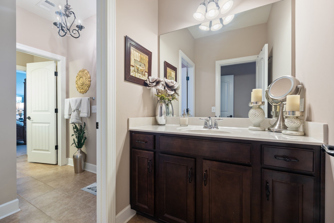
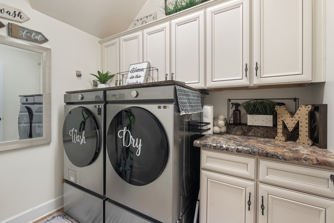
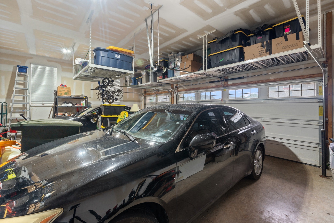
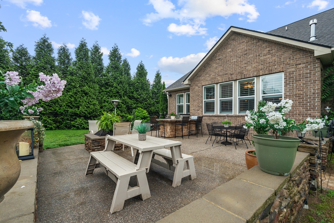
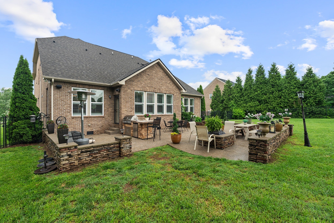
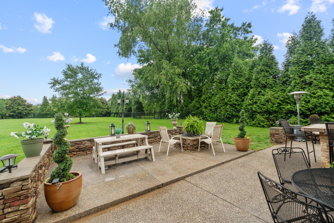
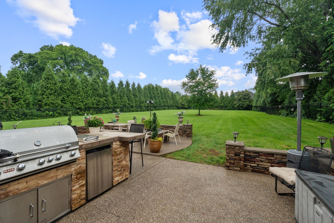
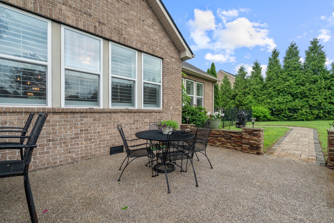
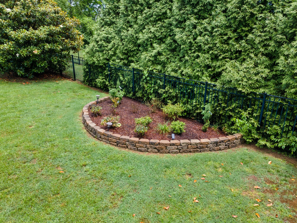
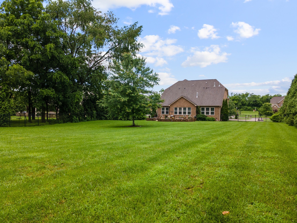
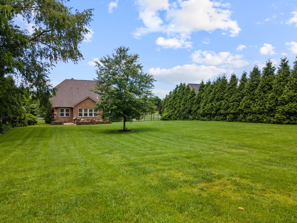
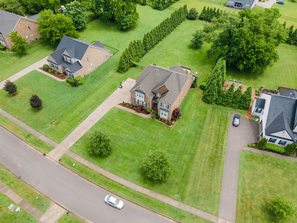
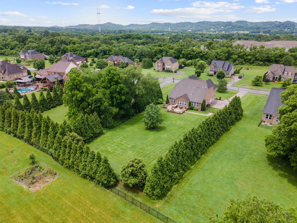
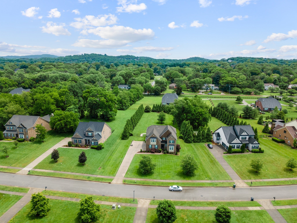
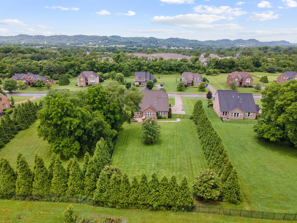
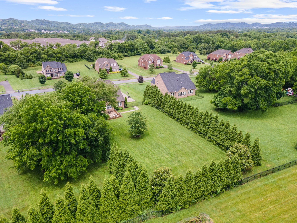
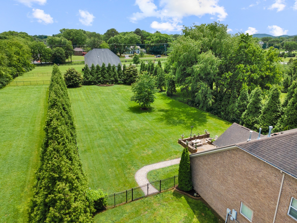
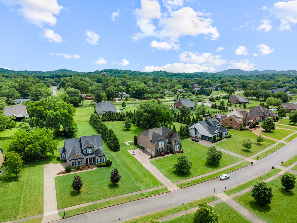
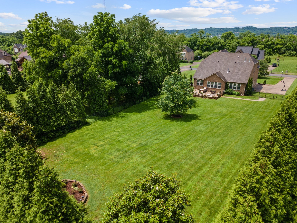
 Copyright 2025 RealTracs Solutions.
Copyright 2025 RealTracs Solutions.