$2,060,000 - 1204 Russell St, Nashville
- 4
- Bedrooms
- 5
- Baths
- 4,660
- SQ. Feet
- 0.2
- Acres
Welcome to this breathtaking historic home in the heart of Lockeland Springs! Perfectly blending historic charm with modern luxury, this home is situated in East Nashville’s most sought-after neighborhood. This stunning 5-bedroom, 6-bathroom residence exudes timeless elegance while offering all the contemporary conveniences you could desire. Fully renovated in 2022, the home boasts high-end finishes throughout, including a gourmet chef’s kitchen, a wine cellar, and exquisite craftsmanship showcased in features like Cambria quartz countertops and Café appliances. Step outside to an entertainer’s paradise featuring a heated pool with fountain, an expansive patio with custom built in grill. The property is conveniently located within walking distance of some of East Nashville’s best dining, coffee shops, and entertainment. Additionally, a detached dwelling unit (DADU) with NEW kitchenette and washer and dryer hookups offers endless possibilities—whether you’re hosting guests, setting up a home office, or seeking rental income. Don’t miss the opportunity to own this one-of-a-kind gem in Lockeland Springs—a true treasure where history meets modern luxury!
Essential Information
-
- MLS® #:
- 2882646
-
- Price:
- $2,060,000
-
- Bedrooms:
- 4
-
- Bathrooms:
- 5.00
-
- Full Baths:
- 5
-
- Square Footage:
- 4,660
-
- Acres:
- 0.20
-
- Year Built:
- 1915
-
- Type:
- Residential
-
- Sub-Type:
- Single Family Residence
-
- Status:
- Active
Community Information
-
- Address:
- 1204 Russell St
-
- Subdivision:
- East Edgefield
-
- City:
- Nashville
-
- County:
- Davidson County, TN
-
- State:
- TN
-
- Zip Code:
- 37206
Amenities
-
- Utilities:
- Water Available
-
- Parking Spaces:
- 2
-
- # of Garages:
- 2
-
- Garages:
- Alley Access
Interior
-
- Appliances:
- Built-In Electric Oven
-
- Heating:
- Electric
-
- Cooling:
- Central Air
-
- Fireplace:
- Yes
-
- # of Fireplaces:
- 1
-
- # of Stories:
- 2
Exterior
-
- Construction:
- Vinyl Siding
School Information
-
- Elementary:
- Warner Elementary Enhanced Option
-
- Middle:
- Stratford STEM Magnet School Lower Campus
-
- High:
- Stratford STEM Magnet School Upper Campus
Additional Information
-
- Date Listed:
- May 10th, 2025
-
- Days on Market:
- 12
Listing Details
- Listing Office:
- Mw Real Estate Co.
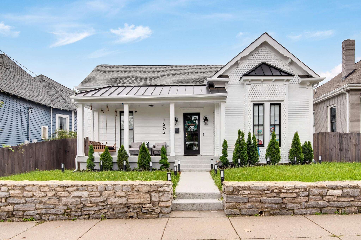
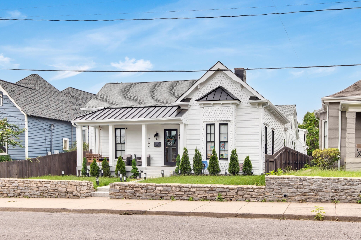
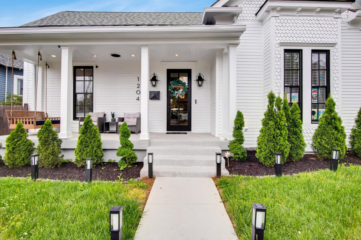
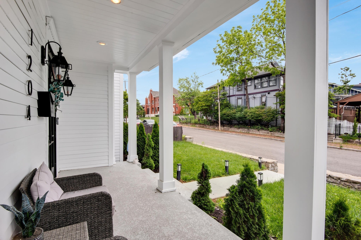
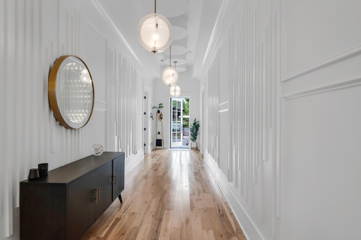
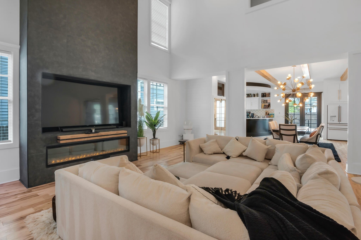
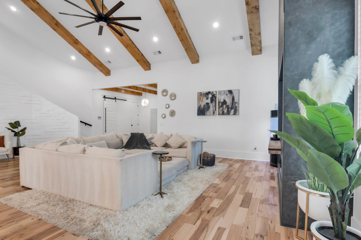
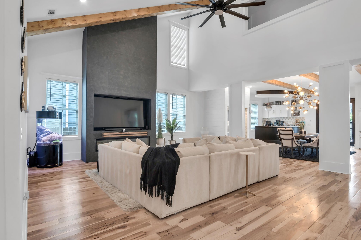
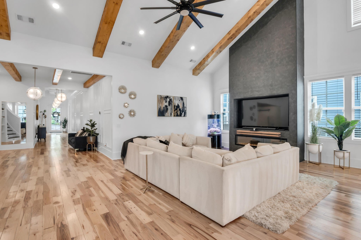
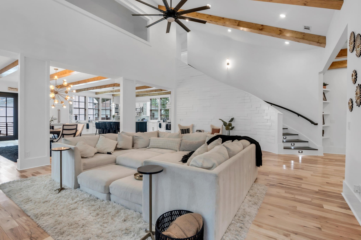
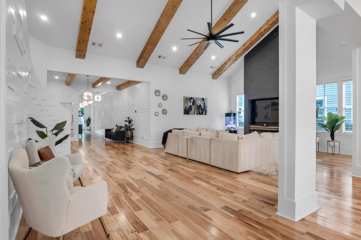
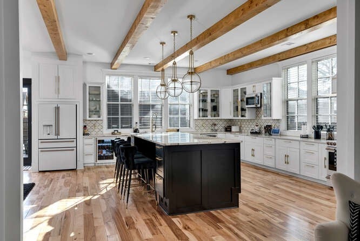
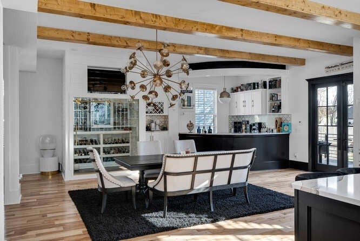
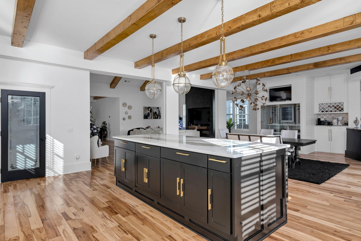
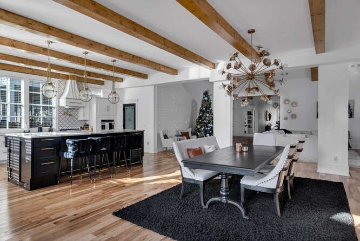
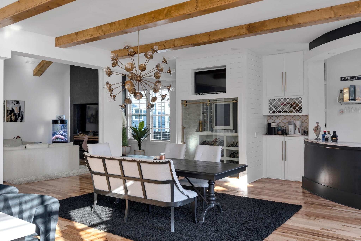

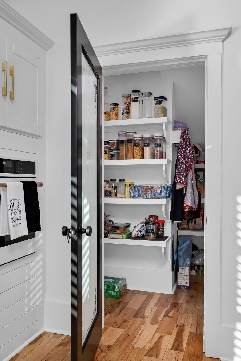
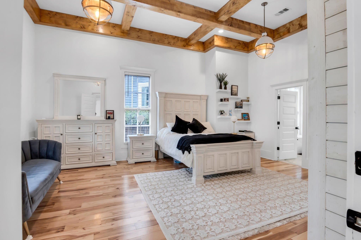
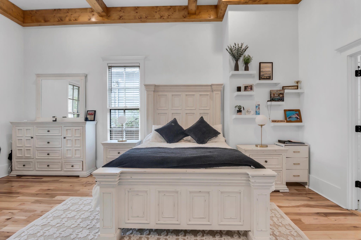
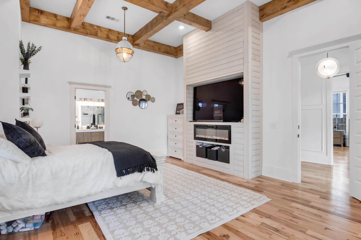
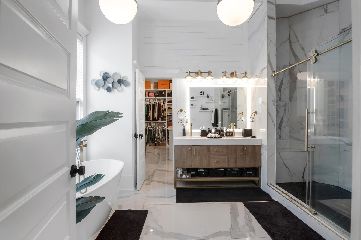
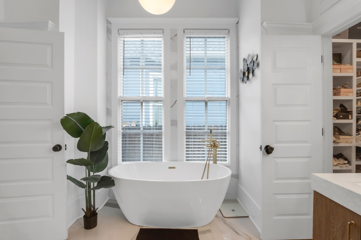
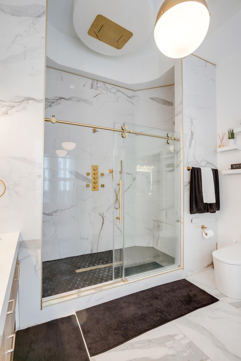
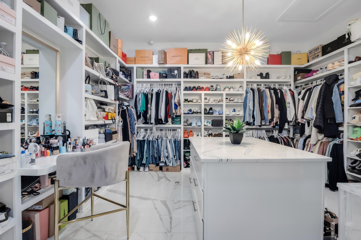
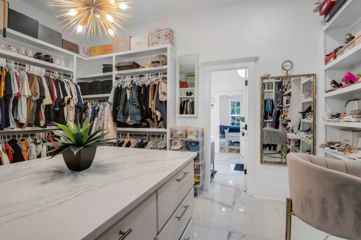
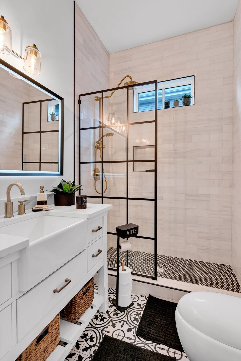
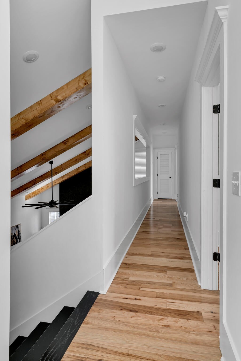
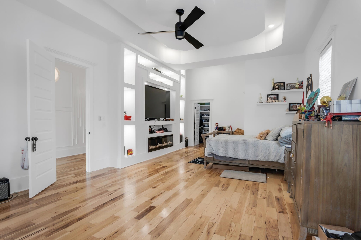
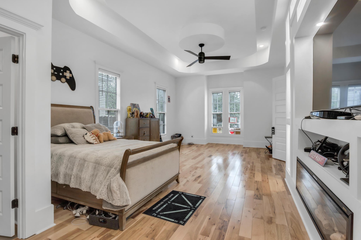
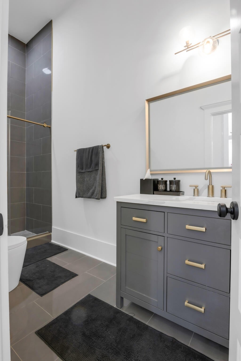
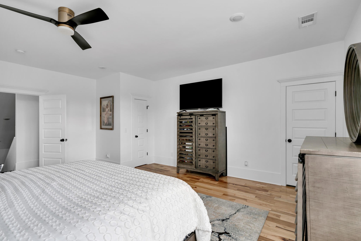
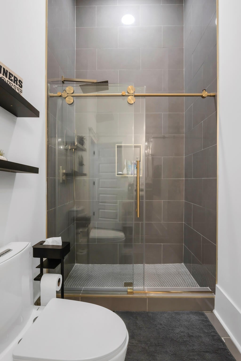
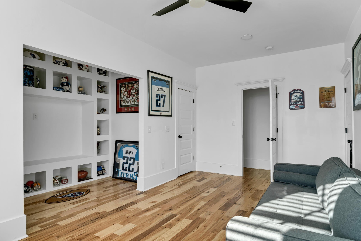
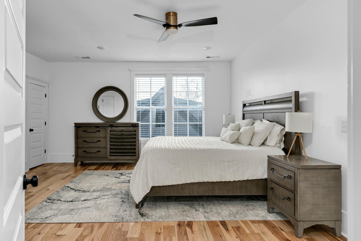

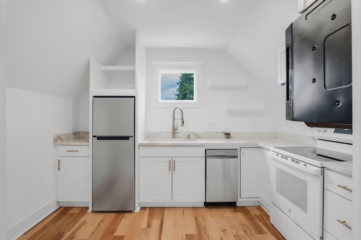
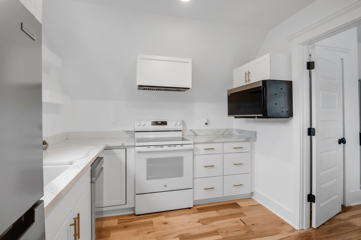
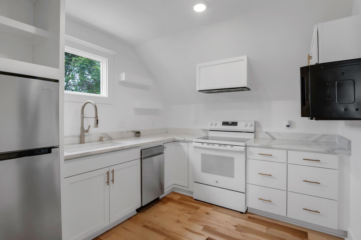
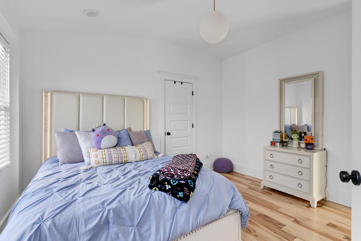
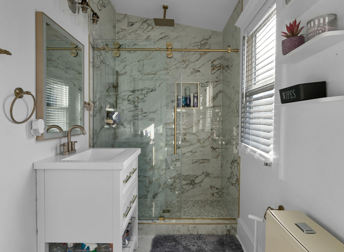
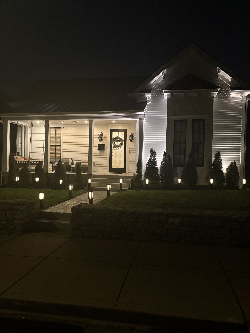
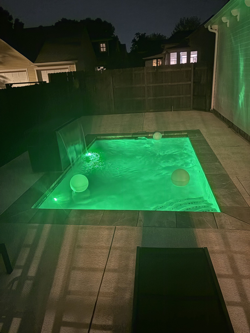
 Copyright 2025 RealTracs Solutions.
Copyright 2025 RealTracs Solutions.