$700,000 - 1333 Ashton Park Drive, Mount Juliet
- 4
- Bedrooms
- 3½
- Baths
- 2,818
- SQ. Feet
- 2025
- Year Built
Presale:3 CAR GARAGE AND PRIVATE BACKYARD!! This impressive DAHLIA plan offers 4 beds, 3.5 bathrooms. No Neighbor directly behind you! Entertainer's kitchen with Stainless Steel Whirlpool appliances, walk-in pantry, & gas range. The family room is the centralized focal point, surrounded by impressive spaces like the kitchen, dining area, & covered & uncovered deck for outdoor enjoyment. Upstairs there's a large game room - perfect for family movie nights, watching the big game, or for a playroom, 3 bedrooms & 2 baths. Pictures are of another Dahlia finished home. Colors and finishes will vary. Price includes all finishes, lot premium. Check out our incentive info: https://www.dreeshomes.com/new-homes-nashville/promotions/build-and-bloom/
Essential Information
-
- MLS® #:
- 2882642
-
- Price:
- $700,000
-
- Bedrooms:
- 4
-
- Bathrooms:
- 3.50
-
- Full Baths:
- 3
-
- Half Baths:
- 1
-
- Square Footage:
- 2,818
-
- Acres:
- 0.00
-
- Year Built:
- 2025
-
- Type:
- Residential
-
- Sub-Type:
- Single Family Residence
-
- Status:
- Under Contract - Not Showing
Community Information
-
- Address:
- 1333 Ashton Park Drive
-
- Subdivision:
- Ashton Park
-
- City:
- Mount Juliet
-
- County:
- Davidson County, TN
-
- State:
- TN
-
- Zip Code:
- 37122
Amenities
-
- Amenities:
- Park, Playground, Sidewalks, Underground Utilities, Trail(s)
-
- Utilities:
- Water Available
-
- Parking Spaces:
- 3
-
- # of Garages:
- 3
-
- Garages:
- Garage Door Opener, Garage Faces Front
Interior
-
- Interior Features:
- Entrance Foyer, Extra Closets, Open Floorplan, Pantry, Smart Light(s), Smart Thermostat, Storage, Walk-In Closet(s), Primary Bedroom Main Floor, Kitchen Island
-
- Appliances:
- Electric Oven, Double Oven, Cooktop, Dishwasher, Disposal, Microwave, Stainless Steel Appliance(s)
-
- Heating:
- Dual
-
- Cooling:
- Dual
-
- # of Stories:
- 2
Exterior
-
- Exterior Features:
- Smart Camera(s)/Recording, Smart Light(s), Smart Lock(s)
-
- Construction:
- Masonite, Brick
School Information
-
- Elementary:
- Ruby Major Elementary
-
- Middle:
- Donelson Middle
-
- High:
- McGavock Comp High School
Additional Information
-
- Days on Market:
- 69
Listing Details
- Listing Office:
- Drees Homes
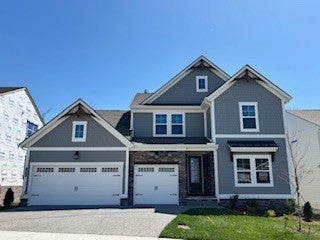
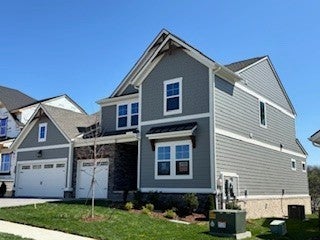
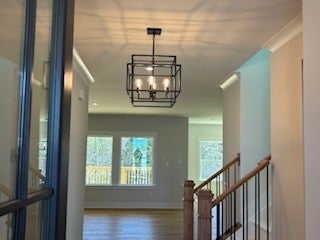
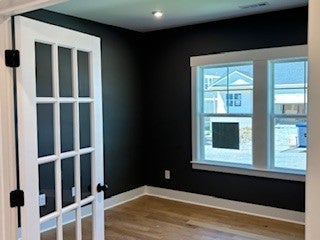
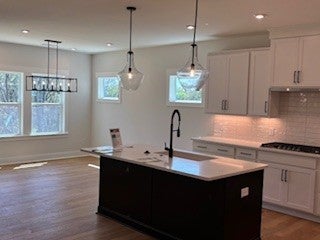
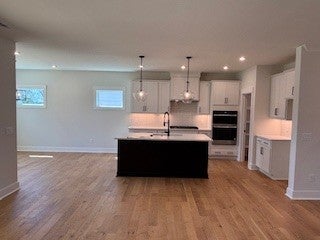
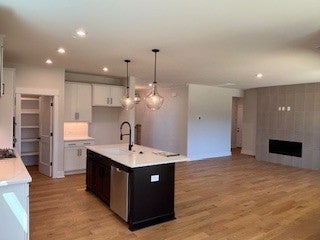
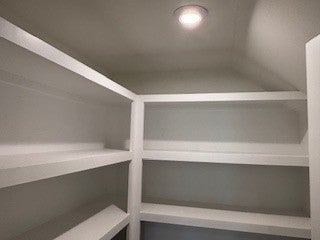
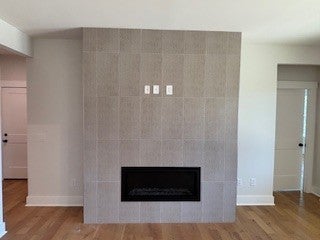
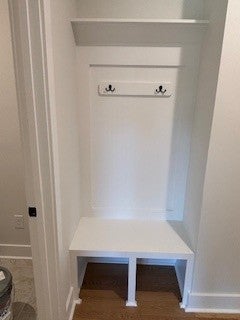
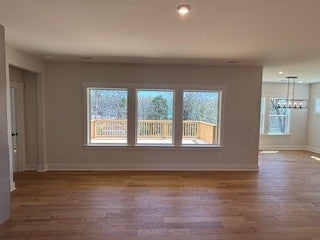
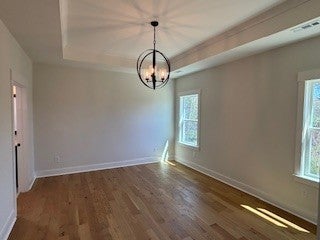
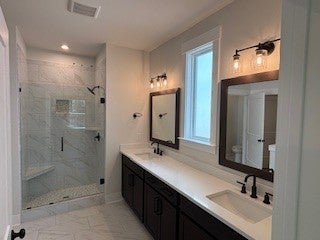
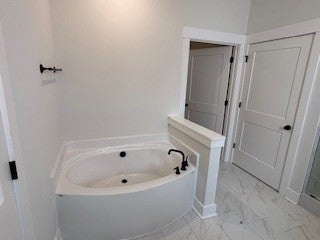
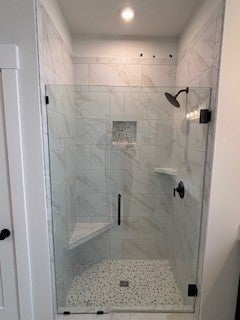
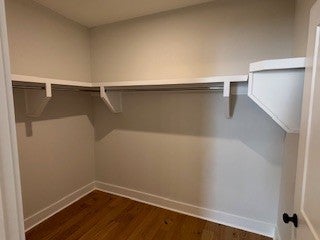
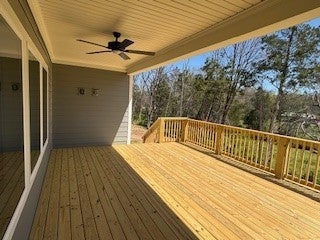
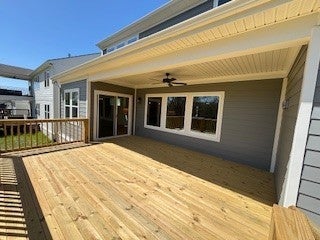
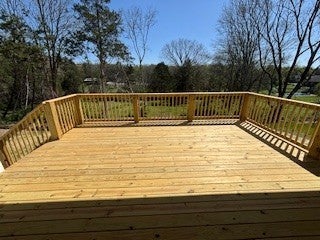
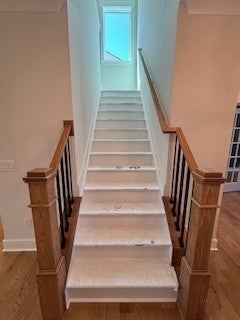
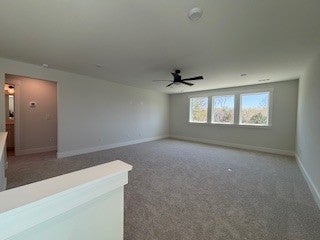
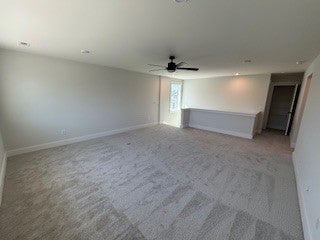
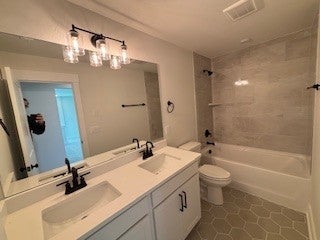
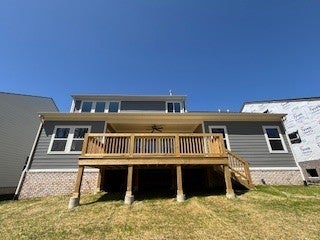
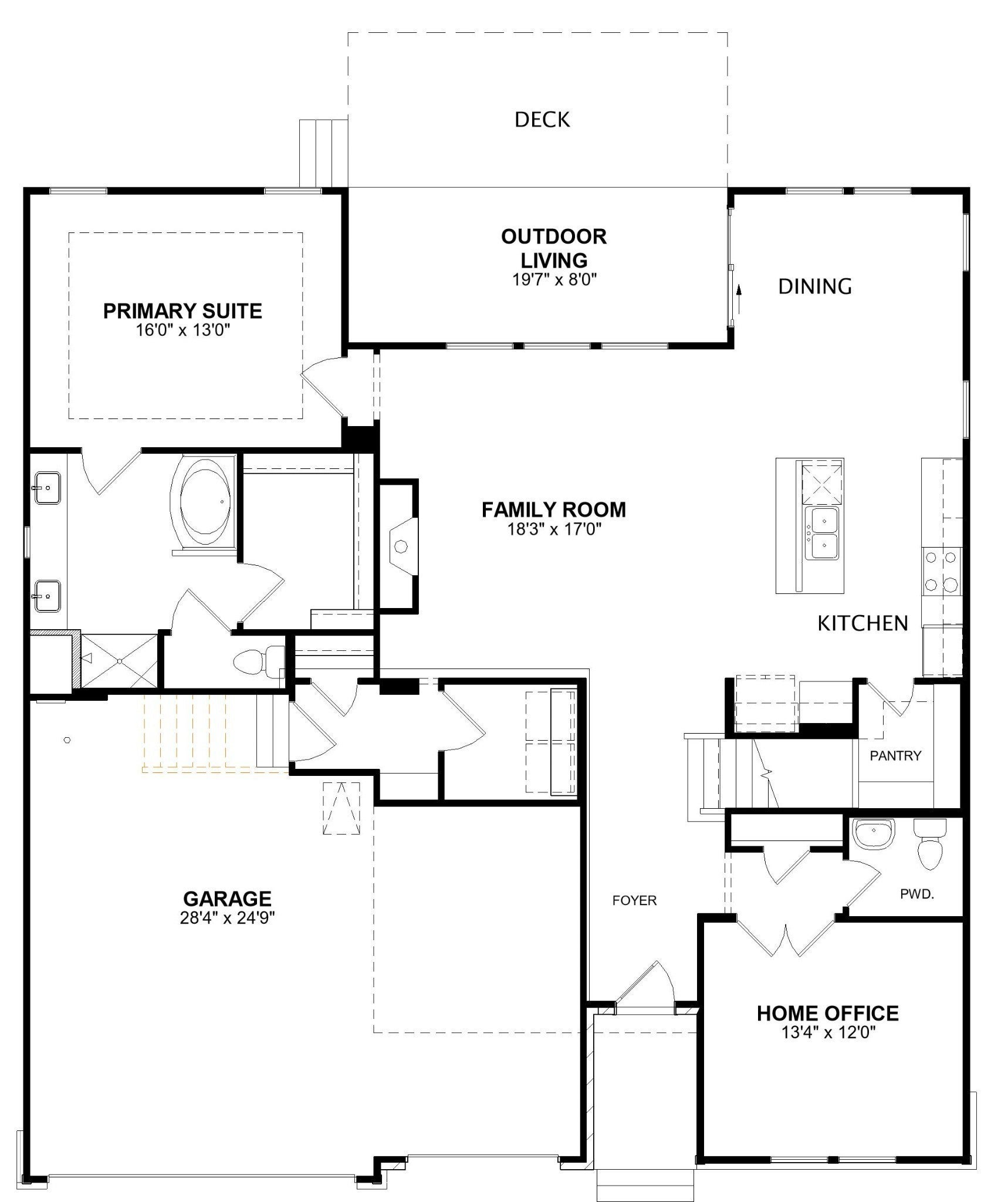
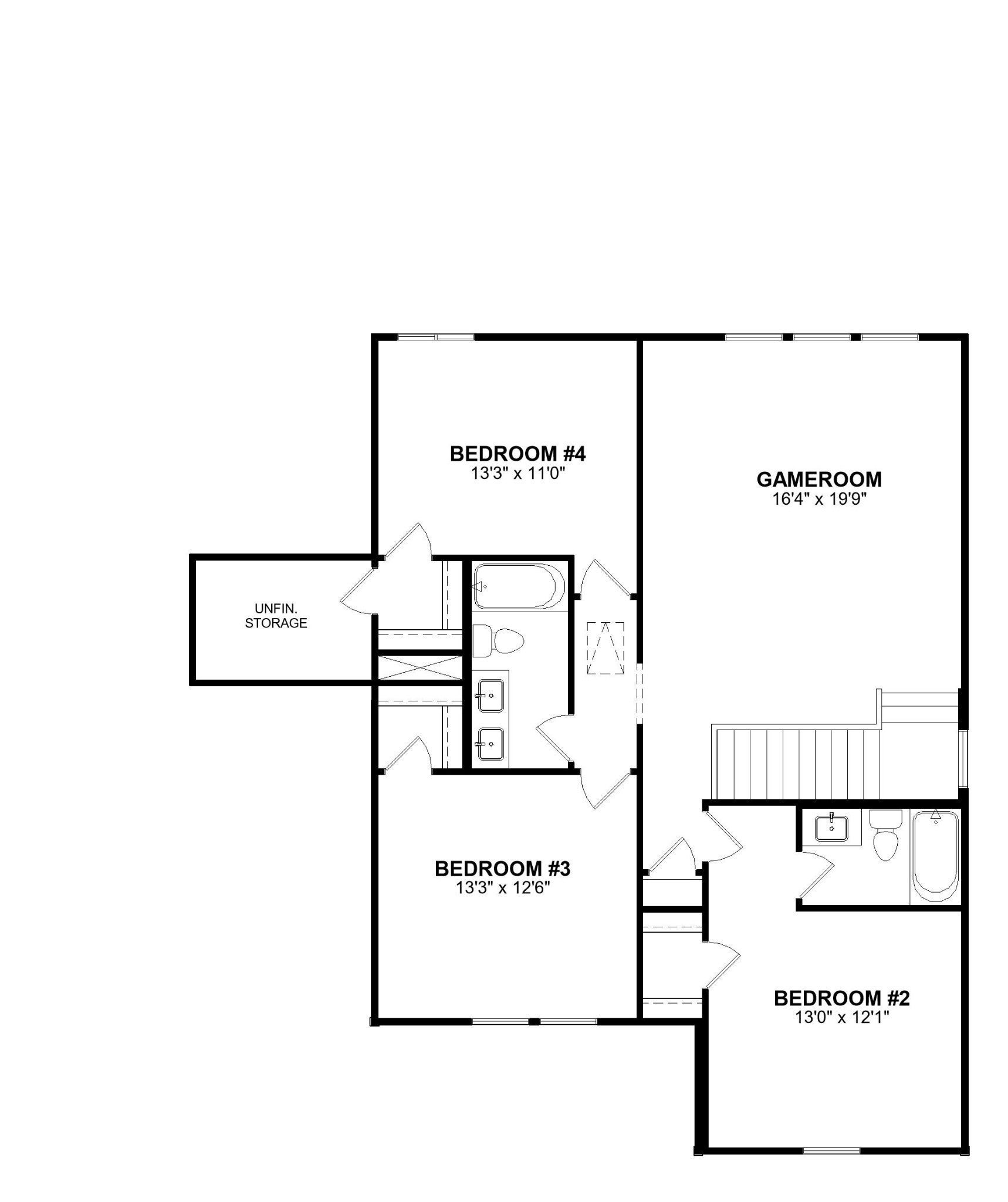
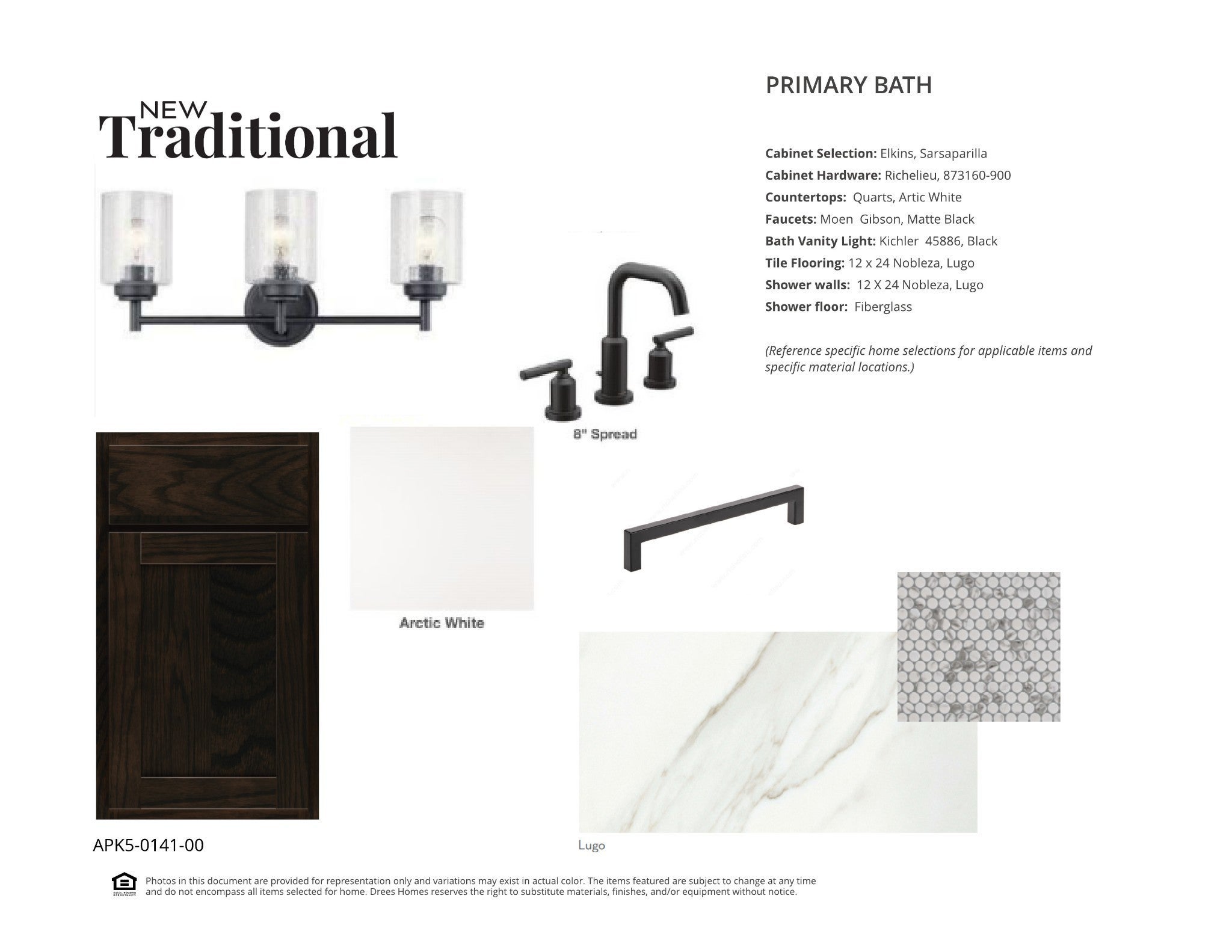
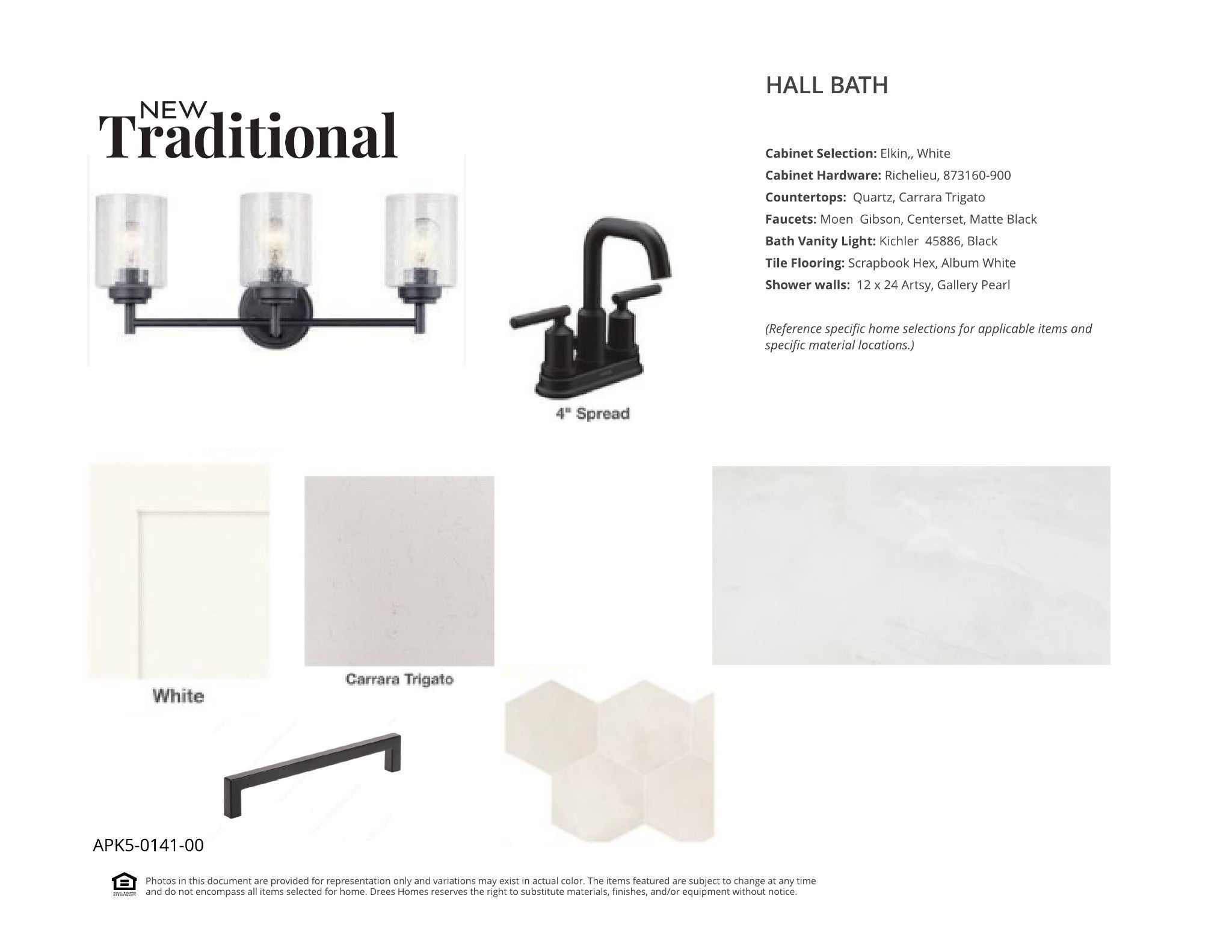
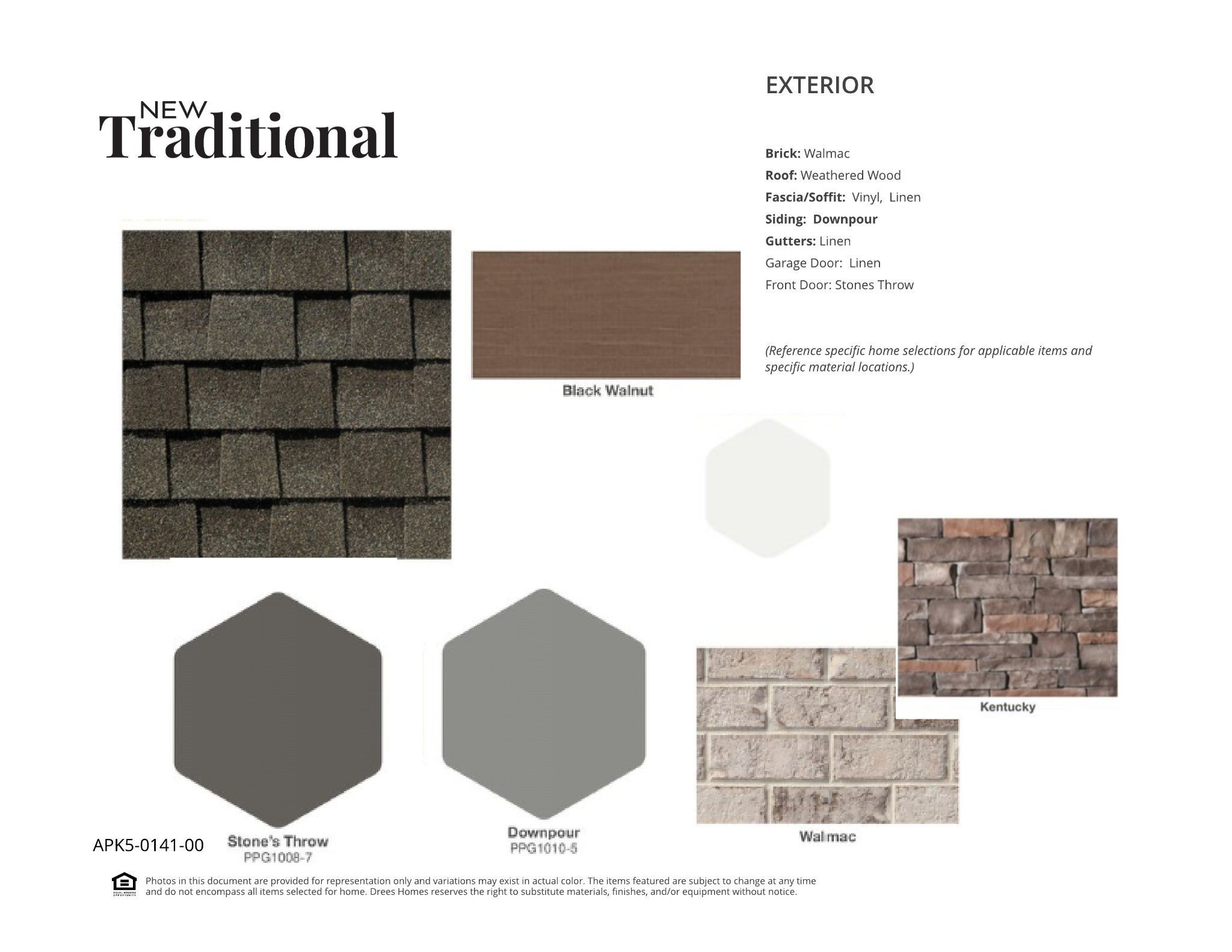
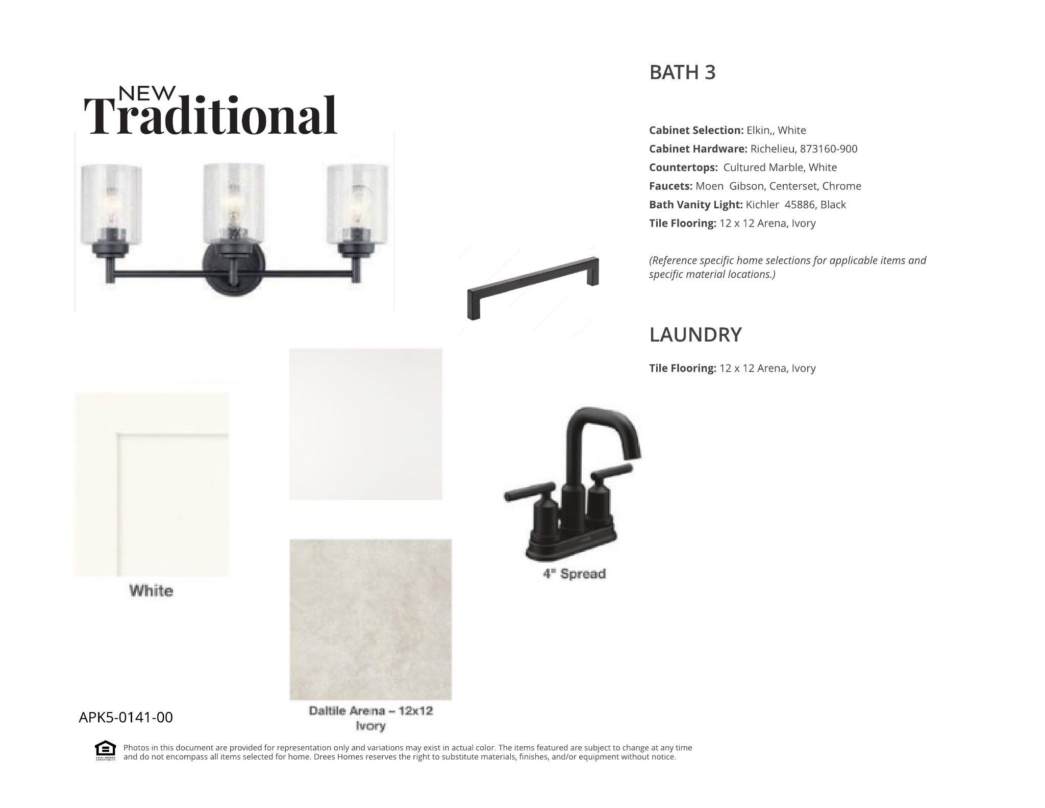
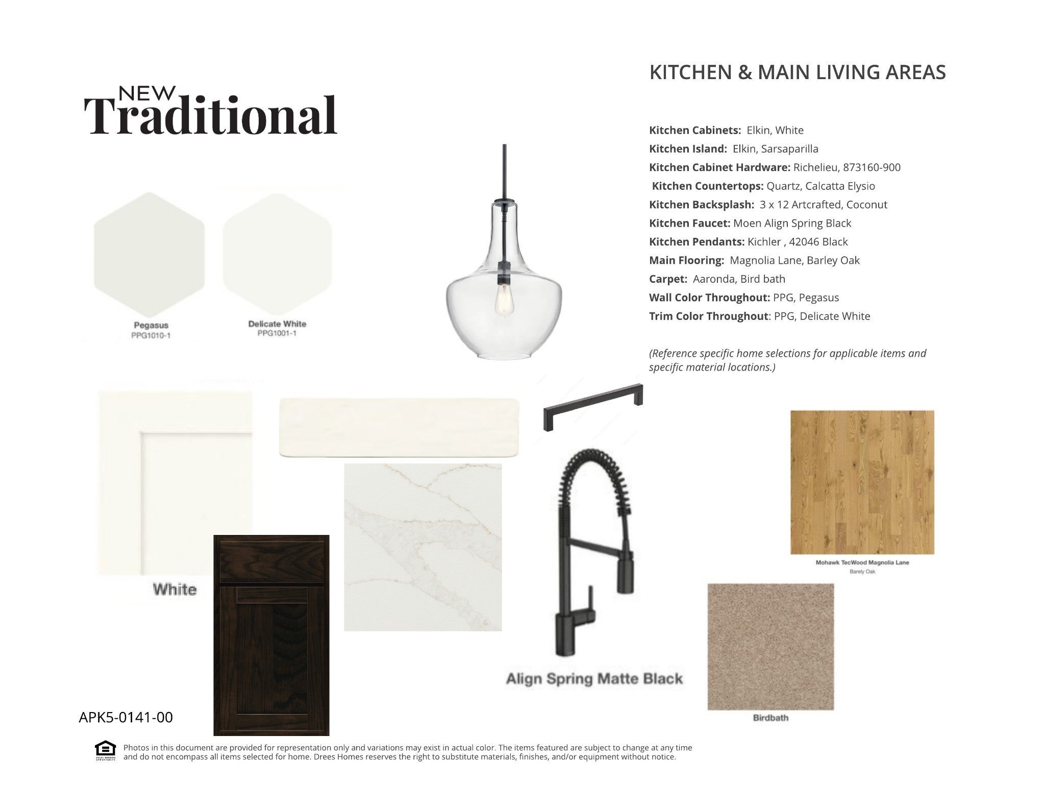
 Copyright 2025 RealTracs Solutions.
Copyright 2025 RealTracs Solutions.