$265,000 - 1108 Cabana Dr, Nashville
- 2
- Bedrooms
- 1
- Baths
- 1,067
- SQ. Feet
- 0.14
- Acres
WANT A BASEMENT? Charming Nashville Gem – Convenient Location, Spacious Living, and Income Potential! Welcome to your next home or investment opportunity in the heart of Nashville, Tennessee! This property offers the perfect blend of comfort, convenience, and versatility—ideal for homeowners or savvy investors. Step inside to discover large bedrooms designed for relaxation, each featuring spacious walk-in closets that offer plenty of storage. Enjoy the ease of one-level living complemented by stylish LVP flooring throughout and stainless-steel appliances, adding both durability and modern appeal. Cozy up by the fireplace for those relaxing evenings at home! Need more space? The FULL UNFINISHED BASEMENT is a blank canvas ready for your personal touch—whether it’s a workshop, extra storage, or future living space. The basement ceilings are approximately 10 ft. ALSO, HAS A FENCED IN BACKYARD. Situated just 5 minutes from Nashville International Airport and with quick interstate access, you’ll enjoy the unbeatable convenience of commuting, traveling, or exploring all that Music City has to offer. Plus, with no HOA, you’ll have the freedom to truly make this property your own. Don’t miss your chance to own this incredible opportunity—schedule your showing today!
Essential Information
-
- MLS® #:
- 2882610
-
- Price:
- $265,000
-
- Bedrooms:
- 2
-
- Bathrooms:
- 1.00
-
- Full Baths:
- 1
-
- Square Footage:
- 1,067
-
- Acres:
- 0.14
-
- Year Built:
- 1986
-
- Type:
- Residential
-
- Sub-Type:
- Zero Lot Line
-
- Status:
- Active
Community Information
-
- Address:
- 1108 Cabana Dr
-
- Subdivision:
- Patio Villa
-
- City:
- Nashville
-
- County:
- Davidson County, TN
-
- State:
- TN
-
- Zip Code:
- 37214
Amenities
-
- Utilities:
- Water Available
-
- Parking Spaces:
- 2
-
- Garages:
- Aggregate, Driveway
Interior
-
- Interior Features:
- Ceiling Fan(s), Storage, Walk-In Closet(s), Primary Bedroom Main Floor
-
- Appliances:
- Dishwasher, Microwave, Refrigerator, Stainless Steel Appliance(s), Electric Oven, Electric Range
-
- Heating:
- Central, Electric
-
- Cooling:
- Central Air, Electric
-
- Fireplace:
- Yes
-
- # of Fireplaces:
- 1
-
- # of Stories:
- 1
Exterior
-
- Roof:
- Asphalt
-
- Construction:
- Brick, Vinyl Siding
School Information
-
- Elementary:
- Ruby Major Elementary
-
- Middle:
- Donelson Middle
-
- High:
- McGavock Comp High School
Additional Information
-
- Date Listed:
- May 10th, 2025
-
- Days on Market:
- 5
Listing Details
- Listing Office:
- Lpt Realty Llc
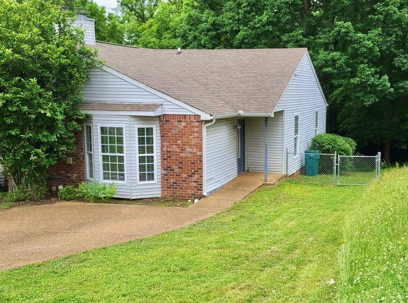
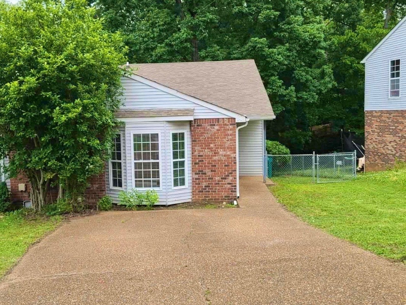
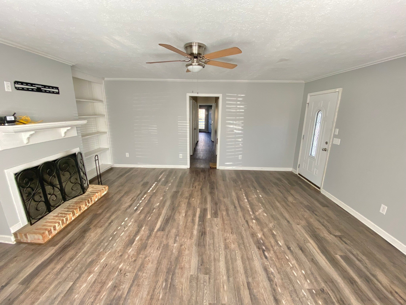
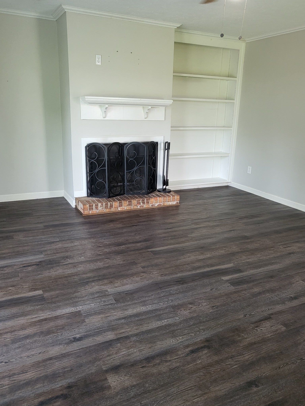
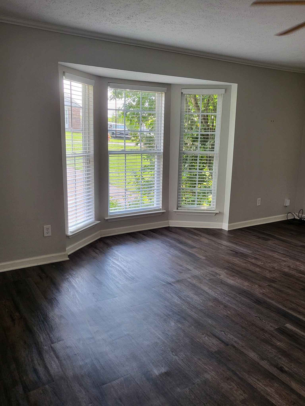
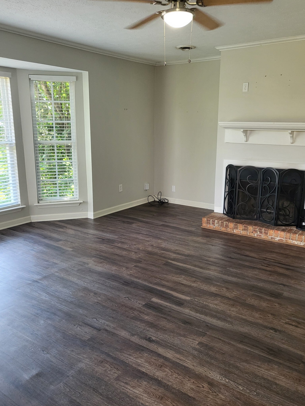
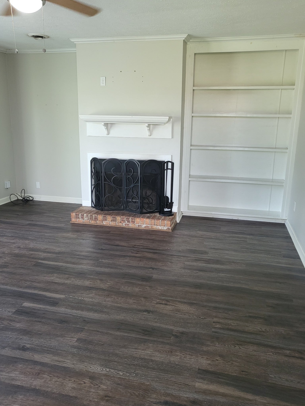
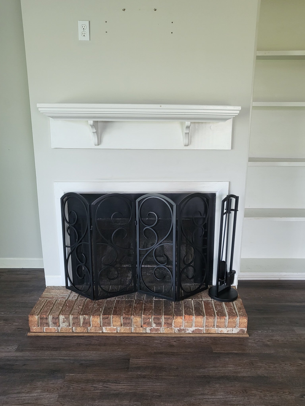

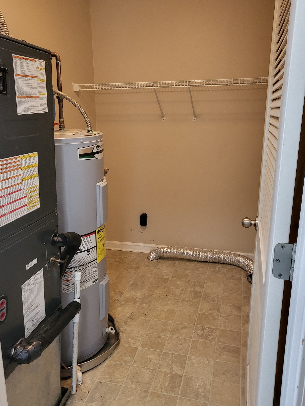
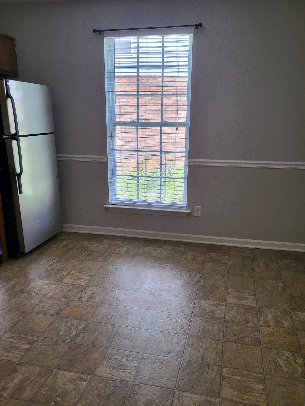
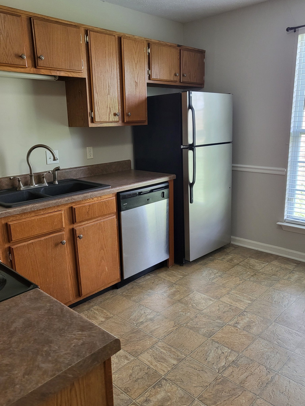
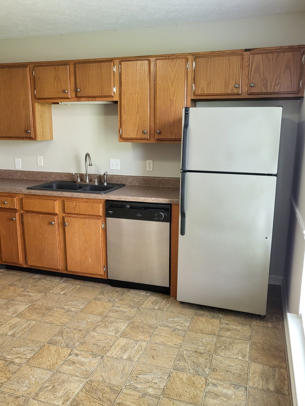
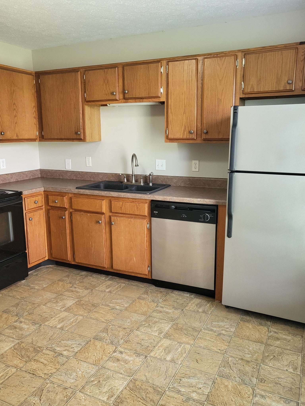

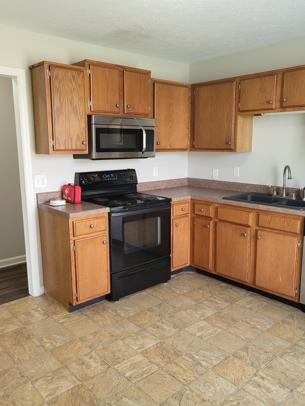
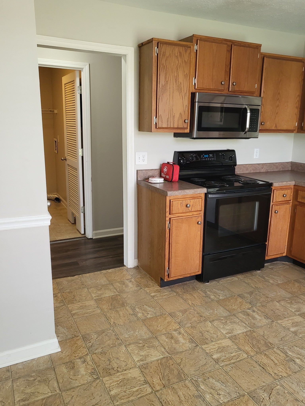
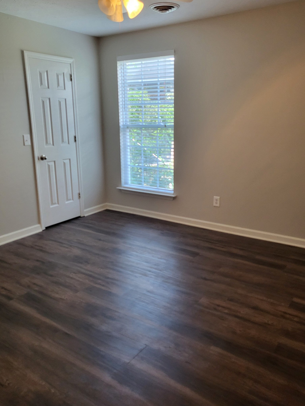
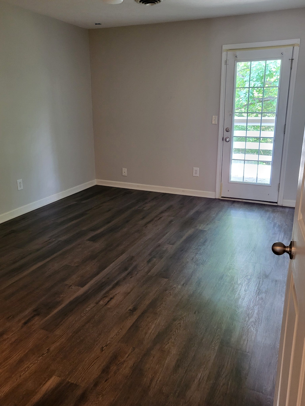
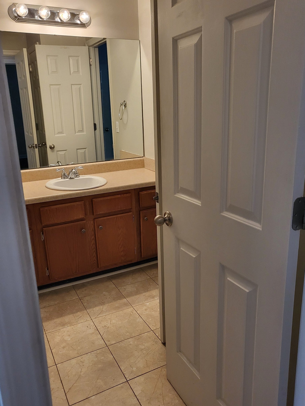
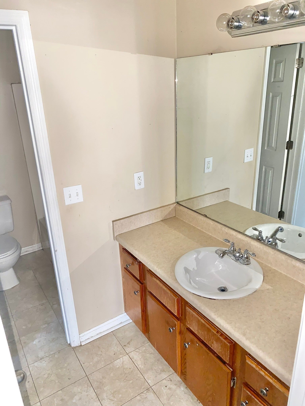
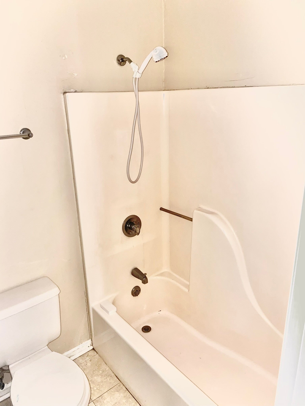
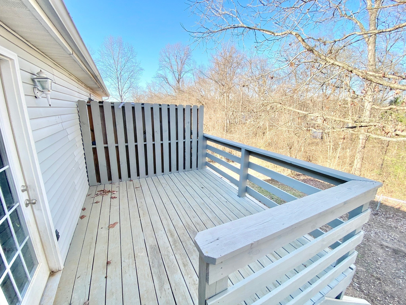
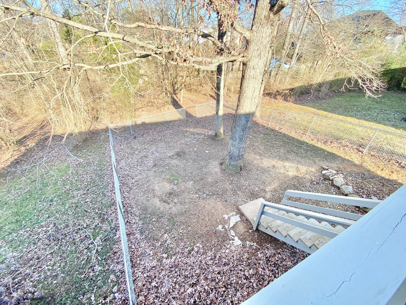
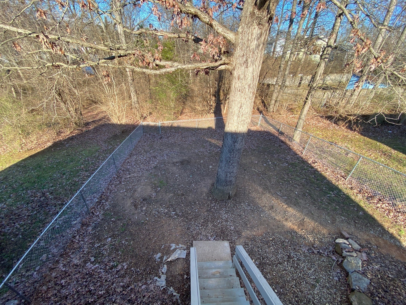
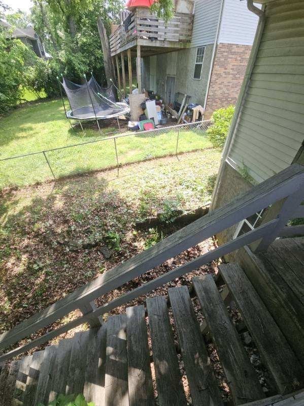
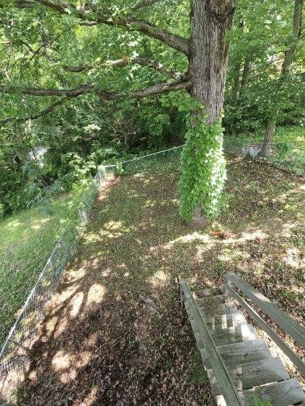
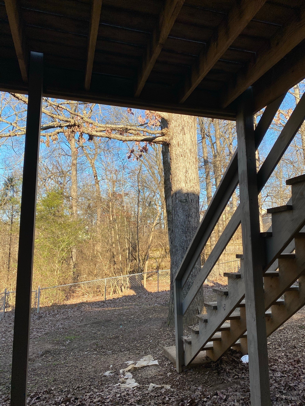
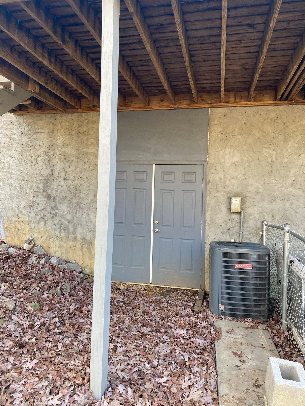
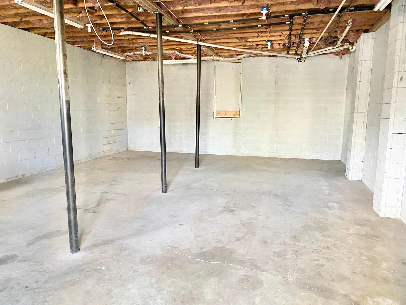
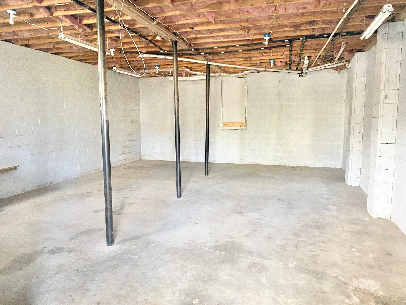

 Copyright 2025 RealTracs Solutions.
Copyright 2025 RealTracs Solutions.