$649,900 - 1423 Clairmonte Cir, Franklin
- 3
- Bedrooms
- 2½
- Baths
- 2,389
- SQ. Feet
- 0.15
- Acres
Move-In Ready in Prime Franklin Location! Ideally located just 5 minutes from Jim Warren Park and moments from shopping, dining, and Historic Downtown Franklin, this beautifully maintained 3-bedroom, 2.5-bathroom home is nestled on a private lot in a highly sought-after area with top-rated schools. Step inside to discover a warm and inviting foyer that opens into a spacious and versatile traditional layout—perfect for both formal entertaining and everyday living. The main level boasts elegant hardwood flooring and a dramatic 2-story family room with a cozy fireplace, seamlessly flowing out to a private deck and backyard retreat. The bright, eat-in kitchen is a chef's delight, featuring stainless steel appliances, subway tile backsplash, countertop seating, a cheerful breakfast nook, and generous pantry storage. Upstairs, you'll find all new carpet and a spacious primary suite complete with tray ceilings, a luxurious en-suite bathroom with dual vanities, a tiled shower, and a soaking tub. Two additional guest bedrooms share an updated full bath, while a large bonus/flex room offers the perfect opportunity for a fourth bedroom, home office, or playroom. Recent upgrades include a NEW roof, NEW water heater, NEW carpet upstairs, & entire home FRESHLY PAINTED—this home is truly move-in ready! Don't miss your chance to own this exceptional home in one of Franklin's most desirable neighborhoods. Schedule your private showing today!
Essential Information
-
- MLS® #:
- 2882599
-
- Price:
- $649,900
-
- Bedrooms:
- 3
-
- Bathrooms:
- 2.50
-
- Full Baths:
- 2
-
- Half Baths:
- 1
-
- Square Footage:
- 2,389
-
- Acres:
- 0.15
-
- Year Built:
- 1996
-
- Type:
- Residential
-
- Sub-Type:
- Single Family Residence
-
- Style:
- Traditional
-
- Status:
- Under Contract - Showing
Community Information
-
- Address:
- 1423 Clairmonte Cir
-
- Subdivision:
- Clairmonte Sec 2
-
- City:
- Franklin
-
- County:
- Williamson County, TN
-
- State:
- TN
-
- Zip Code:
- 37064
Amenities
-
- Utilities:
- Electricity Available, Water Available
-
- Parking Spaces:
- 2
-
- # of Garages:
- 2
-
- Garages:
- Garage Door Opener, Garage Faces Front, Aggregate, Driveway
Interior
-
- Interior Features:
- Entrance Foyer, Extra Closets, High Ceilings, Open Floorplan, Pantry, Walk-In Closet(s)
-
- Appliances:
- Electric Oven, Gas Range, Dishwasher, Microwave
-
- Heating:
- Central, Natural Gas
-
- Cooling:
- Central Air, Electric
-
- Fireplace:
- Yes
-
- # of Fireplaces:
- 1
-
- # of Stories:
- 2
Exterior
-
- Roof:
- Shingle
-
- Construction:
- Brick, Vinyl Siding
School Information
-
- Elementary:
- Poplar Grove K-4
-
- Middle:
- Poplar Grove 5-8
-
- High:
- Centennial High School
Additional Information
-
- Date Listed:
- May 10th, 2025
-
- Days on Market:
- 94
Listing Details
- Listing Office:
- Redfin
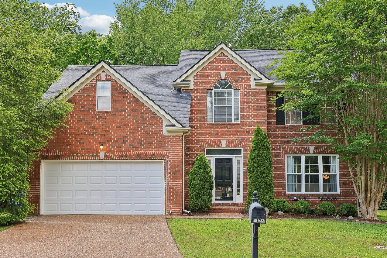
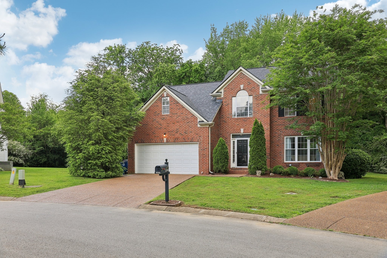
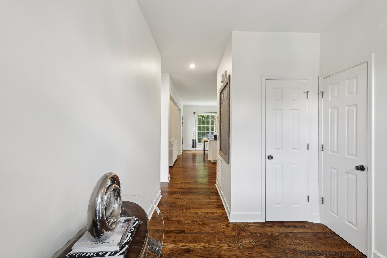
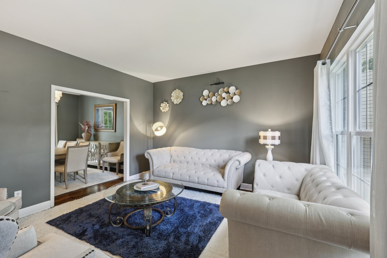
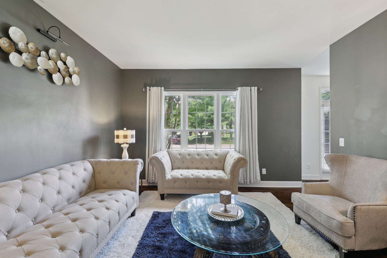
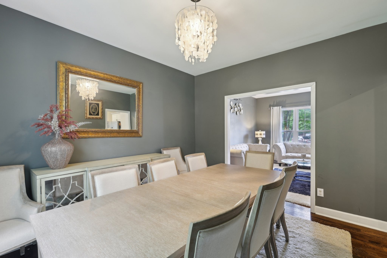
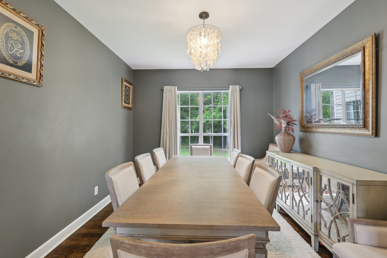
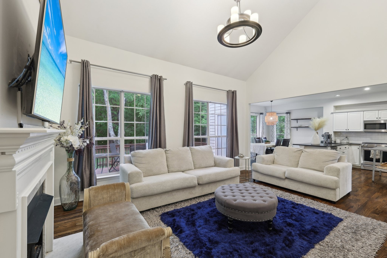
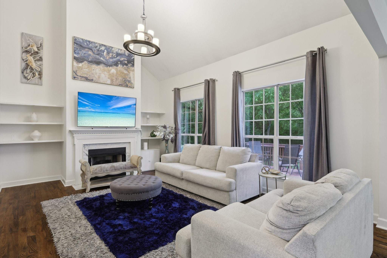
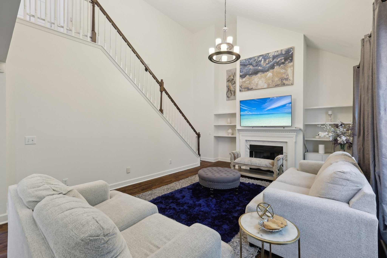
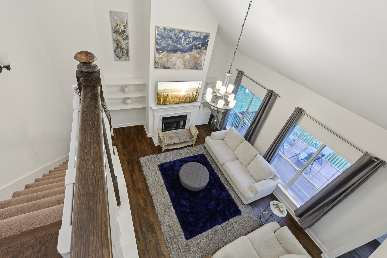
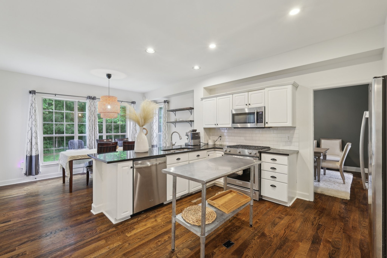
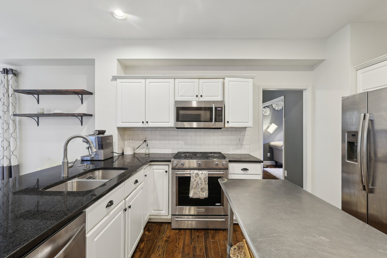
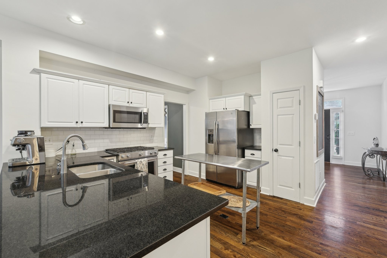
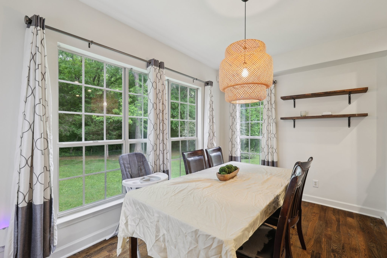
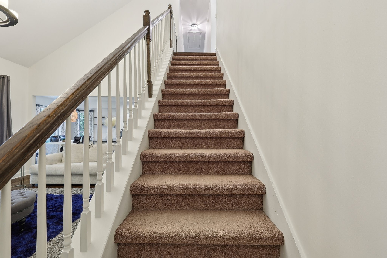
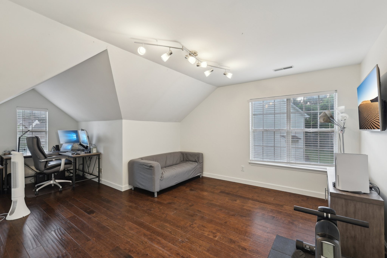
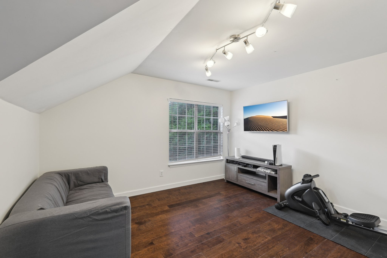
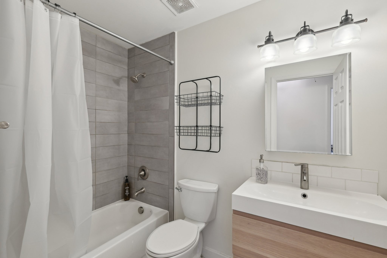
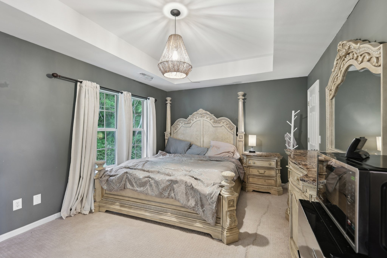
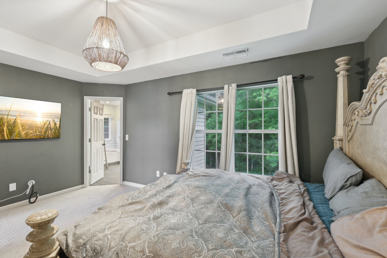
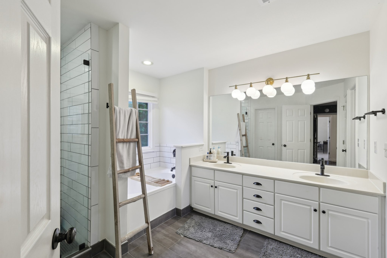
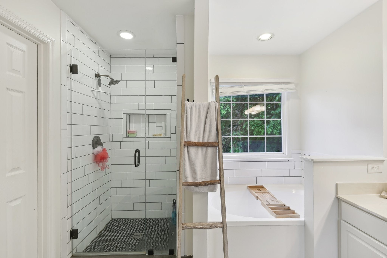
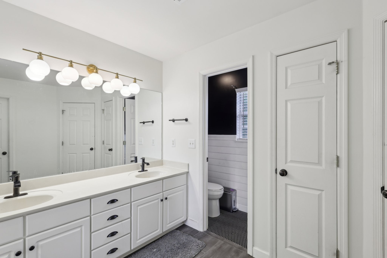
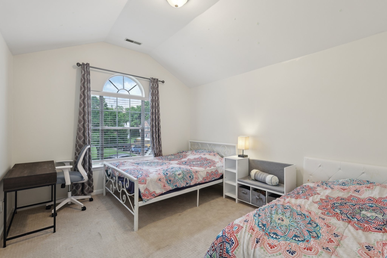
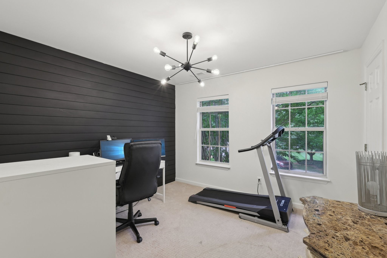
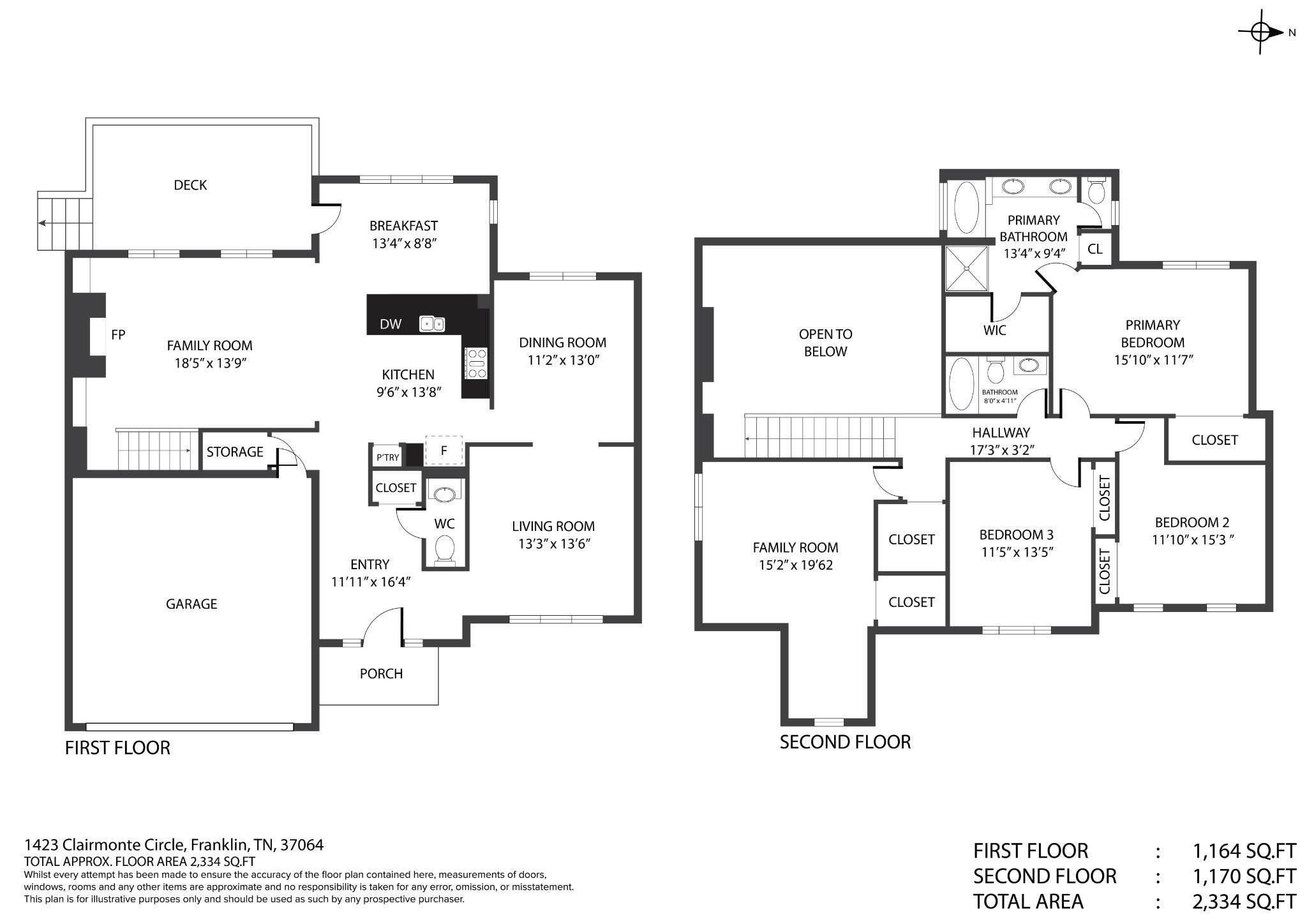
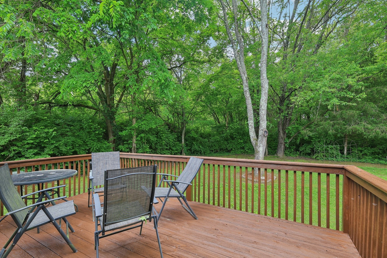
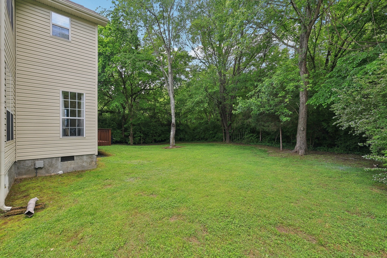
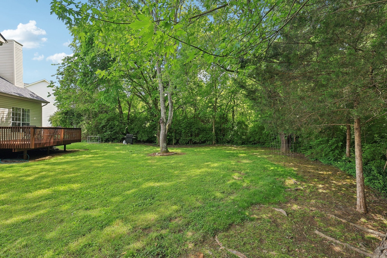
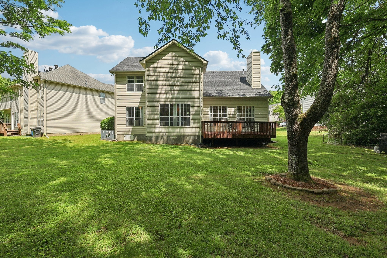
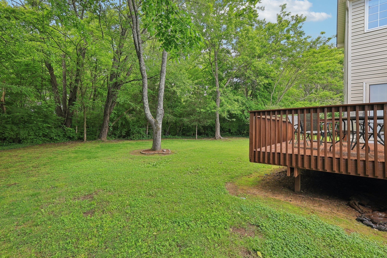
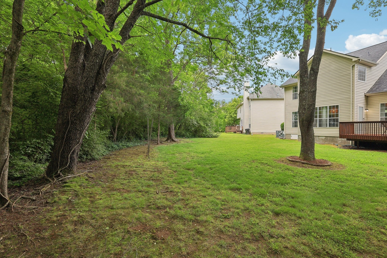
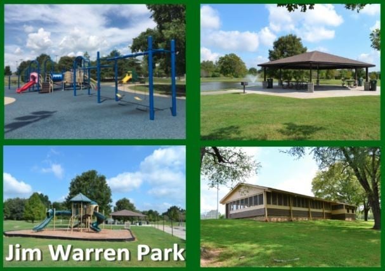
 Copyright 2025 RealTracs Solutions.
Copyright 2025 RealTracs Solutions.