$4,299 - 1231 Broadgate Dr, Franklin
- 5
- Bedrooms
- 4½
- Baths
- 4,032
- SQ. Feet
- 2012
- Year Built
Beautiful Brick Home, Well maintained Home sought after Popular McKay's Mill subdivision in Franklin. Centrally located and convenient to all Cool Springs amenities. This 5Bed/3.5 Bath Home fully finished basement with Bedroom & Full Bath, Unfinished Storage Area. Main floor Features hardwood floors throughout, Hall way Drop zone, Huge Living area with side built ins, Cozy fire place with ceramic surround, Gorgeous kitchen features with 2 islands, adjacent to breakfast area with planning desk. cabinets, granite counters/island, Gas cooktop, pantry, Brand new stainless steel appliances, New Pendant lights, Formal dining room with Rectangular trey ceiling and wainscoting, Separate Office room for remote working, 2nd floor features Master Suite with tile & tub, shower, Extra large walk-in closet, Vaulted ceilings, Over look to Spacious Private Backyard. 2nd bedroom & 3rd bedroom has separate vanity with Jack & Jill bath, Large Walk in closets, Spacious 4th Bedroom with walk-in closet, Large Rec room, Ceiling fans, Extended Deck backed up to Privacy wooded trees. Brand New Roof. 2 car Garage.
Essential Information
-
- MLS® #:
- 2882549
-
- Price:
- $4,299
-
- Bedrooms:
- 5
-
- Bathrooms:
- 4.50
-
- Full Baths:
- 4
-
- Half Baths:
- 1
-
- Square Footage:
- 4,032
-
- Acres:
- 0.00
-
- Year Built:
- 2012
-
- Type:
- Residential Lease
-
- Sub-Type:
- Single Family Residence
-
- Status:
- Active
Community Information
-
- Address:
- 1231 Broadgate Dr
-
- Subdivision:
- McKays Mill Section 37
-
- City:
- Franklin
-
- County:
- Williamson County, TN
-
- State:
- TN
-
- Zip Code:
- 37067
Amenities
-
- Amenities:
- Clubhouse, Dog Park, Fitness Center, Park, Playground, Pool, Sidewalks, Tennis Court(s), Underground Utilities, Trail(s)
-
- Utilities:
- Water Available
-
- Parking Spaces:
- 4
-
- # of Garages:
- 2
-
- Garages:
- Garage Faces Front, Driveway
Interior
-
- Interior Features:
- Ceiling Fan(s), Extra Closets, Pantry, Walk-In Closet(s)
-
- Appliances:
- Electric Oven, Cooktop, Dishwasher, Disposal, Microwave, Refrigerator, Stainless Steel Appliance(s)
-
- Heating:
- Central
-
- Cooling:
- Central Air, Electric
-
- Fireplace:
- Yes
-
- # of Fireplaces:
- 1
-
- # of Stories:
- 2
Exterior
-
- Roof:
- Shingle
-
- Construction:
- Brick, Vinyl Siding
School Information
-
- Elementary:
- Clovercroft Elementary School
-
- Middle:
- Fred J Page Middle School
-
- High:
- Centennial High School
Additional Information
-
- Date Listed:
- May 10th, 2025
-
- Days on Market:
- 14
Listing Details
- Listing Office:
- The Realty Association
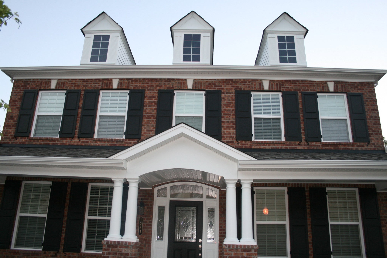
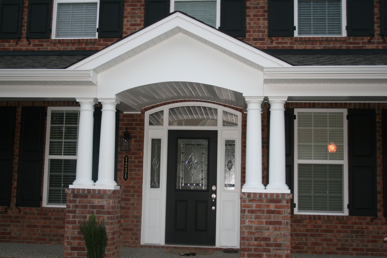
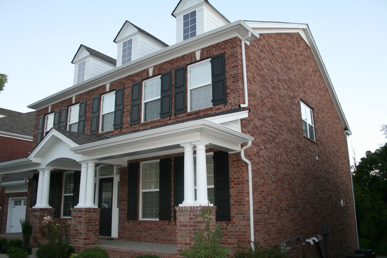
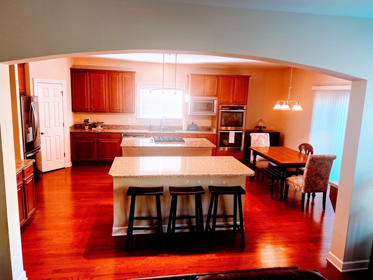
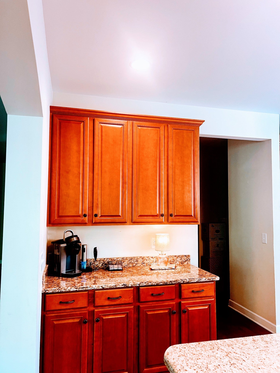
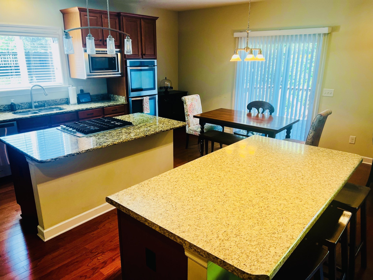
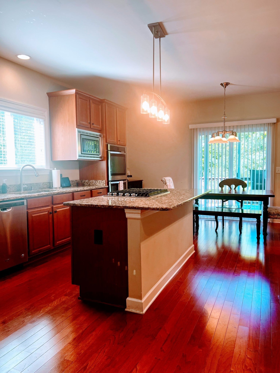
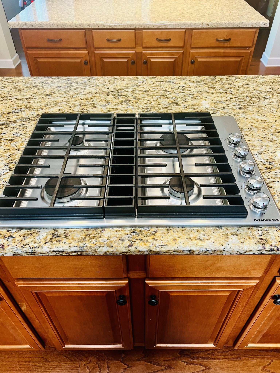

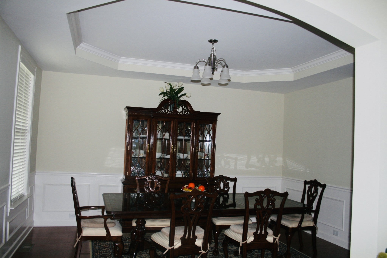
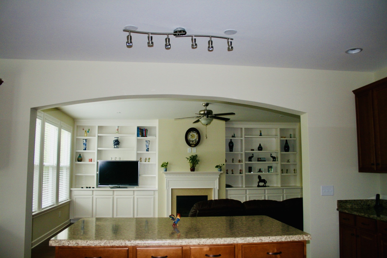
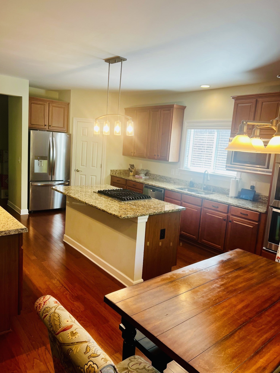
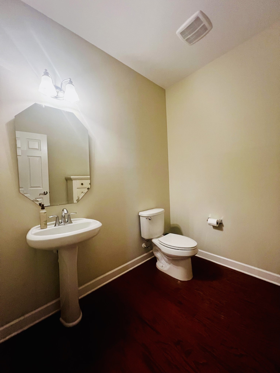
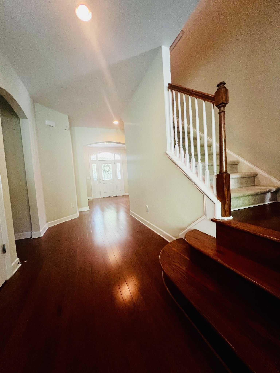
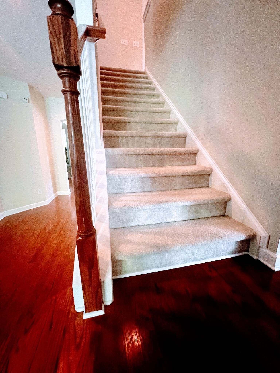
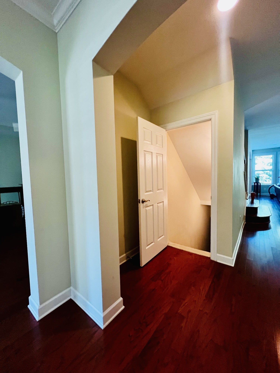
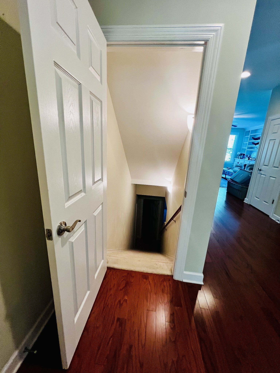
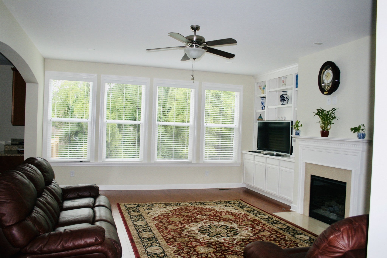
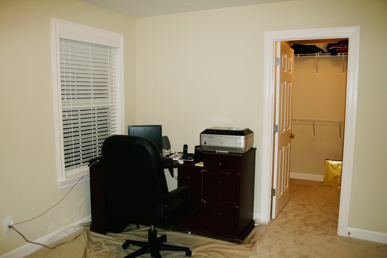
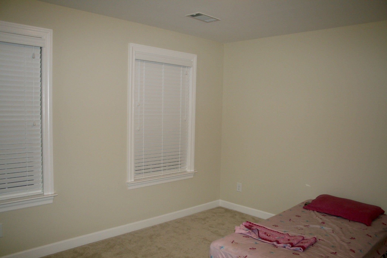
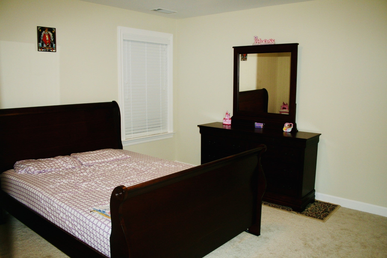
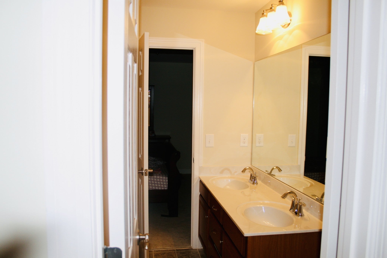
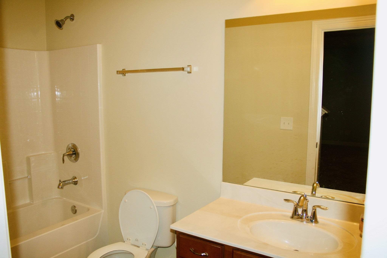
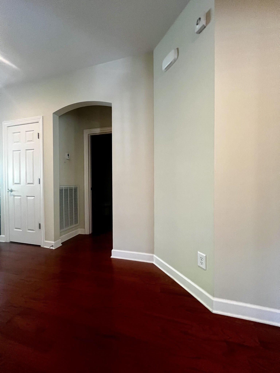
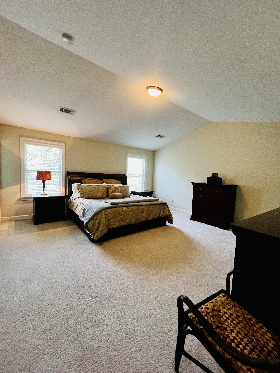
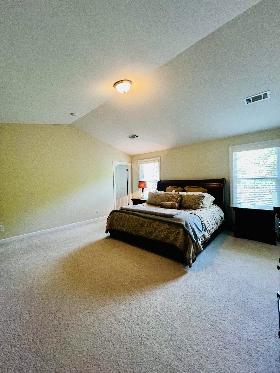
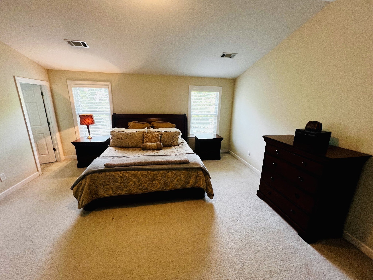
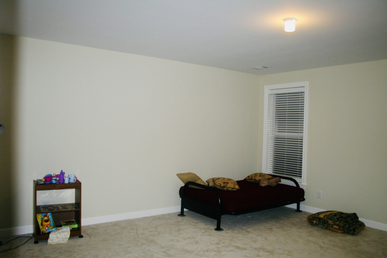
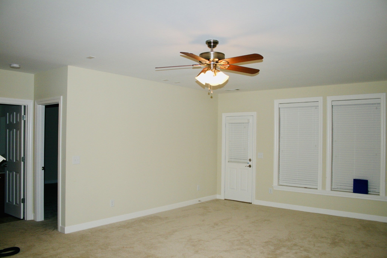
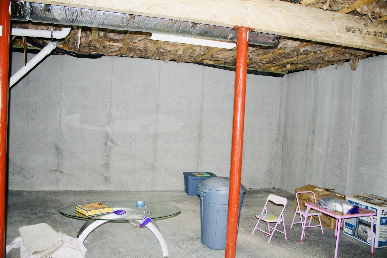
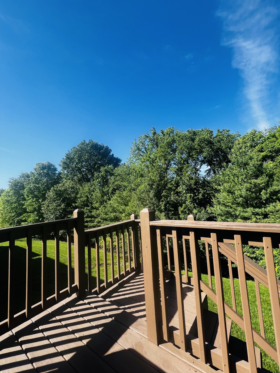
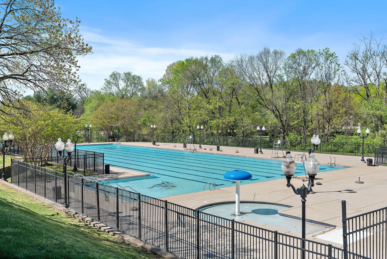
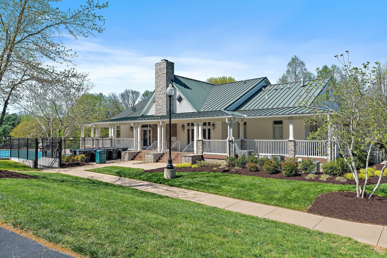
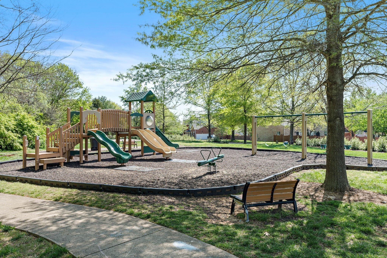
 Copyright 2025 RealTracs Solutions.
Copyright 2025 RealTracs Solutions.