$700,000 - 61 Sunset Ct, Tracy City
- 3
- Bedrooms
- 2
- Baths
- 1,199
- SQ. Feet
- 0.59
- Acres
The sunset views from the covered screened deck on this one are worth it! This home is a site built (IT IS NOT A MANUFACTURED HOME) three bed two bath home all on one level. The floor plan is open with soaring ceilings a deck that wraps around to the back screened covered deck! This home ready to make your lake home dreams come true or and investment property to your portfolio. The crawlspace has a dehumidifier. This home is on a private lot, and is also walking distance to 2 public docks, 2 pavilions w/ fire pits and a kayak rental station. Minutes from hiking including the Fiery Gizzard, Foster Falls and The Caverns. Checkout the local fare at Historic High Point Restaurant, Chef inspired Judith Tavern, Mountain Top Restaurant and Mountain Goat Market. Don’t’ miss the local art and antique shops. Home can be used as permanent residence, weekend getaway or short term rental. Manage yourself or take advantage of the on site management company. Explore, relax, listen to the neighbor’s strum their guitars, make memories to last a lifetime in this mountain woodland cottage. 90 min. from Nashville. 45 min. from Chattanooga. 20 min. from Sewanee University. The HOA maintains the landscaped area at the road. HOA mows lawn and mulches leaves. Amenities include walking trails, pavilions, fire pits, playground, community docks for fishing, kayak rental station and community gates. Saltwater pool coming soon.
Essential Information
-
- MLS® #:
- 2882540
-
- Price:
- $700,000
-
- Bedrooms:
- 3
-
- Bathrooms:
- 2.00
-
- Full Baths:
- 2
-
- Square Footage:
- 1,199
-
- Acres:
- 0.59
-
- Year Built:
- 2022
-
- Type:
- Residential
-
- Sub-Type:
- Single Family Residence
-
- Style:
- Ranch
-
- Status:
- Active
Community Information
-
- Address:
- 61 Sunset Ct
-
- Subdivision:
- The Retreat At Waters Edge
-
- City:
- Tracy City
-
- County:
- Grundy County, TN
-
- State:
- TN
-
- Zip Code:
- 37387
Amenities
-
- Amenities:
- Gated, Playground, Pool, Trail(s)
-
- Utilities:
- Water Available
-
- Parking Spaces:
- 2
-
- # of Garages:
- 2
-
- Garages:
- Garage Faces Front
-
- View:
- Lake
-
- Is Waterfront:
- Yes
Interior
-
- Interior Features:
- Ceiling Fan(s), High Ceilings, Open Floorplan, Pantry
-
- Appliances:
- Electric Oven, Electric Range, Dishwasher, Microwave
-
- Heating:
- Heat Pump
-
- Cooling:
- Central Air
-
- # of Stories:
- 1
Exterior
-
- Lot Description:
- Rolling Slope
-
- Roof:
- Shingle
-
- Construction:
- Fiber Cement
School Information
-
- Elementary:
- Tracy Elementary
-
- Middle:
- Tracy Elementary
-
- High:
- Grundy Co High School
Additional Information
-
- Date Listed:
- May 10th, 2025
-
- Days on Market:
- 71
Listing Details
- Listing Office:
- Compass
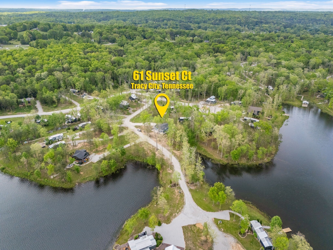
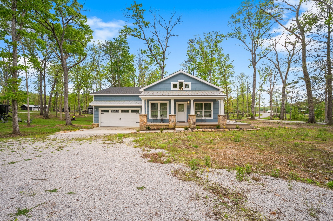
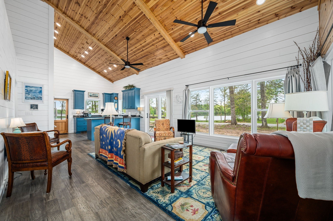
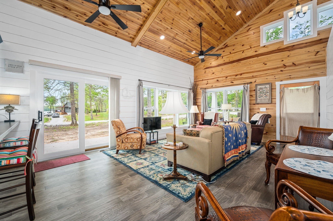
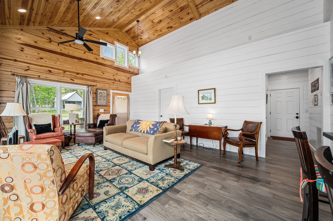
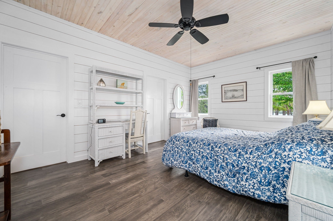
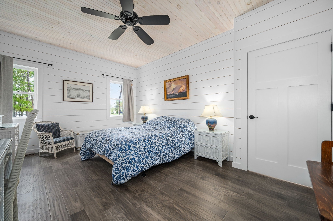
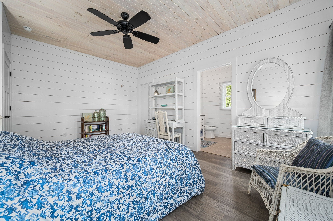
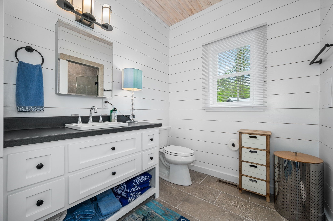
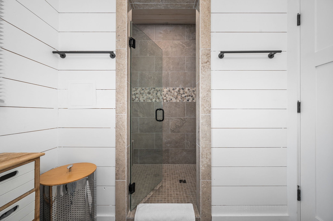
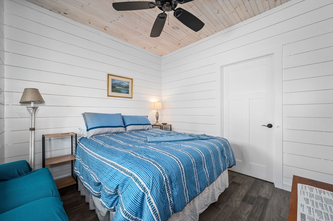
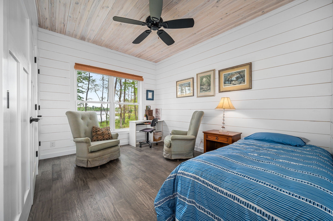
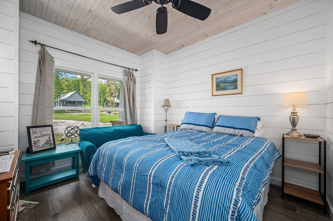
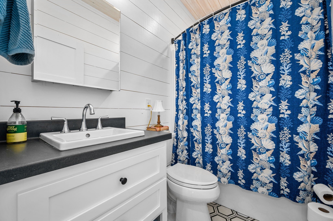
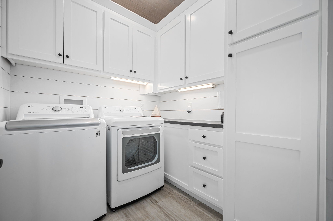
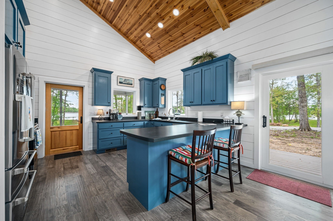
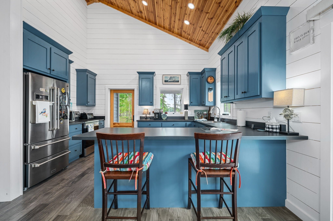
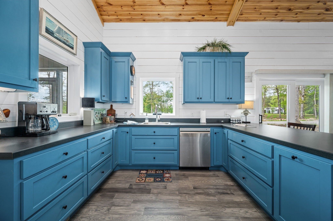
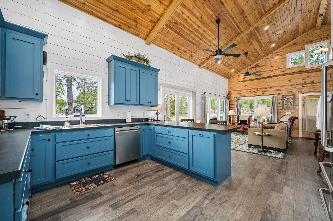
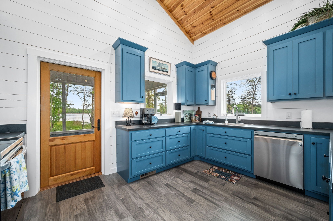
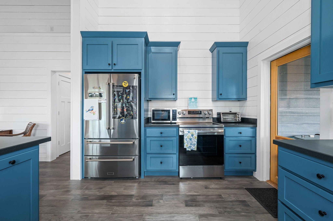
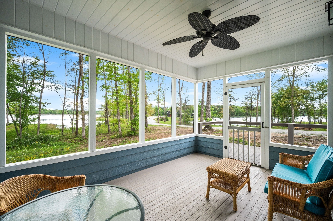
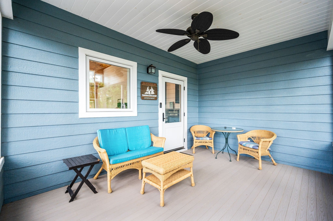
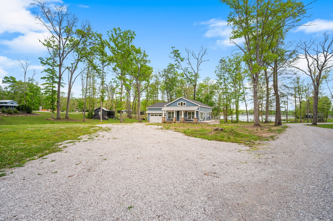
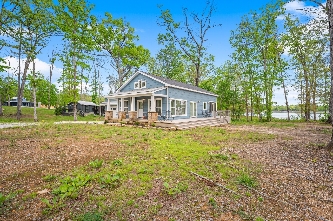
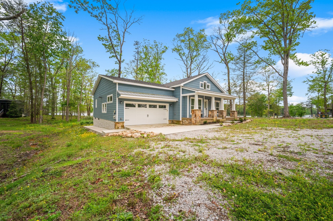
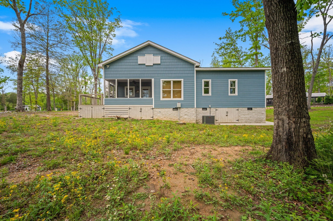
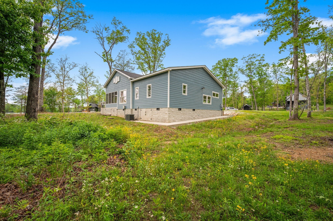
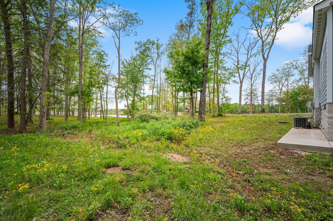
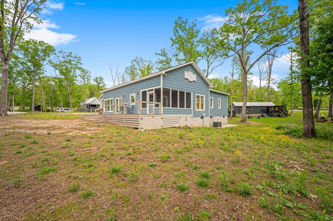
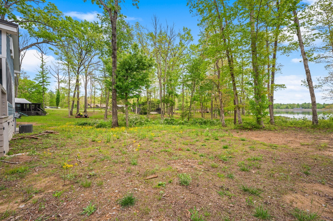
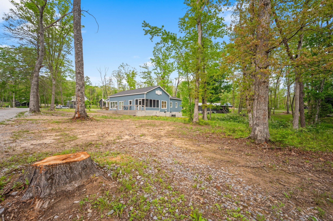
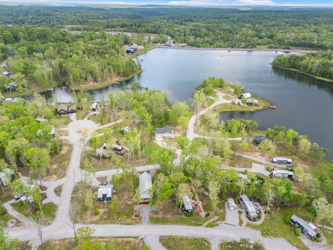
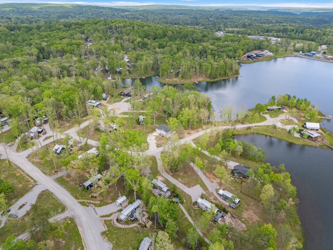
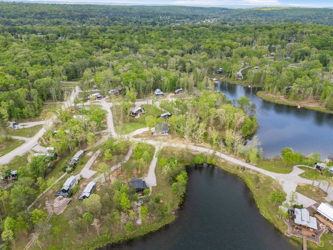
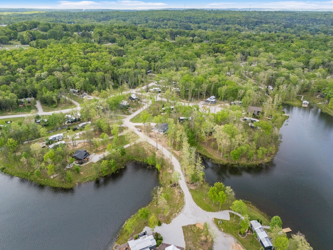
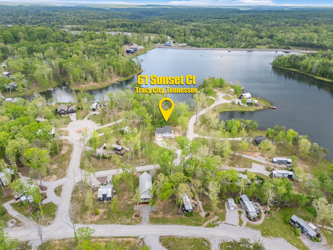
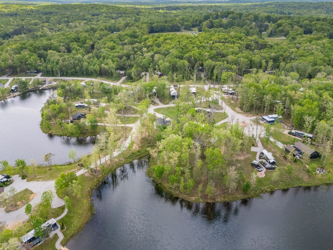
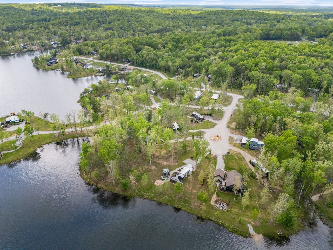
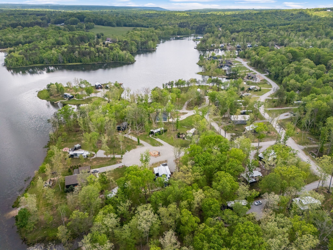
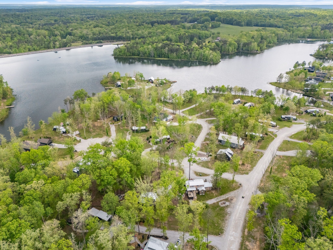
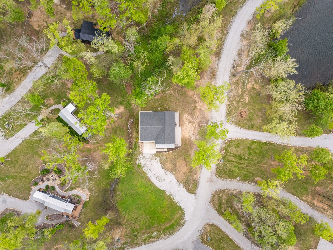
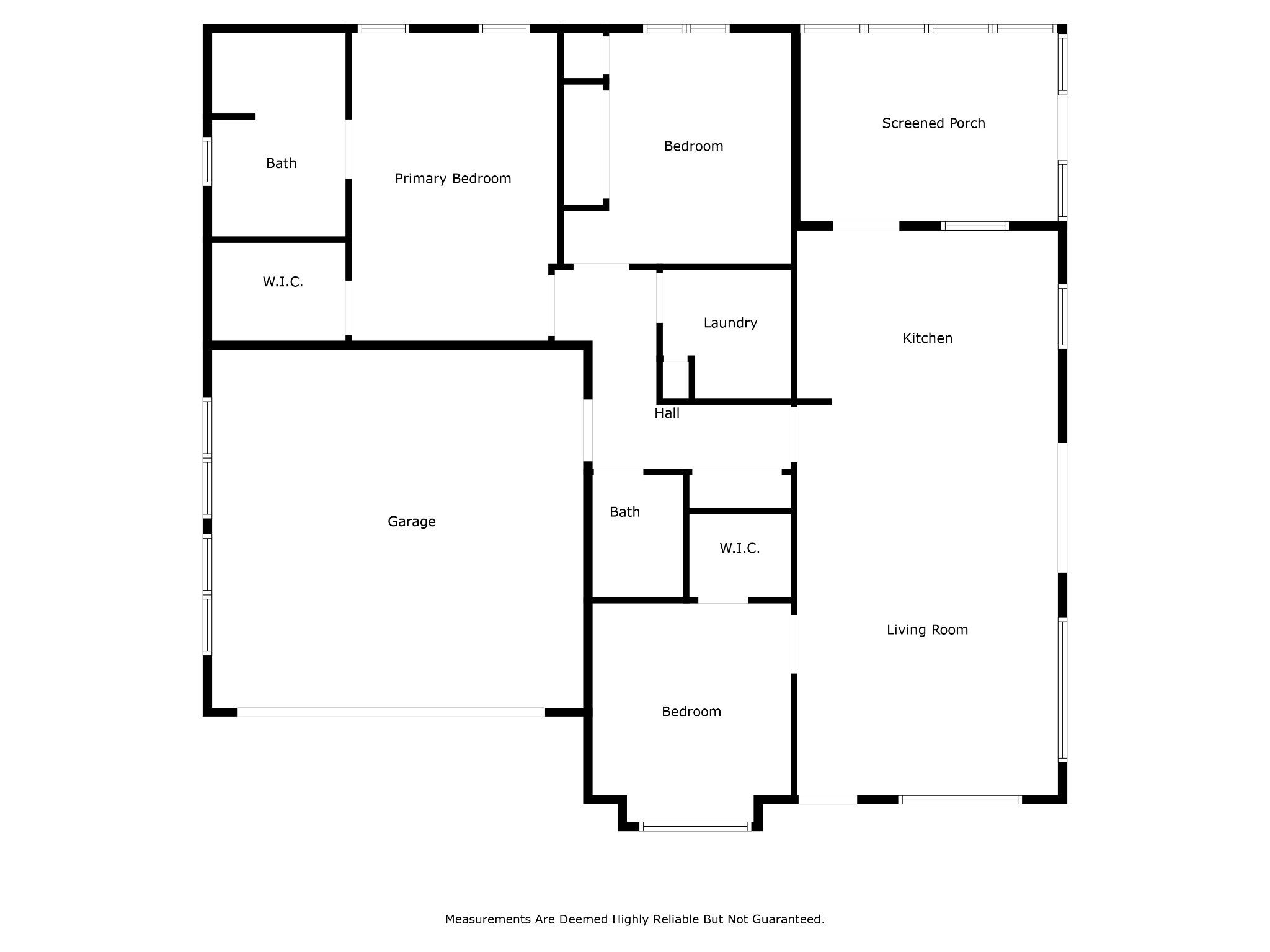
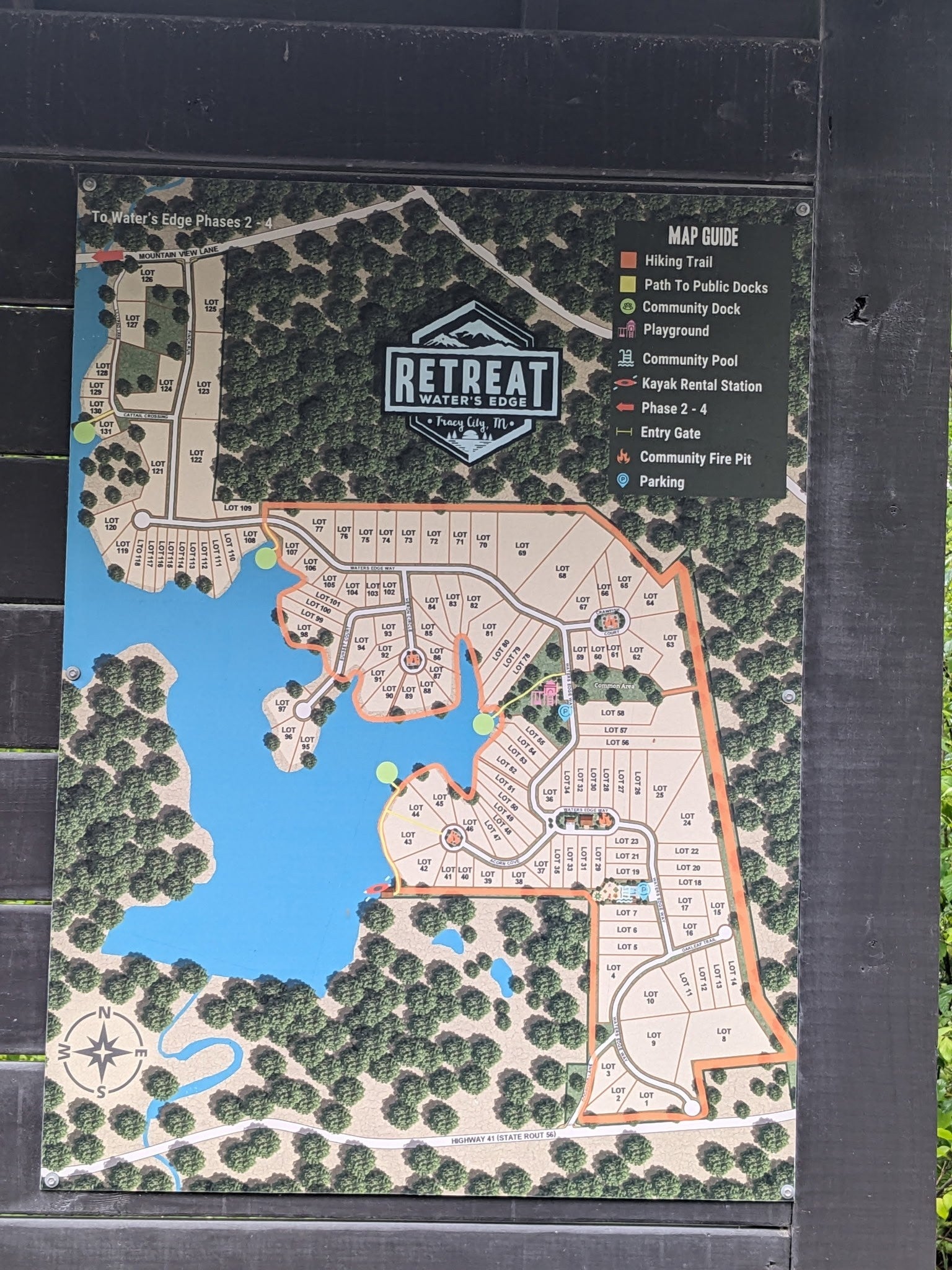
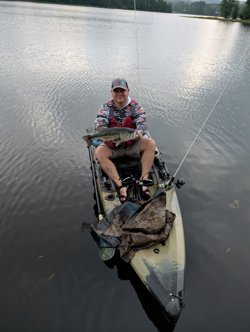
 Copyright 2025 RealTracs Solutions.
Copyright 2025 RealTracs Solutions.