$1,250,000 - 20b Fern Ave, Nashville
- 5
- Bedrooms
- 4
- Baths
- 2,735
- SQ. Feet
- 0.08
- Acres
Don't miss this absolutely stunning 5 bedroom, 3 full and 2 half bath home with some of Nashville's most incredible downtown views! This property is only 9 minutes from Broadway and features professional interior design, glistening hardwoods throughout, a fireplace in the living room, an oversized kitchen island like you've never seen before, two rear porches for outdoor entertaining, a 6-foot privacy fence for your pups, built-in closets and shelving throughout, upgraded tile and countertops, a rare one-car garage, additional off-street parking, and wonderful natural lighting. Additionally, this home is located within walking distance to the new Oracle development on Nashville's East Bank - grab this home now before the area explodes with growth! This home can be sold fully furnished, too!
Essential Information
-
- MLS® #:
- 2882528
-
- Price:
- $1,250,000
-
- Bedrooms:
- 5
-
- Bathrooms:
- 4.00
-
- Full Baths:
- 3
-
- Half Baths:
- 2
-
- Square Footage:
- 2,735
-
- Acres:
- 0.08
-
- Year Built:
- 2019
-
- Type:
- Residential
-
- Sub-Type:
- Horizontal Property Regime - Attached
-
- Style:
- Contemporary
-
- Status:
- Active
Community Information
-
- Address:
- 20b Fern Ave
-
- Subdivision:
- 20 Fern Avenue
-
- City:
- Nashville
-
- County:
- Davidson County, TN
-
- State:
- TN
-
- Zip Code:
- 37207
Amenities
-
- Utilities:
- Water Available, Cable Connected
-
- Parking Spaces:
- 3
-
- # of Garages:
- 1
-
- Garages:
- Garage Door Opener, Garage Faces Front, Driveway
-
- View:
- City
Interior
-
- Interior Features:
- Built-in Features, Ceiling Fan(s), Entrance Foyer, Extra Closets, Pantry, Redecorated, Smart Thermostat, Walk-In Closet(s), High Speed Internet, Kitchen Island
-
- Appliances:
- Oven, Dishwasher, Disposal, Microwave
-
- Heating:
- Central
-
- Cooling:
- Central Air, Electric
-
- Fireplace:
- Yes
-
- # of Fireplaces:
- 1
-
- # of Stories:
- 3
Exterior
-
- Exterior Features:
- Balcony, Smart Lock(s)
-
- Lot Description:
- Level, Views
-
- Roof:
- Shingle
-
- Construction:
- Fiber Cement
School Information
-
- Elementary:
- Shwab Elementary
-
- Middle:
- Jere Baxter Middle
-
- High:
- Maplewood Comp High School
Additional Information
-
- Date Listed:
- May 12th, 2025
-
- Days on Market:
- 35
Listing Details
- Listing Office:
- Berkshire Hathaway Homeservices Woodmont Realty
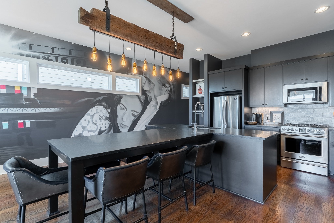
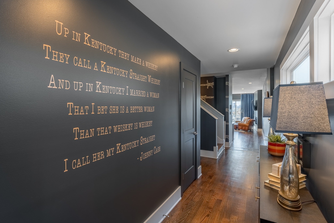
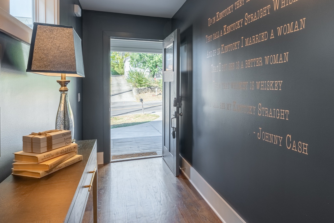
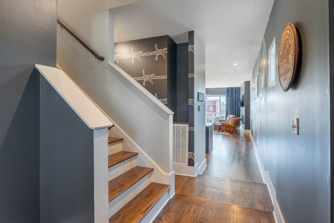
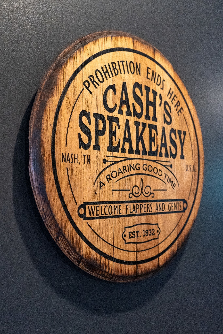
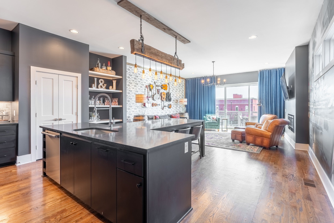
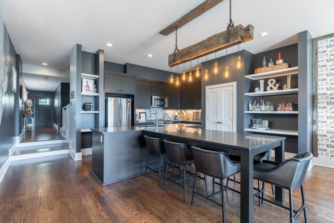
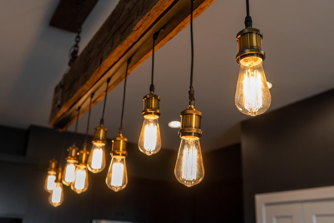
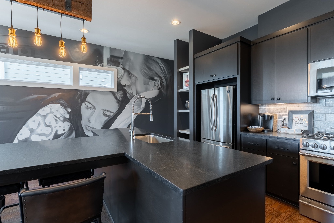
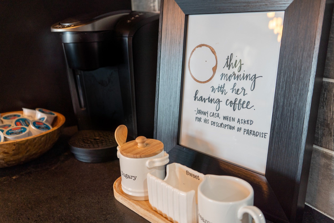
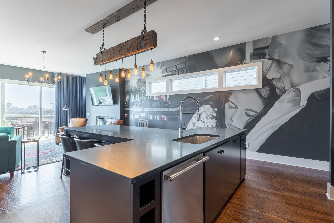
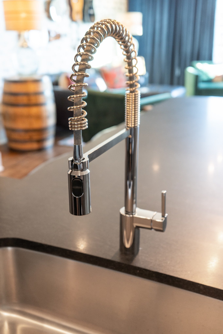
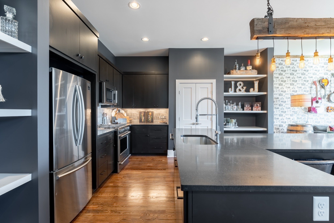
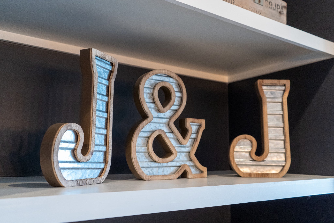
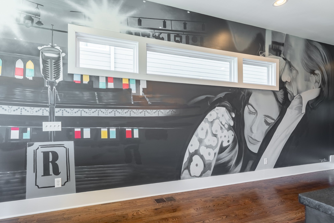
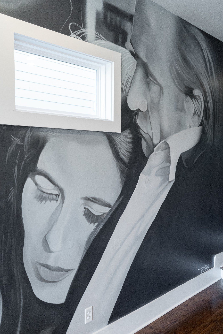
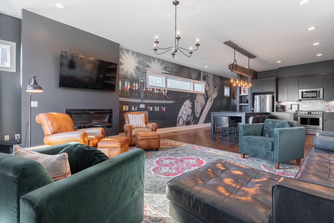
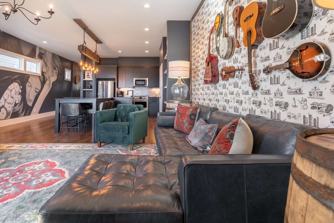
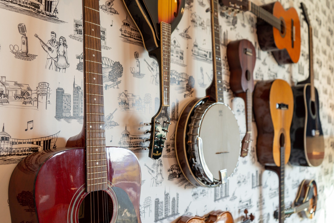
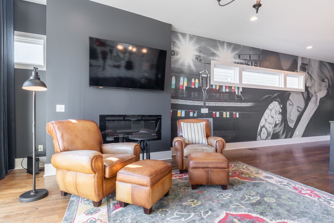
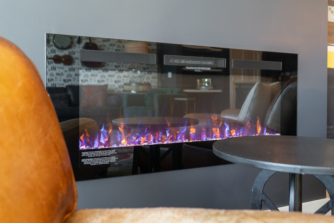
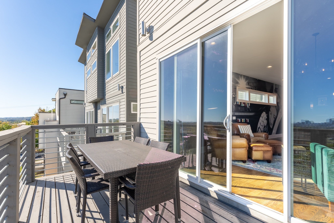
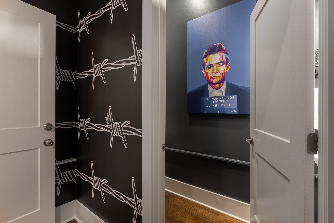
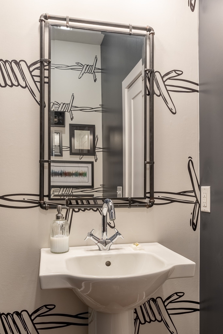
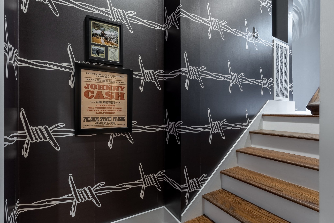
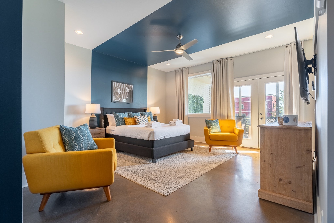
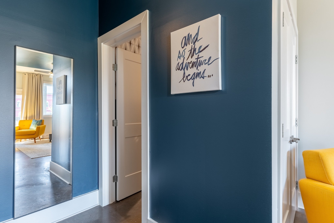
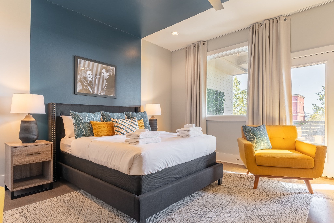
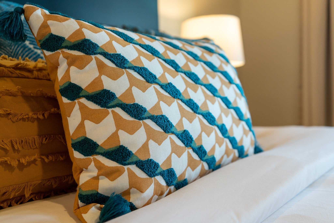
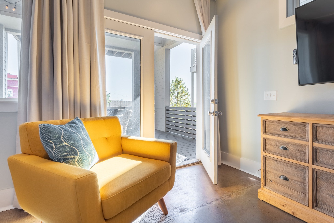
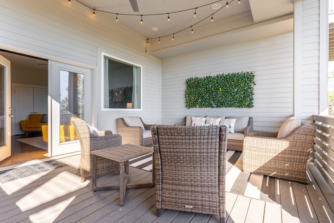
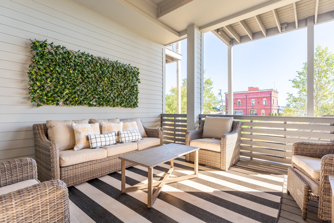
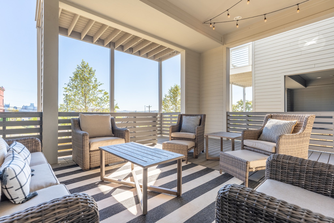
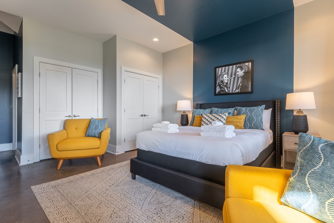
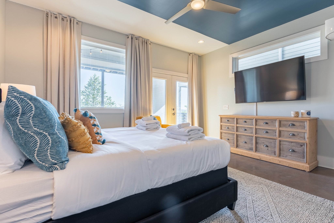
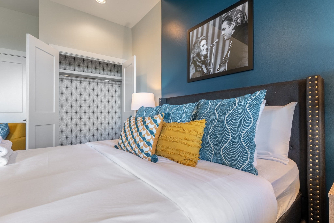
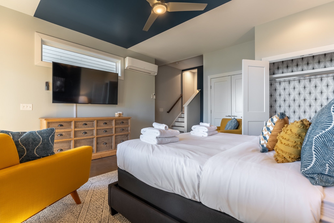
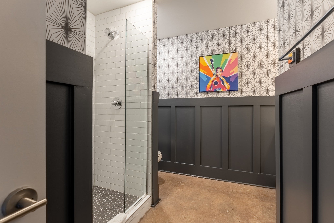
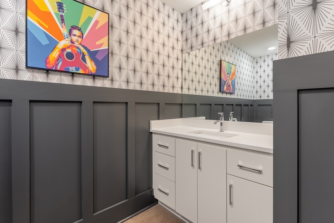
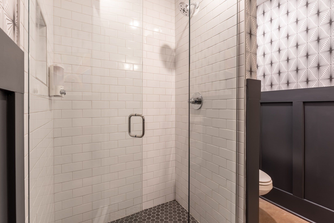
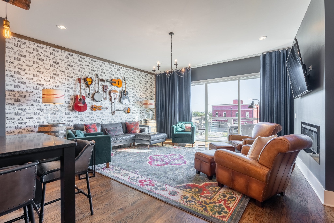
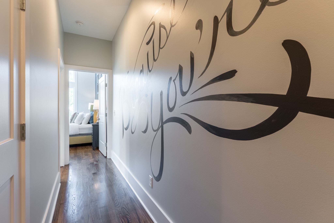
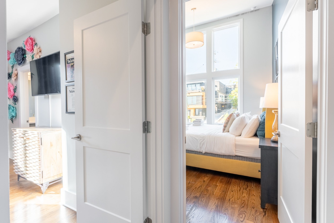
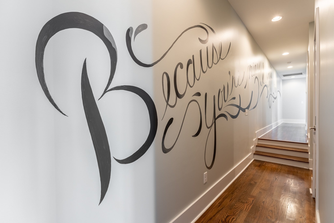
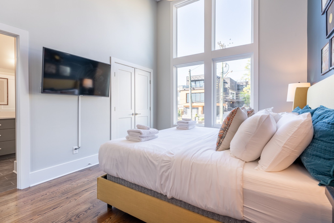
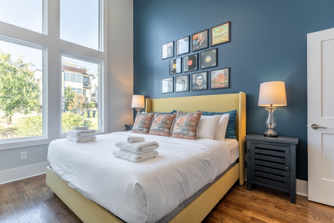
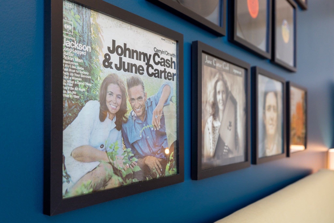
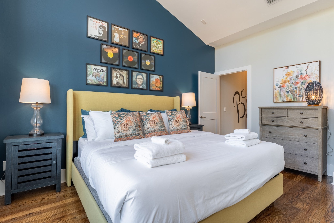
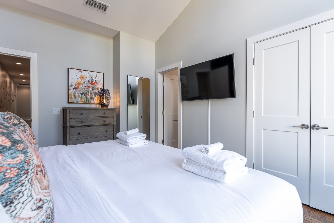
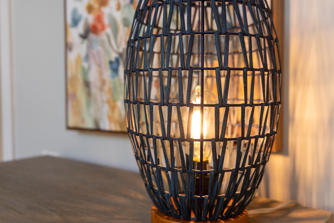
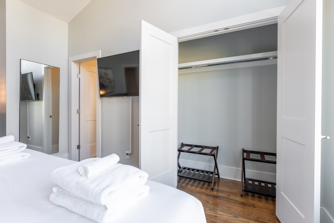
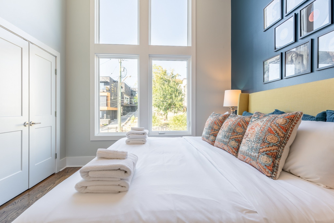
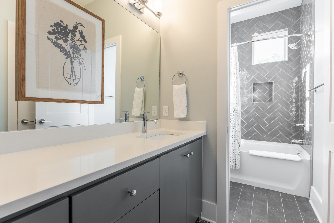
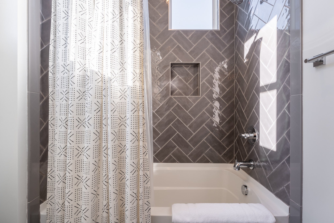
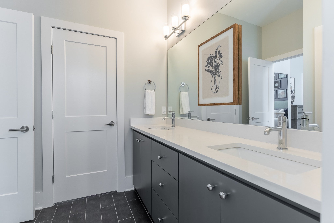
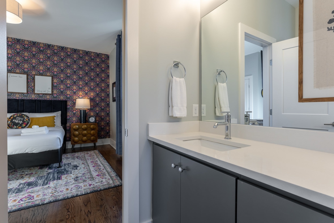
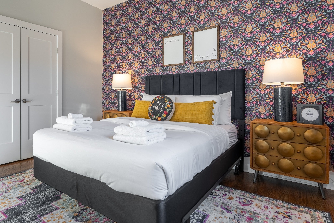
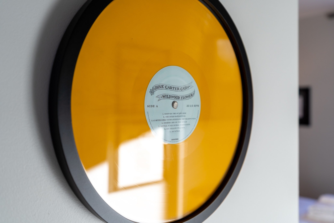
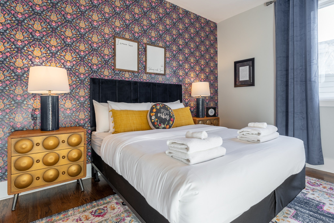
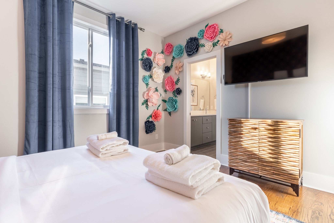

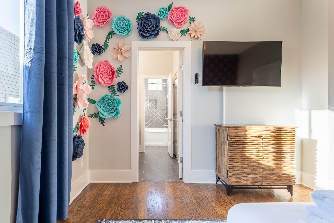

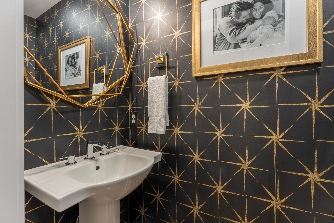
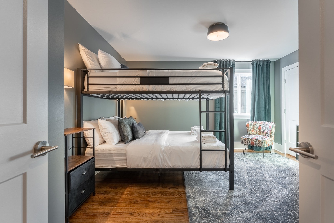
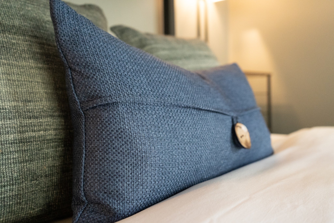
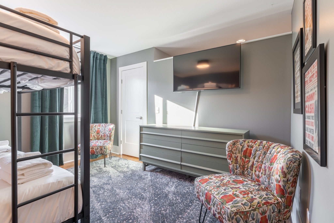
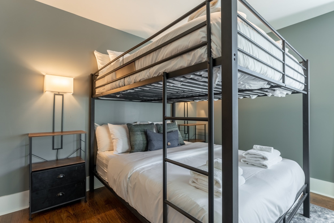
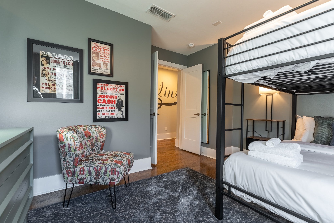
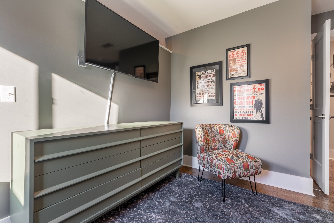
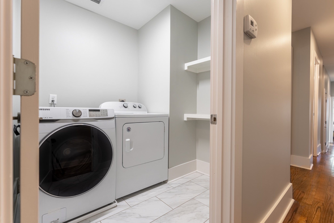
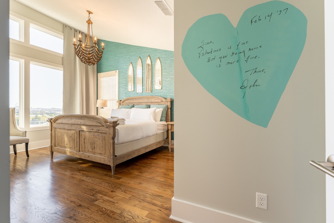
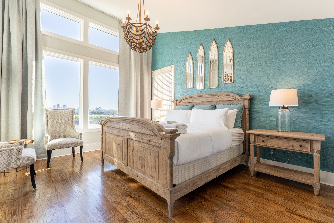
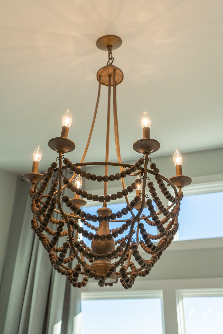
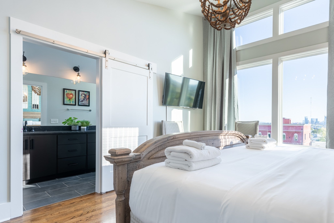
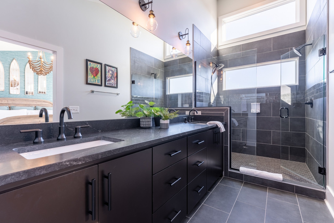
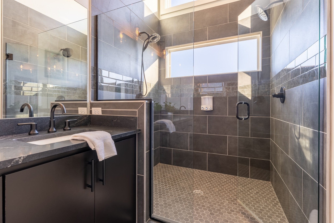
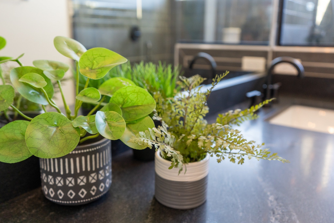
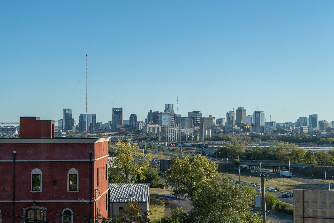
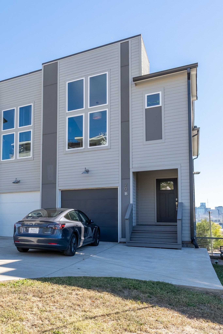
 Copyright 2025 RealTracs Solutions.
Copyright 2025 RealTracs Solutions.