$4,655 - 221 Adams Ct, Franklin
- 3
- Bedrooms
- 2½
- Baths
- 2,387
- SQ. Feet
- 1990
- Year Built
Nestled in the serene enclave of Adams Square, this beautifully maintained 3-bedroom, 3-bathroom home offers a harmonious blend of timeless elegance and modern comfort. With 2,387 square feet of thoughtfully designed living space, the open-concept layout features hickory hardwood floors, a cozy fireplace, and abundant natural light throughout. The gourmet kitchen is a culinary delight, boasting granite countertops, a gas range, and stainless steel appliances. The main-level primary suite provides a tranquil retreat with a spacious bath, while two additional upstairs bedrooms include walk-in closets and plenty of room to relax. A dedicated office nook and bonus room above the garage add flexible space for work or leisure. Located just moments from Historic Downtown Franklin, this home also includes a two-car garage, high-speed fiber internet, and access to a charming community park—offering both comfort and convenience in one of Franklin’s most desirable neighborhoods. IMPORTANT.- Carpet upstairs is being replaced. Pets are accepted on case by case by the property owner. Our standard pet policy is $25 a month in pet rent, and $500 up front, PER PET all nonrefundable. This could change based on the animal and the property owner's discretion.
Essential Information
-
- MLS® #:
- 2882522
-
- Price:
- $4,655
-
- Bedrooms:
- 3
-
- Bathrooms:
- 2.50
-
- Full Baths:
- 2
-
- Half Baths:
- 1
-
- Square Footage:
- 2,387
-
- Acres:
- 0.00
-
- Year Built:
- 1990
-
- Type:
- Residential Lease
-
- Sub-Type:
- Single Family Residence
-
- Status:
- Active
Community Information
-
- Address:
- 221 Adams Ct
-
- Subdivision:
- Adams Square
-
- City:
- Franklin
-
- County:
- Williamson County, TN
-
- State:
- TN
-
- Zip Code:
- 37064
Amenities
-
- Utilities:
- Water Available
-
- Parking Spaces:
- 2
-
- # of Garages:
- 2
-
- Garages:
- Garage Door Opener, Attached, Driveway
Interior
-
- Interior Features:
- Ceiling Fan(s), Extra Closets, Open Floorplan, Storage, Walk-In Closet(s), Primary Bedroom Main Floor
-
- Appliances:
- Dishwasher, Dryer, Microwave, Refrigerator, Stainless Steel Appliance(s), Washer
-
- Heating:
- Central
-
- Cooling:
- Central Air
-
- Fireplace:
- Yes
-
- # of Fireplaces:
- 1
-
- # of Stories:
- 2
Exterior
-
- Roof:
- Shingle
-
- Construction:
- Vinyl Siding
School Information
-
- Elementary:
- Franklin Elementary
-
- Middle:
- Freedom Middle School
-
- High:
- Centennial High School
Additional Information
-
- Date Listed:
- May 10th, 2025
-
- Days on Market:
- 14
Listing Details
- Listing Office:
- Gemstone Solutions Property Management And Realty
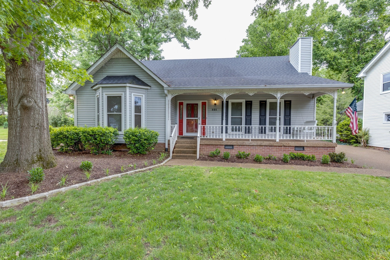
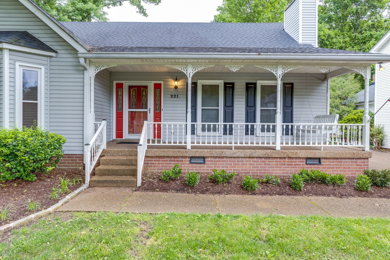

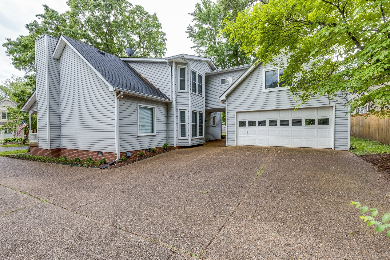
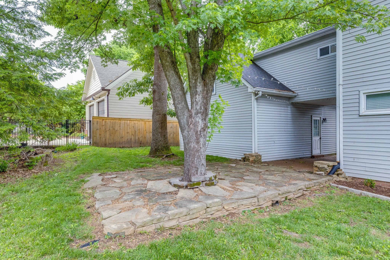
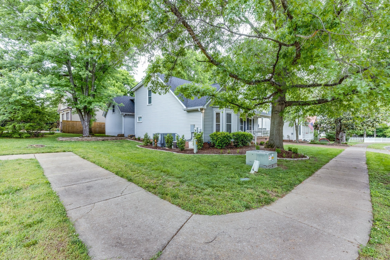
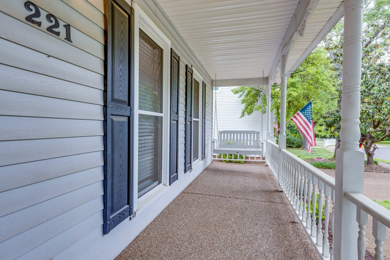
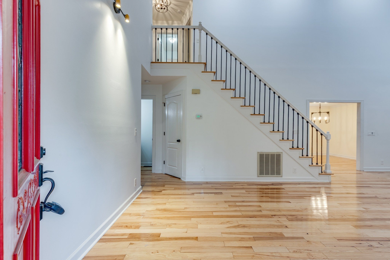
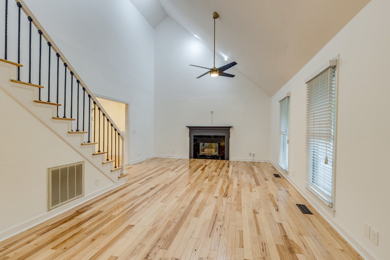
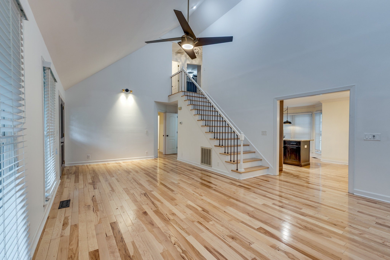
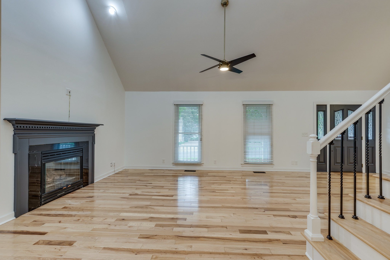
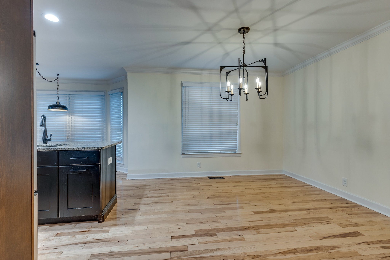
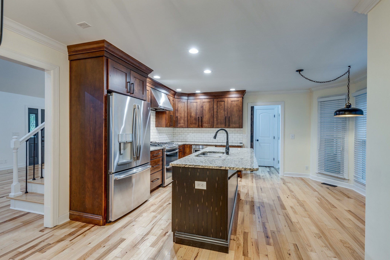
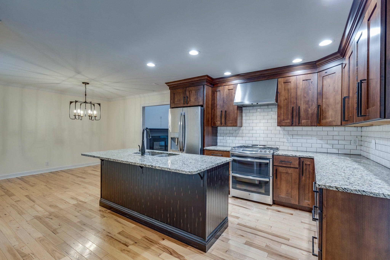
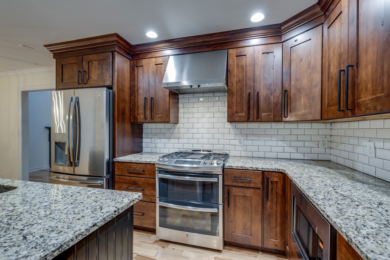
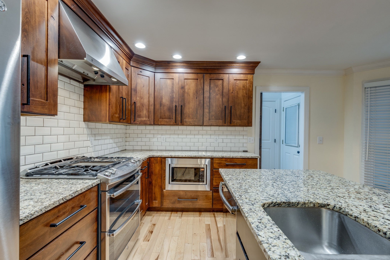

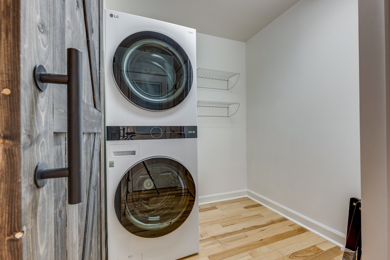
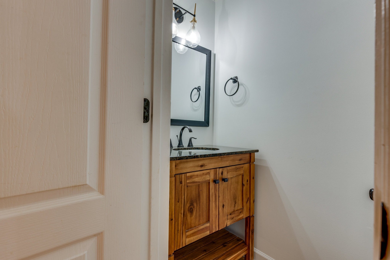
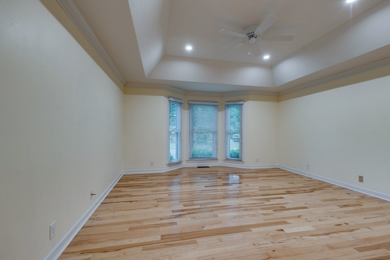
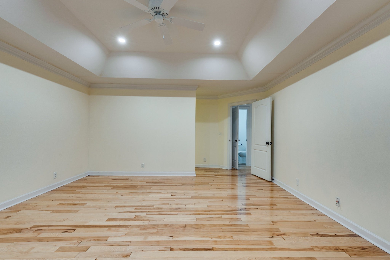
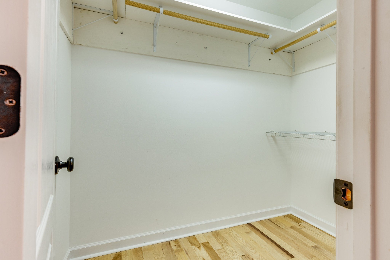
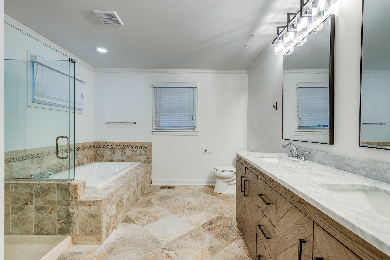
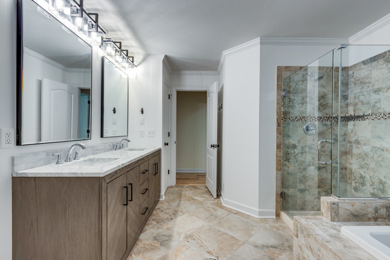
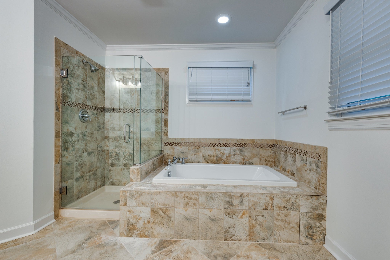
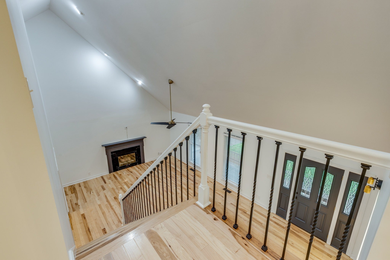
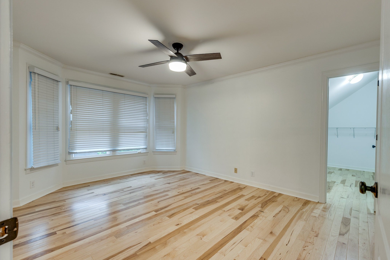
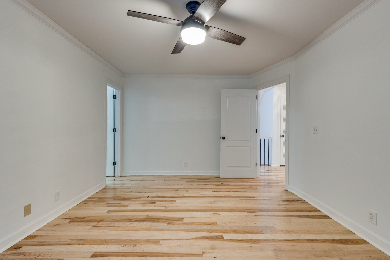
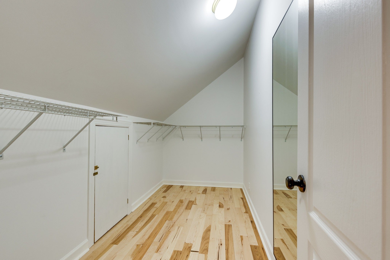
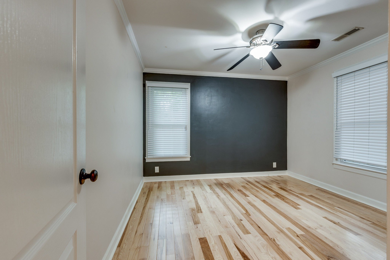
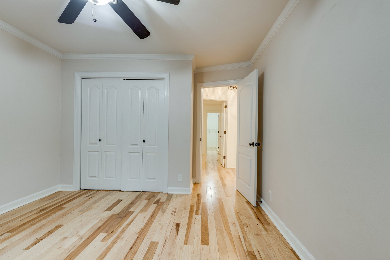
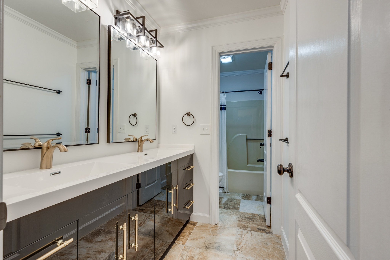
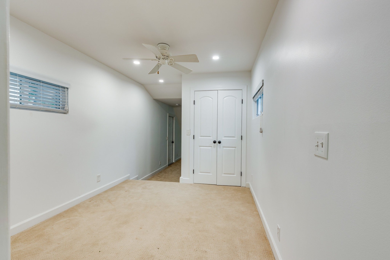
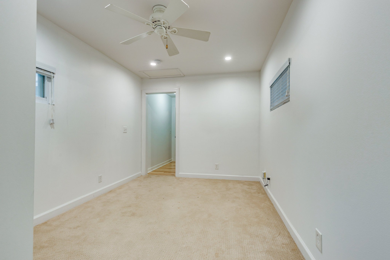
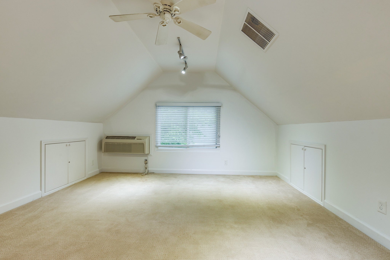
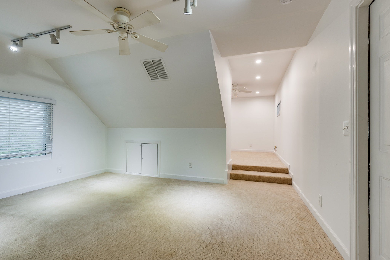
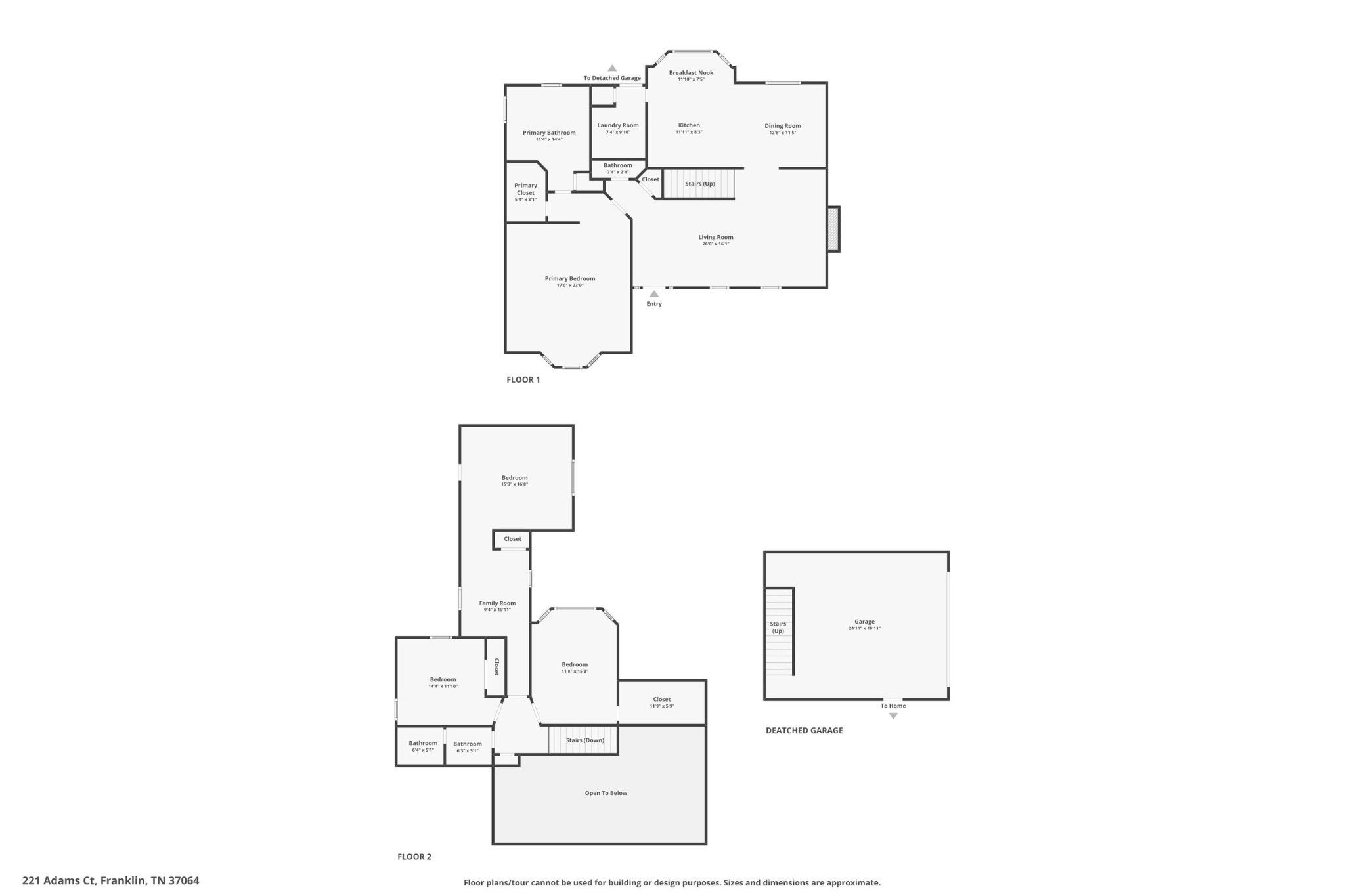
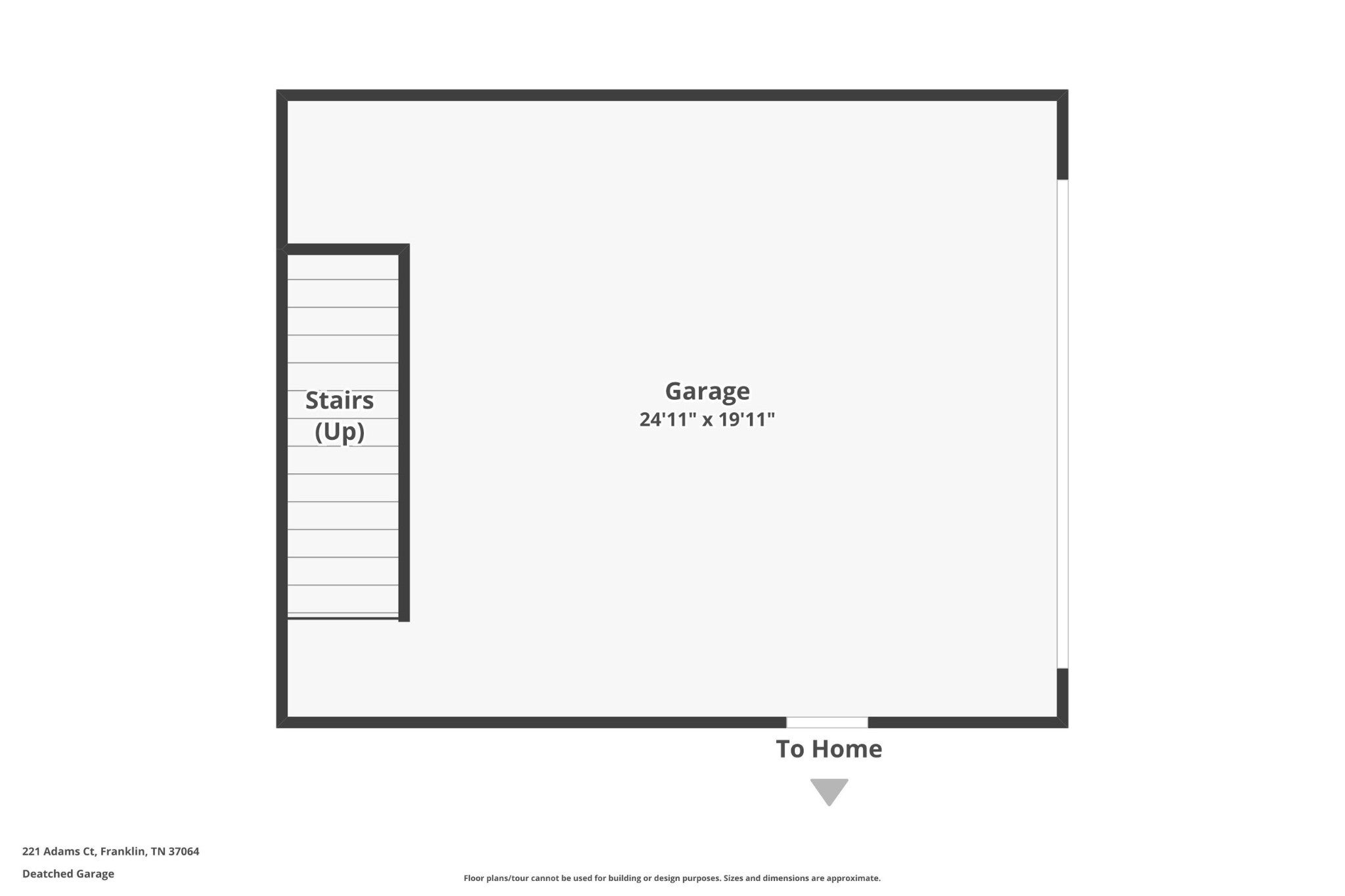
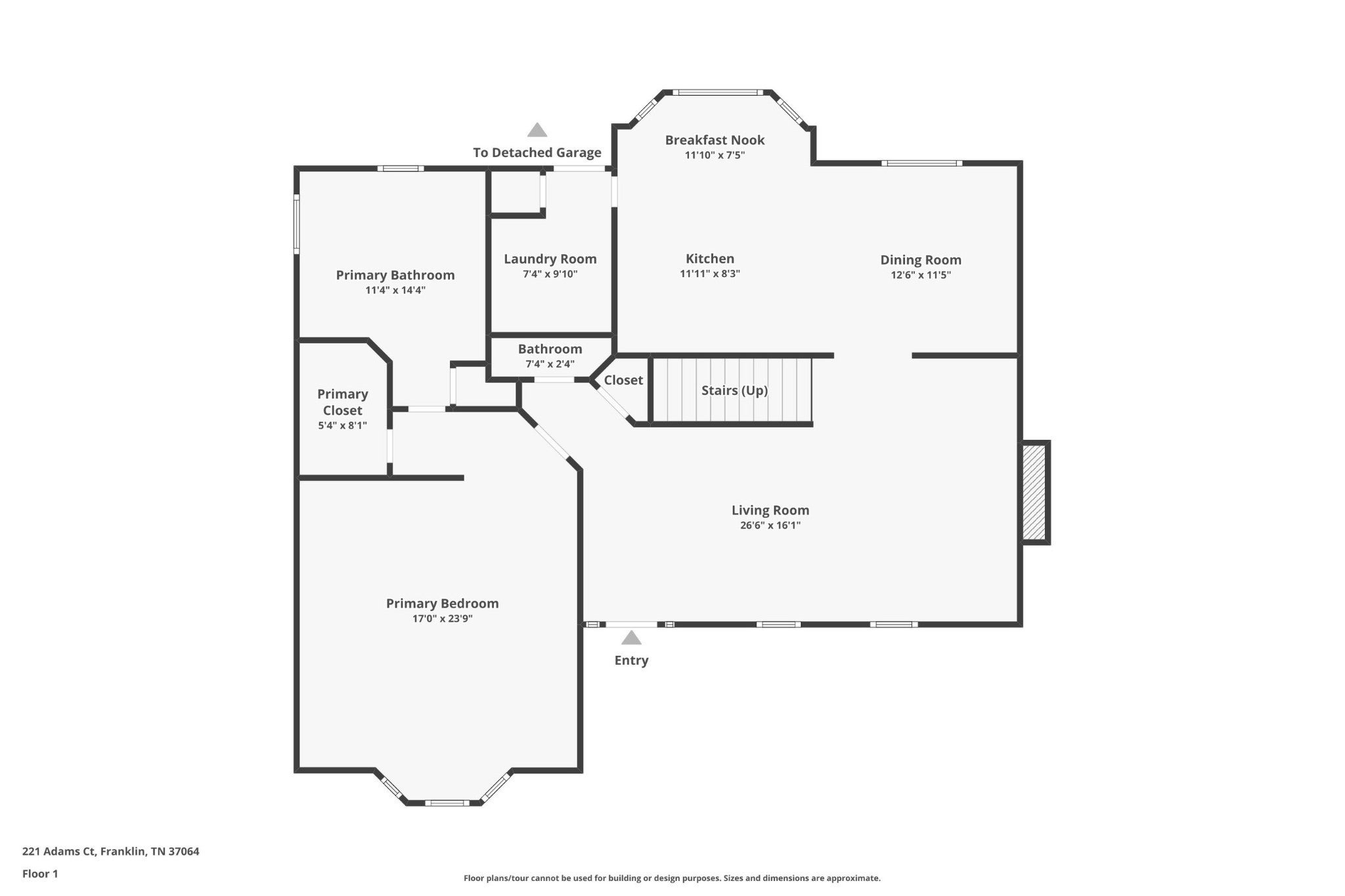
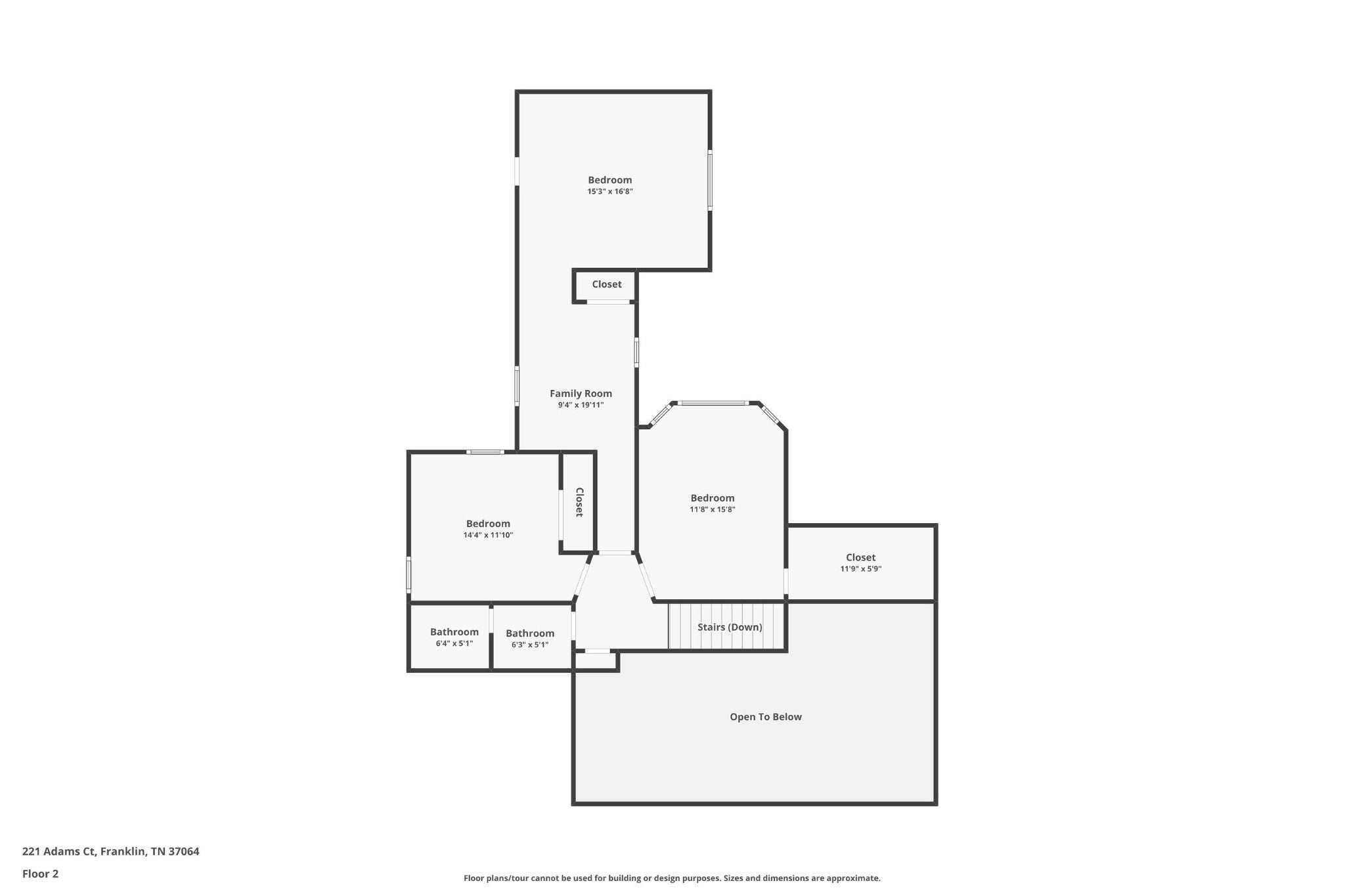
 Copyright 2025 RealTracs Solutions.
Copyright 2025 RealTracs Solutions.