$1,299,900 - 150 Valley Vista Dr, Carthage
- 3
- Bedrooms
- 4
- Baths
- 3,870
- SQ. Feet
- 10.36
- Acres
This stunning property is nestled behind a stately gated entrance with a lush wooded perimeter offering rare seclusion without sacrificing convenience to town. The home has timeless architectural details, manicured landscaping & a spacious 3 car garage. Step into your backyard oasis featuring an in ground pool & outdoor stone fireplace surrounded by expansive patio space perfect for entertaining or unwinding in complete seclusion. ,This 3 bedroom 4 bath home originally constructed by the builder for the builder showcasing quality craftsmanship . The living room features hardwood flooring, vaulted ceilings, fireplace with built in bookcases and a dramatic wall of windows overlooking your private backyard escape. The open-concept kitchen offers granite countertops, a tiled backsplash, large island with seating and a spacious casual dining area separate from your formal dining room Enjoy movie nights or gatherings in the spacious bonus room complete with projector system and wet bar for entertaining guest. There is also a central vacuum system and an abundance of storage with oversized closets through this thoughtfully designed home. Recent updates include fresh neutral paint and new carpet. Don’t miss this rare opportunity to own this stunning home in the heart of Carthage. Preapproval letter or proof of funds required for showings.
Essential Information
-
- MLS® #:
- 2882493
-
- Price:
- $1,299,900
-
- Bedrooms:
- 3
-
- Bathrooms:
- 4.00
-
- Full Baths:
- 4
-
- Square Footage:
- 3,870
-
- Acres:
- 10.36
-
- Year Built:
- 2008
-
- Type:
- Residential
-
- Sub-Type:
- Single Family Residence
-
- Status:
- Active
Community Information
-
- Address:
- 150 Valley Vista Dr
-
- Subdivision:
- Rivermont
-
- City:
- Carthage
-
- County:
- Smith County, TN
-
- State:
- TN
-
- Zip Code:
- 37030
Amenities
-
- Utilities:
- Electricity Available, Water Available, Cable Connected
-
- Parking Spaces:
- 3
-
- # of Garages:
- 3
-
- Garages:
- Garage Door Opener, Attached, Asphalt, Circular Driveway
-
- Has Pool:
- Yes
-
- Pool:
- In Ground
Interior
-
- Interior Features:
- Ceiling Fan(s), Central Vacuum, Entrance Foyer, Extra Closets, Walk-In Closet(s), Wet Bar, High Speed Internet
-
- Appliances:
- Electric Oven, Electric Range, Dishwasher, Microwave, Refrigerator
-
- Heating:
- Central, Electric
-
- Cooling:
- Central Air, Electric
-
- Fireplace:
- Yes
-
- # of Fireplaces:
- 1
-
- # of Stories:
- 2
Exterior
-
- Exterior Features:
- Storage
-
- Roof:
- Asphalt
-
- Construction:
- Hardboard Siding, Stone
School Information
-
- Elementary:
- Carthage Elementary
-
- Middle:
- Smith County Middle School
-
- High:
- Smith County High School
Additional Information
-
- Date Listed:
- June 5th, 2025
-
- Days on Market:
- 68
Listing Details
- Listing Office:
- Underwood Hometown Realty, Llc
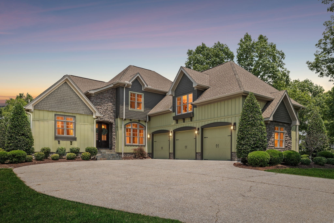
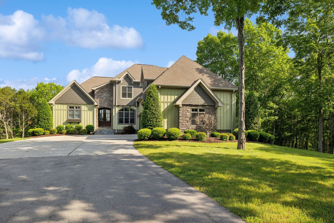
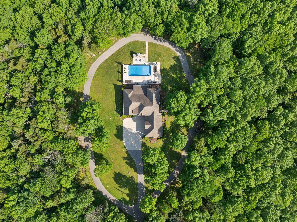
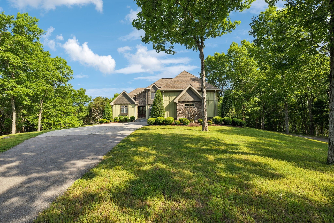
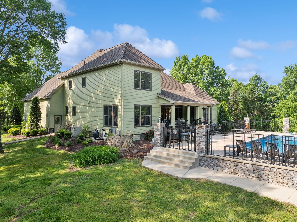
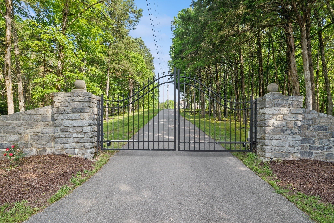
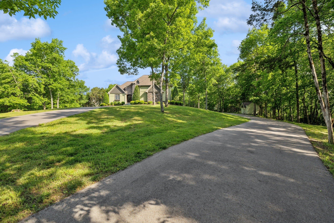
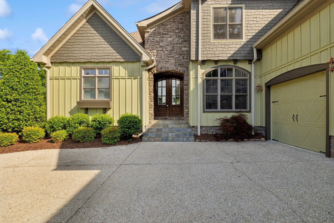
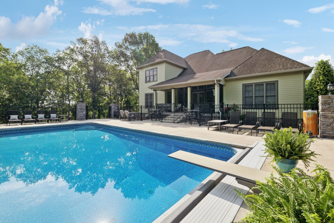
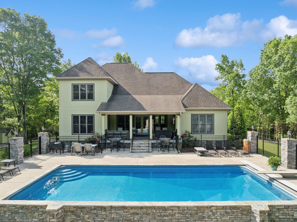
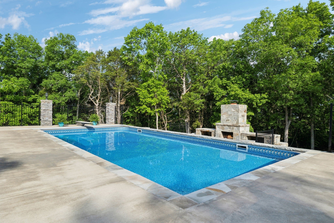
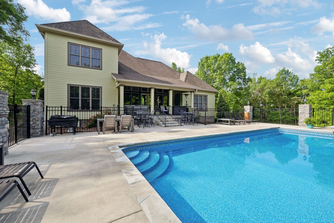
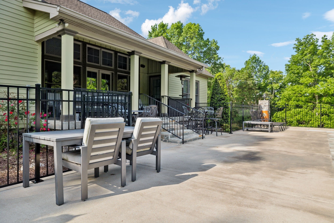
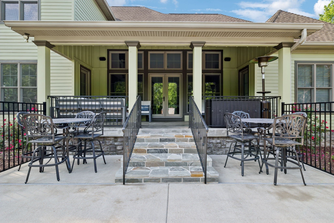
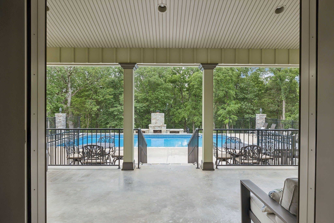
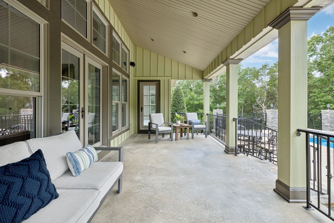
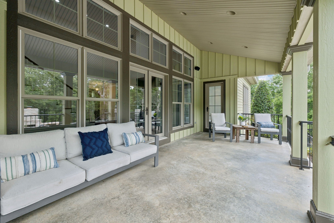
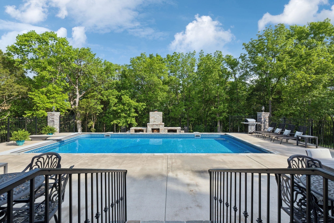
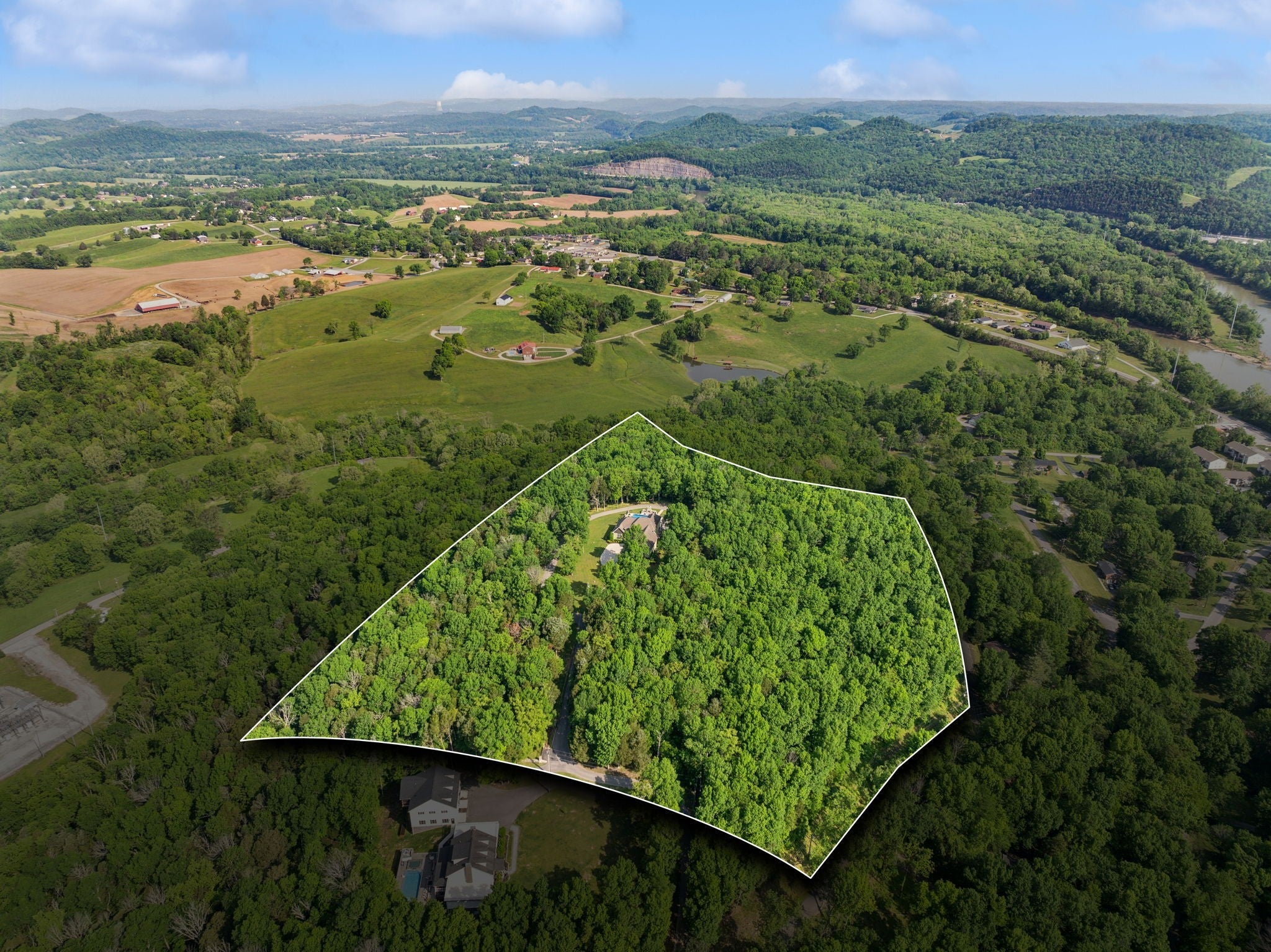
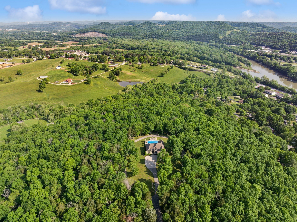
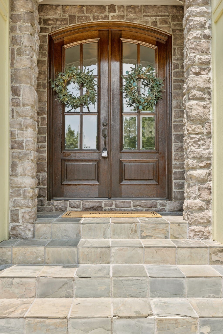
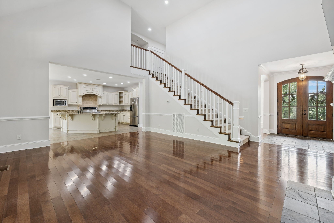
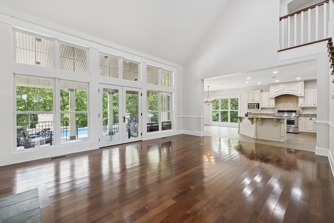
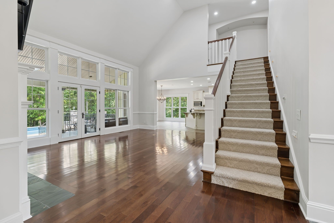
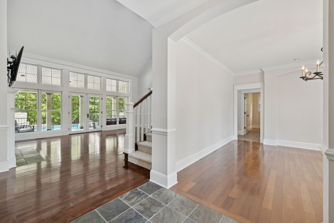
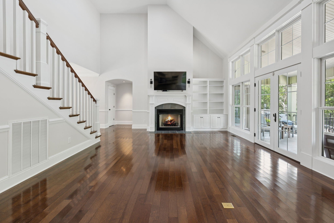
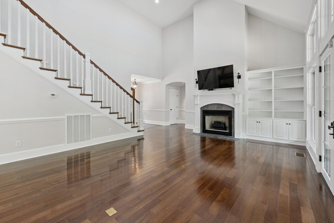
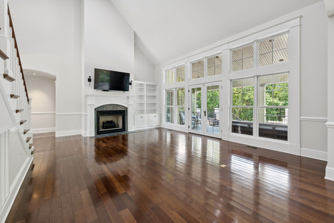
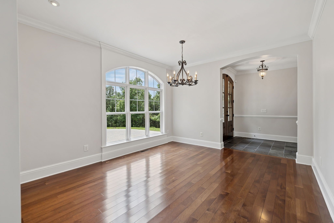
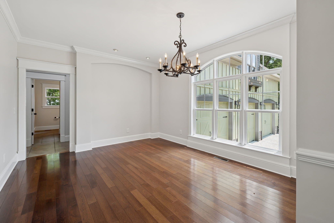
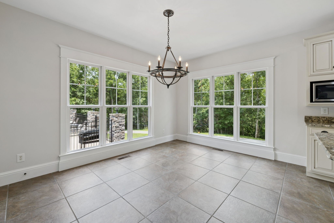
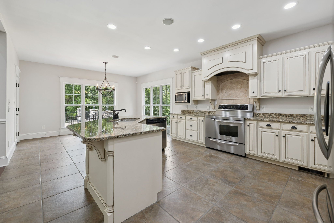
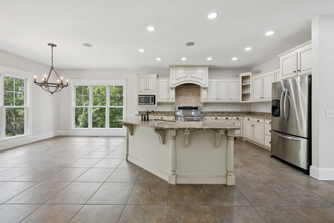
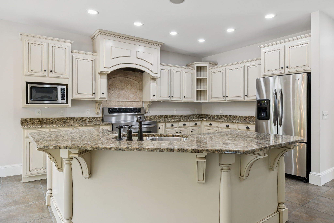
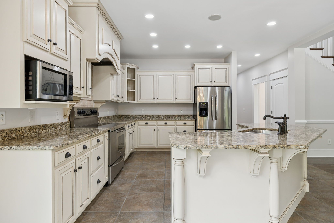
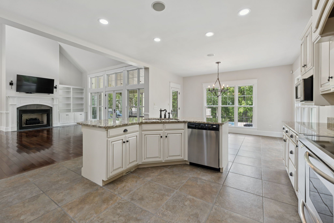
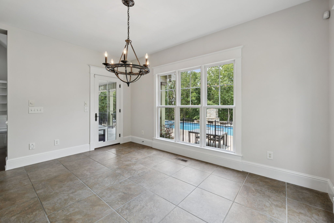
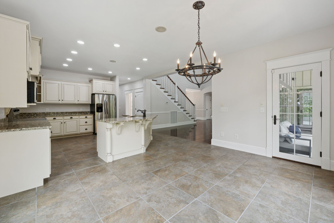
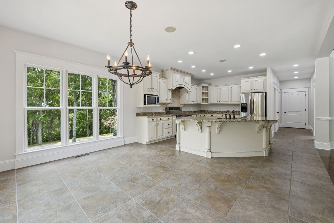
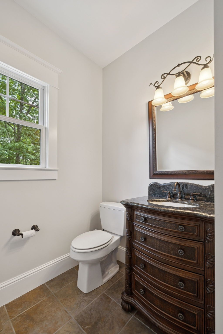
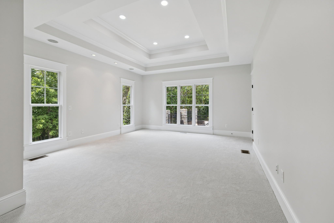
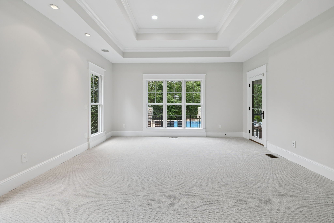
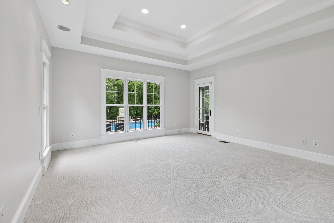
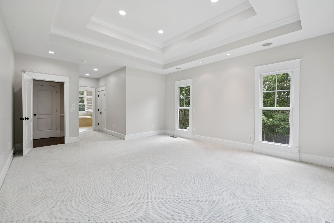
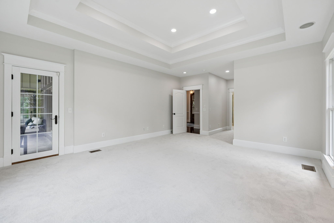
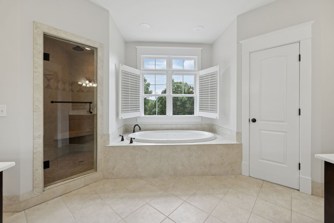
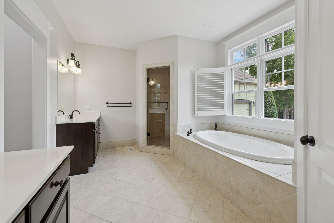
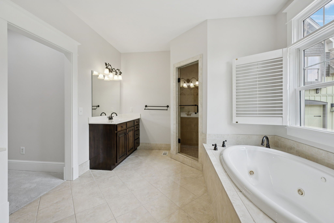
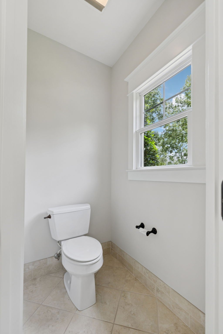
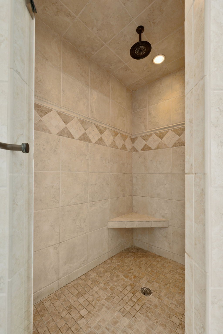
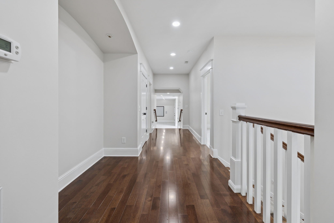
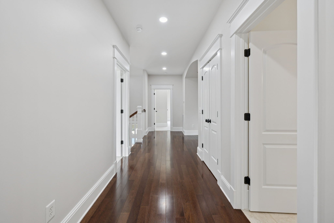
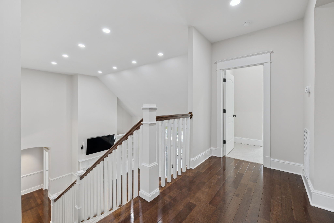
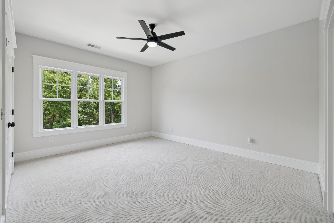
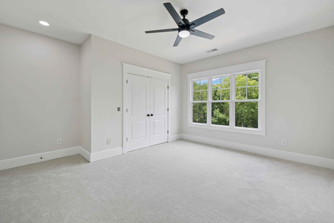
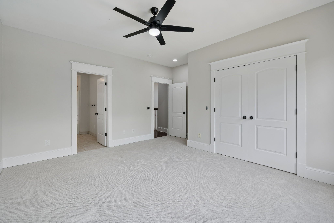
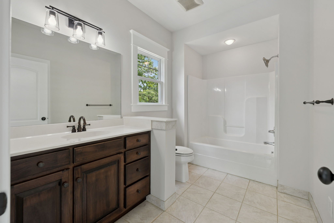
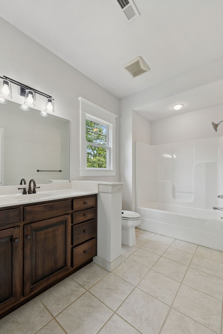
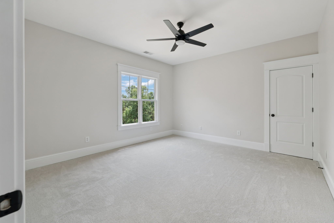
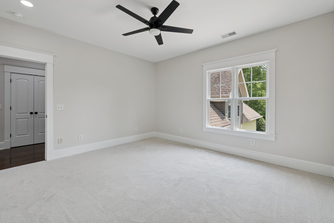
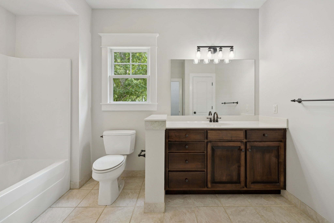
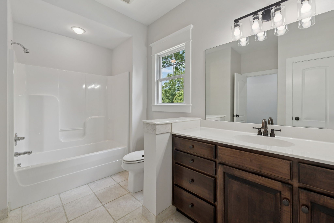
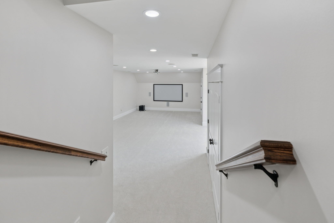
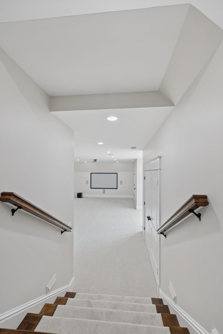
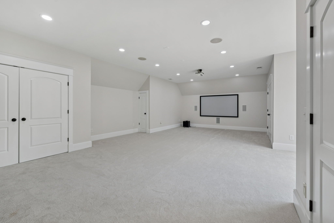
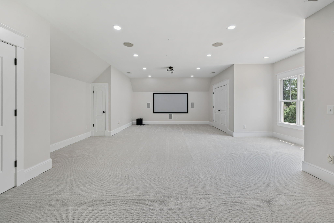
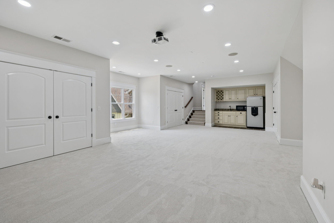
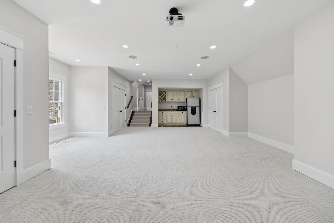
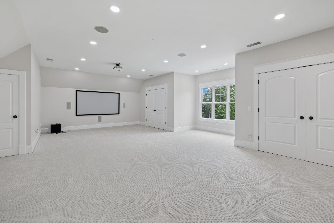
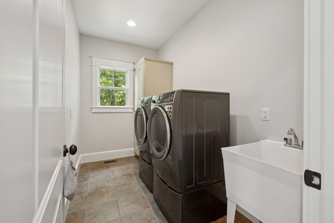
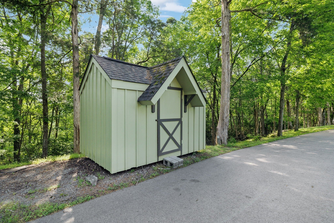
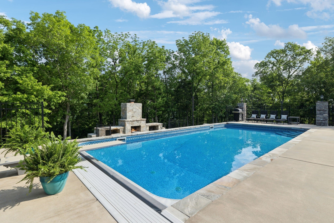
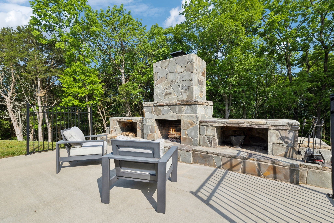
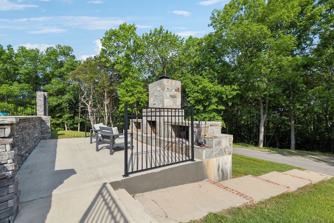
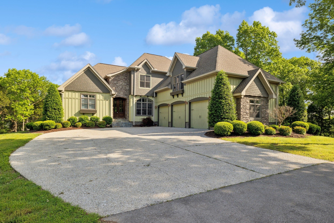
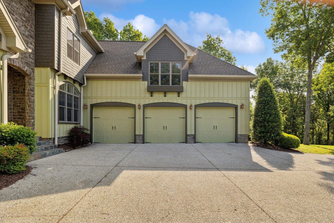
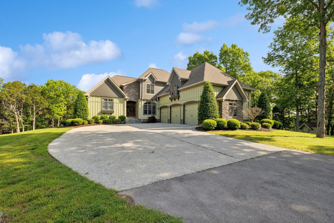
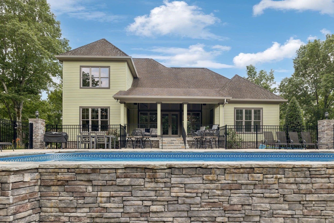
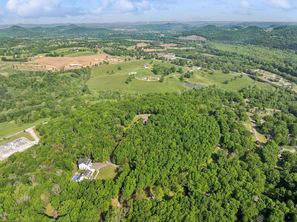
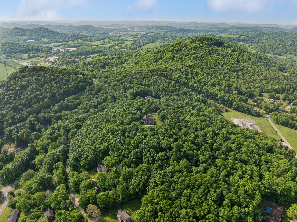
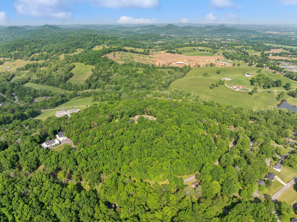
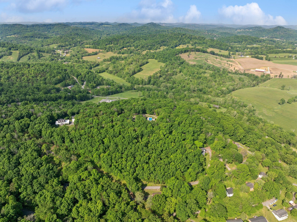
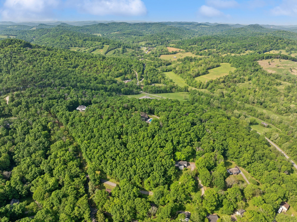
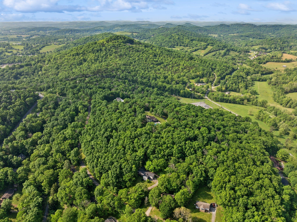
 Copyright 2025 RealTracs Solutions.
Copyright 2025 RealTracs Solutions.