$3,300 - 609 Seuss Way, Hendersonville
- 4
- Bedrooms
- 3½
- Baths
- 2,508
- SQ. Feet
- 2024
- Year Built
Better than new in Durham Farms with this three car garage Warner Plan. The spacious, open floor plan features a living room with cathedral ceilings that open up to the gourmet kitchen. A massive island highlights tons of cabinet space, wall oven and microwave, gas range with vent hood and a roomy refrigerator! The luxurious owners suite includes a tray ceiling and double walk-in closets. The upstairs loft is well laid out with 3 bedrooms, 2 bathrooms and laundry room.
Essential Information
-
- MLS® #:
- 2882482
-
- Price:
- $3,300
-
- Bedrooms:
- 4
-
- Bathrooms:
- 3.50
-
- Full Baths:
- 3
-
- Half Baths:
- 1
-
- Square Footage:
- 2,508
-
- Acres:
- 0.00
-
- Year Built:
- 2024
-
- Type:
- Residential Lease
-
- Sub-Type:
- Single Family Residence
-
- Status:
- Active
Community Information
-
- Address:
- 609 Seuss Way
-
- Subdivision:
- Durham Farms Ph4 Sec35b
-
- City:
- Hendersonville
-
- County:
- Sumner County, TN
-
- State:
- TN
-
- Zip Code:
- 37075
Amenities
-
- Utilities:
- Water Available
-
- Parking Spaces:
- 2
-
- # of Garages:
- 2
-
- Garages:
- Garage Faces Front
Interior
-
- Interior Features:
- Ceiling Fan(s), Open Floorplan, Walk-In Closet(s), Kitchen Island
-
- Heating:
- Central
-
- Cooling:
- Central Air
-
- Fireplace:
- Yes
-
- # of Fireplaces:
- 1
-
- # of Stories:
- 2
Exterior
-
- Roof:
- Shingle
-
- Construction:
- Fiber Cement, Brick
School Information
-
- Elementary:
- Dr. William Burrus Elementary at Drakes Creek
-
- Middle:
- Knox Doss Middle School at Drakes Creek
-
- High:
- Beech Sr High School
Additional Information
-
- Date Listed:
- May 10th, 2025
-
- Days on Market:
- 14
Listing Details
- Listing Office:
- Parks Compass
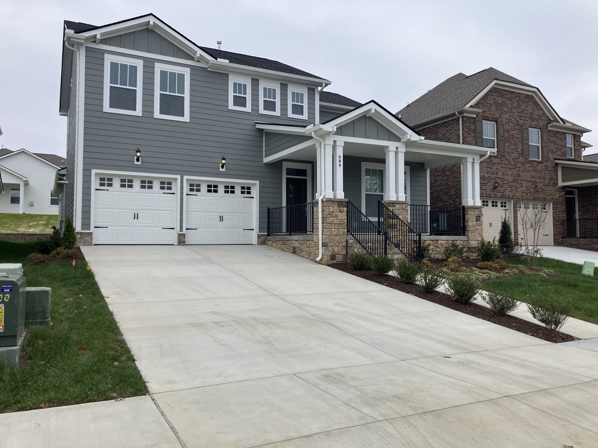
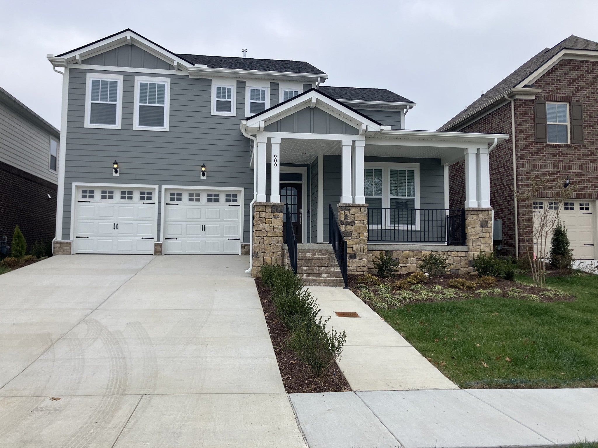
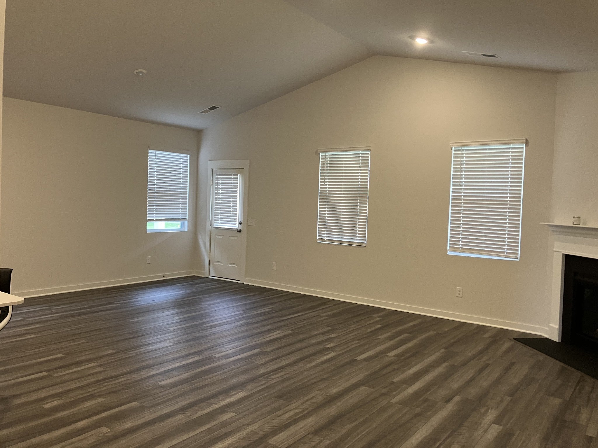
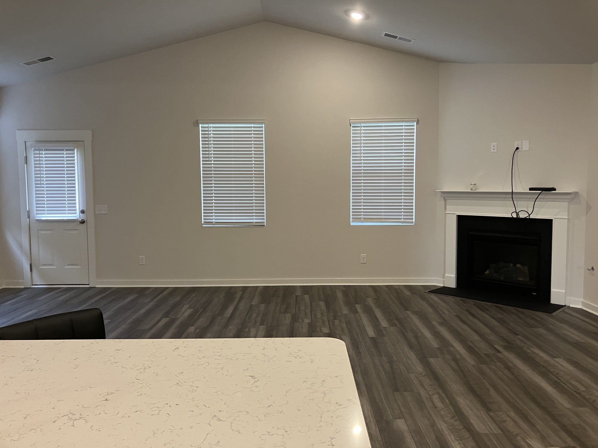
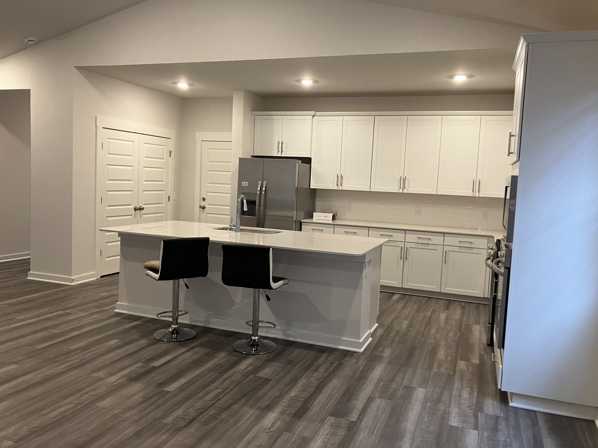
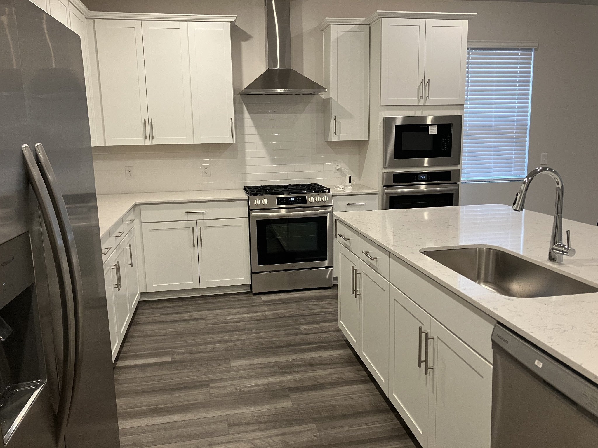
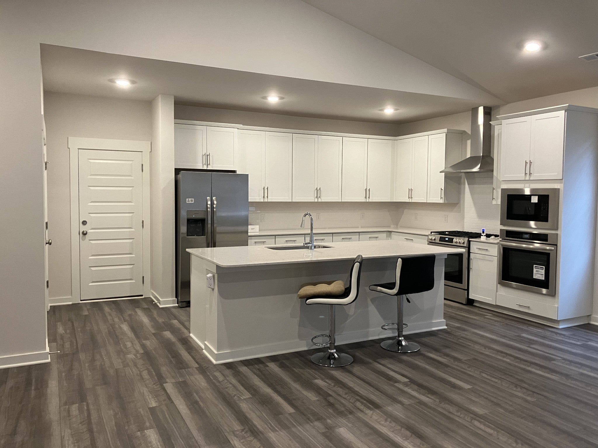
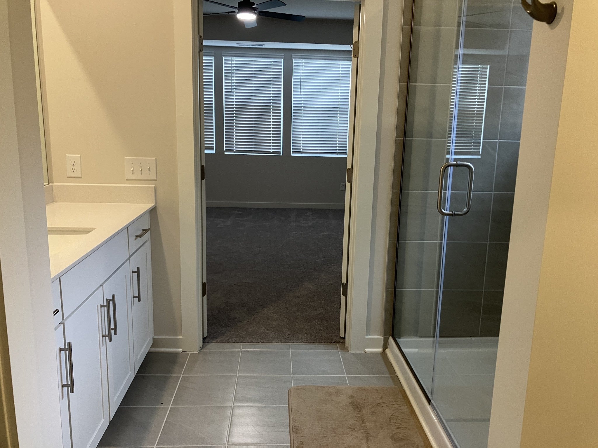
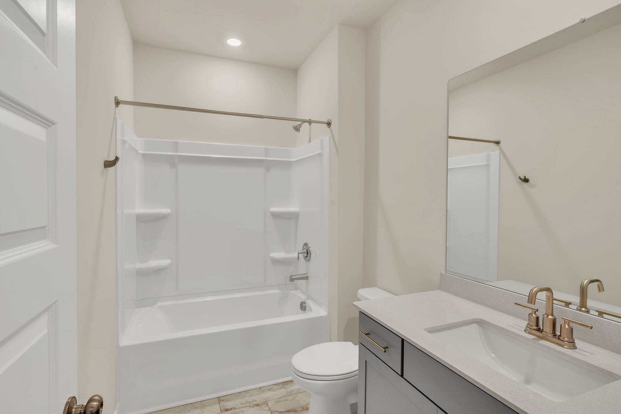
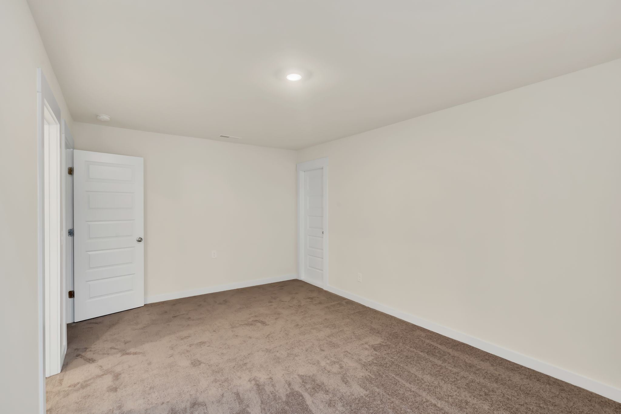
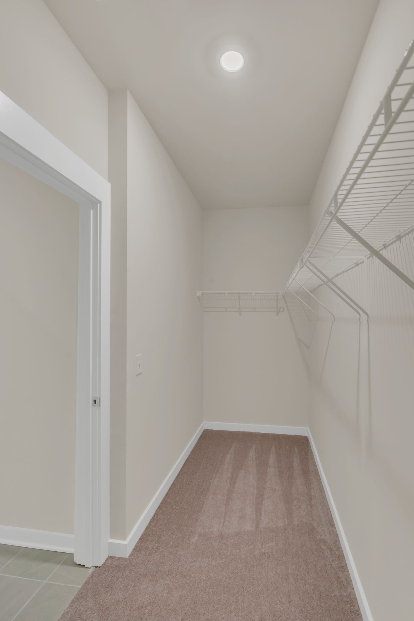
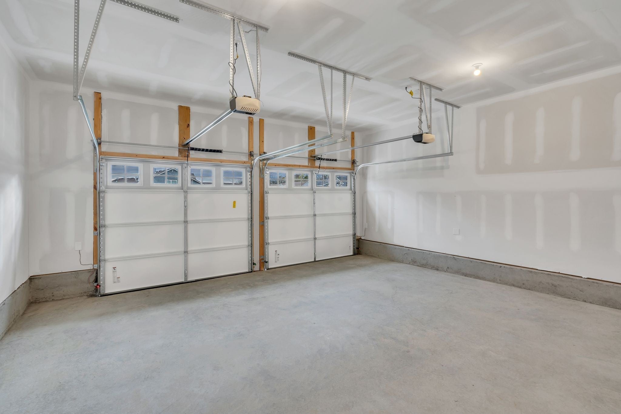
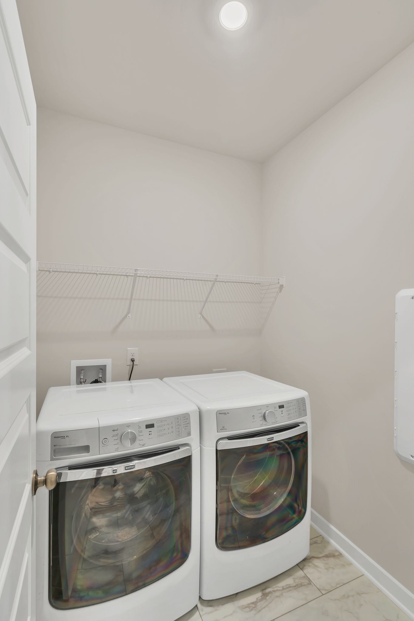
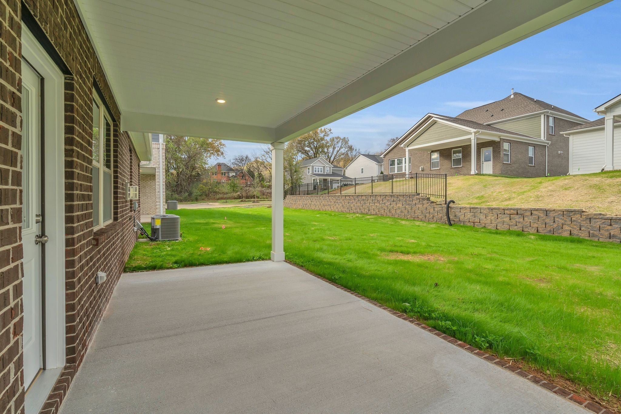
 Copyright 2025 RealTracs Solutions.
Copyright 2025 RealTracs Solutions.