$699,900 - 4950 Royal View Way, Clarksville
- 3
- Bedrooms
- 2½
- Baths
- 3,034
- SQ. Feet
- 1.58
- Acres
Escape to the sought-after Wofford Estates, where your dream home on a large 1.58-acre corner lot and tree-lined backyard awaits you! Be blown away by the custom design kitchen, featuring top-to-bottom custom cabinetry, an 8-foot island with below-counter cabinetry, and a walk-in pantry with shelving and built-in cabinetry. This is the kitchen you've been hoping for to entertain your friends and family!! This new construction home is thoughtfully designed with a pet-washing station for your beloved furry friends. Custom colors, fixers, and trim details exude elegance and functionality. Envision sipping on your morning coffee from the beautiful covered back deck. The bonus room over the garage, with a large walk-in closet, can be a 4th bedroom. See all the show-stopping features - its soaring ceilings, extra wide shower with double shower heads, spice rack, stand mixer drawer, double oven, pot-filler, barn door, and so much more! The builder will complete the landscaping once in contract. The location is ideal, with only a 15-minute commute to the I-24 Exit 4, and enjoy the peaceful drive on Port Royal Rd towards Exit 8 and Exit 11. Don't let this one slip away; there is none like it! Schedule your private tour today!
Essential Information
-
- MLS® #:
- 2882420
-
- Price:
- $699,900
-
- Bedrooms:
- 3
-
- Bathrooms:
- 2.50
-
- Full Baths:
- 2
-
- Half Baths:
- 1
-
- Square Footage:
- 3,034
-
- Acres:
- 1.58
-
- Year Built:
- 2025
-
- Type:
- Residential
-
- Sub-Type:
- Single Family Residence
-
- Style:
- Contemporary
-
- Status:
- Active
Community Information
-
- Address:
- 4950 Royal View Way
-
- Subdivision:
- Wofford Estates
-
- City:
- Clarksville
-
- County:
- Montgomery County, TN
-
- State:
- TN
-
- Zip Code:
- 37040
Amenities
-
- Utilities:
- Water Available
-
- Parking Spaces:
- 2
-
- # of Garages:
- 2
-
- Garages:
- Garage Door Opener, Garage Faces Side
Interior
-
- Interior Features:
- Ceiling Fan(s), Entrance Foyer, Extra Closets, High Ceilings, Open Floorplan, Pantry, Walk-In Closet(s), Primary Bedroom Main Floor, Kitchen Island
-
- Appliances:
- Double Oven, Cooktop, Dishwasher, Disposal, Microwave
-
- Heating:
- Central
-
- Cooling:
- Central Air
-
- Fireplace:
- Yes
-
- # of Fireplaces:
- 1
-
- # of Stories:
- 2
Exterior
-
- Lot Description:
- Corner Lot
-
- Roof:
- Shingle
-
- Construction:
- Masonite, Brick
School Information
-
- Elementary:
- Oakland Elementary
-
- Middle:
- Kirkwood Middle
-
- High:
- Kirkwood High
Additional Information
-
- Date Listed:
- May 9th, 2025
-
- Days on Market:
- 73
Listing Details
- Listing Office:
- Haus Realty & Management Llc
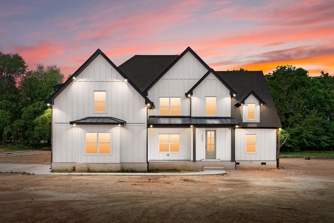
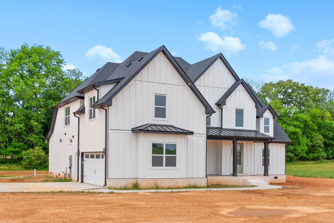
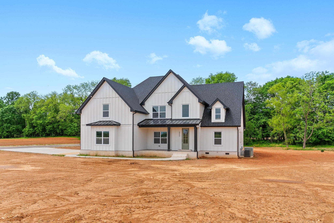
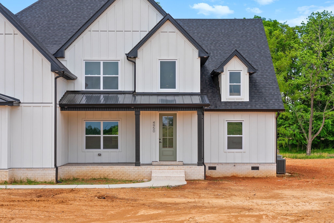
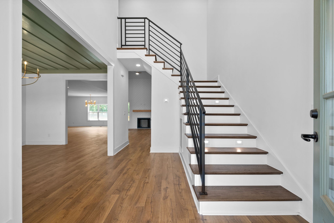
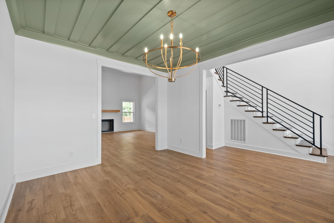
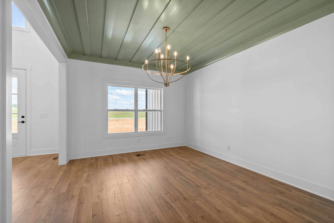
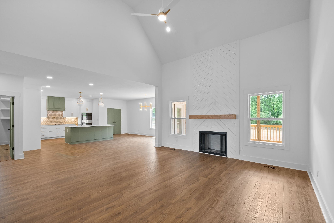
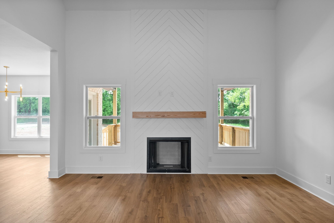
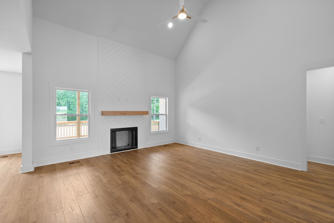
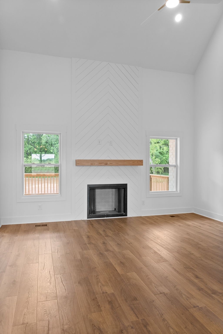
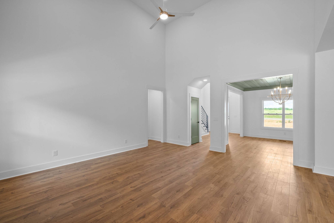
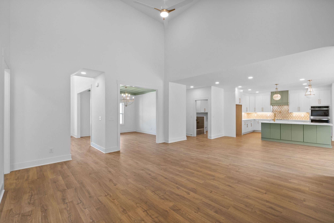
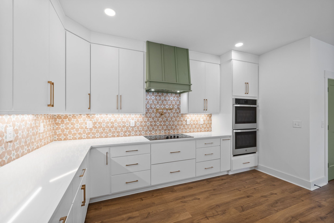
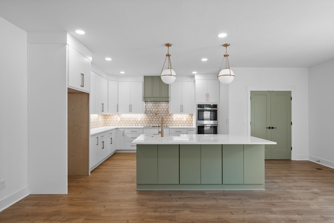
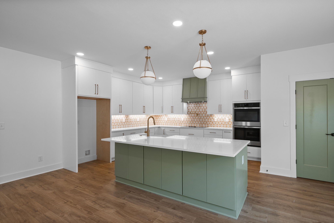
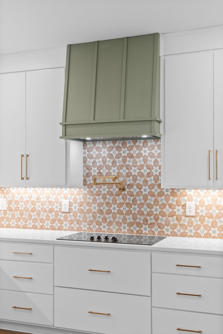
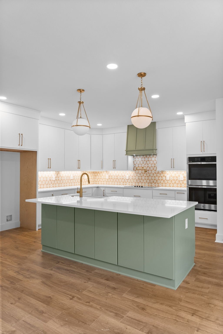
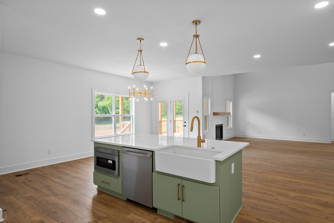
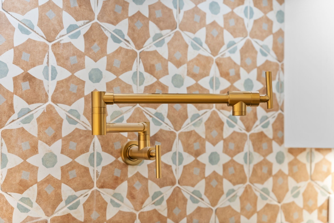
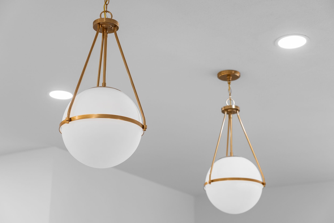
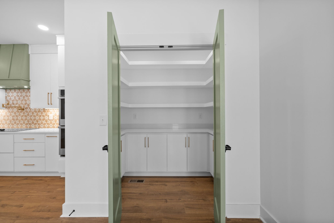
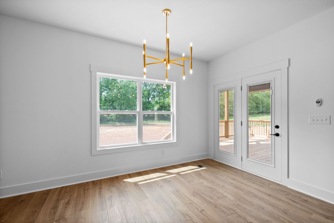
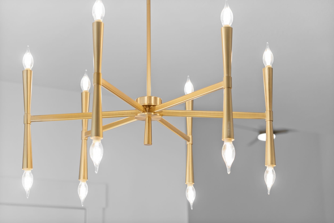
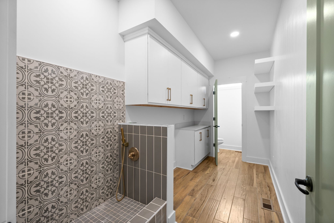
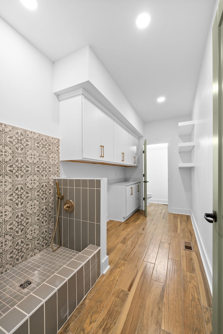
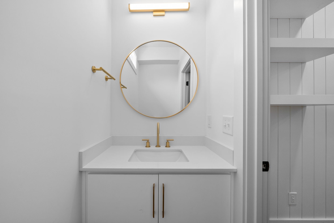
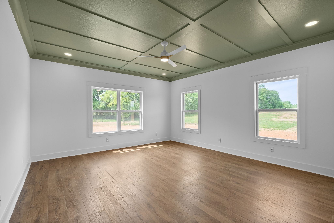
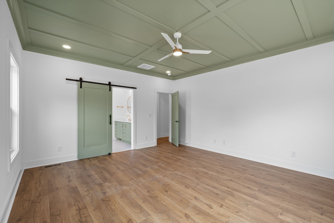
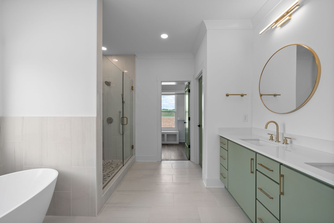
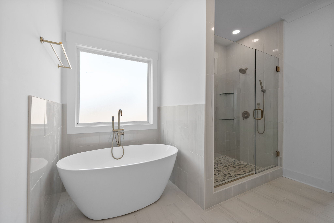
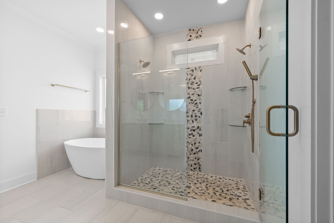
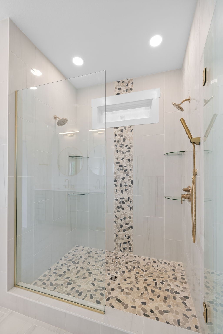
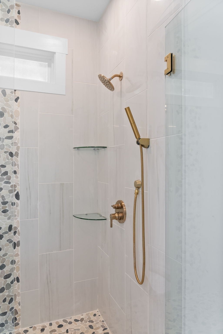
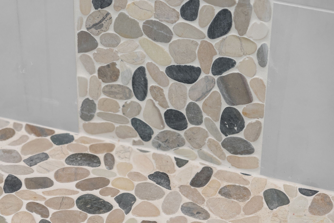
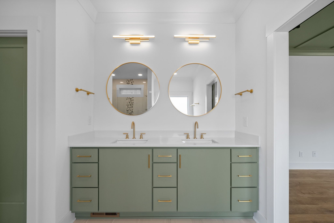
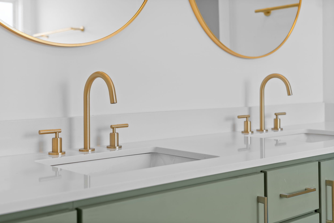
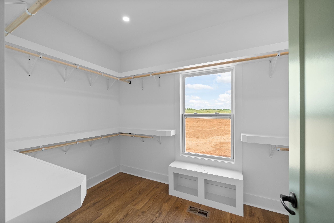
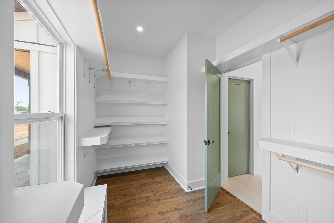
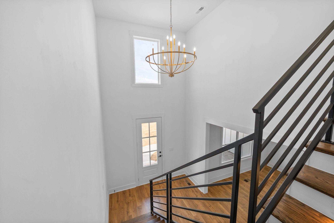
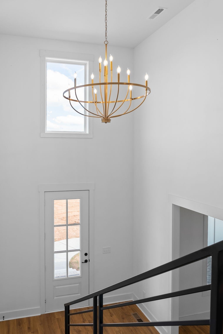
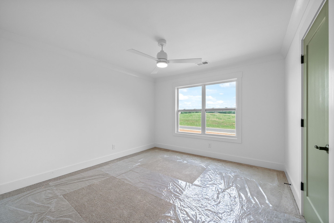
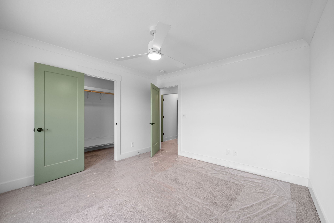
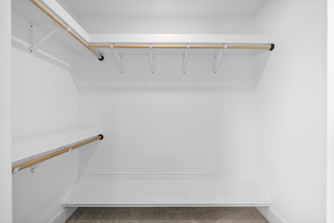
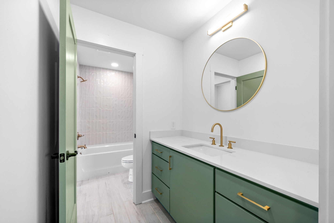
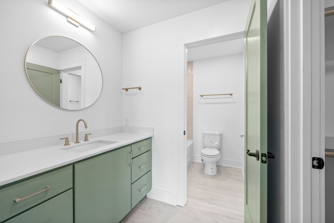
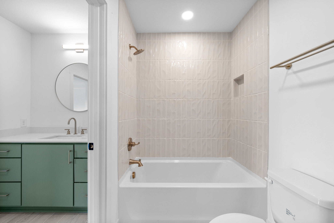
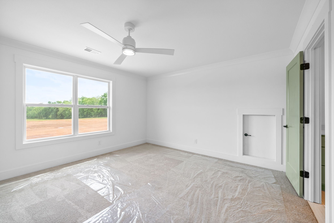
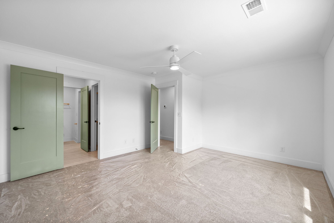
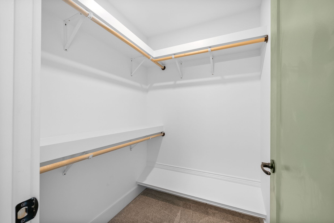
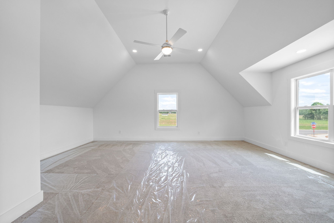
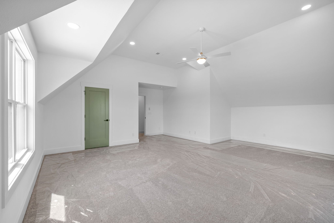
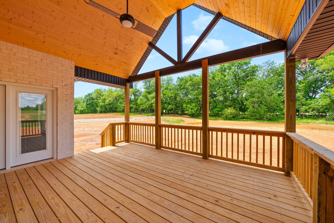
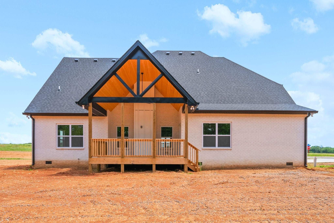
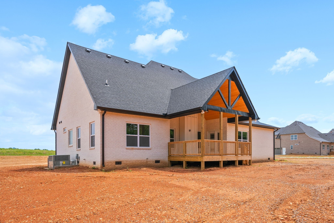
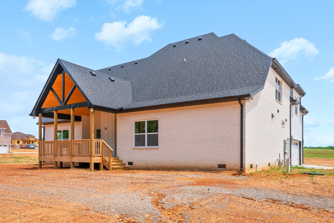
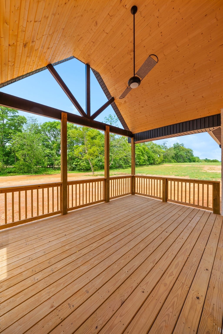
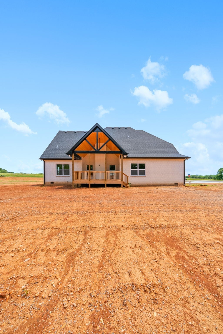
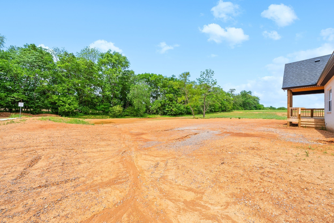
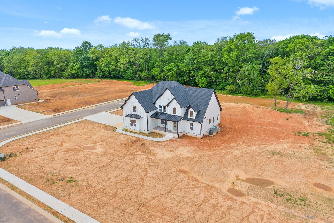
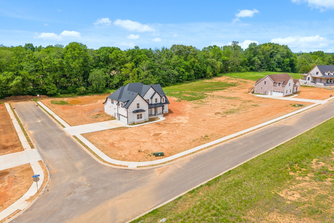
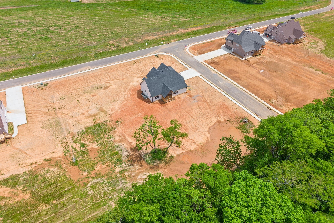
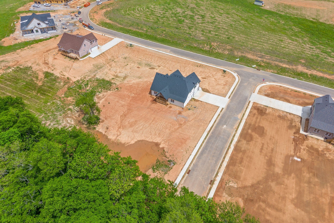
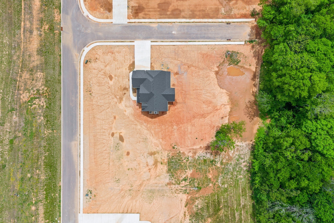
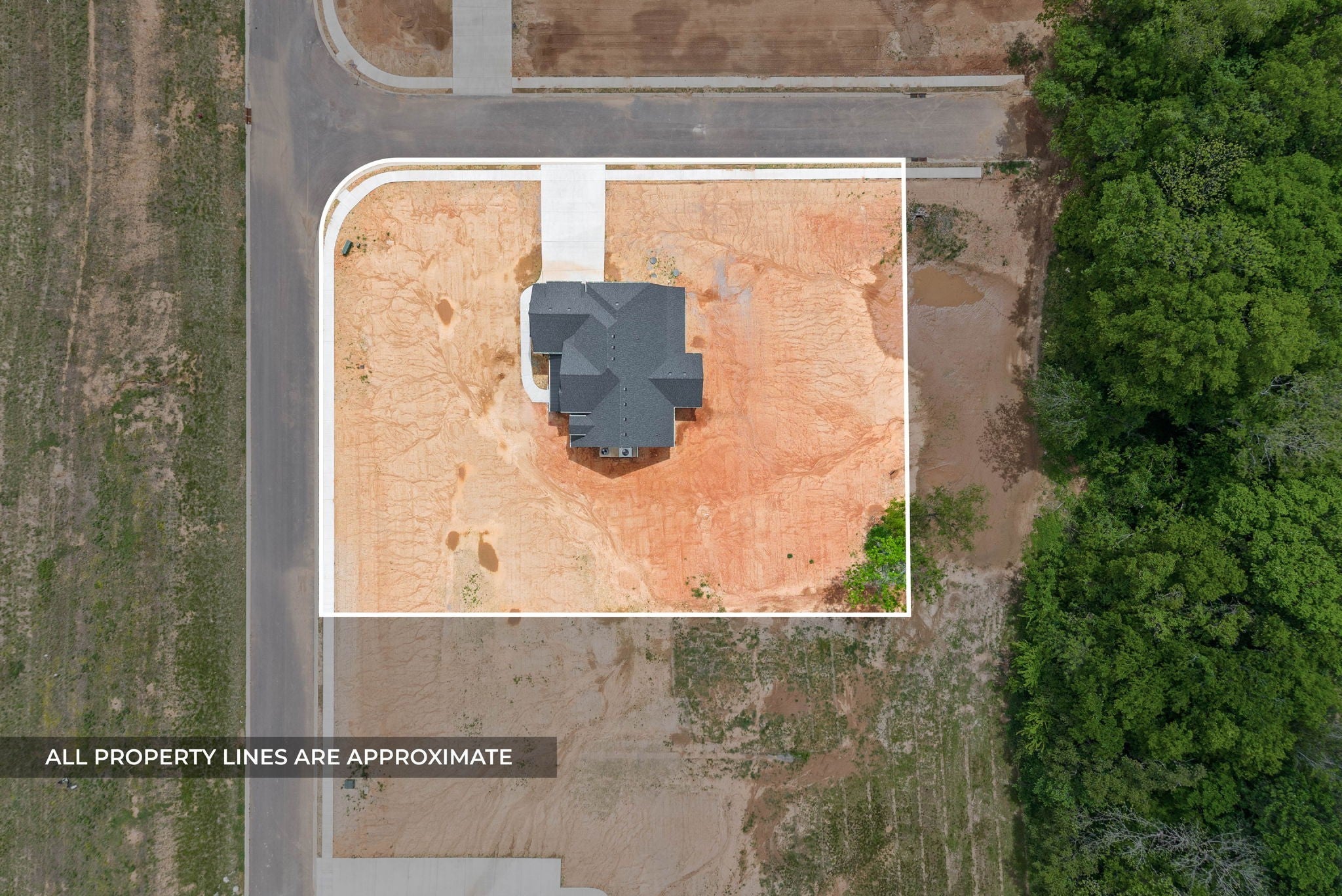
 Copyright 2025 RealTracs Solutions.
Copyright 2025 RealTracs Solutions.