$1,448,000 - 1041 Albatross Way, Gallatin
- 4
- Bedrooms
- 4
- Baths
- 3,621
- SQ. Feet
- 0.37
- Acres
Beautiful home is back on the market! Buyers home contingency expired. A one-story Mediterranean Stucco house in Foxland Harbor is located on the 4th Fairway of the golf course. Virtually features of the home are upgrades such as the appliances (Wolf, Bosch & Subzero) tile, granite, light fixtures, fans, water filter system, Retractable screens, Electric heaters with remote control on the patio, sound system. Fully fenced backyard with a gas fire pit, heated saltwater pool and hot tub, Outdoor Bar with grill, refrigerator, ice maker, exclusive fenced Dog patio on the side of the house. Phantom doors and high ceilings throughout make this a true architectural beauty that is a must see!! Note Club membership is not included in HOA. New Harbor has been approved.
Essential Information
-
- MLS® #:
- 2882358
-
- Price:
- $1,448,000
-
- Bedrooms:
- 4
-
- Bathrooms:
- 4.00
-
- Full Baths:
- 4
-
- Square Footage:
- 3,621
-
- Acres:
- 0.37
-
- Year Built:
- 2017
-
- Type:
- Residential
-
- Sub-Type:
- Single Family Residence
-
- Status:
- Under Contract - Not Showing
Community Information
-
- Address:
- 1041 Albatross Way
-
- Subdivision:
- Foxland Ph 1 Sec 2
-
- City:
- Gallatin
-
- County:
- Sumner County, TN
-
- State:
- TN
-
- Zip Code:
- 37066
Amenities
-
- Amenities:
- Clubhouse, Fitness Center, Golf Course, Pool, Tennis Court(s)
-
- Utilities:
- Water Available, Cable Connected
-
- Parking Spaces:
- 3
-
- # of Garages:
- 3
-
- Garages:
- Garage Door Opener, Garage Faces Side
-
- Has Pool:
- Yes
-
- Pool:
- In Ground
Interior
-
- Interior Features:
- Bookcases, Built-in Features, Ceiling Fan(s), Entrance Foyer, High Ceilings, Hot Tub, Open Floorplan, Pantry, Walk-In Closet(s), Wet Bar, High Speed Internet
-
- Appliances:
- Built-In Electric Oven, Gas Range, Dishwasher, Disposal, Dryer, Ice Maker, Microwave, Refrigerator, Stainless Steel Appliance(s), Water Purifier
-
- Heating:
- Central
-
- Cooling:
- Central Air
-
- Fireplace:
- Yes
-
- # of Fireplaces:
- 1
-
- # of Stories:
- 1
Exterior
-
- Exterior Features:
- Gas Grill
-
- Lot Description:
- Level
-
- Construction:
- Stone, Stucco
School Information
-
- Elementary:
- Jack Anderson Elementary
-
- Middle:
- Station Camp Middle School
-
- High:
- Station Camp High School
Additional Information
-
- Date Listed:
- May 9th, 2025
-
- Days on Market:
- 41
Listing Details
- Listing Office:
- Benchmark Realty, Llc
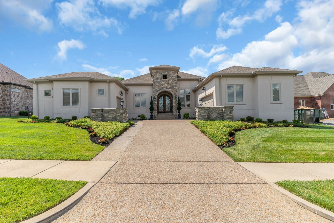
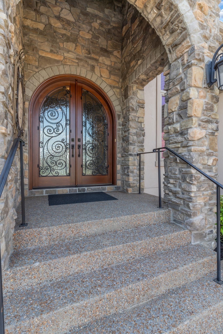
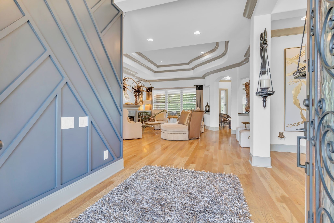
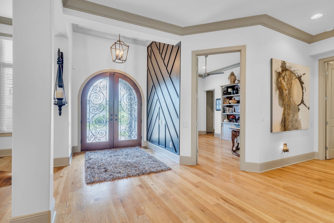
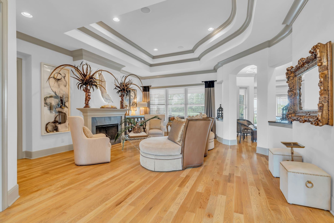
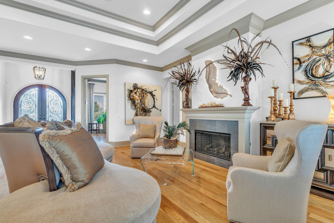
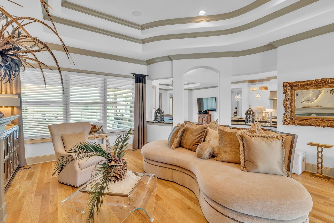
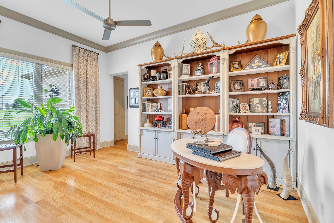
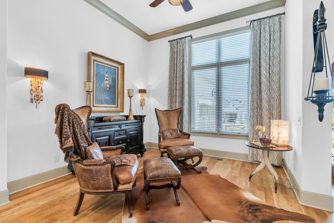
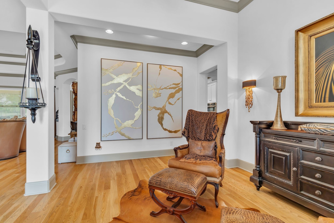
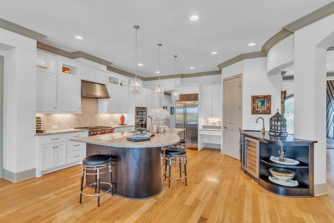
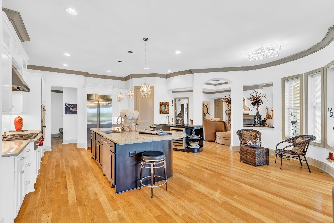
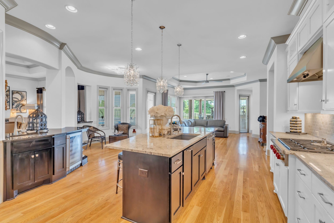
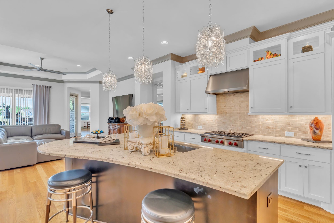
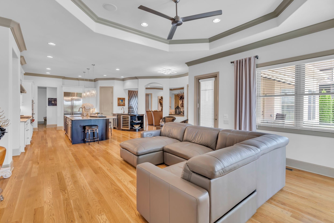
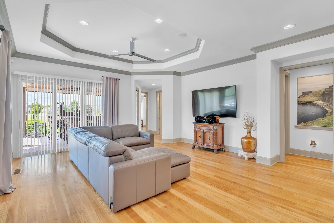
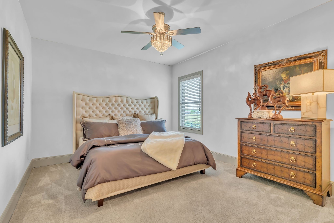
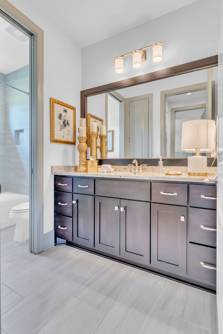
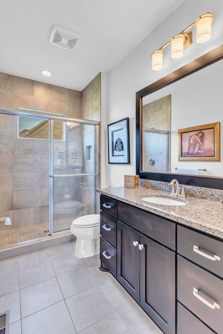
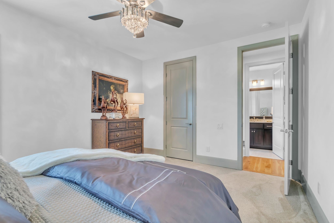
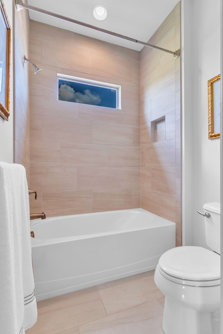
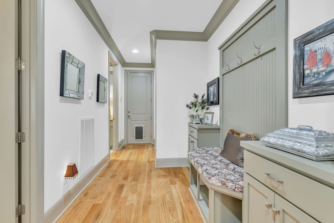
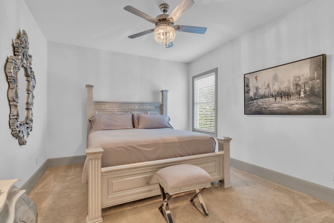
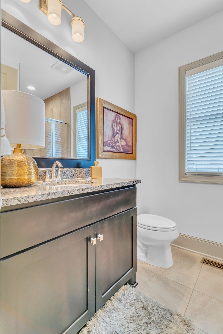
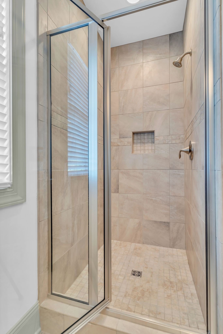
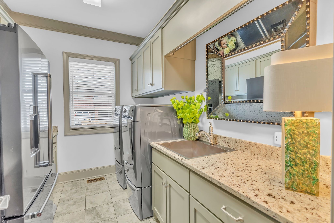
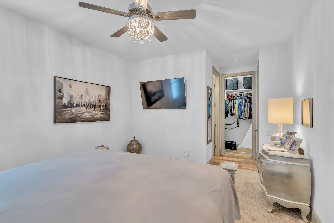
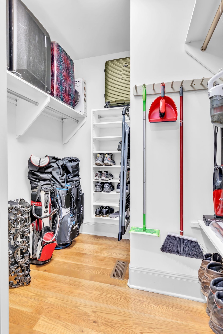
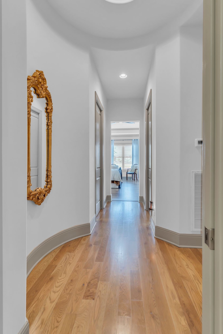
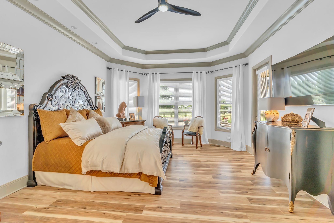
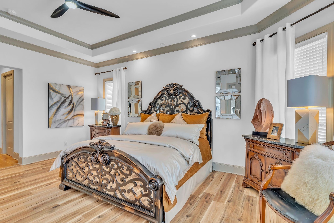
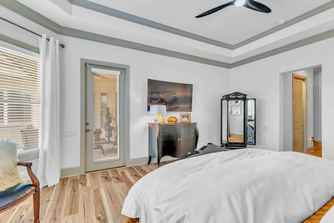

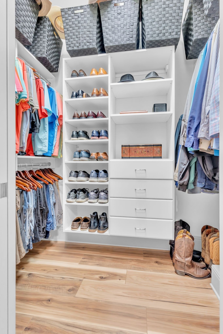
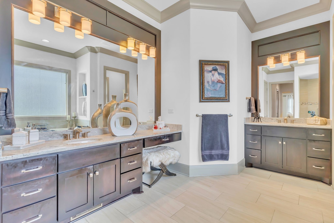
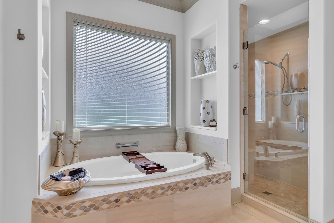
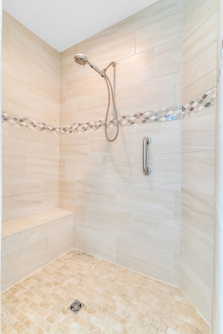
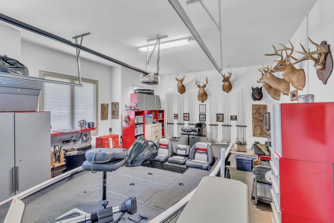
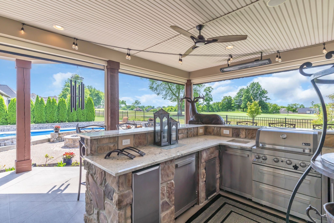
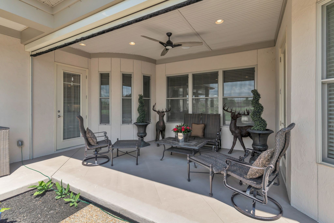
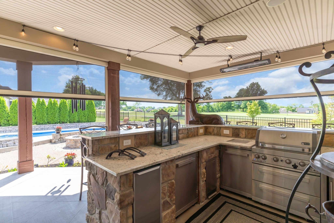
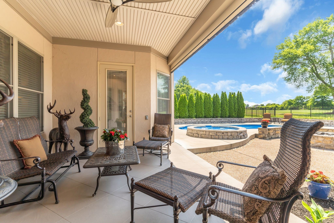
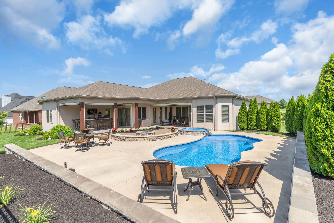
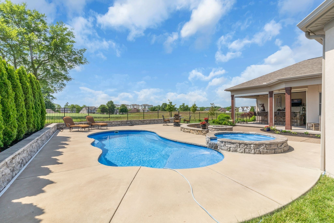
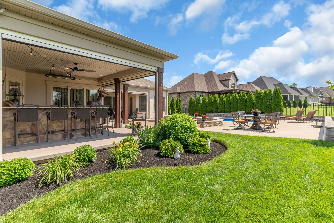
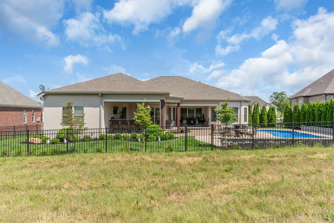
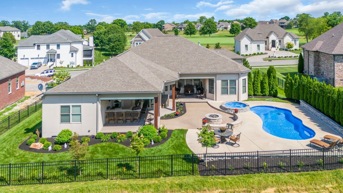
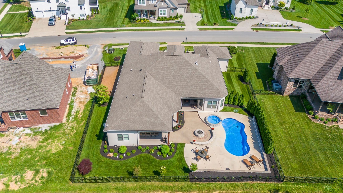
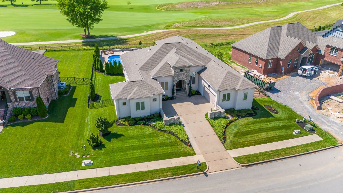
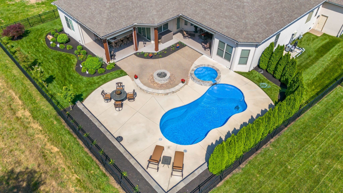
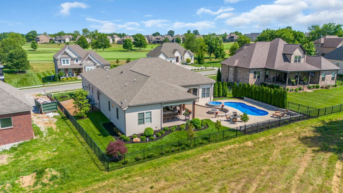
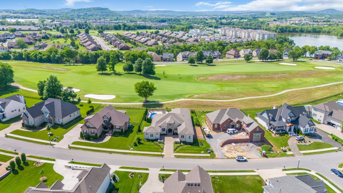
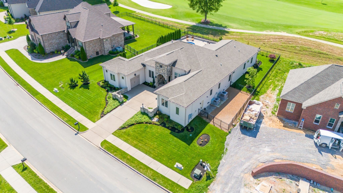


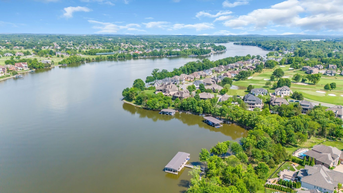


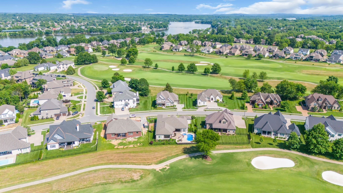

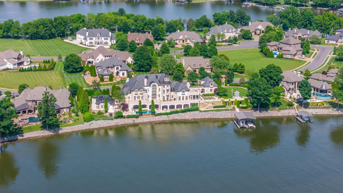


 Copyright 2025 RealTracs Solutions.
Copyright 2025 RealTracs Solutions.