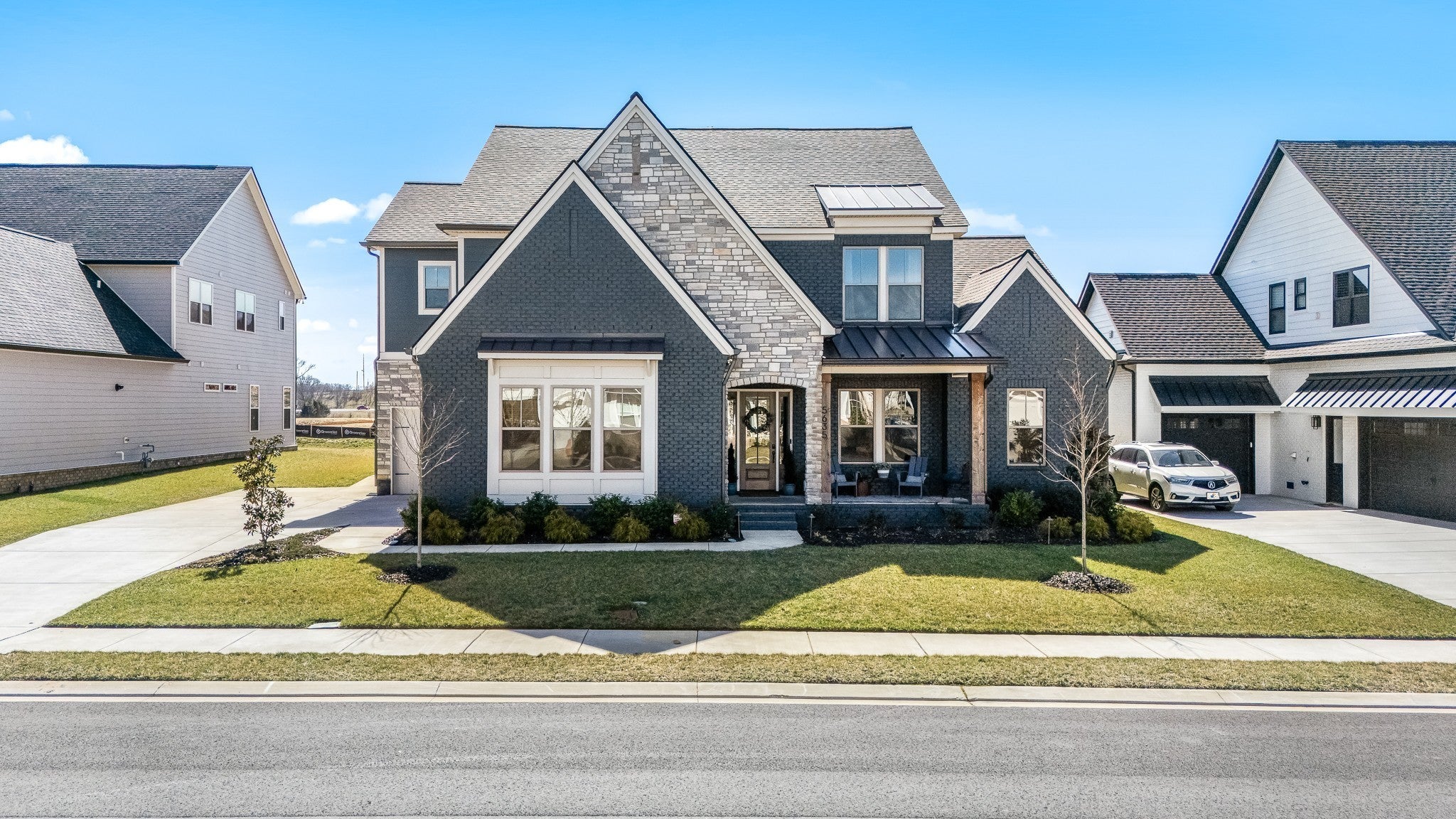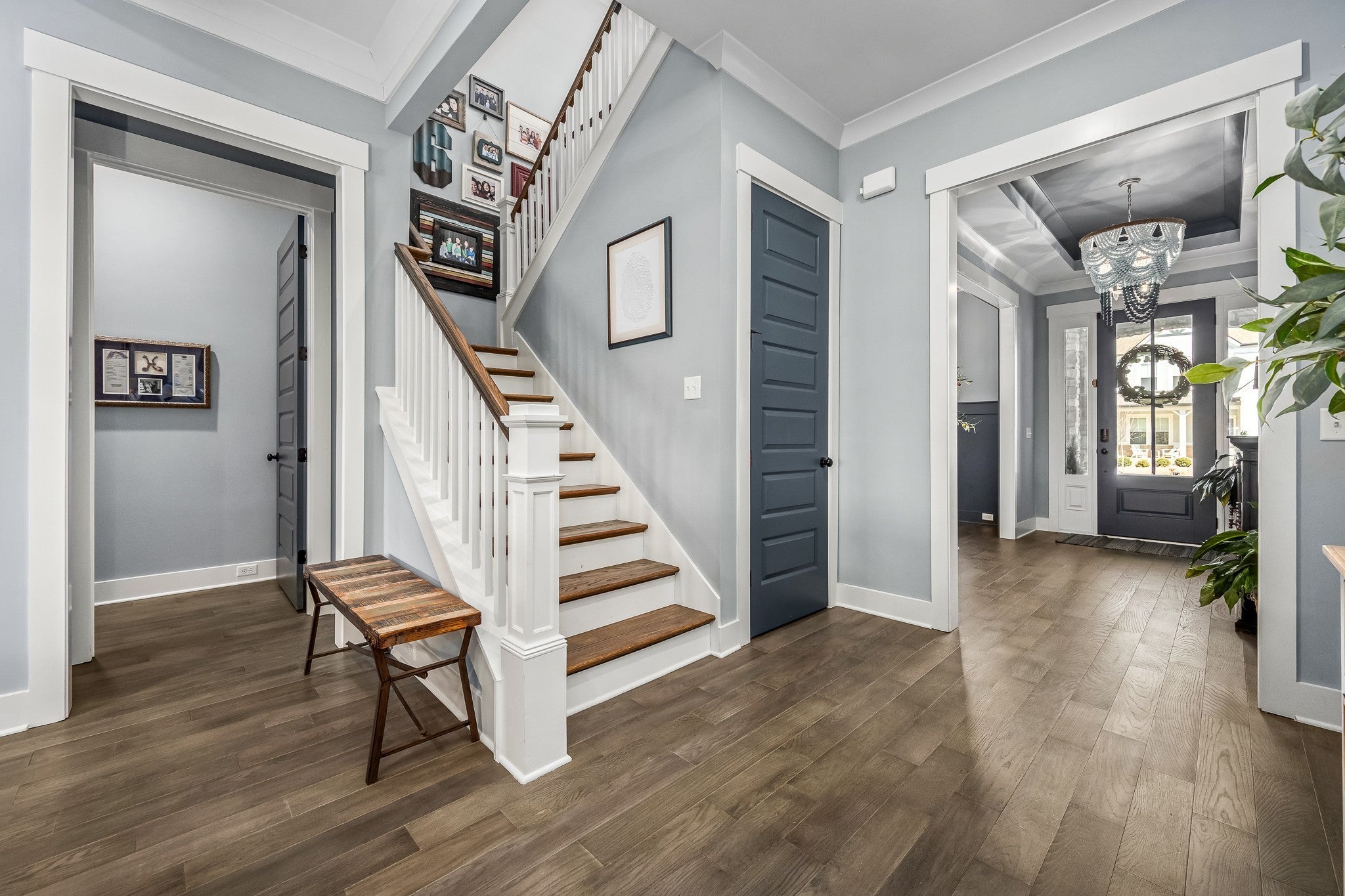$1,160,000 - 5635 Eaglemont Dr, Murfreesboro
- 5
- Bedrooms
- 4½
- Baths
- 4,244
- SQ. Feet
- 0.35
- Acres
Discover exceptional living in this meticulously maintained and thoughtfully upgraded home in a sought after community. From it's designer touches to it's expansive layout, this home offers the perfect blend of luxury and comfort. The heart of the home is a chef's dream kitchen, featuring a 36' Monogram gas stove, dual convection ovens, custom coffee bar and an oversized walk-in pantry with additional outlets and custom shelving. A stunning see-through fireplace adds warmth and charm, elegantly dividing the cozy sitting area from a flexible office space. Step outside to the incredible 1200 sq. ft. covered outdoor living area, perfect for entertaining year- round, complete with a brand new 9 person hot tub. Unwind in the tranquil primary suite, featuring a sitting area and a spa like en-suite bathroom designed to pamper. Upstairs, you'll find two generously sized bedrooms with private en-suite baths, plus two additional bedrooms sharing a Jack and Jill bathroom. Located in one of the area's most desirable neighborhoods, known for it's vibrant community and top-tier amenities. Bonus: Get up to 1% lender incentive when you finance with our preferred lender, Amy Rickman with Movement Mortgage.
Essential Information
-
- MLS® #:
- 2882356
-
- Price:
- $1,160,000
-
- Bedrooms:
- 5
-
- Bathrooms:
- 4.50
-
- Full Baths:
- 4
-
- Half Baths:
- 1
-
- Square Footage:
- 4,244
-
- Acres:
- 0.35
-
- Year Built:
- 2022
-
- Type:
- Residential
-
- Sub-Type:
- Single Family Residence
-
- Status:
- Active
Community Information
-
- Address:
- 5635 Eaglemont Dr
-
- Subdivision:
- Shelton Square Sec 3 Ph 1
-
- City:
- Murfreesboro
-
- County:
- Rutherford County, TN
-
- State:
- TN
-
- Zip Code:
- 37129
Amenities
-
- Amenities:
- Clubhouse, Fitness Center, Park, Playground, Pool, Sidewalks, Underground Utilities, Trail(s)
-
- Utilities:
- Water Available
-
- Parking Spaces:
- 3
-
- # of Garages:
- 3
-
- Garages:
- Garage Door Opener, Garage Faces Side, Parking Pad
Interior
-
- Interior Features:
- Built-in Features, Ceiling Fan(s), Entrance Foyer, Extra Closets, Hot Tub, Open Floorplan, Pantry, Recording Studio, Redecorated, Smart Camera(s)/Recording, Storage, Walk-In Closet(s), Primary Bedroom Main Floor
-
- Appliances:
- Built-In Gas Oven, Built-In Gas Range, Trash Compactor, Dishwasher, Disposal, ENERGY STAR Qualified Appliances, Microwave, Refrigerator, Water Purifier
-
- Heating:
- Central
-
- Cooling:
- Central Air, Electric
-
- Fireplace:
- Yes
-
- # of Fireplaces:
- 2
-
- # of Stories:
- 2
Exterior
-
- Exterior Features:
- Smart Camera(s)/Recording
-
- Lot Description:
- Level
-
- Roof:
- Asphalt
-
- Construction:
- Fiber Cement, Brick
School Information
-
- Elementary:
- Overall Creek Elementary
-
- Middle:
- Blackman Middle School
-
- High:
- Blackman High School
Additional Information
-
- Date Listed:
- May 9th, 2025
-
- Days on Market:
- 41
Listing Details
- Listing Office:
- Keller Williams Realty Mt. Juliet







































































 Copyright 2025 RealTracs Solutions.
Copyright 2025 RealTracs Solutions.