$2,349,990 - 7109 Bonterra Dr, Franklin
- 5
- Bedrooms
- 5½
- Baths
- 4,663
- SQ. Feet
- 1
- Acres
MOVE IN READY!!!! Where luxury meets warmth and togetherness. This well-crafted residence is designed for both relaxation and entertainment. As you step inside, you are greeted by a private study, perfect for work or quiet reflection. The home features an open-concept layout from the island kitchen to the spacious family room and dining area, creating an atmosphere for togetherness for family gatherings. The game room features a sliding door to a large, covered patio, creating the perfect indoor-outdoor living space. Imagine hosting summer barbecues or cozy evenings by the outdoor fireplace, surrounded by loved ones. The elegant primary suite is a true sanctuary, with a custom closet designed for organization and style. A secondary bedroom is conveniently located on the main floor, while upstairs, there are three additional beautifully appointed bedrooms. A media room offers endless possibilities for family fun and entertainment. This home in Bonterra is more than just a place to live— make it a space where memories are made, laughter is shared, and the essence of family life shines through every thoughtfully designed detail. BUILDERS CONTRACT TO BE USED & COMPLETED BY LISTING AGENT. HOUSE TO CLOSE WITH LENDERS TITLE IN BRENTWOOD.
Essential Information
-
- MLS® #:
- 2882354
-
- Price:
- $2,349,990
-
- Bedrooms:
- 5
-
- Bathrooms:
- 5.50
-
- Full Baths:
- 5
-
- Half Baths:
- 1
-
- Square Footage:
- 4,663
-
- Acres:
- 1.00
-
- Year Built:
- 2025
-
- Type:
- Residential
-
- Sub-Type:
- Single Family Residence
-
- Status:
- Active
Community Information
-
- Address:
- 7109 Bonterra Dr
-
- Subdivision:
- Bonterra
-
- City:
- Franklin
-
- County:
- Williamson County, TN
-
- State:
- TN
-
- Zip Code:
- 37064
Amenities
-
- Utilities:
- Water Available
-
- Parking Spaces:
- 3
-
- # of Garages:
- 3
-
- Garages:
- Attached
Interior
-
- Interior Features:
- High Speed Internet
-
- Appliances:
- Double Oven, Cooktop, Dishwasher, Microwave, Stainless Steel Appliance(s)
-
- Heating:
- Central
-
- Cooling:
- Central Air
-
- # of Stories:
- 2
Exterior
-
- Construction:
- Hardboard Siding, Brick, Stone
School Information
-
- Elementary:
- Arrington Elementary School
-
- Middle:
- Fred J Page Middle School
-
- High:
- Fred J Page High School
Additional Information
-
- Date Listed:
- May 9th, 2025
-
- Days on Market:
- 184
Listing Details
- Listing Office:
- Parks Compass
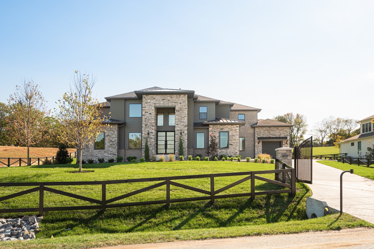
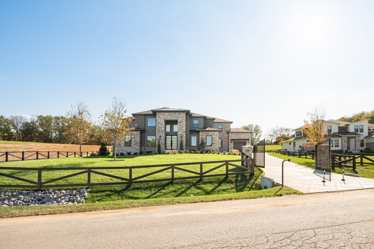
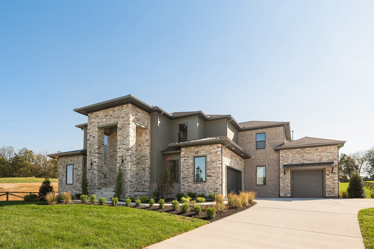
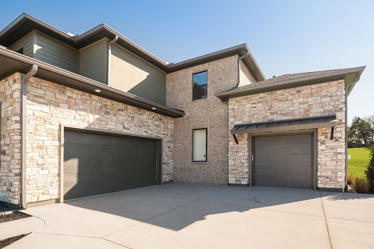
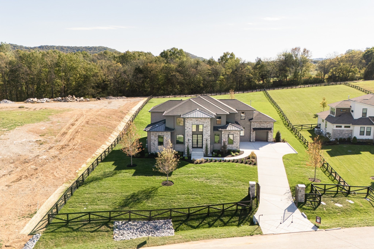
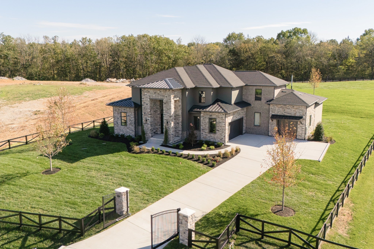
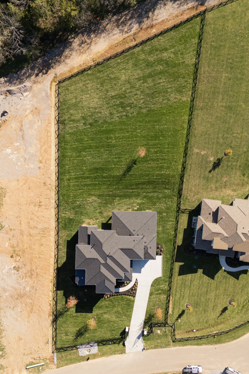
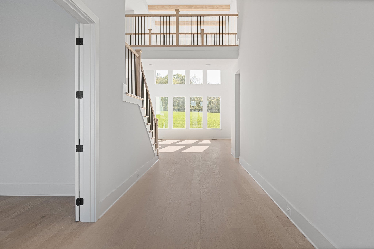
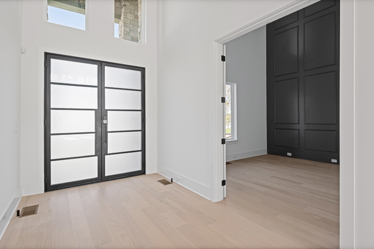
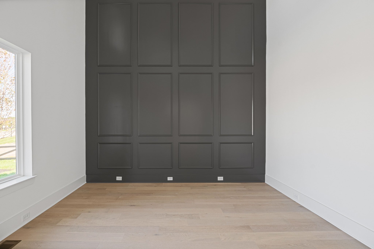
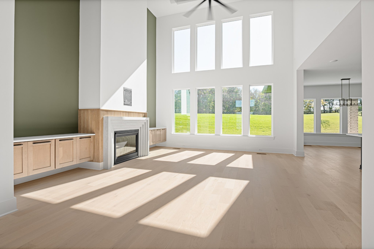
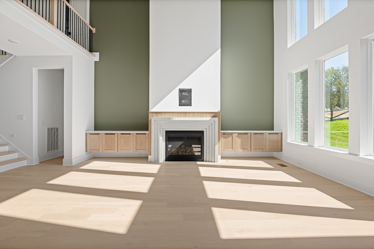
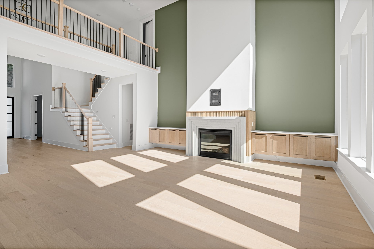
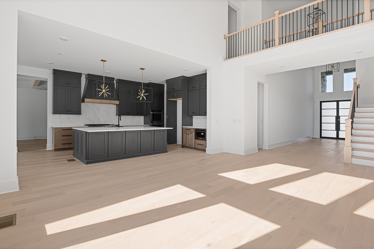
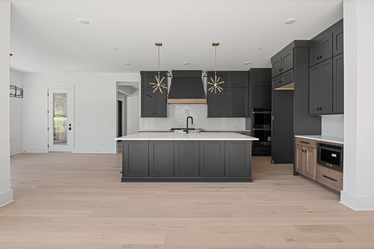
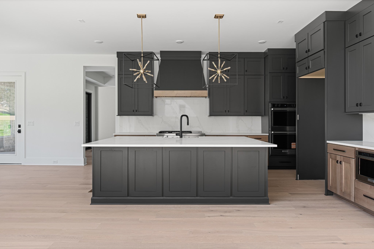
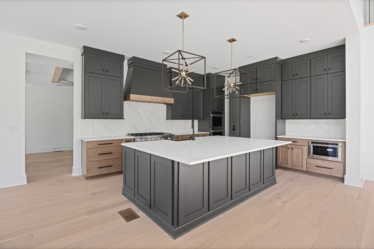
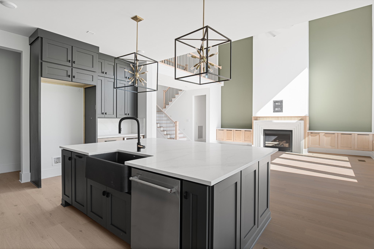
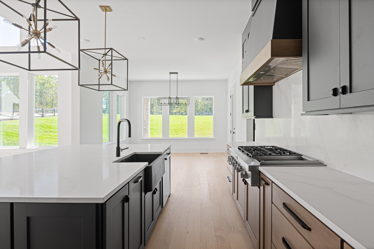
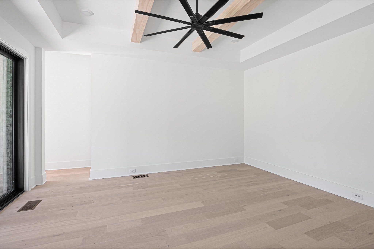
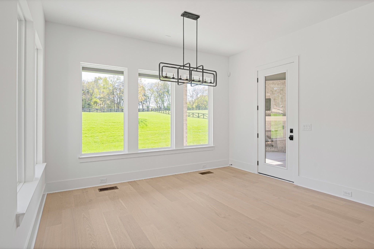
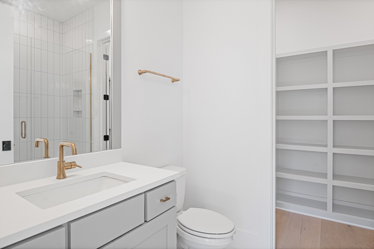
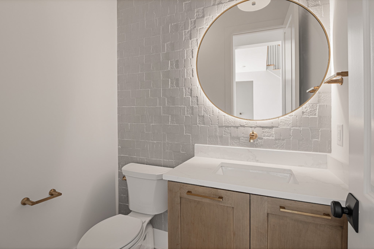
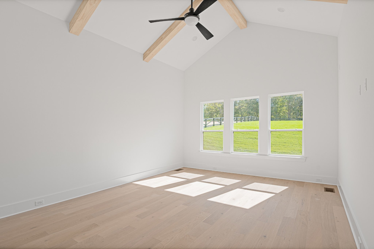
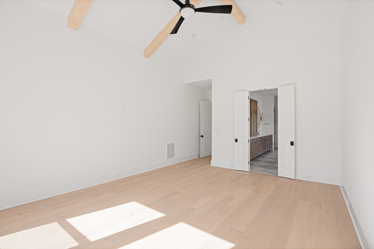
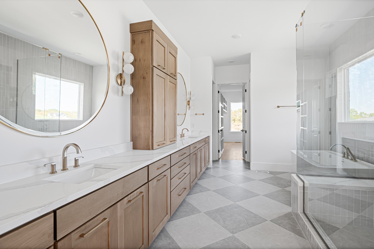
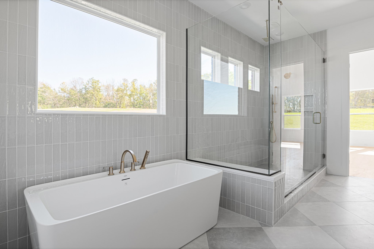
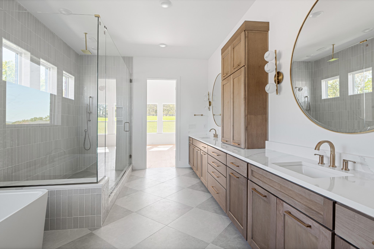
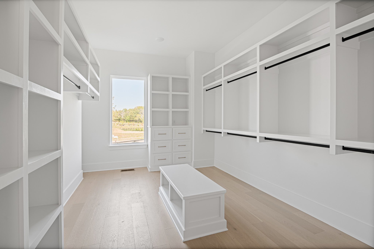
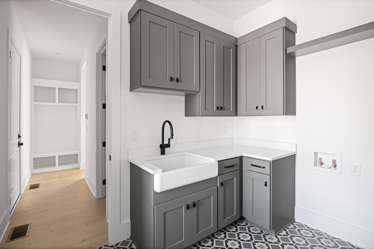
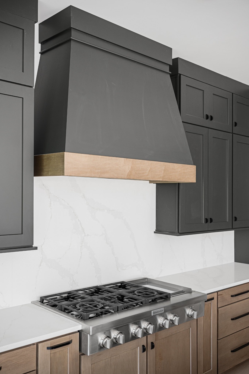
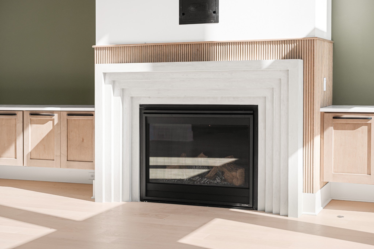
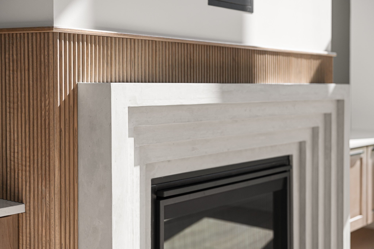
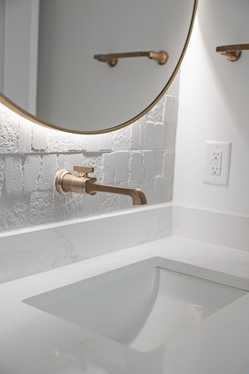
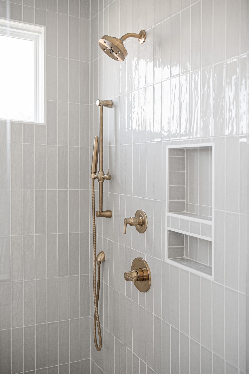
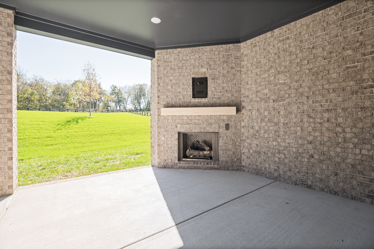
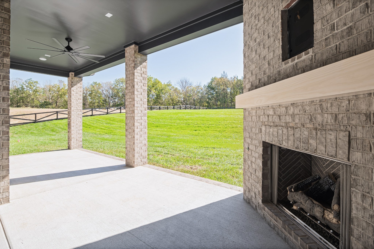
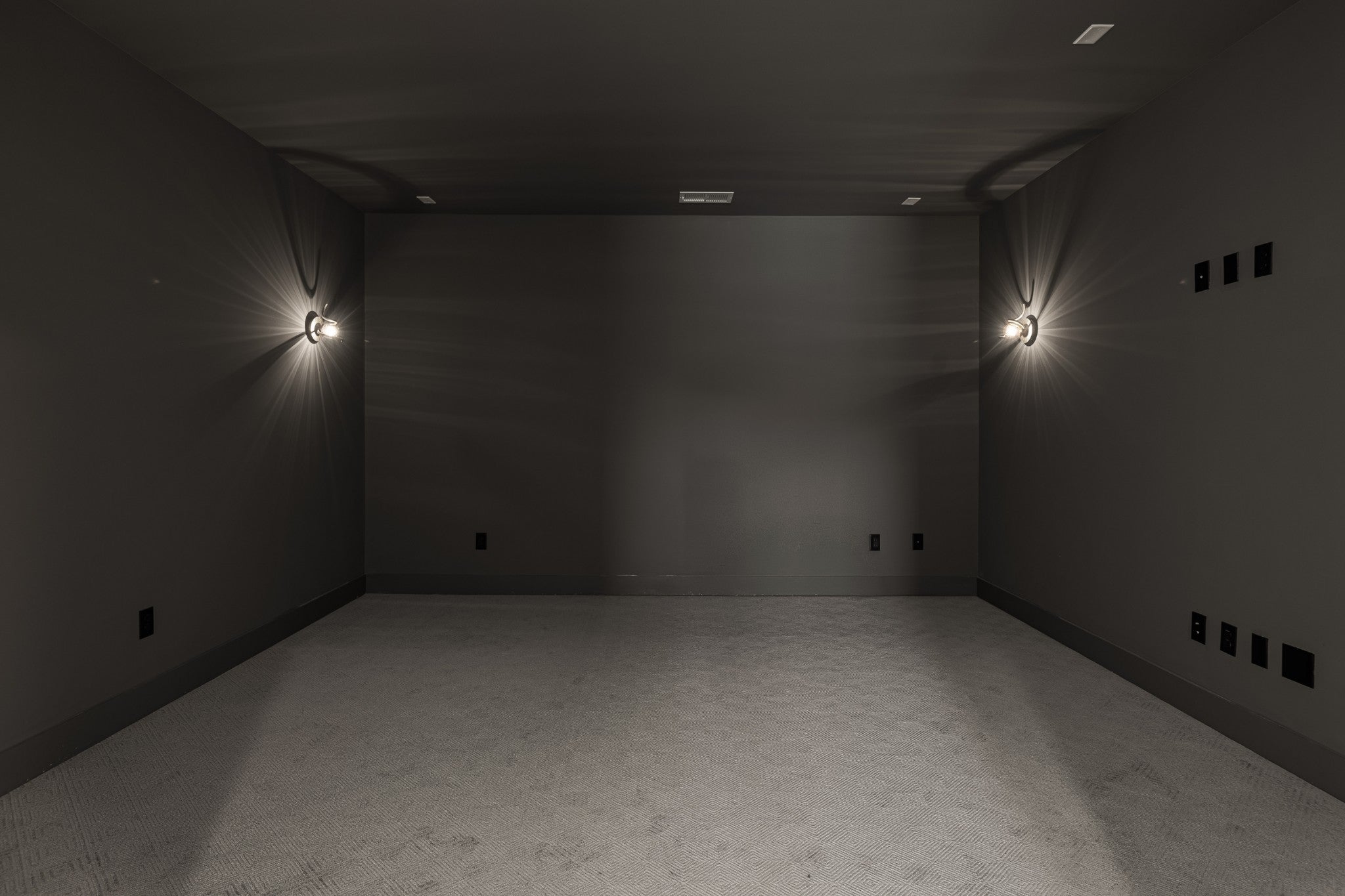
 Copyright 2025 RealTracs Solutions.
Copyright 2025 RealTracs Solutions.