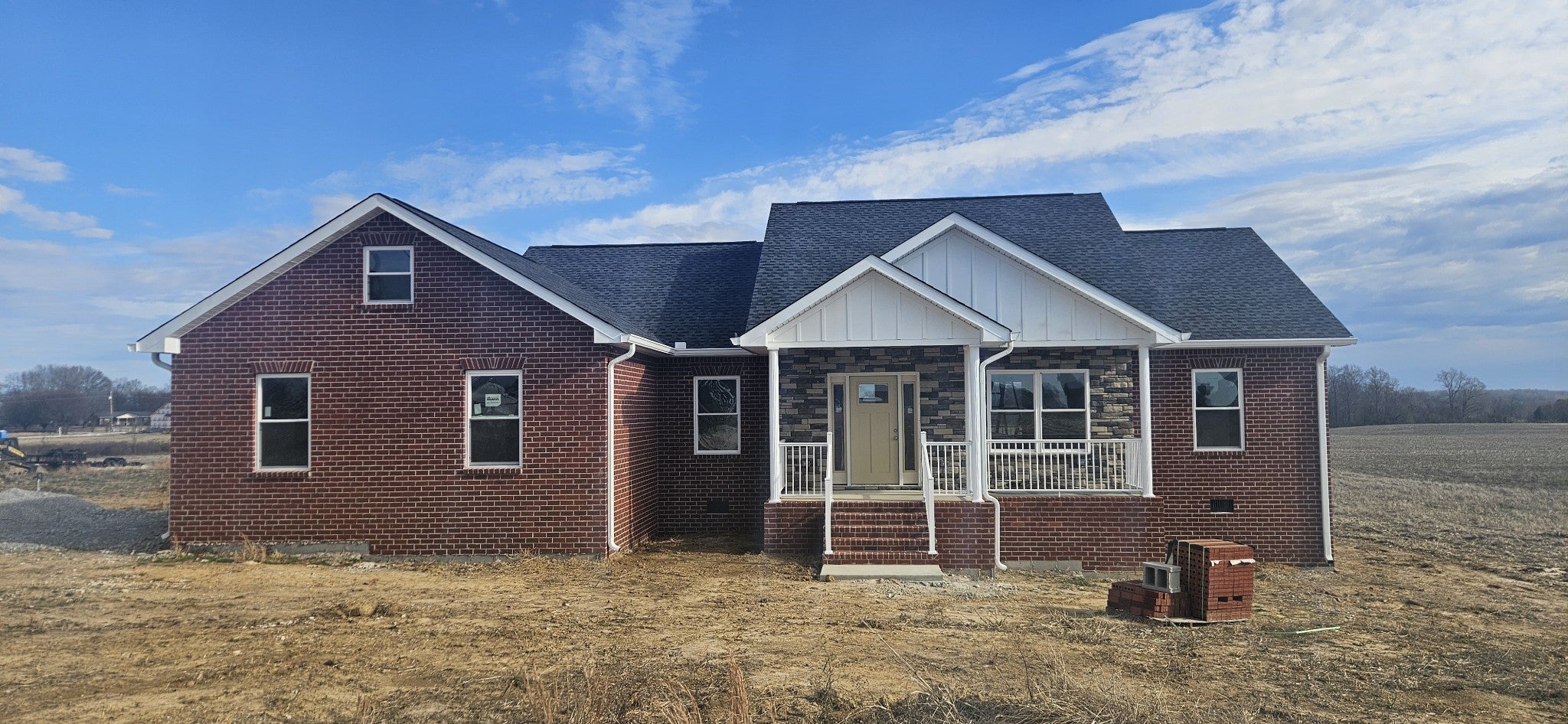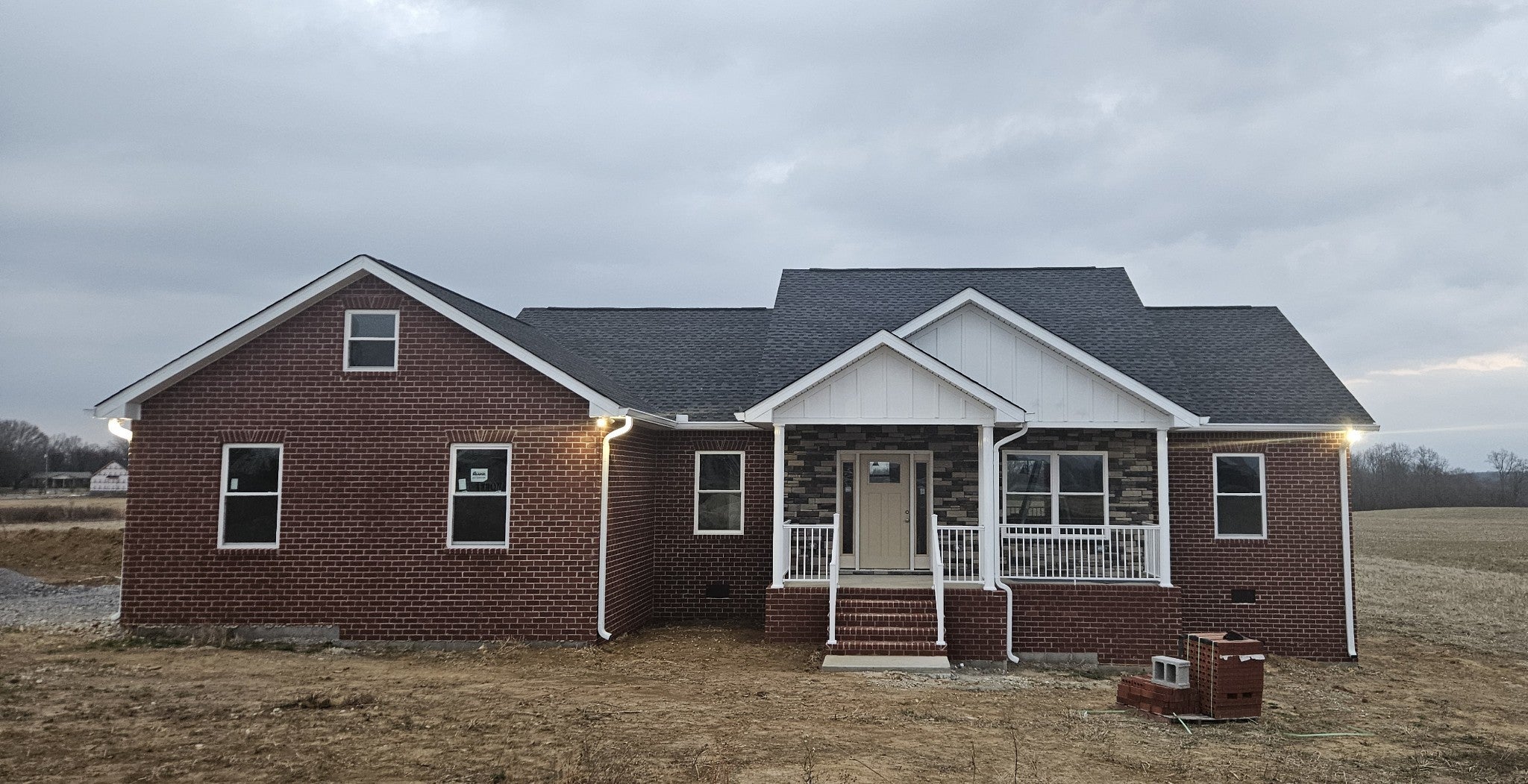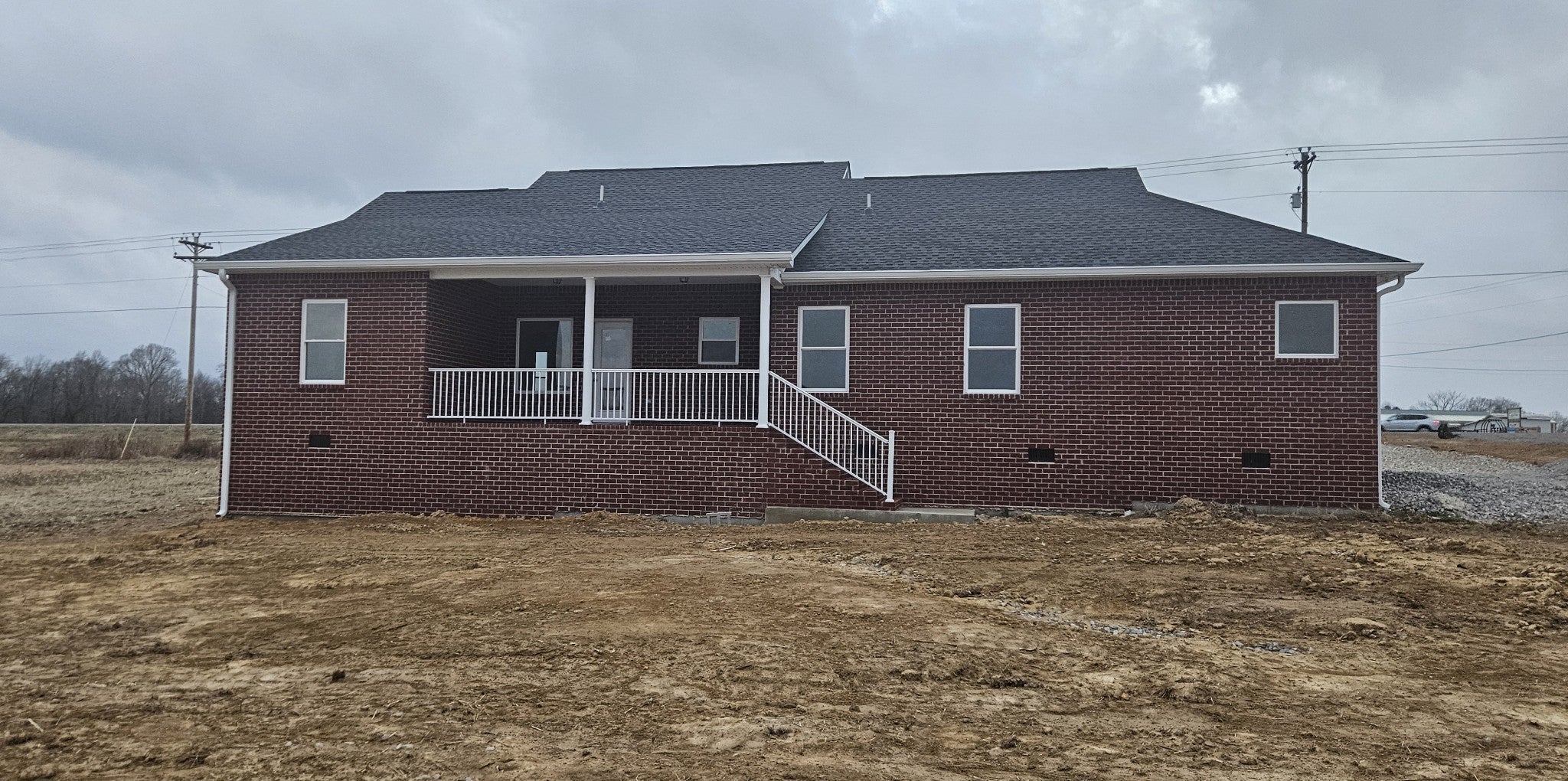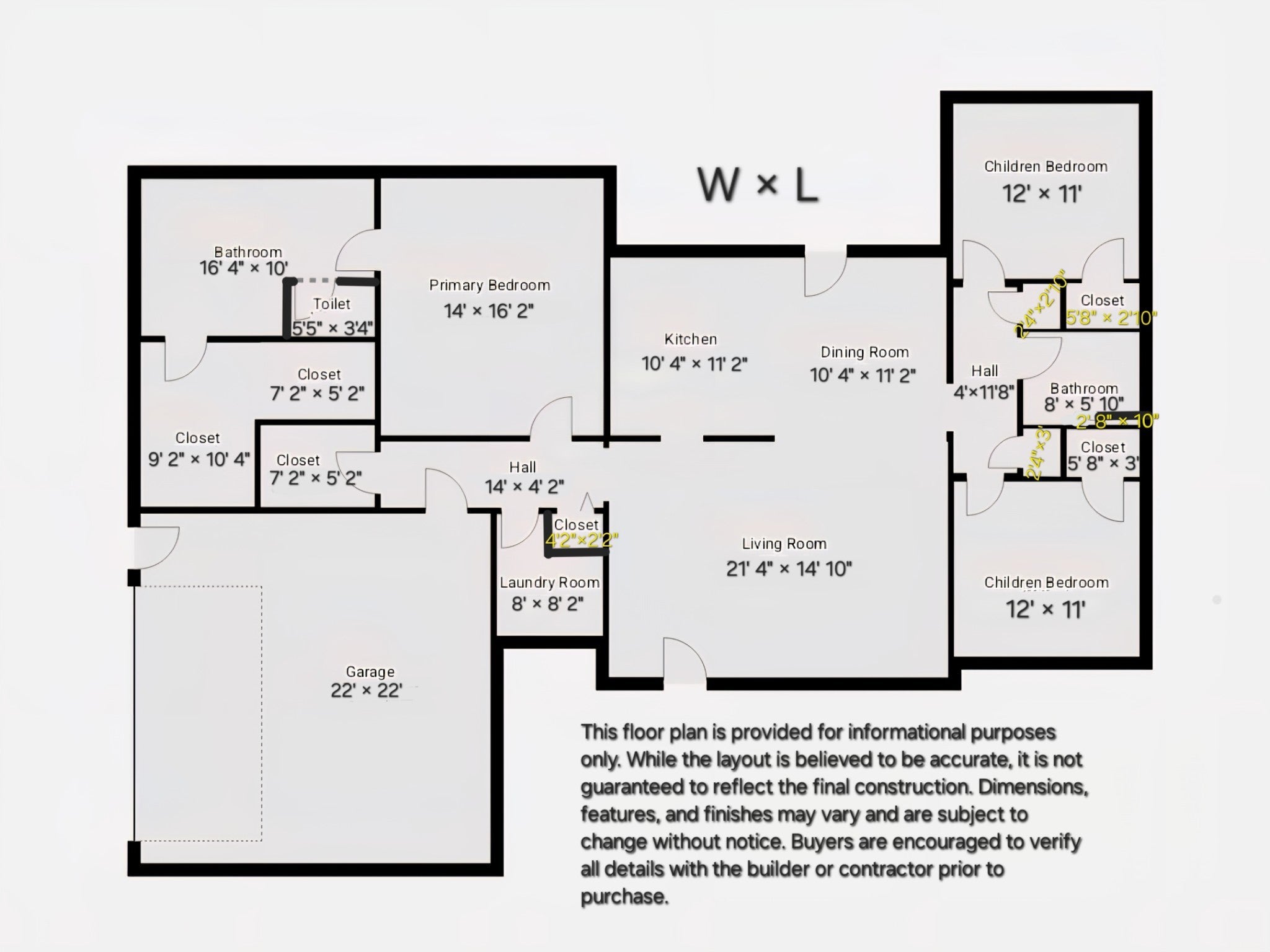$399,000 - 6265 Mcminnville Hwy, Smithville
- 3
- Bedrooms
- 2
- Baths
- 1,565
- SQ. Feet
- 0.78
- Acres
Under Construction – Estimated Completion January 2026. This beautiful ranch-style home now comes with hardie board, a paved driveway and sidewalks to both the front and back entrances! Still offers 3 bedrooms and 2 baths, the primary suite has an en-suite bath and a walk-in closet conveniently accessed through the bathroom. A spacious living room featuring vaulted ceiling and a fireplace, while the kitchen includes a raised breakfast bar and reach-in pantry. Exterior highlights include a predominantly brick design with stone entry, and vinyl, two covered porches, and a two-car garage. Secure this home early to personalize select finishes such as granite countertops, cabinetry. (Completion and customization subject to builder’s timeline.)
Essential Information
-
- MLS® #:
- 2882289
-
- Price:
- $399,000
-
- Bedrooms:
- 3
-
- Bathrooms:
- 2.00
-
- Full Baths:
- 2
-
- Square Footage:
- 1,565
-
- Acres:
- 0.78
-
- Year Built:
- 2025
-
- Type:
- Residential
-
- Sub-Type:
- Single Family Residence
-
- Status:
- Active
Community Information
-
- Address:
- 6265 Mcminnville Hwy
-
- Subdivision:
- Cassidy's Divide
-
- City:
- Smithville
-
- County:
- Dekalb County, TN
-
- State:
- TN
-
- Zip Code:
- 37166
Amenities
-
- Utilities:
- Natural Gas Available, Water Available
-
- Parking Spaces:
- 2
-
- # of Garages:
- 2
-
- Garages:
- Garage Faces Side
Interior
-
- Appliances:
- Gas Oven, Gas Range, Dishwasher, Refrigerator
-
- Heating:
- Natural Gas
-
- Cooling:
- Central Air
-
- Fireplace:
- Yes
-
- # of Fireplaces:
- 1
-
- # of Stories:
- 1
Exterior
-
- Construction:
- Fiber Cement, Brick, Stone
School Information
-
- Elementary:
- Smithville Elementary
-
- Middle:
- DeKalb Middle School
-
- High:
- De Kalb County High School
Additional Information
-
- Date Listed:
- May 9th, 2025
-
- Days on Market:
- 247
Listing Details
- Listing Office:
- Century 21 Wright Realty




 Copyright 2026 RealTracs Solutions.
Copyright 2026 RealTracs Solutions.