$1,267,630 - 2910 Kapia Mera Ct, Murfreesboro
- 4
- Bedrooms
- 4½
- Baths
- 3,770
- SQ. Feet
- 2025
- Year Built
This stunning custom-built home by DeFatta Custom Homes combines timeless design with modern functionality. Featuring 4 spacious bedrooms, a dedicated home office, a versatile flex room, and an oversized bonus room, this home offers ample space for work, play, and relaxation. Thoughtfully designed with high-end finishes and meticulous attention to detail, the open-concept floor plan flows effortlessly from the inviting foyer to the light-filled living areas. The gourmet kitchen is a true centerpiece, complete with custom cabinetry, premium appliances, a large island, and generous pantry—perfect for both everyday living and entertaining. The main-level primary suite offers a serene retreat with a spa-inspired en-suite bath and walk-in closet. Upstairs, you'll find additional bedrooms, a generous bonus room ideal for movie nights or a play area, and flexible space that can adapt to your family’s needs—whether as a home gym, craft room, or guest suite. Outside, enjoy a covered patio overlooking the beautifully landscaped yard—ideal for morning coffee or evening gatherings. Nestled in a sought-after community with convenient access to local schools, shopping, and dining, this home blends comfort, elegance, and practicality in every corner.
Essential Information
-
- MLS® #:
- 2882275
-
- Price:
- $1,267,630
-
- Bedrooms:
- 4
-
- Bathrooms:
- 4.50
-
- Full Baths:
- 4
-
- Half Baths:
- 1
-
- Square Footage:
- 3,770
-
- Acres:
- 0.00
-
- Year Built:
- 2025
-
- Type:
- Residential
-
- Sub-Type:
- Single Family Residence
-
- Status:
- Under Contract - Not Showing
Community Information
-
- Address:
- 2910 Kapia Mera Ct
-
- Subdivision:
- Shelton Square
-
- City:
- Murfreesboro
-
- County:
- Rutherford County, TN
-
- State:
- TN
-
- Zip Code:
- 37129
Amenities
-
- Amenities:
- Park, Playground, Pool, Sidewalks
-
- Utilities:
- Water Available
-
- Parking Spaces:
- 3
-
- # of Garages:
- 3
-
- Garages:
- Garage Door Opener, Garage Faces Side
Interior
-
- Interior Features:
- Ceiling Fan(s), Open Floorplan, Pantry, Storage, Walk-In Closet(s), Wet Bar, Primary Bedroom Main Floor, Kitchen Island
-
- Appliances:
- Double Oven, Cooktop, Dishwasher, Disposal, Microwave, Refrigerator, Stainless Steel Appliance(s)
-
- Heating:
- Central
-
- Cooling:
- Central Air
-
- Fireplace:
- Yes
-
- # of Fireplaces:
- 2
-
- # of Stories:
- 2
Exterior
-
- Construction:
- Masonite, Brick
School Information
-
- Elementary:
- Overall Creek Elementary
-
- Middle:
- Blackman Middle School
-
- High:
- Blackman High School
Additional Information
-
- Days on Market:
- 37
Listing Details
- Listing Office:
- Onward Real Estate
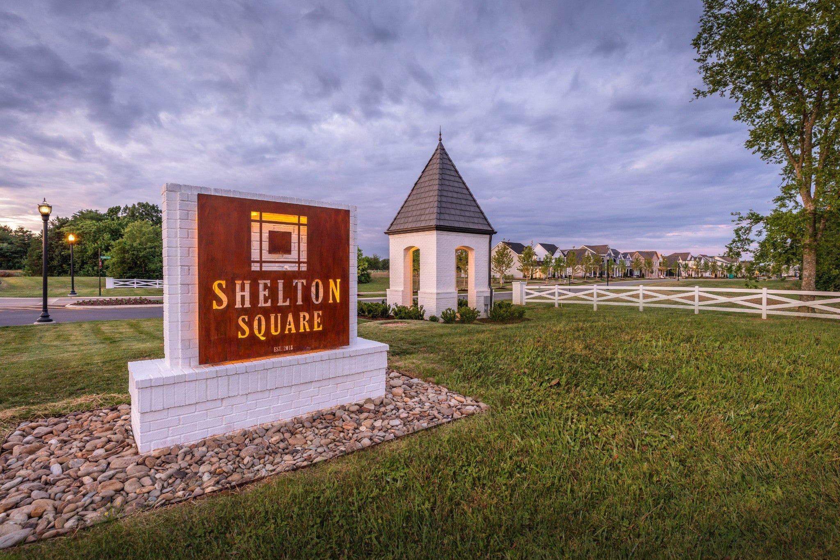
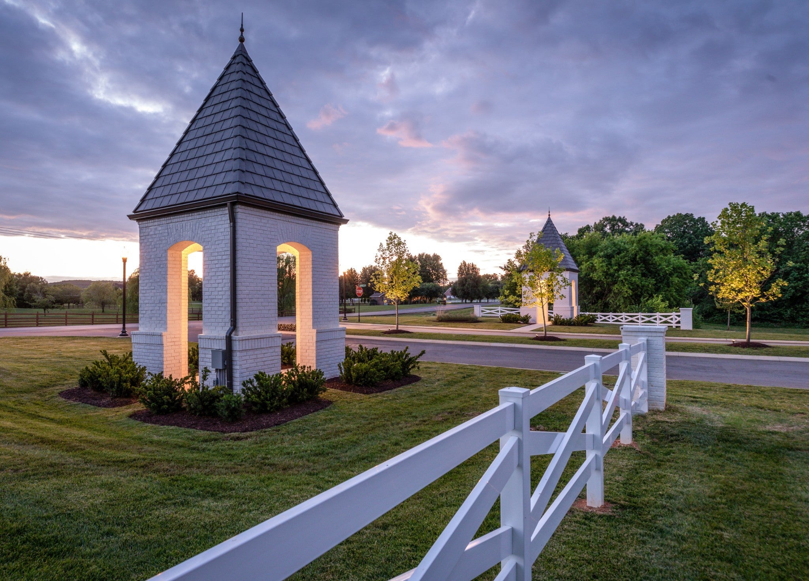
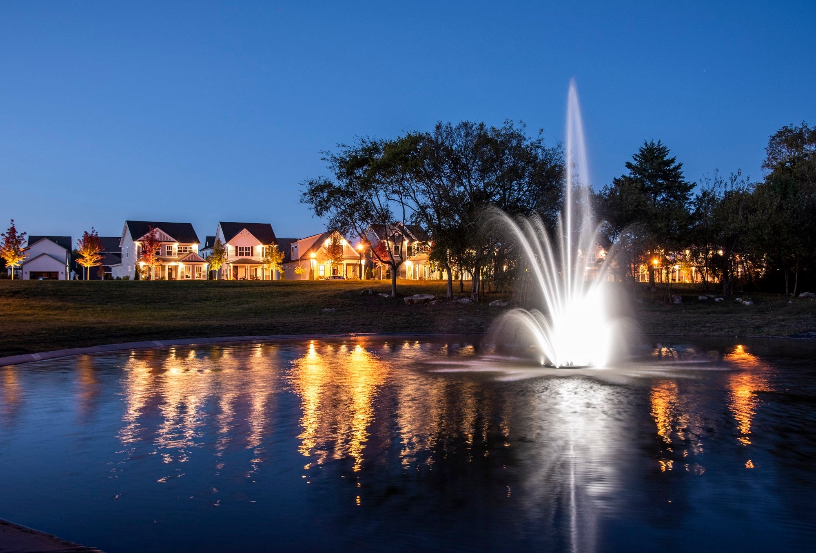
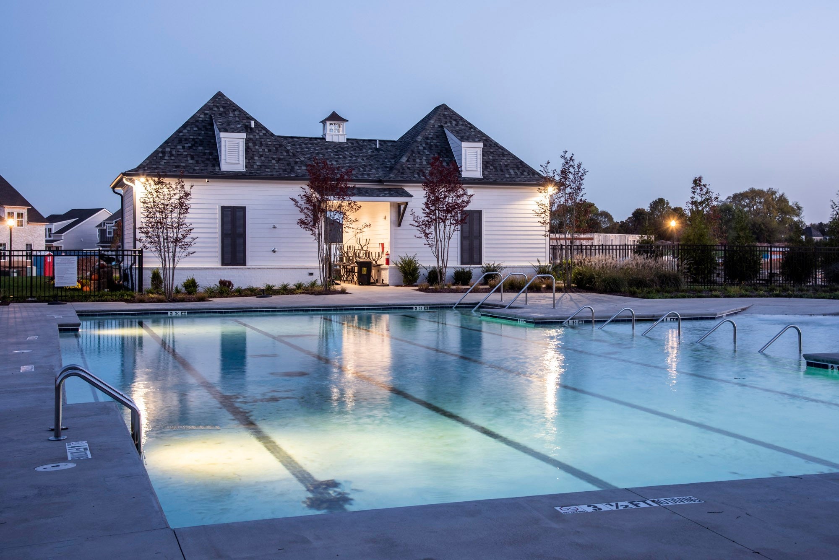
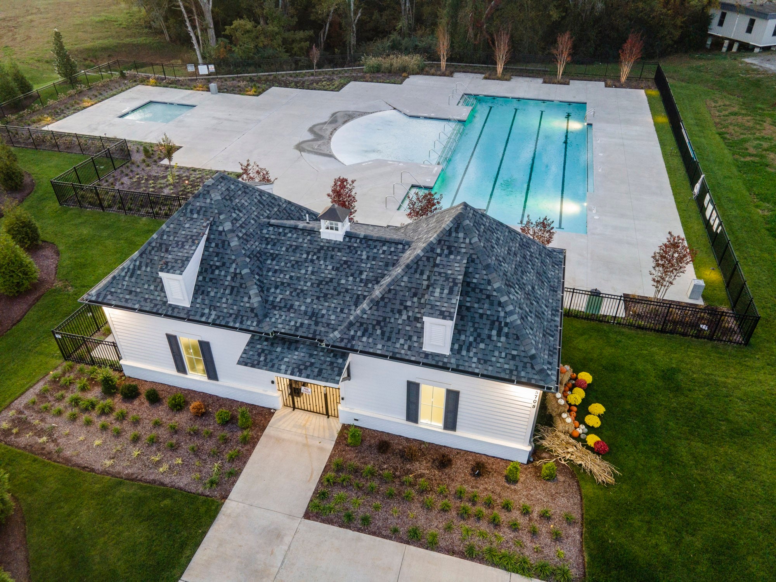
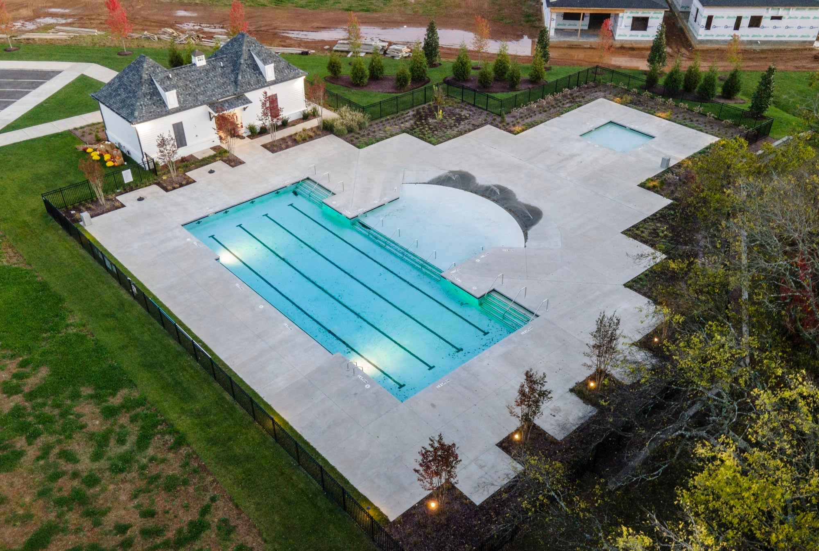
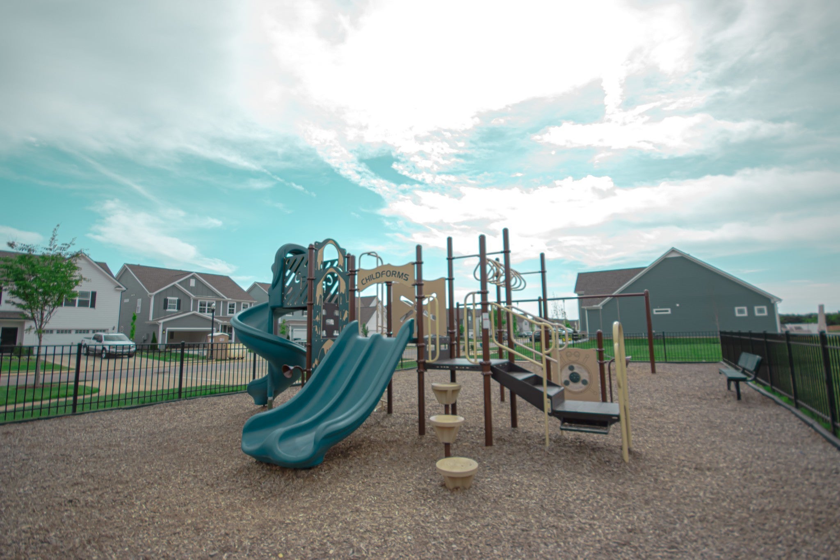
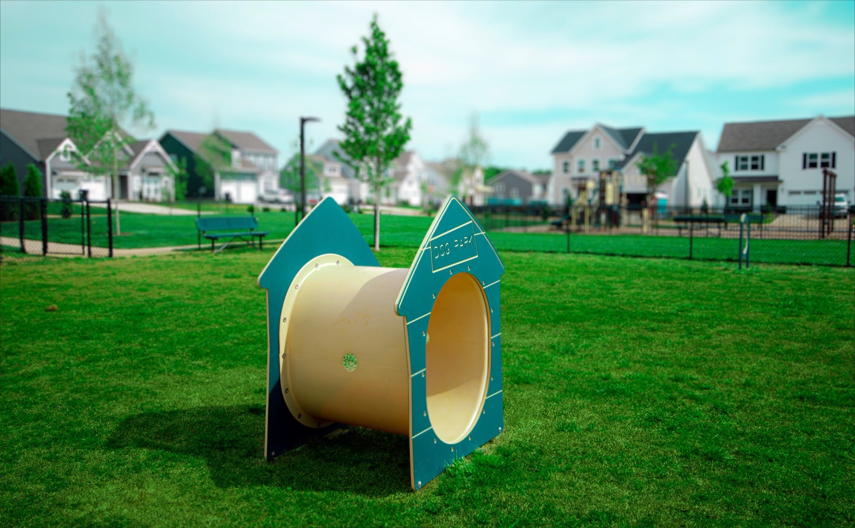
 Copyright 2025 RealTracs Solutions.
Copyright 2025 RealTracs Solutions.