$2,145 - 311 Seven Springs Way 102, Brentwood
- 2
- Bedrooms
- 2
- Baths
- 1,184
- SQ. Feet
- 2006
- Year Built
Step into effortless luxury at Seven Springs, a premier gated community just 15 minutes to Downtown Nashville and 20 minutes to BNA Airport. This beautifully appointed 2-bedroom, 2-bathroom condo offers 1,184 square feet of light-filled living space designed for both comfort and style. Inside, you’ll love the open-concept layout with a spacious living and dining area that flows seamlessly to your own outdoor patio — perfect for morning coffee or evening wine. The home features two private entrances, a private one-car garage, and an additional designated parking space for guests or a second vehicle. Retreat to the generous bedrooms, including a serene primary suite with an en-suite bath. Just steps from your front door, you’ll find the community’s sparkling swimming pool and pool house — ideal for relaxing weekends and entertaining friends. Enjoy the convenience of a luxury lock-and-leave lifestyle in a secure, gated setting close to the best dining, shopping, and entertainment Brentwood and Nashville have to offer. Don’t miss this rare opportunity!
Essential Information
-
- MLS® #:
- 2882234
-
- Price:
- $2,145
-
- Bedrooms:
- 2
-
- Bathrooms:
- 2.00
-
- Full Baths:
- 2
-
- Square Footage:
- 1,184
-
- Acres:
- 0.00
-
- Year Built:
- 2006
-
- Type:
- Residential Lease
-
- Sub-Type:
- Condominium
-
- Status:
- Active
Community Information
-
- Address:
- 311 Seven Springs Way 102
-
- Subdivision:
- St Martin Square At Seven Springs
-
- City:
- Brentwood
-
- County:
- Davidson County, TN
-
- State:
- TN
-
- Zip Code:
- 37027
Amenities
-
- Amenities:
- Clubhouse, Fitness Center, Gated, Pool
-
- Utilities:
- Water Available, Cable Connected
-
- Parking Spaces:
- 2
-
- # of Garages:
- 1
-
- Garages:
- Garage Door Opener, Detached, Assigned
-
- Has Pool:
- Yes
-
- Pool:
- In Ground
Interior
-
- Interior Features:
- Built-in Features, Ceiling Fan(s), Entrance Foyer, Extra Closets, Open Floorplan, Pantry, Storage, Walk-In Closet(s), Primary Bedroom Main Floor, High Speed Internet
-
- Appliances:
- Built-In Electric Oven, Electric Oven, Electric Range, Dishwasher, Disposal, Ice Maker, Microwave, Refrigerator, Stainless Steel Appliance(s)
-
- Heating:
- Central
-
- Cooling:
- Central Air, Electric
-
- Fireplace:
- Yes
-
- # of Fireplaces:
- 1
-
- # of Stories:
- 1
Exterior
-
- Exterior Features:
- Balcony
-
- Roof:
- Shingle
-
- Construction:
- Brick
School Information
-
- Elementary:
- Percy Priest Elementary
-
- Middle:
- John Trotwood Moore Middle
-
- High:
- Hillsboro Comp High School
Additional Information
-
- Date Listed:
- May 9th, 2025
-
- Days on Market:
- 9
Listing Details
- Listing Office:
- Keller Williams Realty Nashville/franklin
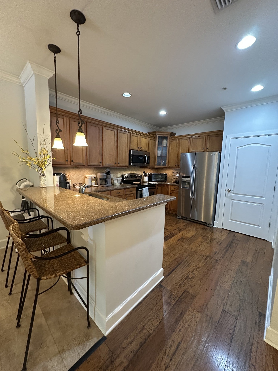
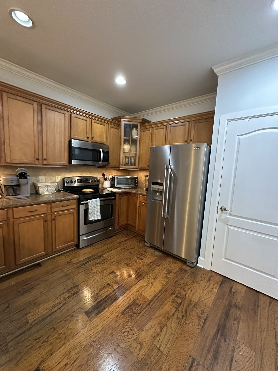
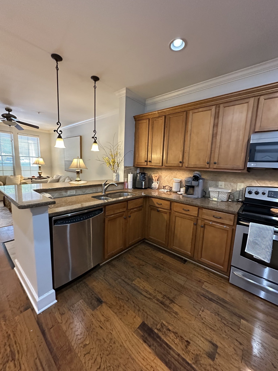
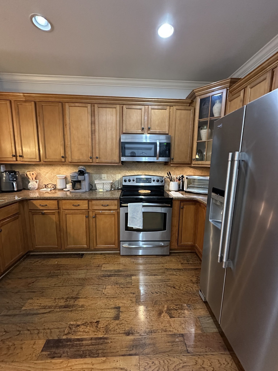
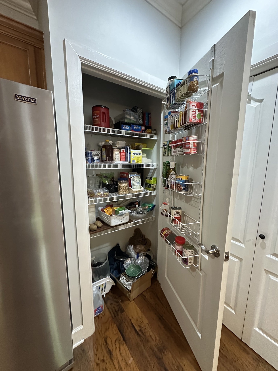
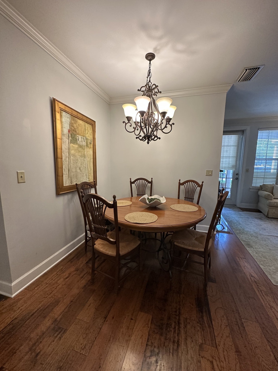
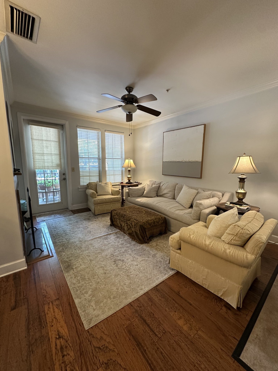
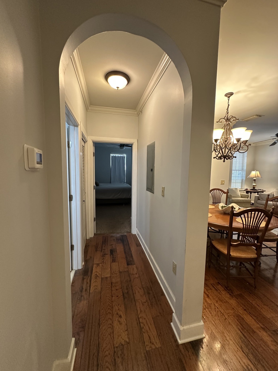
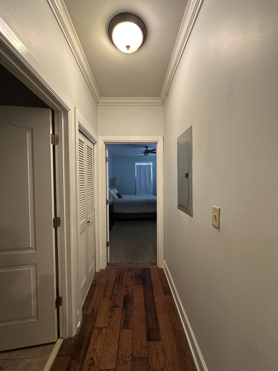
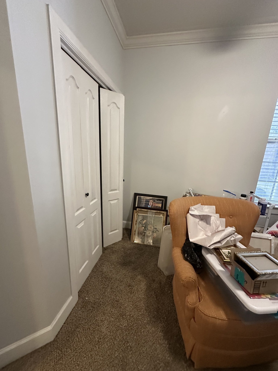
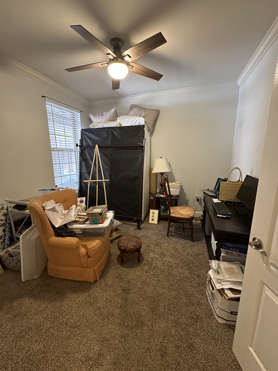
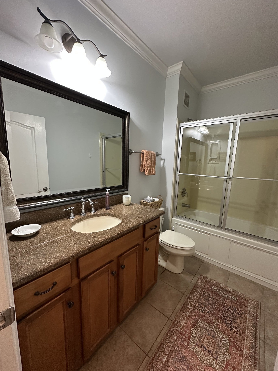
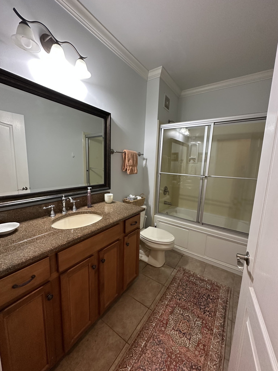
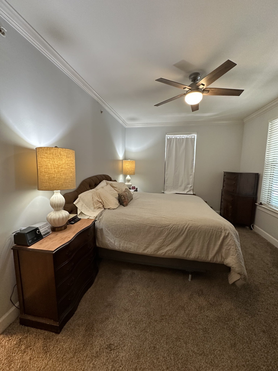
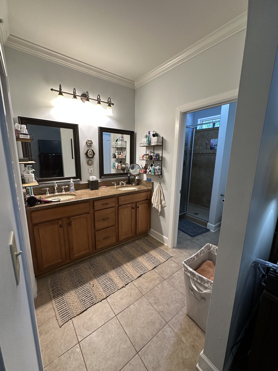
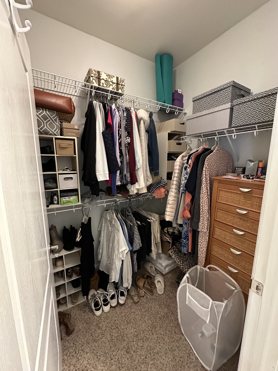
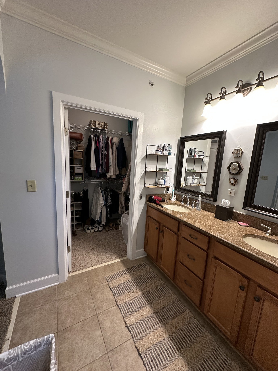
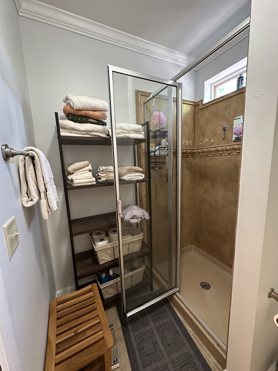
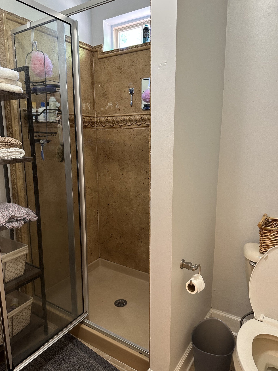
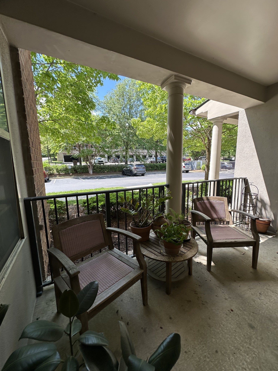
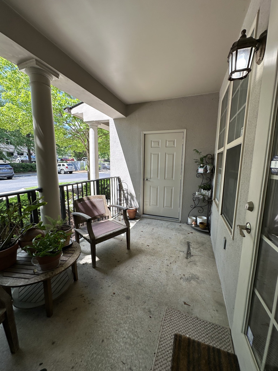
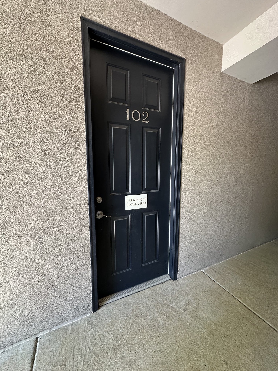
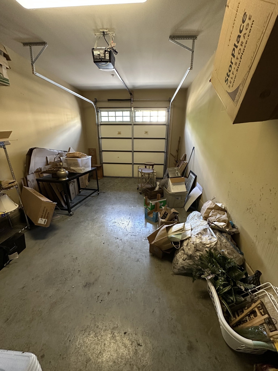
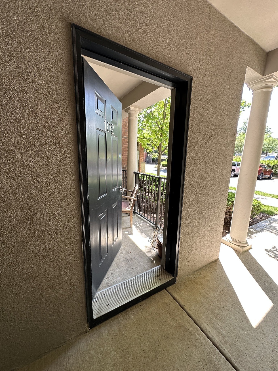
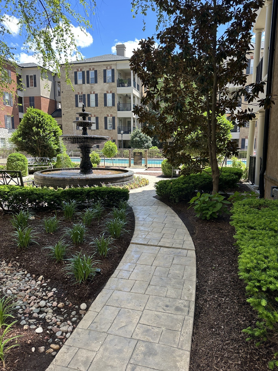
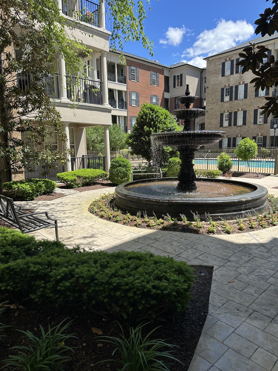
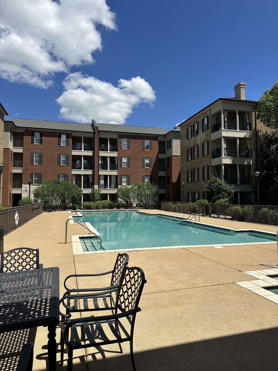
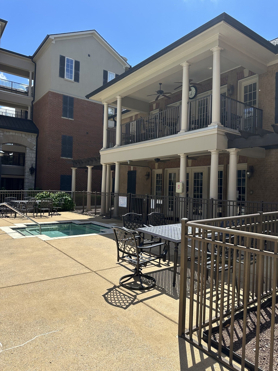
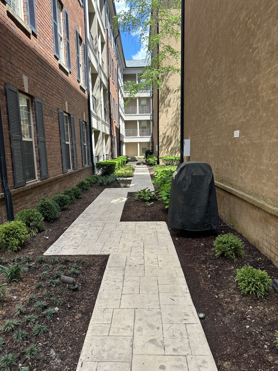
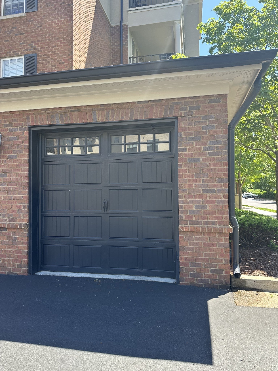
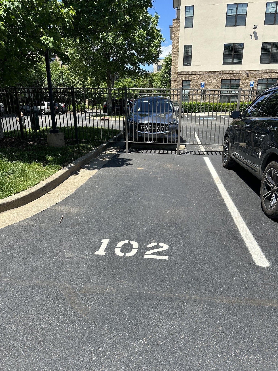
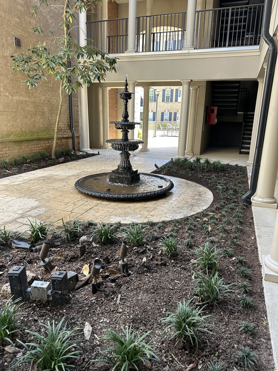
 Copyright 2025 RealTracs Solutions.
Copyright 2025 RealTracs Solutions.