$339,900 - 300 Stewarts Ferry Pike 4, Nashville
- 3
- Bedrooms
- 2½
- Baths
- 1,222
- SQ. Feet
- 0.02
- Acres
Like new, modern-styled low maintenance home, 3 bedrooms 2.5 bathrooms, within close proximity to BNA, Percy Priest Lake, and Donelson! Kitchen with stainless appliances, quartz countertops, and white cabinets. Light and bright, no carpeting- 100% brand new LVP flooring throughout with tile bathrooms upstairs. All 3 bedrooms are upstairs - all with closets. Primary suite features a walk-in closet, double vanity, and a tile standing shower! Stackable, full size washer/dryer upstairs as well- they stay! Around back you will find a privacy-fenced yard with professionally installed, pet-friendly artificial turf designed to eliminate maintenance, along with a patio—providing a clean, hassle-free outdoor space with no grass to maintain. One car garage with extra parking spaces along the side of the home.
Essential Information
-
- MLS® #:
- 2882221
-
- Price:
- $339,900
-
- Bedrooms:
- 3
-
- Bathrooms:
- 2.50
-
- Full Baths:
- 2
-
- Half Baths:
- 1
-
- Square Footage:
- 1,222
-
- Acres:
- 0.02
-
- Year Built:
- 2019
-
- Type:
- Residential
-
- Sub-Type:
- Horizontal Property Regime - Detached
-
- Style:
- Contemporary
-
- Status:
- Active
Community Information
-
- Address:
- 300 Stewarts Ferry Pike 4
-
- Subdivision:
- Homes At 300 Stewarts Ferry Pike
-
- City:
- Nashville
-
- County:
- Davidson County, TN
-
- State:
- TN
-
- Zip Code:
- 37214
Amenities
-
- Utilities:
- Water Available
-
- Parking Spaces:
- 1
-
- # of Garages:
- 1
-
- Garages:
- Garage Door Opener, Garage Faces Front
Interior
-
- Interior Features:
- Ceiling Fan(s), Extra Closets, Open Floorplan, Walk-In Closet(s)
-
- Appliances:
- Electric Oven, Electric Range, Dishwasher, Disposal, Dryer, Microwave, Refrigerator, Stainless Steel Appliance(s), Washer
-
- Heating:
- Central
-
- Cooling:
- Central Air
-
- # of Stories:
- 2
Exterior
-
- Construction:
- Vinyl Siding
School Information
-
- Elementary:
- Hickman Elementary
-
- Middle:
- Donelson Middle
-
- High:
- McGavock Comp High School
Additional Information
-
- Date Listed:
- May 9th, 2025
-
- Days on Market:
- 36
Listing Details
- Listing Office:
- Omni Realtors And Property Management, Llc
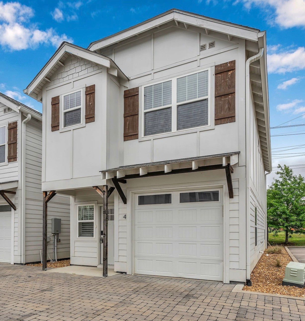
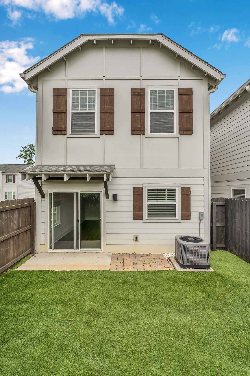
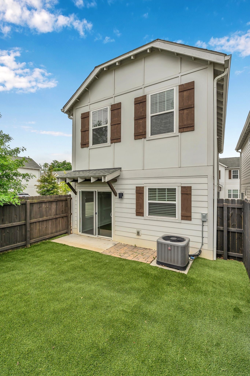
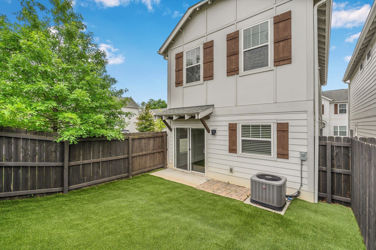
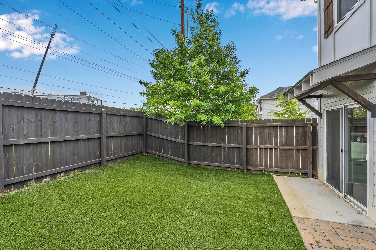
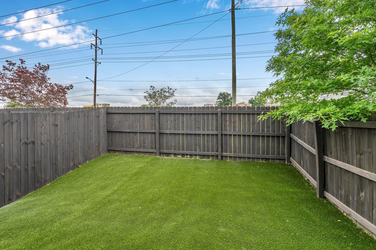
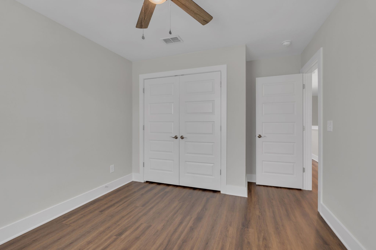
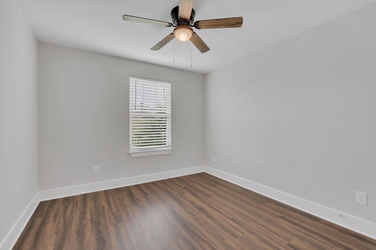
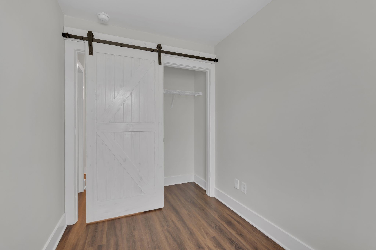
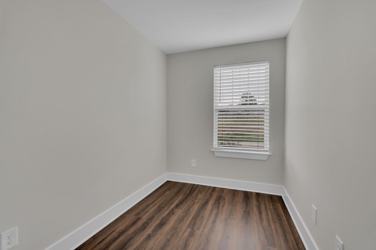
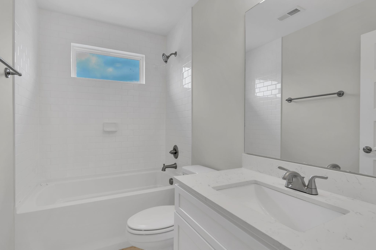

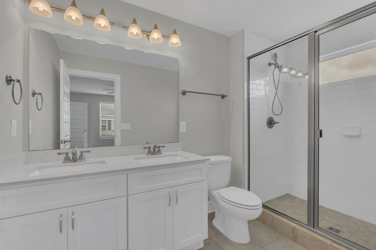
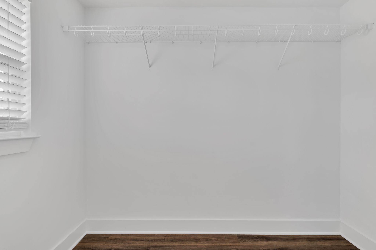
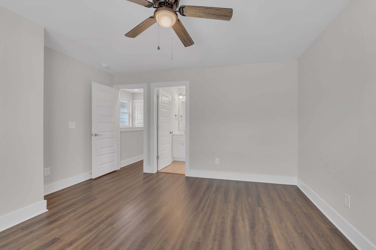
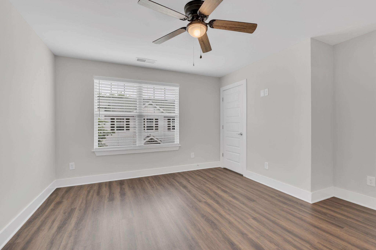
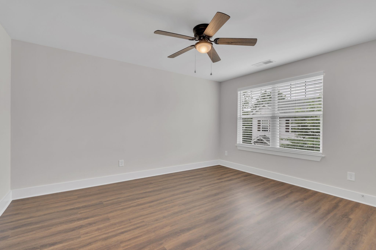
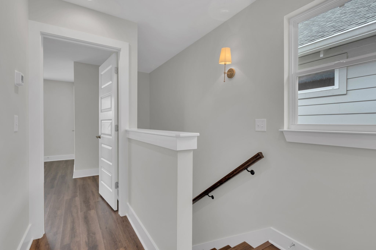
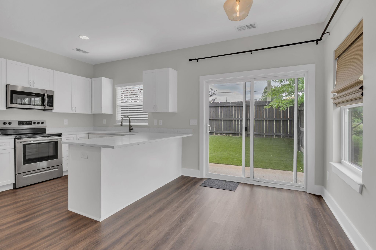
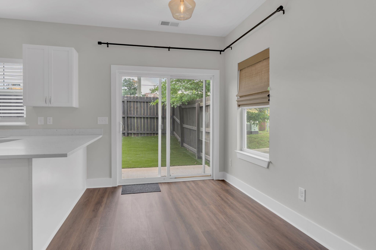
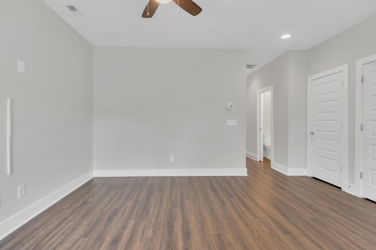
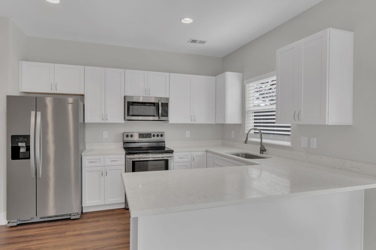
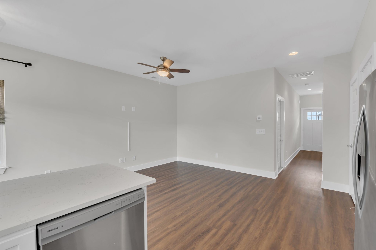
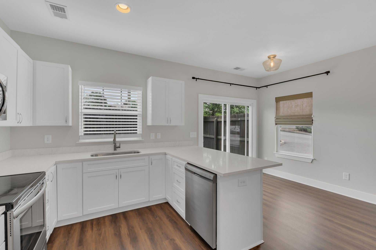
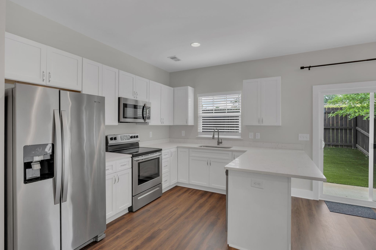
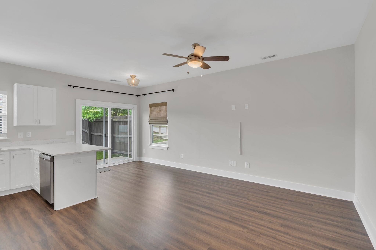
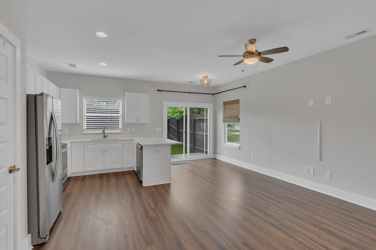
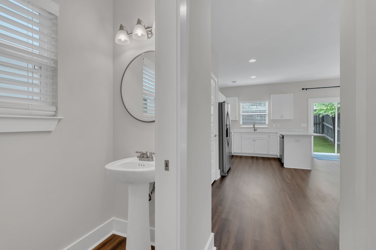
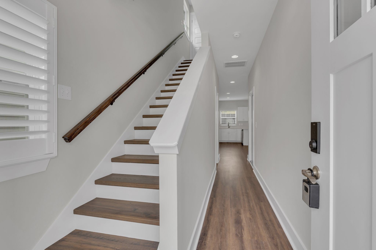
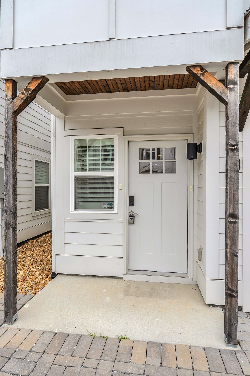
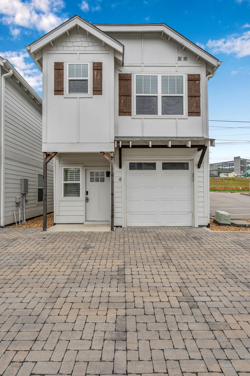
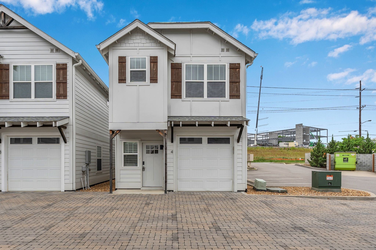
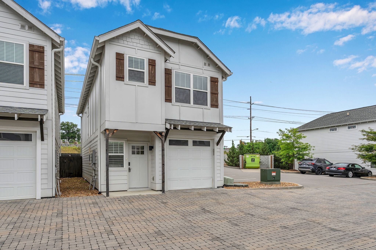
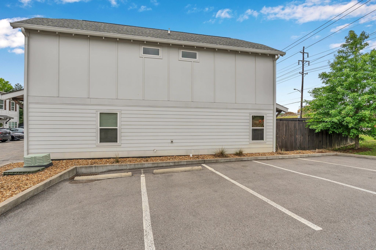
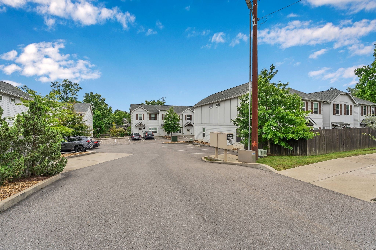
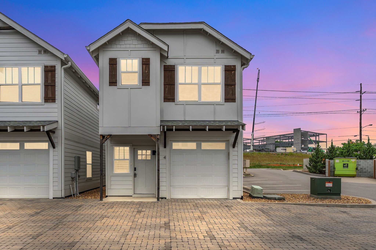
 Copyright 2025 RealTracs Solutions.
Copyright 2025 RealTracs Solutions.