$239,900 - 423 Country Club Ct, Clarksville
- 2
- Bedrooms
- 2½
- Baths
- 1,384
- SQ. Feet
- 0.03
- Acres
Step into a world of comfort and convenience with this picture-perfect cutie in Canterbury. A chance to customize your own condo that you won't want to miss! 1 Bedroom with Loft or Two bedrooms- YOU CHOOSE! Club house, POOL, Fitness center, storage space, and a long list of upgrades that grace every space of this impeccably maintained beauty. Step inside the large living area with soaring ceilings, fireplace & an abundance natural light. The cozy & inviting floor plan flows effortlessly into the large dining & kitchen; boasting custom cabinets- providing ample storage, a touch of sophistication, granite countertops, backsplash, SS appliances, and a farmhouse sink with a view of the private back yard & deck. Located in a prime location, close to shopping, dining, entertainment, and I-24. This is the definition of Carefree living! Canterbury Condos HOA covers trash pickup, exterior maintenance, water, trash, and monthly pest control for hassle-free living, making your life easier & allowing you to spend your time freely. With so much to explore & enjoy right outside your door, this home offers the ideal blend of tranquility & convenience.What are you waiting for? Don't miss this opportunity to call this charming condo home! NEW hot water heater, other plumbing & electric improvements & a newer HVAC
Essential Information
-
- MLS® #:
- 2872031
-
- Price:
- $239,900
-
- Bedrooms:
- 2
-
- Bathrooms:
- 2.50
-
- Full Baths:
- 2
-
- Half Baths:
- 1
-
- Square Footage:
- 1,384
-
- Acres:
- 0.03
-
- Year Built:
- 1987
-
- Type:
- Residential
-
- Sub-Type:
- Other Condo
-
- Style:
- Traditional
-
- Status:
- Active
Community Information
-
- Address:
- 423 Country Club Ct
-
- Subdivision:
- Canterbury Condos
-
- City:
- Clarksville
-
- County:
- Montgomery County, TN
-
- State:
- TN
-
- Zip Code:
- 37043
Amenities
-
- Utilities:
- Water Available, Cable Connected
-
- Parking Spaces:
- 1
-
- # of Garages:
- 1
-
- Garages:
- Garage Door Opener, Garage Faces Front, Concrete, Driveway
Interior
-
- Interior Features:
- Ceiling Fan(s), Extra Closets, Pantry, Storage, High Speed Internet
-
- Appliances:
- Electric Oven, Dishwasher, Disposal, Microwave, Refrigerator
-
- Heating:
- Central, Electric
-
- Cooling:
- Ceiling Fan(s), Central Air, Electric
-
- Fireplace:
- Yes
-
- # of Fireplaces:
- 1
-
- # of Stories:
- 2
Exterior
-
- Roof:
- Shingle
-
- Construction:
- Brick, Vinyl Siding
School Information
-
- Elementary:
- Barksdale Elementary
-
- Middle:
- Rossview Middle
-
- High:
- Rossview High
Additional Information
-
- Date Listed:
- May 10th, 2025
-
- Days on Market:
- 7
Listing Details
- Listing Office:
- Keller Williams Realty
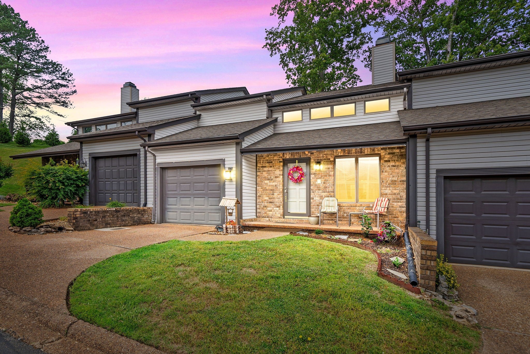
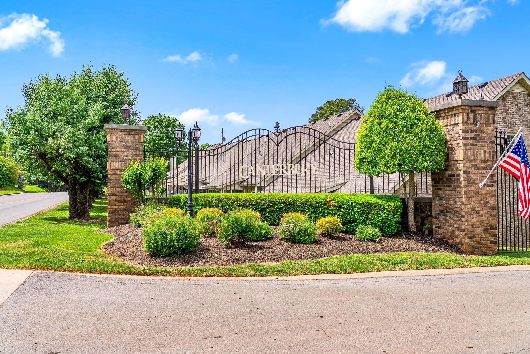
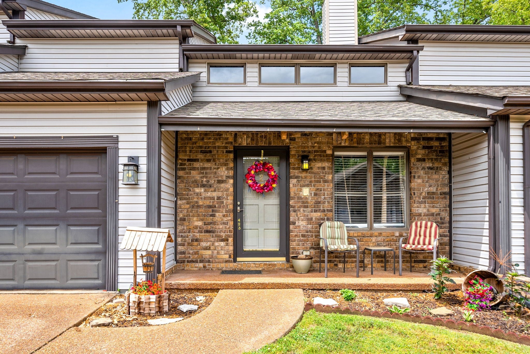
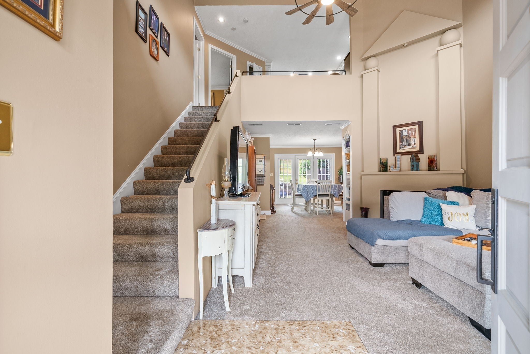
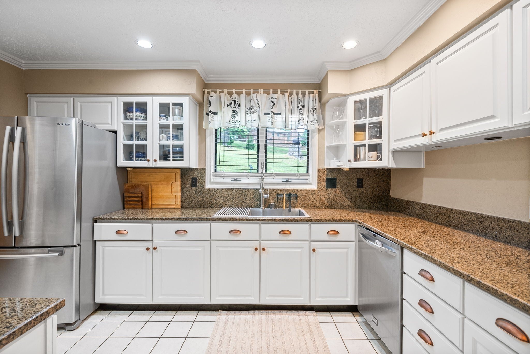
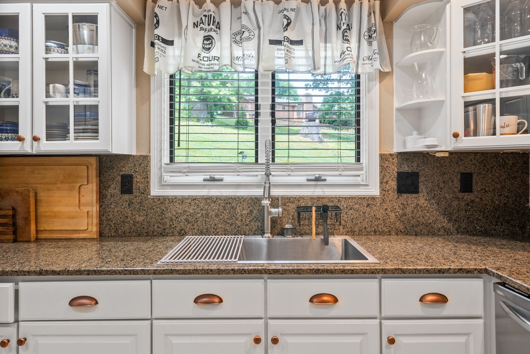
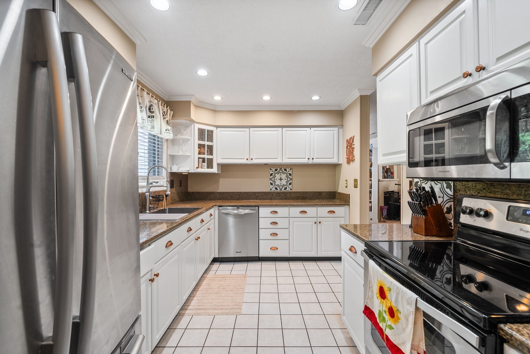
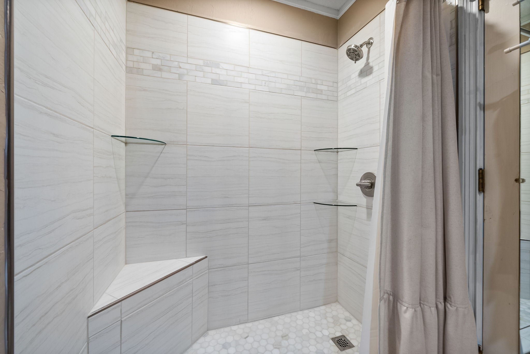
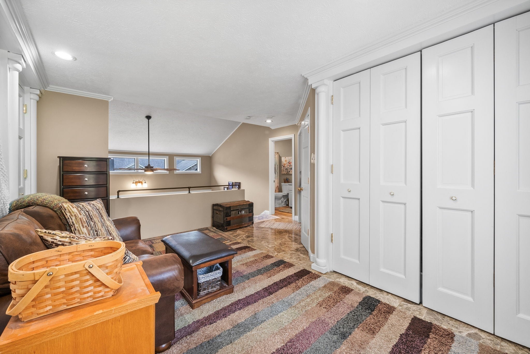
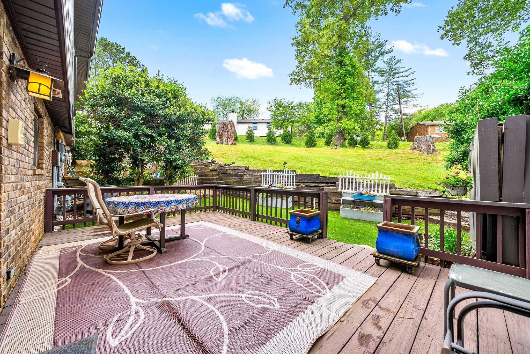
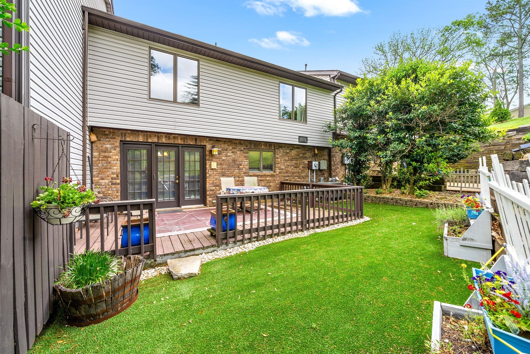
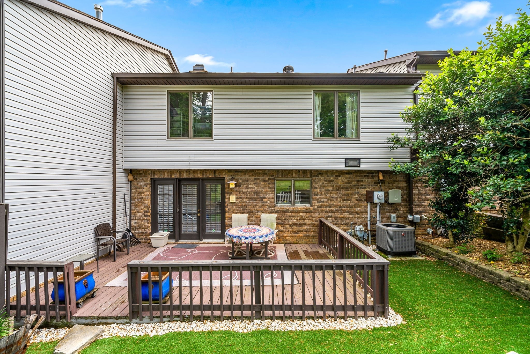
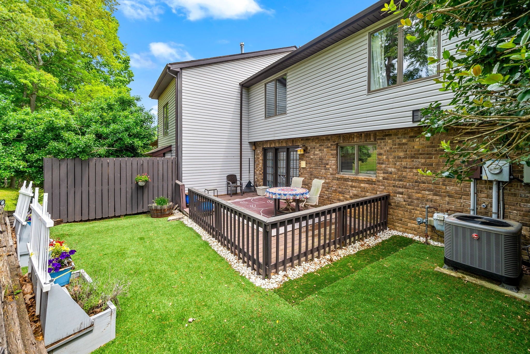
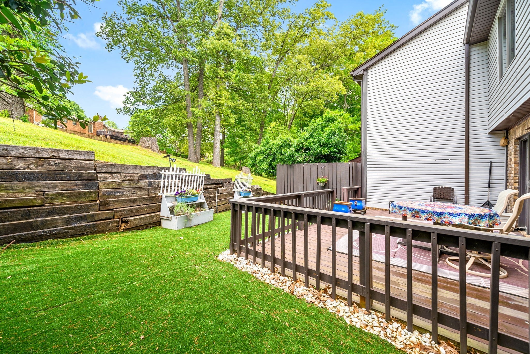
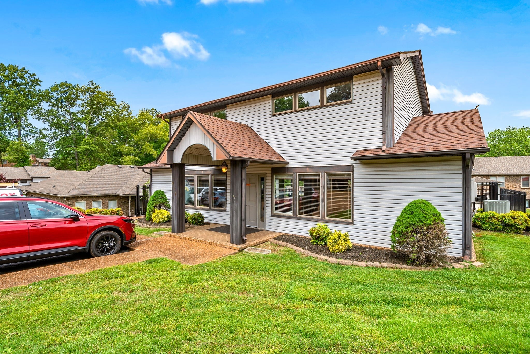
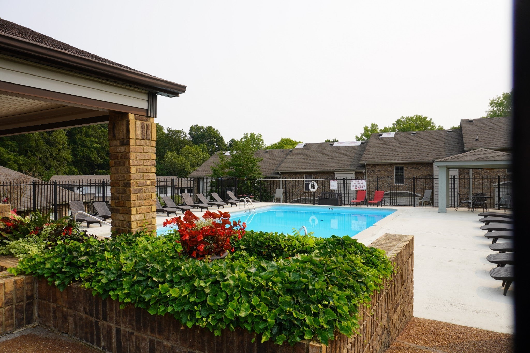
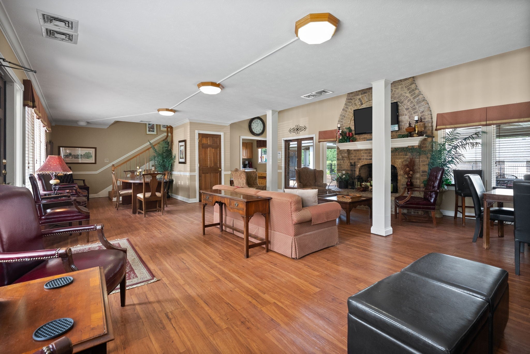
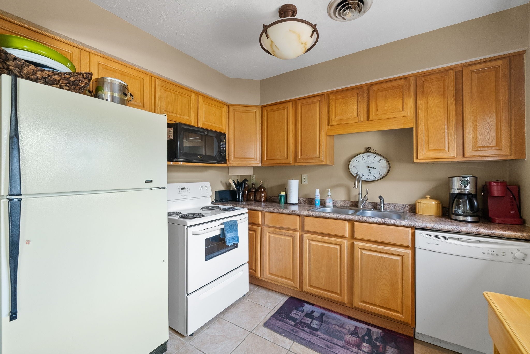
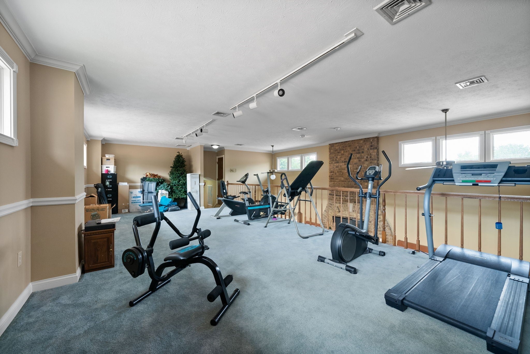
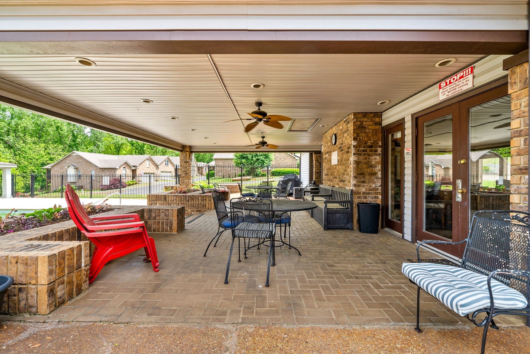
 Copyright 2025 RealTracs Solutions.
Copyright 2025 RealTracs Solutions.