$289,900 - 577 Walton Chapel Rd, Lafayette
- 3
- Bedrooms
- 2
- Baths
- 1,500
- SQ. Feet
- 1.11
- Acres
ALL BRAND NEW quality built 3 bdrm, 2 bath home on over an acre lot. Home is located in a nice, well kept neighborhood, with the convenience of being close to the city amenities, yet in the country. Home offers double hung windows and blown in insulation. Enjoy the single story living and spacious open floor plan. Featuring coffered ceilings in the living room and master bedroom. You will love this gorgeous kitchen with a pantry and stainless steel appliances. Boasting custom built cabinets with granite counter tops and soft close doors and drawers. Enjoy the extensive kitchen island with bar sitting. Also, offering a split bedroom floor plan. Master bedroom features a double bowl vanity bathroom, with a beautiful walk-in tile shower, a soaking tub and large walk-in closet. Nice fans, light fixtures and waterproof luxury vinyl flooring throughout. Has covered front and back porches with concrete flooring. Relax and sit on the back porch and enjoy the picturesque backyard with mature shade trees and fruit trees. Back yard will lead you to a small creek along the back of the lot line! A few minor things need to be done inside, including shutters on house and some yard work, before completion is final.
Essential Information
-
- MLS® #:
- 2871924
-
- Price:
- $289,900
-
- Bedrooms:
- 3
-
- Bathrooms:
- 2.00
-
- Full Baths:
- 2
-
- Square Footage:
- 1,500
-
- Acres:
- 1.11
-
- Year Built:
- 2025
-
- Type:
- Residential
-
- Sub-Type:
- Single Family Residence
-
- Status:
- Under Contract - Showing
Community Information
-
- Address:
- 577 Walton Chapel Rd
-
- Subdivision:
- Harold & Mary Sisco
-
- City:
- Lafayette
-
- County:
- Macon County, TN
-
- State:
- TN
-
- Zip Code:
- 37083
Amenities
-
- Utilities:
- Water Available, Cable Connected
-
- Garages:
- Driveway, Gravel
Interior
-
- Interior Features:
- Ceiling Fan(s), Open Floorplan, Pantry, Walk-In Closet(s), High Speed Internet
-
- Appliances:
- Electric Range, Dishwasher, Microwave, Refrigerator, Stainless Steel Appliance(s)
-
- Heating:
- Central, Electric
-
- Cooling:
- Ceiling Fan(s), Central Air, Electric
-
- # of Stories:
- 1
Exterior
-
- Exterior Features:
- Storage Building
-
- Lot Description:
- Cleared, Level, Rolling Slope
-
- Construction:
- Brick, Vinyl Siding
School Information
-
- Elementary:
- Fairlane Elementary
-
- Middle:
- Macon County Junior High School
-
- High:
- Macon County High School
Additional Information
-
- Date Listed:
- May 9th, 2025
-
- Days on Market:
- 8
Listing Details
- Listing Office:
- Bhgre, Ben Bray & Associates
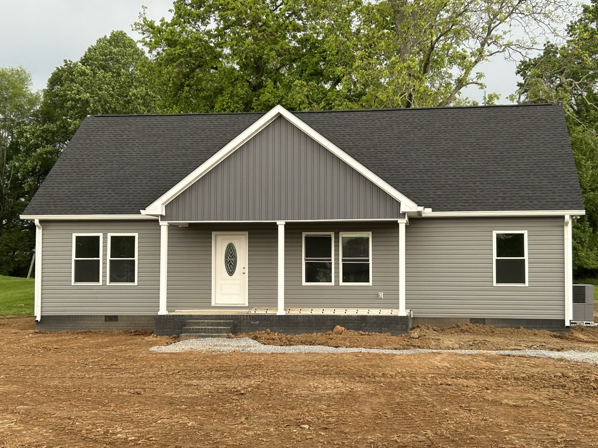


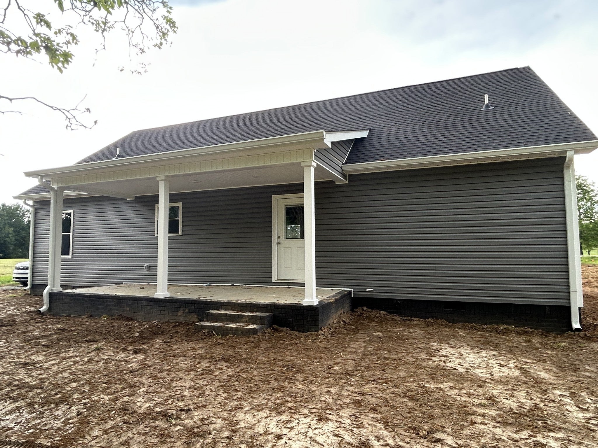



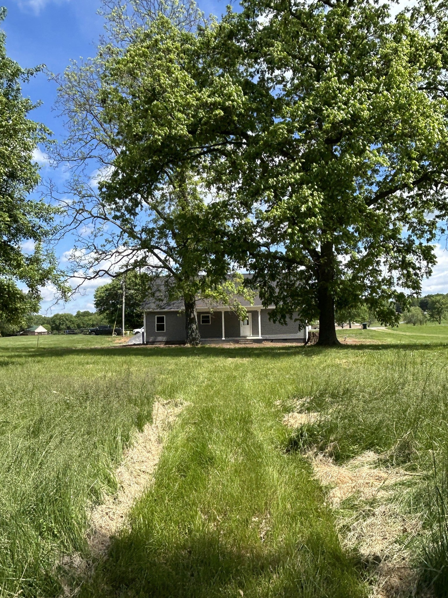
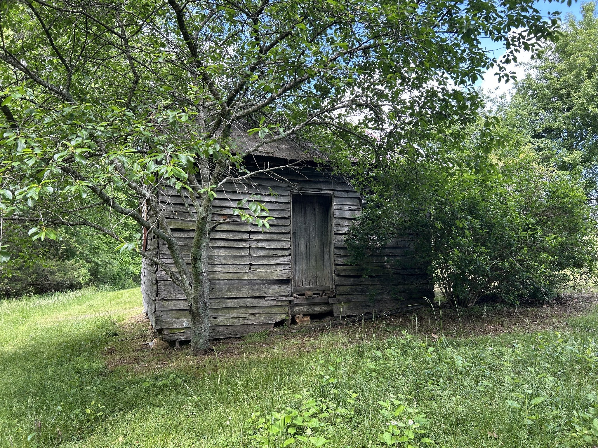
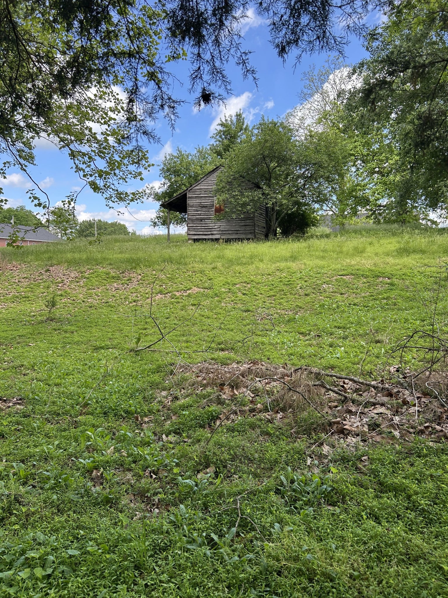

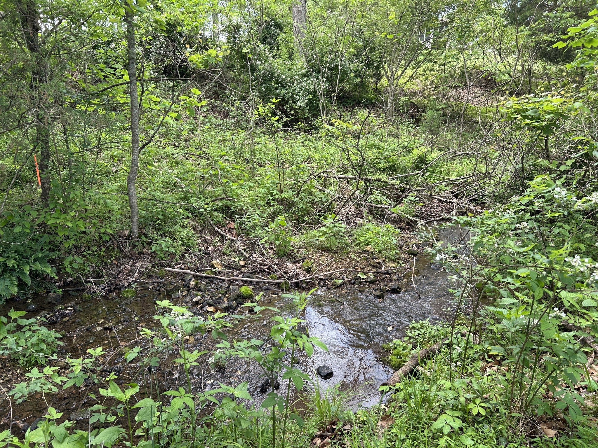
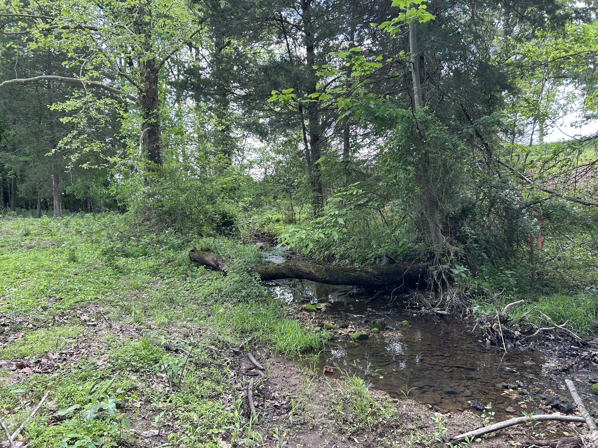

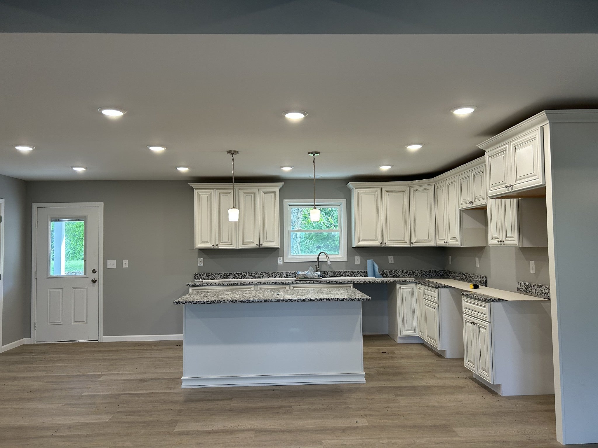



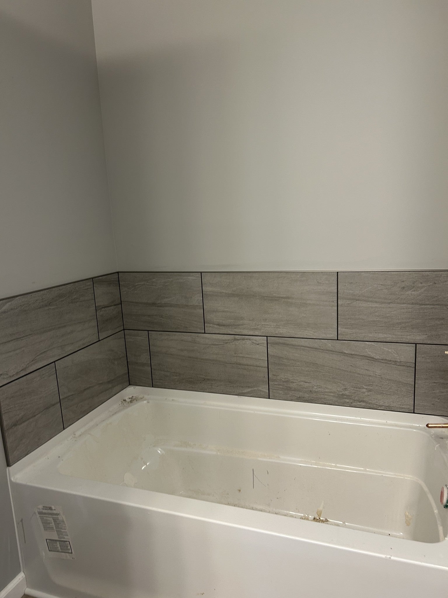
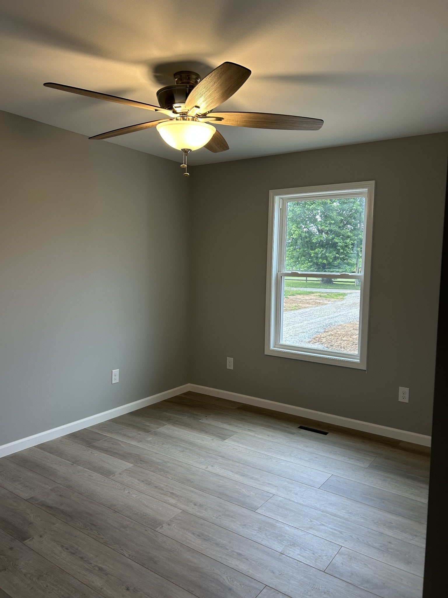

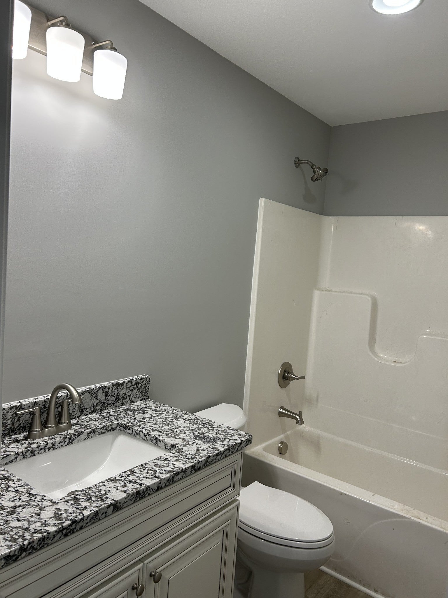
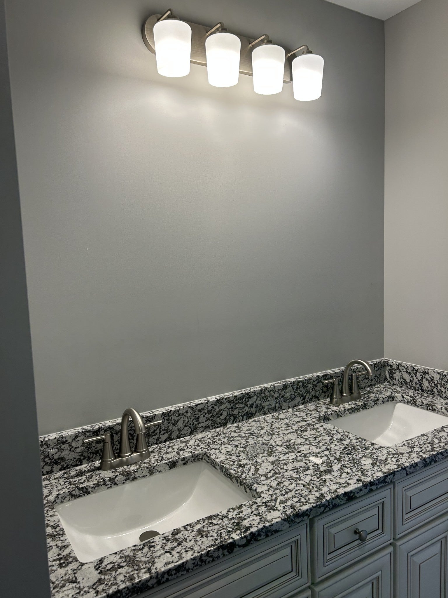
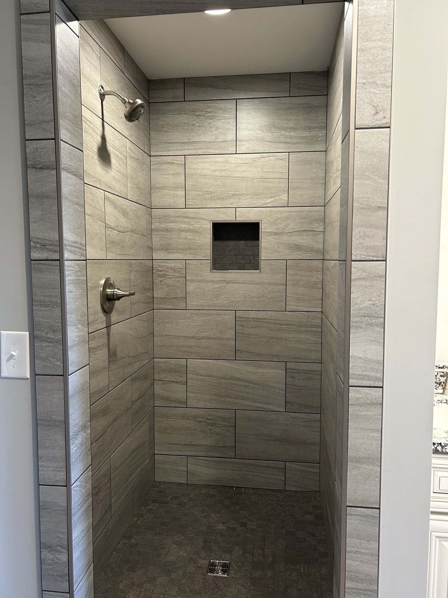
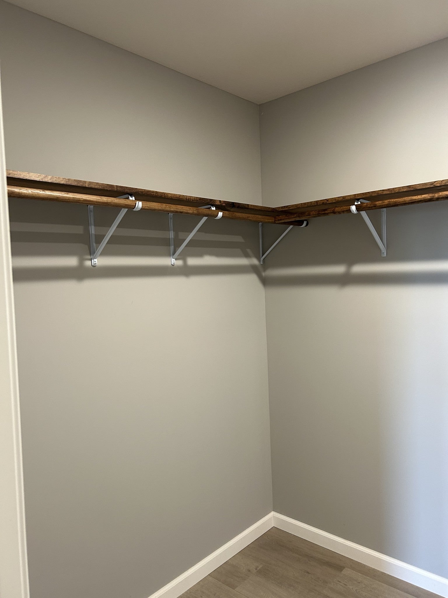
 Copyright 2025 RealTracs Solutions.
Copyright 2025 RealTracs Solutions.