$1,549,900 - 95 Short Dr, Mount Juliet
- 5
- Bedrooms
- 3½
- Baths
- 4,212
- SQ. Feet
- 0.73
- Acres
Seller offering up to $50,000 in concessions or a permanent rate buy down! This stunning lakefront property has been completely renovated with meticulous attention to detail. Featuring an open-concept layout, wood floors, recessed lighting, high ceilings with exposed beams, and a warm, inviting atmosphere. At the heart of the home is a cozy living room centered around a charming fireplace—ideal for entertaining. The spacious kitchen is a dream come true, offering lake views from the farmhouse sink, ample counter space, a large island, stylish backsplash, and a separate breakfast bar. The adjacent dining room includes two wine fridges and an additional sink for effortless hosting. The luxurious primary suite features a generous walk-in closet and a spa-like bathroom with double vanities and marble-inspired tile all around. The expansive basement includes a family room, breakfast nook, wet bar, two additional bedrooms, and a full bath. Step outside to a backyard oasis with a pool and direct access to the lake via your own dock—perfect for unforgettable summer gatherings. Rate buy-down options with preferred lender!
Essential Information
-
- MLS® #:
- 2871869
-
- Price:
- $1,549,900
-
- Bedrooms:
- 5
-
- Bathrooms:
- 3.50
-
- Full Baths:
- 3
-
- Half Baths:
- 1
-
- Square Footage:
- 4,212
-
- Acres:
- 0.73
-
- Year Built:
- 1979
-
- Type:
- Residential
-
- Sub-Type:
- Single Family Residence
-
- Status:
- Active
Community Information
-
- Address:
- 95 Short Dr
-
- Subdivision:
- High Hope
-
- City:
- Mount Juliet
-
- County:
- Wilson County, TN
-
- State:
- TN
-
- Zip Code:
- 37122
Amenities
-
- Utilities:
- Water Available
-
- Garages:
- Driveway
-
- Is Waterfront:
- Yes
-
- Has Pool:
- Yes
-
- Pool:
- In Ground
Interior
-
- Interior Features:
- Ceiling Fan(s), Entrance Foyer, Extra Closets, High Ceilings, In-Law Floorplan, Open Floorplan, Redecorated, Storage, Walk-In Closet(s), Wet Bar
-
- Appliances:
- Built-In Electric Oven, Gas Range, Dishwasher, Refrigerator
-
- Heating:
- Central
-
- Cooling:
- Central Air
-
- Fireplace:
- Yes
-
- # of Fireplaces:
- 2
-
- # of Stories:
- 2
Exterior
-
- Exterior Features:
- Dock
-
- Construction:
- Brick
School Information
-
- Elementary:
- West Elementary
-
- Middle:
- West Wilson Middle School
-
- High:
- Mt. Juliet High School
Additional Information
-
- Date Listed:
- May 8th, 2025
-
- Days on Market:
- 76
Listing Details
- Listing Office:
- Team Wilson Real Estate Partners
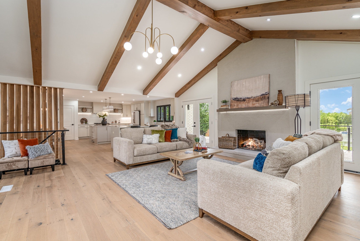
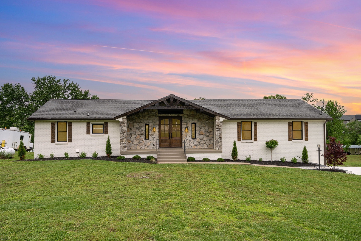
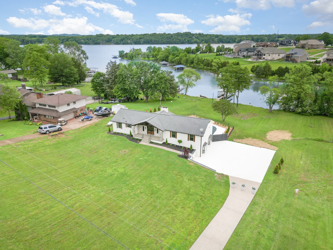
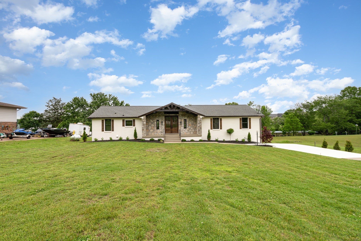
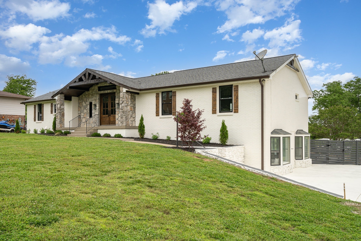
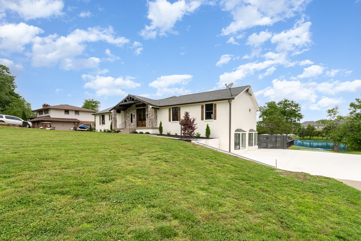
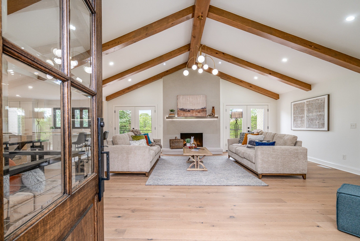
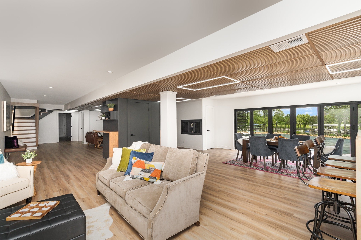
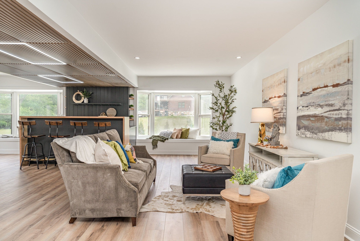
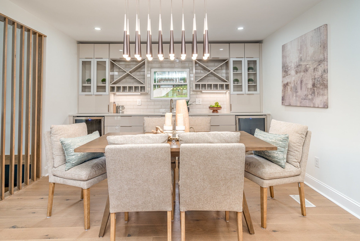
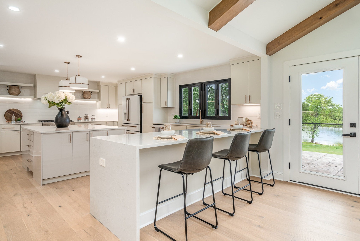
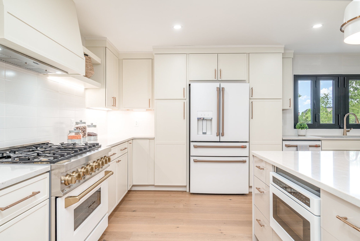
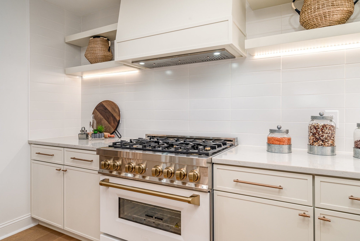
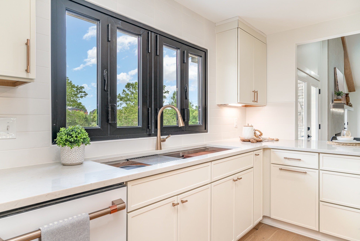
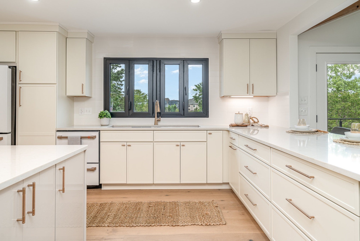
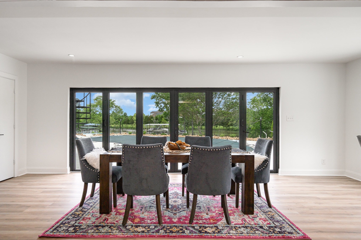
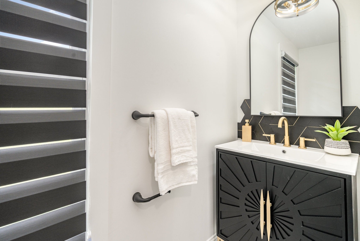
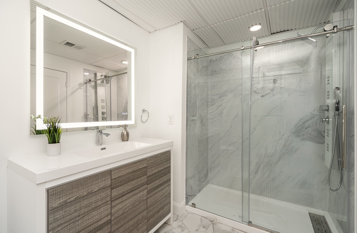
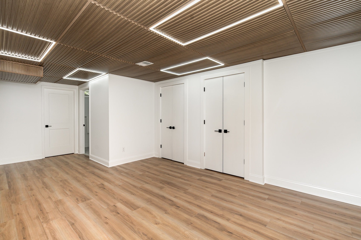
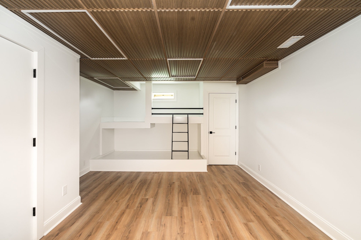
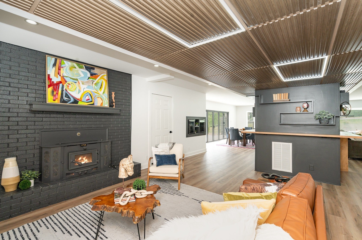
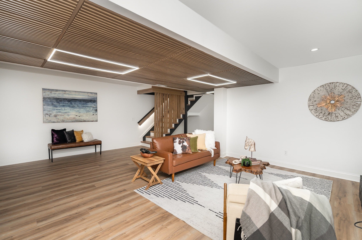
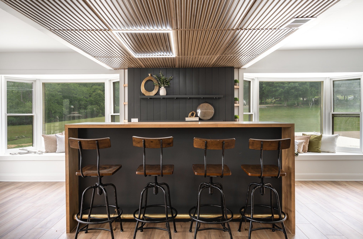
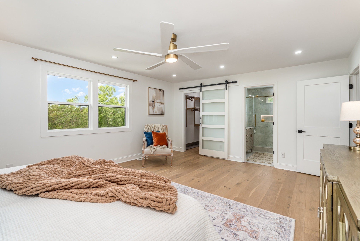
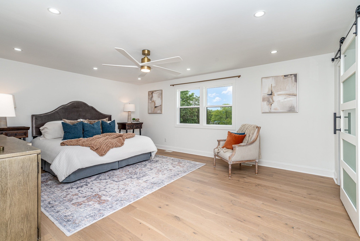
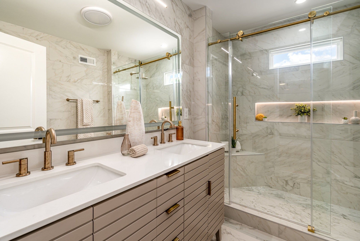
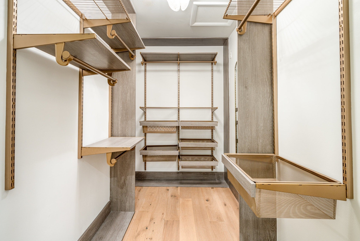
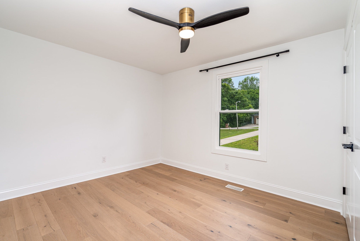
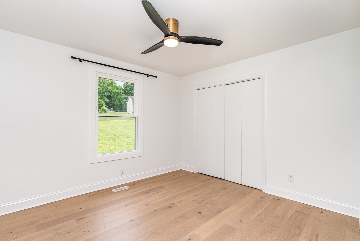
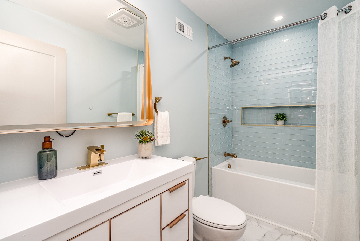
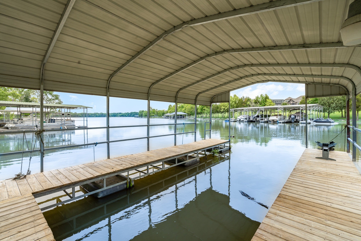
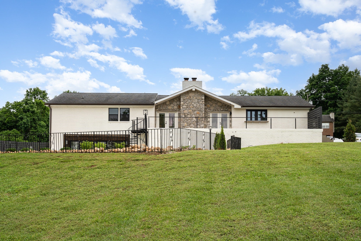
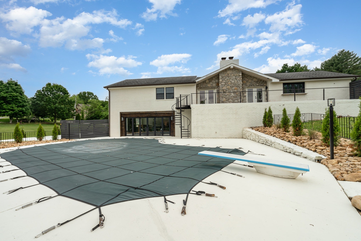
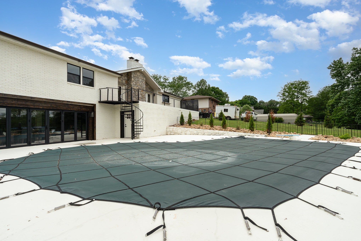
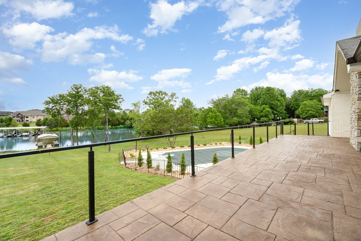
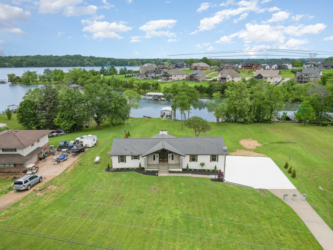
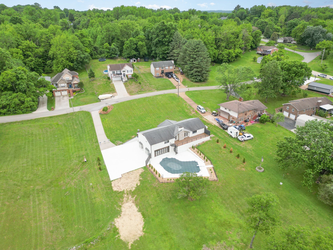
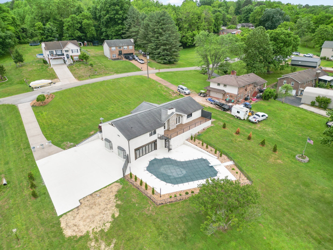
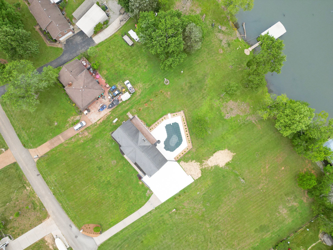
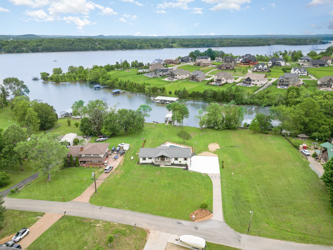
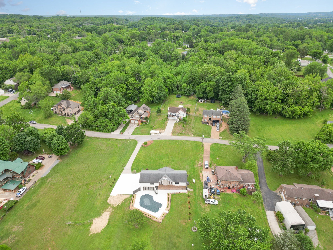
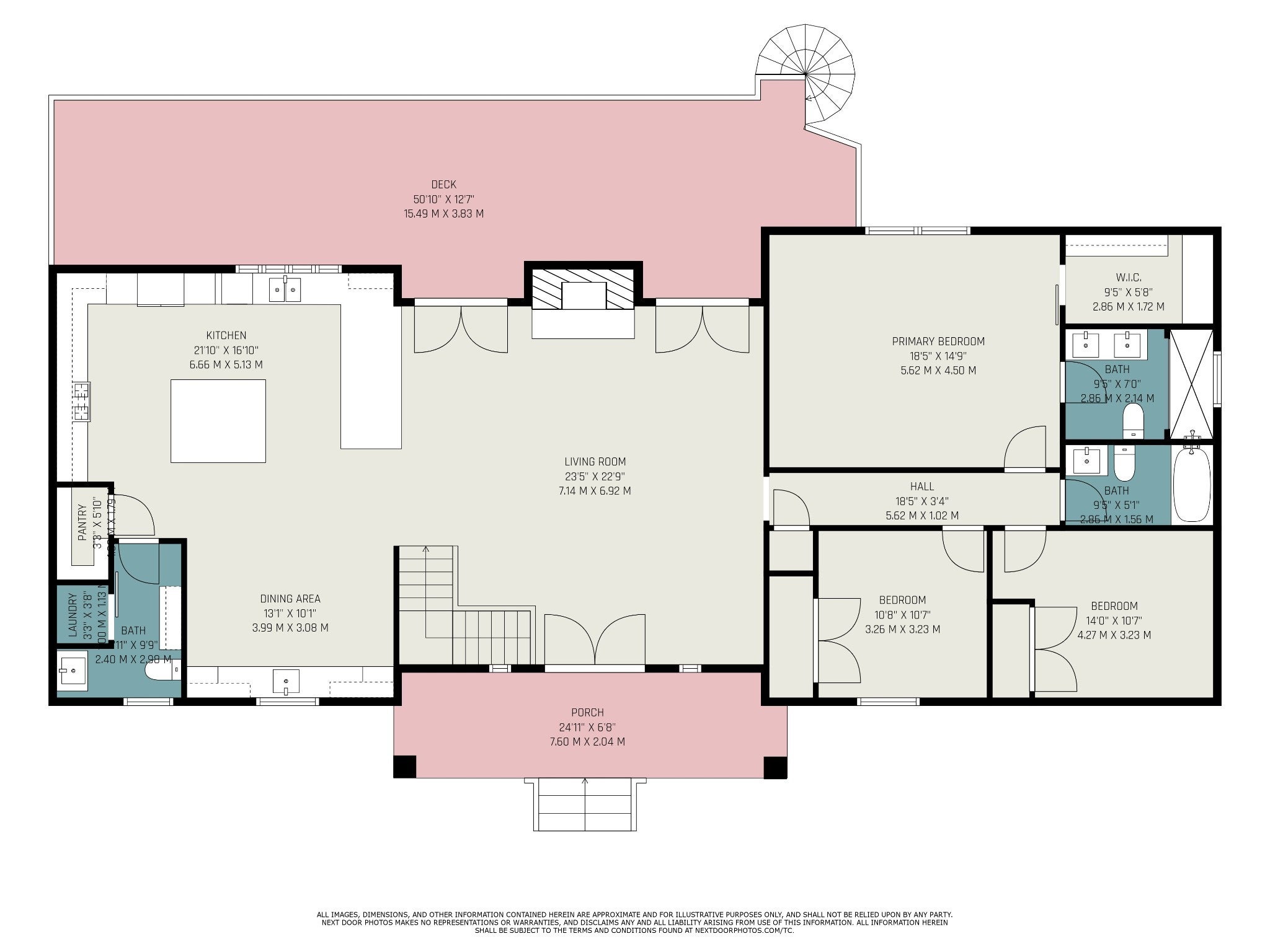
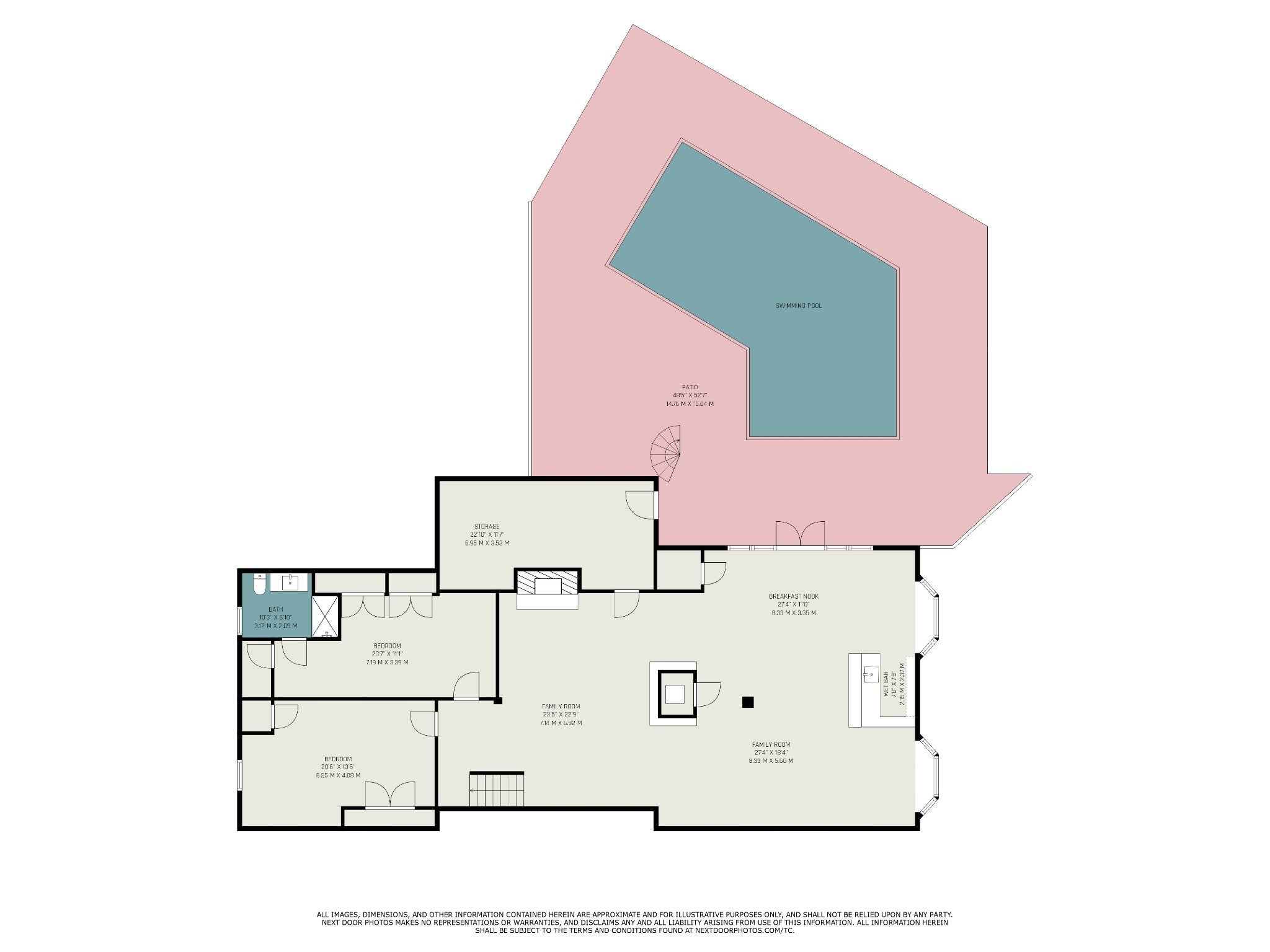
 Copyright 2025 RealTracs Solutions.
Copyright 2025 RealTracs Solutions.