$875,000 - 2907 York Rd, Pleasant View
- 3
- Bedrooms
- 3
- Baths
- 3,598
- SQ. Feet
- 5.39
- Acres
NEW PRICE for this home has been made almost new in 2025~the home is perfectly placed on a beautifully flat 5.39 acre tract which allows for a large front yard and a back yard that not only envelops the 2400sqft workshop (with electric, wood burning stove and natural gas) but can accomodate most anything your heart desires including that in-ground pool you have always wanted~refinished hardwood floors~remodeled kitchen including new fridge and microwave and almost new dishwasher, new tile floor/tiled backsplash/granite counters~new drywall in some of the home~master suite with walk-in closet~2 water heaters (one is brand new gas)~new air ducts under the house~Florida Room~Above ground pool (3 year old liner) with freshly stained deck~take a walk down one of the trails to the creek~GREAT NEWS! The remodel work has a 5 year warranty on it
Essential Information
-
- MLS® #:
- 2871864
-
- Price:
- $875,000
-
- Bedrooms:
- 3
-
- Bathrooms:
- 3.00
-
- Full Baths:
- 2
-
- Half Baths:
- 2
-
- Square Footage:
- 3,598
-
- Acres:
- 5.39
-
- Year Built:
- 1999
-
- Type:
- Residential
-
- Sub-Type:
- Single Family Residence
-
- Style:
- Cape Cod
-
- Status:
- Active
Community Information
-
- Address:
- 2907 York Rd
-
- Subdivision:
- none
-
- City:
- Pleasant View
-
- County:
- Robertson County, TN
-
- State:
- TN
-
- Zip Code:
- 37146
Amenities
-
- Utilities:
- Electricity Available, Water Available
-
- Parking Spaces:
- 4
-
- # of Garages:
- 4
-
- Garages:
- Detached
-
- Has Pool:
- Yes
-
- Pool:
- Above Ground
Interior
-
- Interior Features:
- Ceiling Fan(s), Extra Closets, Walk-In Closet(s), Primary Bedroom Main Floor, High Speed Internet
-
- Appliances:
- Electric Oven, Electric Range, Dishwasher, Dryer, Microwave, Refrigerator, Stainless Steel Appliance(s), Washer
-
- Heating:
- Central, Electric
-
- Cooling:
- Central Air, Electric
-
- Fireplace:
- Yes
-
- # of Fireplaces:
- 1
-
- # of Stories:
- 2
Exterior
-
- Lot Description:
- Level
-
- Roof:
- Asphalt
-
- Construction:
- Brick, Vinyl Siding
School Information
-
- Elementary:
- Coopertown Elementary
-
- Middle:
- Coopertown Middle School
-
- High:
- Springfield High School
Additional Information
-
- Date Listed:
- May 8th, 2025
-
- Days on Market:
- 32
Listing Details
- Listing Office:
- At Home Realty
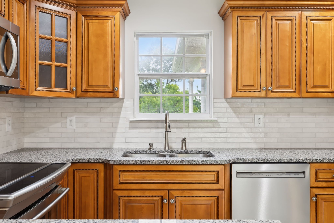
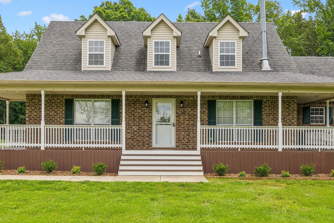
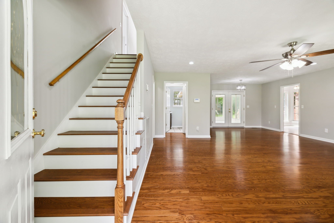
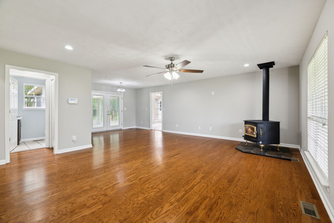
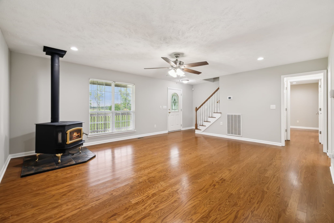
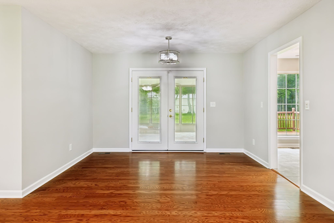
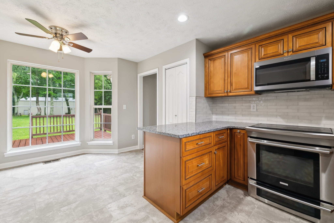
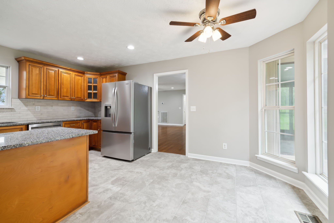
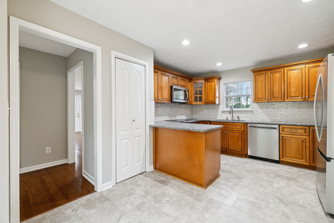
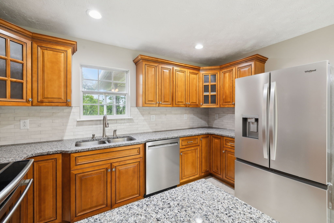
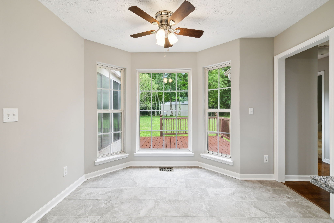
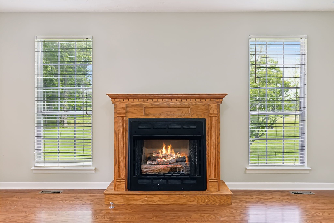
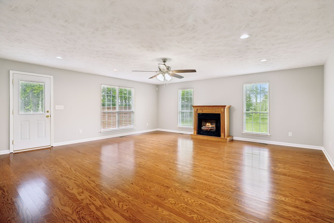
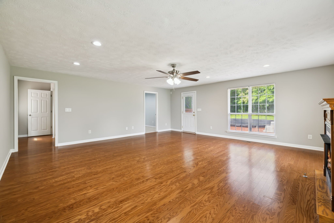
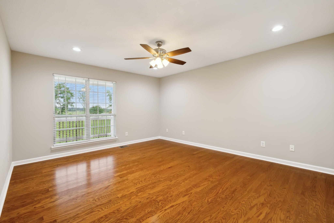
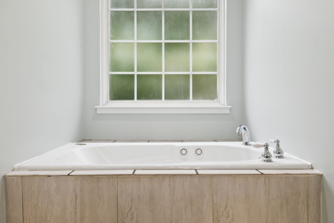
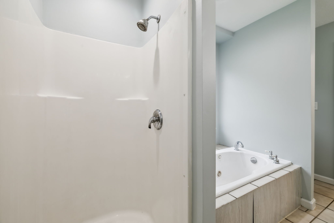
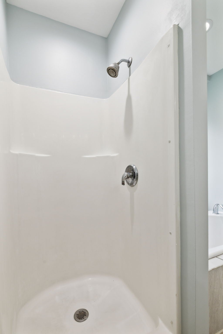
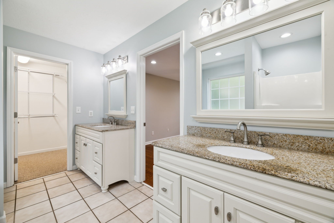
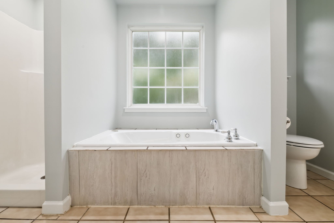
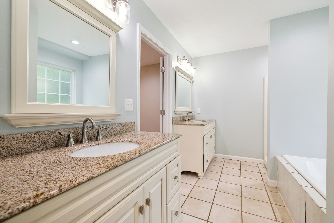
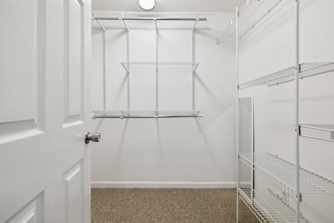
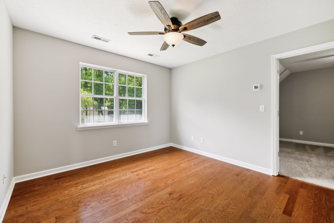
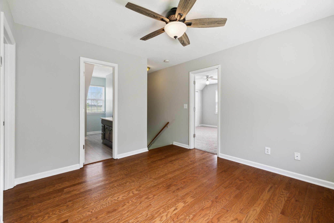
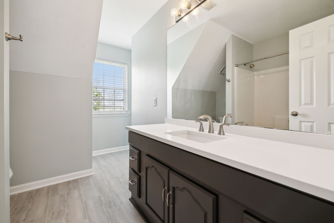
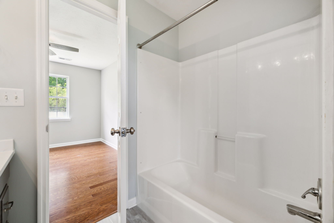
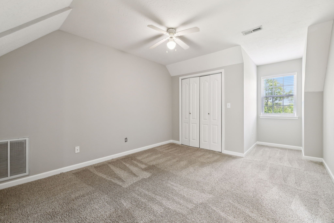
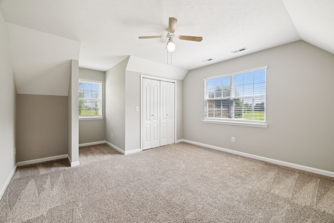
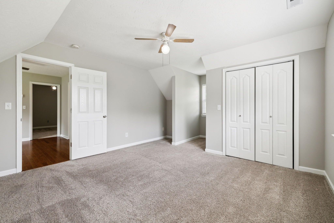
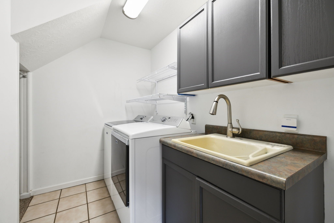
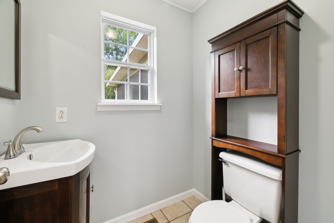
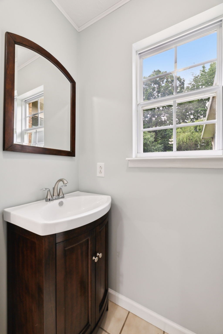
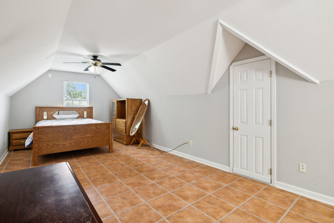
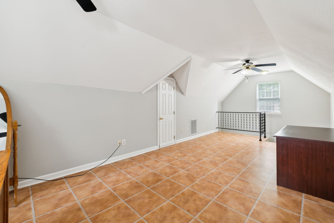
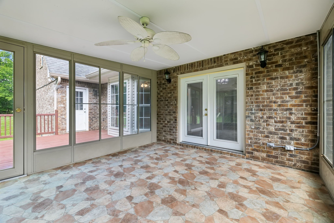
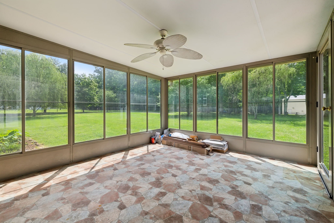
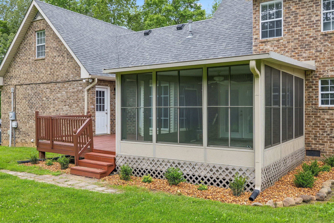
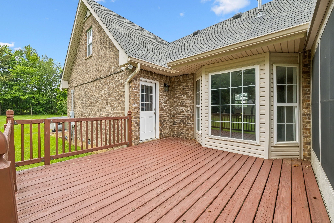
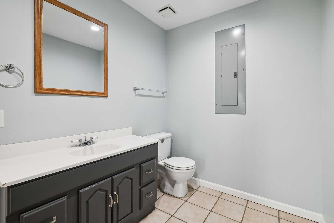
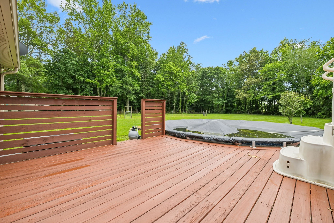
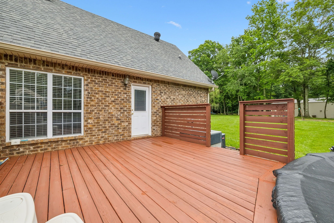
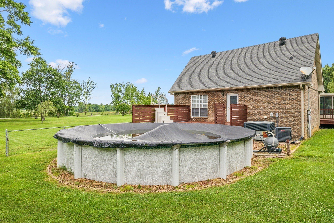
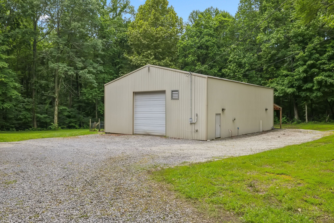
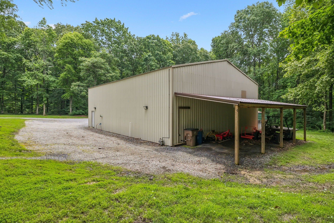
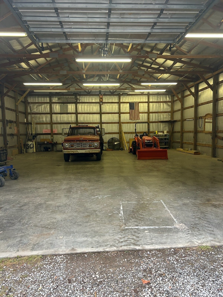
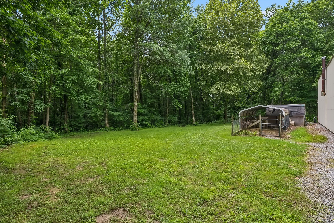
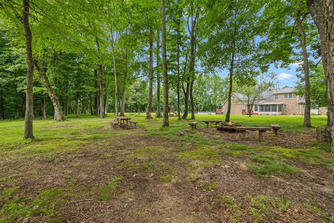
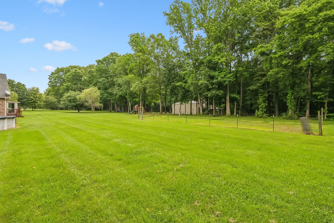
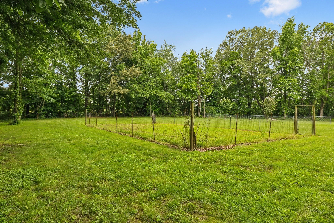
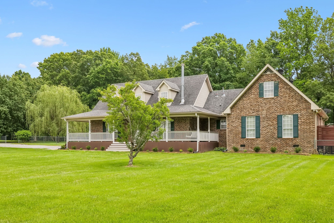
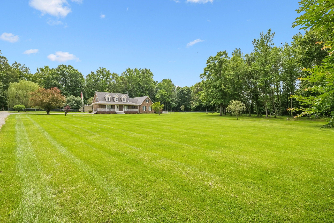
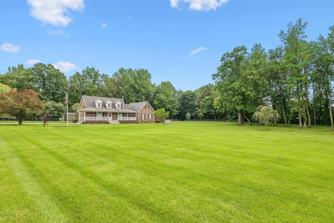
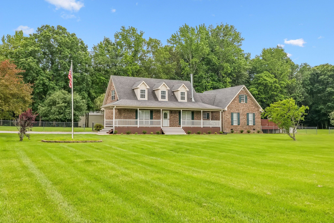
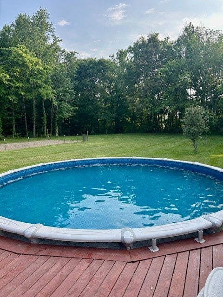
 Copyright 2025 RealTracs Solutions.
Copyright 2025 RealTracs Solutions.