$255,000 - 572 Cabot Cv, Clarksville
- 3
- Bedrooms
- 2
- Baths
- 1,198
- SQ. Feet
- 0.36
- Acres
Welcome to this pristine 3-bedroom, 2-bathroom single-level home, where modern comfort meets unbeatable convenience on a spacious corner lot. The airy living room dazzles with soaring high ceilings, complemented by immaculate carpeting and fresh paint throughout. A sleek kitchen features two-year-old appliances, perfect for daily meals or entertaining. The primary suite offers a tranquil retreat with ample closet space and an ensuite bathroom, while two versatile bedrooms suit family, guests, or a home office. Outside, the expansive lot provides plenty of parking and room for outdoor possibilities, all within a low-maintenance exterior. Just 5 minutes from Walmart and Kroger, this move-in-ready gem combines suburban charm with easy access to shopping and dining. Don’t miss your chance to own this meticulously maintained home in a prime location
Essential Information
-
- MLS® #:
- 2871856
-
- Price:
- $255,000
-
- Bedrooms:
- 3
-
- Bathrooms:
- 2.00
-
- Full Baths:
- 2
-
- Square Footage:
- 1,198
-
- Acres:
- 0.36
-
- Year Built:
- 1996
-
- Type:
- Residential
-
- Sub-Type:
- Single Family Residence
-
- Style:
- Traditional
-
- Status:
- Active
Community Information
-
- Address:
- 572 Cabot Cv
-
- Subdivision:
- Cabot Cove
-
- City:
- Clarksville
-
- County:
- Montgomery County, TN
-
- State:
- TN
-
- Zip Code:
- 37042
Amenities
-
- Utilities:
- Water Available
-
- Parking Spaces:
- 6
-
- Garages:
- Asphalt, Circular Driveway
Interior
-
- Interior Features:
- Ceiling Fan(s), Open Floorplan
-
- Appliances:
- Electric Oven, Electric Range, Dishwasher, Disposal, Dryer, Freezer, Microwave, Refrigerator, Washer
-
- Heating:
- Central, Electric
-
- Cooling:
- Central Air, Electric
-
- Fireplace:
- Yes
-
- # of Fireplaces:
- 1
-
- # of Stories:
- 1
Exterior
-
- Roof:
- Shingle
-
- Construction:
- Brick, Vinyl Siding
School Information
-
- Elementary:
- Liberty Elementary
-
- Middle:
- New Providence Middle
-
- High:
- Northwest High School
Additional Information
-
- Date Listed:
- May 15th, 2025
Listing Details
- Listing Office:
- Cadence Real Estate
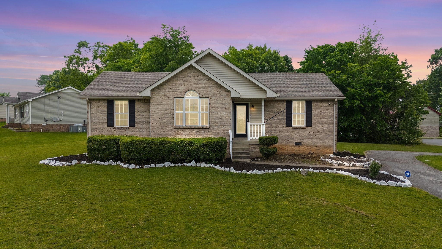
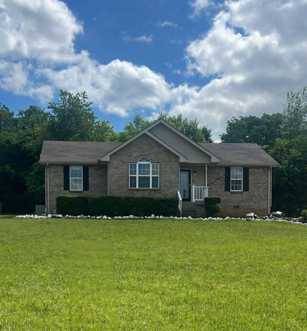
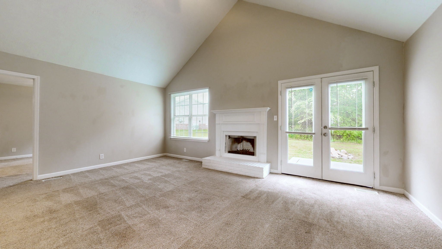
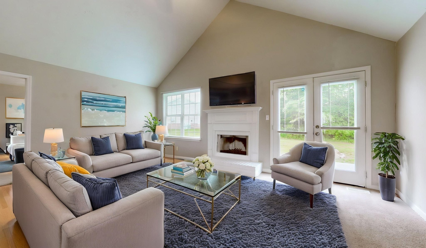
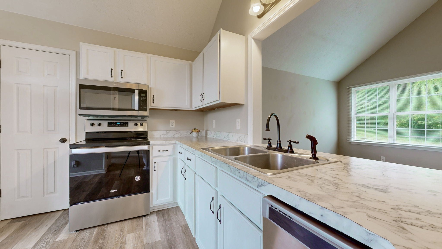
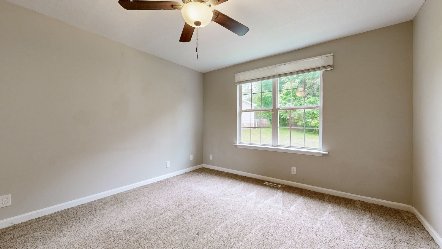
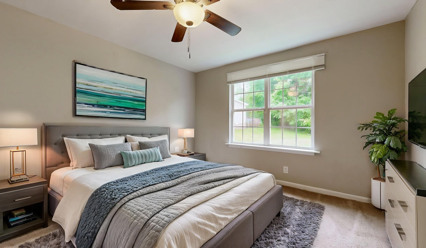
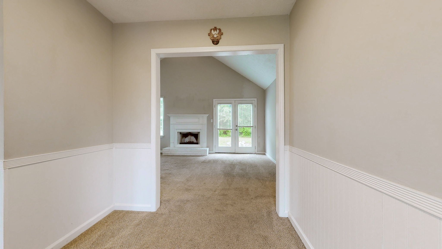
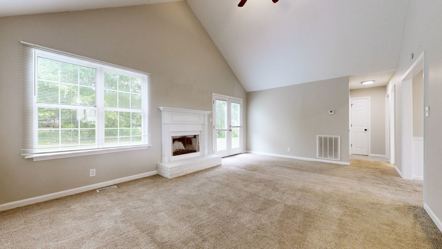
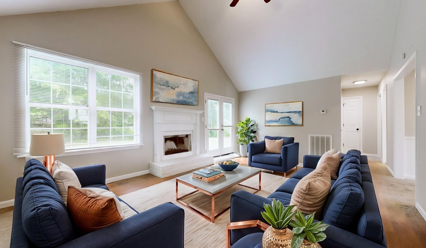
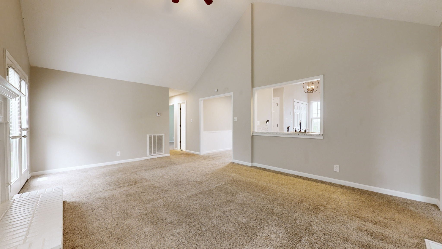
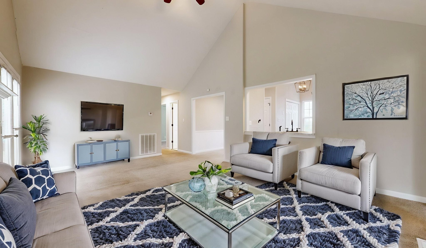
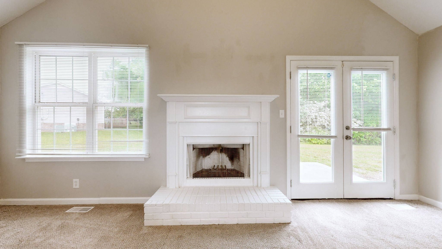
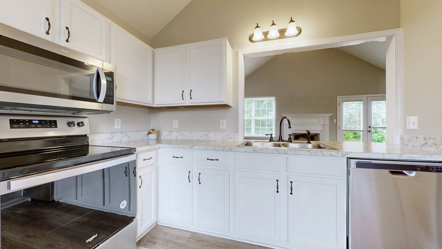
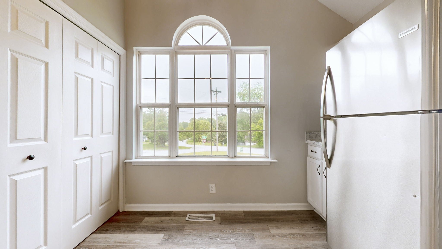
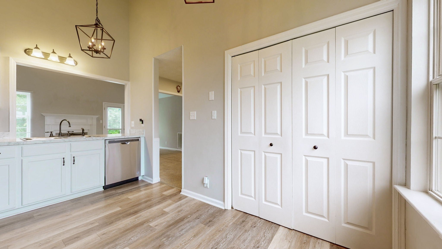
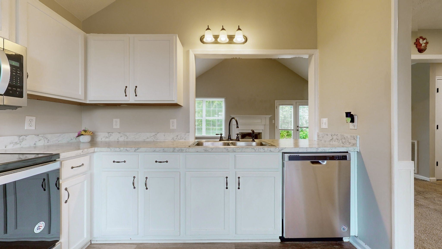
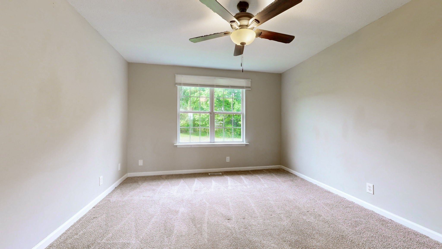
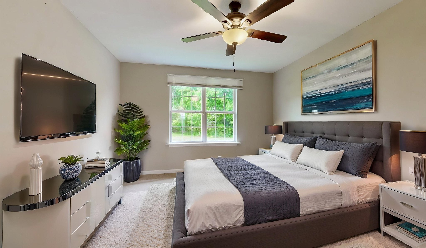
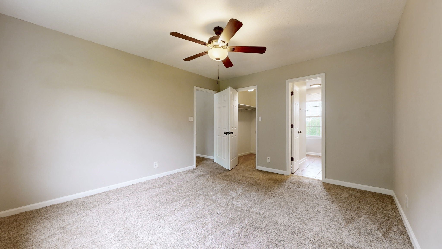
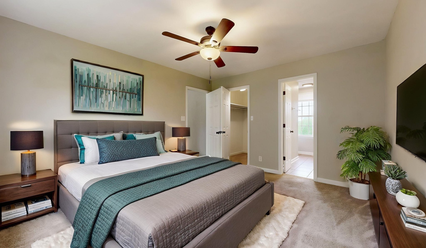
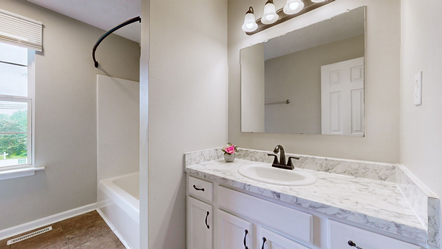
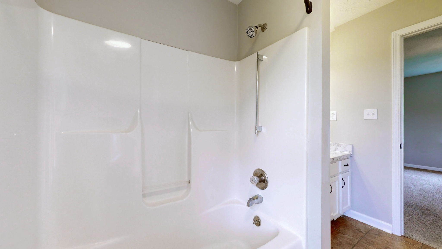
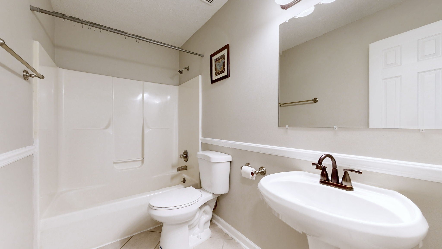
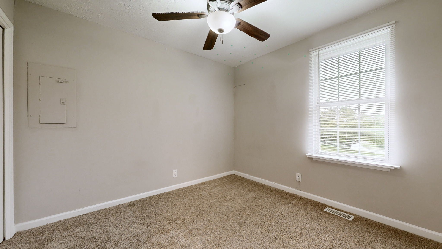
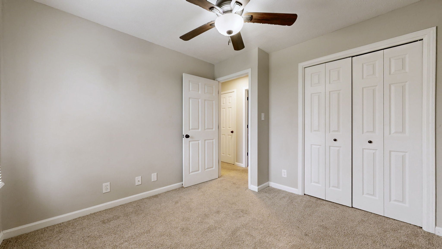
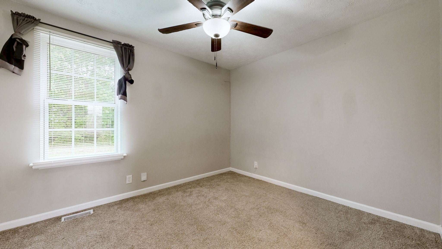
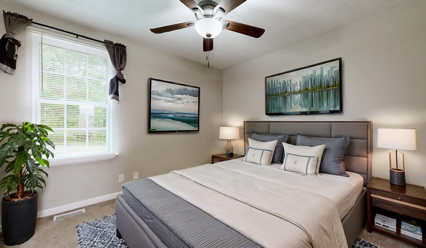
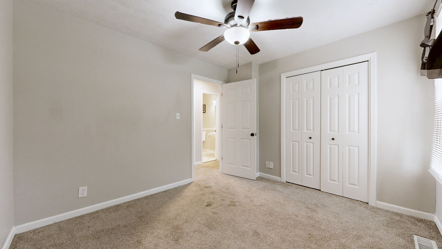
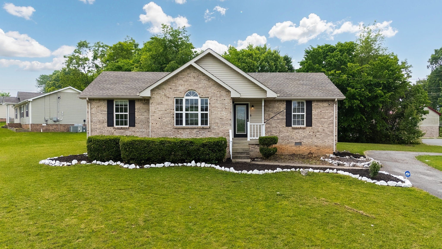
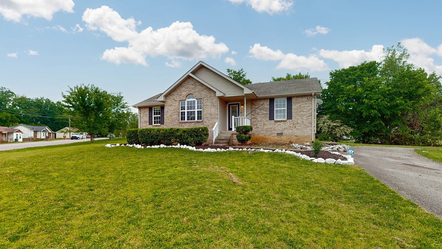
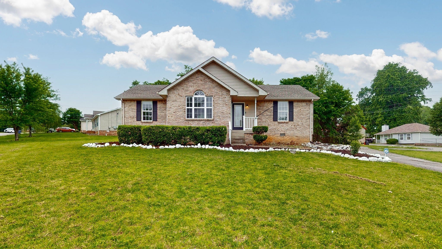
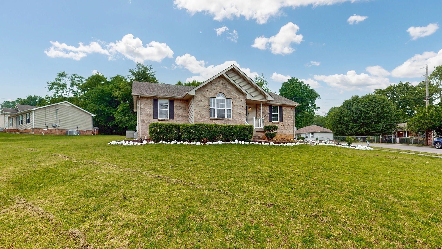
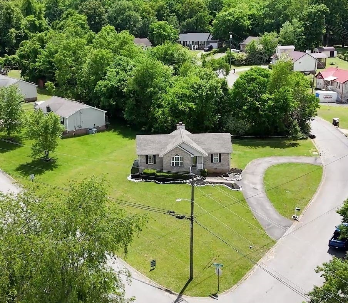
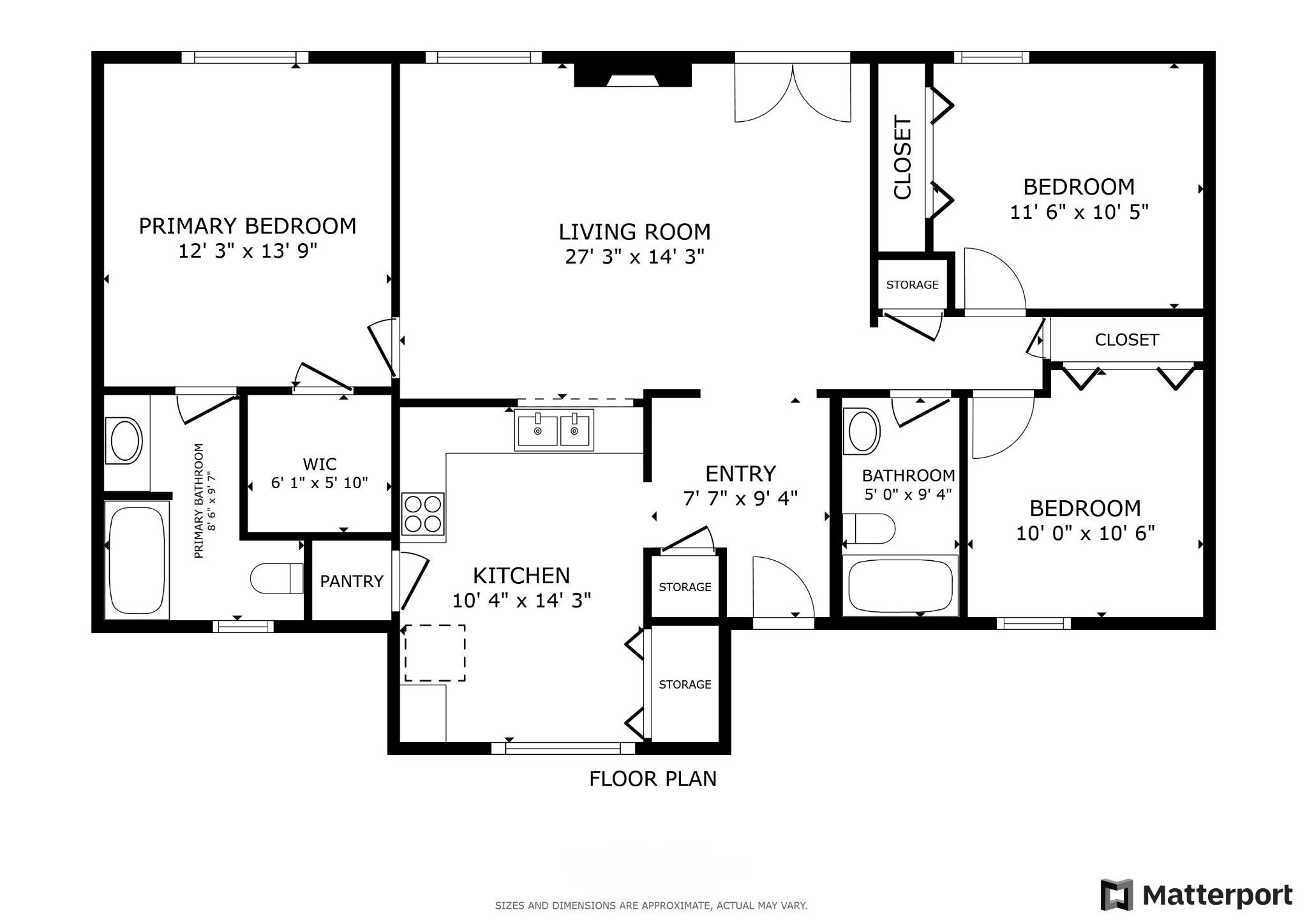
 Copyright 2025 RealTracs Solutions.
Copyright 2025 RealTracs Solutions.