$2,250 - 1110 Haysboro Ave, Nashville
- 2
- Bedrooms
- 1½
- Baths
- 1,140
- SQ. Feet
- 1947
- Year Built
Fall in love with this charming 2-bedroom, 1.5-bath home nestled in the heart of Inglewood. Professionally managed by 5 star rated Real Property Mgmt Key Response, we bring local service to your rental experience. Our goal is to make our residents' life easier by providing access to the latest technology and make the move in/move out process seamless. Offering an exclusive benefit package that gives special perks like pest control, credit reporting, concierge service and more, our service is top tier. From the moment you arrive, the inviting front porch and gorgeous curb appeal set the scene for relaxed living. Step inside to find a home full of character—solid surface floors, crown molding, arched doorways, and built-ins throughout. The layout offers a great flow with an open-concept feel, featuring a spacious dining area that opens into a well-appointed kitchen complete with stainless steel appliances, a farmhouse sink, and generous counter space. The primary bedroom includes a private half bath, while the large laundry room adds function and convenience. Outside, enjoy a fenced-in backyard shaded by mature trees, a huge deck perfect for entertaining, and plenty of parking with a detached garage and concrete parking pad. This home checks all the boxes—style, space, and location. Available for move in beginning July 15
Essential Information
-
- MLS® #:
- 2871827
-
- Price:
- $2,250
-
- Bedrooms:
- 2
-
- Bathrooms:
- 1.50
-
- Full Baths:
- 1
-
- Half Baths:
- 1
-
- Square Footage:
- 1,140
-
- Acres:
- 0.00
-
- Year Built:
- 1947
-
- Type:
- Residential Lease
-
- Sub-Type:
- Single Family Residence
-
- Status:
- Coming Soon / Hold
Community Information
-
- Address:
- 1110 Haysboro Ave
-
- Subdivision:
- Inglewood
-
- City:
- Nashville
-
- County:
- Davidson County, TN
-
- State:
- TN
-
- Zip Code:
- 37216
Amenities
-
- Utilities:
- Water Available
-
- Parking Spaces:
- 1
-
- # of Garages:
- 1
-
- Garages:
- Detached, Concrete
Interior
-
- Interior Features:
- High Speed Internet
-
- Appliances:
- Oven, Dishwasher, Microwave, Refrigerator, Stainless Steel Appliance(s)
-
- Heating:
- Central
-
- Cooling:
- Central Air, Electric
Exterior
-
- Roof:
- Shingle
-
- Construction:
- Brick, Vinyl Siding
School Information
-
- Elementary:
- Dan Mills Elementary
-
- Middle:
- Isaac Litton Middle
-
- High:
- Stratford STEM Magnet School Upper Campus
Additional Information
-
- Days on Market:
- 5
Listing Details
- Listing Office:
- Real Property Management Key Response
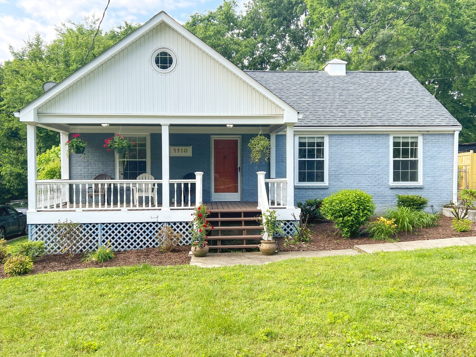

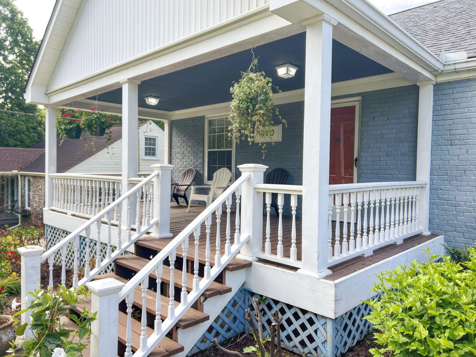
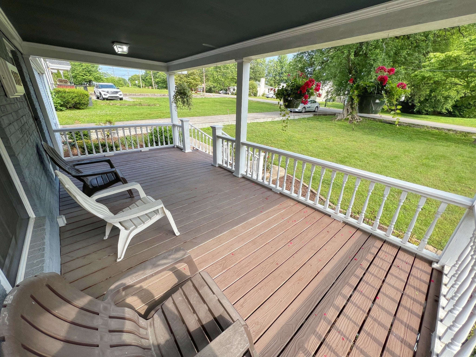

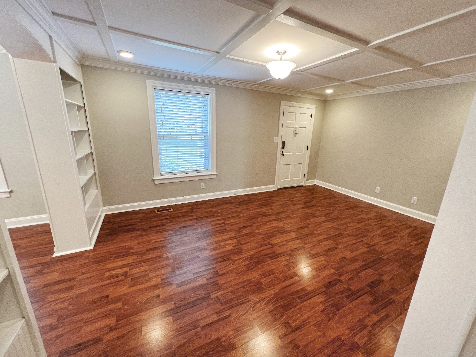
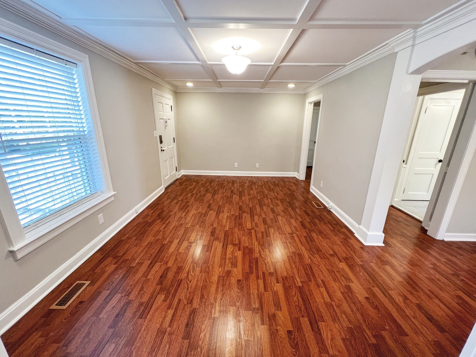
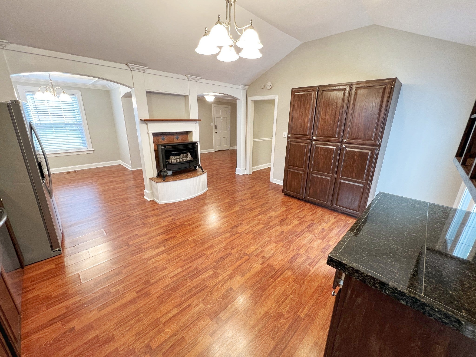
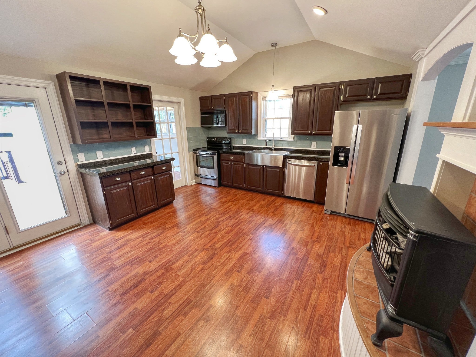
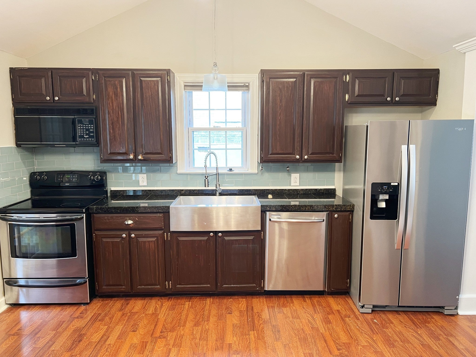
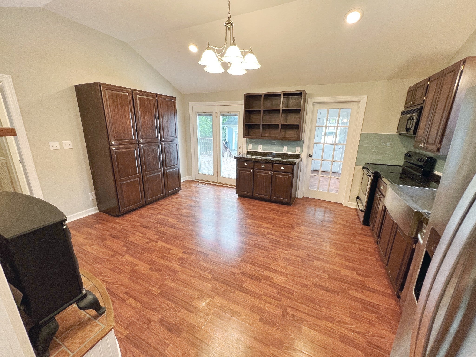
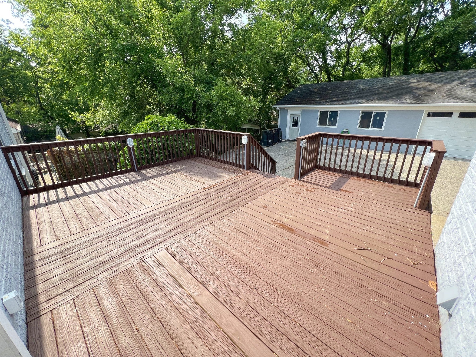
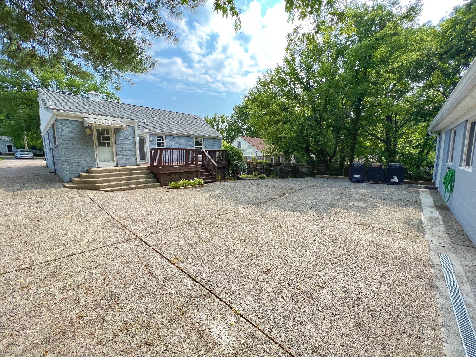
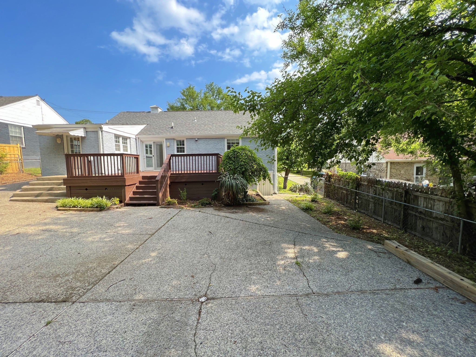
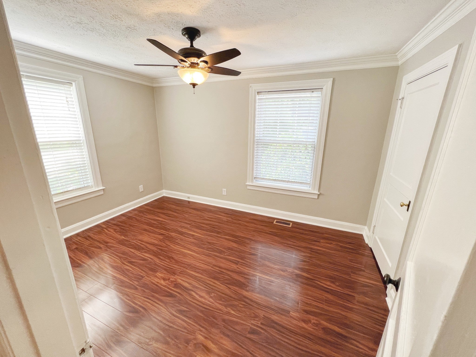
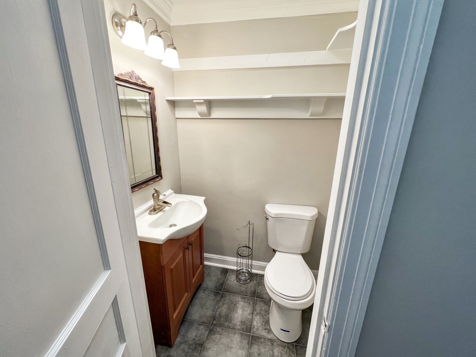
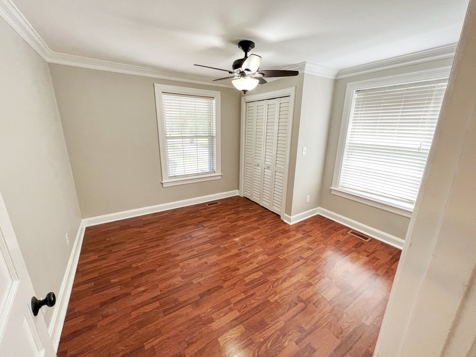
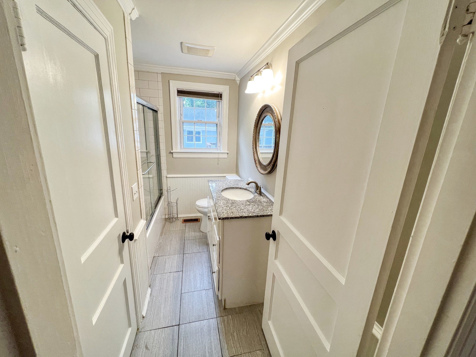
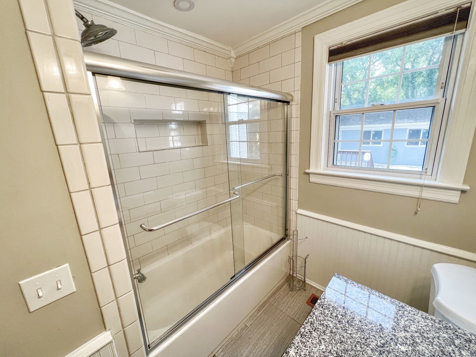
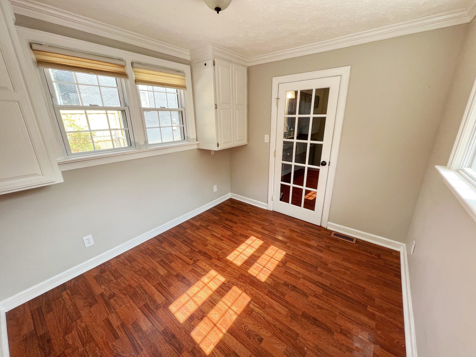
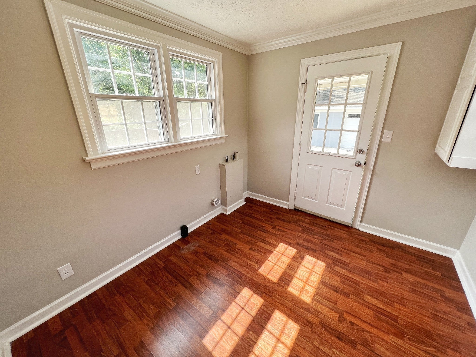
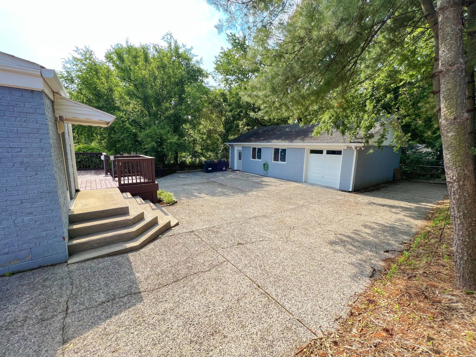
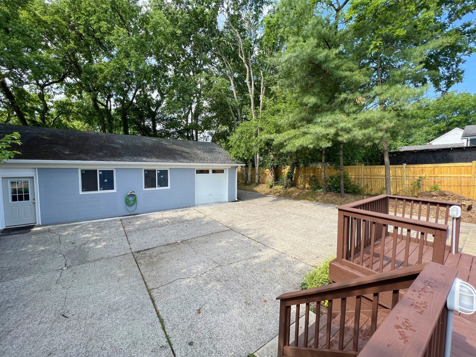
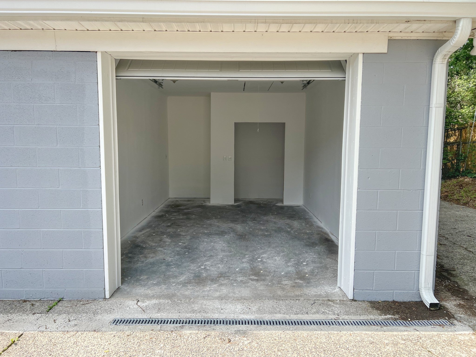
 Copyright 2025 RealTracs Solutions.
Copyright 2025 RealTracs Solutions.