$2,750,000 - 1118 3rd Ave S, Nashville
- 3
- Bedrooms
- 3
- Baths
- 2,556
- SQ. Feet
- 0.11
- Acres
Welcome to a truly unique opportunity in the heart of sought after Wedgwood Houston / Chestnut Hill! This fully renovated, full-brick historic home with a sleek modern addition perfectly blends timeless charm with contemporary comfort. Step inside to soaring 12-foot ceilings, abundant natural light, and exposed brick walls that highlight the home's rich character. The first floor impresses with extensive moldings, custom trim work, and an open, airy layout ideal for both living and working. The property offers incredible flexibility for commercial, live/work, or residential use. Enjoy a beautifully landscaped and fully fenced yard, complemented by a durable metal roof for peace of mind. This location is unbeatable—walk to neighborhood favorites like pizza spots, coffee shops, yoga studios, and the exclusive SoHo House. Don't miss this rare chance to own a piece of Nashville where history, design, and functionality meet.
Essential Information
-
- MLS® #:
- 2871819
-
- Price:
- $2,750,000
-
- Bedrooms:
- 3
-
- Bathrooms:
- 3.00
-
- Full Baths:
- 3
-
- Square Footage:
- 2,556
-
- Acres:
- 0.11
-
- Year Built:
- 1910
-
- Type:
- Residential
-
- Sub-Type:
- Single Family Residence
-
- Style:
- Contemporary
-
- Status:
- Active
Community Information
-
- Address:
- 1118 3rd Ave S
-
- Subdivision:
- Wedgewood Houston
-
- City:
- Nashville
-
- County:
- Davidson County, TN
-
- State:
- TN
-
- Zip Code:
- 37210
Amenities
-
- Utilities:
- Water Available
-
- Parking Spaces:
- 1
-
- # of Garages:
- 1
-
- Garages:
- Garage Faces Rear
Interior
-
- Interior Features:
- Ceiling Fan(s), Entrance Foyer, Extra Closets, Open Floorplan, Pantry, Smart Thermostat, Wet Bar, High Speed Internet
-
- Appliances:
- Electric Oven, Oven, Dishwasher, Disposal, Dryer, Refrigerator, Washer
-
- Heating:
- Central
-
- Cooling:
- Central Air
-
- Fireplace:
- Yes
-
- # of Fireplaces:
- 2
-
- # of Stories:
- 3
Exterior
-
- Exterior Features:
- Balcony, Smart Lock(s)
-
- Roof:
- Metal
-
- Construction:
- Brick, Masonite
School Information
-
- Elementary:
- John B. Whitsitt Elementary
-
- Middle:
- Cameron College Preparatory
-
- High:
- Glencliff High School
Additional Information
-
- Date Listed:
- May 8th, 2025
-
- Days on Market:
- 184
Listing Details
- Listing Office:
- Benchmark Realty, Llc

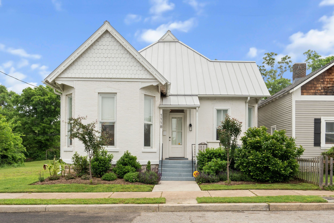

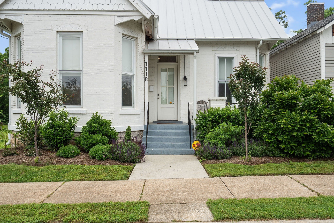
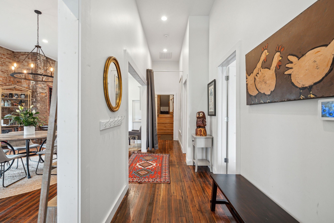
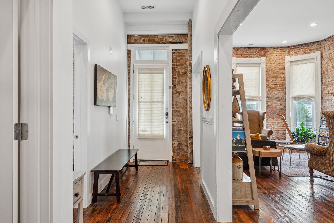
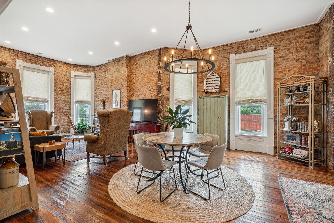
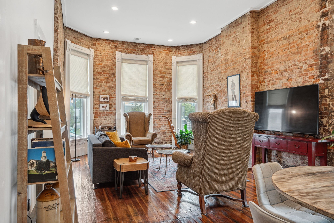
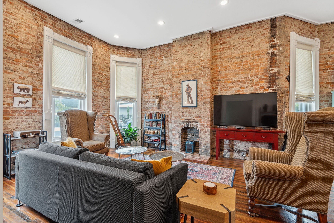
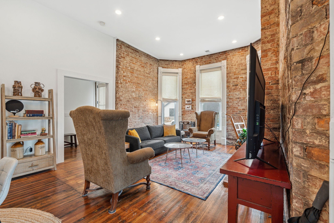
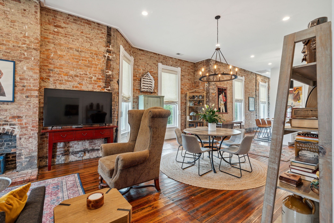
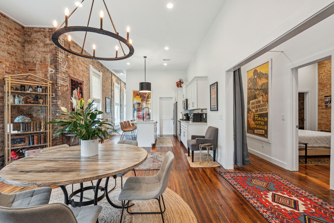
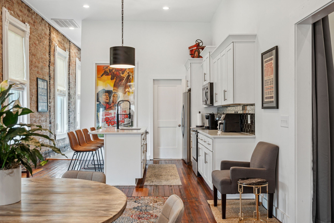
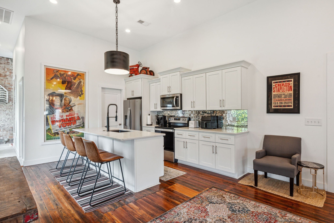
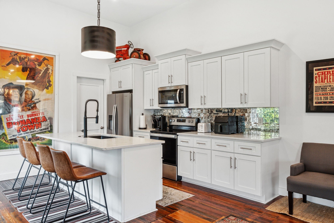
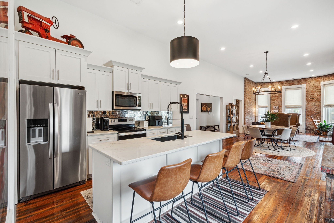
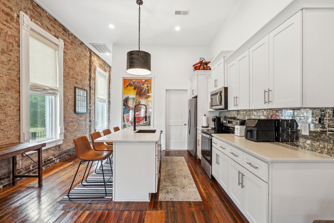
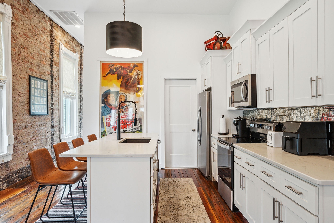
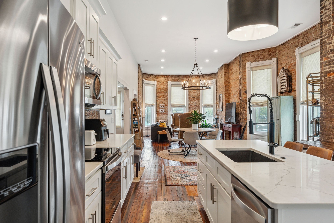
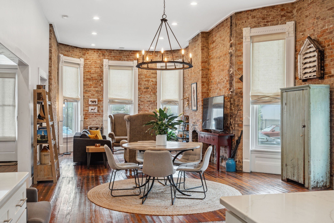
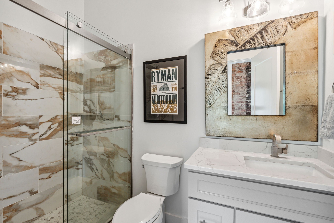
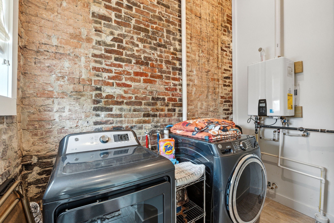
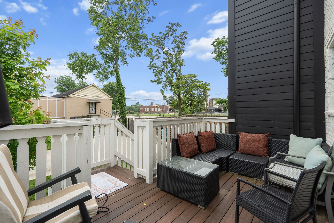
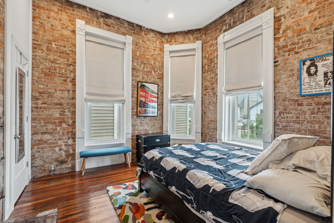
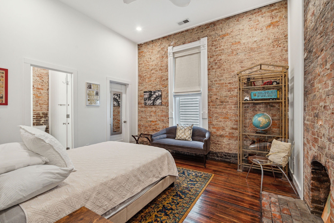
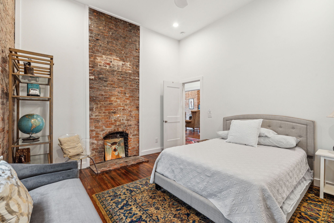
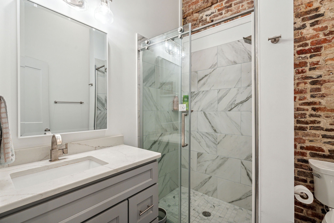
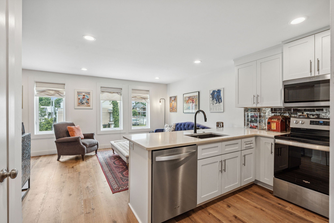
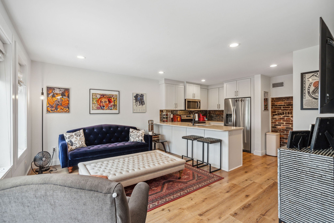
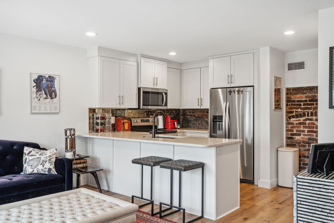
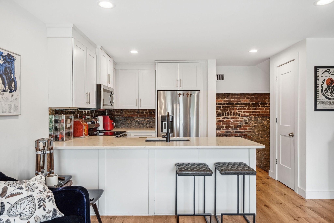
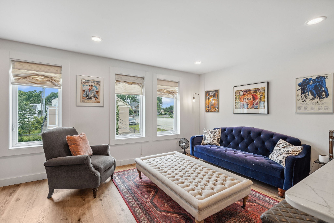
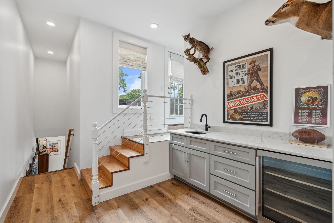
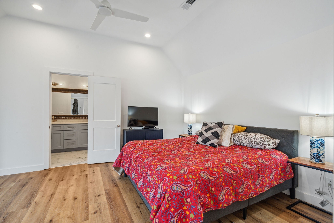
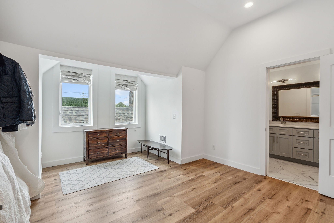
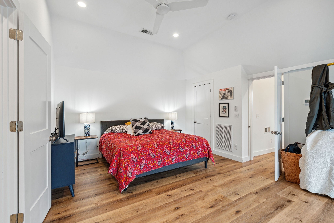
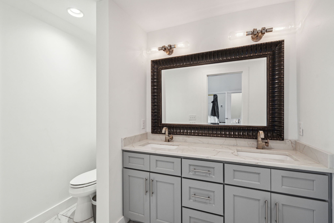
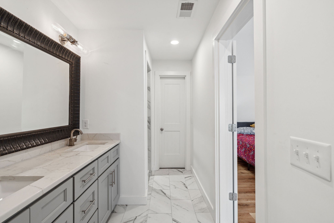
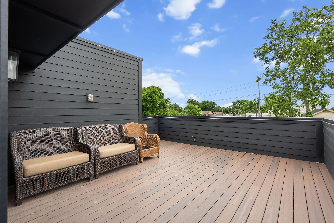
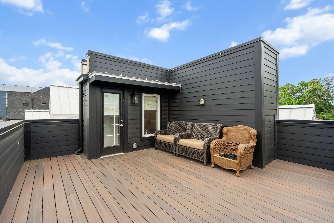
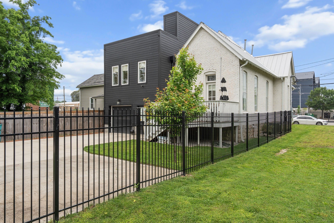
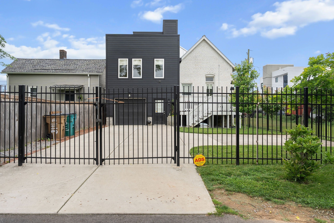
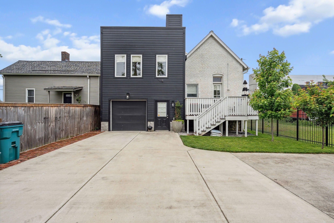
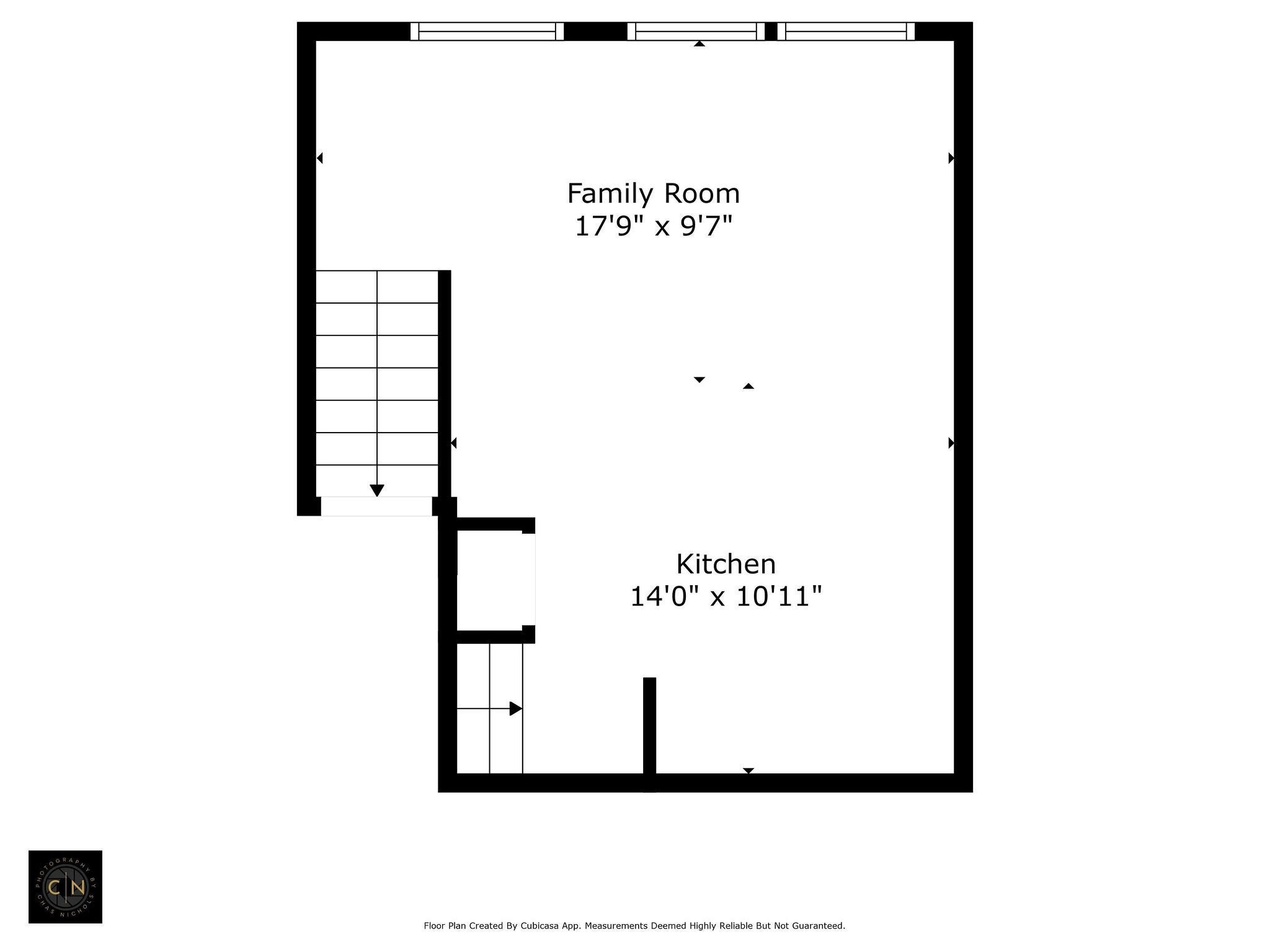
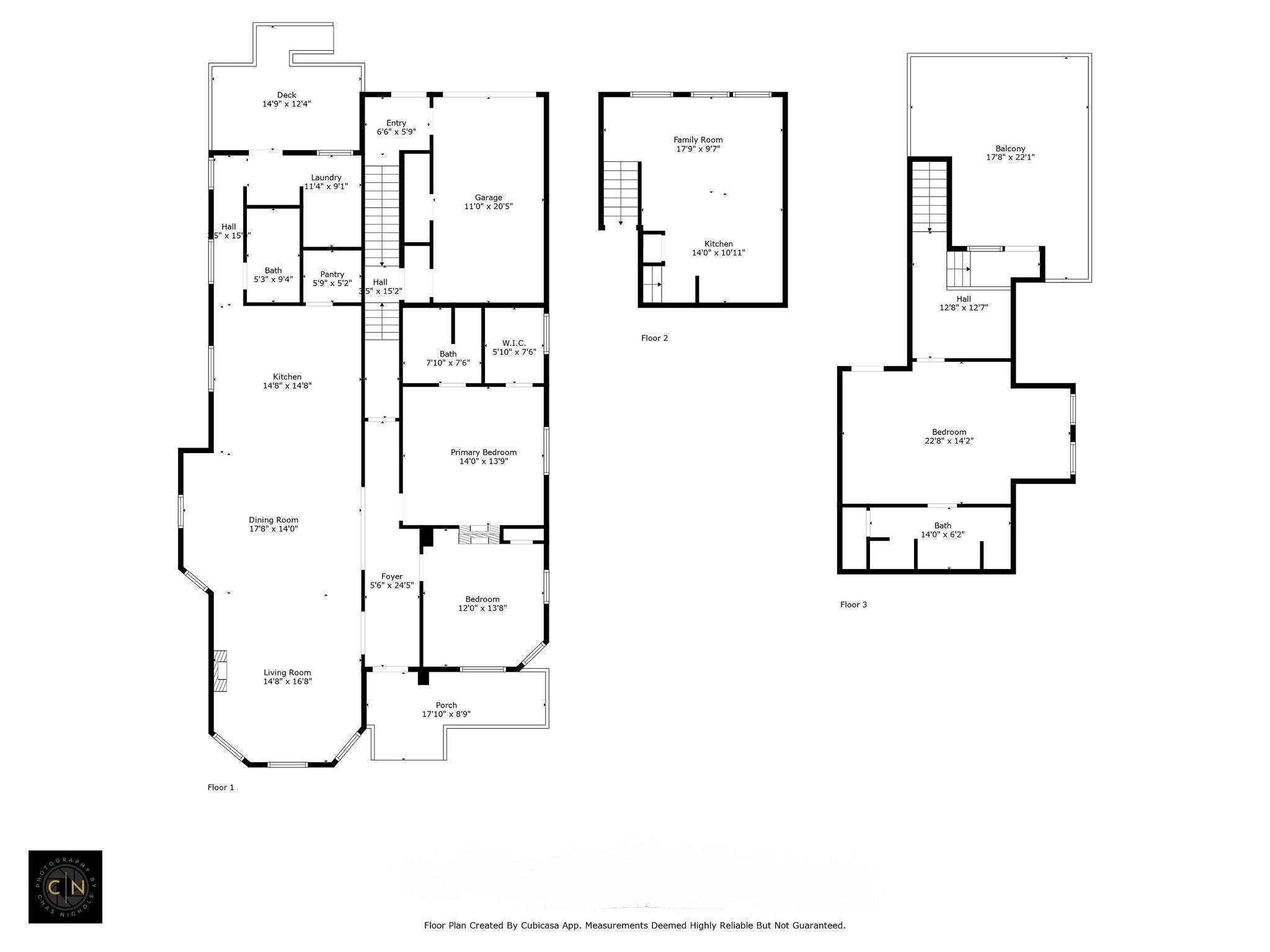
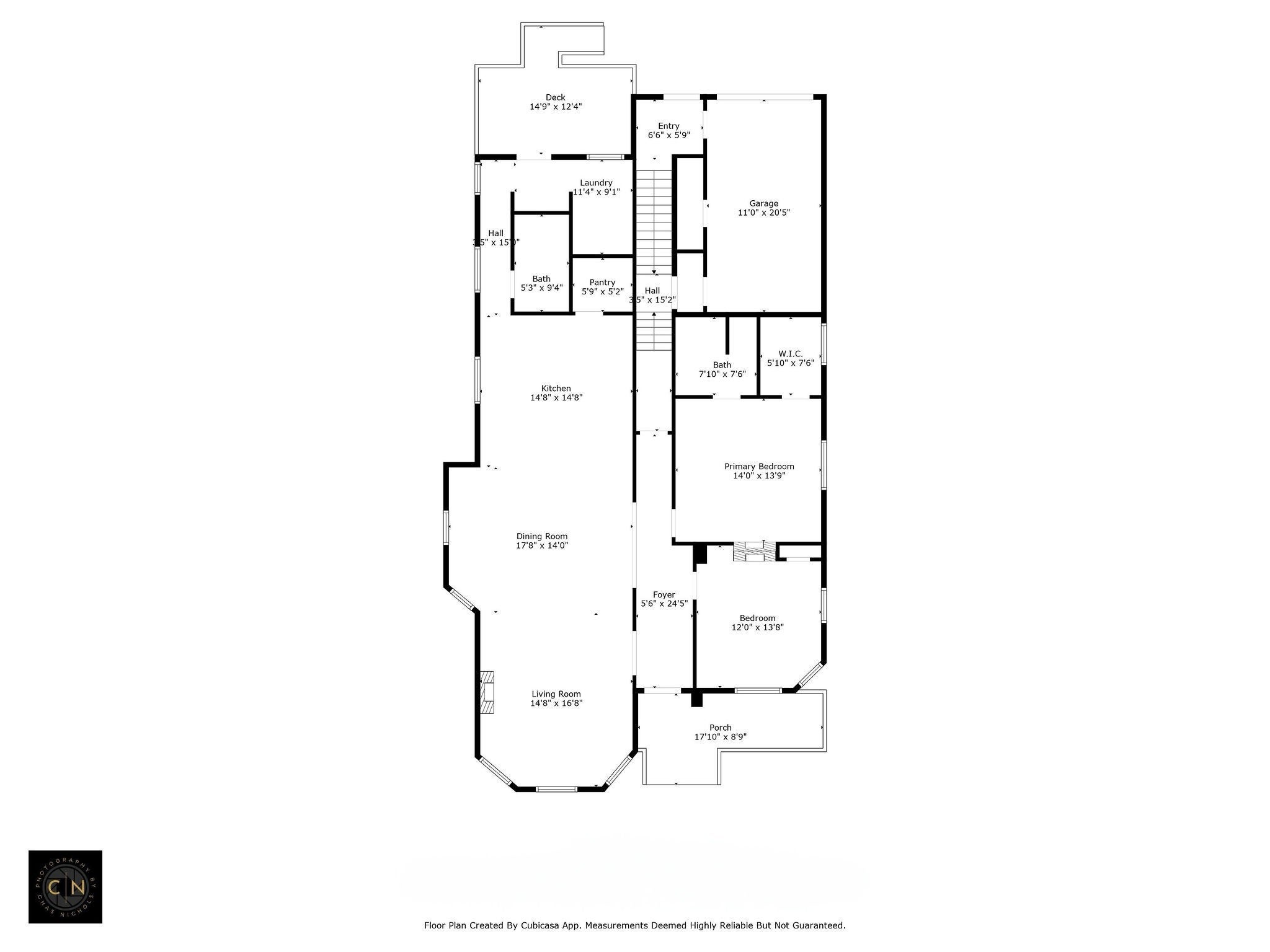
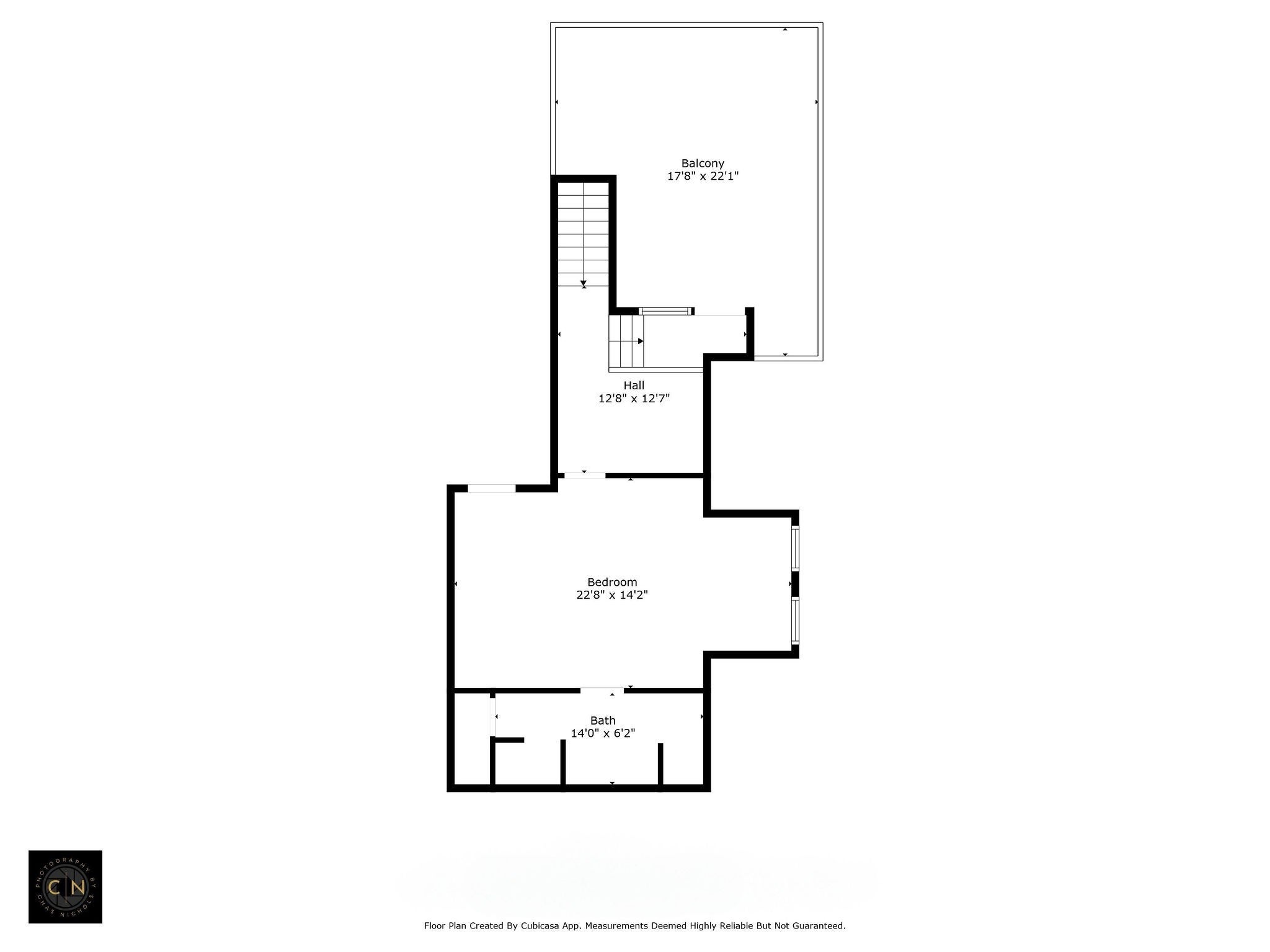
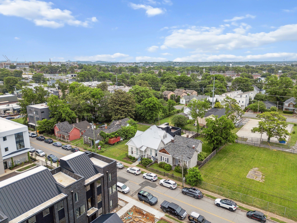
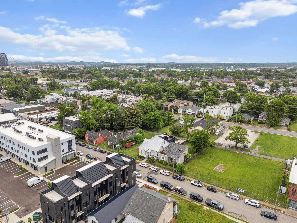
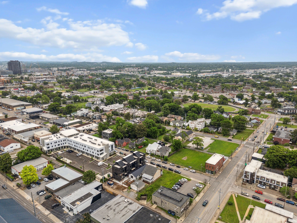
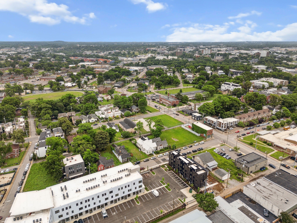
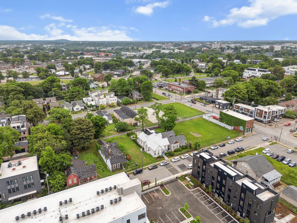
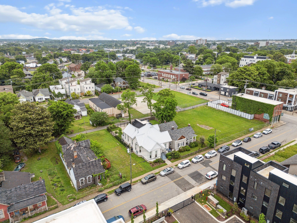
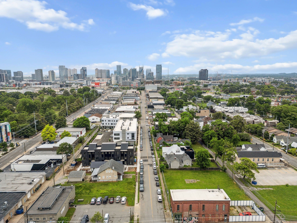
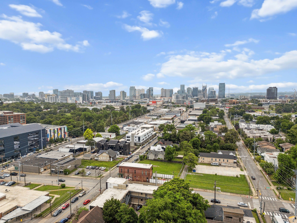
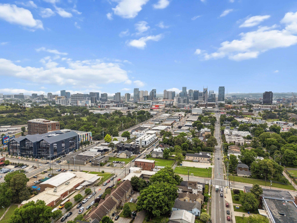
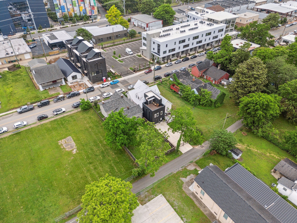
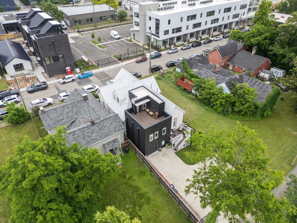
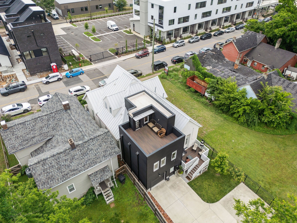
 Copyright 2025 RealTracs Solutions.
Copyright 2025 RealTracs Solutions.