$699,900 - 1326 Charleston Ln, Columbia
- 3
- Bedrooms
- 2½
- Baths
- 2,687
- SQ. Feet
- 1.06
- Acres
Welcome to this beautiful brick home nestled in this peaceful neighborhood. Enjoy mornings on this classic front porch, perfect for rocking chairs and relaxing. Step inside to a welcoming entry foyer with a staircase that opens to the upstairs. Spacious primary suite complete with walk in closet, tiled floors and relax for a bath in the garden tub. Two additional guest bedrooms provide comfortable accommodations. Large rec room with separate staircase for privacy could be a 4th bedroom with walk in closet. Entertain guests in the formal dining room that flows seamlessly into the kitchen and great room, where you'll find granite countertops and ample space for cooking and connection. The property includes both a 2 car attached garage and a 21x23 detached garage-ideal for extra storage and workshop. There's also room to grow your own vegetables or flowers in the dedicated garden area. Country Setting only 5 miles from 840, 5 miles to Spring Hill, close to Leipers Fork, Franklin and 10 minutes to down town Columbia.
Essential Information
-
- MLS® #:
- 2871799
-
- Price:
- $699,900
-
- Bedrooms:
- 3
-
- Bathrooms:
- 2.50
-
- Full Baths:
- 2
-
- Half Baths:
- 1
-
- Square Footage:
- 2,687
-
- Acres:
- 1.06
-
- Year Built:
- 1999
-
- Type:
- Residential
-
- Sub-Type:
- Single Family Residence
-
- Style:
- Traditional
-
- Status:
- Active
Community Information
-
- Address:
- 1326 Charleston Ln
-
- Subdivision:
- Charleston Farms
-
- City:
- Columbia
-
- County:
- Maury County, TN
-
- State:
- TN
-
- Zip Code:
- 38401
Amenities
-
- Utilities:
- Water Available
-
- Parking Spaces:
- 3
-
- # of Garages:
- 3
-
- Garages:
- Garage Door Opener, Attached/Detached
Interior
-
- Interior Features:
- Ceiling Fan(s), Entrance Foyer, Extra Closets, High Ceilings, Pantry, Walk-In Closet(s), High Speed Internet, Kitchen Island
-
- Appliances:
- Electric Oven, Electric Range, Dishwasher, Disposal, Ice Maker, Microwave, Refrigerator, Stainless Steel Appliance(s)
-
- Heating:
- Central
-
- Cooling:
- Ceiling Fan(s), Central Air, Gas
-
- Fireplace:
- Yes
-
- # of Fireplaces:
- 1
-
- # of Stories:
- 2
Exterior
-
- Lot Description:
- Corner Lot
-
- Construction:
- Brick
School Information
-
- Elementary:
- Spring Hill Elementary
-
- Middle:
- Spring Hill Middle School
-
- High:
- Spring Hill High School
Additional Information
-
- Date Listed:
- May 8th, 2025
-
- Days on Market:
- 74
Listing Details
- Listing Office:
- Keller Williams Realty
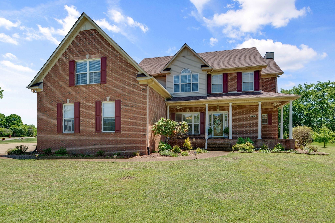
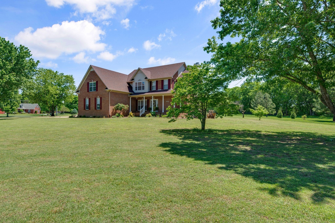
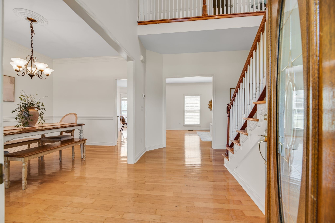
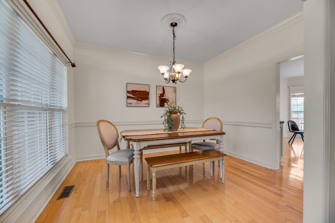
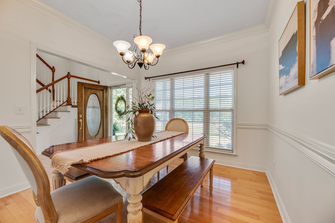
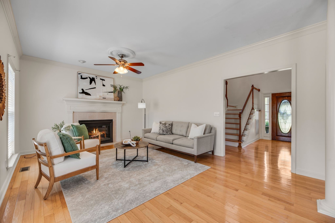
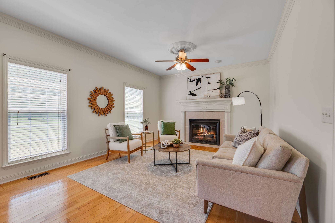
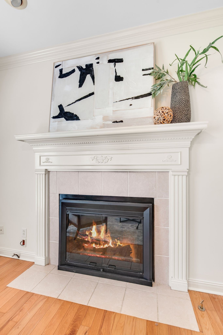
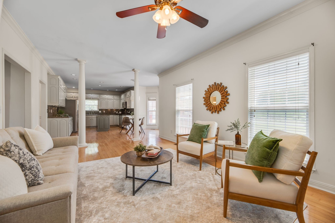
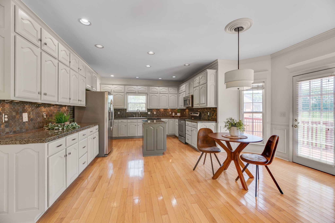
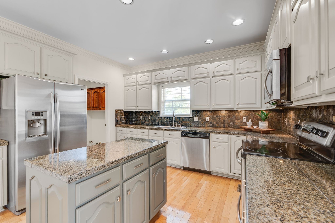
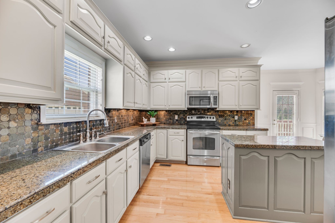
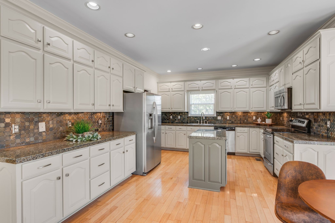
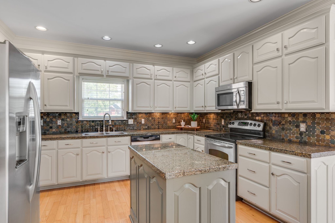
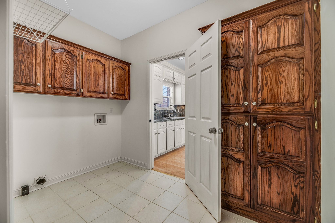
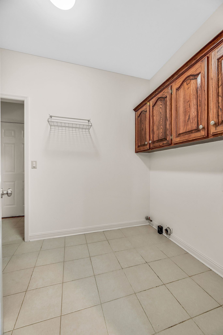
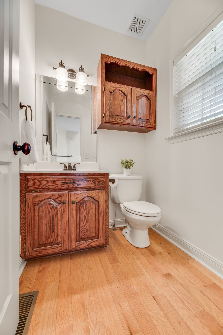
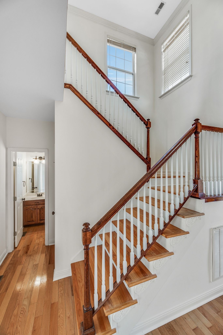
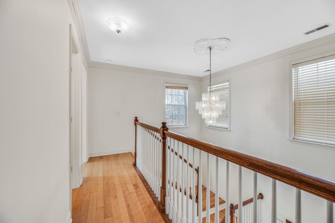
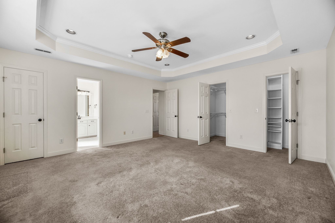
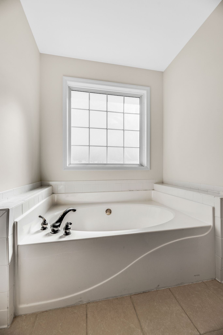
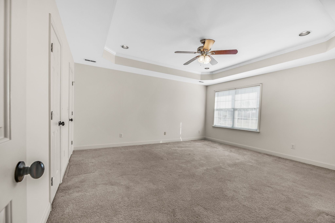
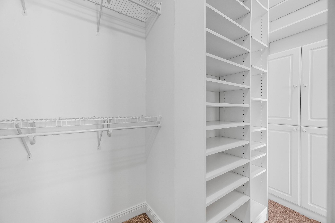
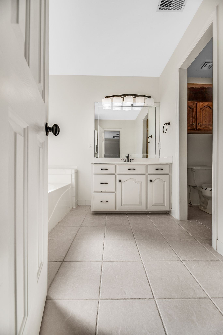
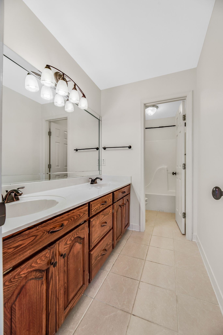
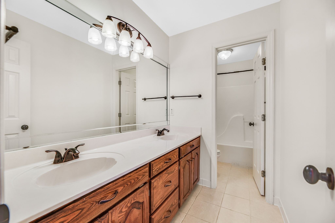
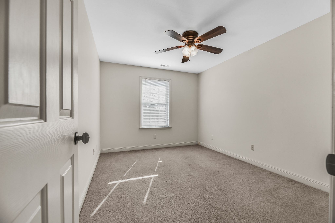
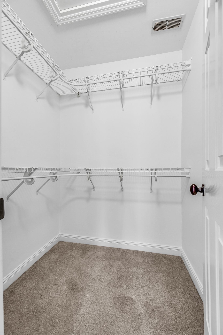
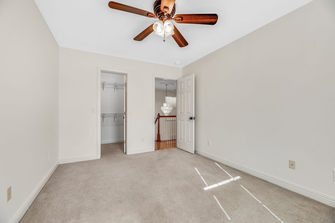
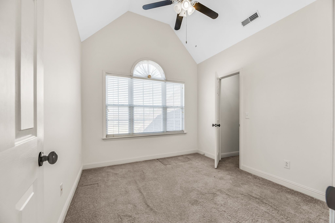
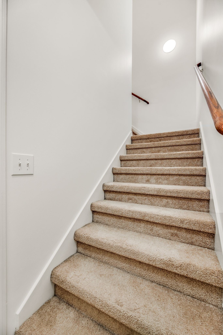
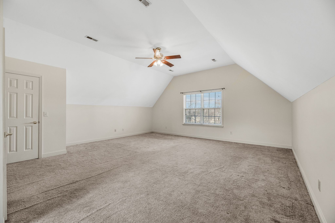
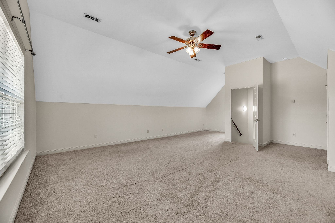
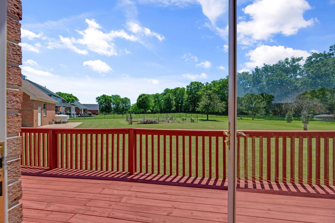
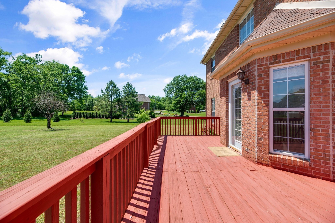
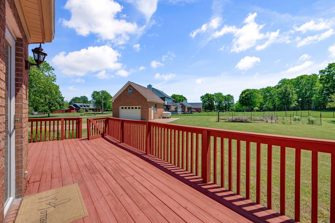
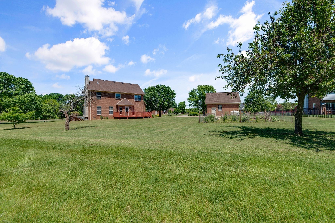
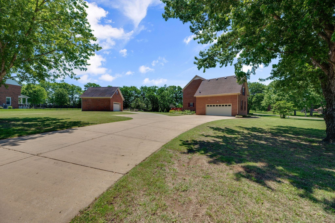
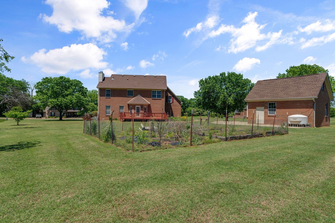
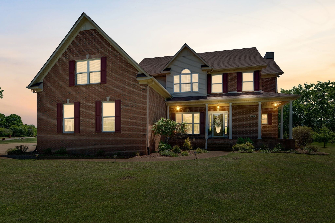
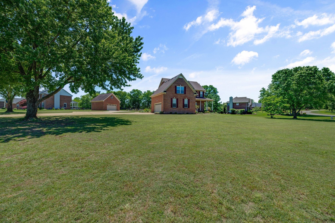
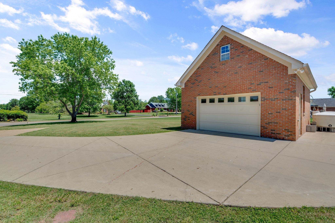
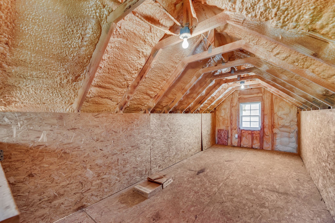
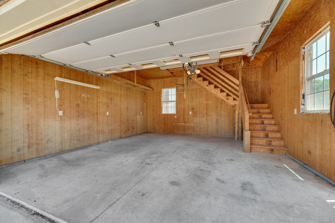
 Copyright 2025 RealTracs Solutions.
Copyright 2025 RealTracs Solutions.