$699,900 - 4213 Mccown Way, Murfreesboro
- 4
- Bedrooms
- 3½
- Baths
- 2,947
- SQ. Feet
- 2025
- Year Built
This home checks all the boxes. The first floor plays host to the primary bedroom and a guest room or office; a deluxe kitchen with quartz countertops, whirlpool appliances, and custom cabinets; and a primary suite with full tile shower and freestanding soaking tub. The second floor boasts two additional bedrooms and a large bonus room area to be used as playroom, media room, etc. The living room fireplace and oversized garage are just a couple highlights to come see in person! Schedule a showing today!
Essential Information
-
- MLS® #:
- 2871723
-
- Price:
- $699,900
-
- Bedrooms:
- 4
-
- Bathrooms:
- 3.50
-
- Full Baths:
- 3
-
- Half Baths:
- 1
-
- Square Footage:
- 2,947
-
- Acres:
- 0.00
-
- Year Built:
- 2025
-
- Type:
- Residential
-
- Sub-Type:
- Single Family Residence
-
- Status:
- Active
Community Information
-
- Address:
- 4213 Mccown Way
-
- Subdivision:
- The Maples
-
- City:
- Murfreesboro
-
- County:
- Rutherford County, TN
-
- State:
- TN
-
- Zip Code:
- 37127
Amenities
-
- Amenities:
- Clubhouse, Playground, Pool, Sidewalks, Underground Utilities
-
- Utilities:
- Water Available
-
- Parking Spaces:
- 2
-
- # of Garages:
- 2
-
- Garages:
- Garage Door Opener, Garage Faces Front
Interior
-
- Interior Features:
- Ceiling Fan(s), Open Floorplan, Pantry, Storage, Walk-In Closet(s), Primary Bedroom Main Floor
-
- Appliances:
- Built-In Electric Oven, Cooktop, Dishwasher, Microwave
-
- Heating:
- Central, Heat Pump, Natural Gas
-
- Cooling:
- Ceiling Fan(s), Central Air, Electric
-
- Fireplace:
- Yes
-
- # of Fireplaces:
- 1
-
- # of Stories:
- 2
Exterior
-
- Lot Description:
- Level
-
- Construction:
- Masonite, Brick
School Information
-
- Elementary:
- Buchanan Elementary
-
- Middle:
- Whitworth-Buchanan Middle School
-
- High:
- Riverdale High School
Additional Information
-
- Date Listed:
- May 8th, 2025
-
- Days on Market:
- 74
Listing Details
- Listing Office:
- Maples Realty & Auction Co.
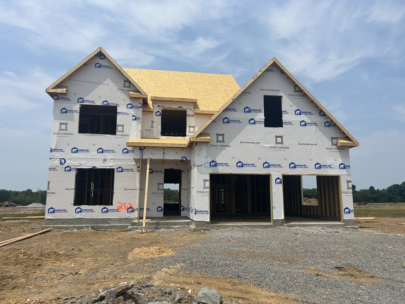
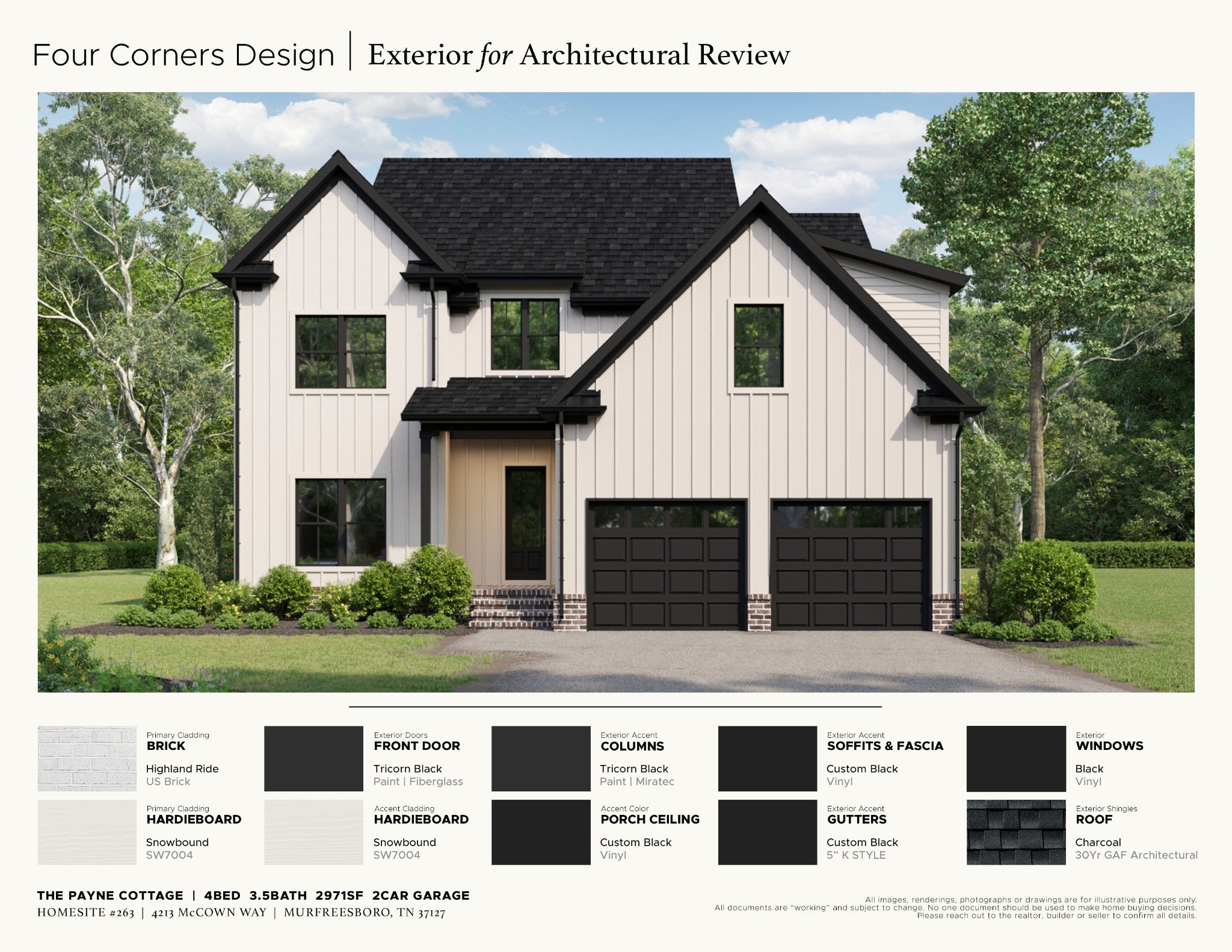
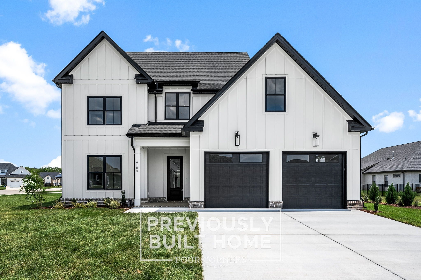
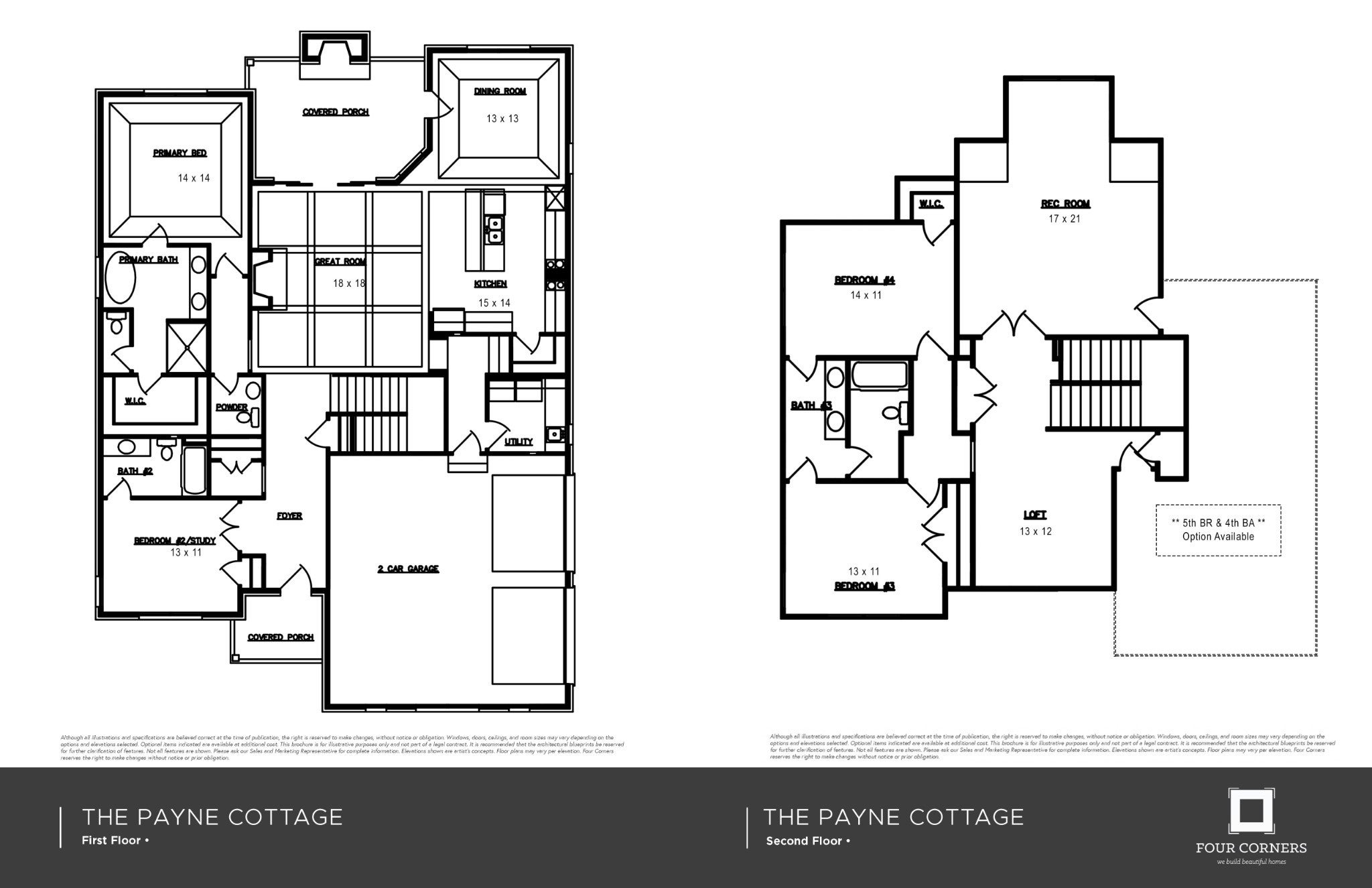
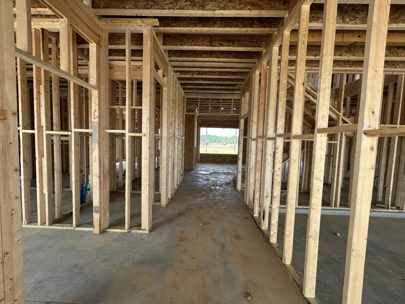
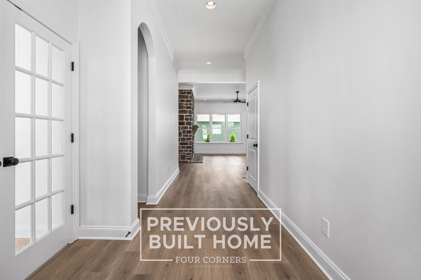
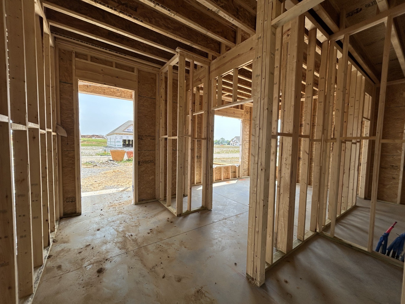
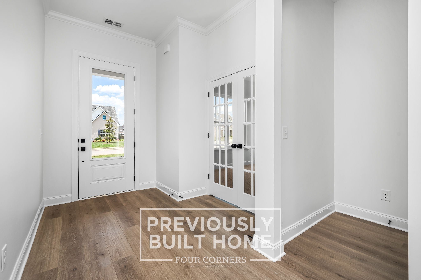
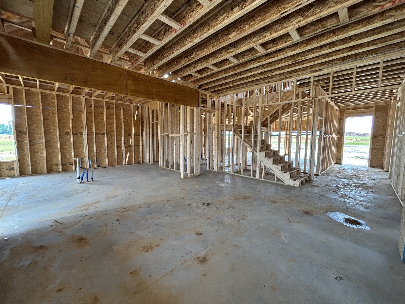
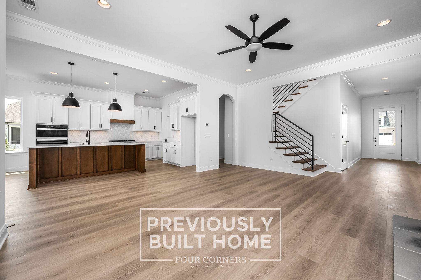
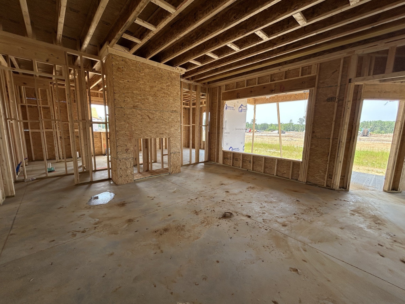
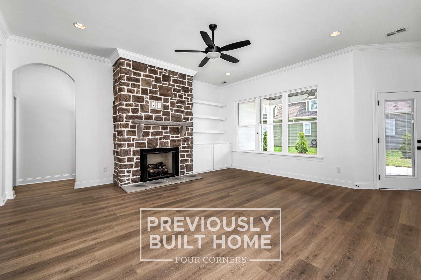
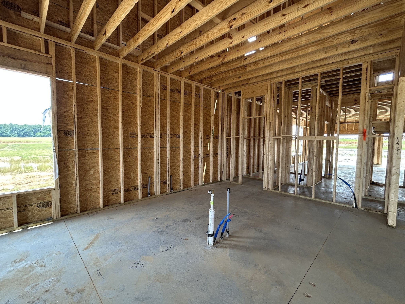
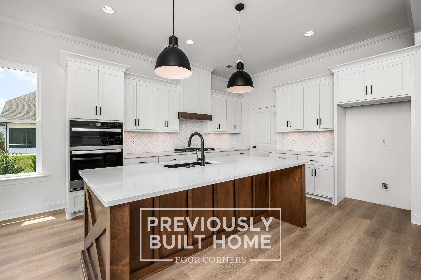
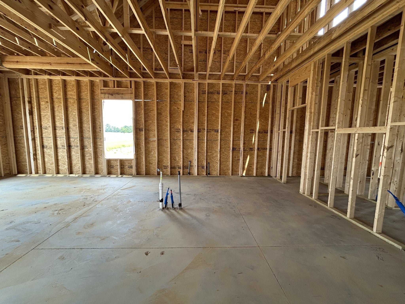
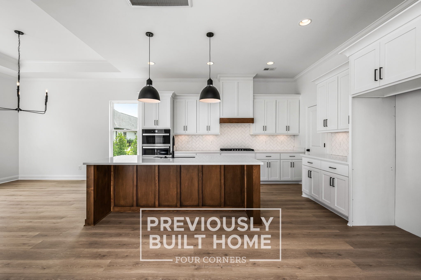
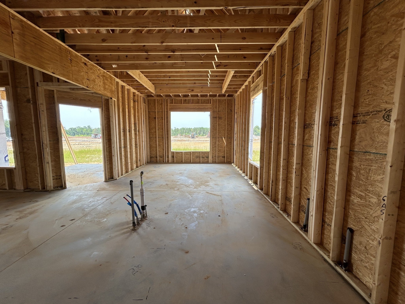
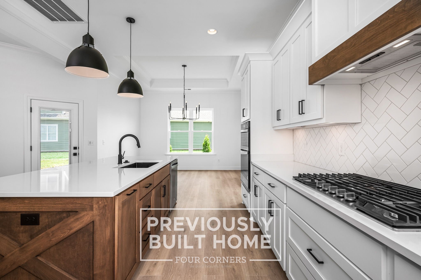
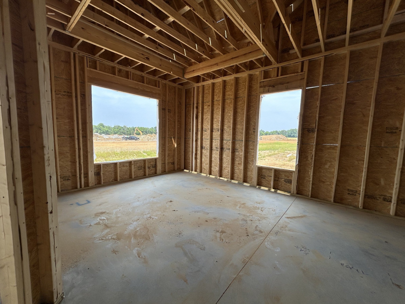
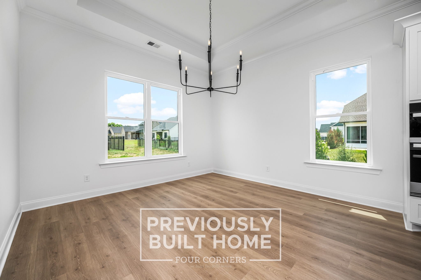
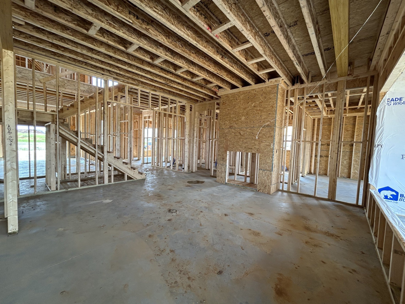
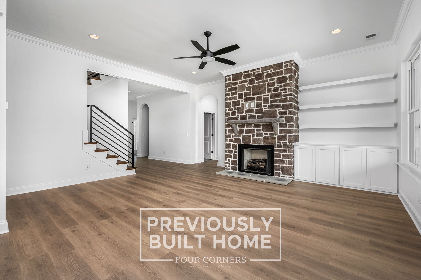
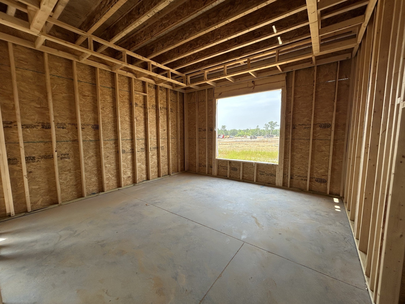
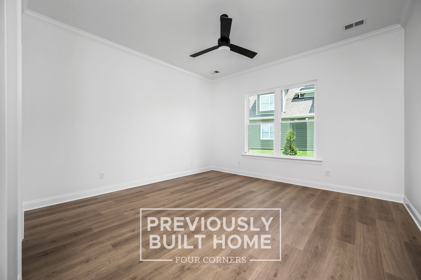
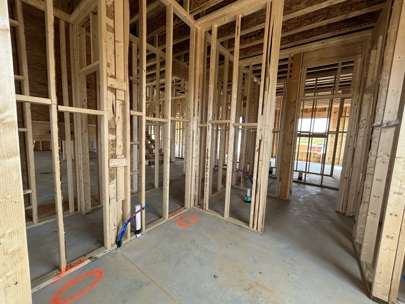
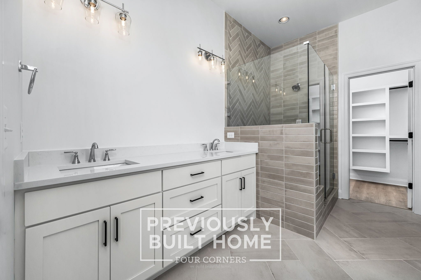
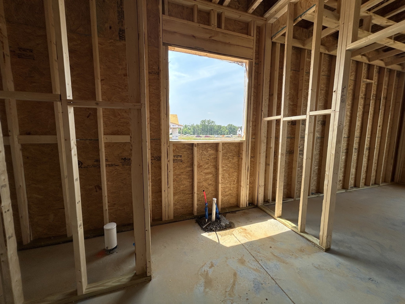
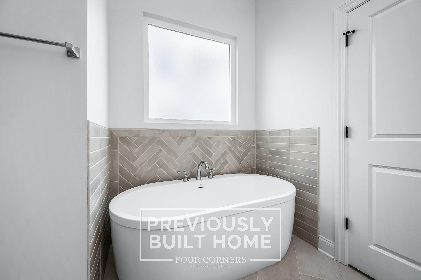
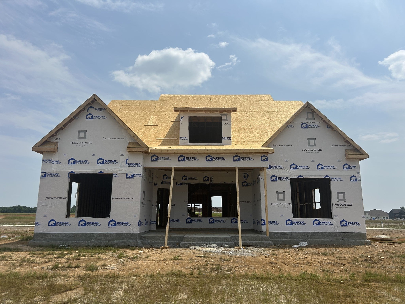
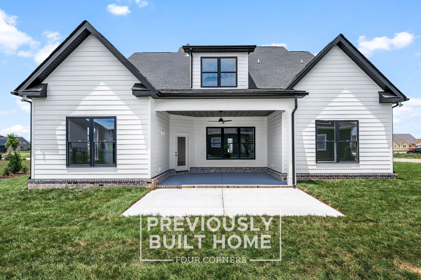
 Copyright 2025 RealTracs Solutions.
Copyright 2025 RealTracs Solutions.