$824,900 - 273 Halltown Rd, Cottontown
- 4
- Bedrooms
- 3½
- Baths
- 3,268
- SQ. Feet
- 1.16
- Acres
This stunning farmhouse-style home sits on over an acre and offers a thoughtfully designed layout with high-end finishes throughout. The open floor plan features shiplap accents in the great room and breakfast nook, a spacious kitchen with granite countertops, stainless steel appliances, abundant cabinetry, a large island, and a butler’s pantry. The formal dining room is highlighted by a gorgeous coffered ceiling, and 8' interior doors add to the upscale feel. The primary suite is located on the main level and includes a luxurious bath, an oversized walk-in closet, and direct access to the utility room. Bedrooms 2 and 3 share a Jack & Jill bath, while the upper level includes a bonus room, a fourth bedroom, and a full bath—perfect for guests. Outdoor features include a covered rocking chair front porch, a screened-in back patio, and a large grilling area. The fenced backyard is ideal for pets and children. Chicken coop, shed stays! With 4 bedrooms, 3.5 baths, and inviting covered porches, this home is a must-see!
Essential Information
-
- MLS® #:
- 2871716
-
- Price:
- $824,900
-
- Bedrooms:
- 4
-
- Bathrooms:
- 3.50
-
- Full Baths:
- 3
-
- Half Baths:
- 1
-
- Square Footage:
- 3,268
-
- Acres:
- 1.16
-
- Year Built:
- 2020
-
- Type:
- Residential
-
- Sub-Type:
- Single Family Residence
-
- Style:
- Cape Cod
-
- Status:
- Under Contract - Showing
Community Information
-
- Address:
- 273 Halltown Rd
-
- Subdivision:
- Cottontown
-
- City:
- Cottontown
-
- County:
- Sumner County, TN
-
- State:
- TN
-
- Zip Code:
- 37048
Amenities
-
- Utilities:
- Water Available
-
- Parking Spaces:
- 2
-
- # of Garages:
- 2
-
- Garages:
- Garage Faces Side
Interior
-
- Interior Features:
- Ceiling Fan(s), Entrance Foyer, Extra Closets, Open Floorplan, Pantry, Storage, Walk-In Closet(s)
-
- Appliances:
- Electric Oven, Electric Range, Dishwasher, Microwave
-
- Heating:
- Central, Electric
-
- Cooling:
- Central Air, Electric
-
- Fireplace:
- Yes
-
- # of Fireplaces:
- 1
-
- # of Stories:
- 2
Exterior
-
- Lot Description:
- Level
-
- Roof:
- Asphalt
-
- Construction:
- Masonite
School Information
-
- Elementary:
- Oakmont Elementary
-
- Middle:
- White House Middle School
-
- High:
- White House High School
Additional Information
-
- Date Listed:
- May 16th, 2025
-
- Days on Market:
- 51
Listing Details
- Listing Office:
- Benchmark Realty, Llc
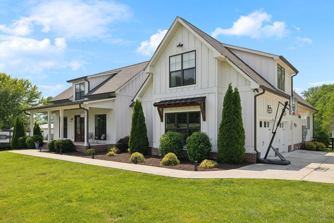
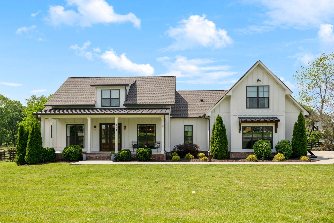
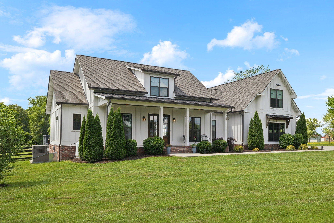
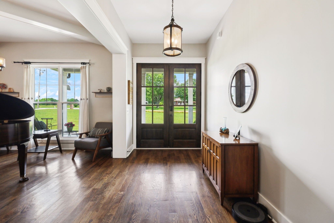
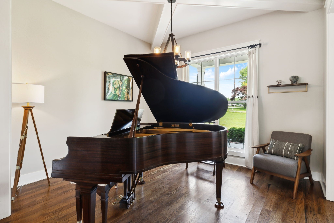
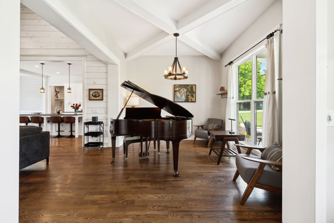
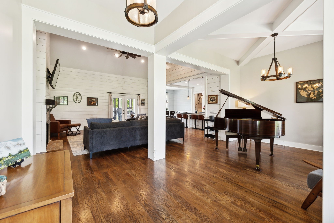
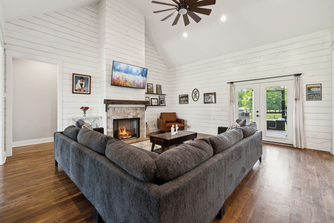
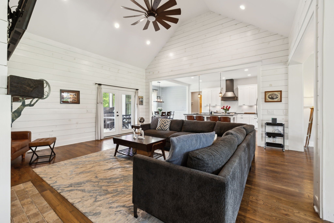
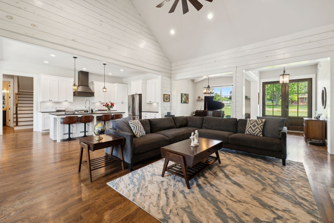
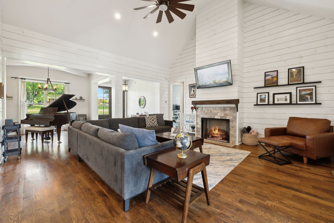
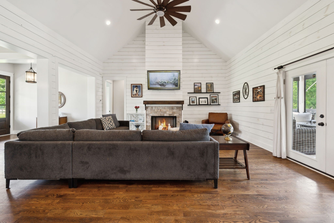
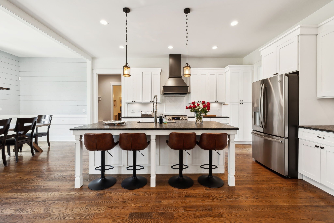
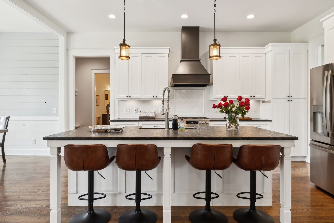
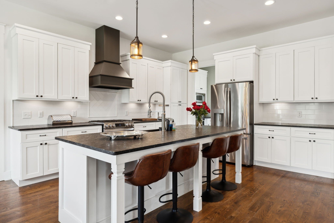
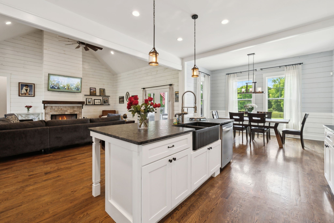
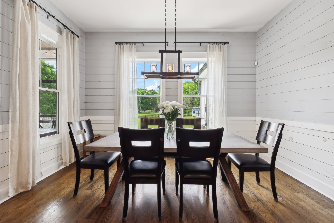
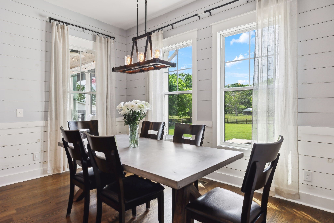
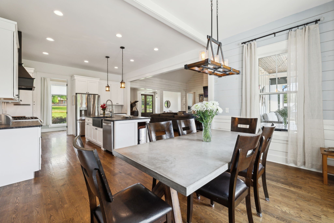
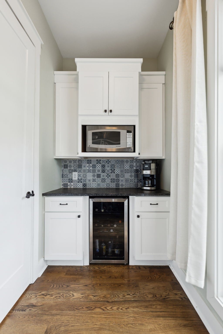
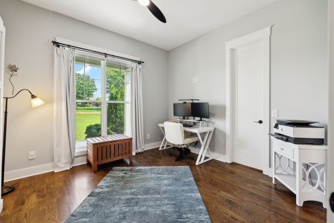
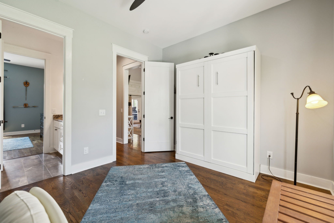
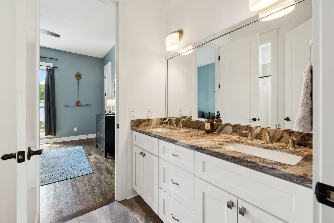
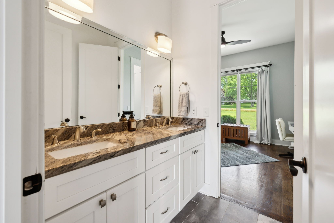
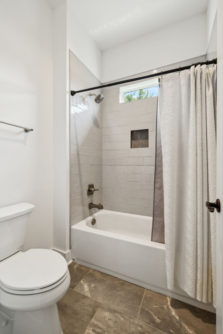
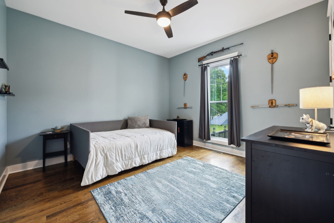
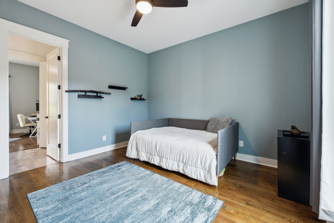
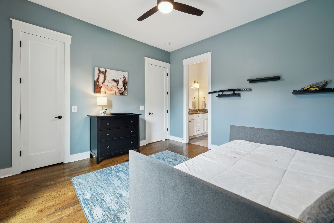
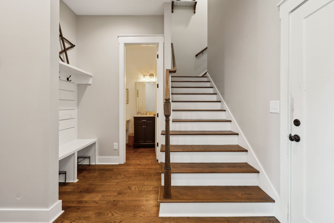
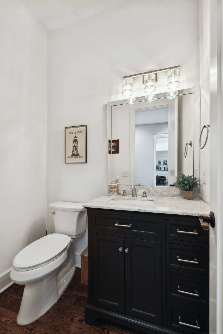
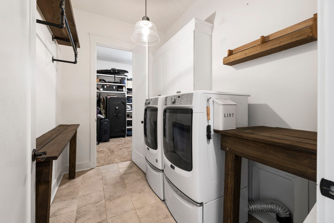
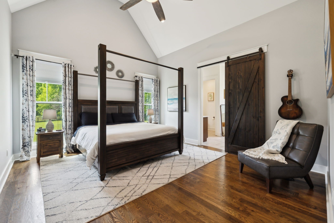


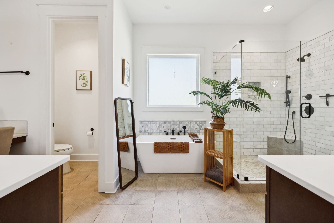
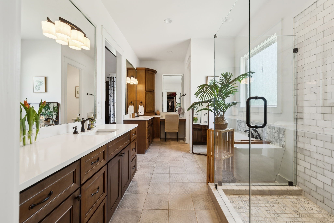
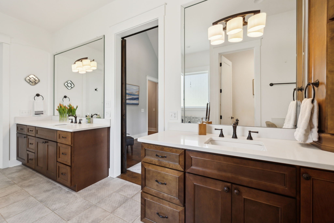
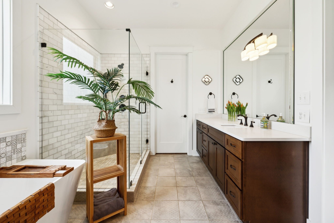
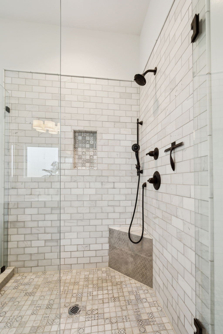

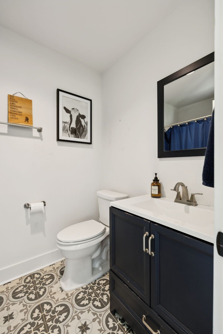
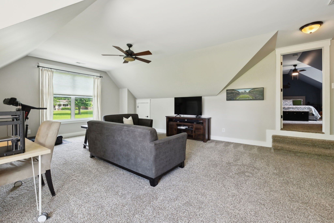
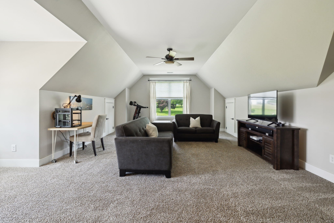
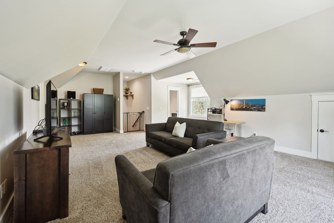
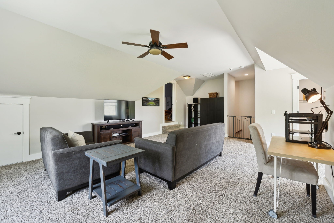
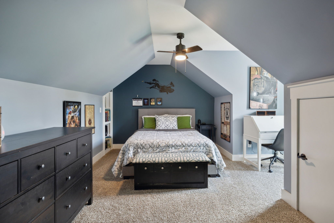
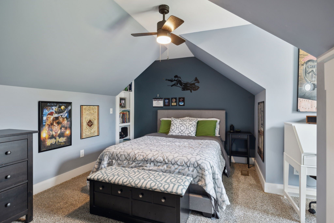
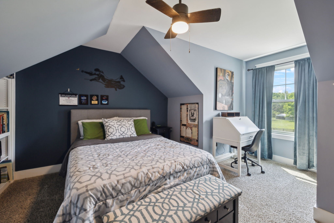
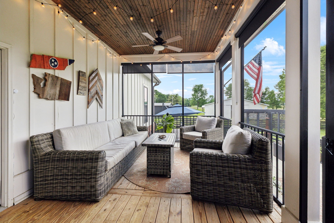
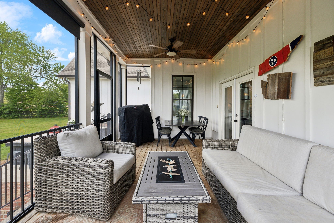
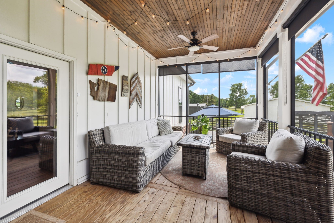
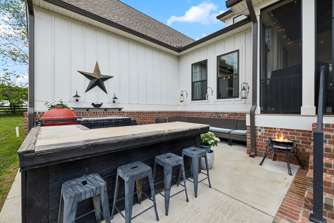
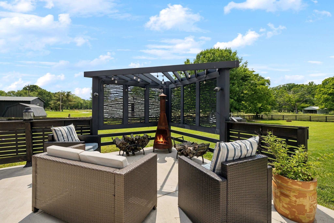
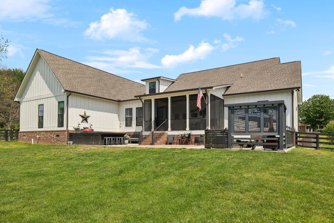
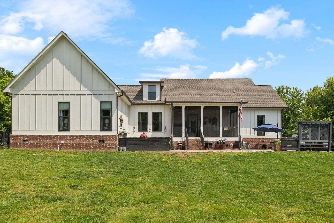
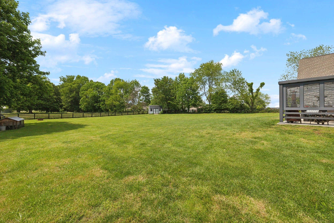
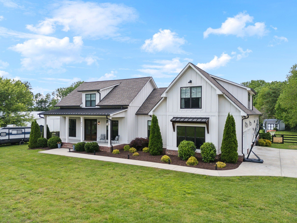
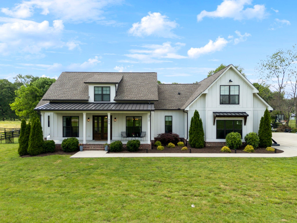
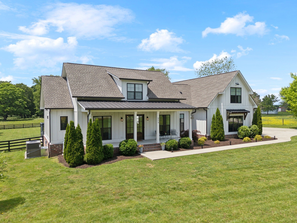
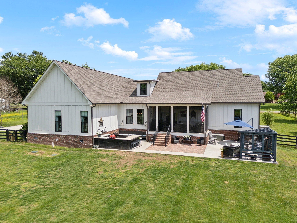
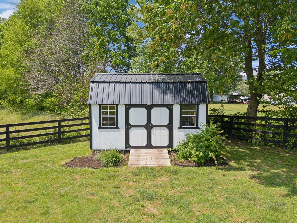
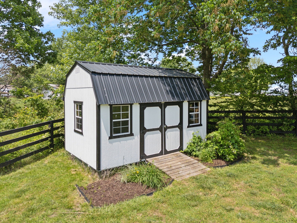
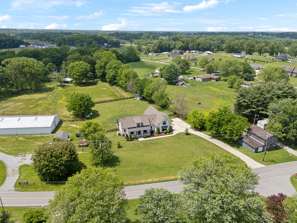
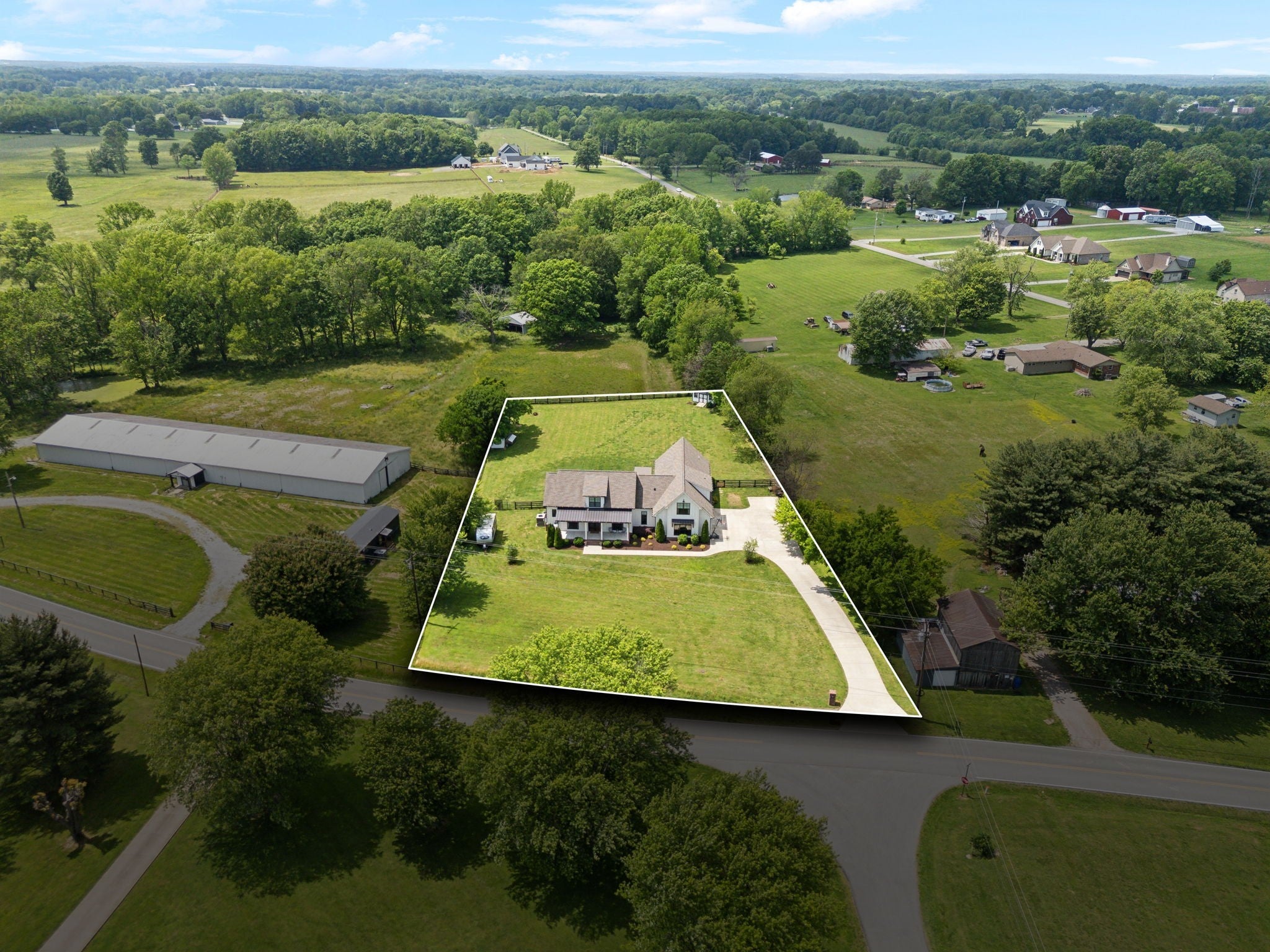
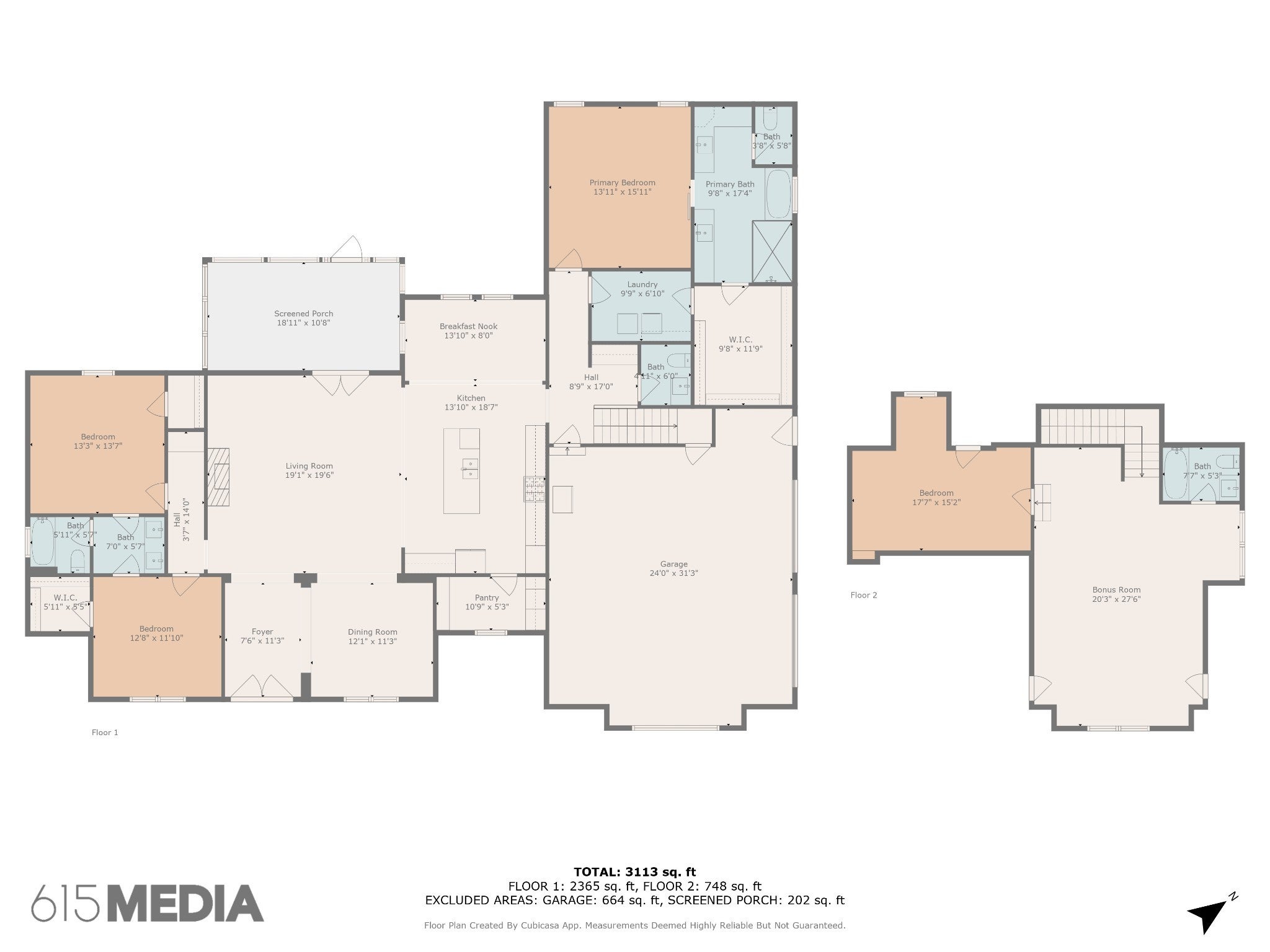
 Copyright 2025 RealTracs Solutions.
Copyright 2025 RealTracs Solutions.