$280,000 - 417 Lanier Dr, Madison
- 2
- Bedrooms
- 1
- Baths
- 778
- SQ. Feet
- 0.2
- Acres
Fully Renovated in 2020! (see attached list of updates) This charming home just minutes from downtown Nashville offers an open-concept floor plan with gleaming hardwood floors and beautiful trim work throughout. The updated kitchen features granite countertops, stainless steel appliances, and plenty of space to cook and entertain. The bathroom showcases stunning tile walls in the shower, and large windows throughout the home fill the space with natural light. Enjoy the outdoors in your spacious, private backyard—perfect for relaxing or entertaining. Conveniently located near popular restaurants, shopping, and more. Don't miss this must-see gem! Up to 1% lender credit if buyer uses Seller's Preferred Lender.
Essential Information
-
- MLS® #:
- 2871692
-
- Price:
- $280,000
-
- Bedrooms:
- 2
-
- Bathrooms:
- 1.00
-
- Full Baths:
- 1
-
- Square Footage:
- 778
-
- Acres:
- 0.20
-
- Year Built:
- 1945
-
- Type:
- Residential
-
- Sub-Type:
- Single Family Residence
-
- Style:
- Cottage
-
- Status:
- Under Contract - Showing
Community Information
-
- Address:
- 417 Lanier Dr
-
- Subdivision:
- Rainbow Terrace
-
- City:
- Madison
-
- County:
- Davidson County, TN
-
- State:
- TN
-
- Zip Code:
- 37115
Amenities
-
- Utilities:
- Water Available
-
- Parking Spaces:
- 1
-
- # of Garages:
- 1
-
- Garages:
- Detached, Concrete, Driveway
Interior
-
- Interior Features:
- Ceiling Fan(s), High Speed Internet
-
- Appliances:
- Electric Oven, Electric Range, Dishwasher, Disposal, Microwave, Stainless Steel Appliance(s)
-
- Heating:
- Central, Electric
-
- Cooling:
- Central Air, Electric
-
- # of Stories:
- 1
Exterior
-
- Roof:
- Shingle
-
- Construction:
- Aluminum Siding
School Information
-
- Elementary:
- Stratton Elementary
-
- Middle:
- Madison Middle
-
- High:
- Hunters Lane Comp High School
Additional Information
-
- Date Listed:
- May 8th, 2025
-
- Days on Market:
- 10
Listing Details
- Listing Office:
- The Ashton Real Estate Group Of Re/max Advantage
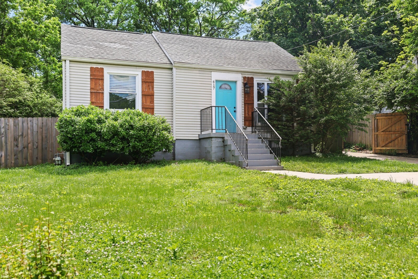
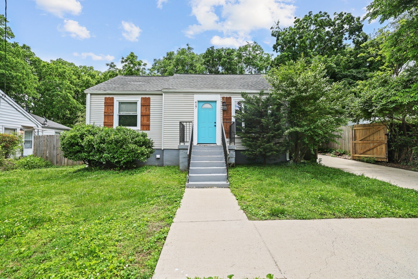
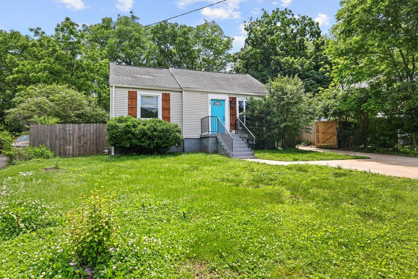
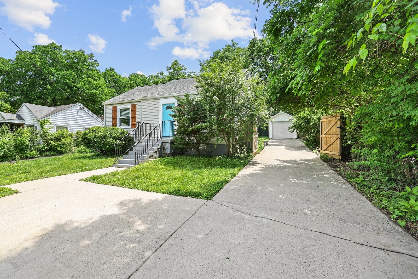

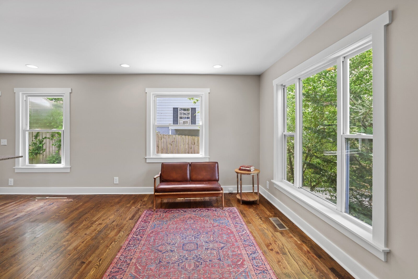
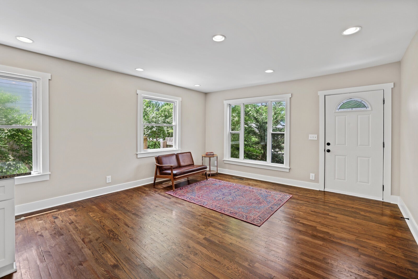
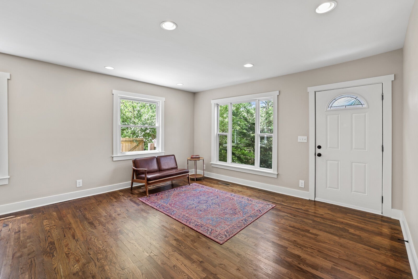

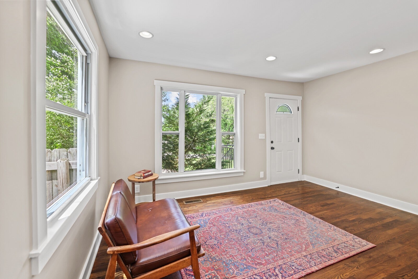













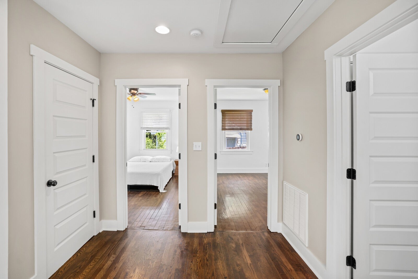
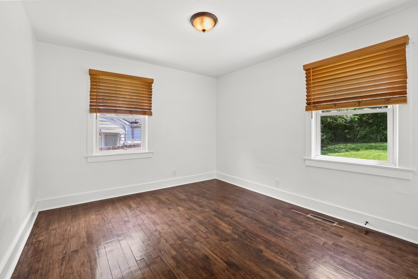
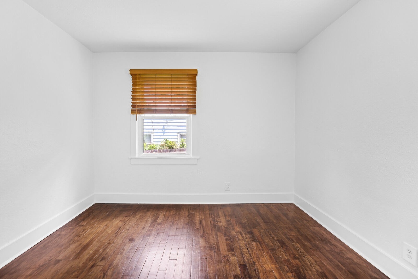
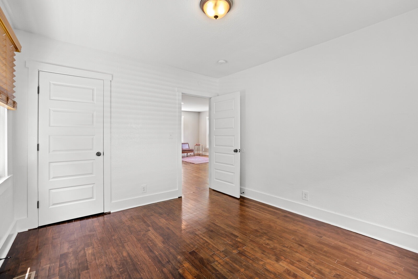
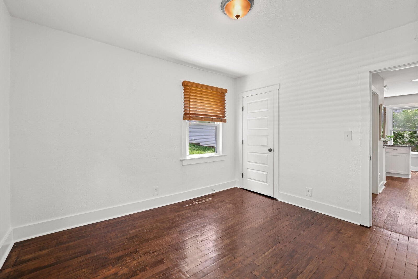


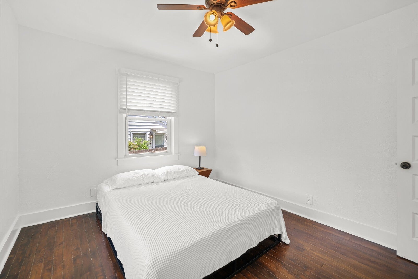
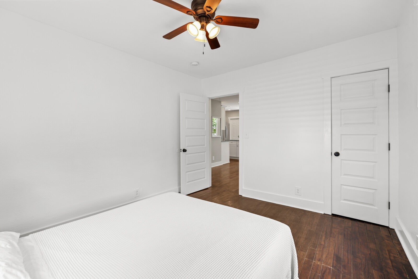
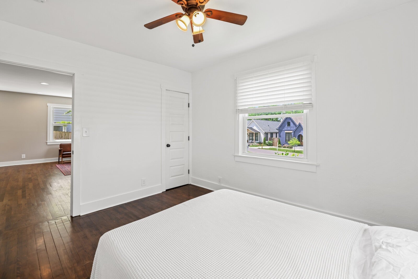


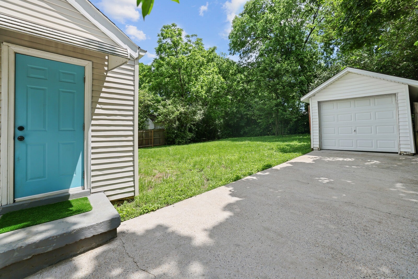

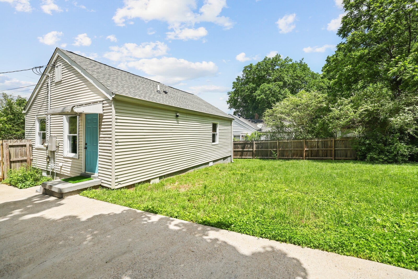
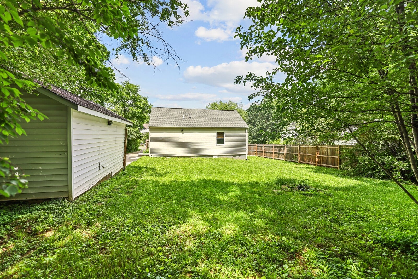
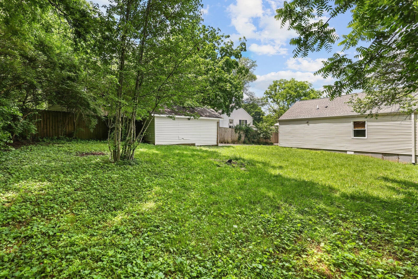
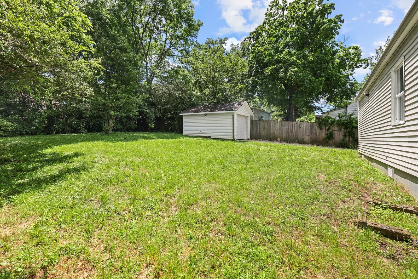
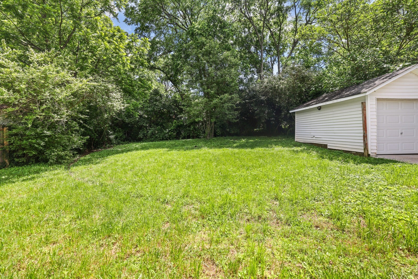
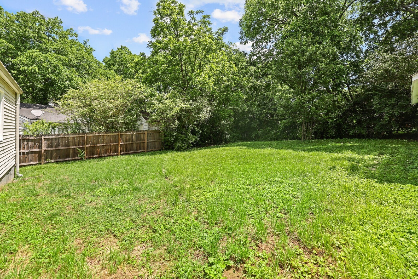
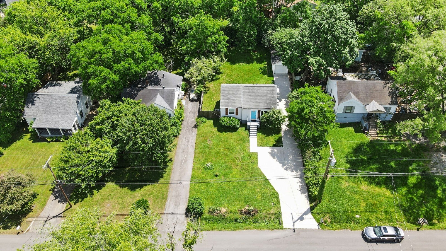
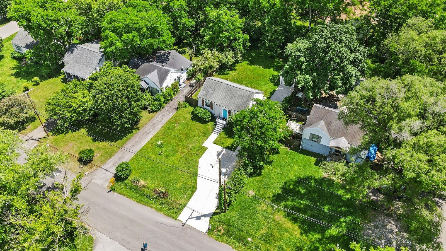
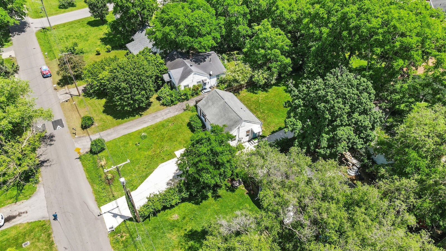
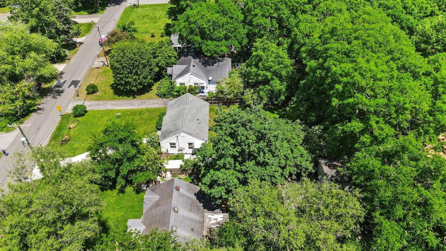
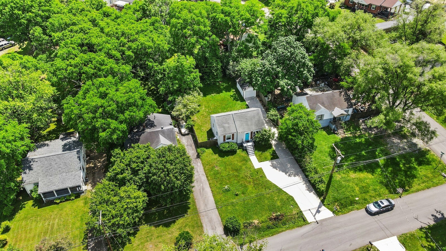
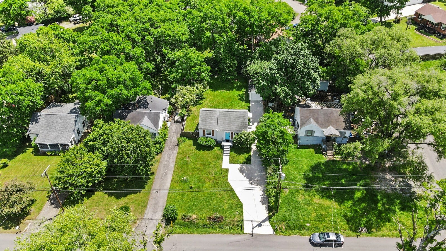
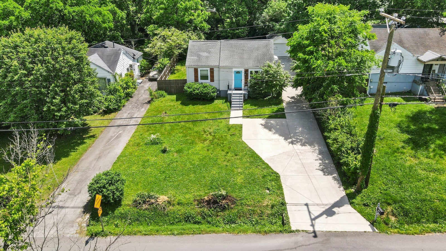
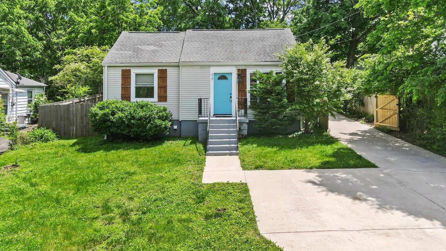
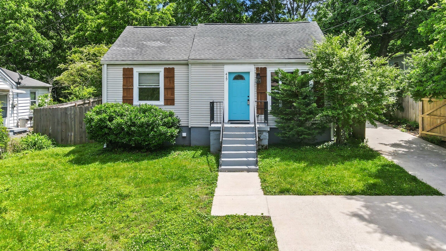
 Copyright 2025 RealTracs Solutions.
Copyright 2025 RealTracs Solutions.