$999,900 - 4455 Bear Lake Rd, Cookeville
- 5
- Bedrooms
- 4½
- Baths
- 3,608
- SQ. Feet
- 2.86
- Acres
Located NE Putnam, this 4BR, 4.5BA custom built home is nicely situated in Bear Lake Subdivision on 2.86 private acres. It has 3608+/-sqft w/ a 2car garage & insulated brick detached 2car garage. The kitchen has quartz countertops & stainless appliances. There is a 6 burner gas range top w/ double oven, a large island w/ bar top dining & built-in microwave, custom tiled backsplash & a large pantry. Opening to the eat-in kitchen is a hearth room w/ stone gas FP & built-in entertainment center. The LR also has a gas FP & gorgeous hrdwd flooring. The office could be a 5th BR if needed. Also upstairs is a bonus room w/ bath that could easily be another master suite. The master BR has his/her walk-in closets, custom tiled shower & double quartz sinks. All bedrooms have access to bathrooms. Enjoy lots of privacy from the covered stamped concrete back patio. This home is everything you are looking for & more w/ beautiful mature trees & landscaping. Plus: two 200 amp breaker boxes, 2 hot water heaters (one on each end of home), 3speed exhaust fan vented to outside over stove, plantation shutters on most windows, no carpet, lights in crawl space under house. Lots of floored attic space. Ceilings are 9 & 10 ft.
Essential Information
-
- MLS® #:
- 2871639
-
- Price:
- $999,900
-
- Bedrooms:
- 5
-
- Bathrooms:
- 4.50
-
- Full Baths:
- 4
-
- Half Baths:
- 1
-
- Square Footage:
- 3,608
-
- Acres:
- 2.86
-
- Year Built:
- 2016
-
- Type:
- Residential
-
- Sub-Type:
- Single Family Residence
-
- Status:
- Under Contract - Showing
Community Information
-
- Address:
- 4455 Bear Lake Rd
-
- Subdivision:
- Bear Lake
-
- City:
- Cookeville
-
- County:
- Putnam County, TN
-
- State:
- TN
-
- Zip Code:
- 38506
Amenities
-
- Utilities:
- Water Available
-
- Parking Spaces:
- 4
-
- # of Garages:
- 4
-
- Garages:
- Attached
Interior
-
- Interior Features:
- Primary Bedroom Main Floor
-
- Appliances:
- Double Oven, Dishwasher, Microwave, Refrigerator
-
- Heating:
- Central, Dual
-
- Cooling:
- Central Air
-
- Fireplace:
- Yes
-
- # of Fireplaces:
- 2
-
- # of Stories:
- 2
Exterior
-
- Construction:
- Brick
School Information
-
- Elementary:
- Algood Elementary
-
- Middle:
- Algood Middle School
-
- High:
- Cookeville High School
Additional Information
-
- Date Listed:
- May 8th, 2025
-
- Days on Market:
- 44
Listing Details
- Listing Office:
- Highlands Elite Real Estate
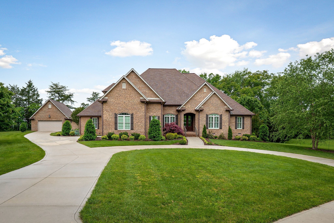
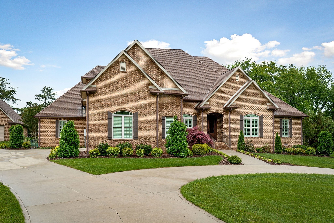
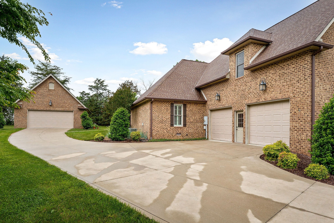
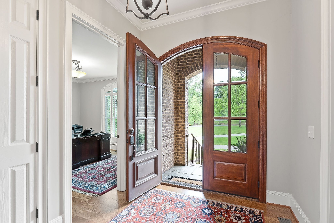
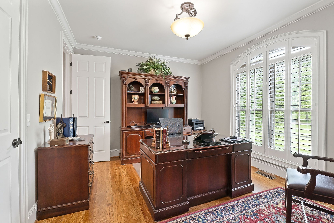
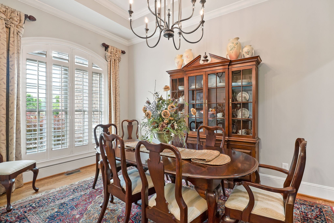
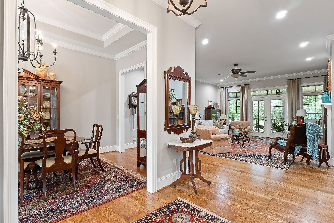
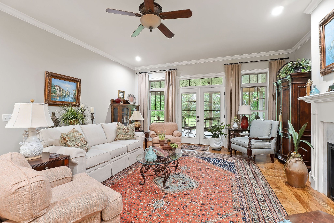
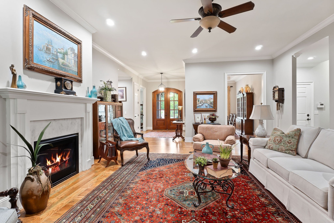
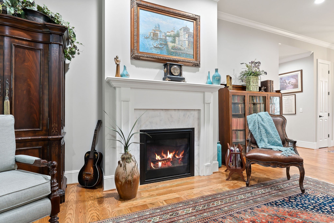
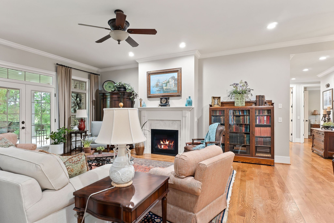
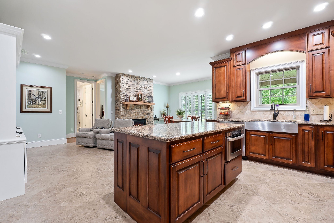
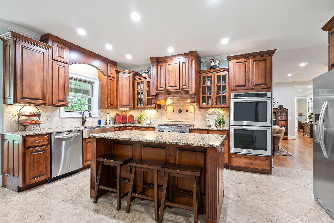
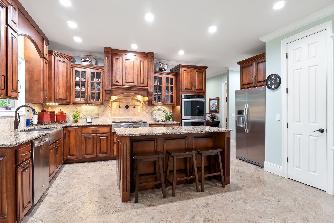
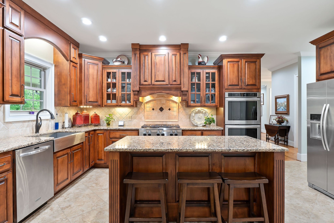
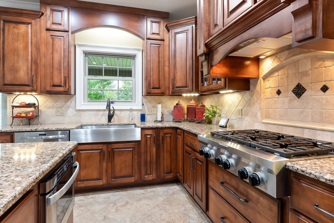
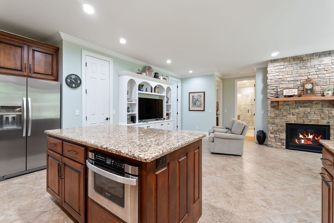
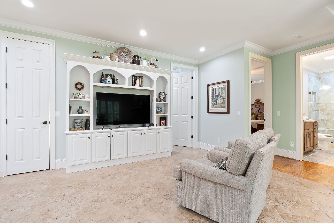
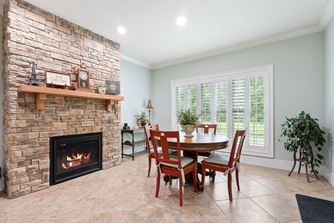
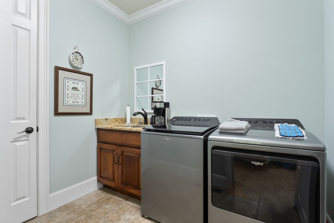
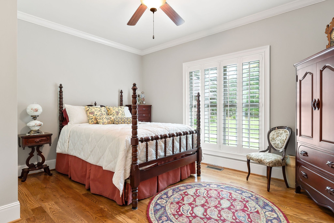
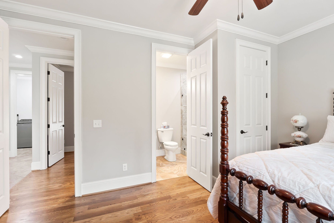
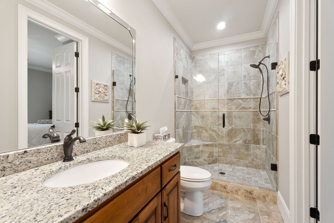
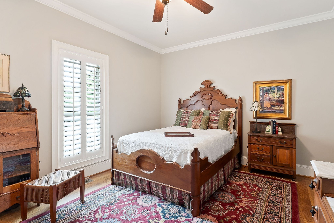
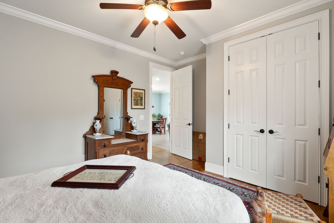
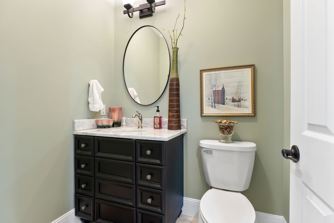
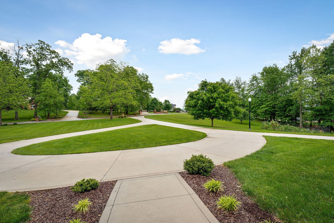
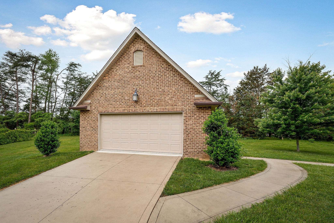
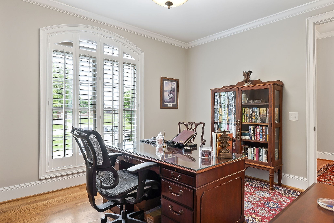
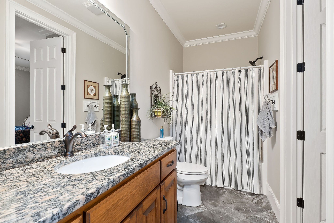
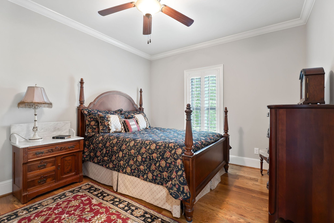
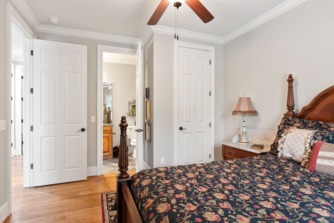
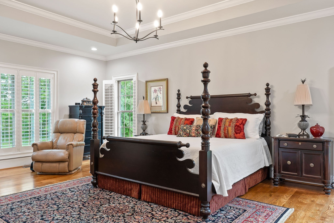
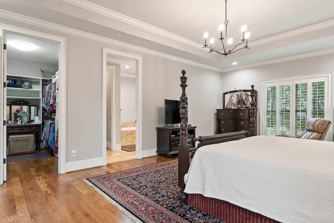
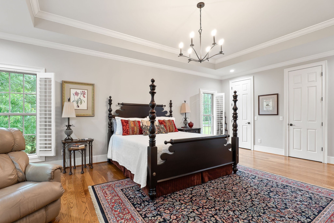
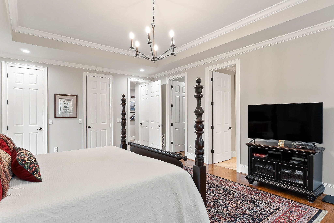
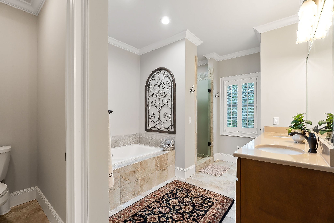
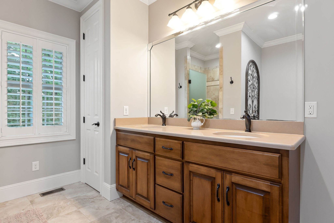
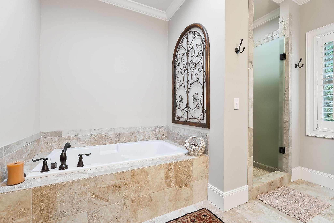
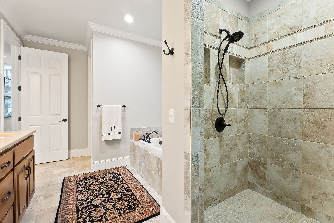
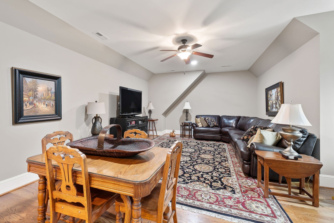
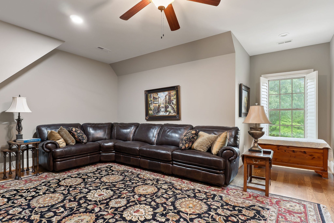
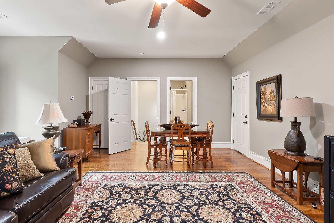
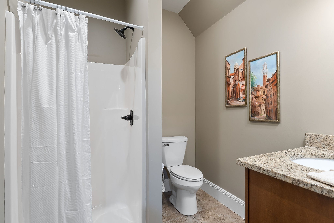
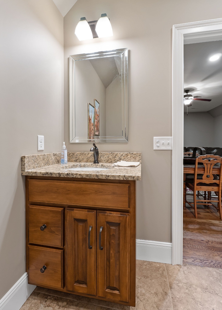
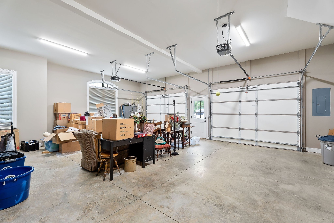
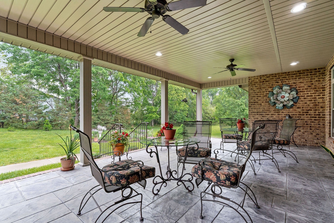
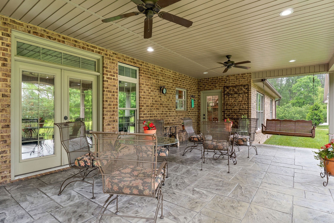
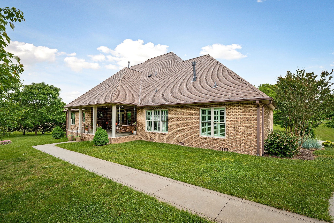
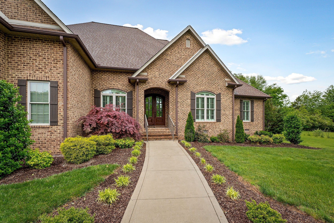
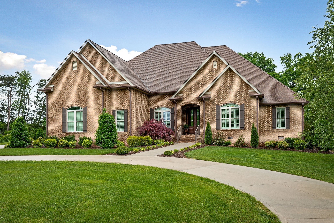
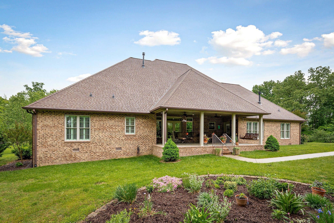
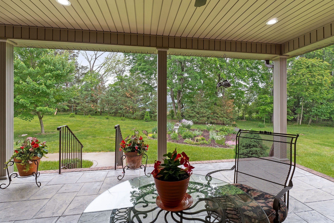
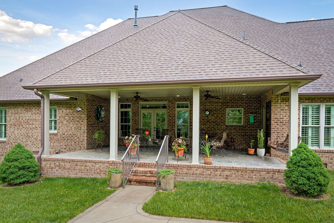
 Copyright 2025 RealTracs Solutions.
Copyright 2025 RealTracs Solutions.