$305,000 - 4033 New Grange Cir, Clarksville
- 3
- Bedrooms
- 2
- Baths
- 1,555
- SQ. Feet
- 0.28
- Acres
What a gorgeous and beautifully-maintained 3 bedroom AND BONUS room home! Come relax in this picturesque picket fenced backyard with a deck and concrete pad extension. Envision yourself with all your potted plants and adorable outdoor furniture, enjoying your favorite lemonade under the summer string lights! Inside, you'll be able to enjoy a spacious living room with tall ceilings, hardwood floors, and gas fireplace. The white galley kitchen is well maintained and the eat-in area is a great size. The three bedrooms are all spacious with the primary closet having a walk-in closet. The bonus room sits over the garage and is a wonderful size for family/movie/office room or even a fourth bedroom. This home is ready for new buyer's, especially those that want to be close to I-24 but still want a calm and quiet neighborhood feel. Book your showing today (24 hour notice required!).
Essential Information
-
- MLS® #:
- 2871611
-
- Price:
- $305,000
-
- Bedrooms:
- 3
-
- Bathrooms:
- 2.00
-
- Full Baths:
- 2
-
- Square Footage:
- 1,555
-
- Acres:
- 0.28
-
- Year Built:
- 2002
-
- Type:
- Residential
-
- Sub-Type:
- Single Family Residence
-
- Style:
- Ranch
-
- Status:
- Active
Community Information
-
- Address:
- 4033 New Grange Cir
-
- Subdivision:
- Arbour Greene North
-
- City:
- Clarksville
-
- County:
- Montgomery County, TN
-
- State:
- TN
-
- Zip Code:
- 37040
Amenities
-
- Utilities:
- Water Available
-
- Parking Spaces:
- 2
-
- # of Garages:
- 2
-
- Garages:
- Garage Faces Front, Driveway
Interior
-
- Interior Features:
- Ceiling Fan(s), Entrance Foyer, Storage, Walk-In Closet(s), Primary Bedroom Main Floor
-
- Appliances:
- Electric Oven, Electric Range, Dishwasher, Microwave, Refrigerator
-
- Heating:
- Central
-
- Cooling:
- Ceiling Fan(s), Central Air
-
- Fireplace:
- Yes
-
- # of Fireplaces:
- 1
-
- # of Stories:
- 2
Exterior
-
- Lot Description:
- Cleared
-
- Roof:
- Asphalt
-
- Construction:
- Vinyl Siding
School Information
-
- Elementary:
- Northeast Elementary
-
- Middle:
- Kirkwood Middle
-
- High:
- Northeast High School
Additional Information
-
- Date Listed:
- May 9th, 2025
-
- Days on Market:
- 14
Listing Details
- Listing Office:
- Keller Williams Realty
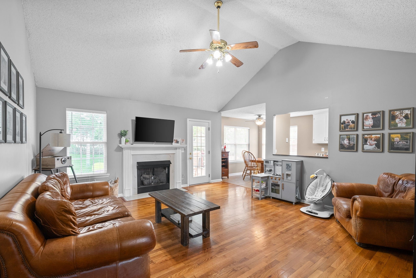
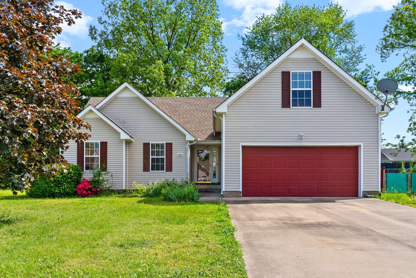
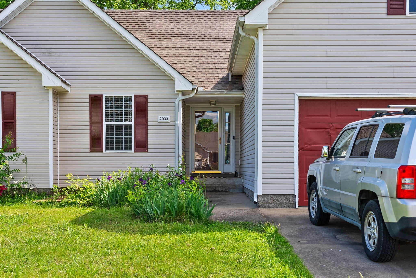
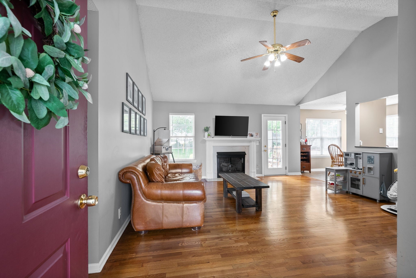
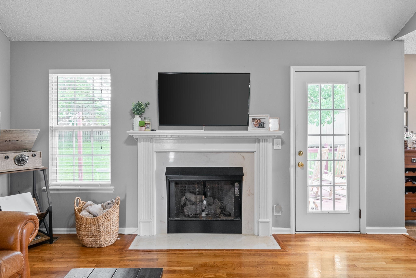
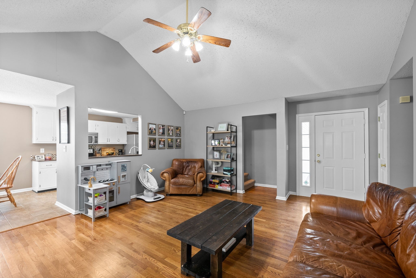
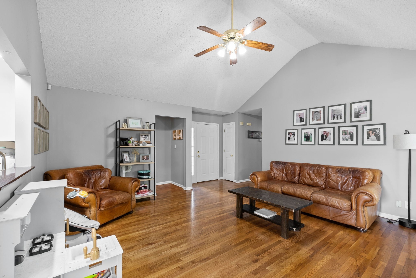
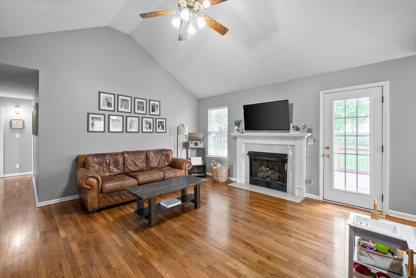
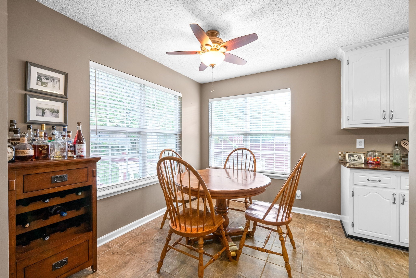
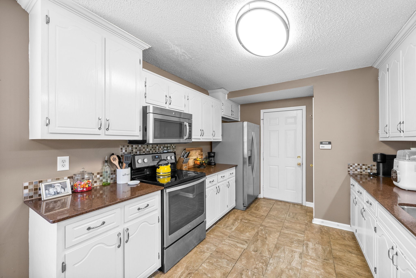
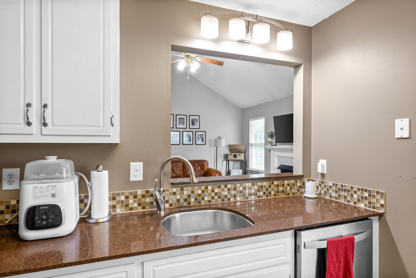

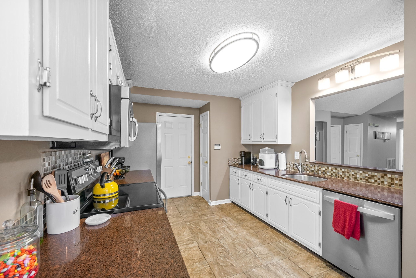
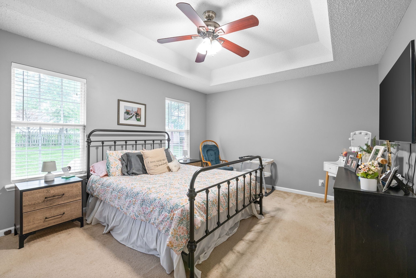
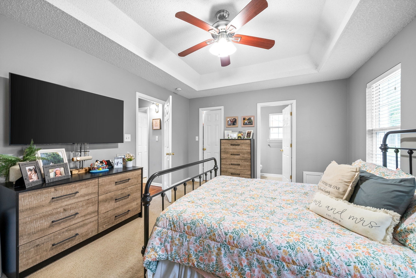

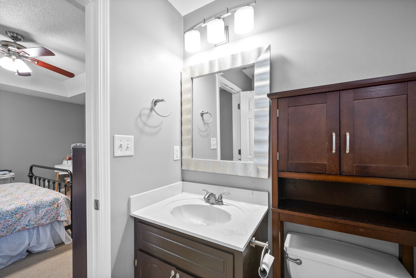
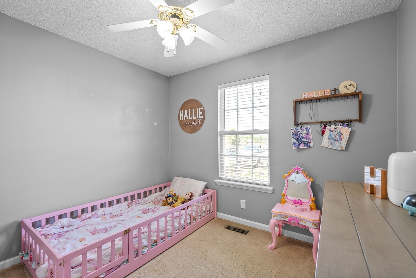
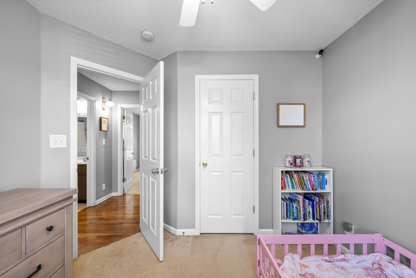
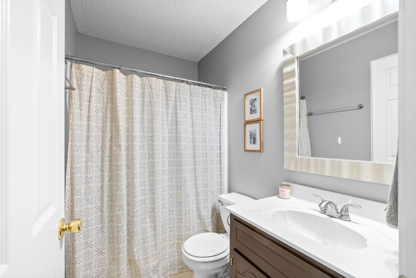
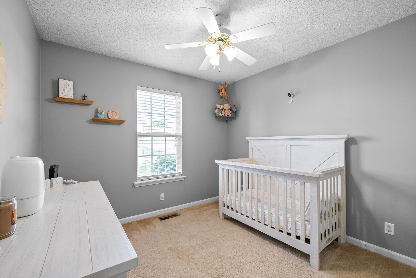
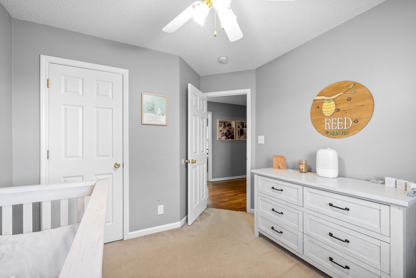
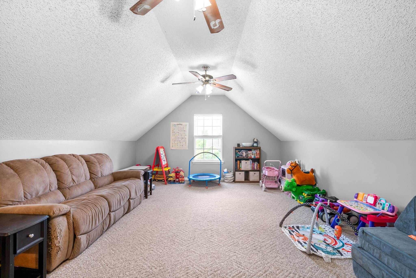
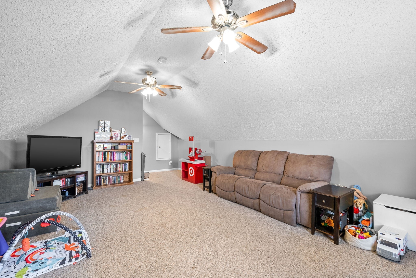
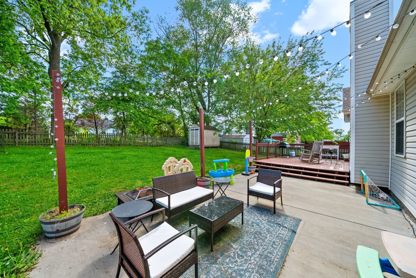
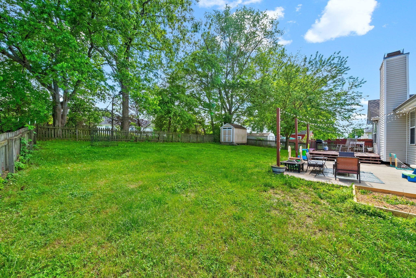
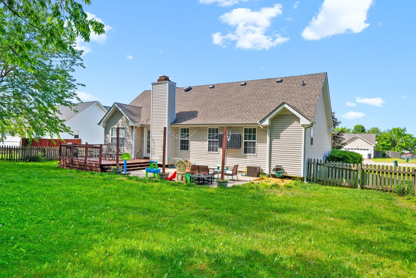
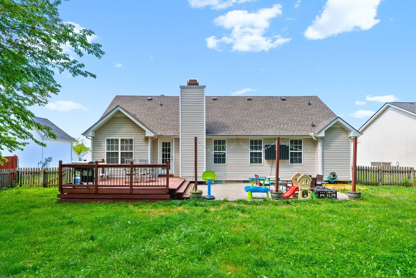
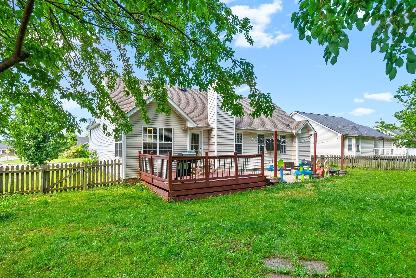
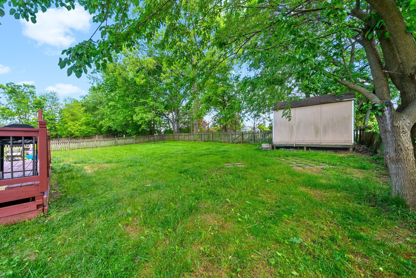
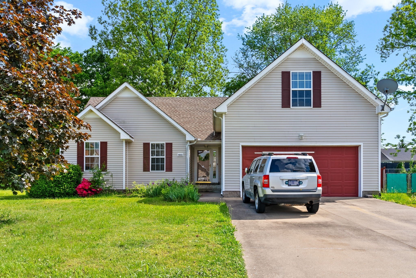
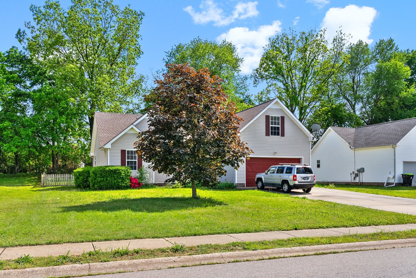
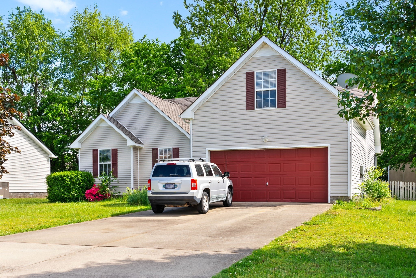
 Copyright 2025 RealTracs Solutions.
Copyright 2025 RealTracs Solutions.